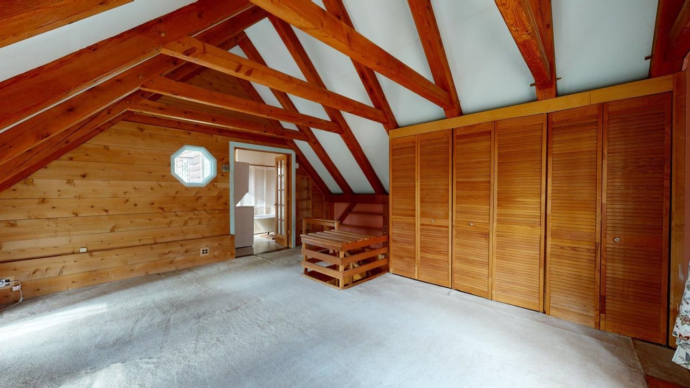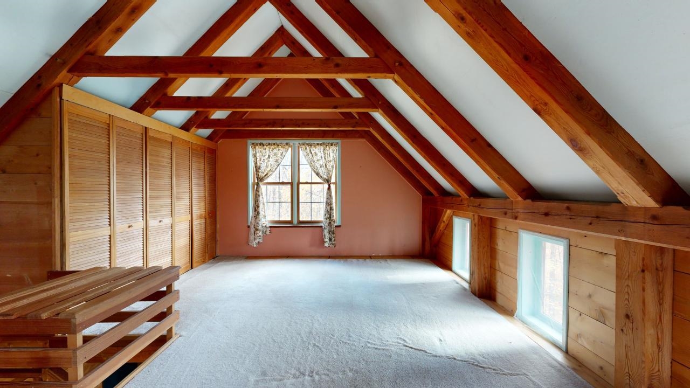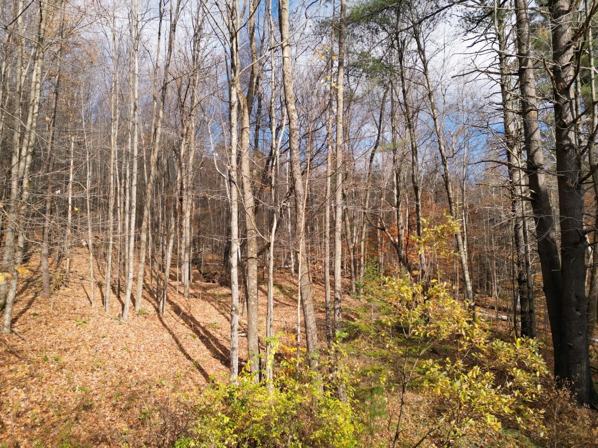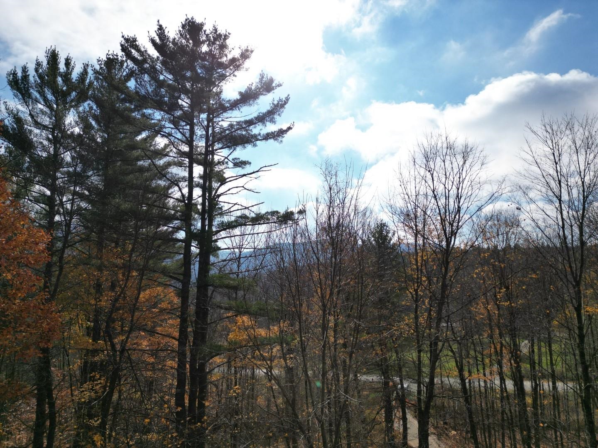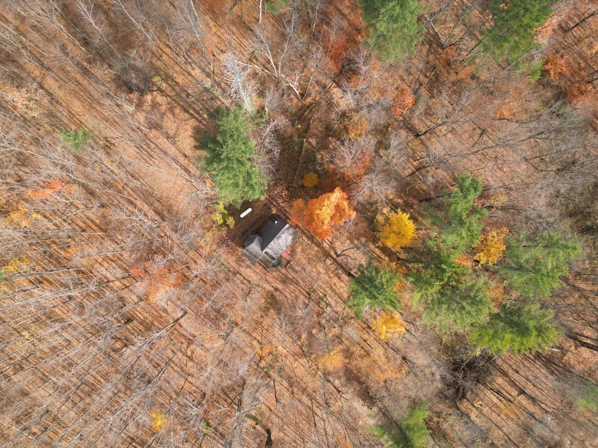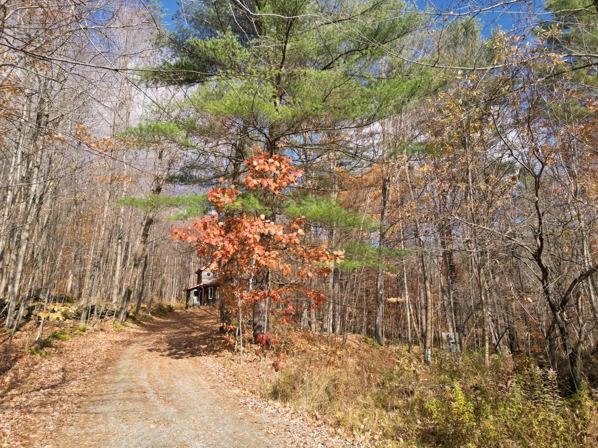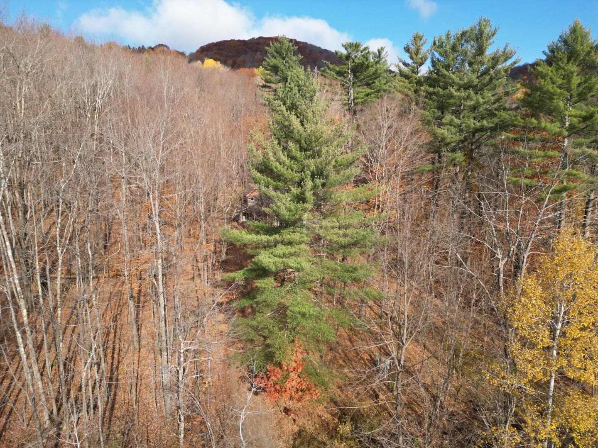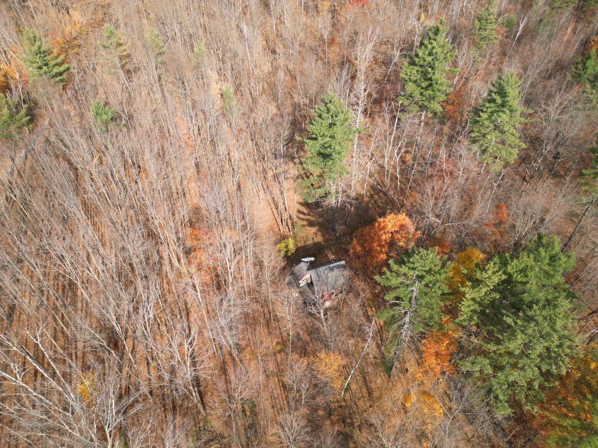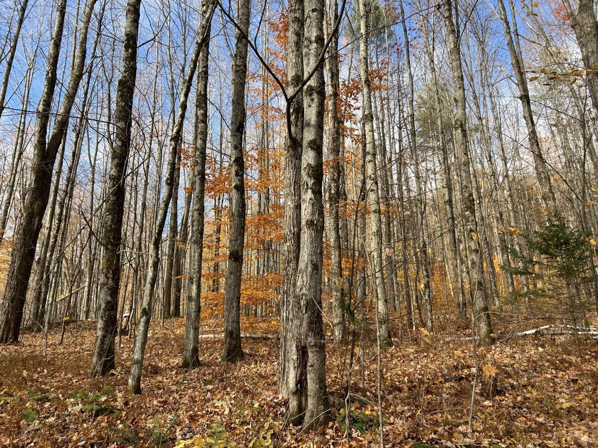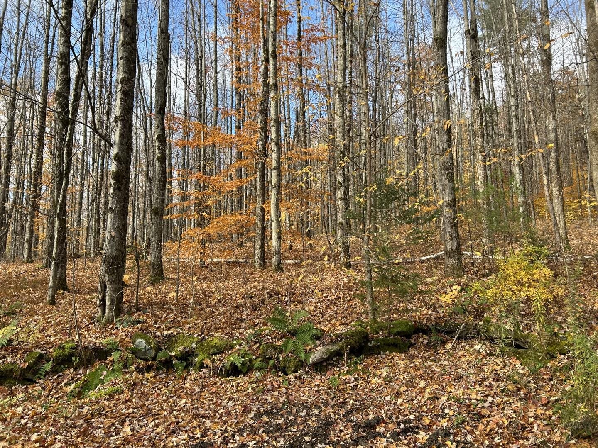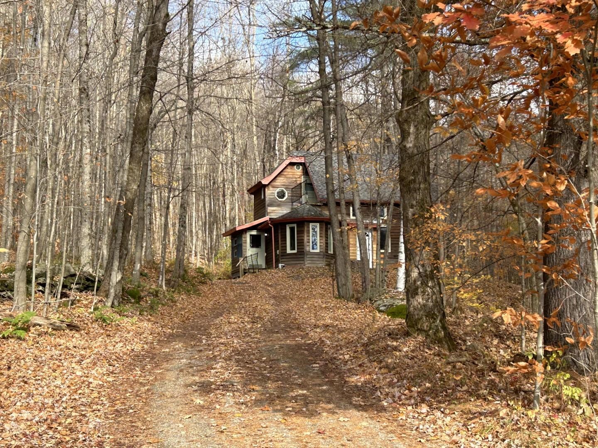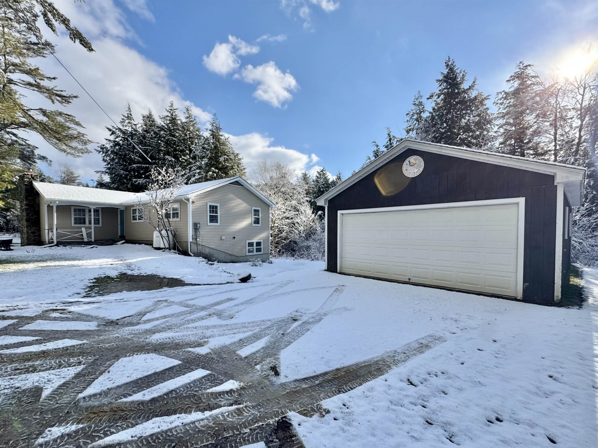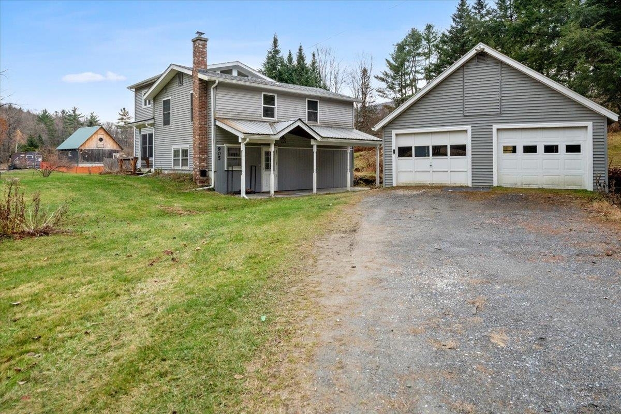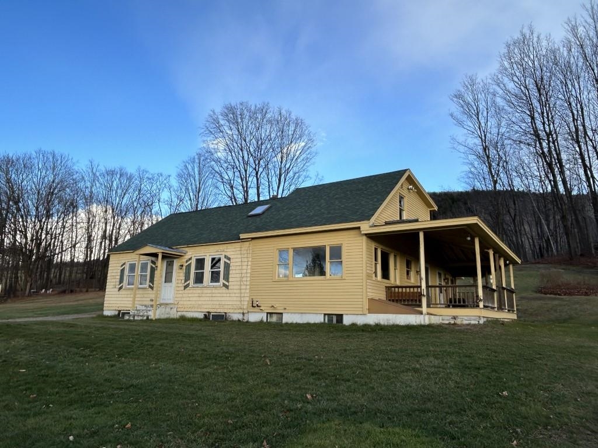1 of 18
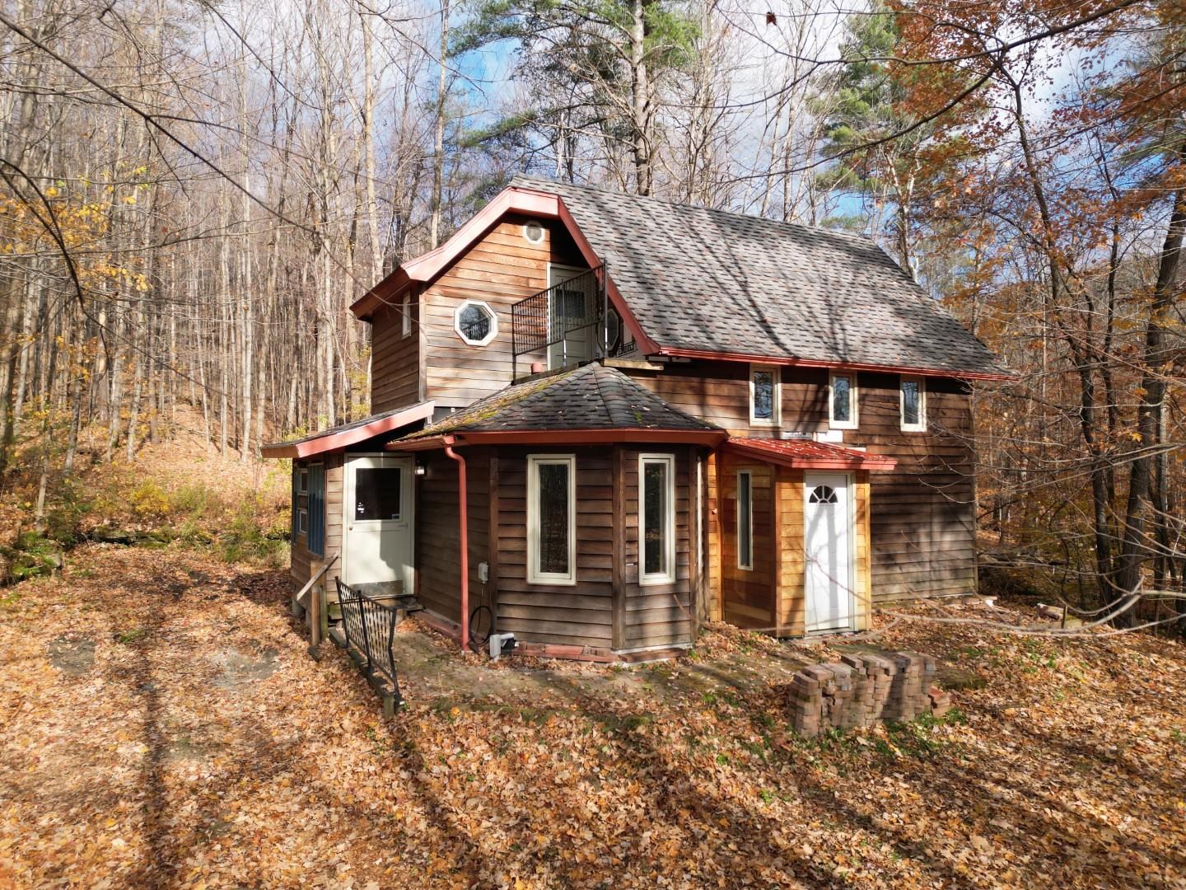
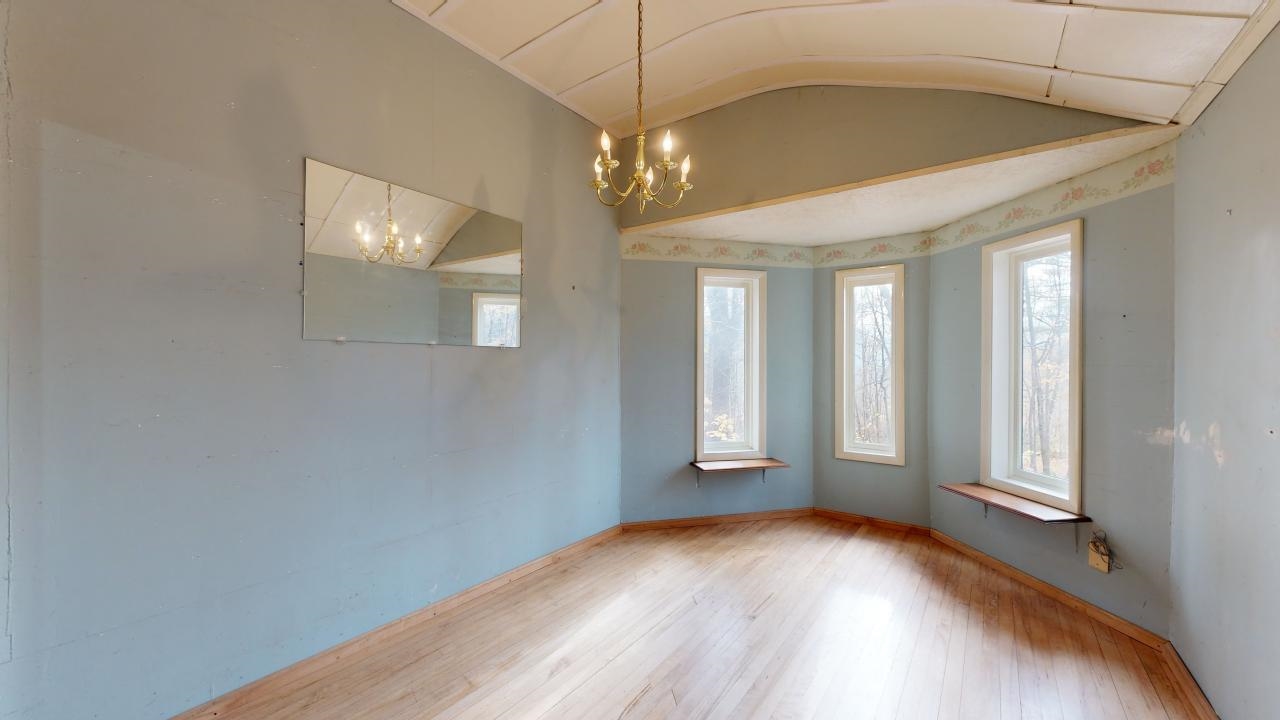
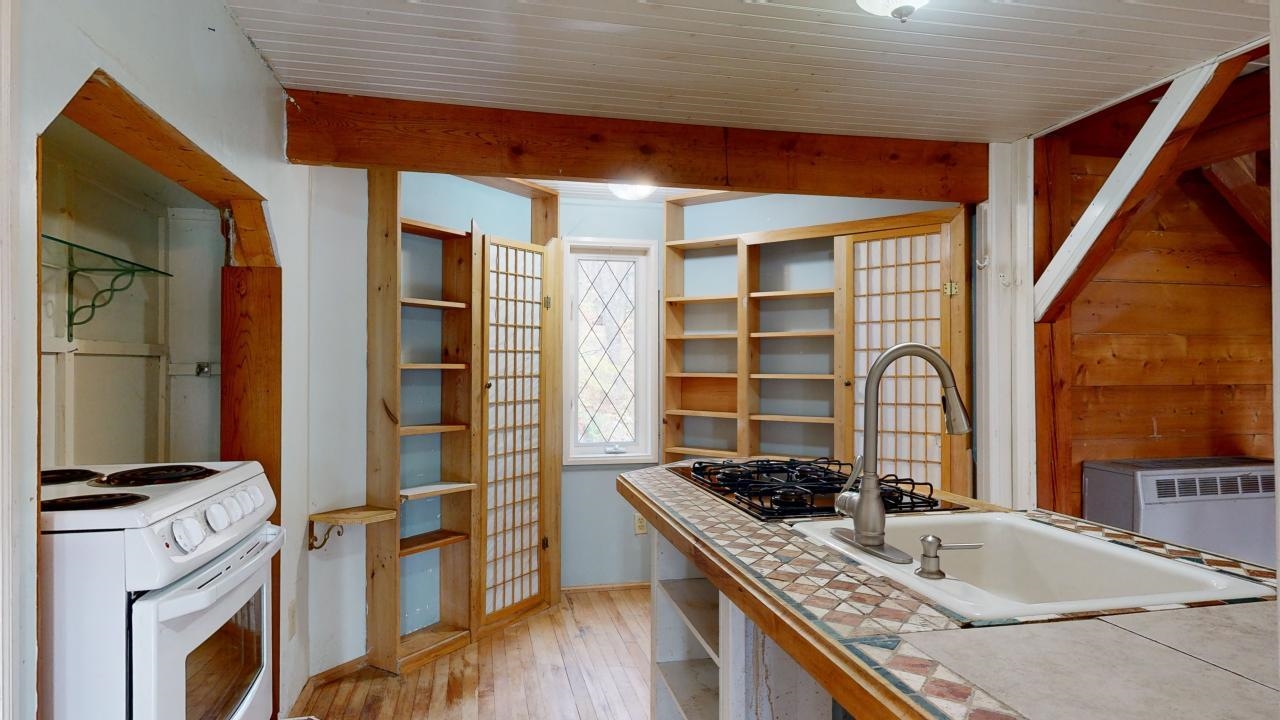

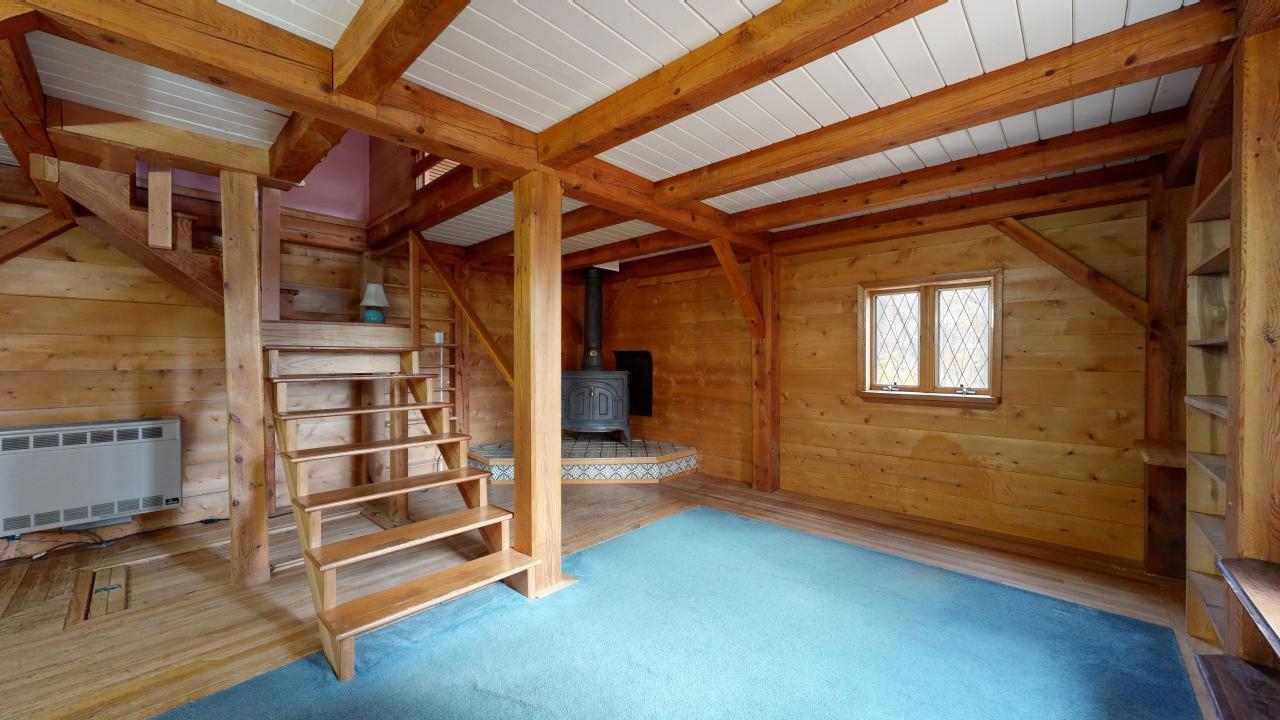

General Property Information
- Property Status:
- Active Under Contract
- Price:
- $370, 000
- Assessed:
- $0
- Assessed Year:
- County:
- VT-Chittenden
- Acres:
- 6.50
- Property Type:
- Single Family
- Year Built:
- 1995
- Agency/Brokerage:
- The Nancy Jenkins Team
Nancy Jenkins Real Estate - Bedrooms:
- 1
- Total Baths:
- 1
- Sq. Ft. (Total):
- 1134
- Tax Year:
- 2024
- Taxes:
- $5, 773
- Association Fees:
Charming contemporary-cape home in Hinesburg, VT. This cozy home was framed by Liberty Head Post & Beam and then custom-built by the homeowner. Nestled on 6.5 acres of serene, wooded land, this private retreat is located on a quiet picturesque country road, offering peace and tranquility. This home is sold as-is and is ready for you to add your finishing touches! The main level features the kitchen, dining area, and living room, creating a seamless and comfortable living space. Upstairs, you'll find a bright and spacious bedroom with an adjoining bathroom. The home also includes a full concrete basement, ideal for tools, storage, or additional workspace. Perfectly situated for outdoor enthusiasts, this property offers easy access to Lake Iroquois, Camel’s Hump State Forest, and the Hinesburg Town Forest trails, while also providing a convenient commute to Williston, I-89, the Airport, Hospital, Burlington and Waterbury. It's an ideal retreat for nature lovers craving a peaceful, rural lifestyle, yet just minutes from town shops, schools, and great restaurants. Don't miss this unique opportunity to own your own Vermont country home!
Interior Features
- # Of Stories:
- 2
- Sq. Ft. (Total):
- 1134
- Sq. Ft. (Above Ground):
- 1134
- Sq. Ft. (Below Ground):
- 0
- Sq. Ft. Unfinished:
- 636
- Rooms:
- 4
- Bedrooms:
- 1
- Baths:
- 1
- Interior Desc:
- Dining Area, Hearth, Laundry - 2nd Floor
- Appliances Included:
- Cooktop - Gas, Dryer, Range - Electric, Washer, Water Heater - Tank
- Flooring:
- Carpet, Wood
- Heating Cooling Fuel:
- Gas - LP/Bottle
- Water Heater:
- Basement Desc:
- Concrete, Full, Stairs - Interior
Exterior Features
- Style of Residence:
- Cape, Contemporary
- House Color:
- Time Share:
- No
- Resort:
- No
- Exterior Desc:
- Exterior Details:
- Amenities/Services:
- Land Desc.:
- Country Setting, Wooded
- Suitable Land Usage:
- Roof Desc.:
- Shingle
- Driveway Desc.:
- Gravel
- Foundation Desc.:
- Concrete
- Sewer Desc.:
- 1000 Gallon, Septic
- Garage/Parking:
- No
- Garage Spaces:
- 0
- Road Frontage:
- 0
Other Information
- List Date:
- 2024-10-25
- Last Updated:
- 2024-12-12 19:02:33


