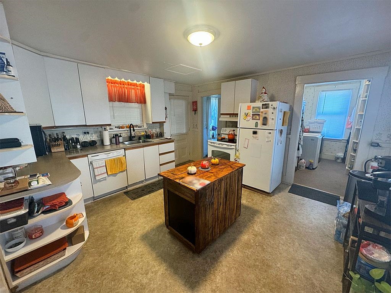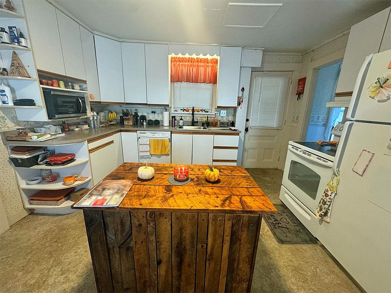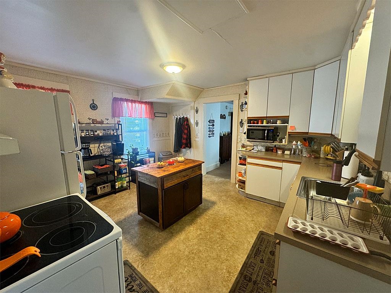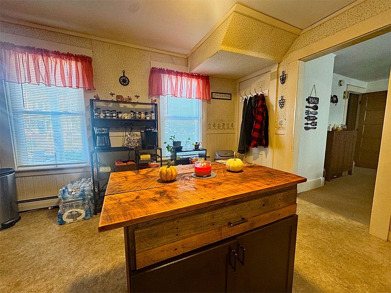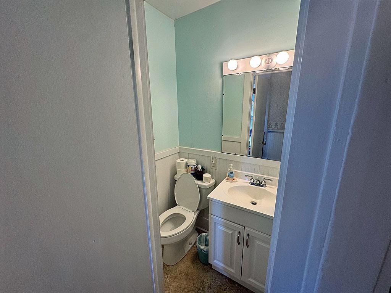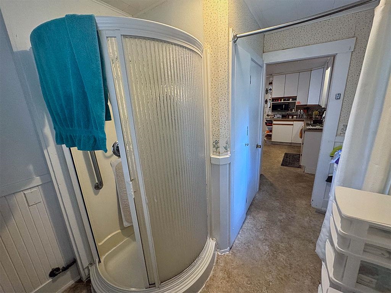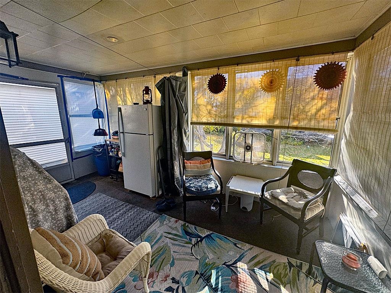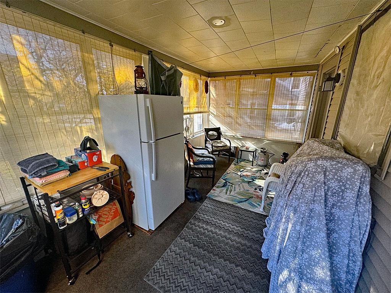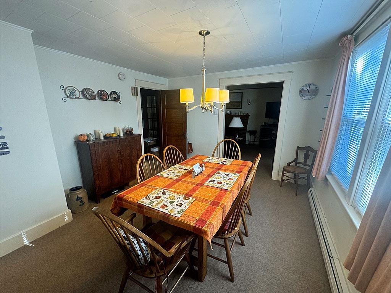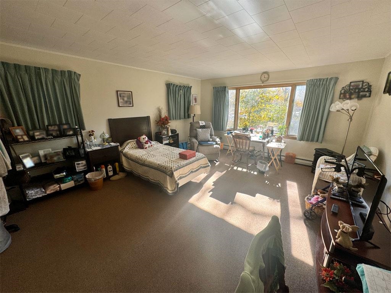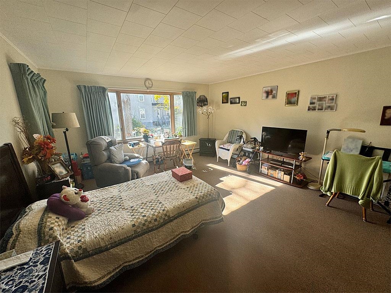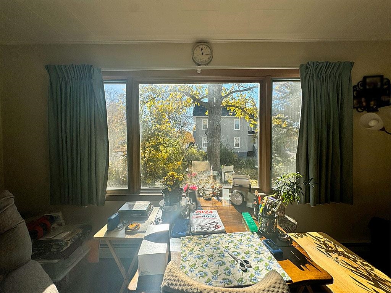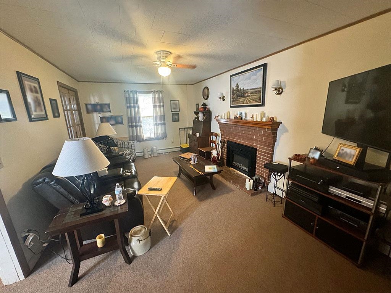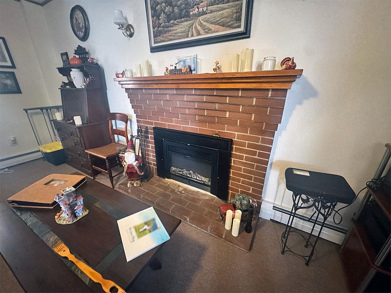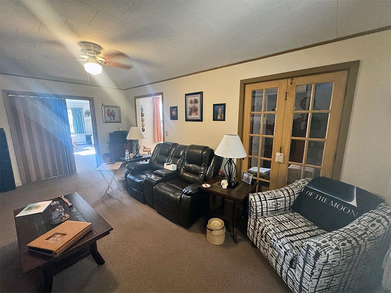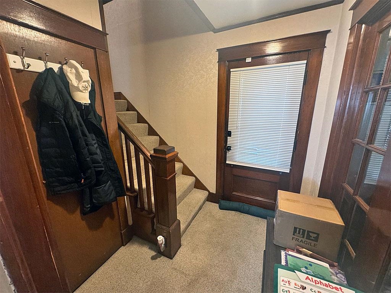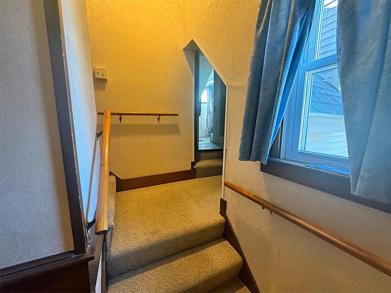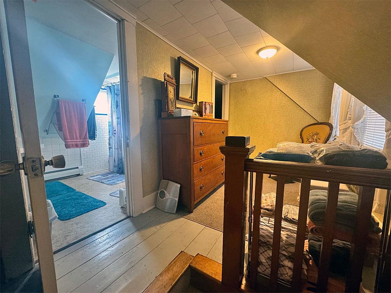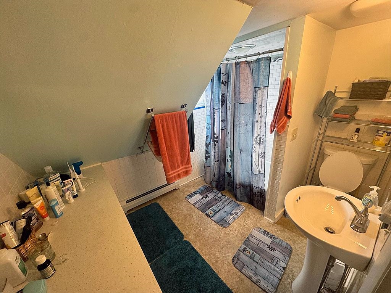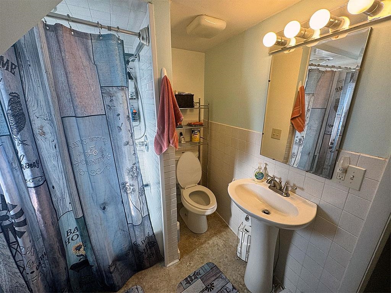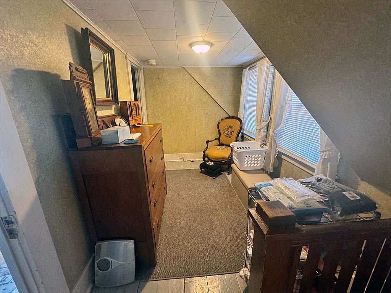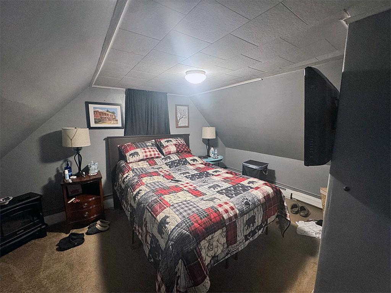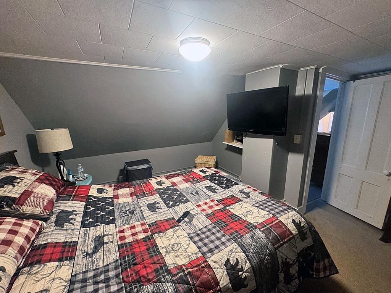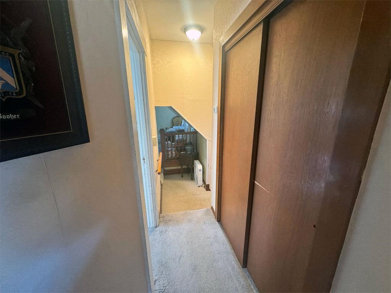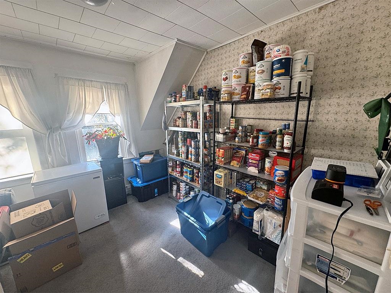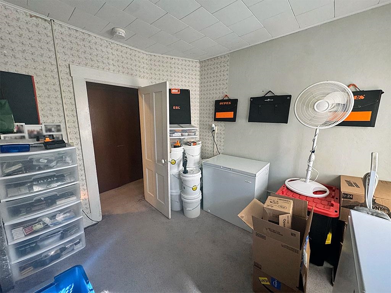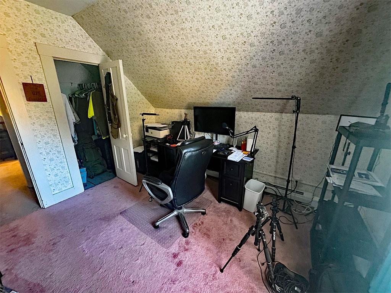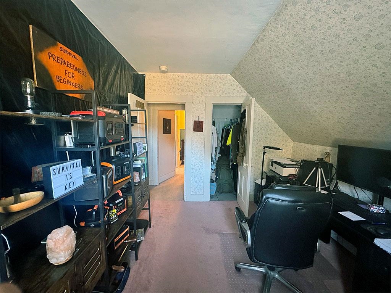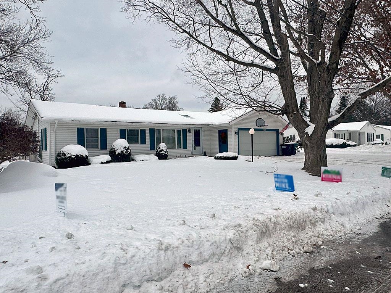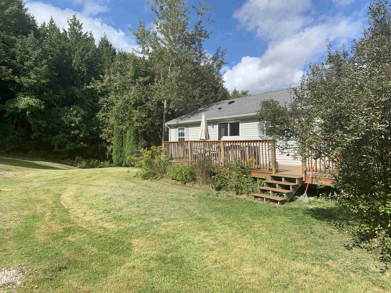1 of 34
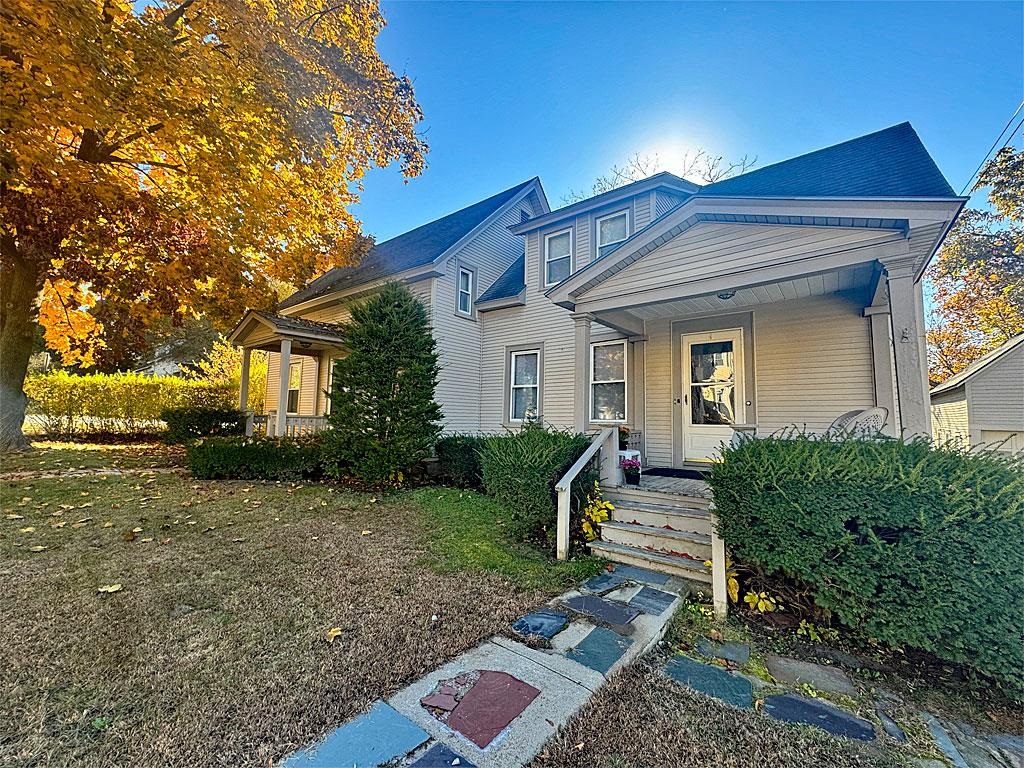
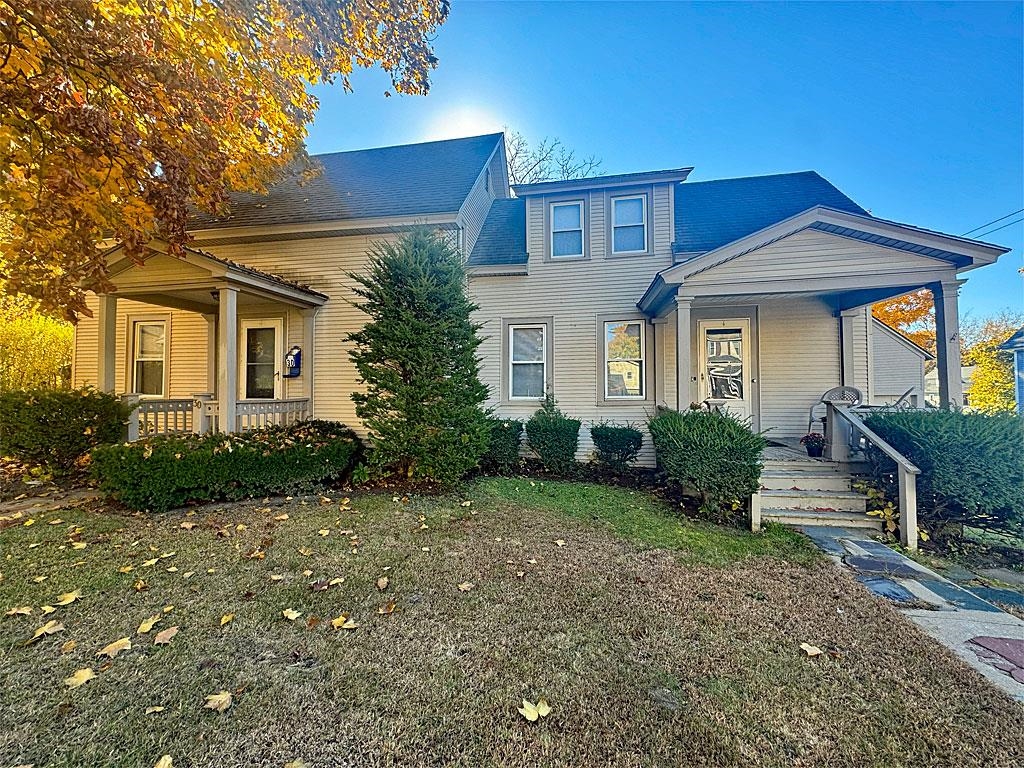

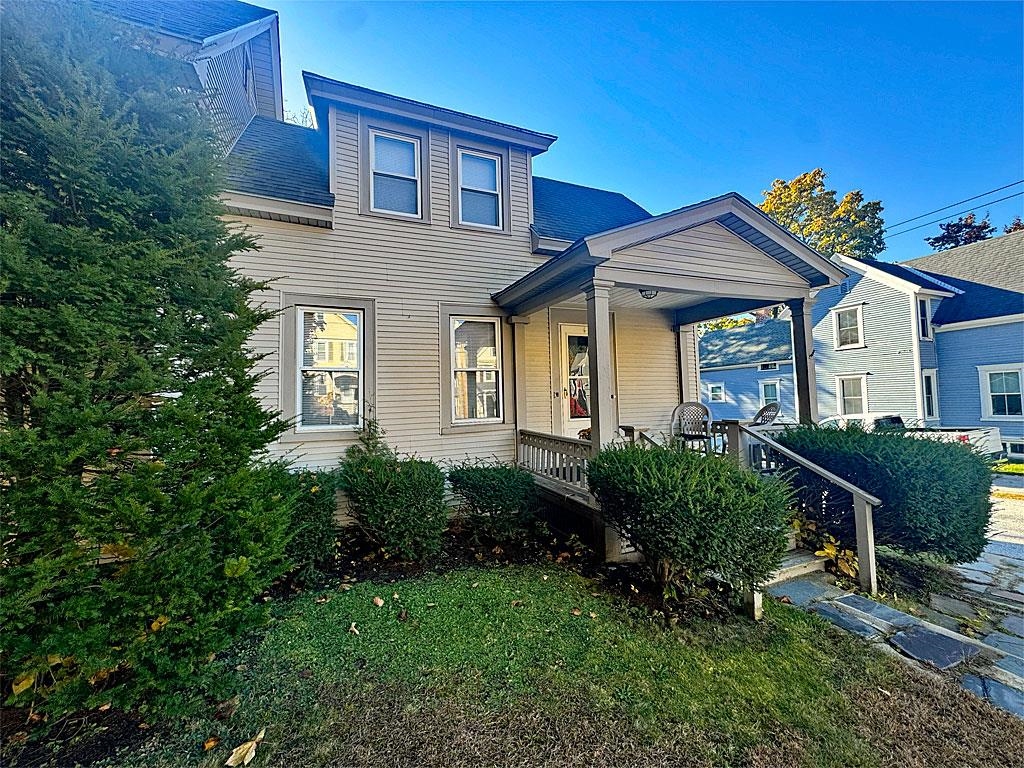
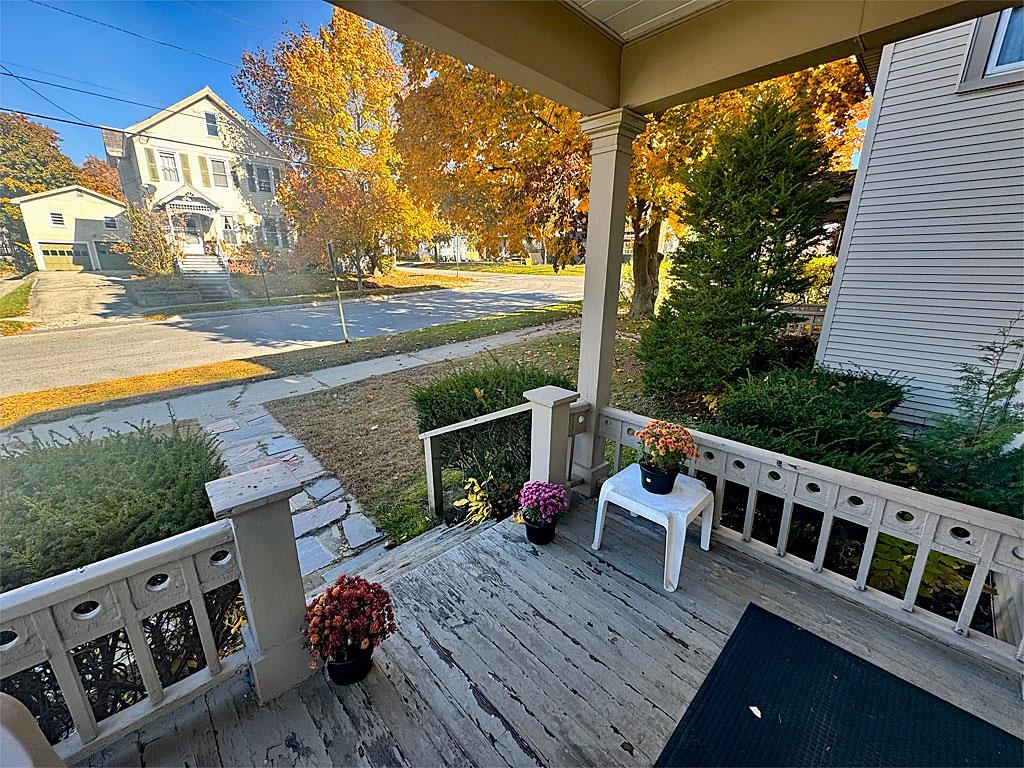

General Property Information
- Property Status:
- Active Under Contract
- Price:
- $260, 000
- Assessed:
- $0
- Assessed Year:
- County:
- VT-Rutland
- Acres:
- 0.25
- Property Type:
- Single Family
- Year Built:
- 1884
- Agency/Brokerage:
- Hughes Group Team
Casella Real Estate - Bedrooms:
- 4
- Total Baths:
- 2
- Sq. Ft. (Total):
- 1840
- Tax Year:
- 2025
- Taxes:
- $4, 665
- Association Fees:
Step back in time with this beautiful circa 1880 Colonial, nestled on a corner lot in the heart of Rutland City. Lovingly maintained by generations of the same family, this four-bedroom, two-bathroom home blends timeless elegance with inviting spaces perfect for modern living. Enjoy the recent electrical and plumbing upgrades as well as easy maintenance living, vinyl siding and paved driveway! The large yard offers ample room for gardening, play, and family gatherings, creating a serene oasis right in the city. An oversized two-bay garage, once a carriage house, includes additional storage above—perfect for those who appreciate a touch of history with their practical space. Inside you will find a spacious kitchen with nearby first floor laundry hookups. Adjacent to, you will find a convenient first floor bathroom and lovely enclosed, seasonal porch overlooking the backyard with direct access. A great place to enjoy a nice beverage and quite. Back inside, you will find a formal dining area big enough to host your own holiday dinners. The flow leads you into the living room with electric fireplace and attached "bonus room" which is currently used as a first floor bedroom. Stunning, original French doors part to the staircase where you will find 4 more bedrooms and a full bath. Enjoy easy access to all that Rutland City offers, while returning each day to this treasured piece of local history. Don’t miss the chance to make this beloved family home part of your own story!
Interior Features
- # Of Stories:
- 2
- Sq. Ft. (Total):
- 1840
- Sq. Ft. (Above Ground):
- 1840
- Sq. Ft. (Below Ground):
- 0
- Sq. Ft. Unfinished:
- 930
- Rooms:
- 12
- Bedrooms:
- 4
- Baths:
- 2
- Interior Desc:
- Dining Area, Fireplaces - 1, Kitchen Island, Laundry Hook-ups, Laundry - 1st Floor
- Appliances Included:
- Dishwasher, Disposal, Range Hood, Microwave, Refrigerator, Stove - Electric
- Flooring:
- Carpet, Laminate, Wood
- Heating Cooling Fuel:
- Oil
- Water Heater:
- Basement Desc:
- Dirt Floor, Full, Sump Pump, Unfinished, Stairs - Basement
Exterior Features
- Style of Residence:
- Colonial
- House Color:
- Tan
- Time Share:
- No
- Resort:
- No
- Exterior Desc:
- Exterior Details:
- Deck, Natural Shade, Porch - Enclosed, Storage
- Amenities/Services:
- Land Desc.:
- City Lot, Near Golf Course, Near Shopping, Near Skiing, Near Public Transportatn, Near Hospital
- Suitable Land Usage:
- Residential
- Roof Desc.:
- Shingle - Asphalt
- Driveway Desc.:
- Paved
- Foundation Desc.:
- Brick, Stone
- Sewer Desc.:
- Public
- Garage/Parking:
- Yes
- Garage Spaces:
- 2
- Road Frontage:
- 0
Other Information
- List Date:
- 2024-10-25
- Last Updated:
- 2025-02-27 16:49:30


