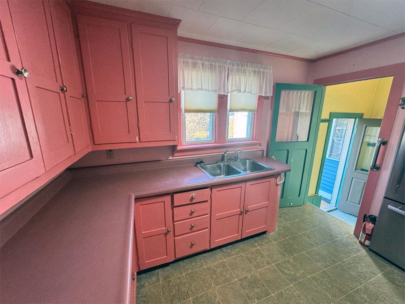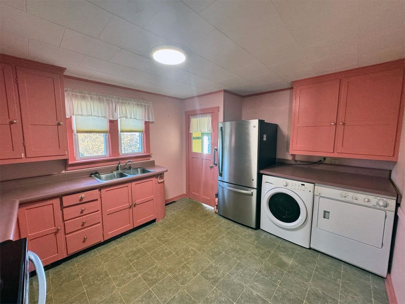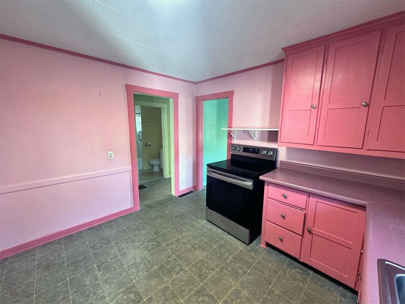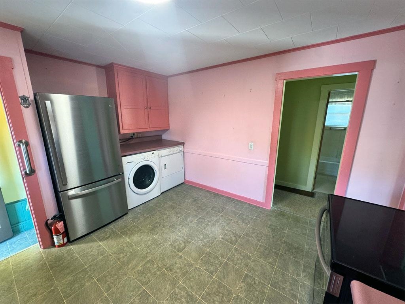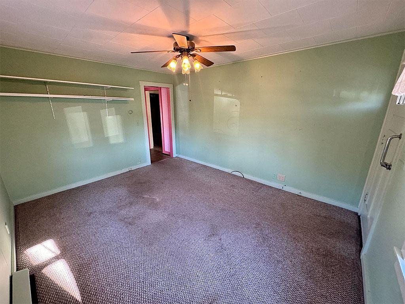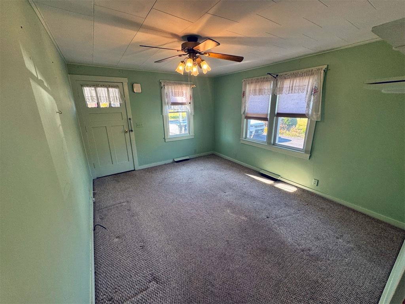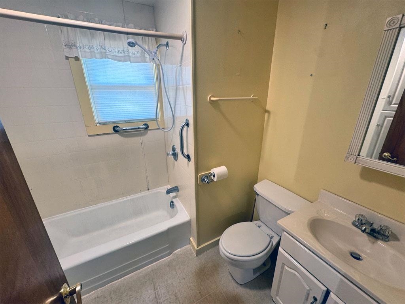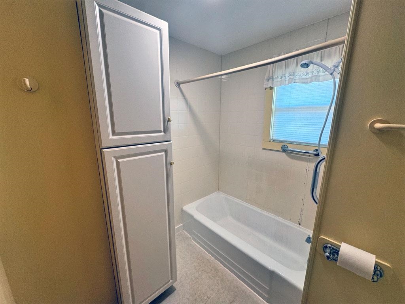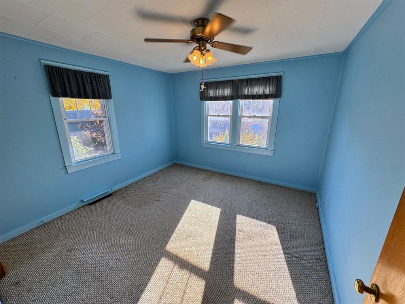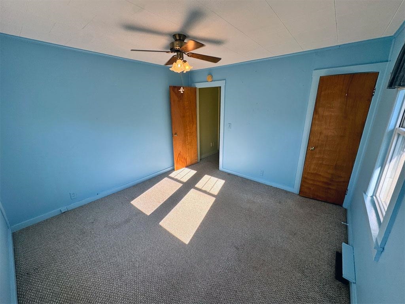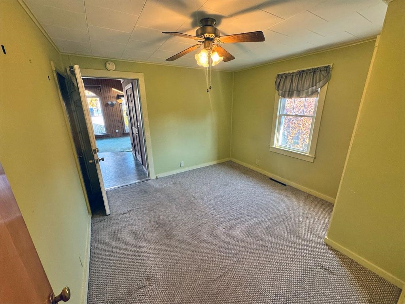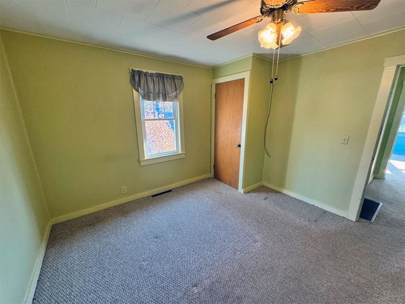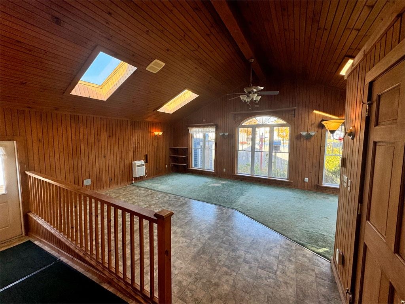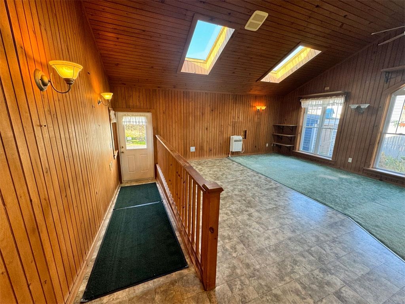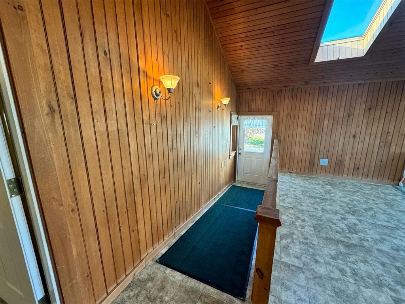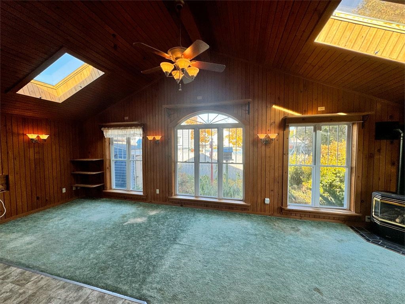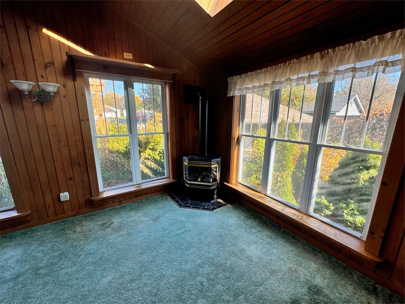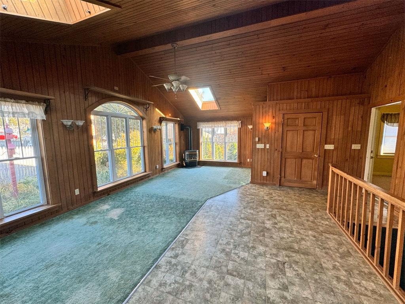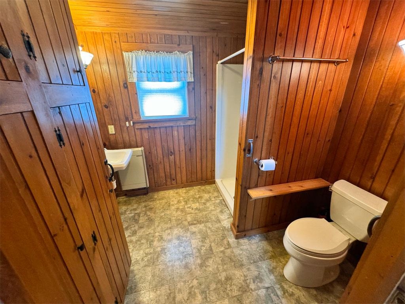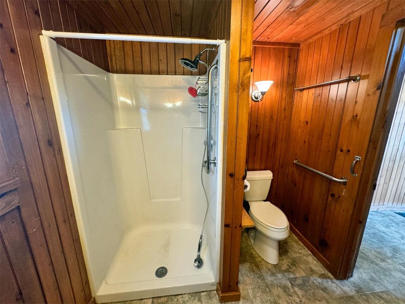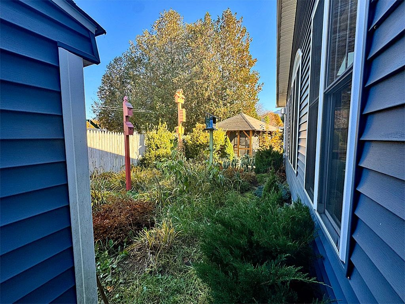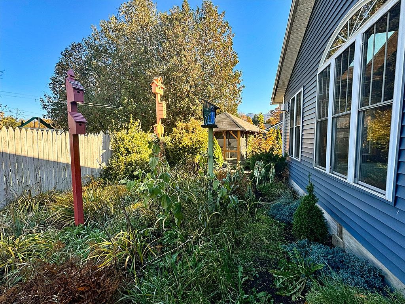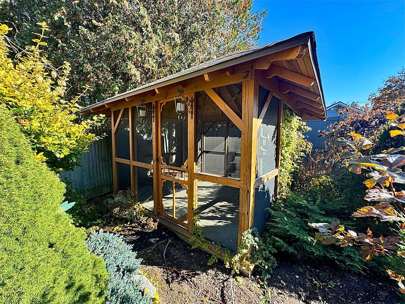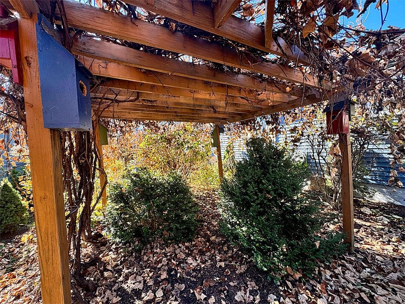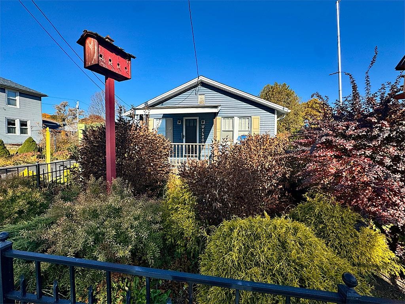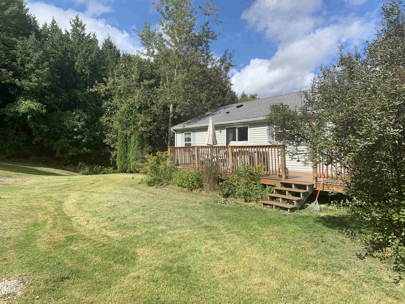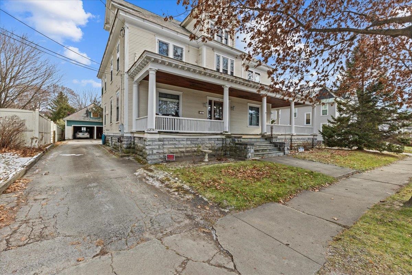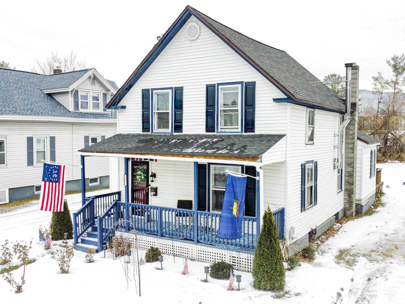1 of 32
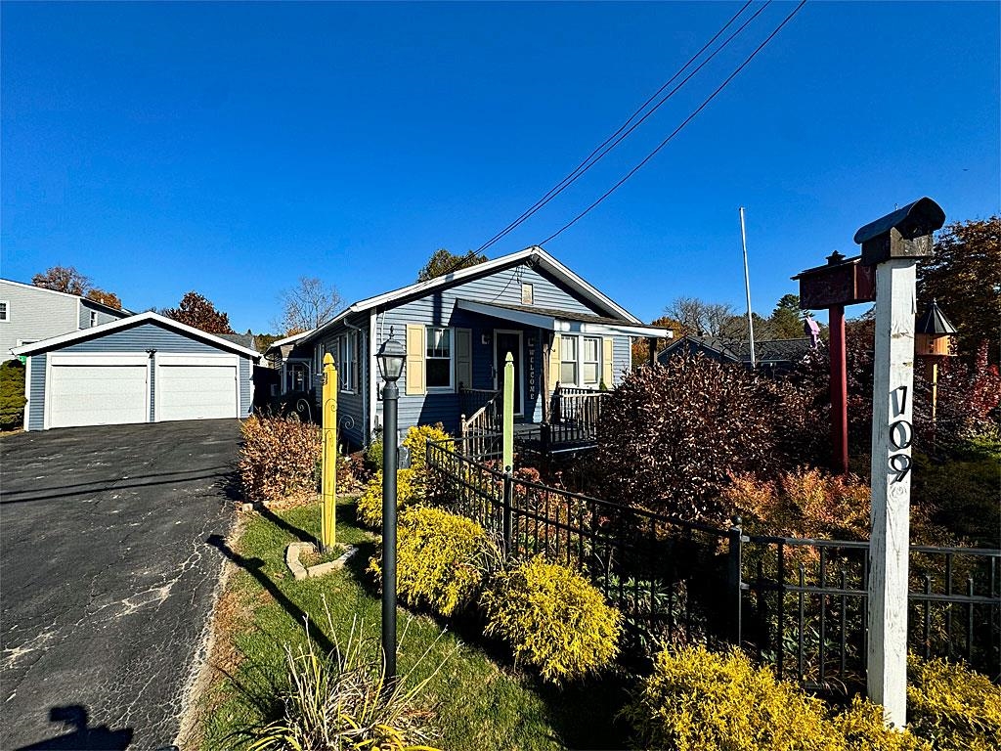

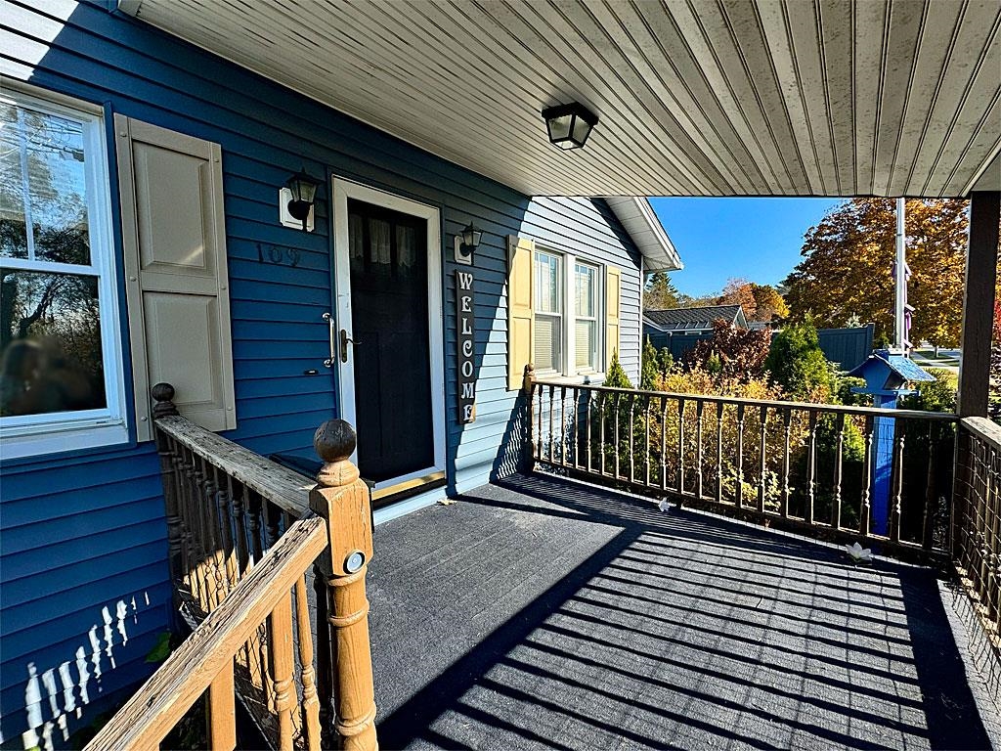
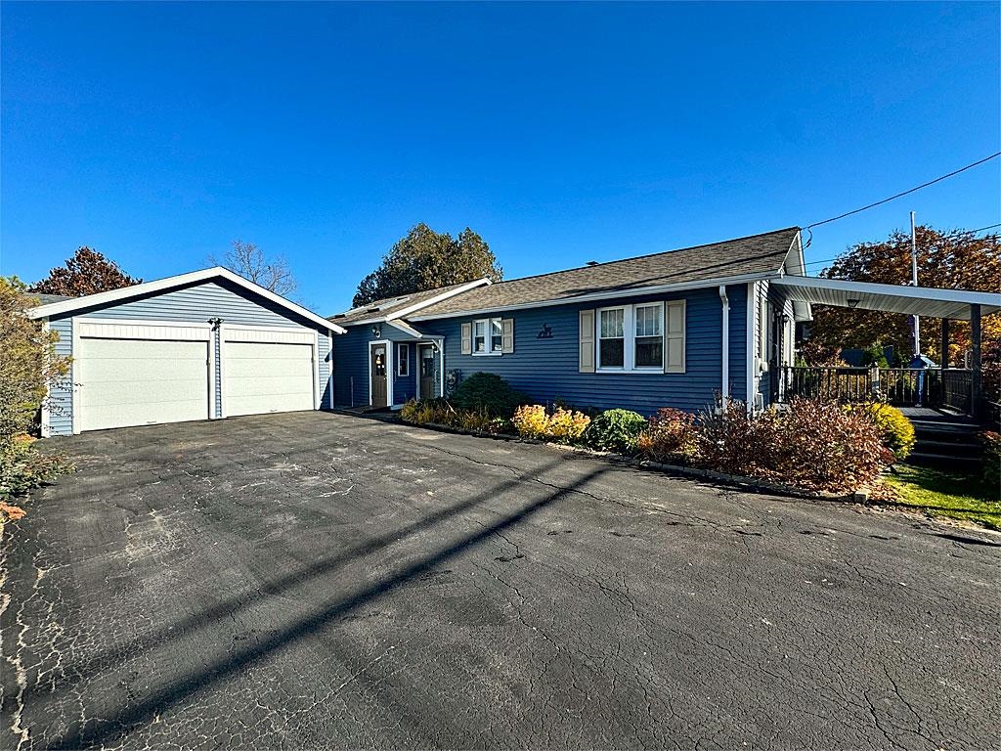
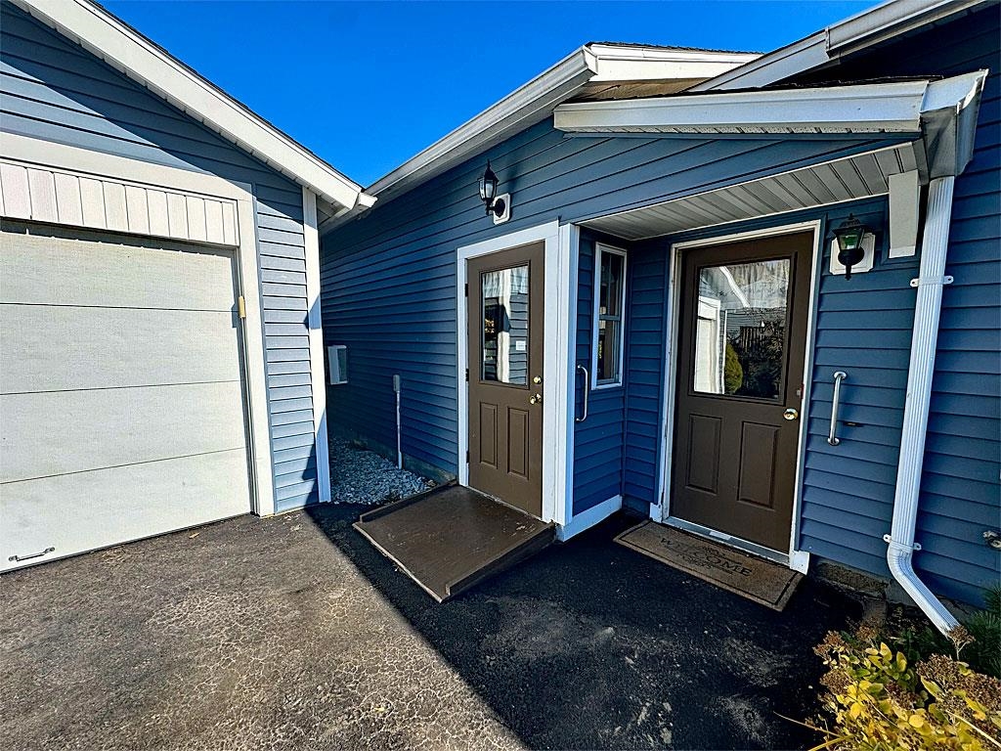
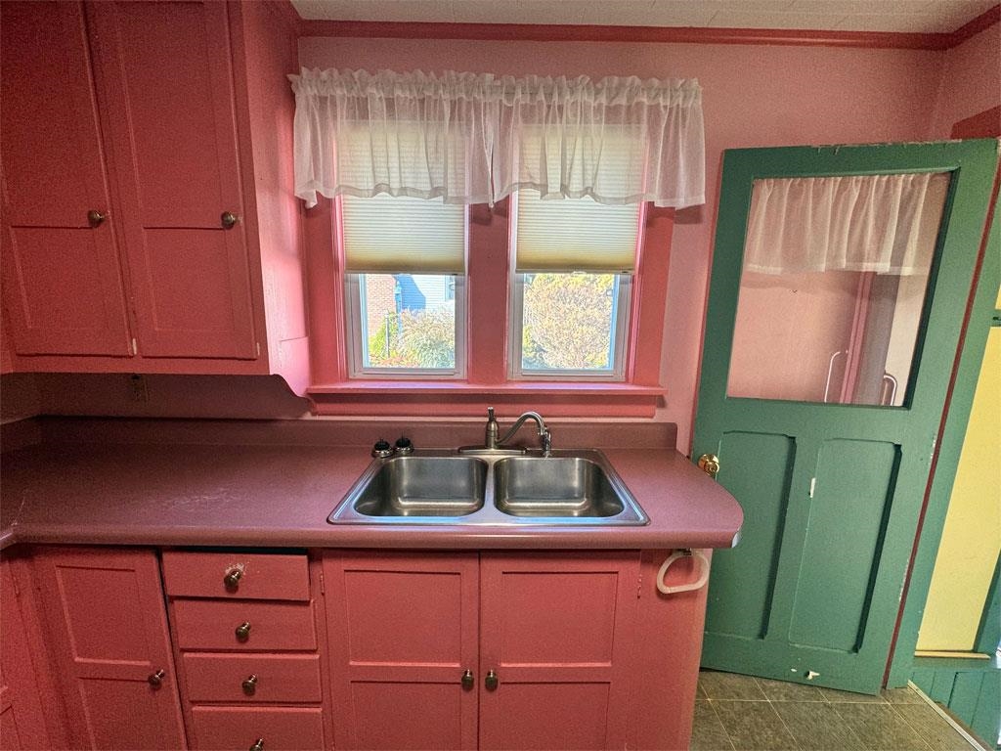
General Property Information
- Property Status:
- Active Under Contract
- Price:
- $239, 000
- Assessed:
- $0
- Assessed Year:
- County:
- VT-Rutland
- Acres:
- 0.20
- Property Type:
- Single Family
- Year Built:
- 1954
- Agency/Brokerage:
- Hughes Group Team
Casella Real Estate - Bedrooms:
- 2
- Total Baths:
- 2
- Sq. Ft. (Total):
- 1480
- Tax Year:
- 2025
- Taxes:
- $4, 327
- Association Fees:
Welcome to this enchanting ranch-style home in the heart of Rutland City, nestled on a beautifully landscaped 0.2-acre lot. The vibrant garden draws an abundance of wildlife, creating a peaceful, natural retreat right outside your door. With a gazebo, pergola, and handcrafted birdhouses throughout, this yard is a true sanctuary for nature lovers. Inside, you’ll find a spacious, one-level layout designed for comfort and accessibility. A large addition at the back of the home offers vaulted natural wood ceilings, oversized windows, and a cozy gas stove, creating an airy yet inviting space that’s perfect for relaxation and to gather with family & friends. The home is also thoughtfully modified for handicap accessibility, with a separate zero-step entrance ramp. An oversized two-bay garage and paved driveway add convenience and extra storage space, while the home’s location provides easy access to nearby shopping, medical facilities, outdoor recreation, and entertainment—everything you need is just minutes away. Ideal for first-time buyers or those looking to downsize, this home combines simplicity with charm. Don’t miss the chance to enjoy peaceful, easy living on a quiet street just off the main roads of Rutland City. Schedule your showing today!
Interior Features
- # Of Stories:
- 1
- Sq. Ft. (Total):
- 1480
- Sq. Ft. (Above Ground):
- 1480
- Sq. Ft. (Below Ground):
- 0
- Sq. Ft. Unfinished:
- 768
- Rooms:
- 7
- Bedrooms:
- 2
- Baths:
- 2
- Interior Desc:
- Blinds, Ceiling Fan, Natural Light, Natural Woodwork, Skylight, Vaulted Ceiling, Laundry - 1st Floor
- Appliances Included:
- Dishwasher, Dryer, Refrigerator, Washer, Stove - Electric
- Flooring:
- Carpet, Laminate
- Heating Cooling Fuel:
- Oil
- Water Heater:
- Basement Desc:
- Partially Finished, Stairs - Interior, Sump Pump
Exterior Features
- Style of Residence:
- Ranch
- House Color:
- Blue
- Time Share:
- No
- Resort:
- No
- Exterior Desc:
- Exterior Details:
- Fence - Full, Garden Space, Gazebo, Natural Shade, Porch, Handicap Modified
- Amenities/Services:
- Land Desc.:
- City Lot, Landscaped, Level, Mountain View, Sidewalks, Street Lights, View, Near Golf Course, Near Shopping, Near Skiing, Near Hospital, Near School(s)
- Suitable Land Usage:
- Residential
- Roof Desc.:
- Shingle - Asphalt
- Driveway Desc.:
- Paved
- Foundation Desc.:
- Concrete
- Sewer Desc.:
- Public
- Garage/Parking:
- Yes
- Garage Spaces:
- 2
- Road Frontage:
- 0
Other Information
- List Date:
- 2024-10-25
- Last Updated:
- 2025-01-06 20:08:13


