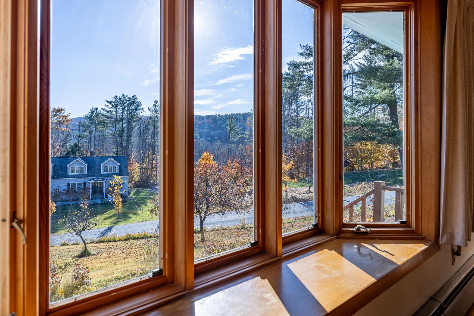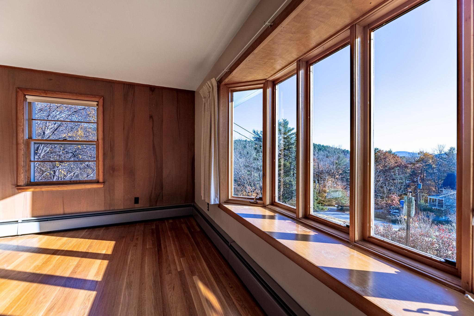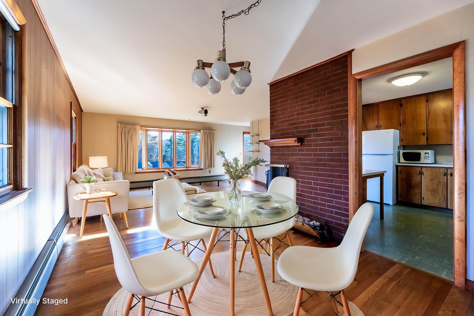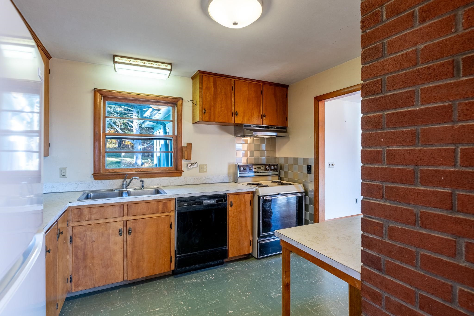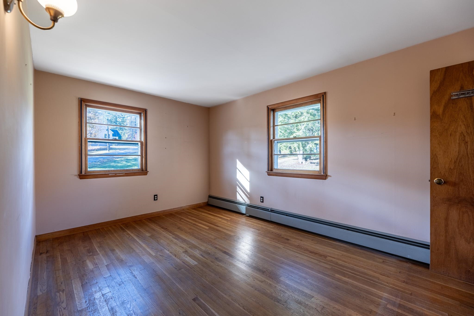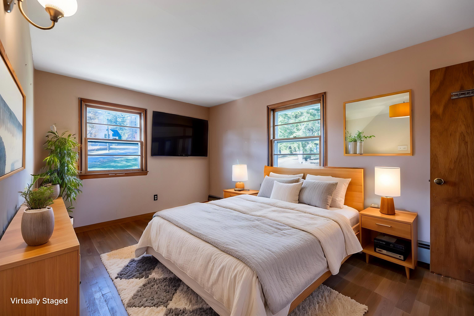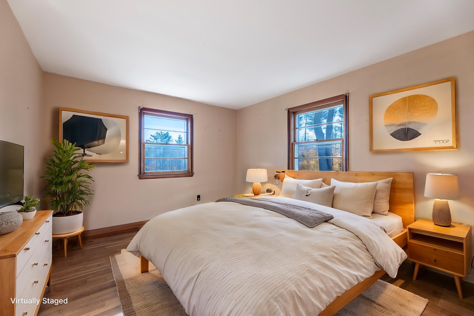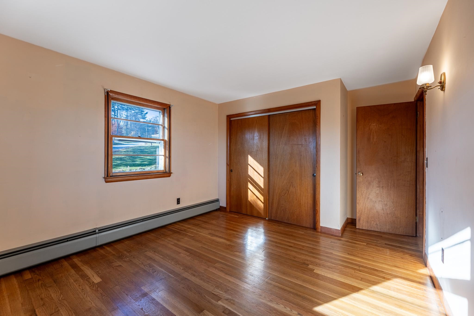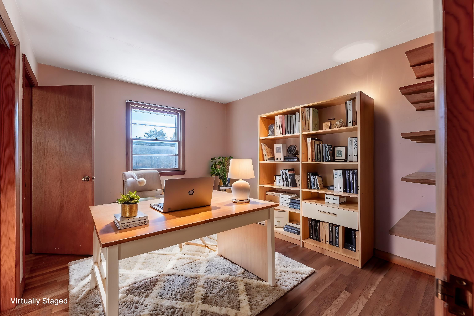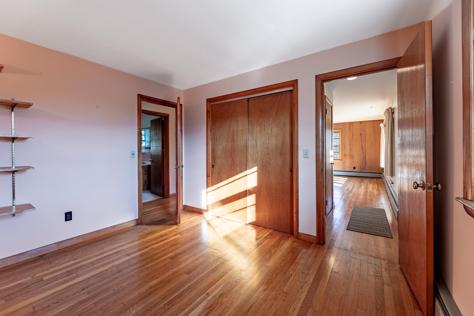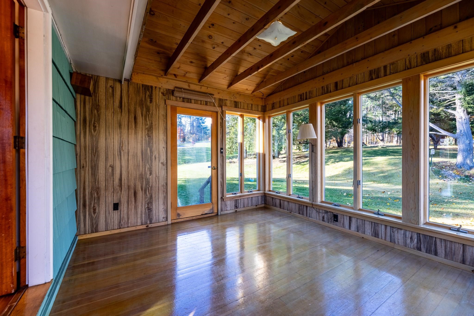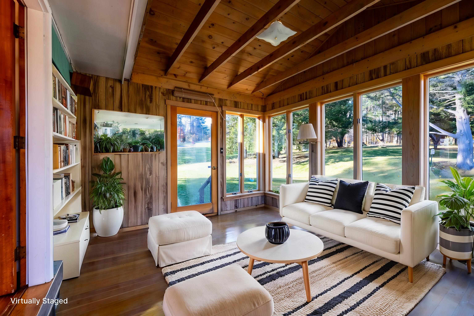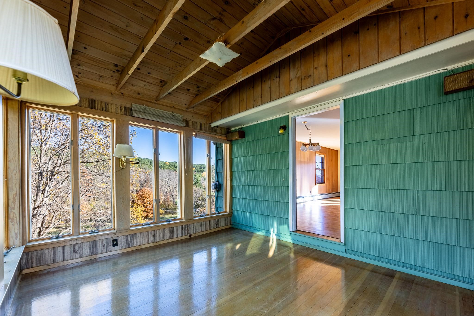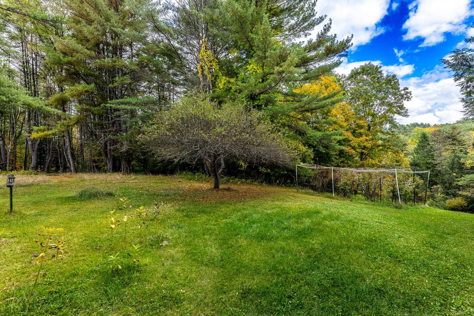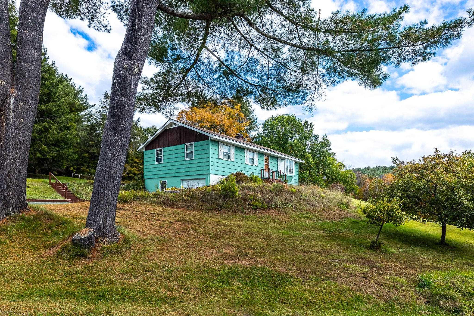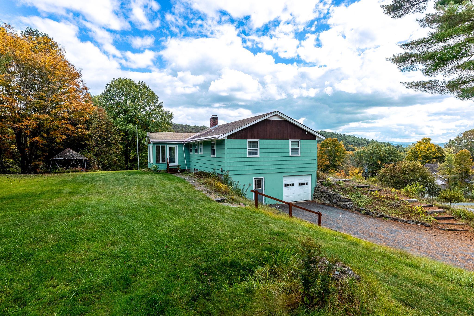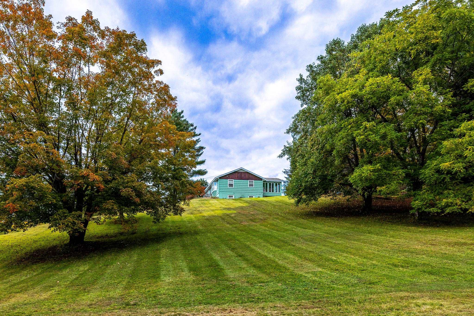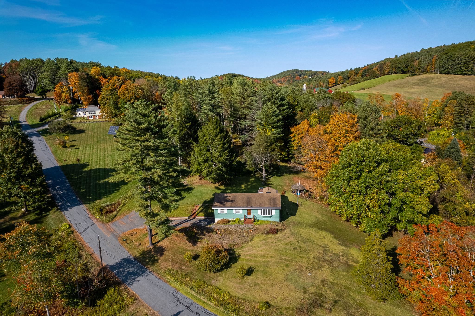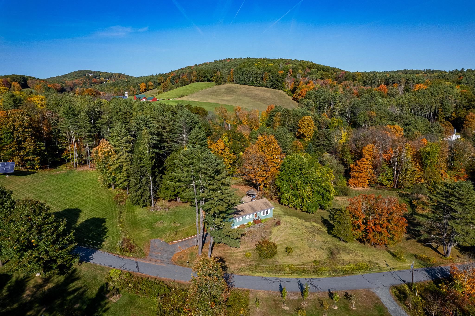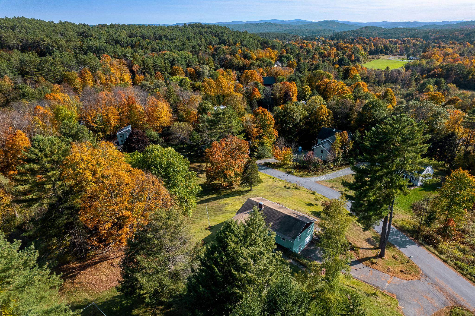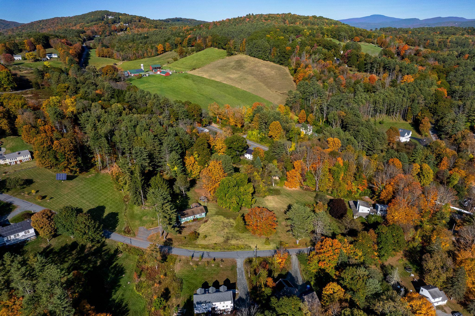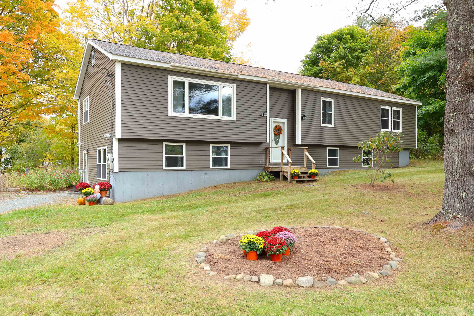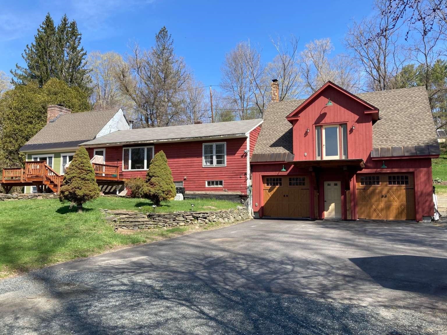1 of 34

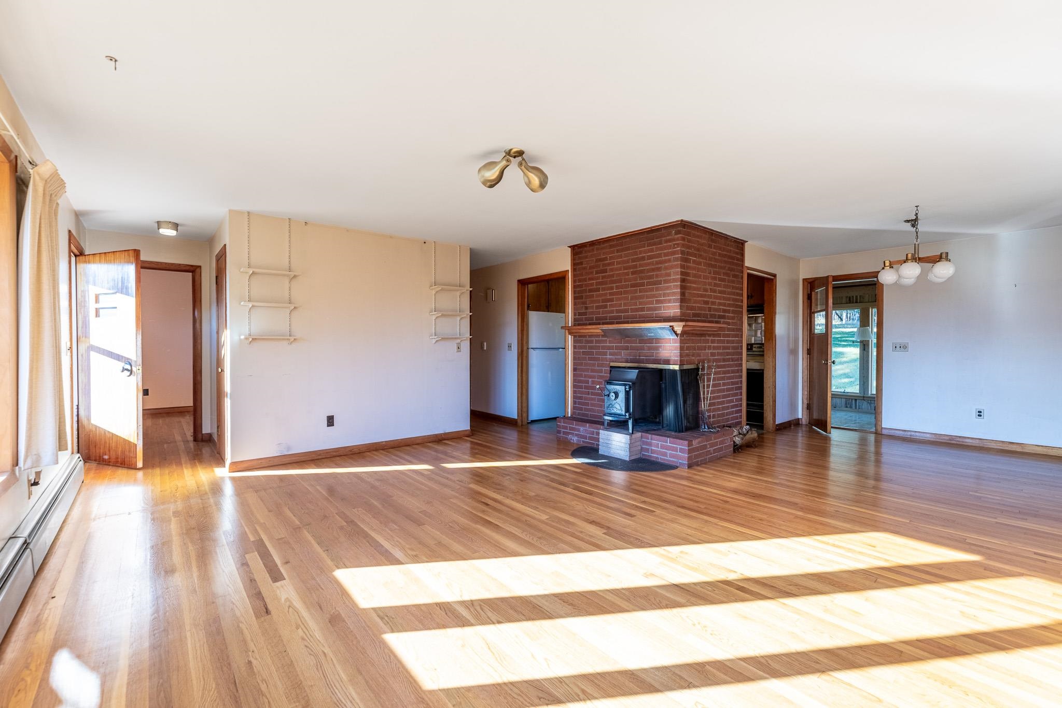
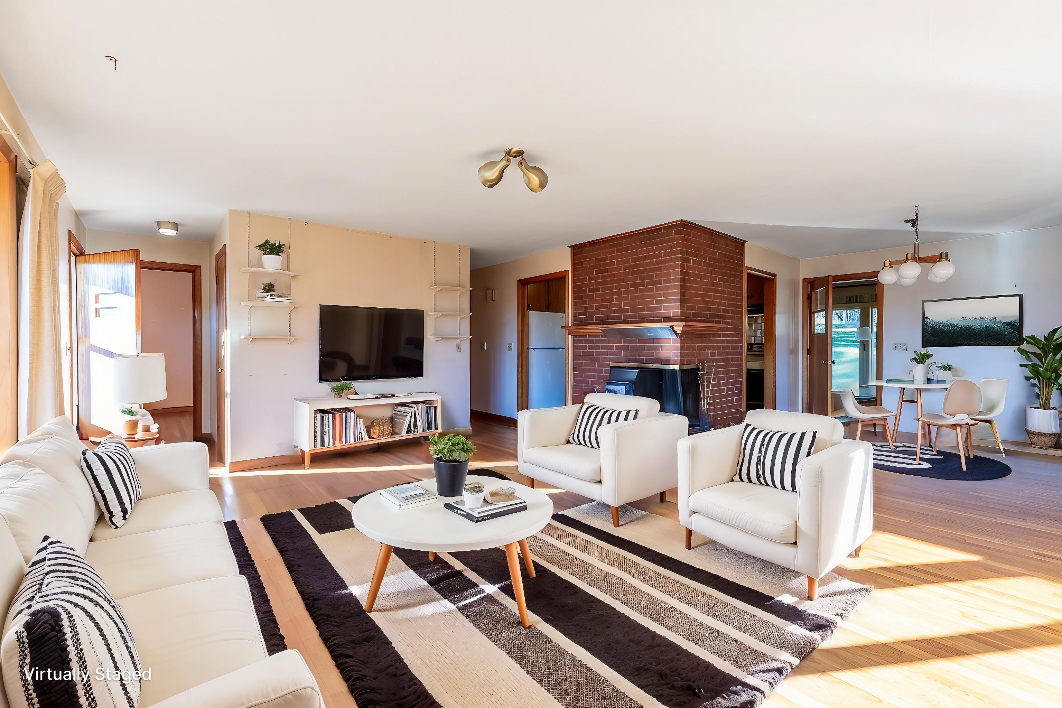
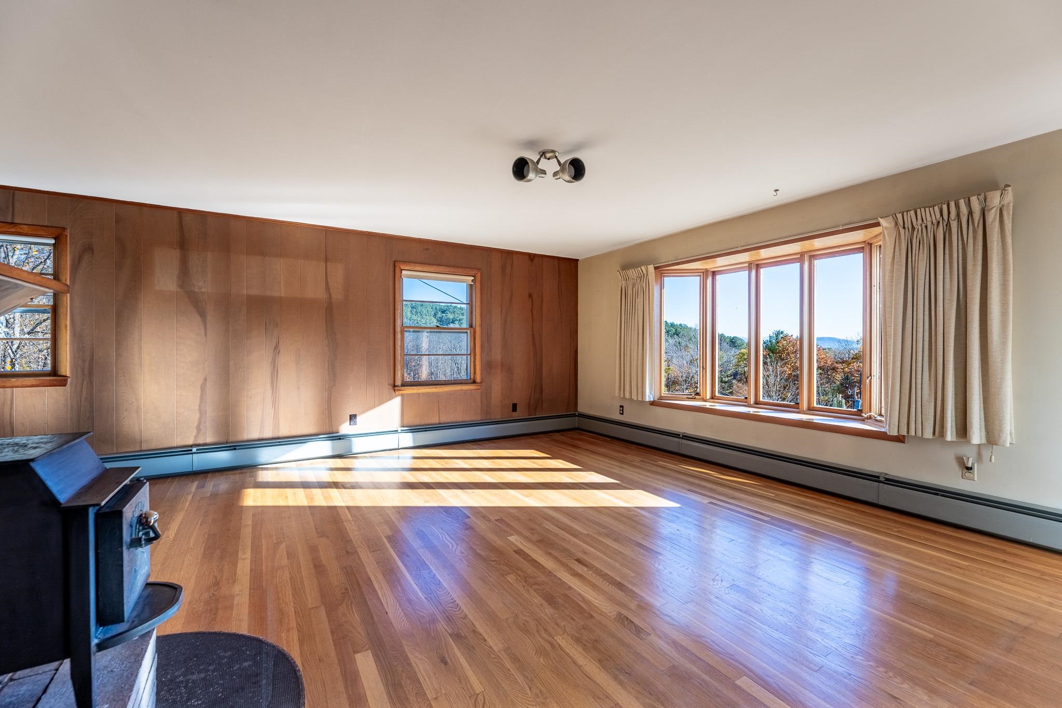
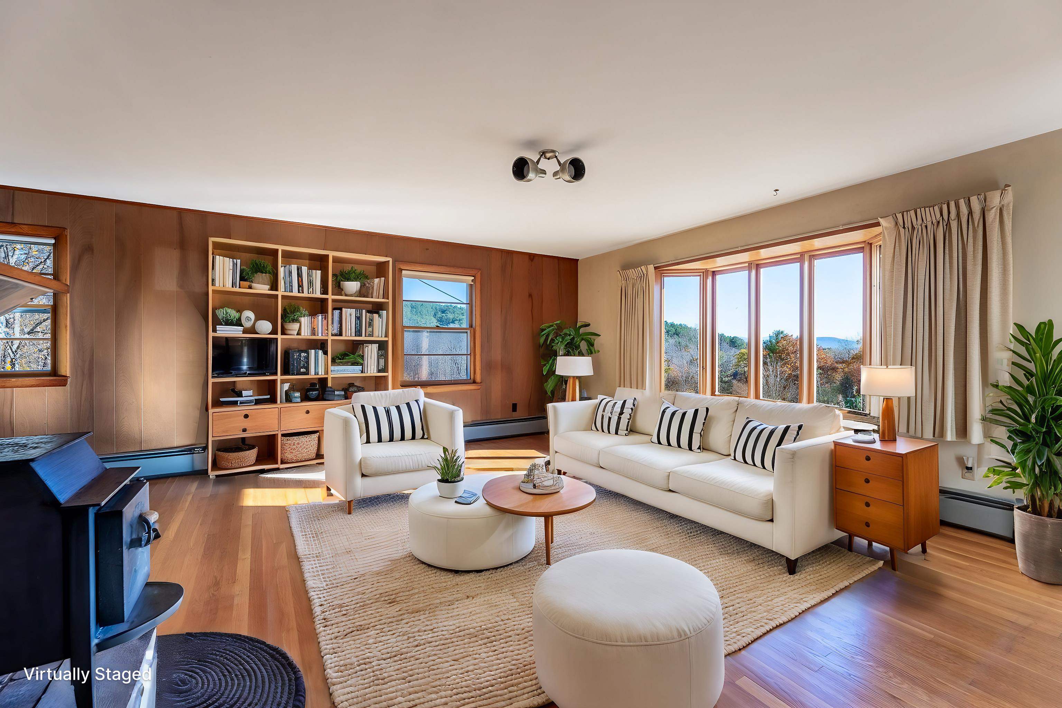
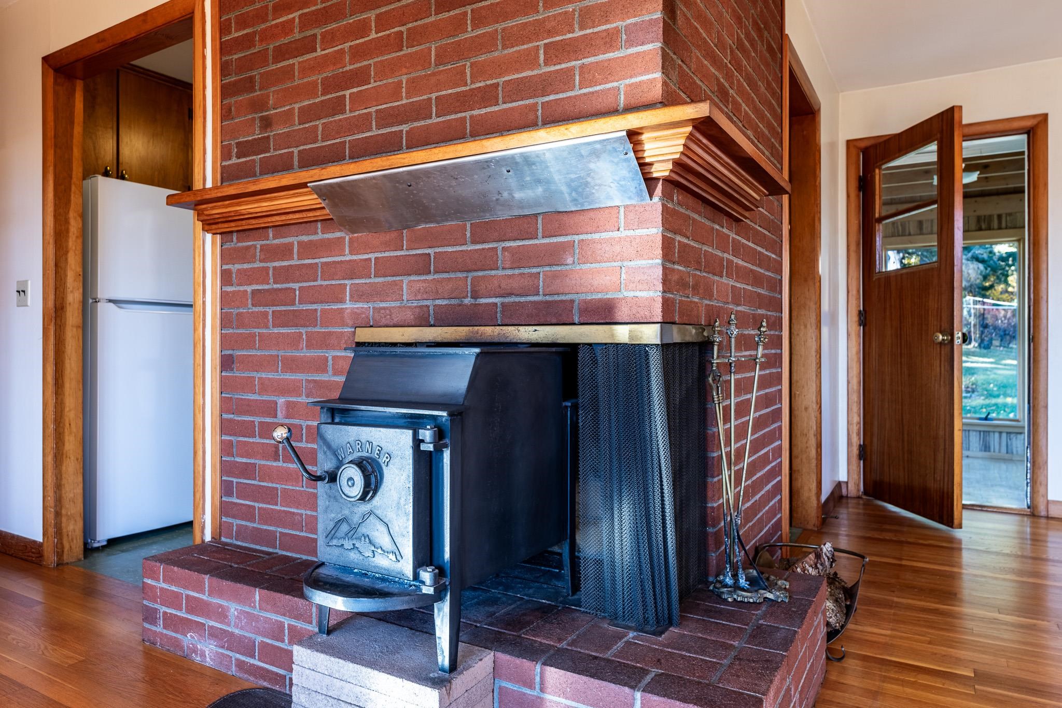
General Property Information
- Property Status:
- Active
- Price:
- $649, 000
- Assessed:
- $0
- Assessed Year:
- County:
- VT-Windsor
- Acres:
- 1.60
- Property Type:
- Single Family
- Year Built:
- 1957
- Agency/Brokerage:
- Karen DeMas
Four Seasons Sotheby's Int'l Realty - Bedrooms:
- 3
- Total Baths:
- 2
- Sq. Ft. (Total):
- 1644
- Tax Year:
- 2024
- Taxes:
- $8, 856
- Association Fees:
Showings start Sunday at the Open House 3-5. Welcome to this opportunity to own a home in one of Vermonts most sought-after communities, perfectly situated on a large lot on a quiet dead-end road. Norwich, Vermont, has a quintessential New England lifestyle that combines small-town charm with a strong sense of community, a love of the outdoors, and a focus on high-quality living. This home presents an exciting opportunity for custom updates to match your personal style and vision with three bedrooms and one and a half baths. It's the perfect retreat with peaceful mountain views, straight from your living room. The main floor includes comfortable living spaces, while the finished lower level provides versatile bonus rooms, ideal for a home office, gym, or media room. Relax in the inviting three-season sunroom or easily convert it to a cozy four-season space for year-round enjoyment. Enjoy convenient access to Upper Valley amenities with this prime location: less than a mile to the beloved Dan & Whit's General Store, two and a half miles to Hanover, and only half a mile to Huntley Meadow, offering outdoor activities like baseball, soccer, and tennis. With a direct-entry garage and abundant nearby recreation, this home combines comfort with convenience. Whether you are enjoying the views, exploring nearby trails, or taking advantage of local shopping and dining, this Norwich property offers the ideal Upper Valley lifestyle.
Interior Features
- # Of Stories:
- 1
- Sq. Ft. (Total):
- 1644
- Sq. Ft. (Above Ground):
- 1196
- Sq. Ft. (Below Ground):
- 448
- Sq. Ft. Unfinished:
- 916
- Rooms:
- 10
- Bedrooms:
- 3
- Baths:
- 2
- Interior Desc:
- Attic - Hatch/Skuttle, Blinds, Dining Area, Draperies, Living/Dining, Primary BR w/ BA, Natural Light, Natural Woodwork, Other, Storage - Indoor, Wood Stove Insert, Laundry - Basement
- Appliances Included:
- Dishwasher, Dryer, Microwave, Refrigerator, Washer, Stove - Electric, Vented Exhaust Fan
- Flooring:
- Carpet, Hardwood
- Heating Cooling Fuel:
- Oil, Wood
- Water Heater:
- Basement Desc:
- Climate Controlled, Concrete, Concrete Floor, Daylight, Exterior Access, Full, Insulated, Interior Access, Partially Finished, Stairs - Interior, Storage Space, Walkout
Exterior Features
- Style of Residence:
- Ranch
- House Color:
- Teal
- Time Share:
- No
- Resort:
- No
- Exterior Desc:
- Exterior Details:
- Garden Space, Natural Shade, Other, Outbuilding, Porch, Porch - Covered, Porch - Enclosed, Porch - Screened, Shed, Storage, Window Screens, Windows - Double Pane
- Amenities/Services:
- Land Desc.:
- Country Setting, Hilly, Landscaped, Mountain View, Open, Orchards, Other, Recreational, Rolling, Sloping, Trail/Near Trail, View, Walking Trails, Wooded, Near School(s)
- Suitable Land Usage:
- Other, Recreation, Residential
- Roof Desc.:
- Shingle - Asphalt
- Driveway Desc.:
- Paved
- Foundation Desc.:
- Below Frost Line, Concrete
- Sewer Desc.:
- Private, Septic
- Garage/Parking:
- Yes
- Garage Spaces:
- 1
- Road Frontage:
- 0
Other Information
- List Date:
- 2024-10-25
- Last Updated:
- 2024-10-25 20:52:48



