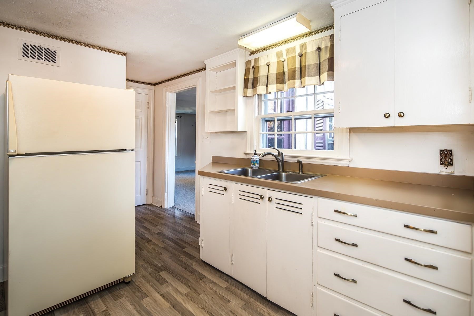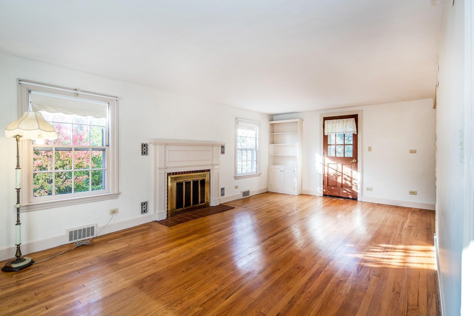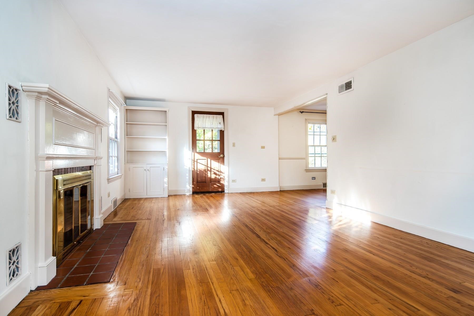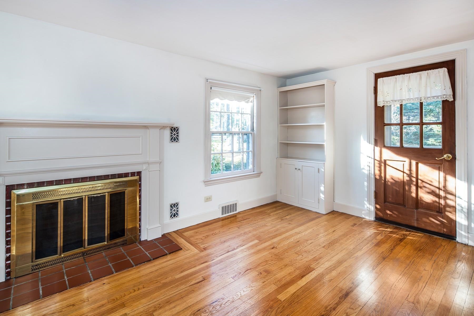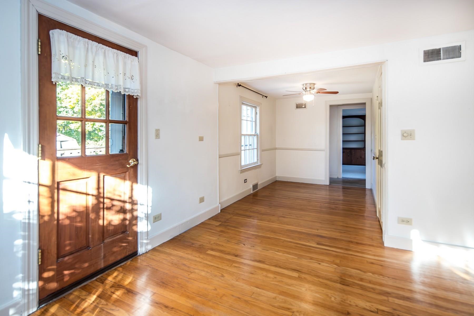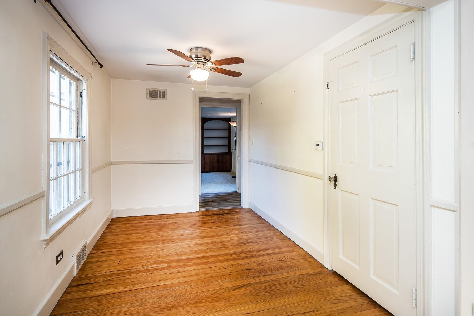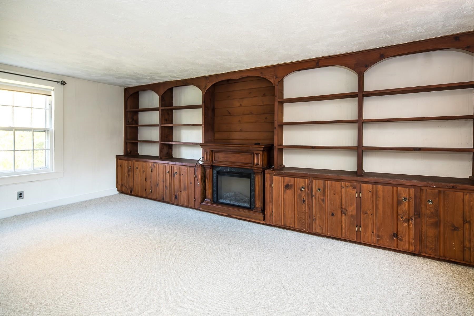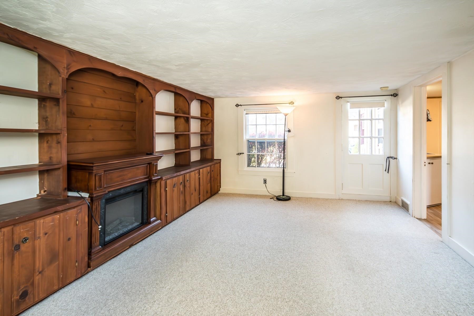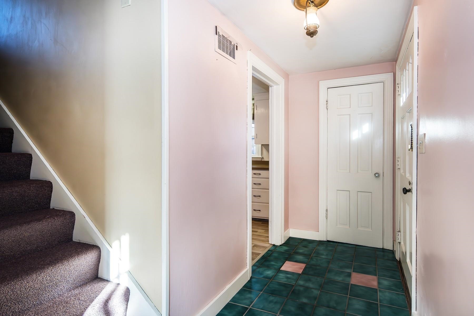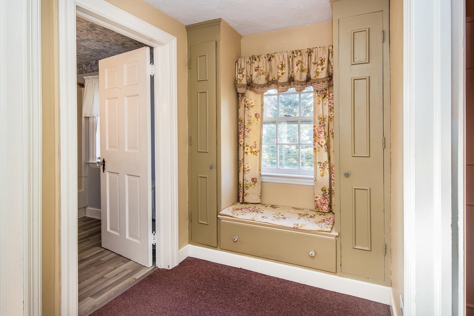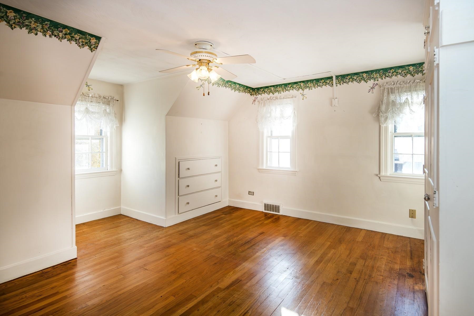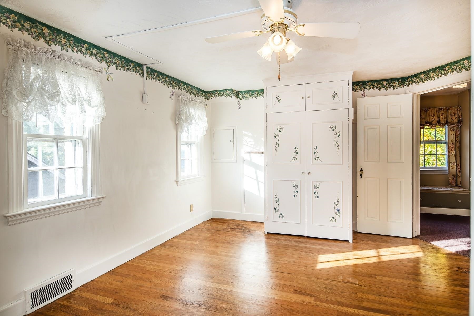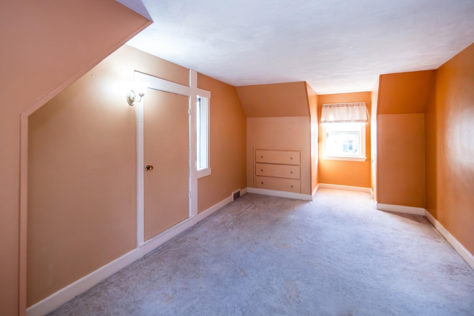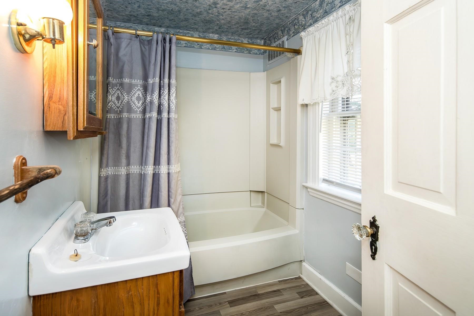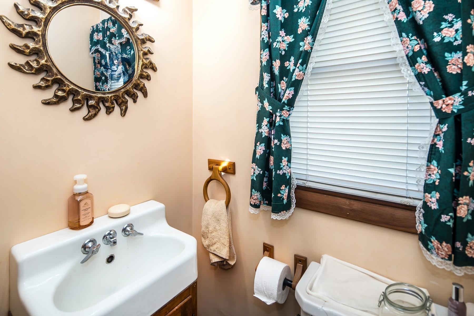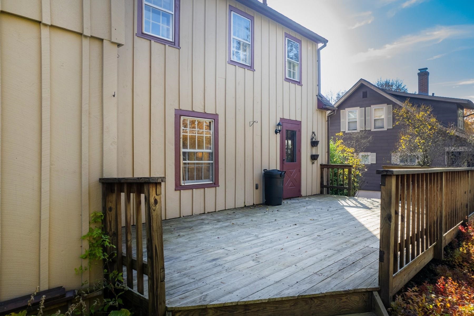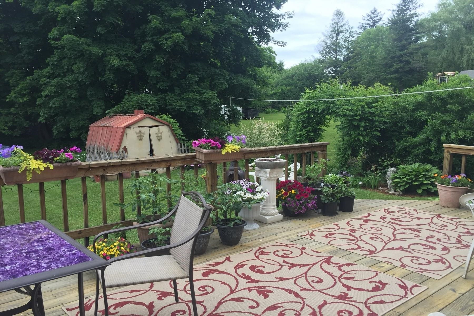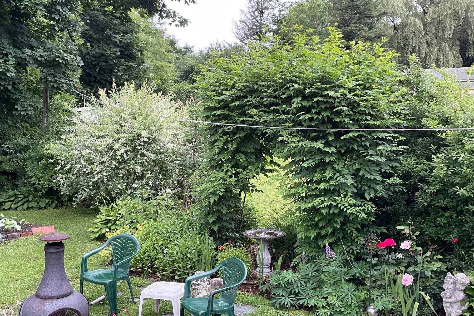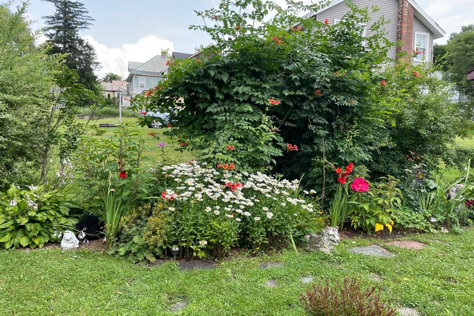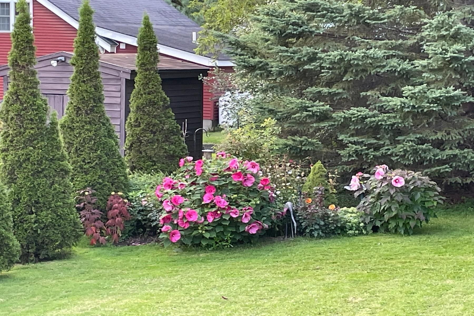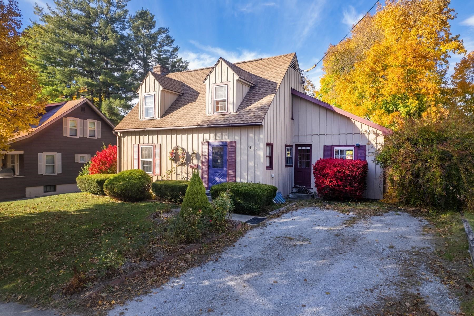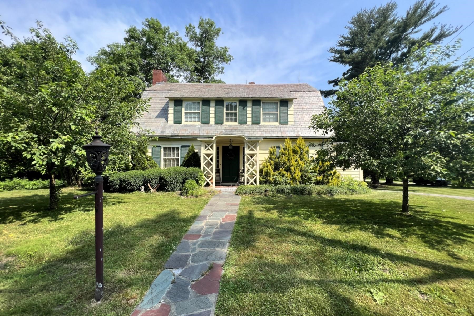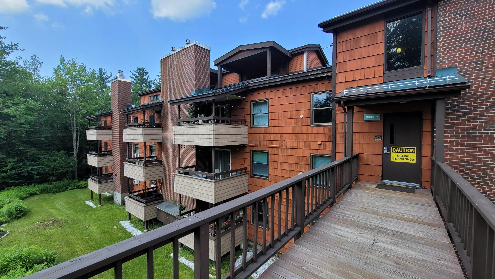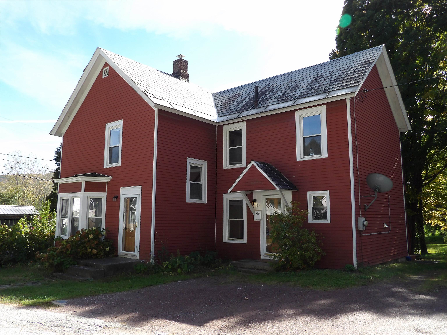1 of 27
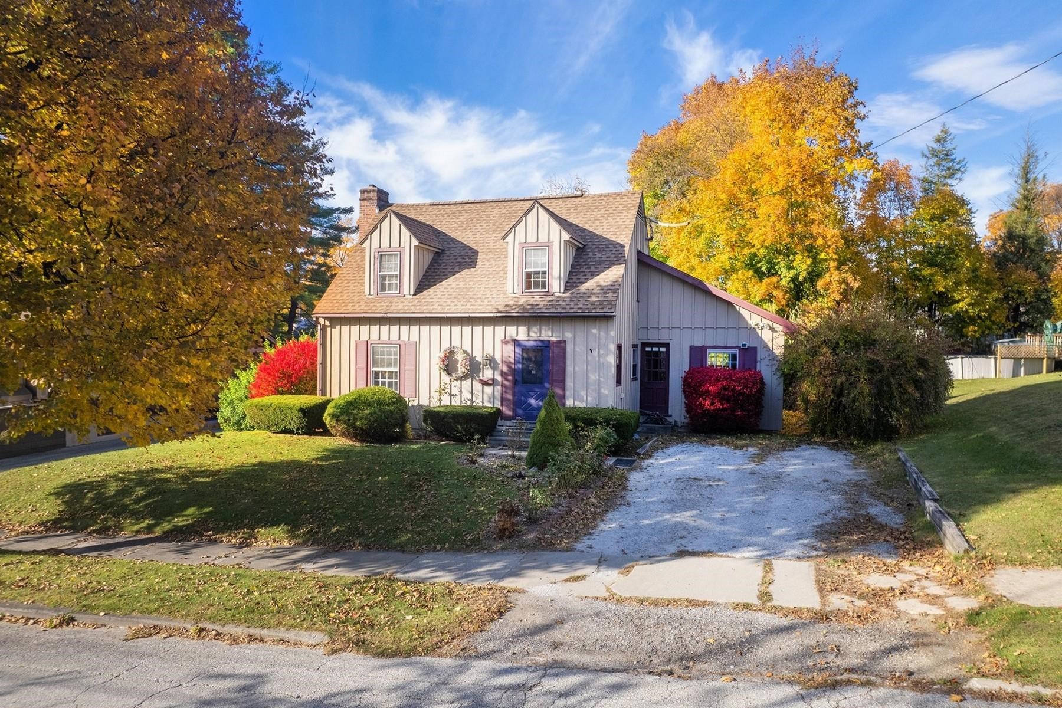
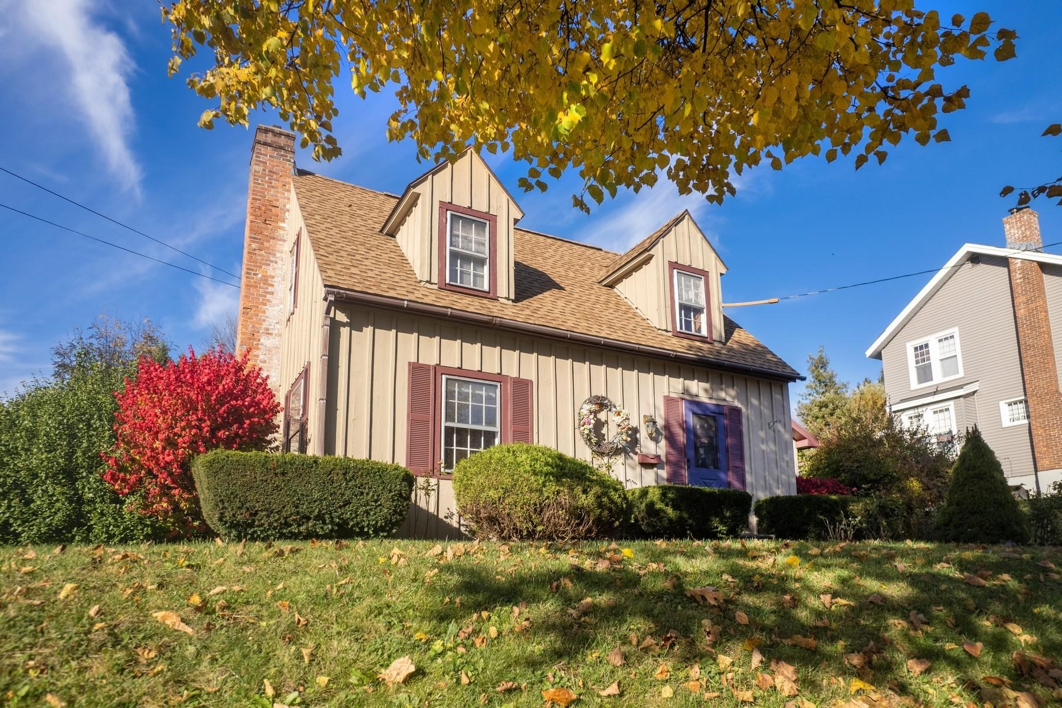

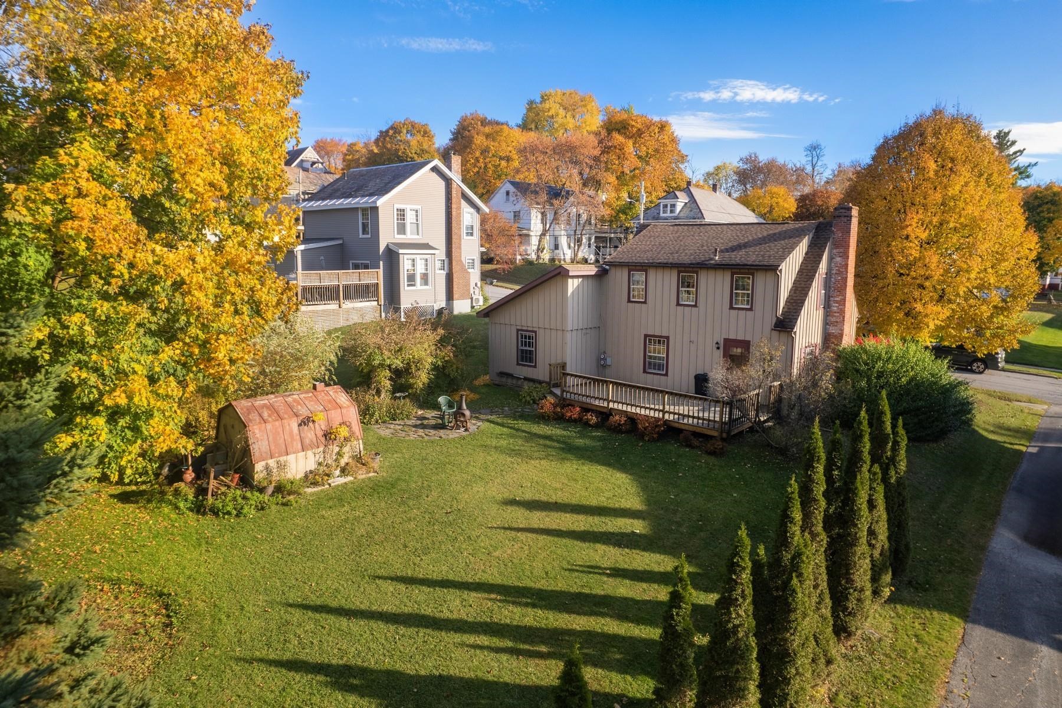
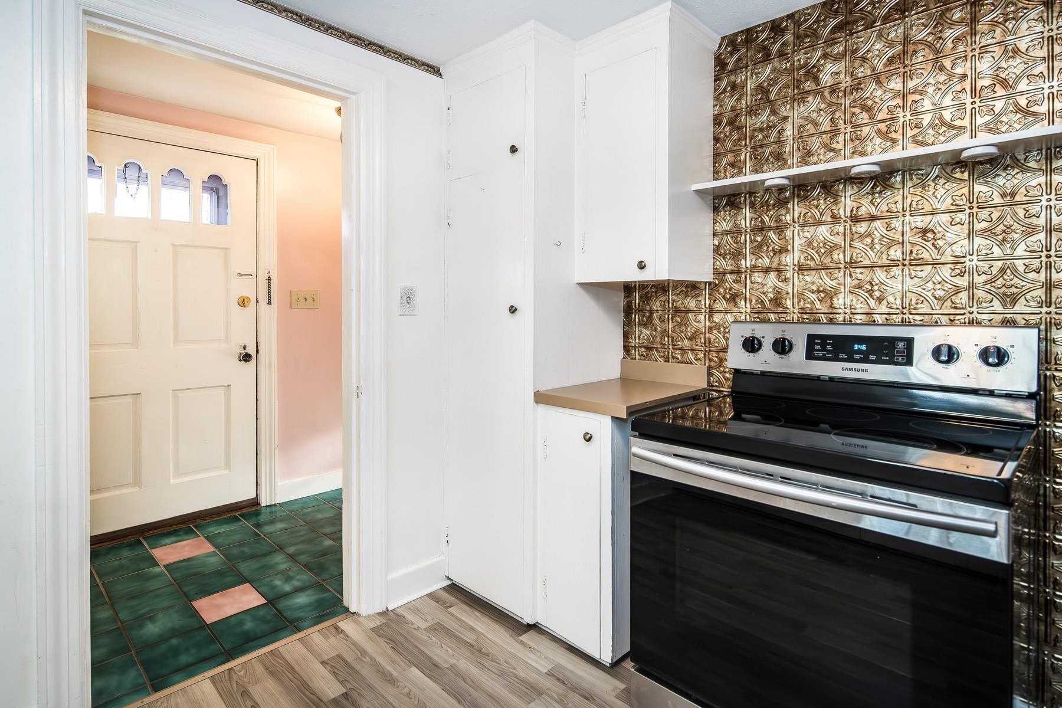
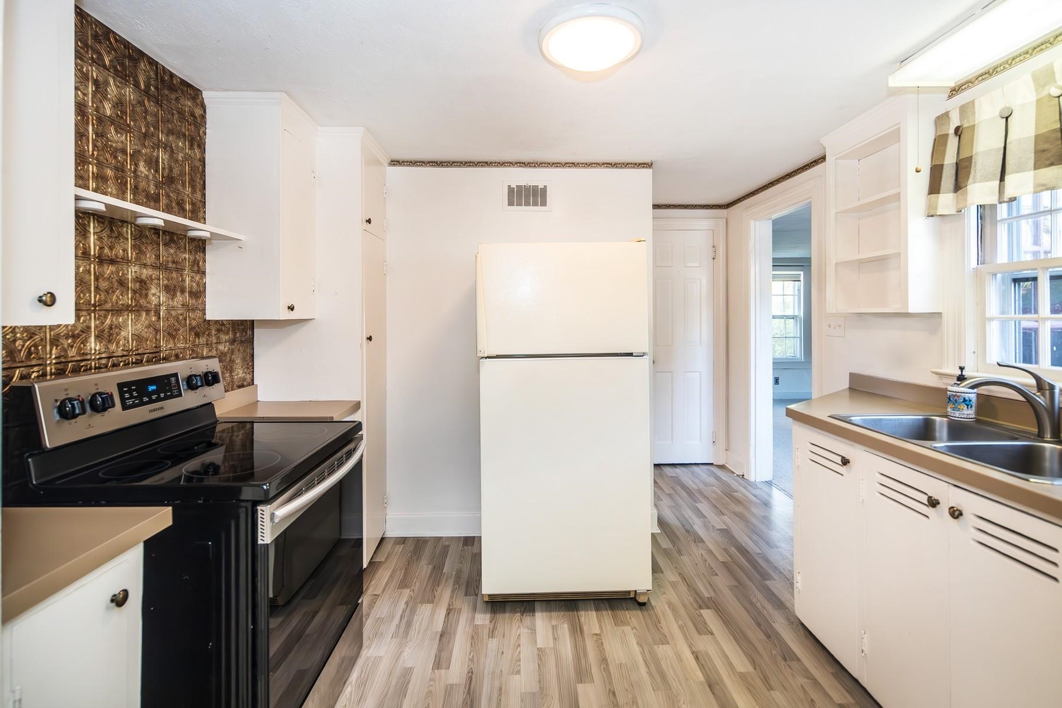
General Property Information
- Property Status:
- Active Under Contract
- Price:
- $235, 000
- Assessed:
- $0
- Assessed Year:
- County:
- VT-Rutland
- Acres:
- 0.25
- Property Type:
- Single Family
- Year Built:
- 1928
- Agency/Brokerage:
- Susan Bishop
Four Seasons Sotheby's Int'l Realty - Bedrooms:
- 2
- Total Baths:
- 2
- Sq. Ft. (Total):
- 1330
- Tax Year:
- 2024
- Taxes:
- $3, 300
- Association Fees:
This charming in-town home offers both style and convenience! Enjoy light-filled rooms, a spacious deck, and a perfectly sized backyard with enough space for gardens, a pool, or play areas. The main floor features a spacious living room with south, west, and north-facing windows, a dining room conveniently next to the kitchen, and a large family room that could also serve as a first-floor bedroom, with a half bath off the foyer. Upstairs, you’ll find two generously sized bedrooms, a full bath, and extra storage in the insulated eaves. The basement offers excellent storage along with space for a workout area or workshop. A truly wonderful place to call home!
Interior Features
- # Of Stories:
- 1.5
- Sq. Ft. (Total):
- 1330
- Sq. Ft. (Above Ground):
- 1330
- Sq. Ft. (Below Ground):
- 0
- Sq. Ft. Unfinished:
- 594
- Rooms:
- 6
- Bedrooms:
- 2
- Baths:
- 2
- Interior Desc:
- Ceiling Fan, Dining Area, Fireplaces - 1, Natural Light, Natural Woodwork, Attic - Pulldown
- Appliances Included:
- Disposal, Dryer, Microwave, Refrigerator, Washer, Stove - Electric, Water Heater - Electric, Water Heater - Owned
- Flooring:
- Combination, Hardwood, Slate/Stone
- Heating Cooling Fuel:
- Oil
- Water Heater:
- Basement Desc:
- Concrete Floor, Full, Insulated, Storage Space, Sump Pump, Unfinished, Interior Access, Stairs - Basement
Exterior Features
- Style of Residence:
- Cape, New Englander
- House Color:
- Tan
- Time Share:
- No
- Resort:
- Exterior Desc:
- Exterior Details:
- Deck, Garden Space, Natural Shade, Pool - Above Ground, Shed, Windows - Double Pane
- Amenities/Services:
- Land Desc.:
- City Lot, Level, Sidewalks, Street Lights, Trail/Near Trail, Near School(s)
- Suitable Land Usage:
- Roof Desc.:
- Shingle - Architectural
- Driveway Desc.:
- Crushed Stone
- Foundation Desc.:
- Poured Concrete, Slab - Concrete
- Sewer Desc.:
- Public
- Garage/Parking:
- No
- Garage Spaces:
- 0
- Road Frontage:
- 67
Other Information
- List Date:
- 2024-10-25
- Last Updated:
- 2024-10-27 22:06:35


