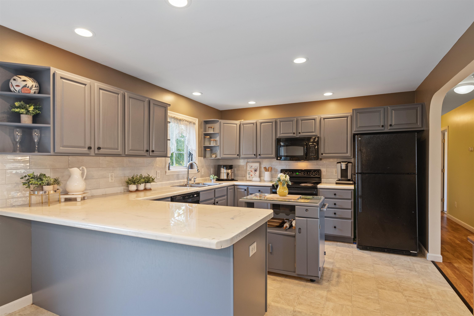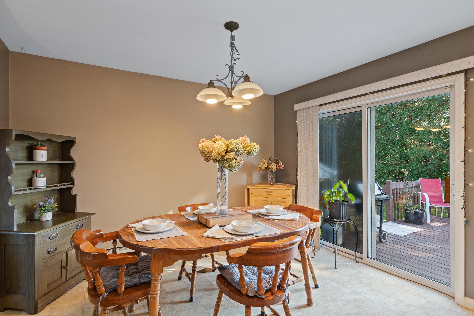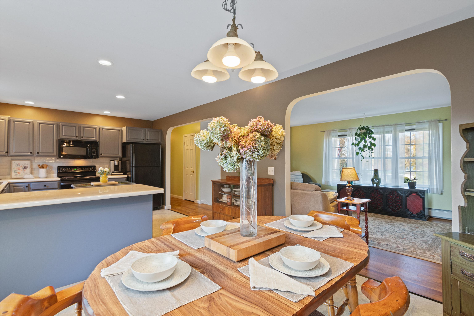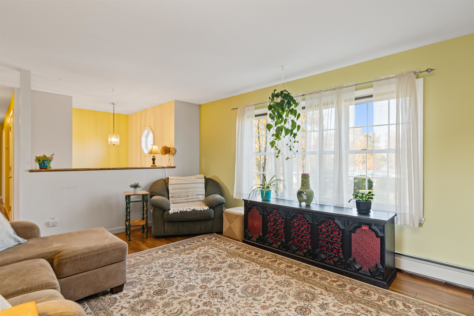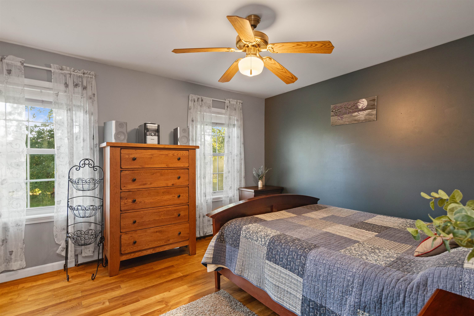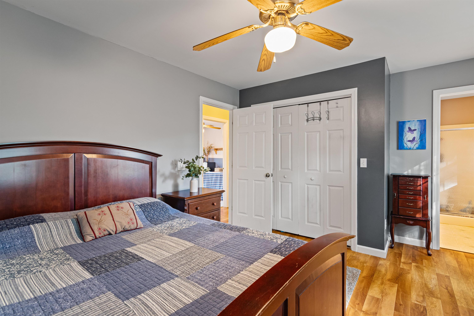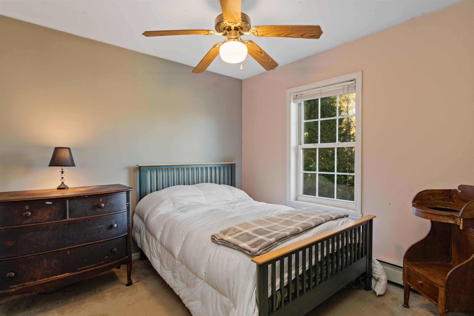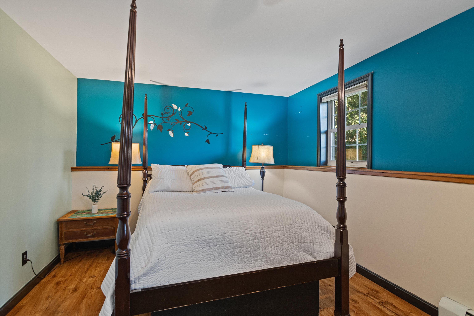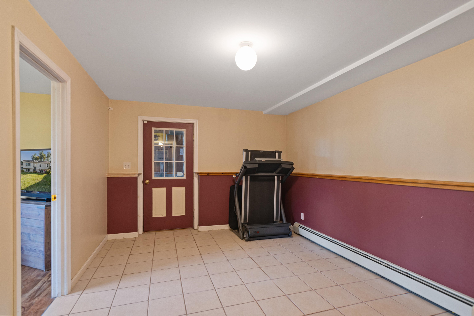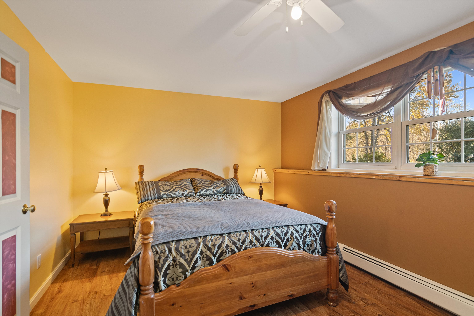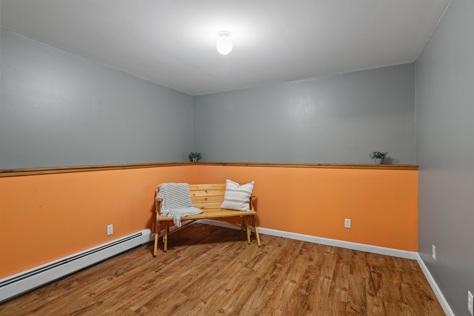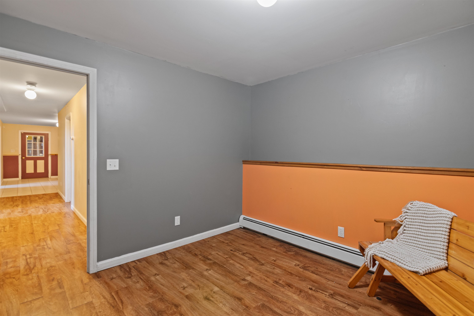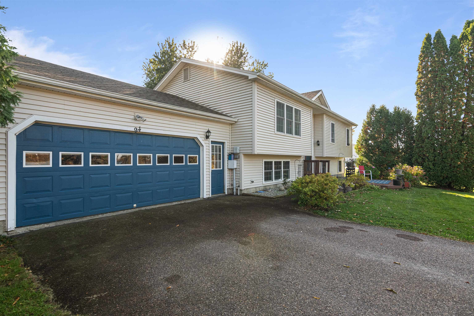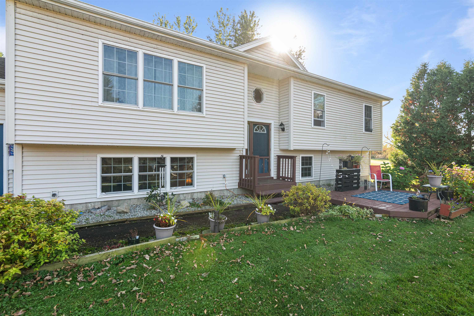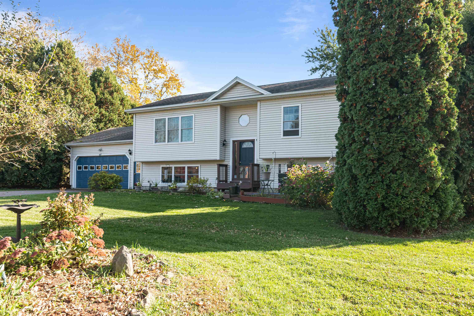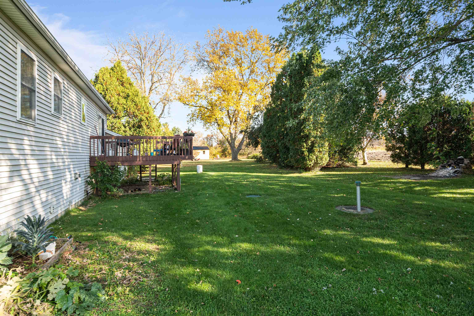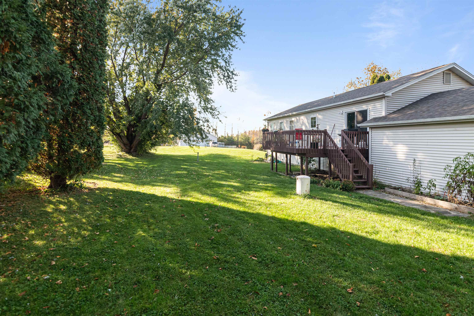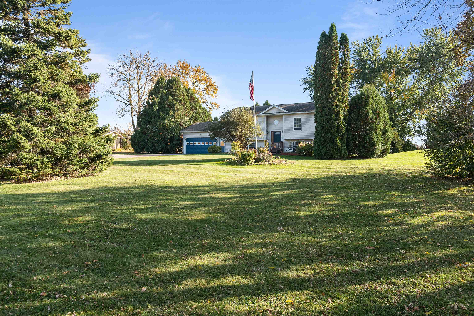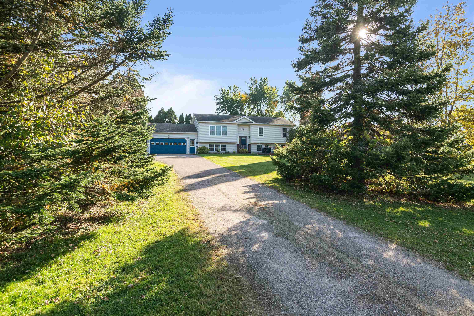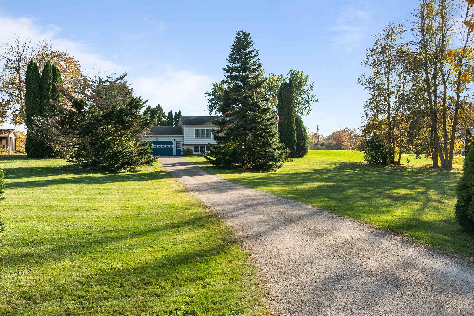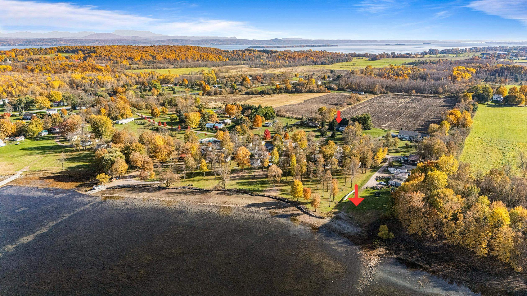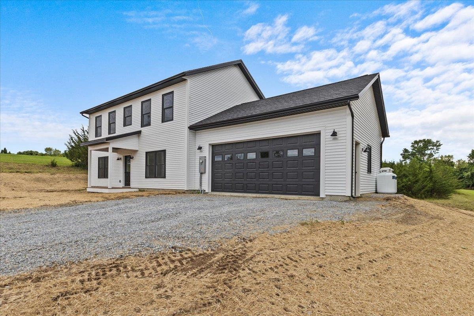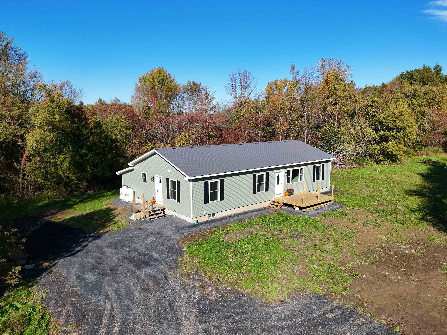1 of 47
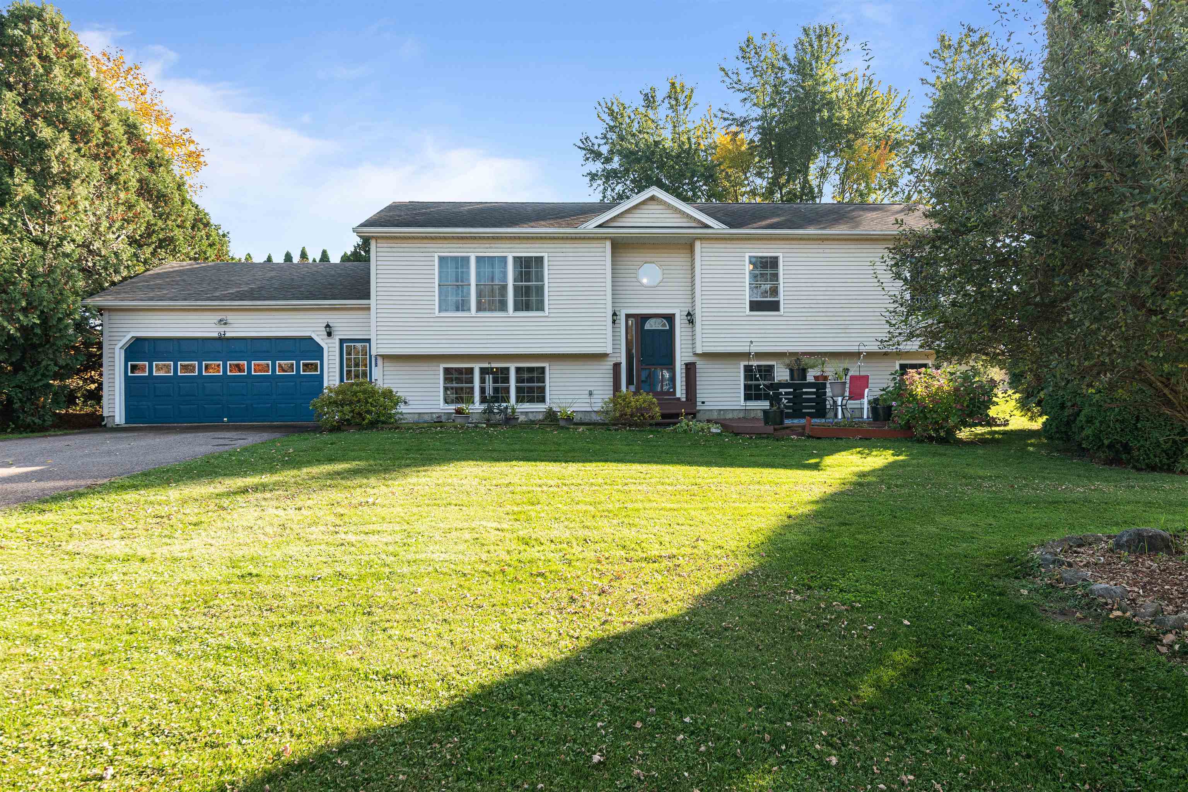
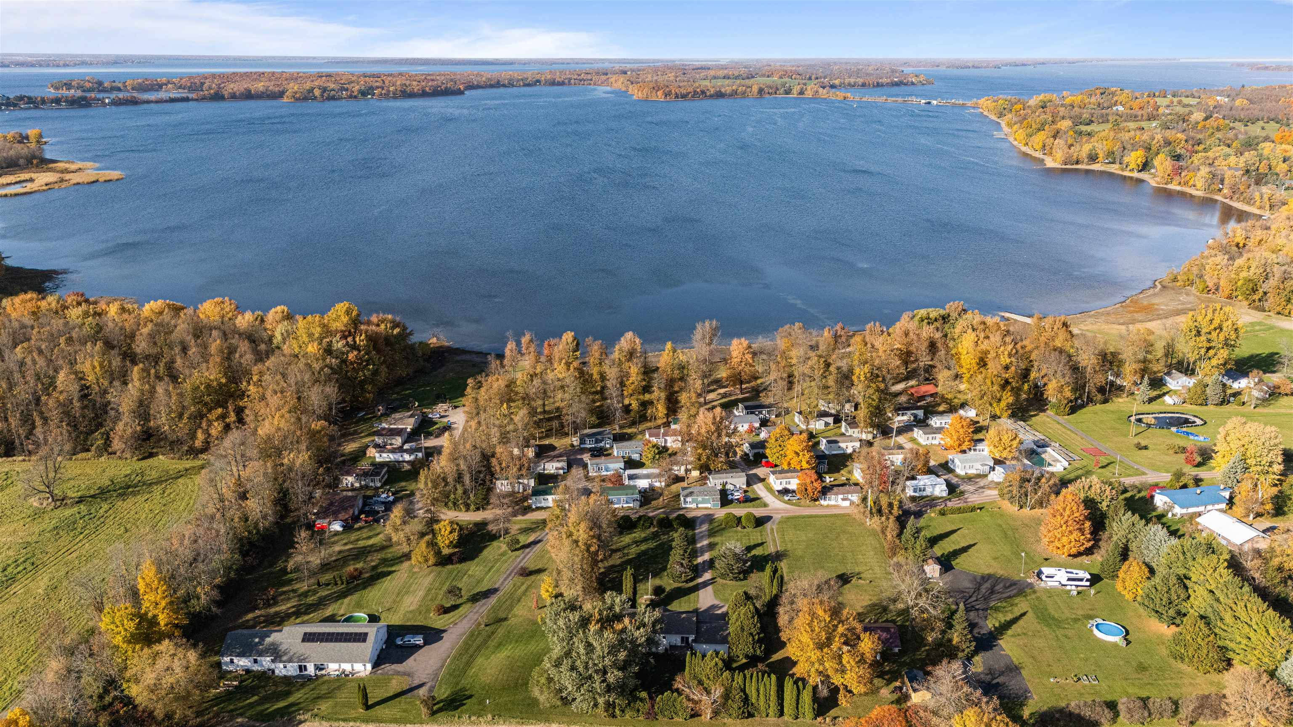
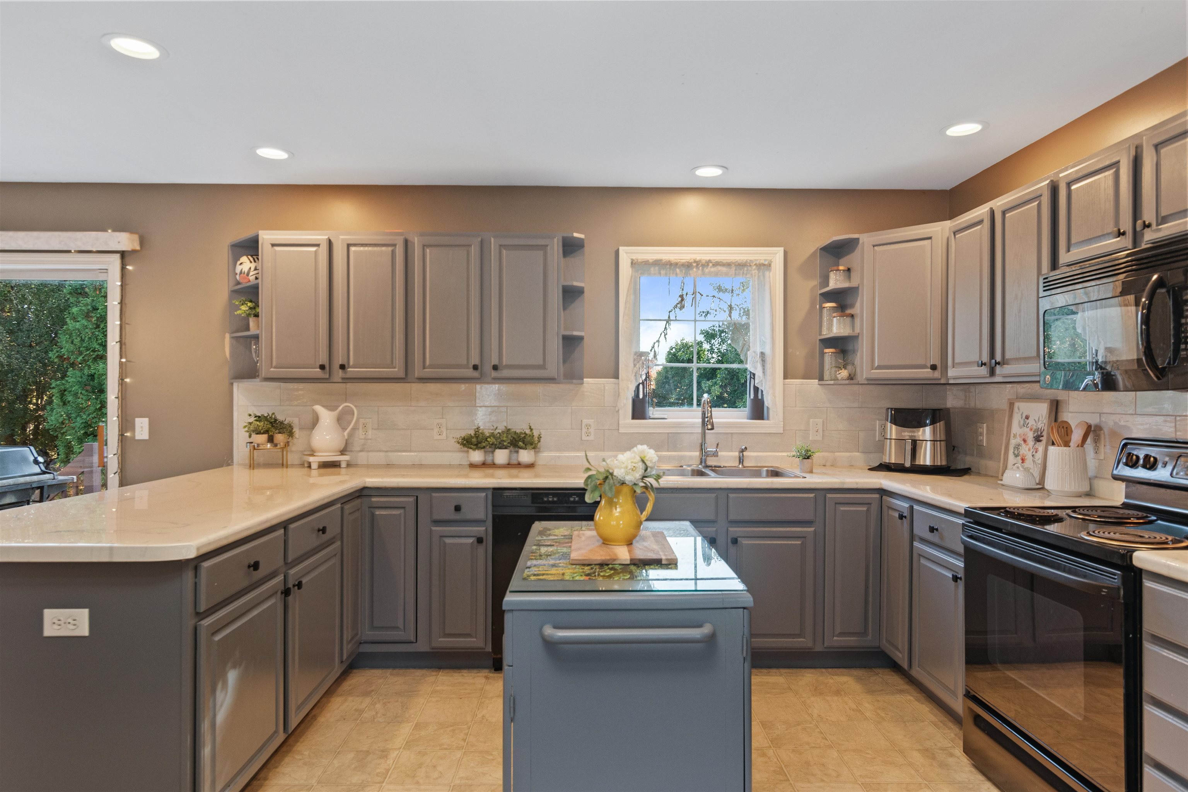


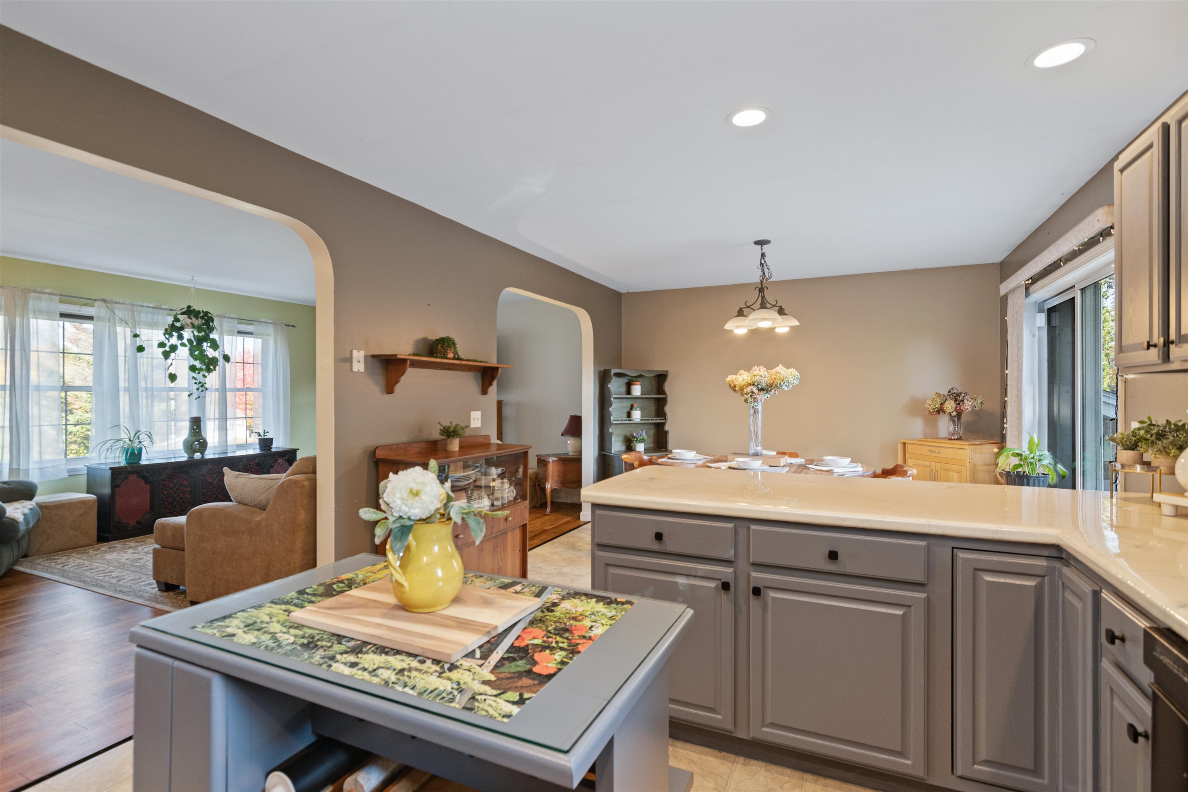
General Property Information
- Property Status:
- Active
- Price:
- $465, 000
- Assessed:
- $0
- Assessed Year:
- County:
- VT-Grand Isle
- Acres:
- 1.20
- Property Type:
- Single Family
- Year Built:
- 2001
- Agency/Brokerage:
- Samara Mercy
Ridgeline Real Estate - Bedrooms:
- 3
- Total Baths:
- 2
- Sq. Ft. (Total):
- 2274
- Tax Year:
- 2024
- Taxes:
- $7, 832
- Association Fees:
Year-round Lake Life awaits with this incredibly spacious 3 bedroom home on a large private lot with additional common lakefront land interest. Plenty of room for guests and entertaining with an open floor plan and multiple large bonus rooms, and just steps away from the shores of Lake Champlain! Entering the home through the split level foyer, you’ll find a charming open renovated chef’s kitchen and a dining room overlooking the back deck. The living room offers year-round lake views and tons of natural light. Down the hall, you’ll find 3 bedrooms including a primary with an en suite and an additional full bathroom. Downstairs, there are 3 bonus rooms, providing additional options for guests and recreation. A convenient laundry room and mudroom with entry from the 2 car attached garage complete the downstairs. Outside, enjoy lake breezes from the front patio overlooking the expansive front yard, or relax on the back deck in your private backyard oasis. A short walk leads you to a shared lakefront parcel, perfect for enjoying Lake Champlain’s serene shoreline.
Interior Features
- # Of Stories:
- 1
- Sq. Ft. (Total):
- 2274
- Sq. Ft. (Above Ground):
- 1236
- Sq. Ft. (Below Ground):
- 1038
- Sq. Ft. Unfinished:
- 114
- Rooms:
- 9
- Bedrooms:
- 3
- Baths:
- 2
- Interior Desc:
- Ceiling Fan
- Appliances Included:
- Dishwasher, Dryer, Microwave, Refrigerator, Washer, Stove - Electric
- Flooring:
- Carpet, Vinyl, Vinyl Plank
- Heating Cooling Fuel:
- Gas - LP/Bottle
- Water Heater:
- Basement Desc:
- Daylight, Insulated, Partially Finished, Stairs - Interior, Walkout
Exterior Features
- Style of Residence:
- Raised Ranch
- House Color:
- Time Share:
- No
- Resort:
- Exterior Desc:
- Exterior Details:
- Deck, Patio, ROW to Water
- Amenities/Services:
- Land Desc.:
- Level
- Suitable Land Usage:
- Roof Desc.:
- Shingle
- Driveway Desc.:
- Gravel
- Foundation Desc.:
- Concrete
- Sewer Desc.:
- Septic
- Garage/Parking:
- Yes
- Garage Spaces:
- 2
- Road Frontage:
- 140
Other Information
- List Date:
- 2024-10-25
- Last Updated:
- 2024-10-25 15:26:56



