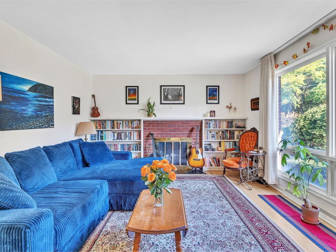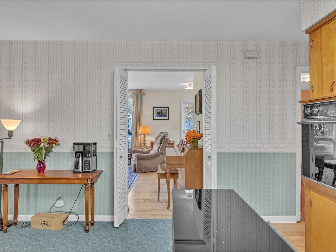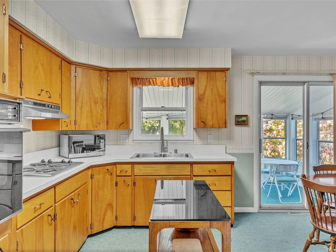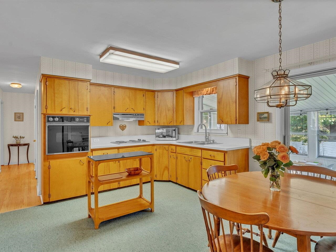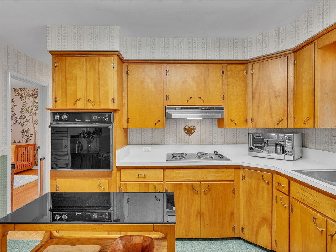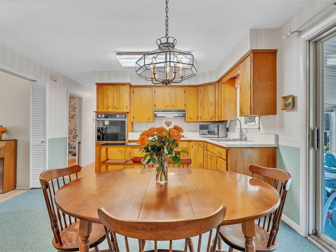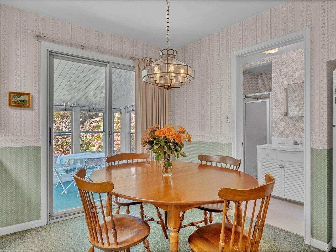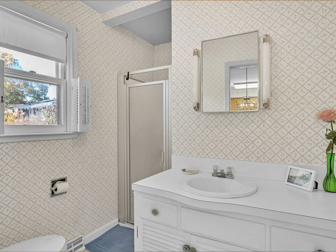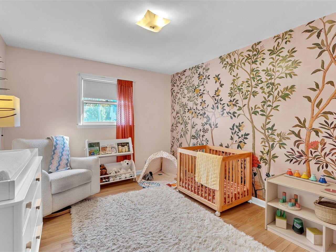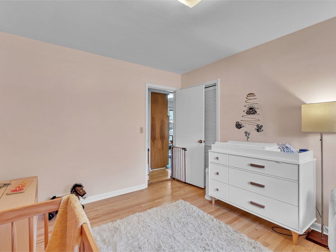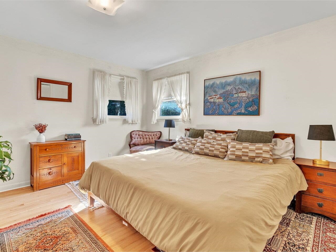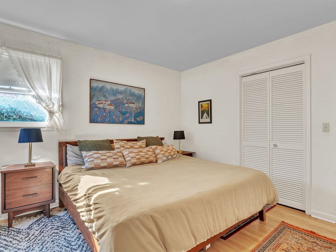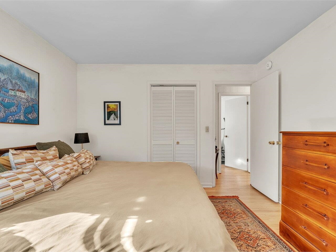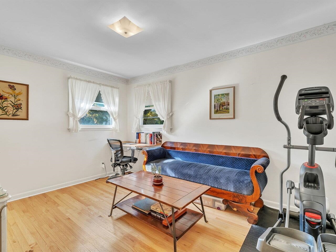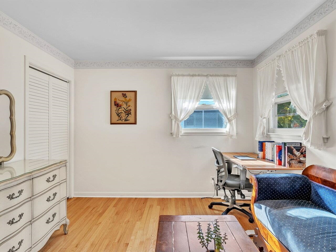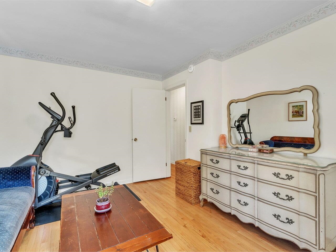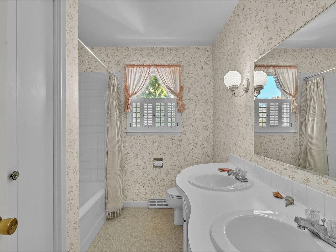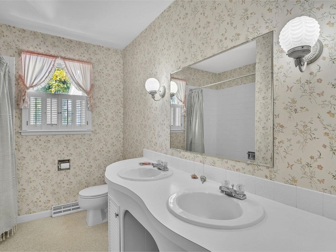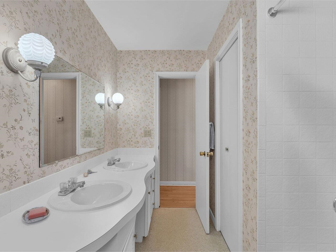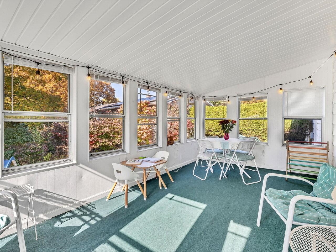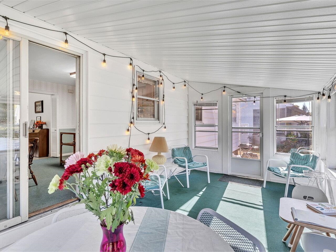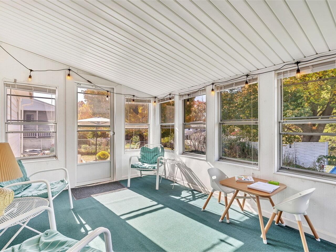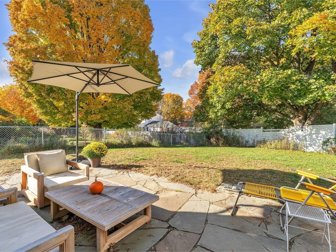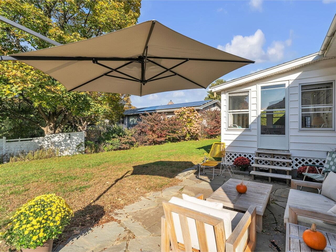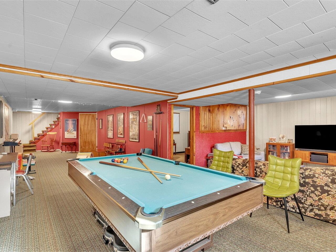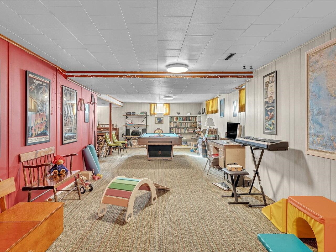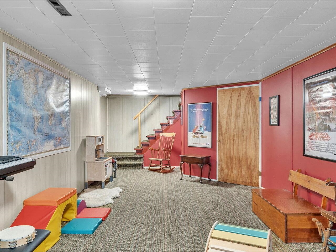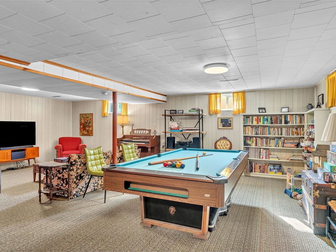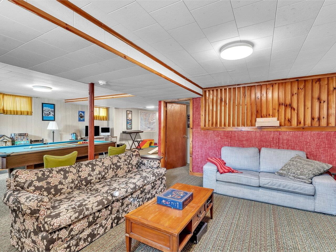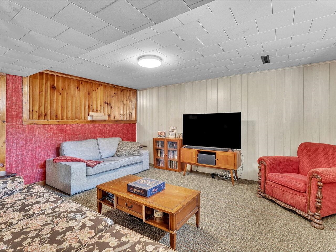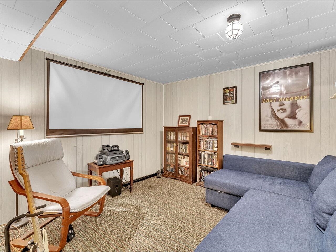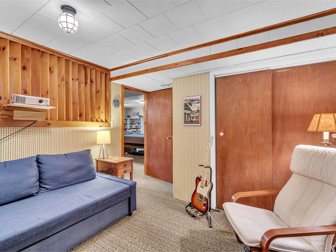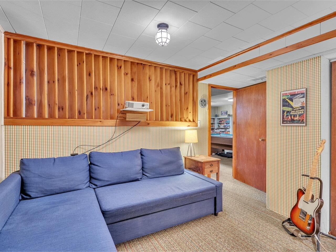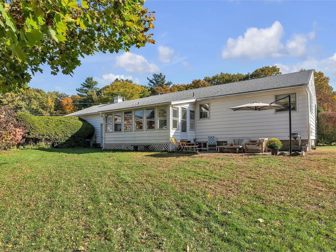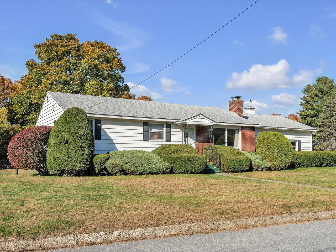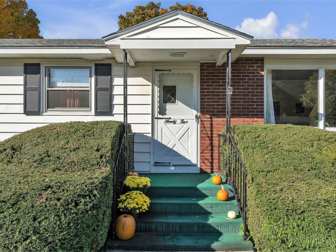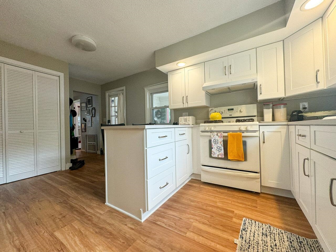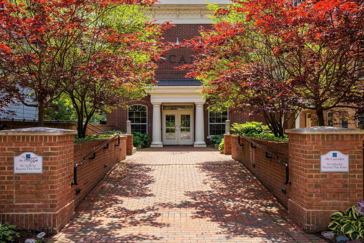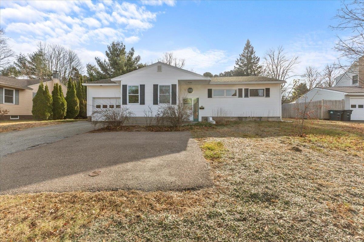1 of 43
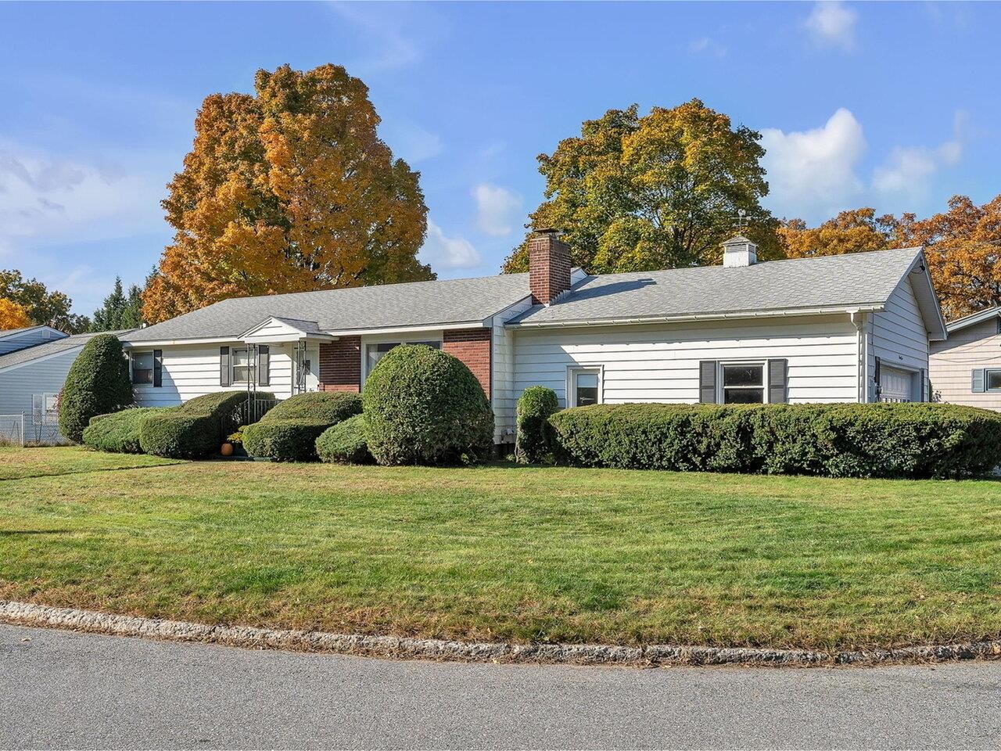

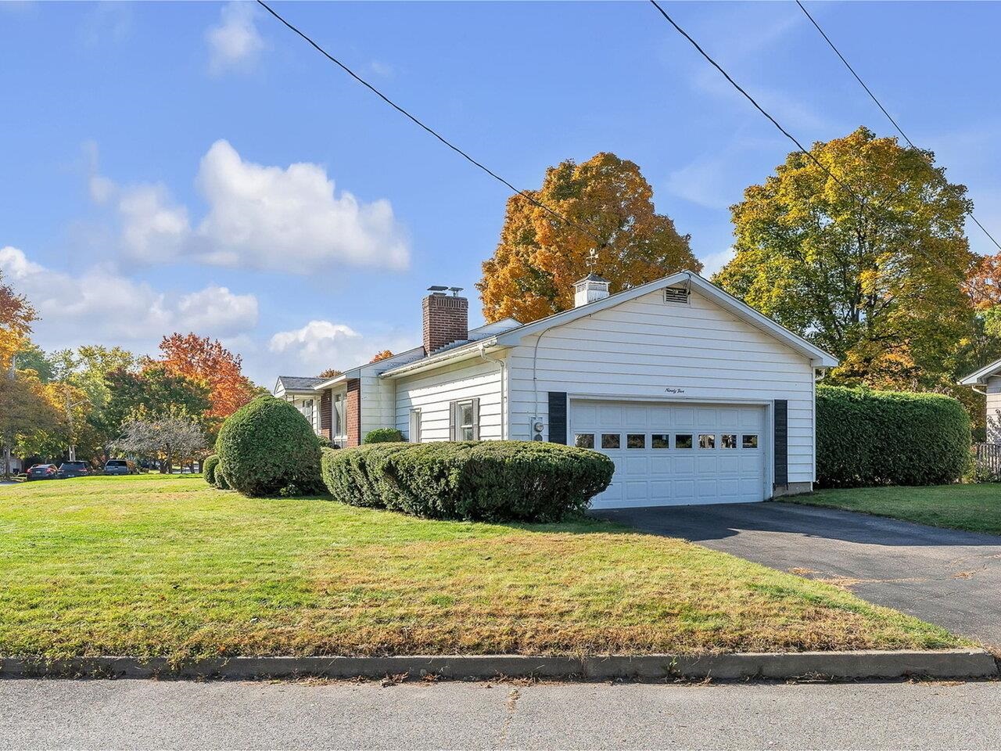
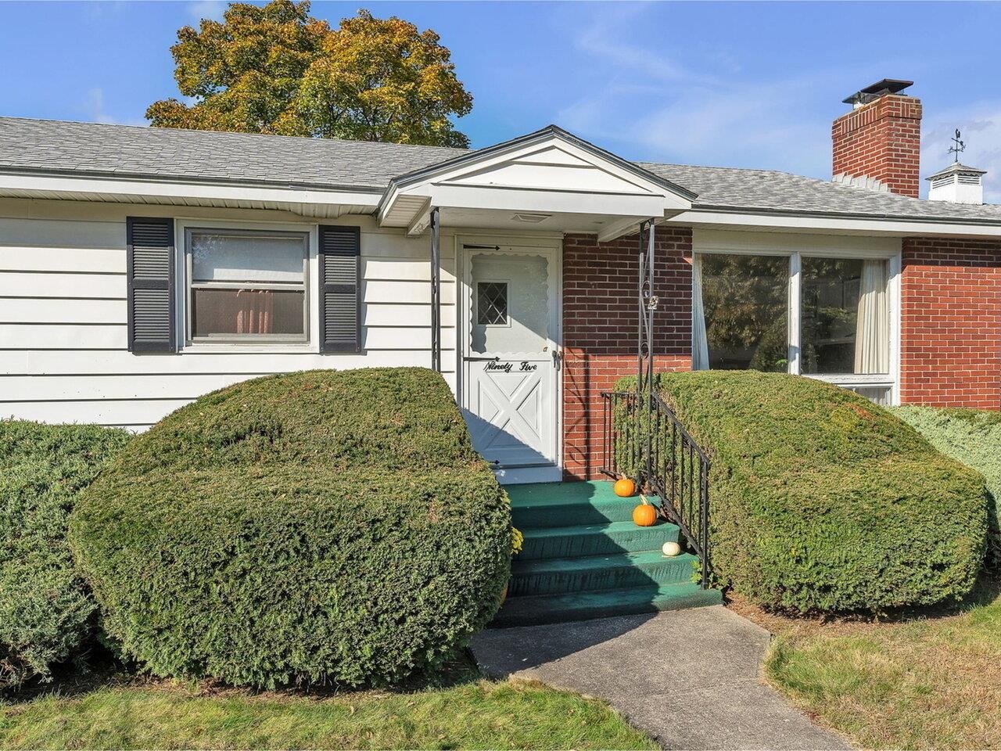
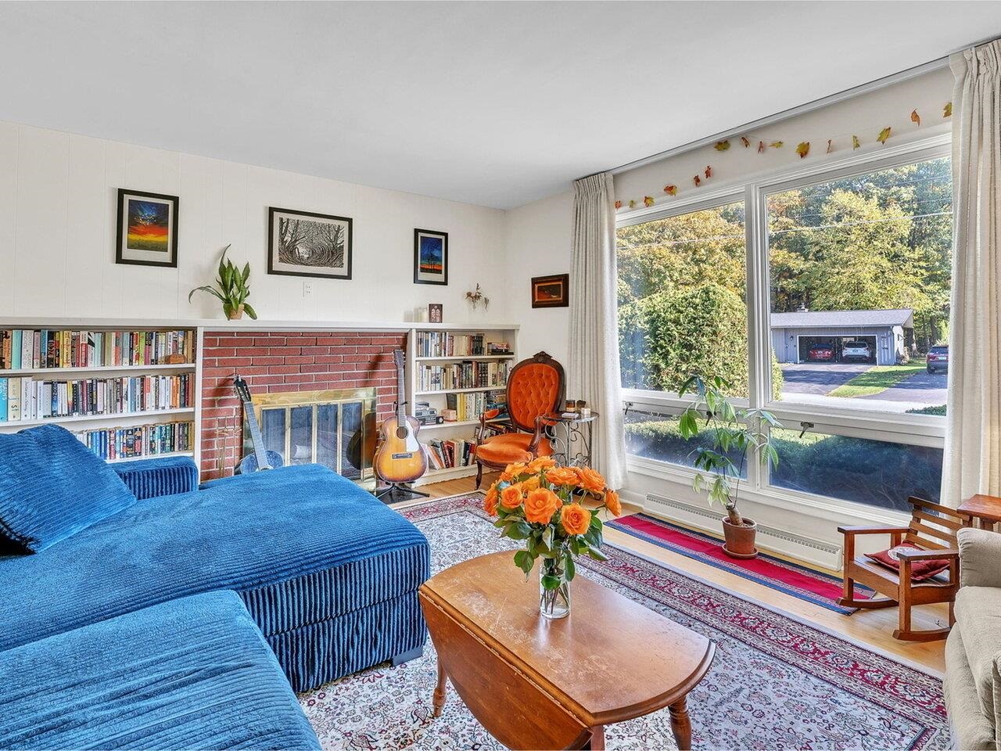
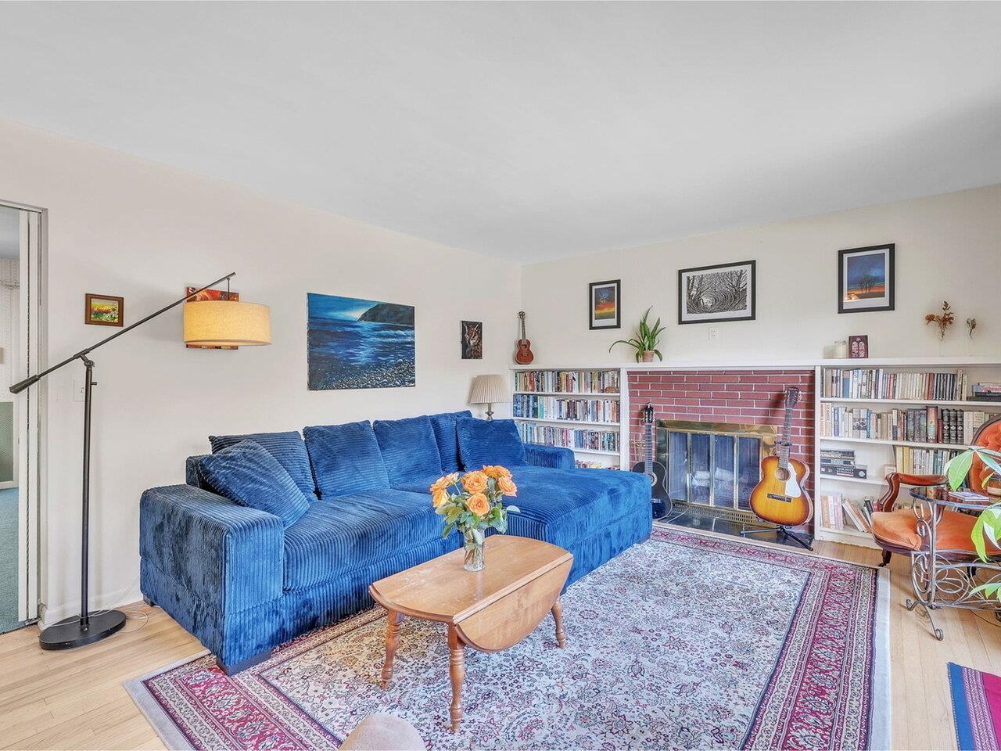
General Property Information
- Property Status:
- Active
- Price:
- $539, 000
- Assessed:
- $0
- Assessed Year:
- County:
- VT-Chittenden
- Acres:
- 0.29
- Property Type:
- Single Family
- Year Built:
- 1962
- Agency/Brokerage:
- Eileen ORourke
Coldwell Banker Hickok and Boardman - Bedrooms:
- 3
- Total Baths:
- 2
- Sq. Ft. (Total):
- 2085
- Tax Year:
- 2024
- Taxes:
- $7, 850
- Association Fees:
This lovely South Burlington home is nestled deep in the highly sought-after Laurel Hill neighborhood. Filled with natural light and with recently refinished original oak floors, the home exudes warmth and charm. Enjoy the bright living room, 3 spacious bedrooms, 1 full bath, one 3/4 bath, and eat-in kitchen with beautiful maple cabinets. The home features a 3-season sunroom leading out to a newly installed bluestone patio and lovely fenced backyard. Entertain, relax, and enjoy dinner al fresco in the summer or retreat to the central AC! Another inviting place for gathering and entertaining is the finished basement! Whether you're playing pool, working out, or having a movie night, this multi-functional space is large and welcoming. The basement windows provide an abundance of natural light along with recently upgraded overhead lighting. And let's talk location - this home is 700 ft from an entrance to the Champlain Bikeway and Szymanski Park - a 20 acre park featuring a playground, basketball, tennis, and pickleball courts. Discover the breathtaking UVM woods nearby with an extensive trail system that can be enjoyed in all seasons or follow the bike path to the lake! 95 Laurel Hill Drive is located on a great street yet conveniently close to I-89, restaurants, shopping, the hospital, and much more. This home is in the South Burlington school system with the Orchard School located right in the neighborhood! Schedule your showing today!
Interior Features
- # Of Stories:
- 1
- Sq. Ft. (Total):
- 2085
- Sq. Ft. (Above Ground):
- 1335
- Sq. Ft. (Below Ground):
- 750
- Sq. Ft. Unfinished:
- 585
- Rooms:
- 5
- Bedrooms:
- 3
- Baths:
- 2
- Interior Desc:
- Fireplace - Wood, Natural Light, Laundry - Basement
- Appliances Included:
- Cooktop - Electric, Dryer, Oven - Wall, Refrigerator-Energy Star, Water Heater - Electric
- Flooring:
- Hardwood
- Heating Cooling Fuel:
- Oil
- Water Heater:
- Basement Desc:
- Climate Controlled, Concrete, Concrete Floor, Daylight, Finished, Full, Interior Access, Other, Stairs - Basement, Stairs - Interior, Storage - Assigned
Exterior Features
- Style of Residence:
- Ranch
- House Color:
- White
- Time Share:
- No
- Resort:
- No
- Exterior Desc:
- Exterior Details:
- Fence - Dog, Fence - Full, Patio, Porch - Enclosed
- Amenities/Services:
- Land Desc.:
- Landscaped, Street Lights, Trail/Near Trail, Near School(s)
- Suitable Land Usage:
- Roof Desc.:
- Shingle - Architectural
- Driveway Desc.:
- Paved
- Foundation Desc.:
- Concrete, Slab - Concrete
- Sewer Desc.:
- Public
- Garage/Parking:
- Yes
- Garage Spaces:
- 2
- Road Frontage:
- 0
Other Information
- List Date:
- 2024-10-25
- Last Updated:
- 2024-11-07 13:27:19


