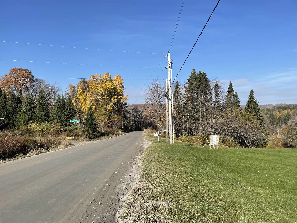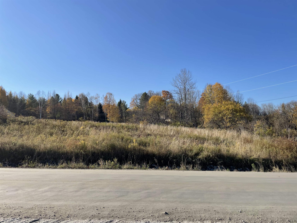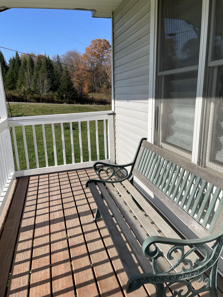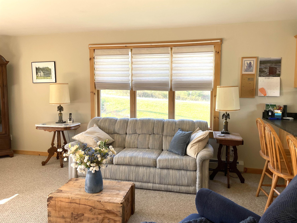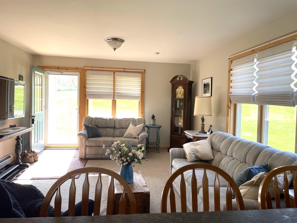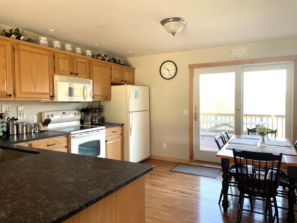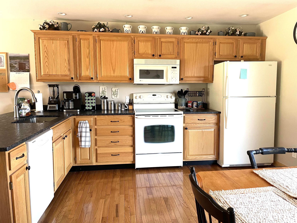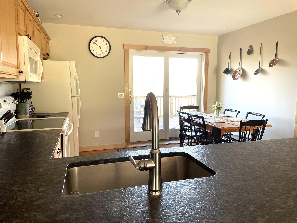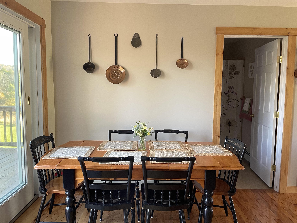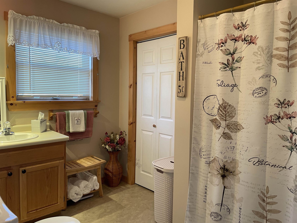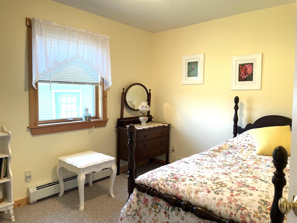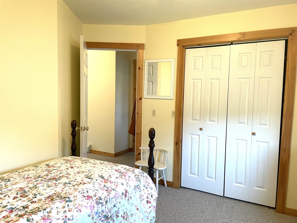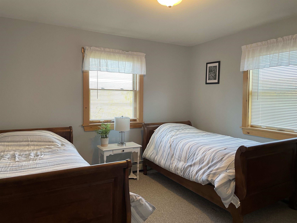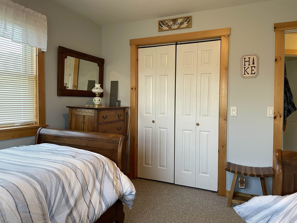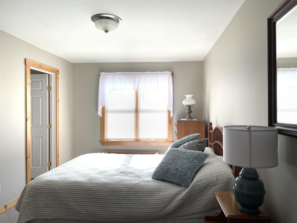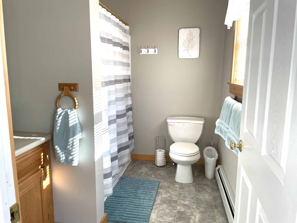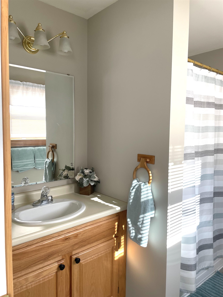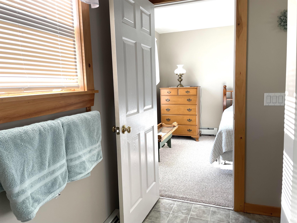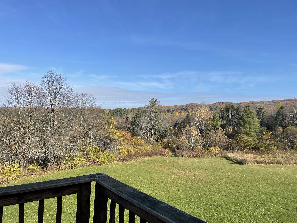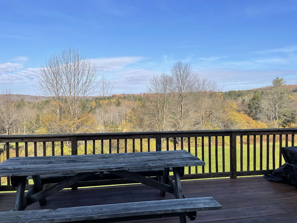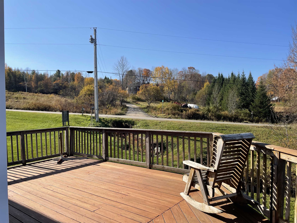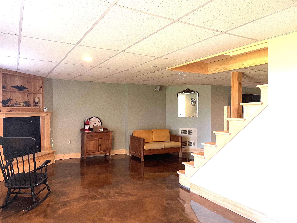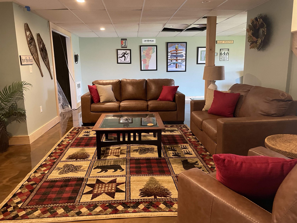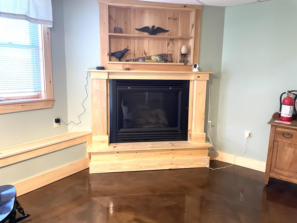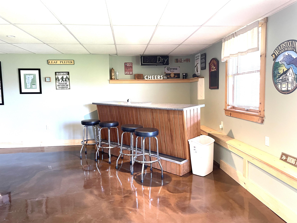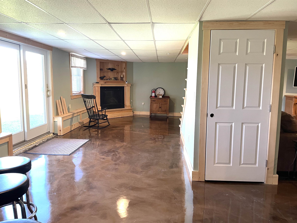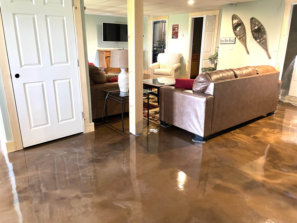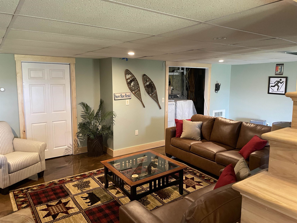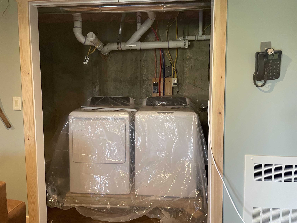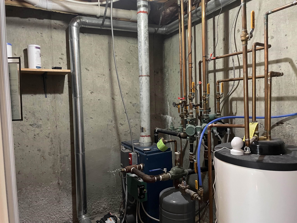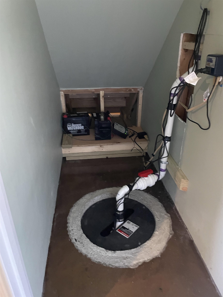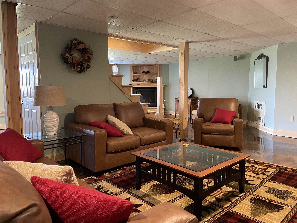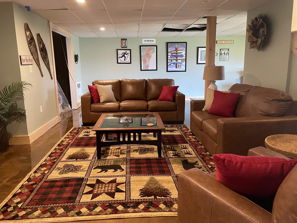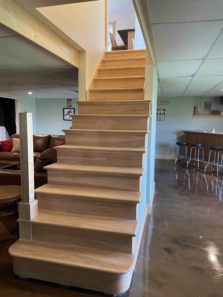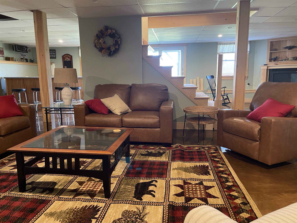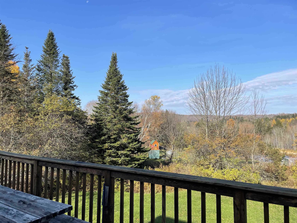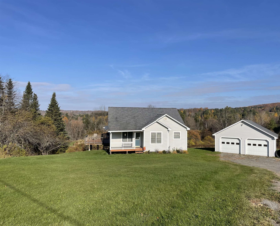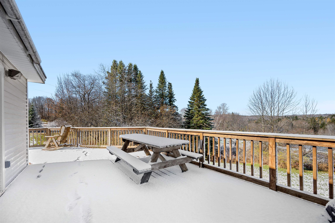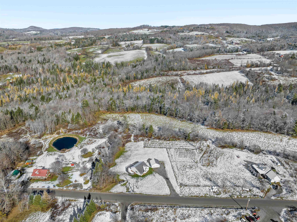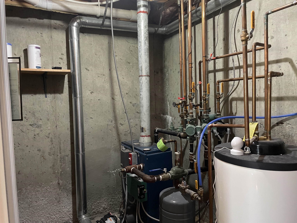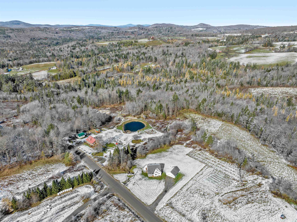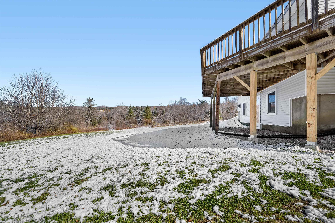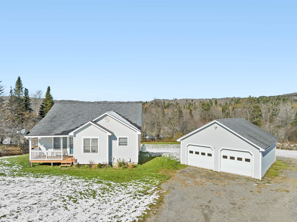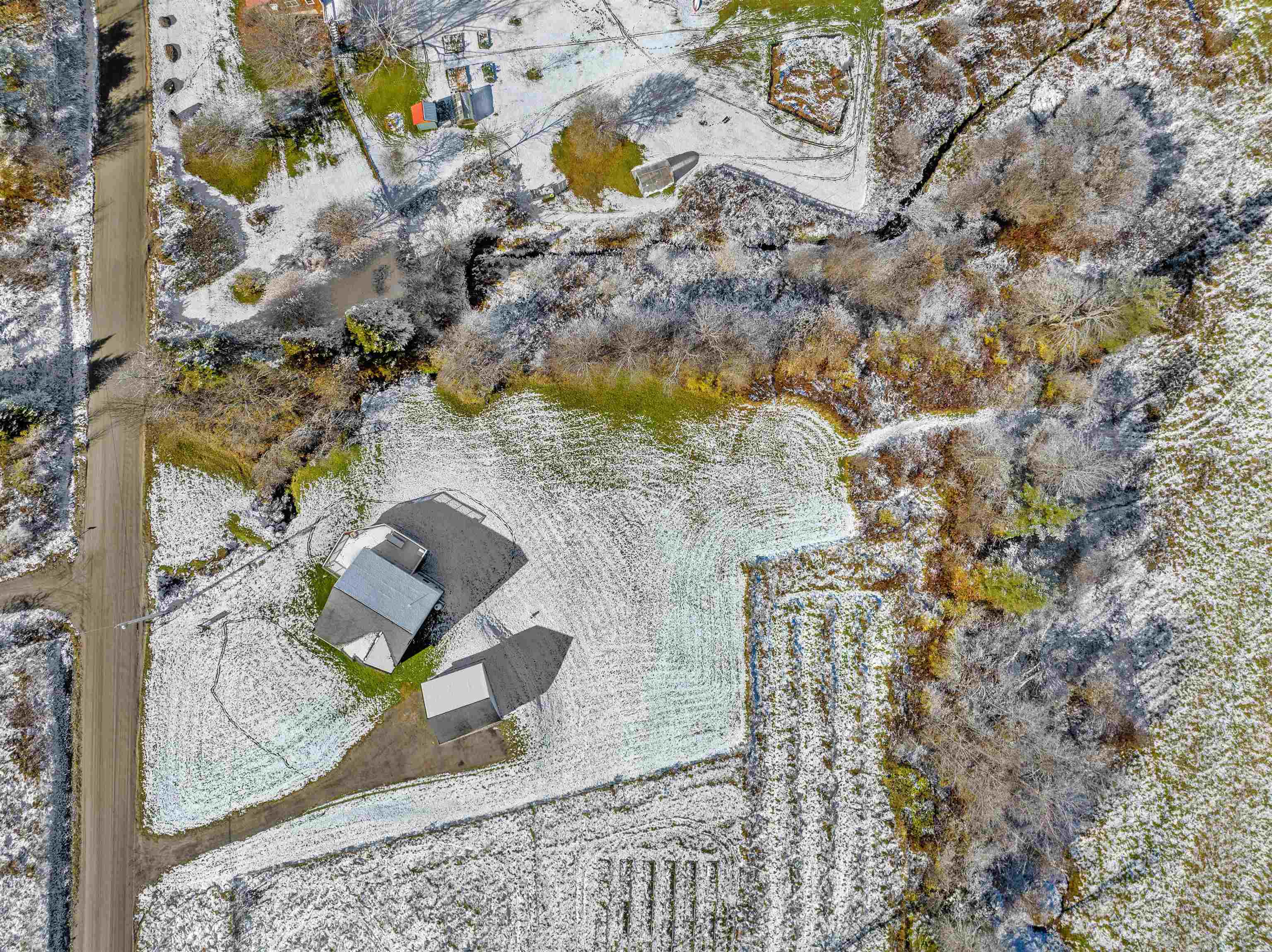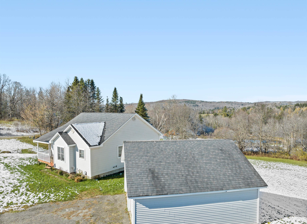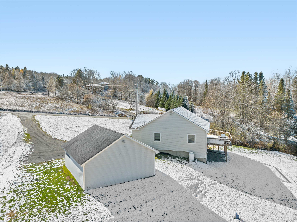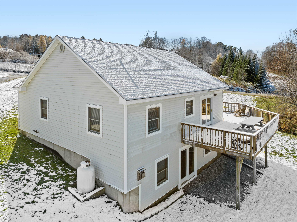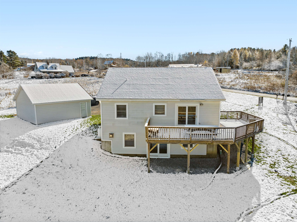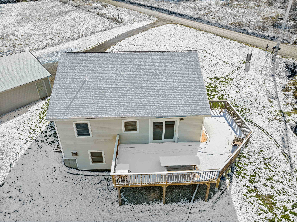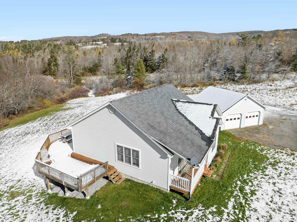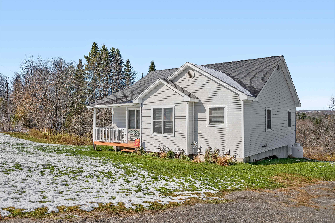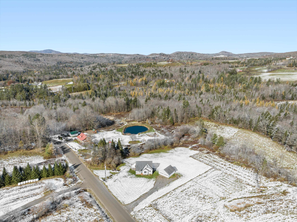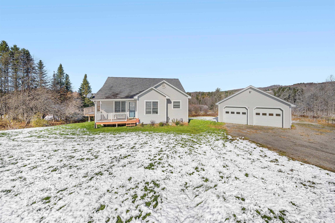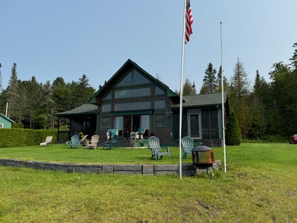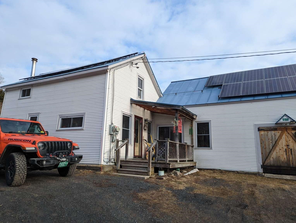1 of 60
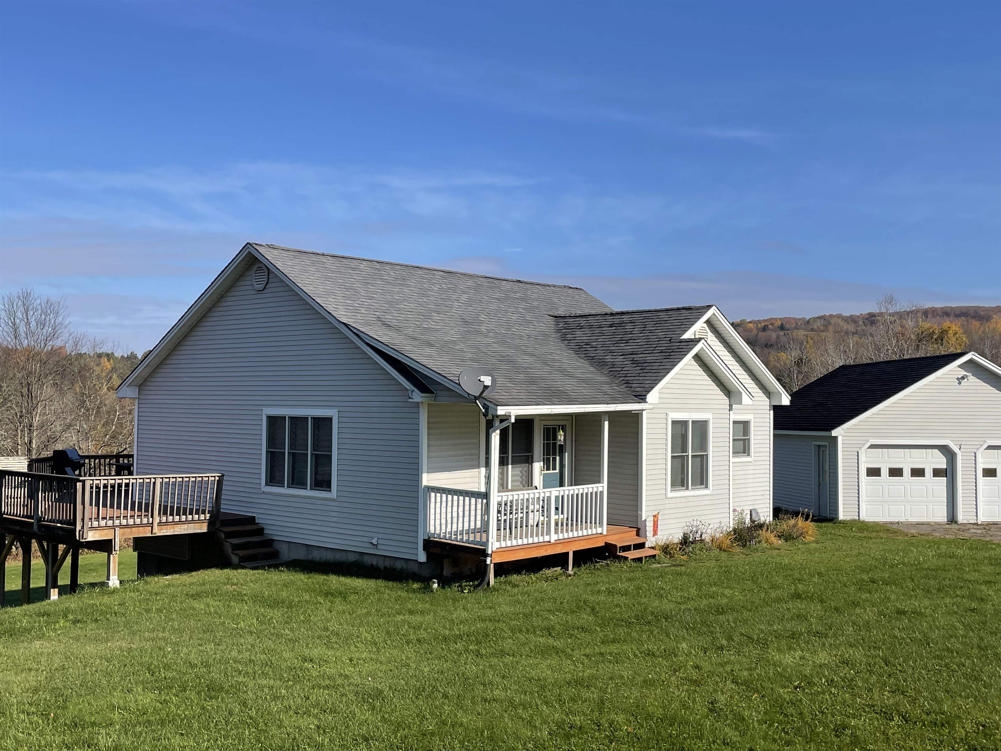
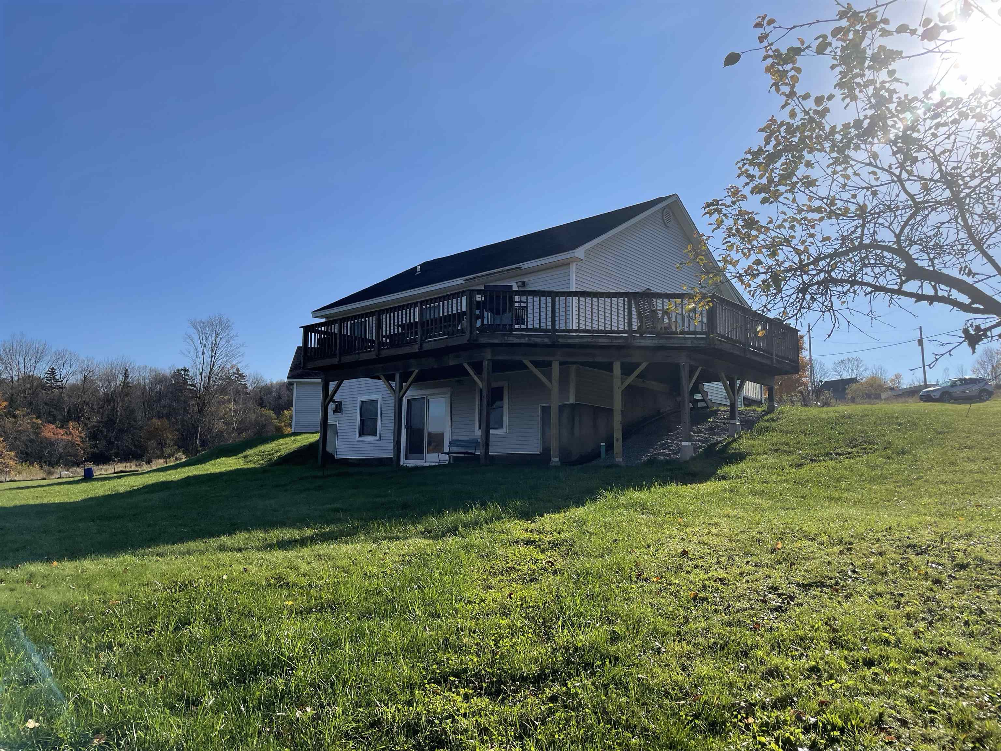
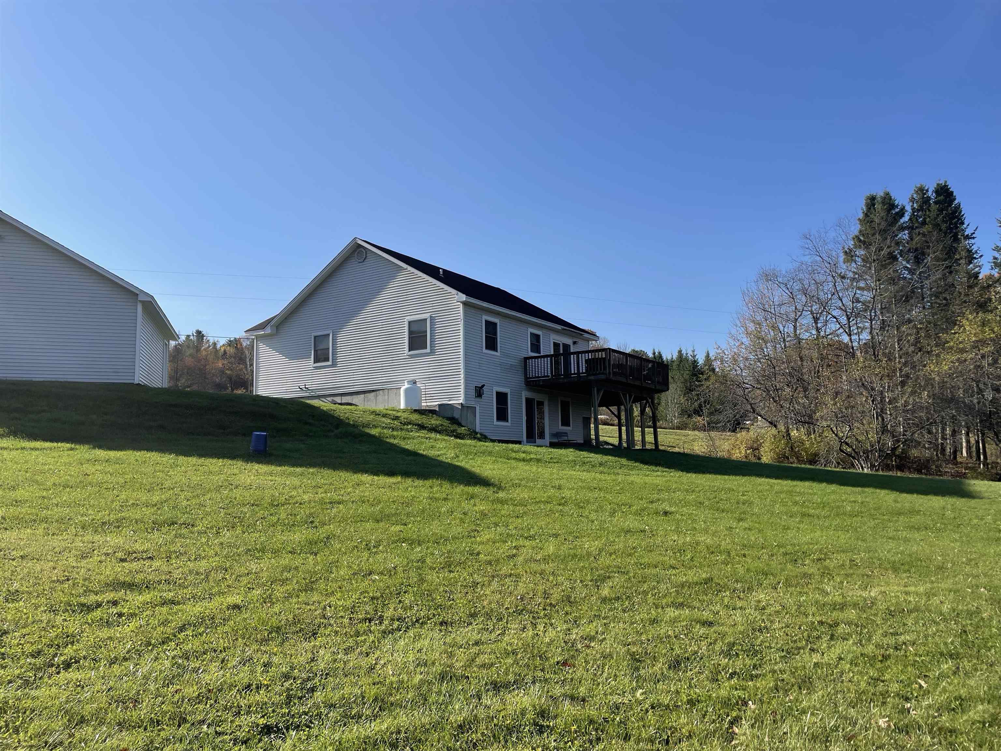
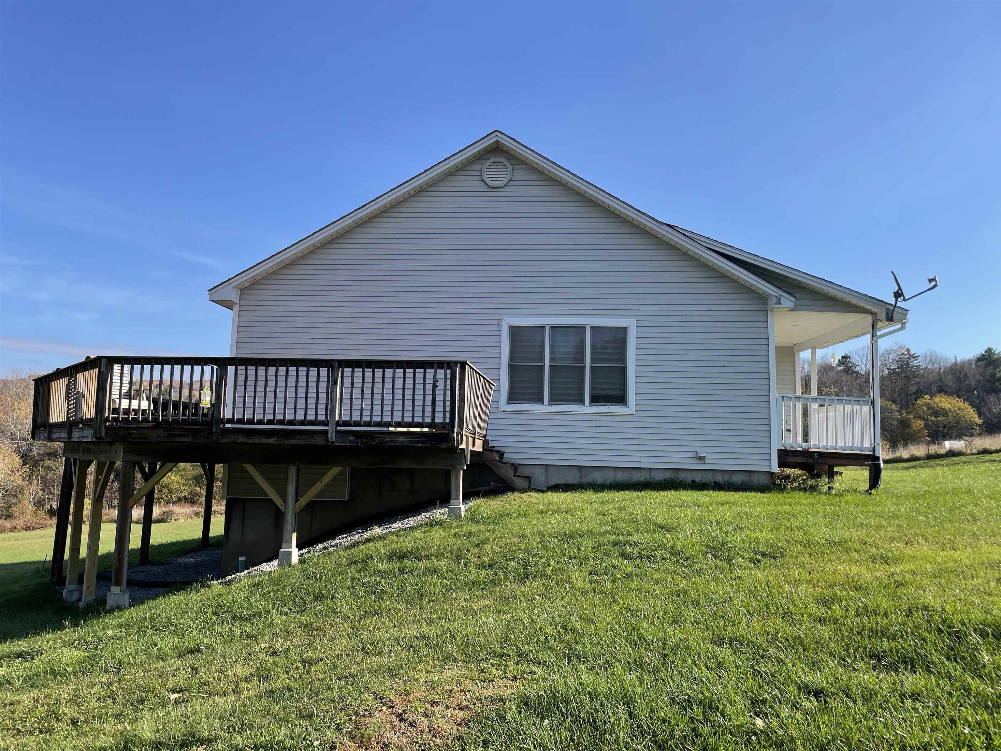
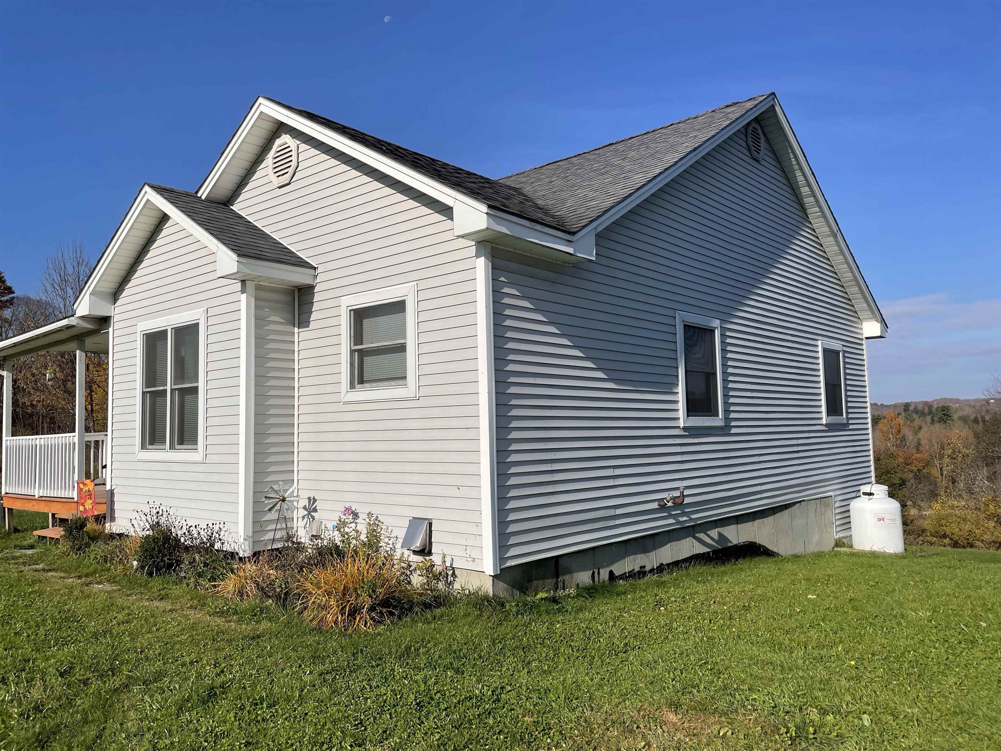

General Property Information
- Property Status:
- Active Under Contract
- Price:
- $379, 000
- Assessed:
- $299, 500
- Assessed Year:
- 2024
- County:
- VT-Washington
- Acres:
- 2.25
- Property Type:
- Single Family
- Year Built:
- 2004
- Agency/Brokerage:
- Beth Harrington-McCullough
Harrington Realty - Bedrooms:
- 3
- Total Baths:
- 2
- Sq. Ft. (Total):
- 2034
- Tax Year:
- 2024
- Taxes:
- $5, 498
- Association Fees:
Comfortable, well constructed 3 bed, 2 bath home located in the Cabot countryside. Covered front porch entry into open concept living room and kitchen combination have plenty of natural light. Glass sliders from kitchen to large wraparound deck overlooks this country setting. Hallway to three bedrooms which includes primary with en-suite bath. Basement is partially finished with marbleized concrete flooring makes room for recreating with family and friends and includes a fireplace to sit quietly and gaze out towards sunsets in the evening. Property includes detached two car garage with epoxy floor. Home is within a half mile to village amenities. Cabot is located equa-distance of 21 miles to Montpelier or St. Johnsbury and one hour to Burlington. There are many trails for the outdoor enthusiast to enjoy hiking, cross country skiing, snowshoeing, VAST trail just up the road. Less than one hour to three major ski resorts. Land is to have survey completed November 2024.
Interior Features
- # Of Stories:
- 1
- Sq. Ft. (Total):
- 2034
- Sq. Ft. (Above Ground):
- 1190
- Sq. Ft. (Below Ground):
- 844
- Sq. Ft. Unfinished:
- 324
- Rooms:
- 6
- Bedrooms:
- 3
- Baths:
- 2
- Interior Desc:
- Bar, Dining Area, Fireplaces - 1
- Appliances Included:
- Dishwasher, Dryer, Range Hood, Microwave, Refrigerator, Washer, Stove - Electric, Vented Exhaust Fan
- Flooring:
- Carpet, Hardwood
- Heating Cooling Fuel:
- Oil
- Water Heater:
- Basement Desc:
- Concrete Floor, Finished, Full, Insulated, Stairs - Basement, Walkout
Exterior Features
- Style of Residence:
- Cape
- House Color:
- Lt Gray
- Time Share:
- No
- Resort:
- Exterior Desc:
- Exterior Details:
- Deck, Porch - Covered
- Amenities/Services:
- Land Desc.:
- Country Setting, Open, Sloping
- Suitable Land Usage:
- Roof Desc.:
- Shingle - Asphalt
- Driveway Desc.:
- Gravel
- Foundation Desc.:
- Concrete
- Sewer Desc.:
- Public Sewer On-Site
- Garage/Parking:
- Yes
- Garage Spaces:
- 2
- Road Frontage:
- 219
Other Information
- List Date:
- 2024-10-25
- Last Updated:
- 2024-11-17 14:53:30



