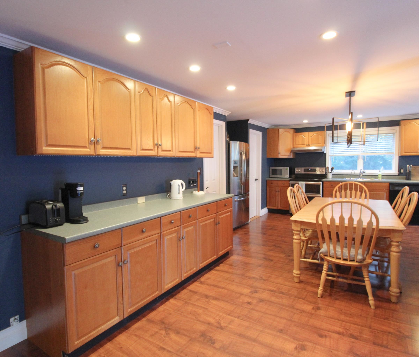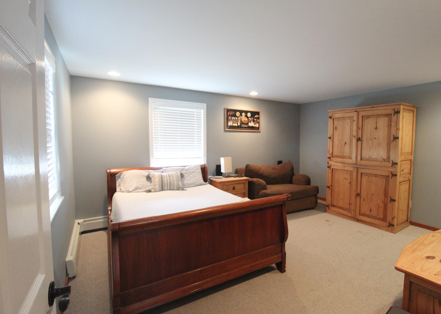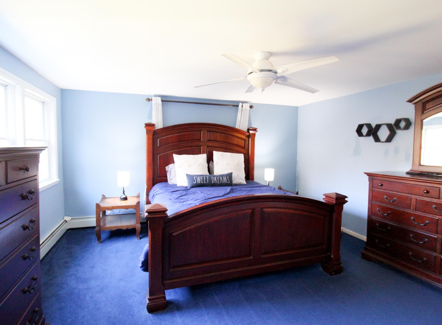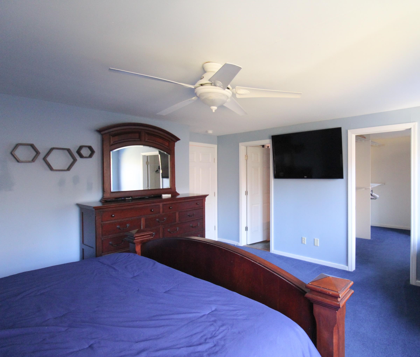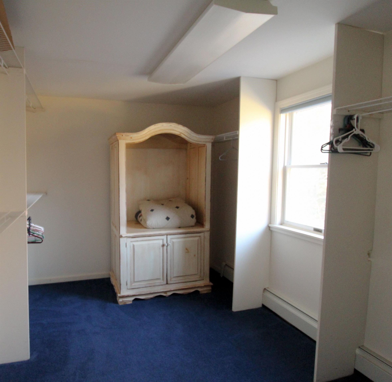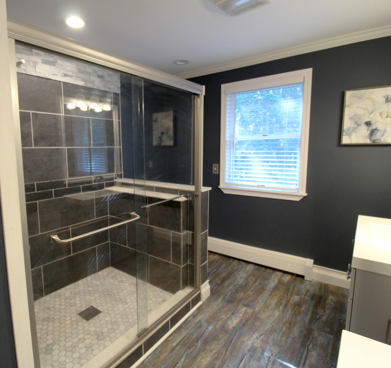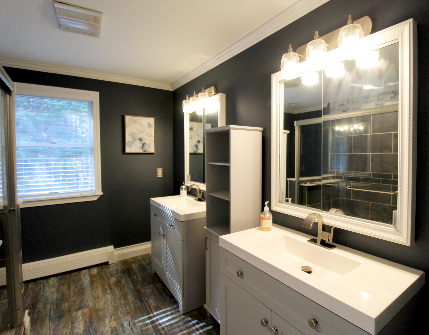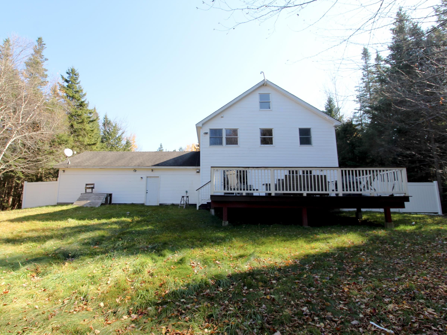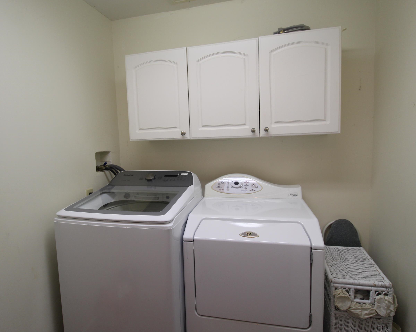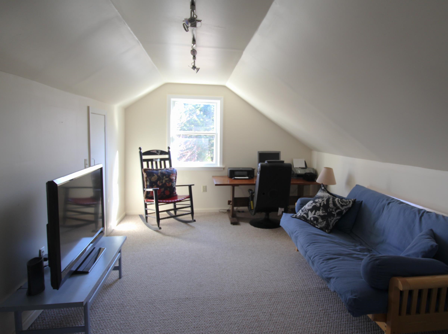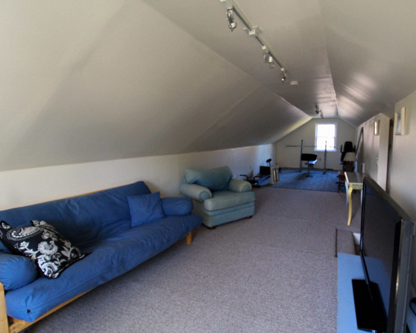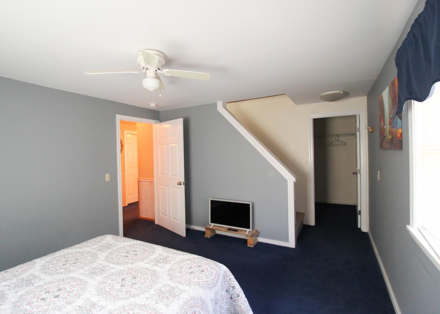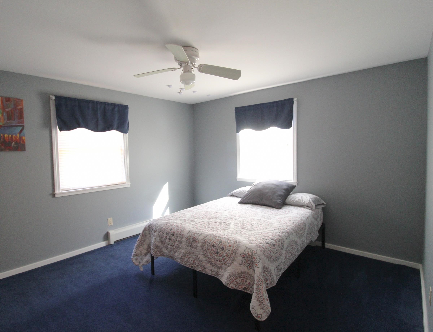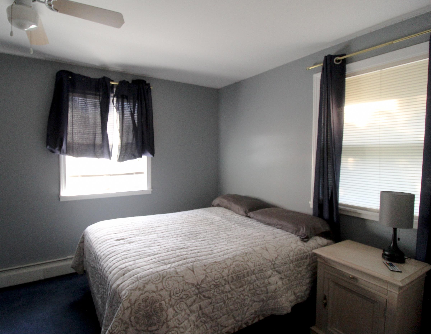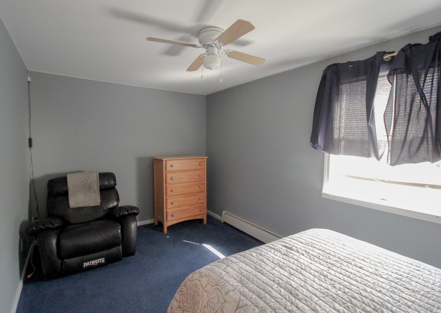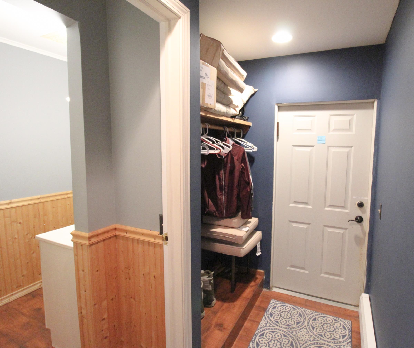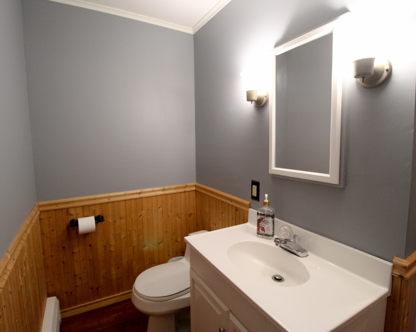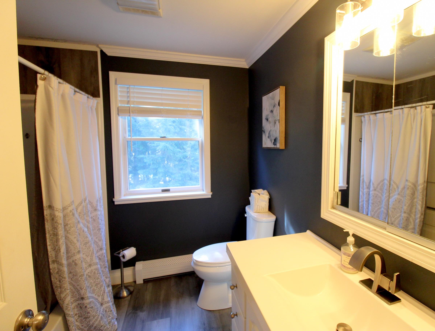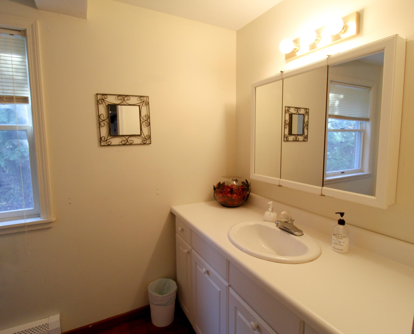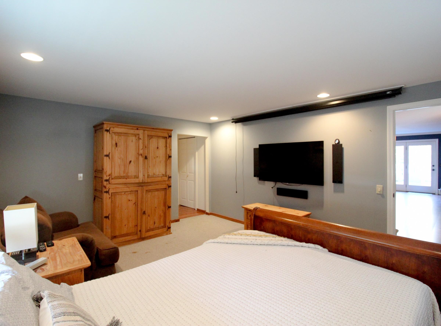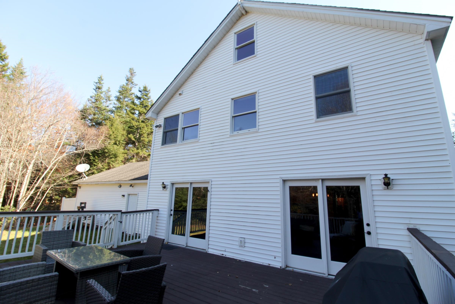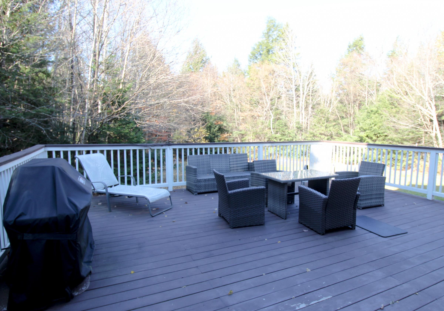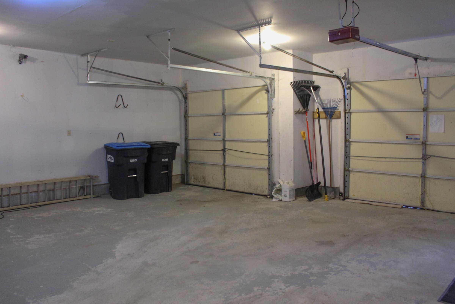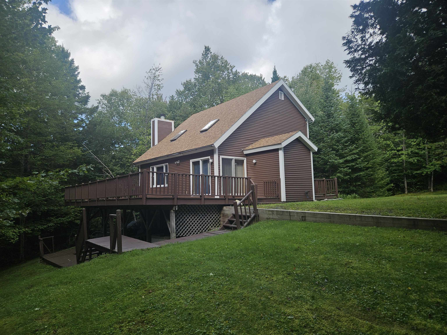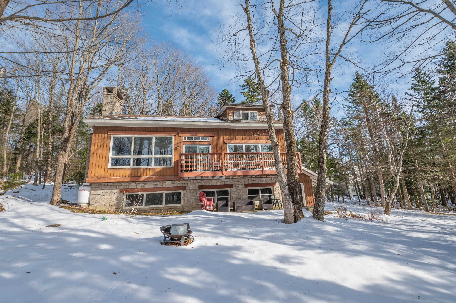1 of 30
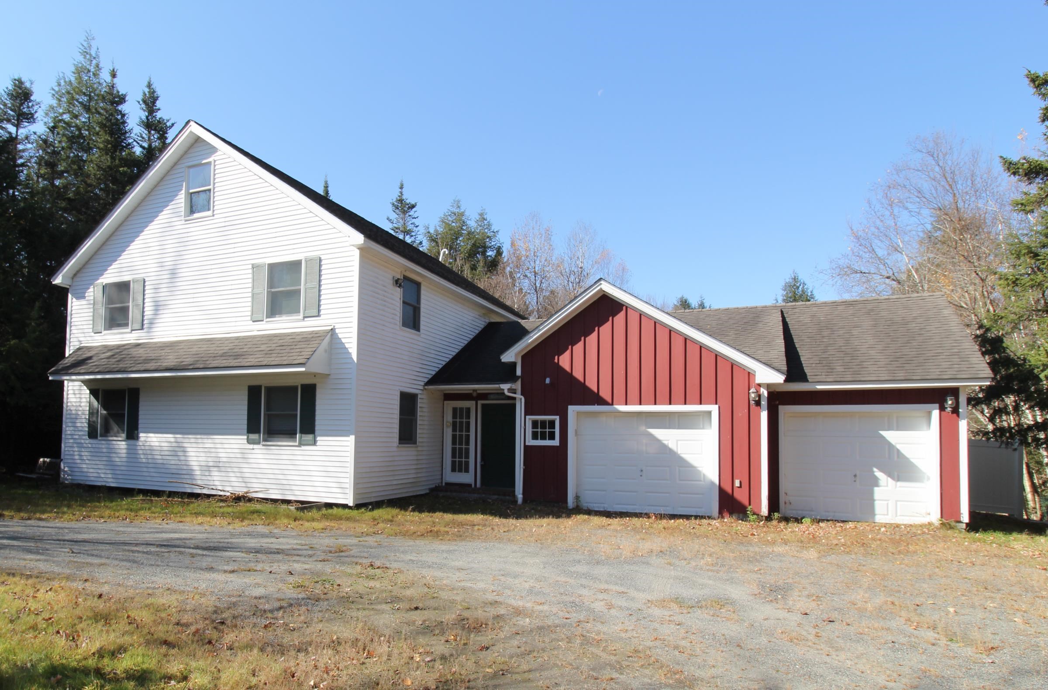

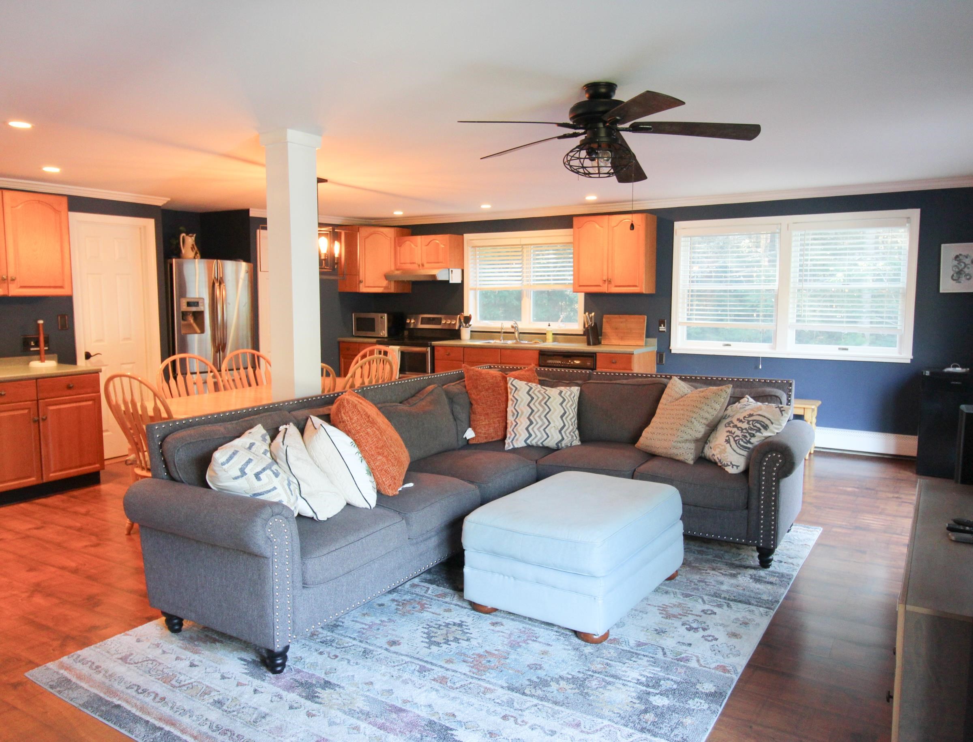
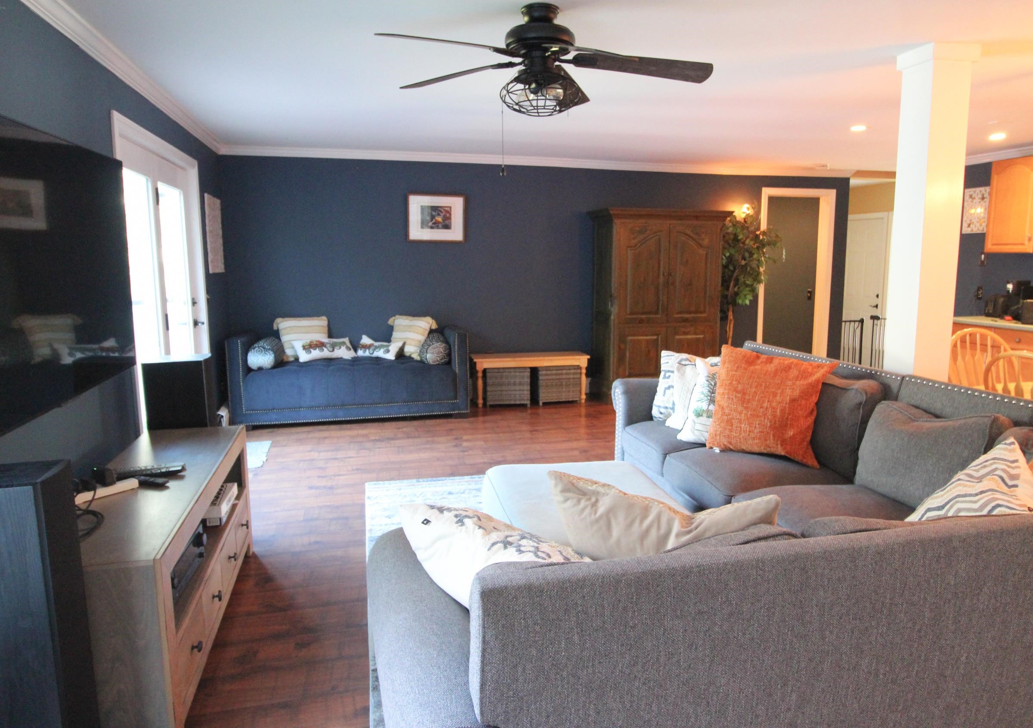
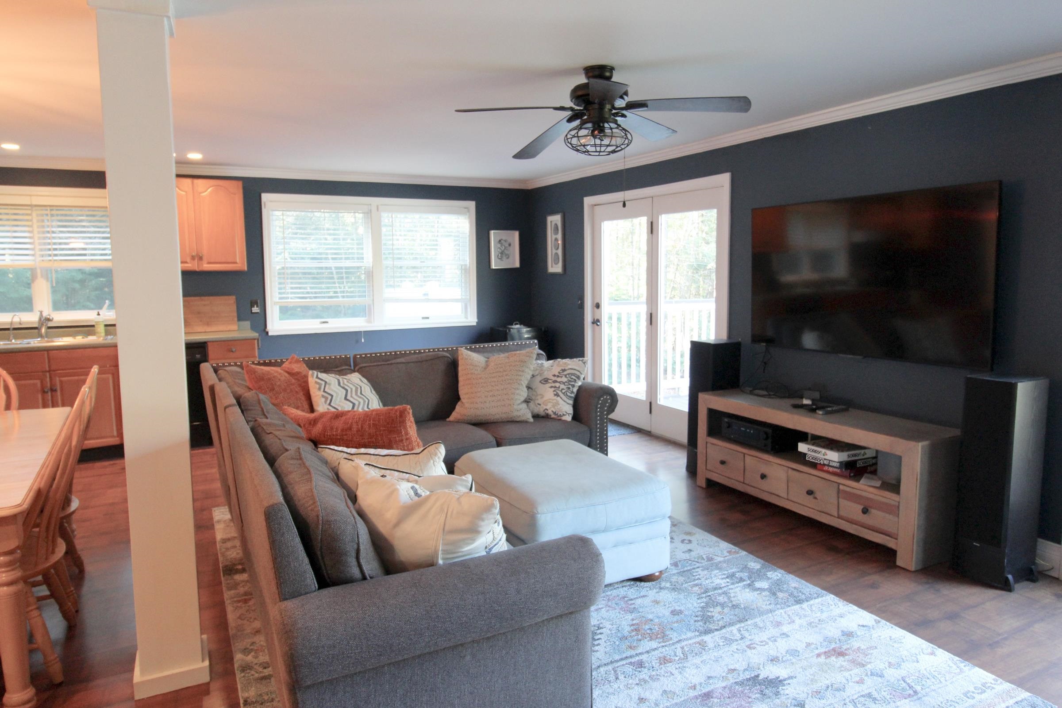
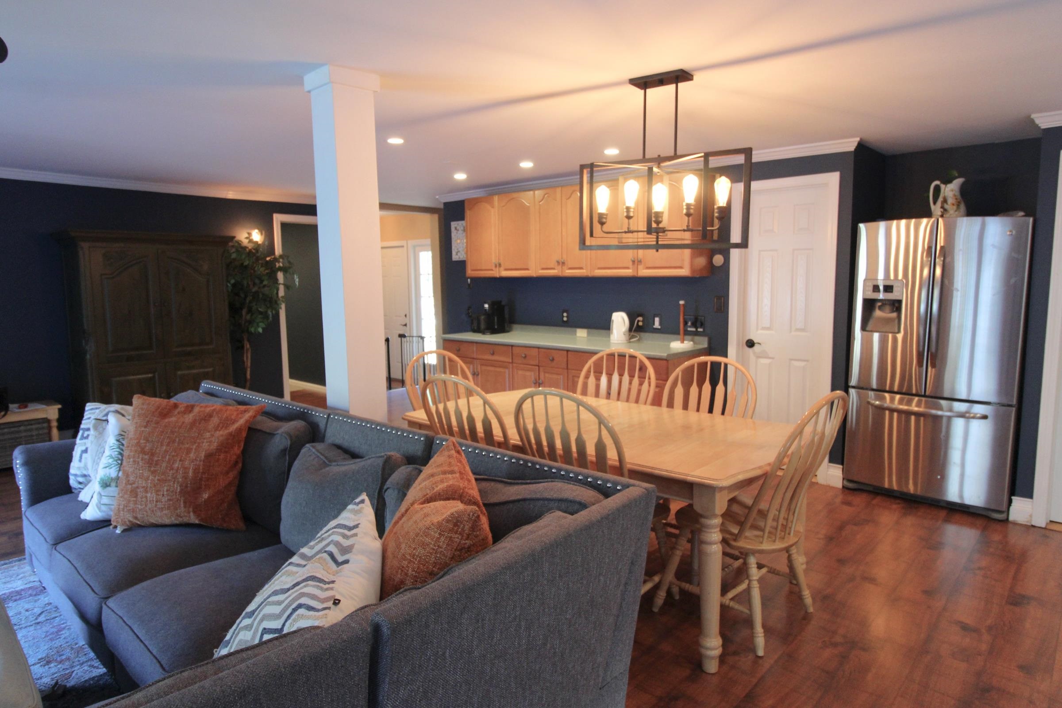
General Property Information
- Property Status:
- Active Under Contract
- Price:
- $540, 000
- Assessed:
- $0
- Assessed Year:
- County:
- VT-Windham
- Acres:
- 1.90
- Property Type:
- Single Family
- Year Built:
- 2001
- Agency/Brokerage:
- Deborah Hanst
Cummings & Co - Bedrooms:
- 4
- Total Baths:
- 4
- Sq. Ft. (Total):
- 2394
- Tax Year:
- 2024
- Taxes:
- $6, 916
- Association Fees:
This spacious move-in ready home is only minutes from Mount Snow. It has lots of room for all your family and friends with its 4 bedrooms, 4 baths, open concept living/dining/kitchen room that's perfect for entertaining. Spend summer evenings on the large deck and enjoy the wooded setting overlooking the private yard. The attached double garage makes winter arrivals comfortable, and an attractive circular driveway accommodates extra parking. The primary bedroom is en-suite and has a large walk-in closet, and the bath is newly renovated with double vanities and an oversized walk-in shower. Two other bedrooms share a full hall bath. On the 3rd level, a huge workout area/entertainment space is perfect for a home office. A new water heater was installed in 2023. 8 minutes to Mount Snow and 10 minutes to Wilmington's shopping and dining. Make an appointment to tour this lovely home today. You could be in before the ski season starts!
Interior Features
- # Of Stories:
- 3
- Sq. Ft. (Total):
- 2394
- Sq. Ft. (Above Ground):
- 2394
- Sq. Ft. (Below Ground):
- 0
- Sq. Ft. Unfinished:
- 0
- Rooms:
- 7
- Bedrooms:
- 4
- Baths:
- 4
- Interior Desc:
- Blinds, Ceiling Fan, Dining Area, Furnished, Kitchen/Dining, Natural Light, Walk-in Closet, Walk-in Pantry, Laundry - 2nd Floor
- Appliances Included:
- Cooktop - Electric, Dishwasher, Microwave, Mini Fridge, Range - Electric, Refrigerator, Washer, Stove - Electric, Water Heater
- Flooring:
- Carpet, Hardwood, Laminate
- Heating Cooling Fuel:
- Gas - LP/Bottle
- Water Heater:
- Basement Desc:
Exterior Features
- Style of Residence:
- Multi-Level
- House Color:
- White
- Time Share:
- No
- Resort:
- Yes
- Exterior Desc:
- Exterior Details:
- Deck, Garden Space
- Amenities/Services:
- Land Desc.:
- Country Setting
- Suitable Land Usage:
- Bed and Breakfast, Recreation, Residential
- Roof Desc.:
- Shingle - Asphalt
- Driveway Desc.:
- Circular, Dirt
- Foundation Desc.:
- Poured Concrete
- Sewer Desc.:
- Public
- Garage/Parking:
- Yes
- Garage Spaces:
- 2
- Road Frontage:
- 125
Other Information
- List Date:
- 2024-10-24
- Last Updated:
- 2024-12-21 12:52:17


