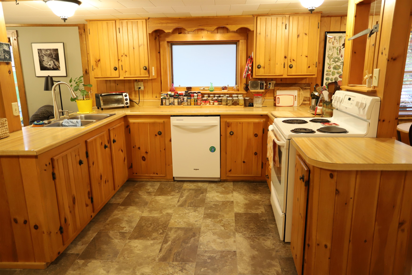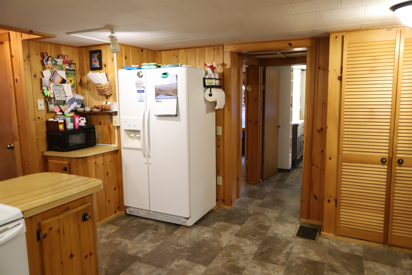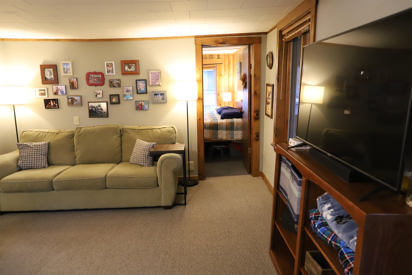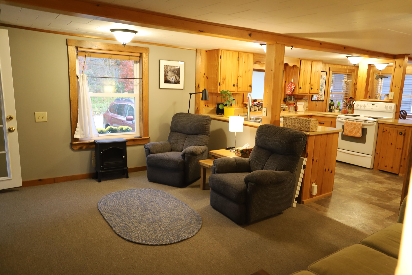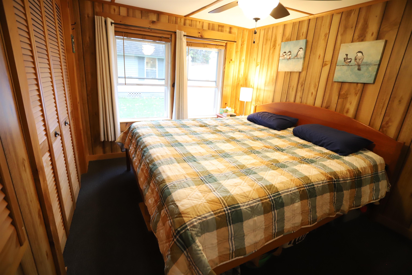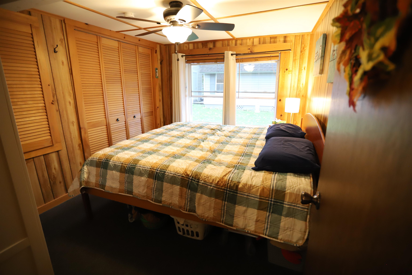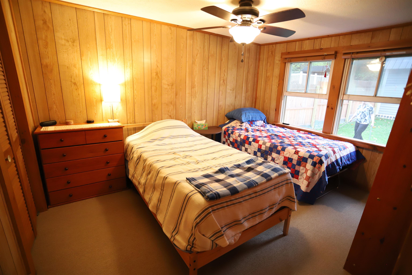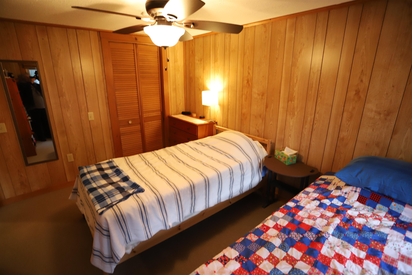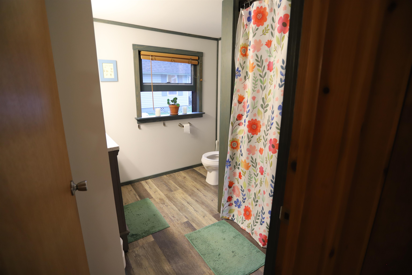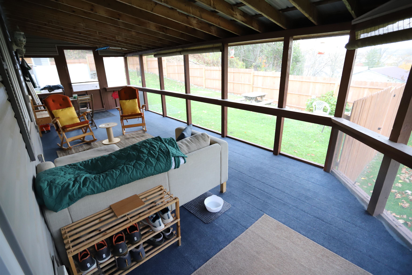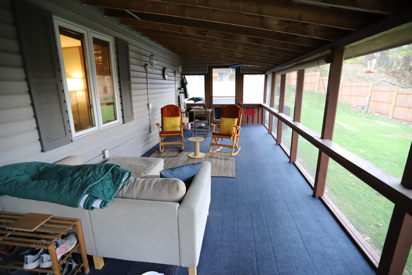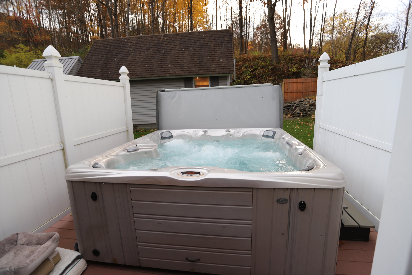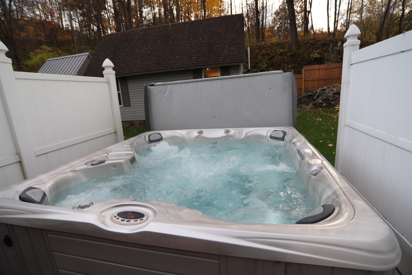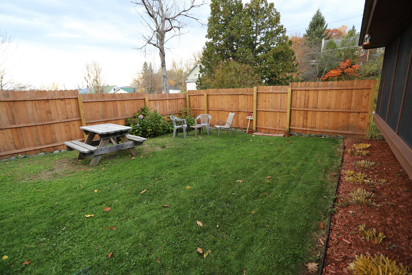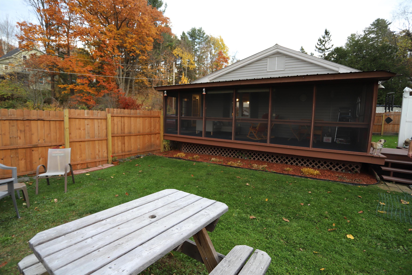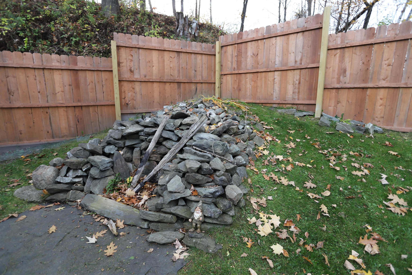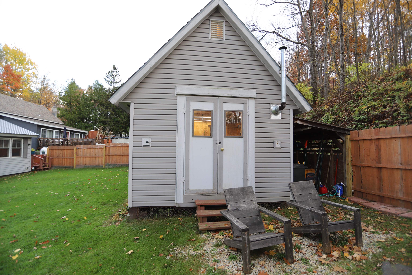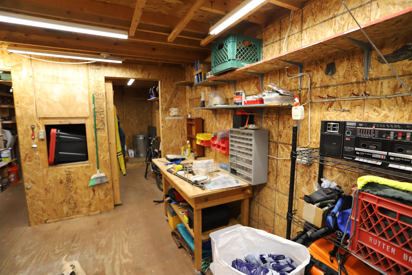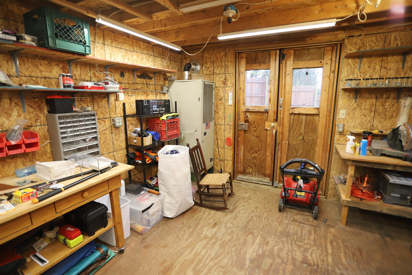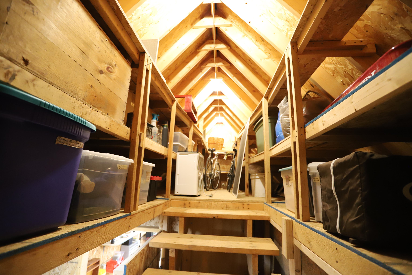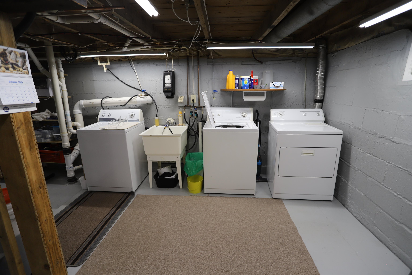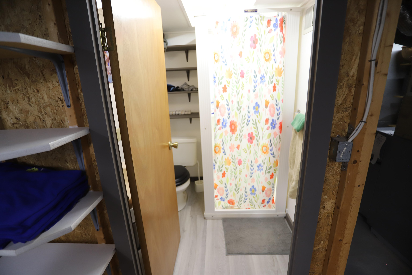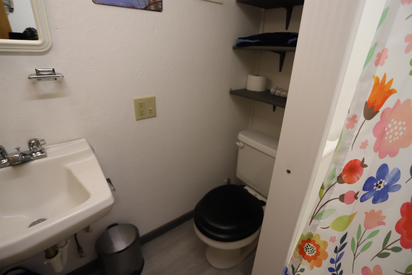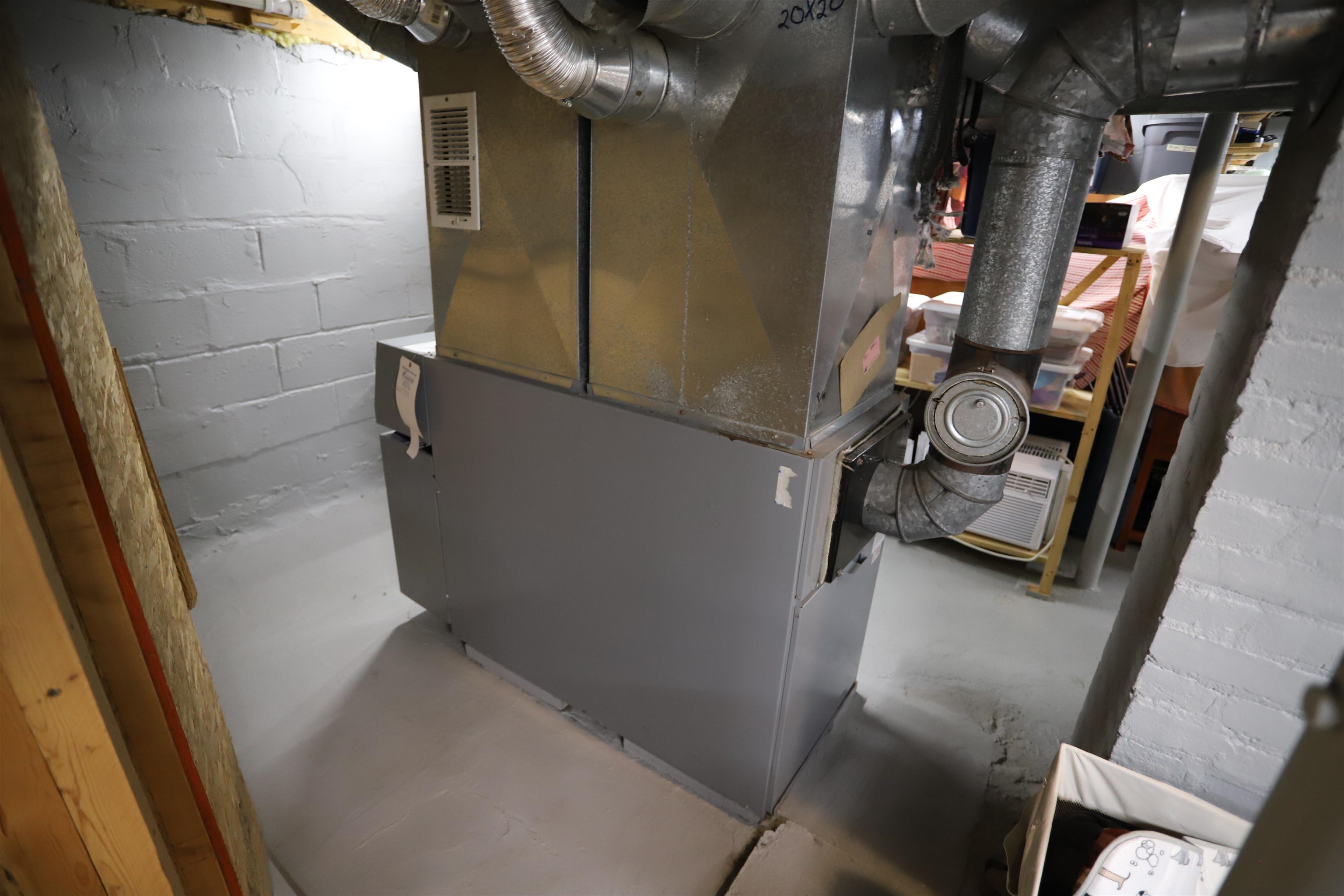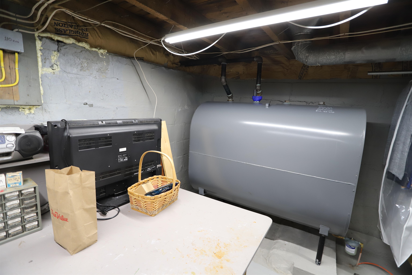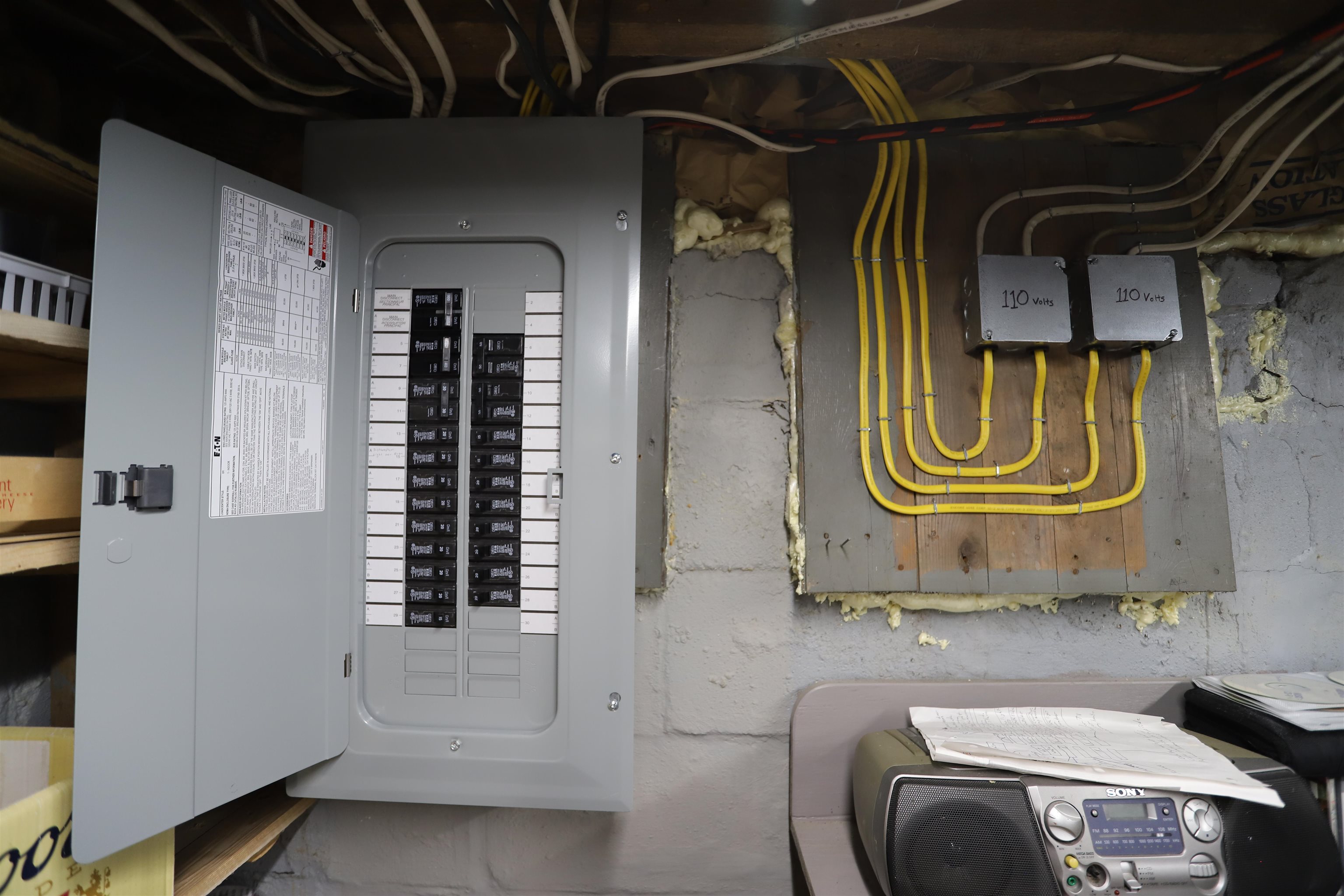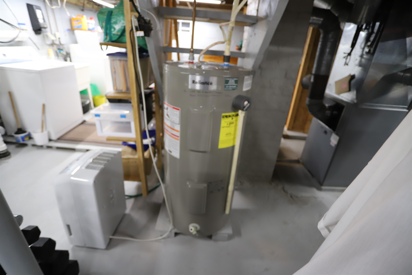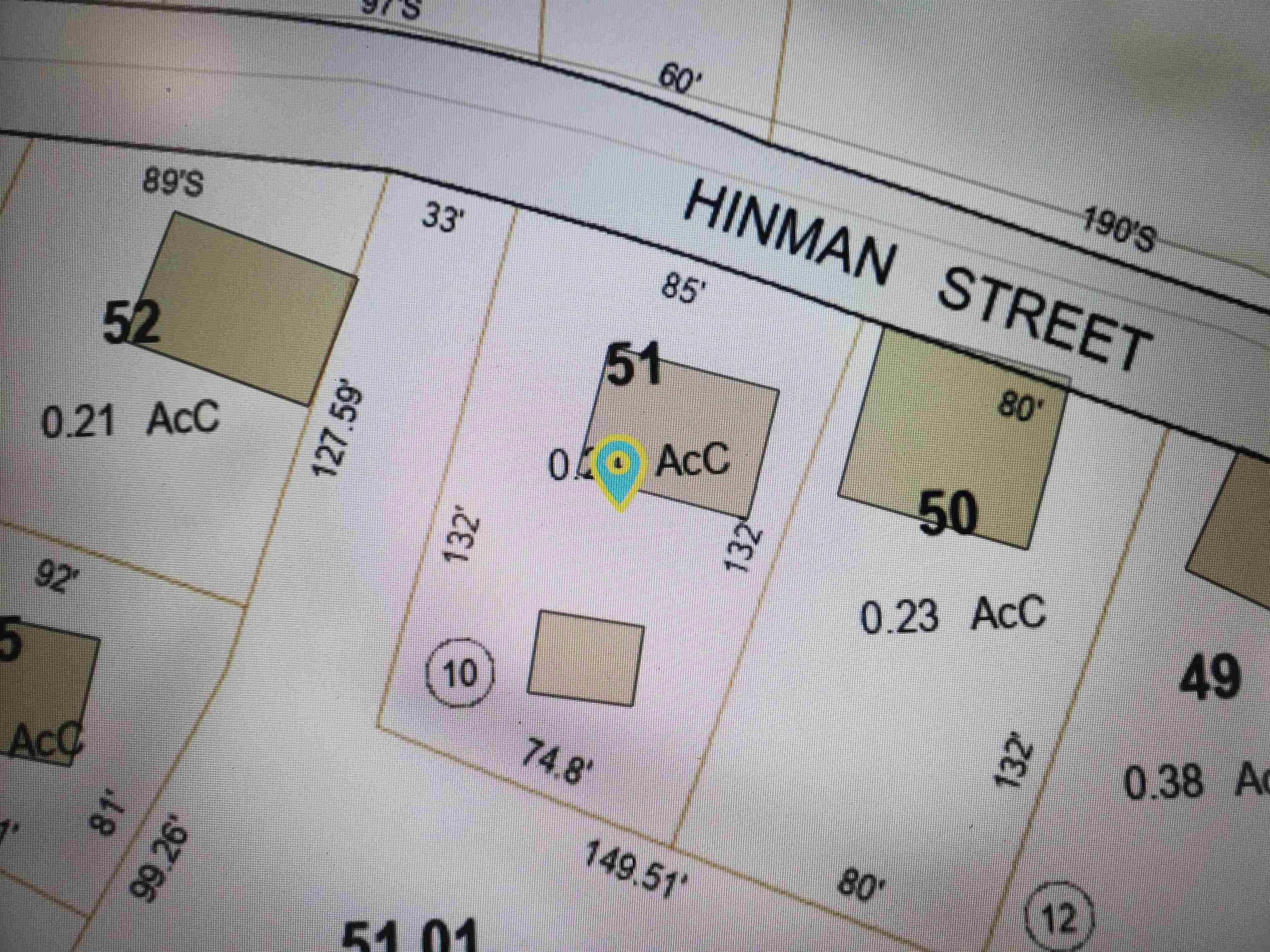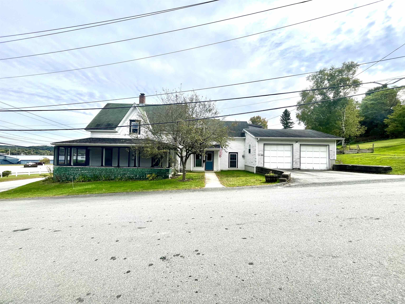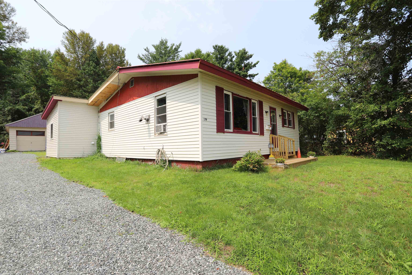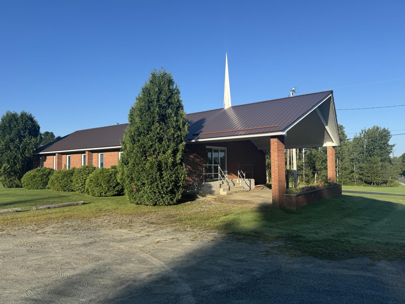1 of 34
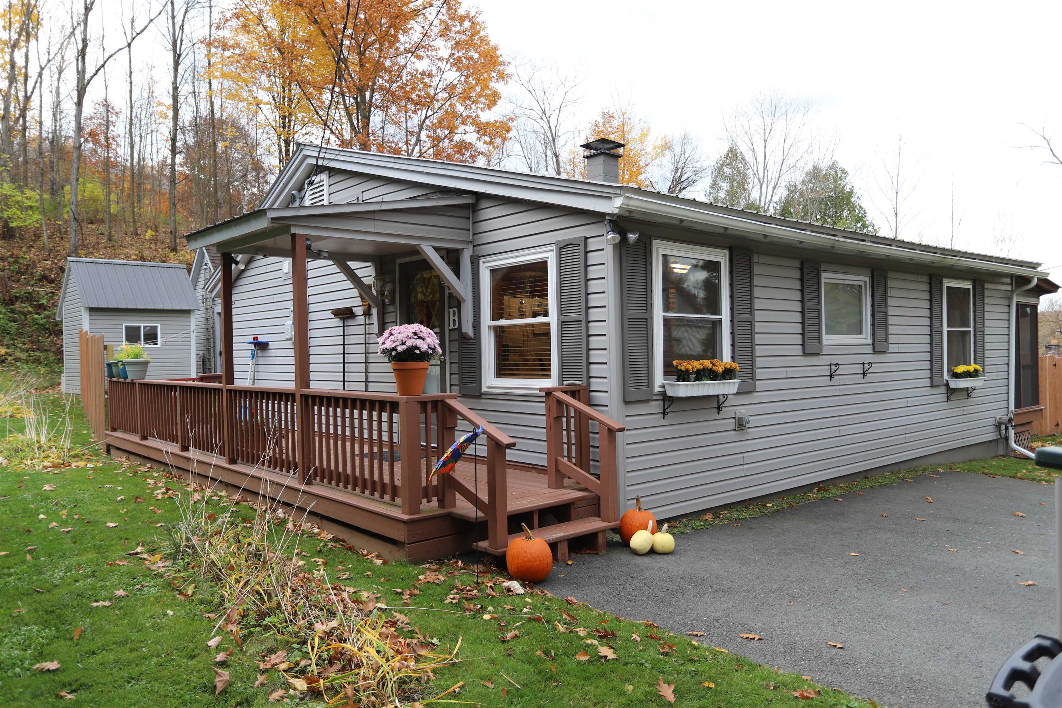

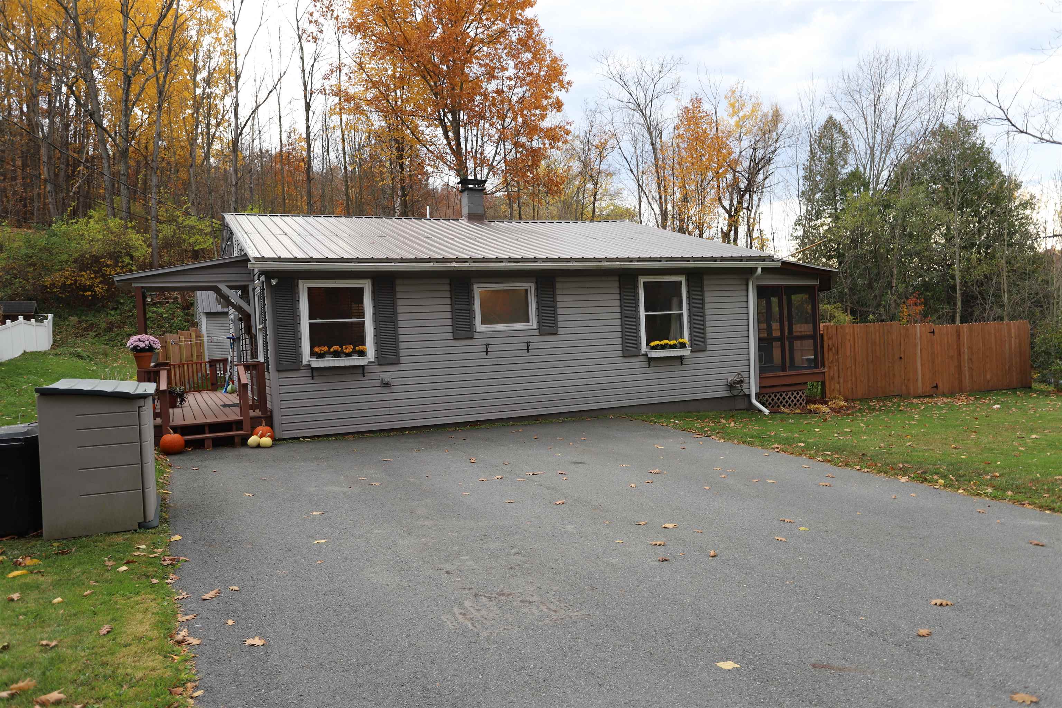
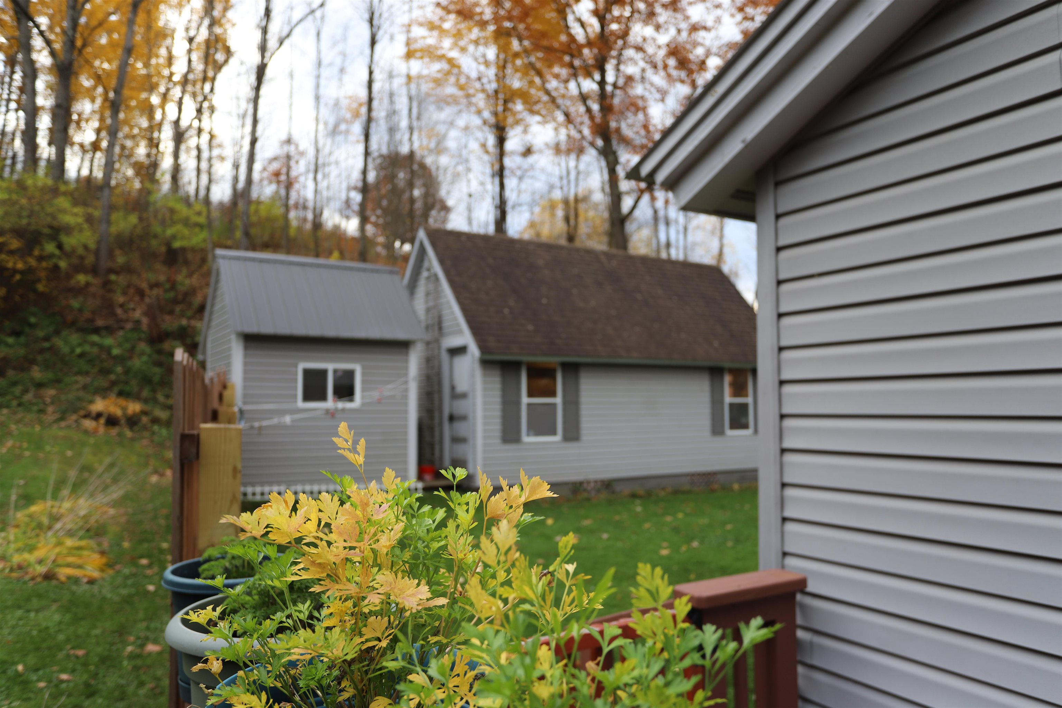
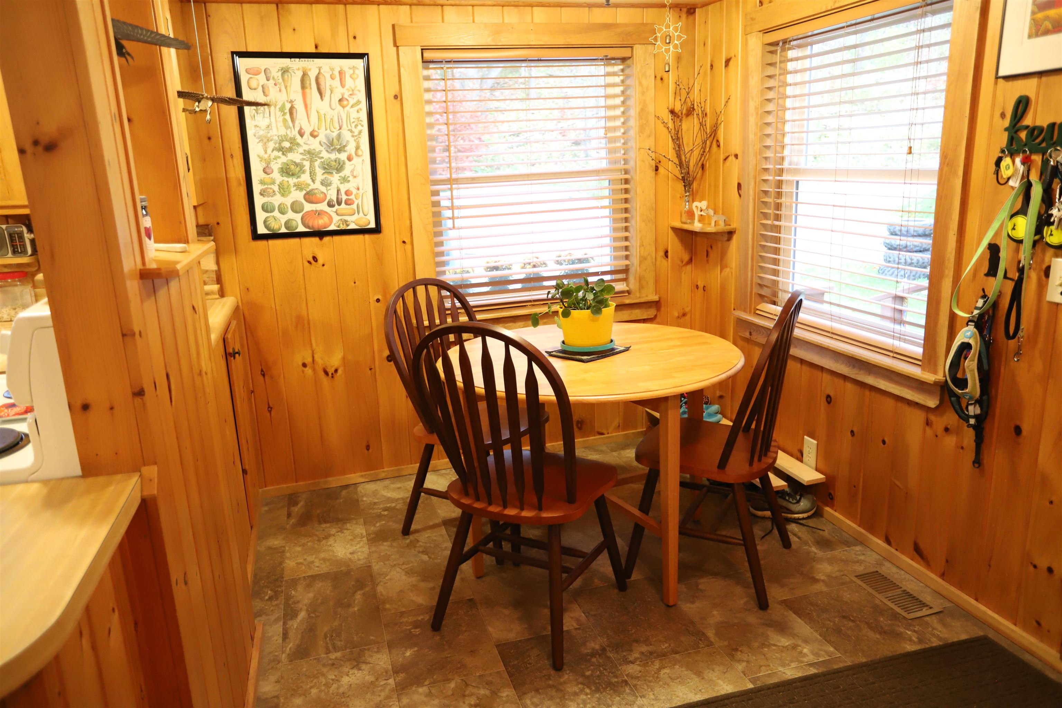
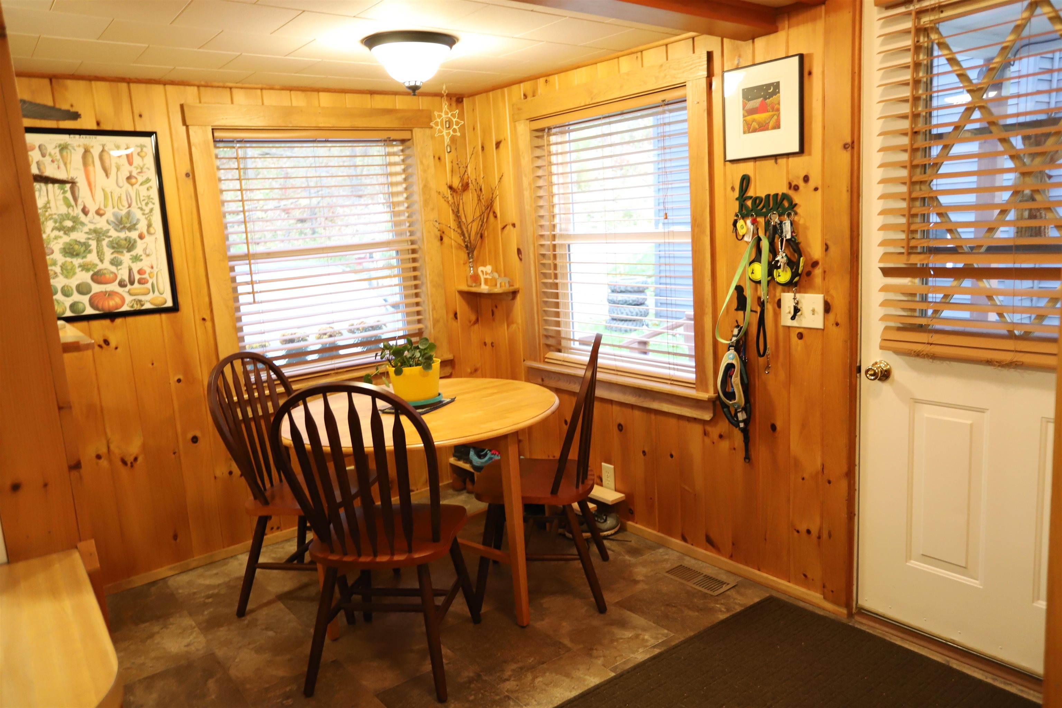
General Property Information
- Property Status:
- Active Under Contract
- Price:
- $170, 000
- Assessed:
- $0
- Assessed Year:
- County:
- VT-Orleans
- Acres:
- 0.24
- Property Type:
- Single Family
- Year Built:
- 1920
- Agency/Brokerage:
- Kerry Wevurski
Jim Campbell Real Estate - Bedrooms:
- 2
- Total Baths:
- 2
- Sq. Ft. (Total):
- 870
- Tax Year:
- 2024
- Taxes:
- $1, 658
- Association Fees:
This affordable home is located close to Newport downtown, yet on a dead end road maintained by the city. Owners installed a privacy fence, so your backyard, fire pit and outdoor hot tub will put you in your own peaceful little world. Adorable and efficient, this very clean 2 bedroom, 2 bath home features a large screened in porch, pantry, a lovely open floor plan kitchen, dining and living space as well as a large 2 story heated workshop with plenty of storage. This home is easy to heat, cozy and would make a perfect retirement or starter home. Full basement with laundry, 3/4 bath, updated electric service and box, newer oil tank and lots of storage. The hot tub is a Paradise Salina 7 person hot tub and they use it year round. Don't hesitate, come and see this comfortable home today!
Interior Features
- # Of Stories:
- 1
- Sq. Ft. (Total):
- 870
- Sq. Ft. (Above Ground):
- 870
- Sq. Ft. (Below Ground):
- 0
- Sq. Ft. Unfinished:
- 928
- Rooms:
- 6
- Bedrooms:
- 2
- Baths:
- 2
- Interior Desc:
- Ceiling Fan, Dining Area, Kitchen/Dining, Laundry - Basement
- Appliances Included:
- Dishwasher, Dryer, Range - Electric, Refrigerator, Washer
- Flooring:
- Carpet, Vinyl
- Heating Cooling Fuel:
- Oil
- Water Heater:
- Basement Desc:
- Concrete, Concrete Floor, Stairs - Interior, Sump Pump, Unfinished, Interior Access
Exterior Features
- Style of Residence:
- Ranch
- House Color:
- Grey
- Time Share:
- No
- Resort:
- No
- Exterior Desc:
- Exterior Details:
- Deck, Fence - Full, Hot Tub, Outbuilding, Porch - Enclosed, Porch - Screened, Shed, Storage
- Amenities/Services:
- Land Desc.:
- City Lot, Landscaped, Level, Near School(s)
- Suitable Land Usage:
- Roof Desc.:
- Metal
- Driveway Desc.:
- Gravel
- Foundation Desc.:
- Concrete
- Sewer Desc.:
- Public
- Garage/Parking:
- No
- Garage Spaces:
- 0
- Road Frontage:
- 85
Other Information
- List Date:
- 2024-10-24
- Last Updated:
- 2024-10-28 21:23:39


