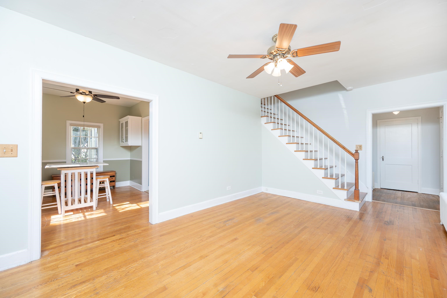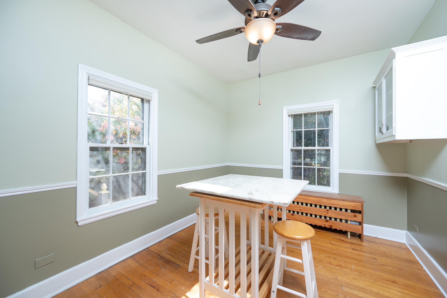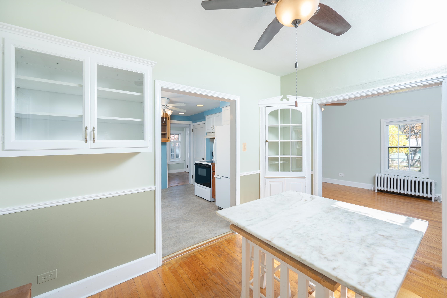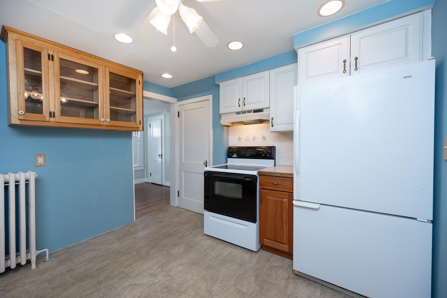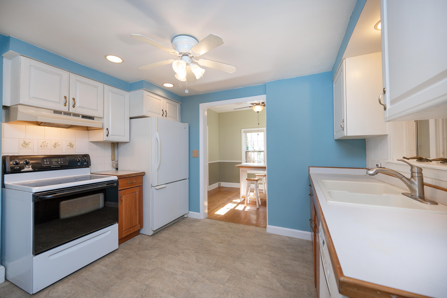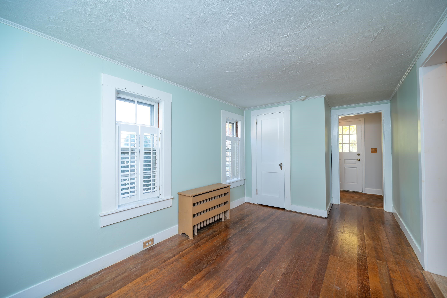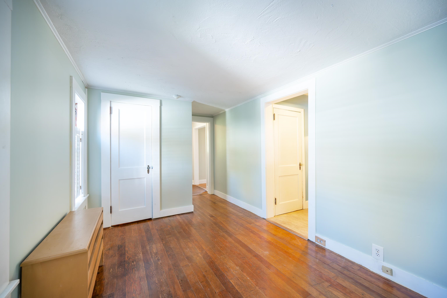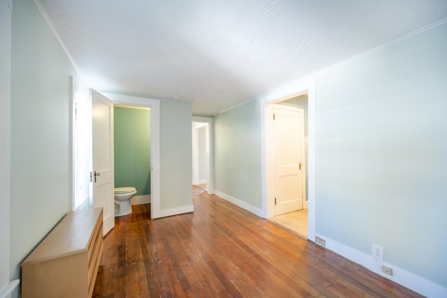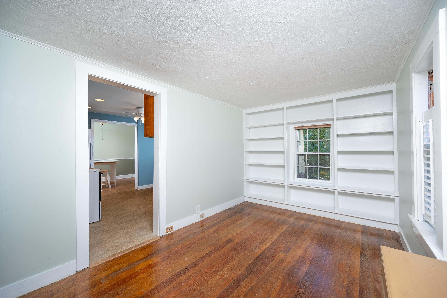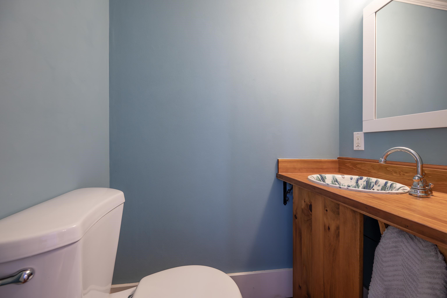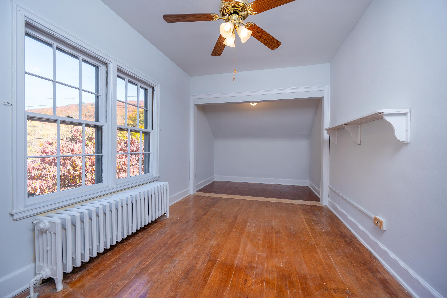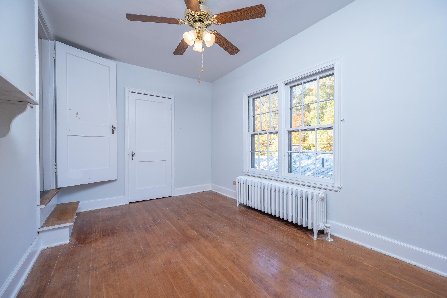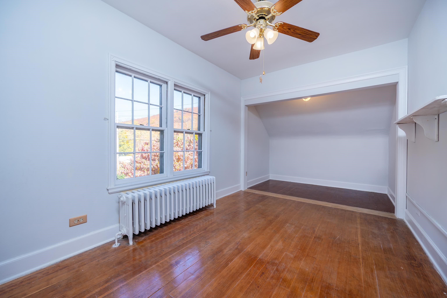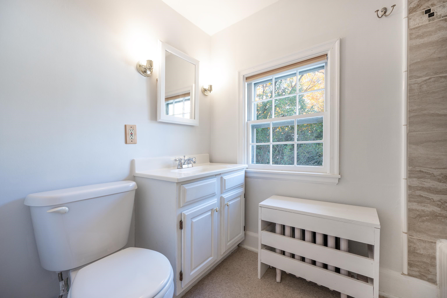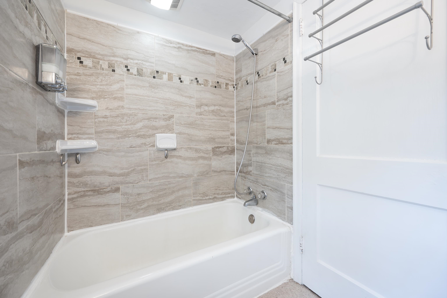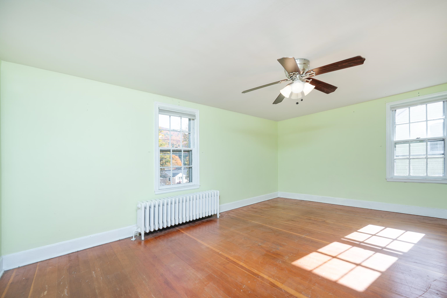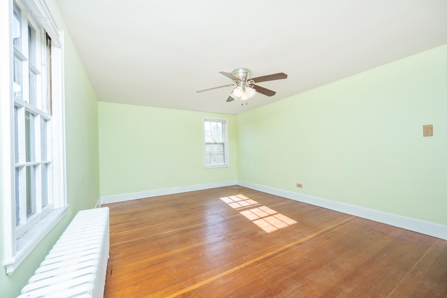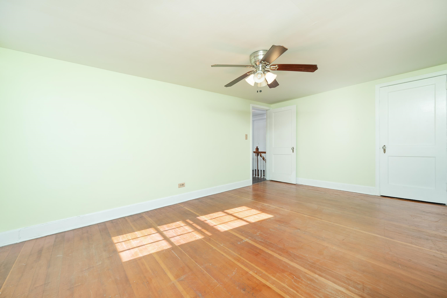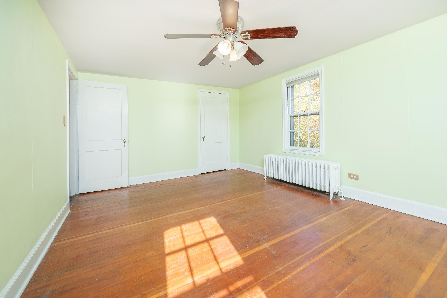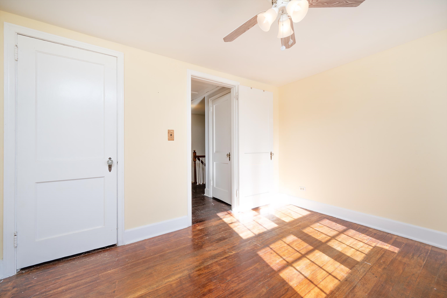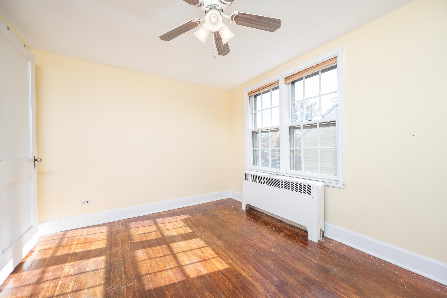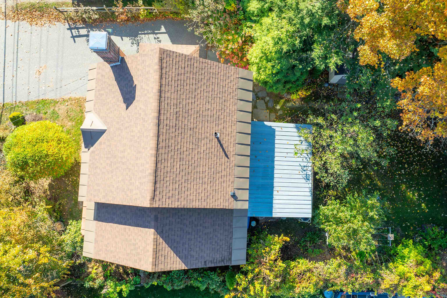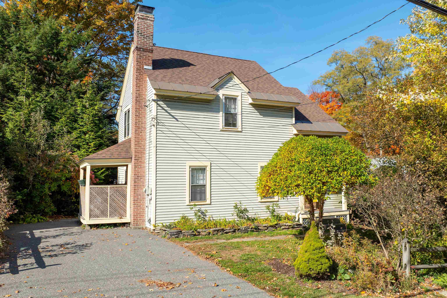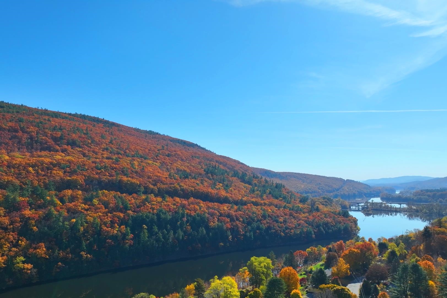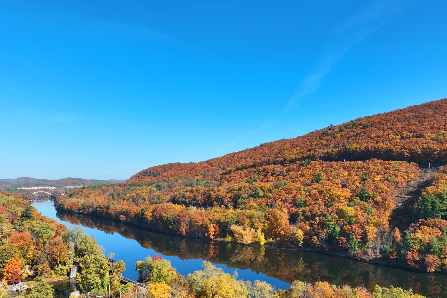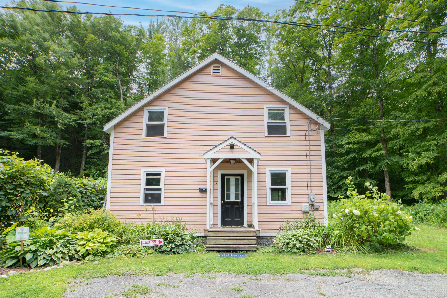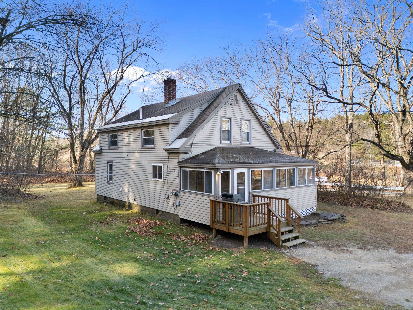1 of 32
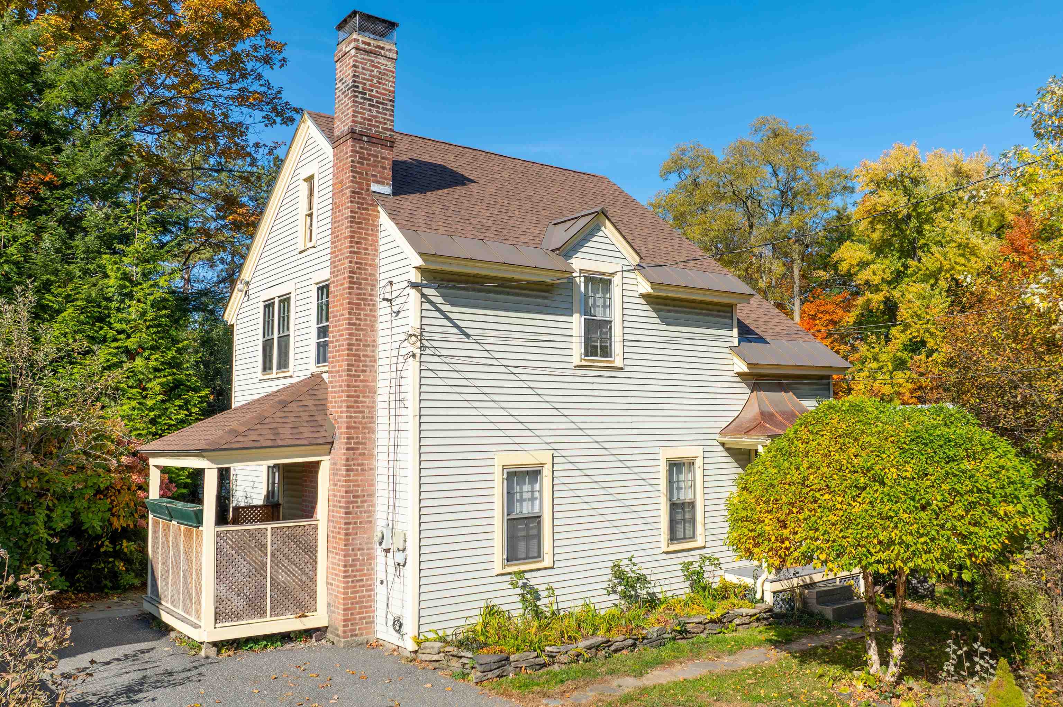

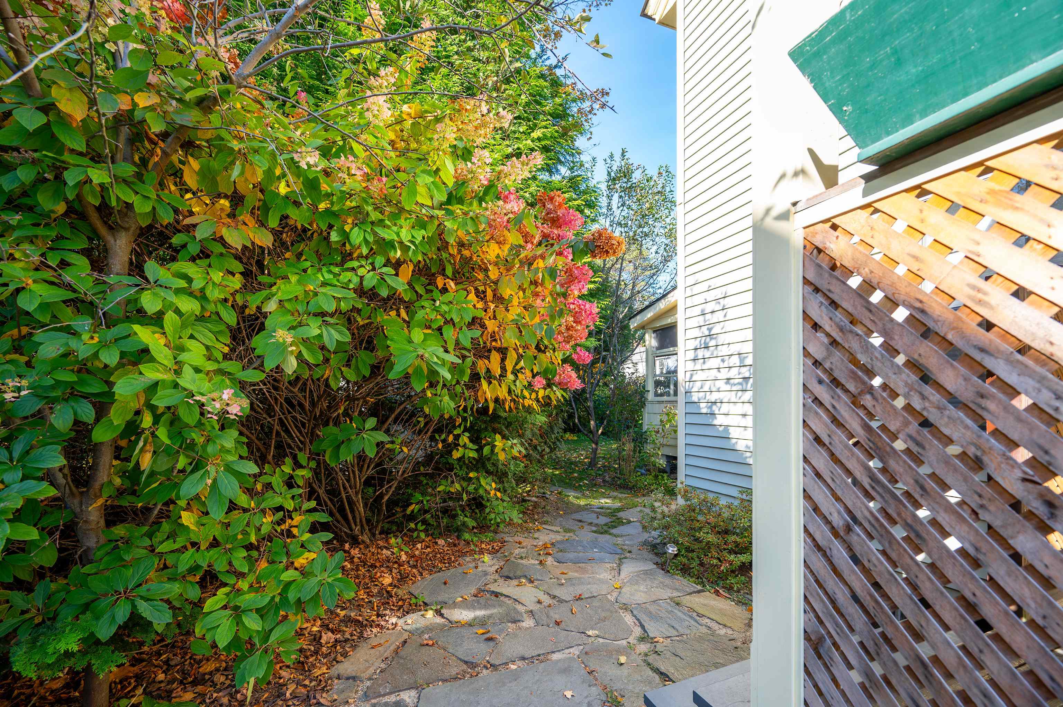
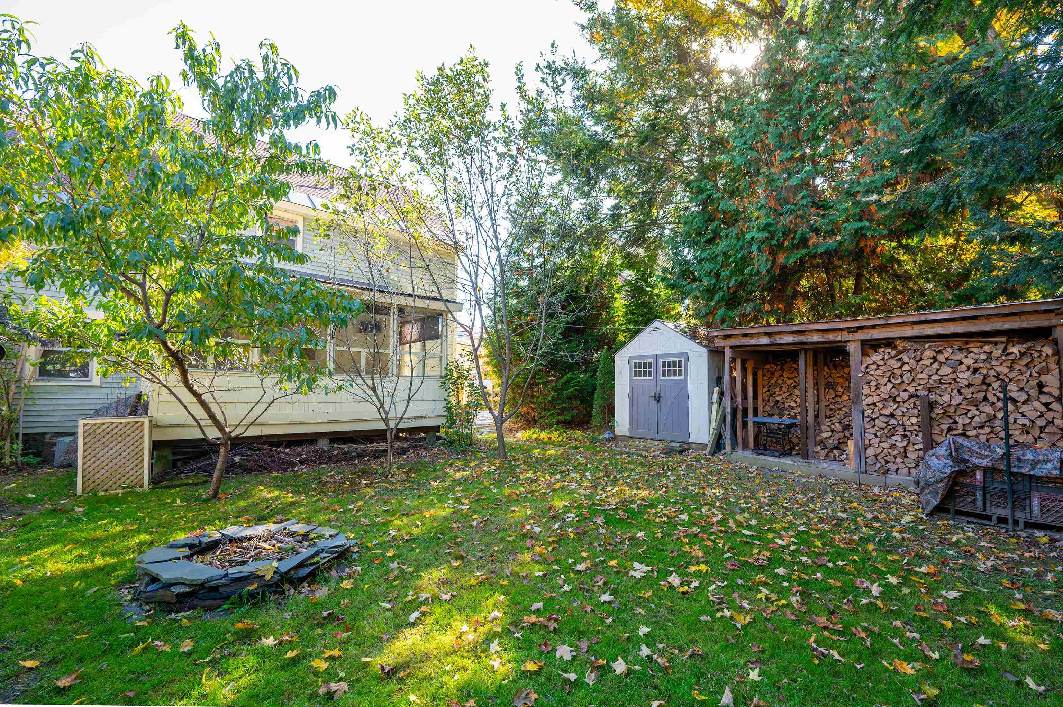
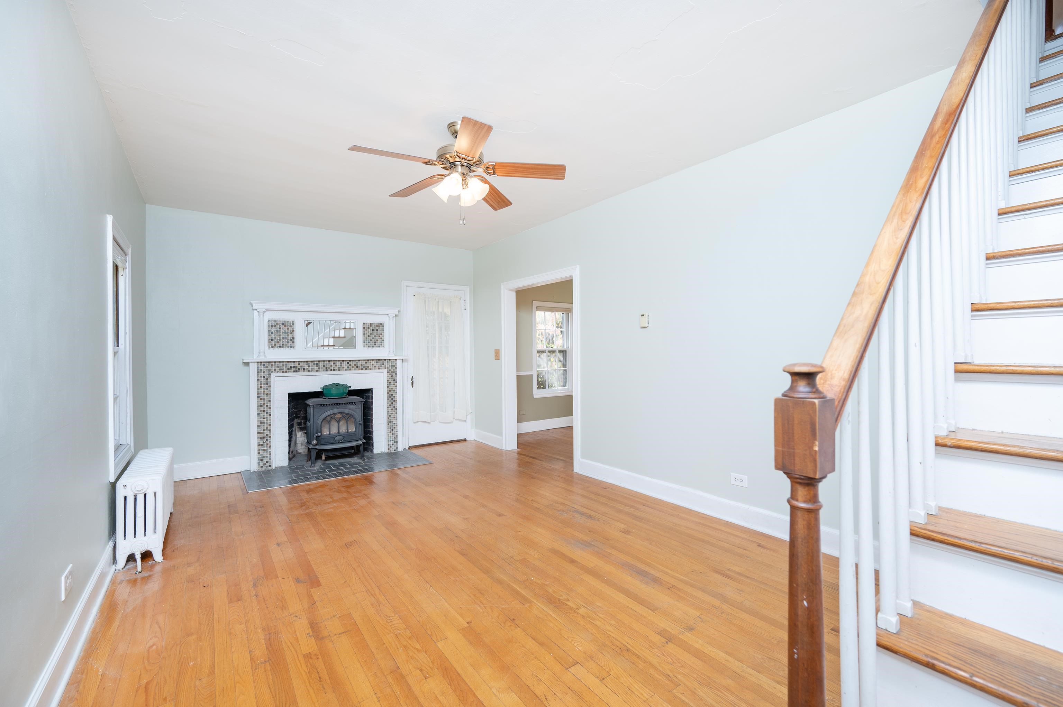
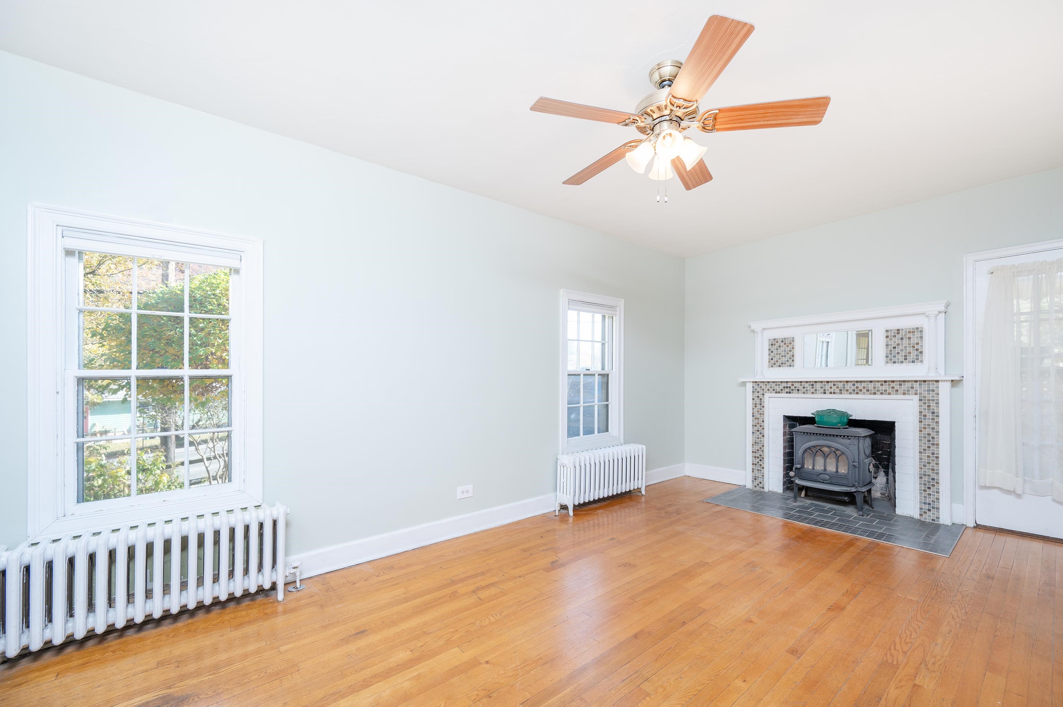
General Property Information
- Property Status:
- Active
- Price:
- $314, 900
- Assessed:
- $0
- Assessed Year:
- County:
- VT-Windham
- Acres:
- 0.13
- Property Type:
- Single Family
- Year Built:
- 1941
- Agency/Brokerage:
- Sandy Reavill
Real Broker LLC - Bedrooms:
- 3
- Total Baths:
- 2
- Sq. Ft. (Total):
- 1388
- Tax Year:
- 2024
- Taxes:
- $4, 792
- Association Fees:
Open House Saturday, December 14, 10-12 - Come see this Charming nine-room, three-bedroom, two-bathroom home! This classic Vermont home offers timeless appeal and modern updates. The inviting living room features a cozy fireplace with a glass-tiled brick hearth, perfect for those chilly New England evenings. Throughout the home, you’ll find gleaming hardwood floors, adding warmth and character to each space. The formal dining room boasts a built-in china cabinet, offering both elegance and functionality. The spacious kitchen includes a portable island, and there is a full basement with washer and dryer for added convenience. Step outside to enjoy the private backyard oasis, complete with a productive peach tree and apple tree, plus plenty of wood storage for those winter fires. Recent upgrades include a new roof (2020), a freshly paved driveway (2016), and a brand-new water heater (2023). With its classic charm, modern updates, and convenient location, this home is a must-see for anyone looking to settle in the vibrant town of Brattleboro. Don’t miss the opportunity to make 322 Putney Road your next home.
Interior Features
- # Of Stories:
- 2
- Sq. Ft. (Total):
- 1388
- Sq. Ft. (Above Ground):
- 1388
- Sq. Ft. (Below Ground):
- 0
- Sq. Ft. Unfinished:
- 528
- Rooms:
- 7
- Bedrooms:
- 3
- Baths:
- 2
- Interior Desc:
- Attic - Hatch/Skuttle, Blinds, Ceiling Fan, Dining Area, Fireplace - Wood, Hearth, Programmable Thermostat, Laundry - Basement
- Appliances Included:
- Dishwasher, Dryer, Range - Electric, Refrigerator, Washer
- Flooring:
- Vinyl, Wood
- Heating Cooling Fuel:
- Oil, Wood
- Water Heater:
- Basement Desc:
- Concrete, Concrete Floor, Stairs - Interior, Unfinished, Interior Access, Stairs - Basement
Exterior Features
- Style of Residence:
- Cape
- House Color:
- sage
- Time Share:
- No
- Resort:
- No
- Exterior Desc:
- Exterior Details:
- Fence - Partial, Garden Space, Natural Shade, Porch - Covered, Porch - Screened, Shed
- Amenities/Services:
- Land Desc.:
- City Lot, Landscaped, In Town, Near Shopping, Near Public Transportatn, Near Railroad
- Suitable Land Usage:
- Roof Desc.:
- Shingle - Architectural
- Driveway Desc.:
- Paved
- Foundation Desc.:
- Block, Concrete
- Sewer Desc.:
- Public
- Garage/Parking:
- No
- Garage Spaces:
- 0
- Road Frontage:
- 60
Other Information
- List Date:
- 2024-10-24
- Last Updated:
- 2024-12-30 14:22:11



