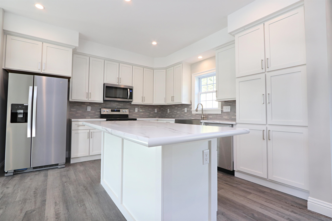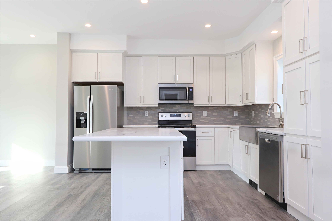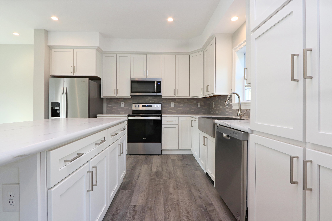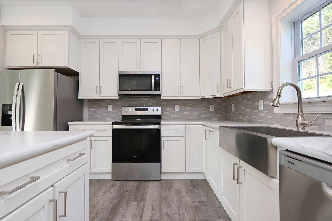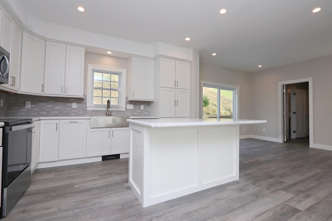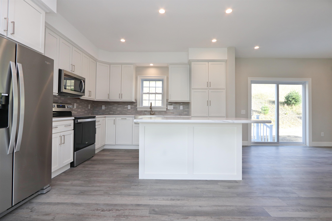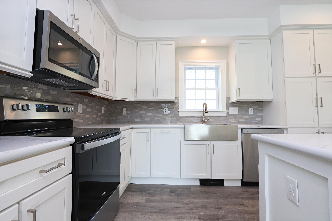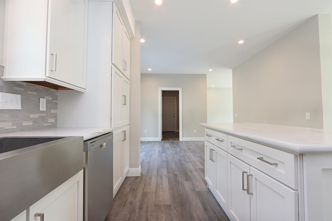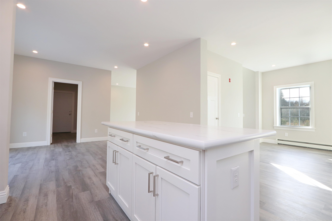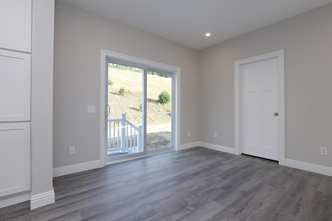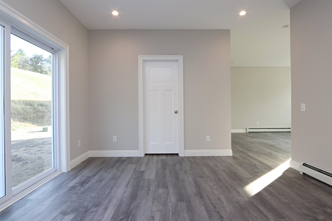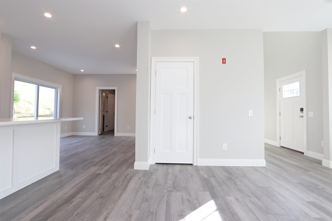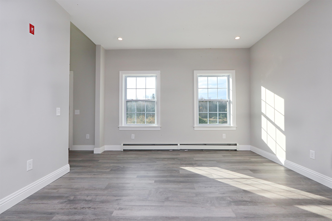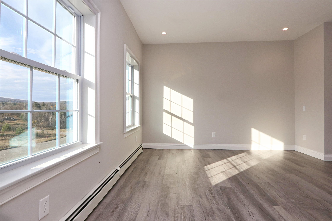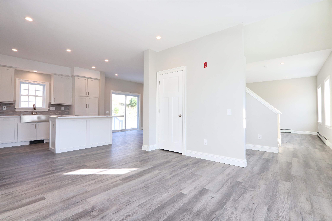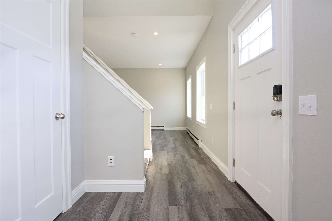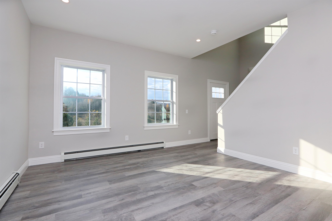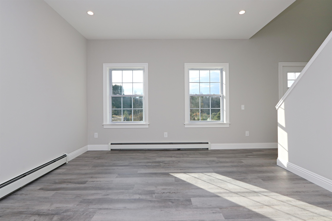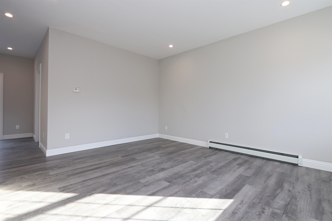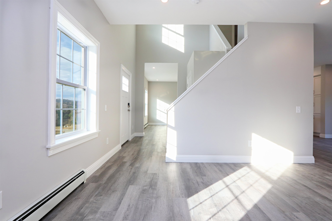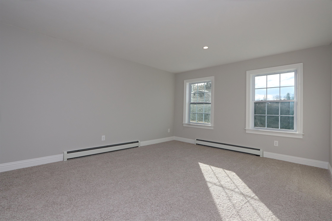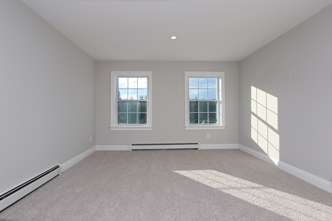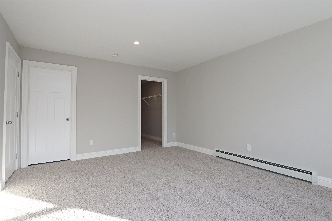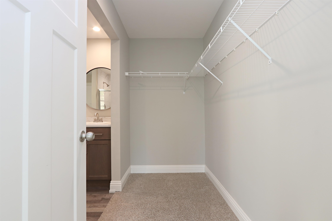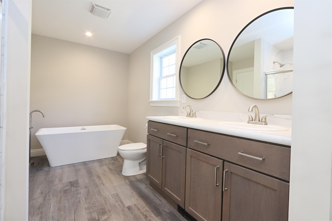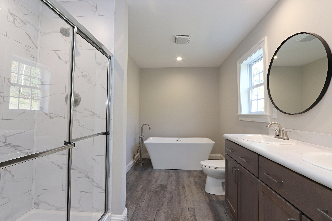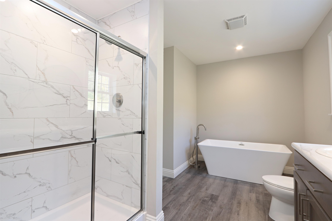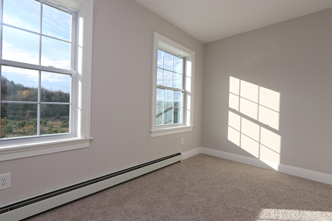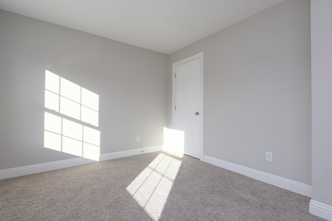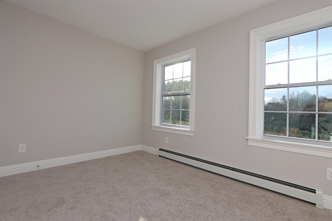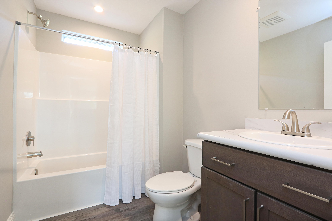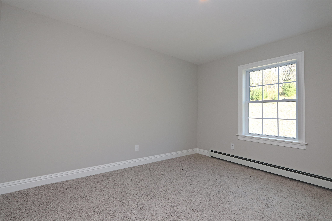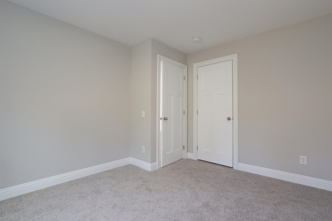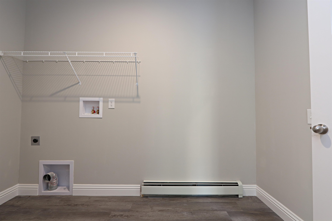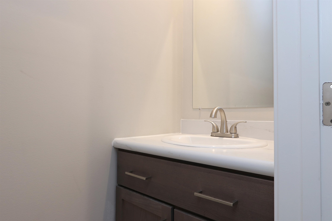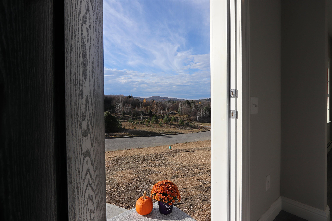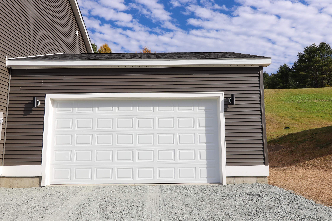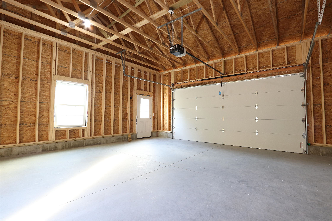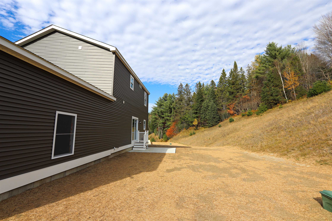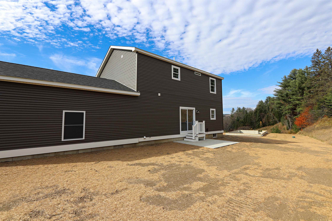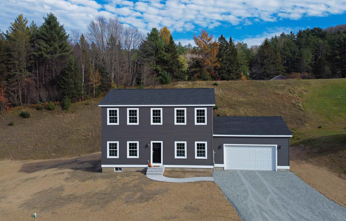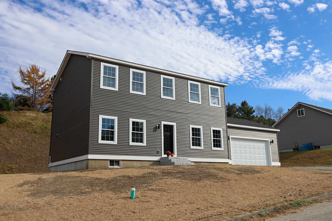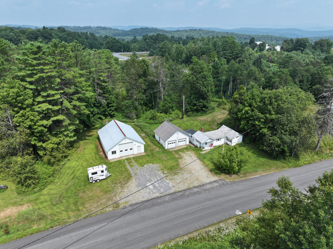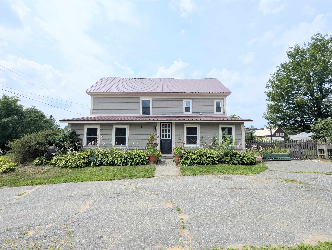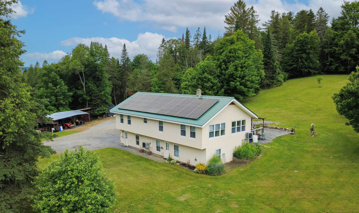1 of 49
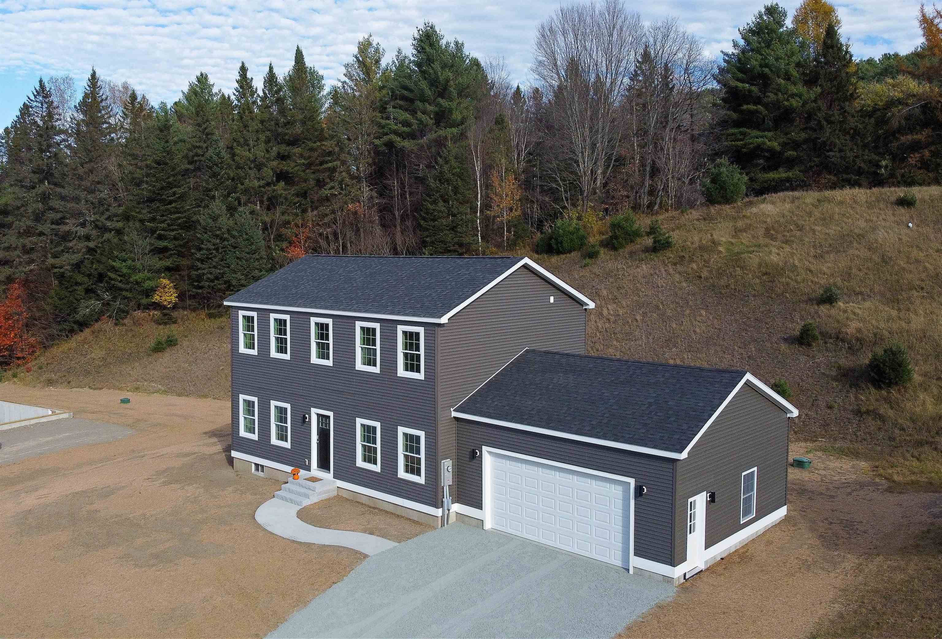
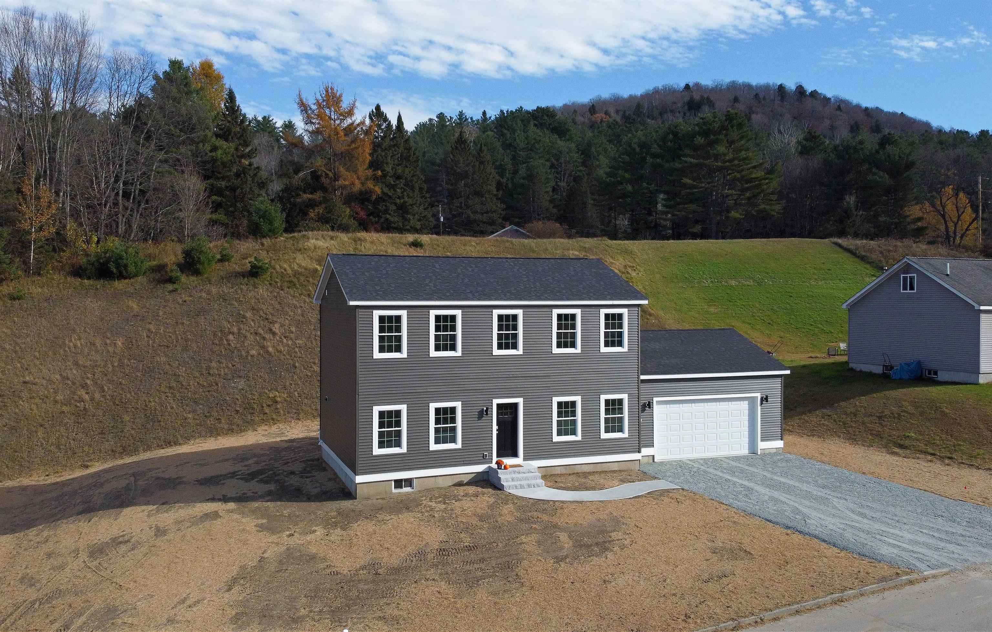
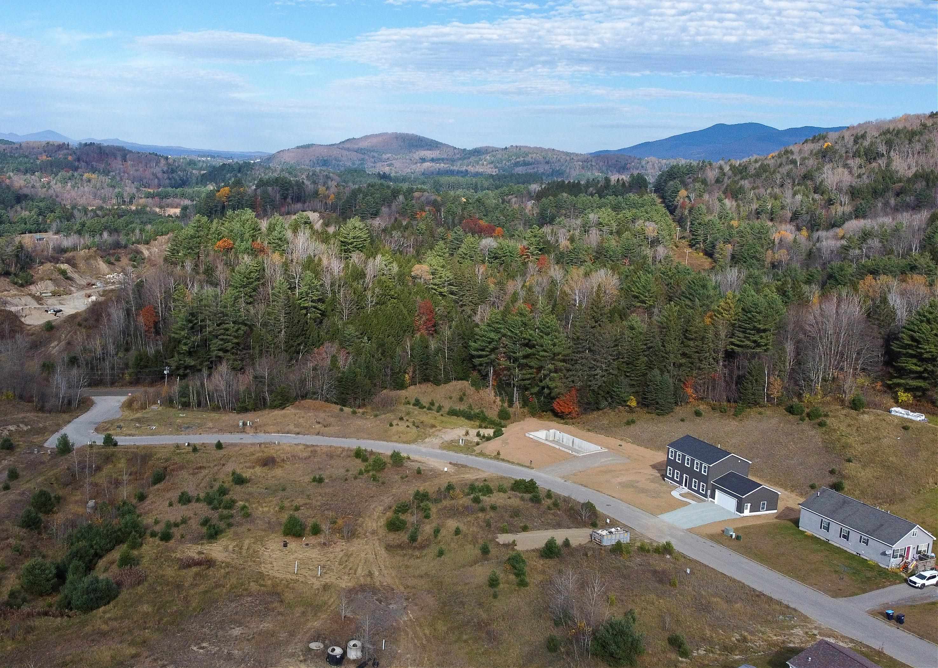
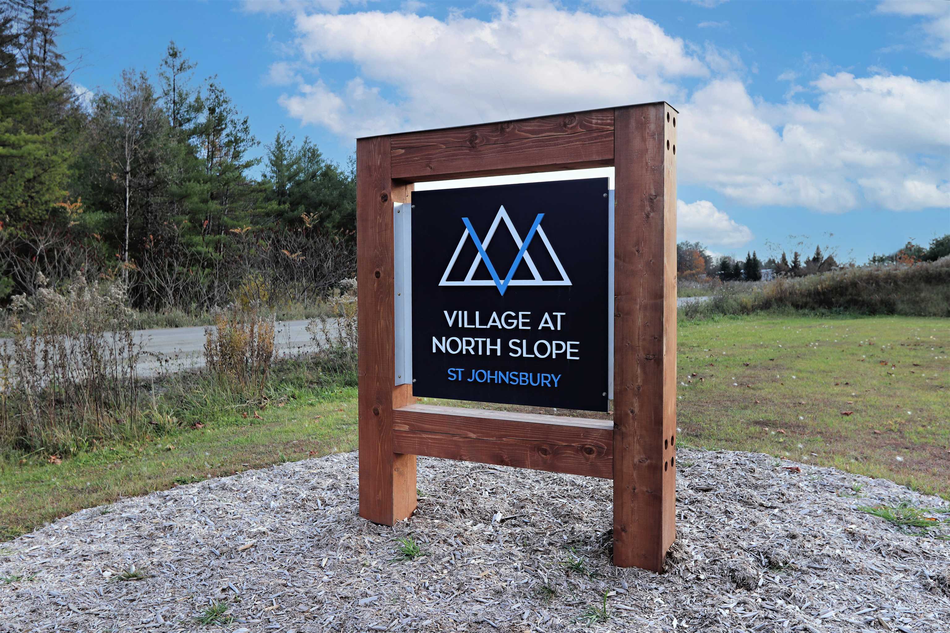
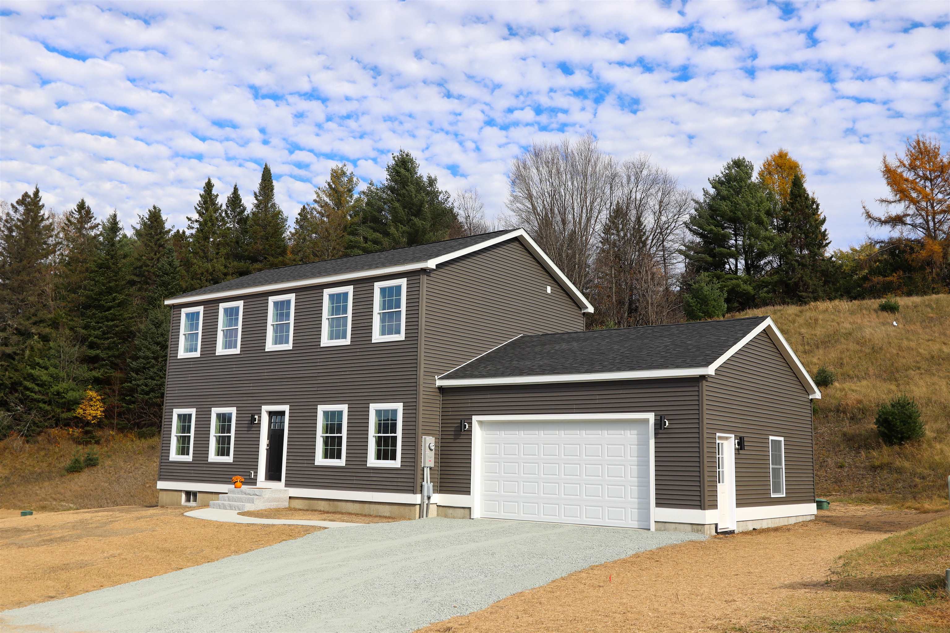
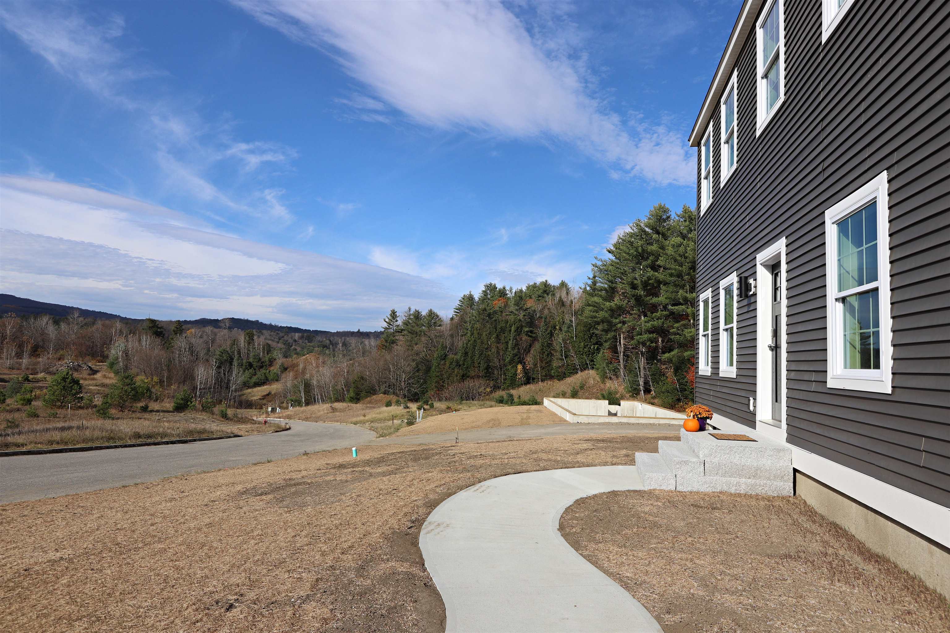
General Property Information
- Property Status:
- Active Under Contract
- Price:
- $349, 000
- Assessed:
- $0
- Assessed Year:
- County:
- VT-Caledonia
- Acres:
- 0.63
- Property Type:
- Single Family
- Year Built:
- 2024
- Agency/Brokerage:
- Ben Reed
Tim Scott Real Estate - Bedrooms:
- 3
- Total Baths:
- 3
- Sq. Ft. (Total):
- 1929
- Tax Year:
- Taxes:
- $0
- Association Fees:
Seller says sell! Brand new home located in a newly branded subdivision! Step into this stunning Colonial home that’s designed for comfort, convenience, and modern living! Situated on a quiet, low-traffic road, you'll appreciate the peaceful setting while still being just minutes from Route 5, I-91, and all the in-town amenities. The bright and spacious kitchen is a true showstopper, featuring stainless steel appliances, an island, and a cozy dining nook with glass doors that open to the backyard—perfect for indoor-outdoor living. On the main level, you’ll find a welcoming living room, a flexible family room or formal dining area, a convenient half bath, and a mudroom with laundry hookups. Upstairs, the primary bedroom is your private retreat, complete with a walk-through closet and a luxurious en-suite bathroom boasting double sinks, a soaking tub, and a separate shower. Two additional bedrooms and a full bath complete the second level, offering space for everyone. With a full basement ready for storage or future expansion and an attached garage, this home offers plenty of room to grow. Enjoy the pleasant views and all the modern comforts in this move-in ready home!
Interior Features
- # Of Stories:
- 2
- Sq. Ft. (Total):
- 1929
- Sq. Ft. (Above Ground):
- 1929
- Sq. Ft. (Below Ground):
- 0
- Sq. Ft. Unfinished:
- 964
- Rooms:
- 6
- Bedrooms:
- 3
- Baths:
- 3
- Interior Desc:
- Dining Area, Kitchen Island, Laundry Hook-ups, Primary BR w/ BA, Natural Light, Soaking Tub, Walk-in Closet, 1st Floor Laundry
- Appliances Included:
- Flooring:
- Heating Cooling Fuel:
- Gas - LP/Bottle
- Water Heater:
- Basement Desc:
- Full, Unfinished
Exterior Features
- Style of Residence:
- Colonial
- House Color:
- Time Share:
- No
- Resort:
- Exterior Desc:
- Exterior Details:
- Amenities/Services:
- Land Desc.:
- Open, View, Near Paths, Near Shopping, Neighborhood, Near Public Transportatn, Near Hospital
- Suitable Land Usage:
- Roof Desc.:
- Asphalt Shingle
- Driveway Desc.:
- Gravel
- Foundation Desc.:
- Concrete
- Sewer Desc.:
- Shared
- Garage/Parking:
- Yes
- Garage Spaces:
- 2
- Road Frontage:
- 63
Other Information
- List Date:
- 2024-10-23
- Last Updated:
- 2025-02-12 18:04:09



