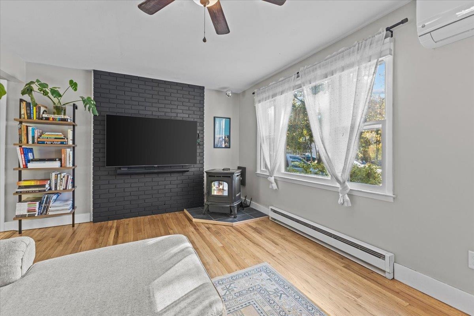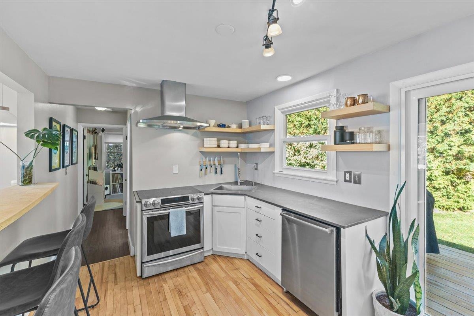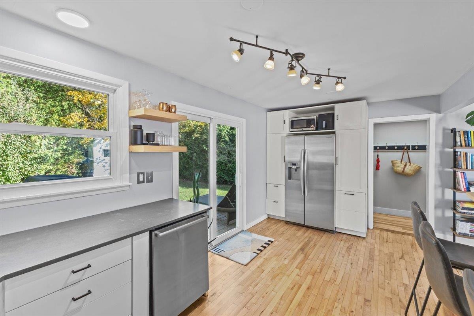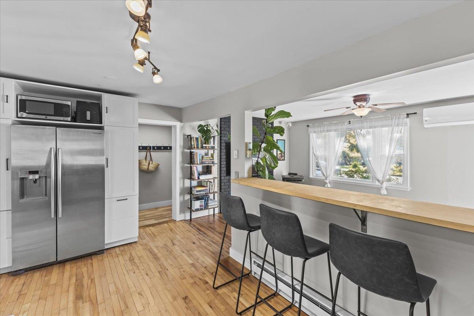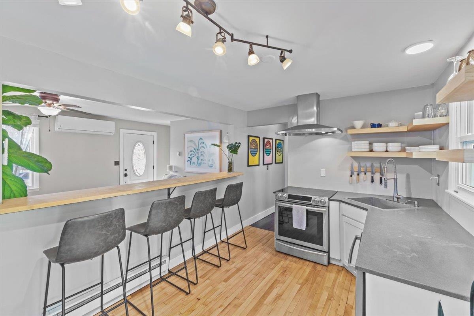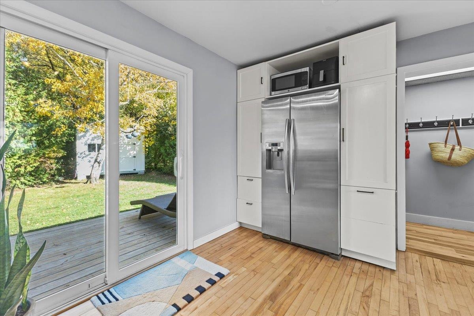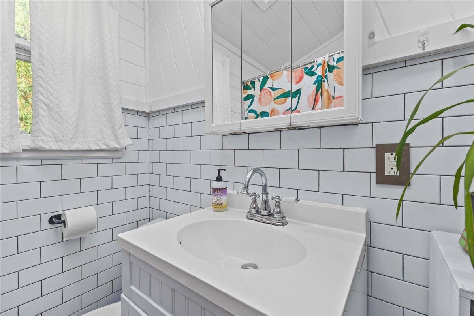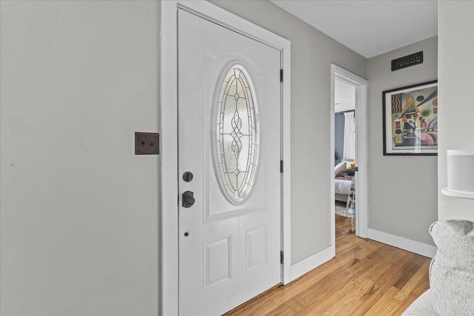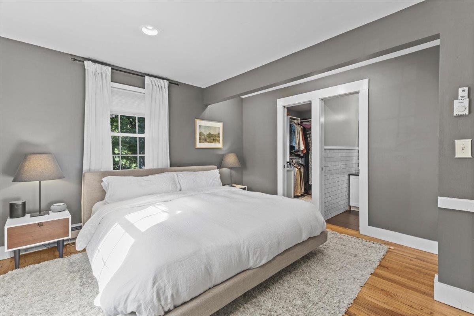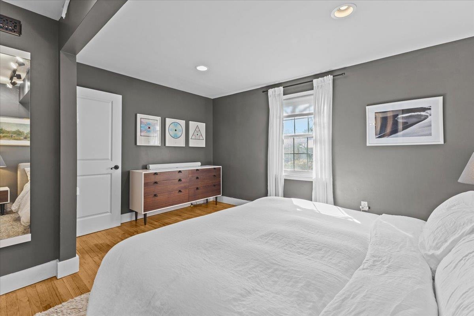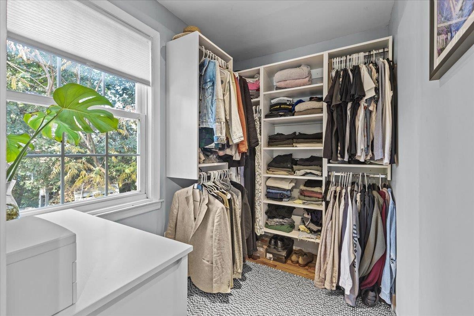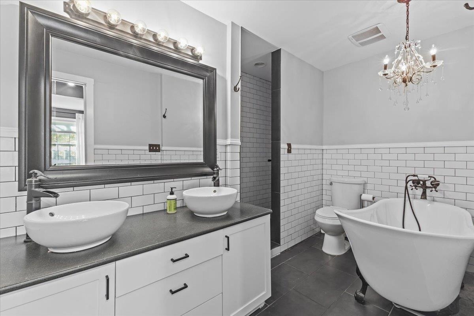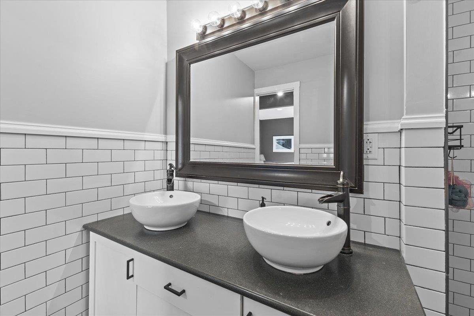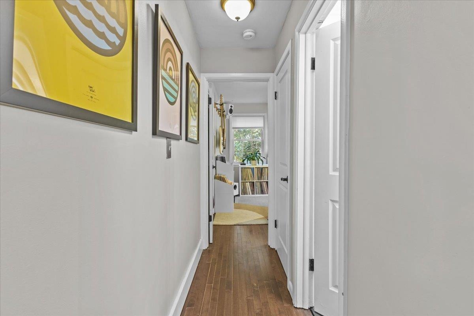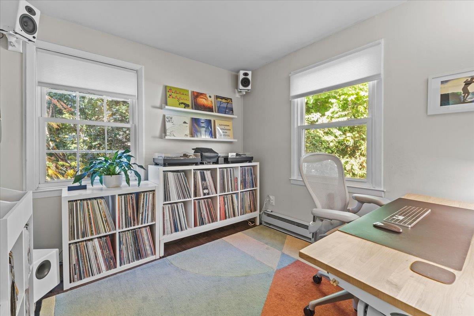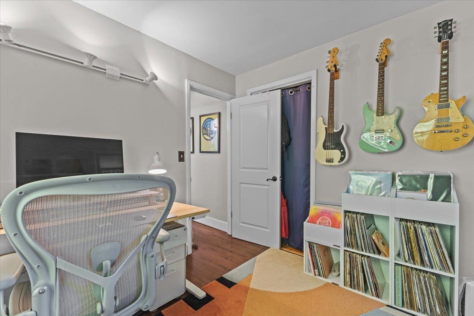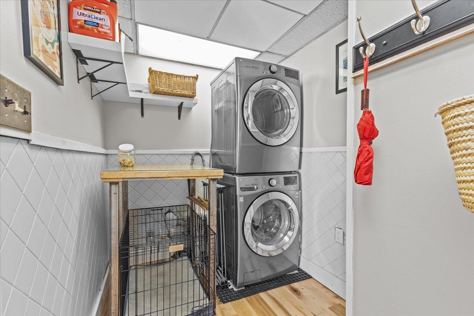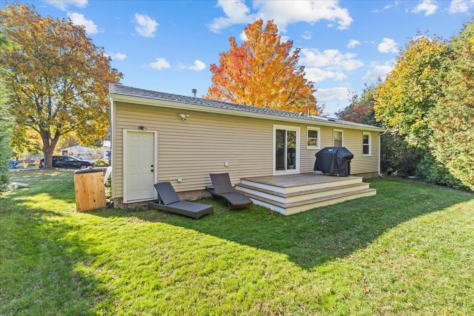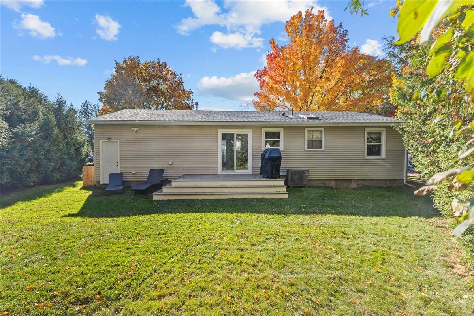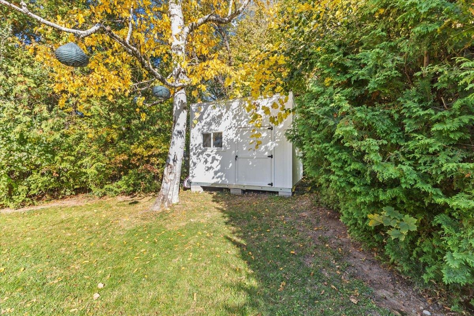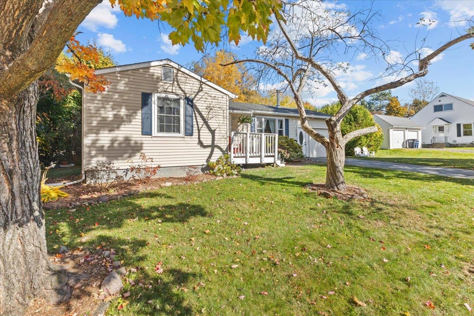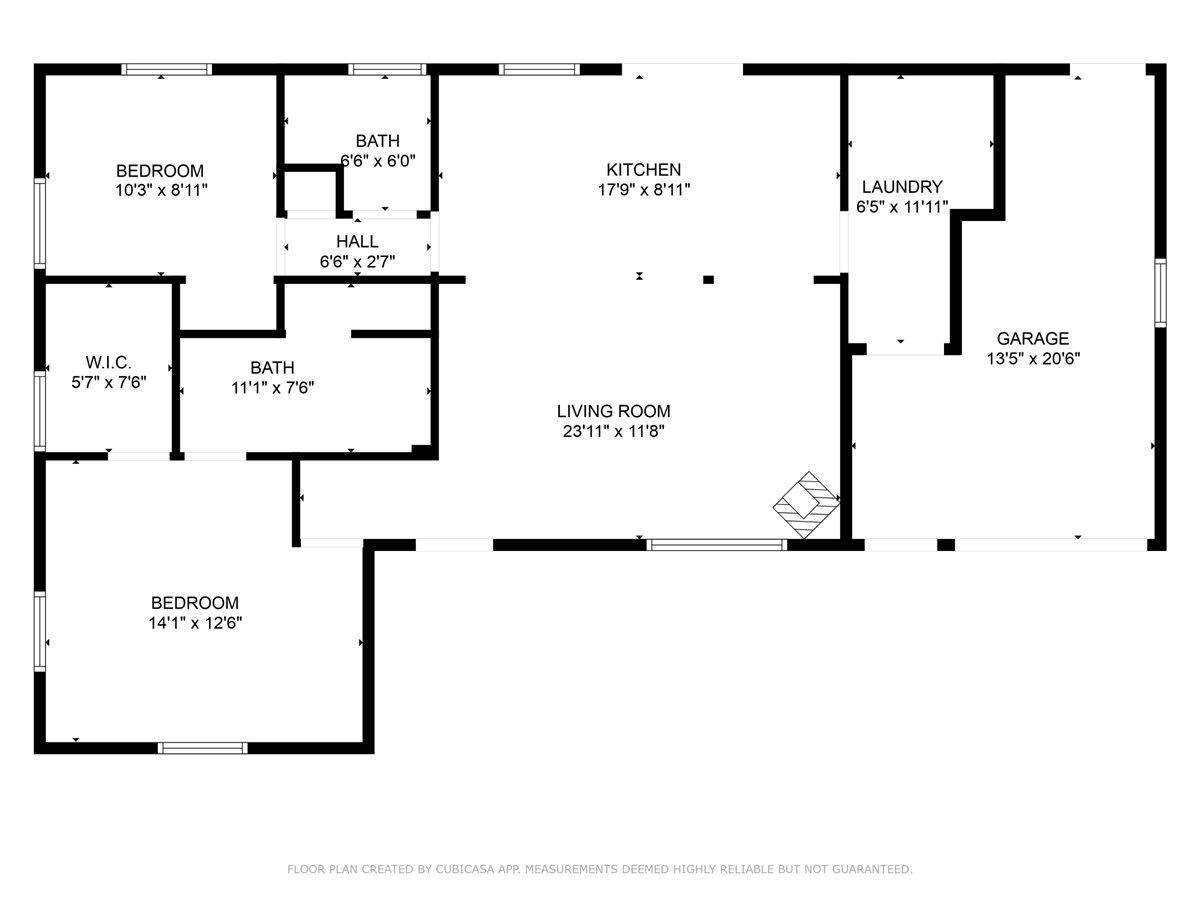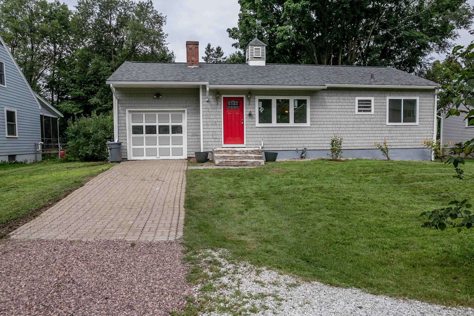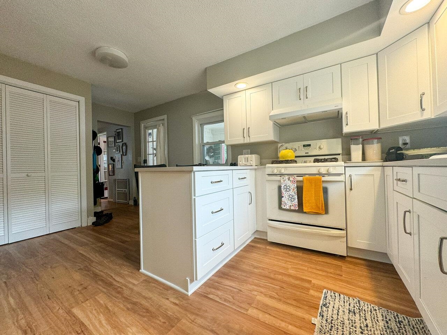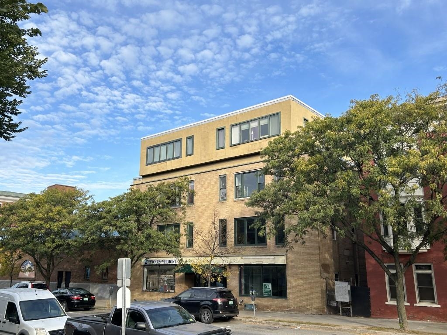1 of 28

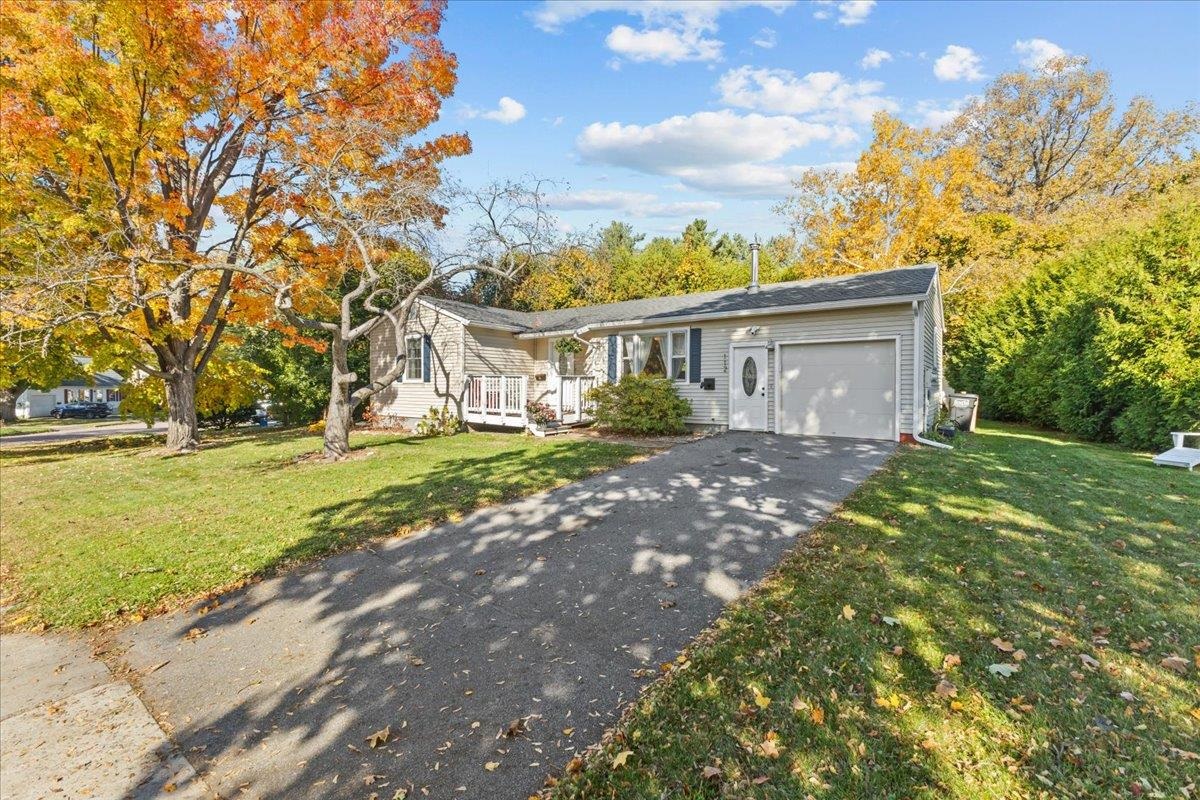
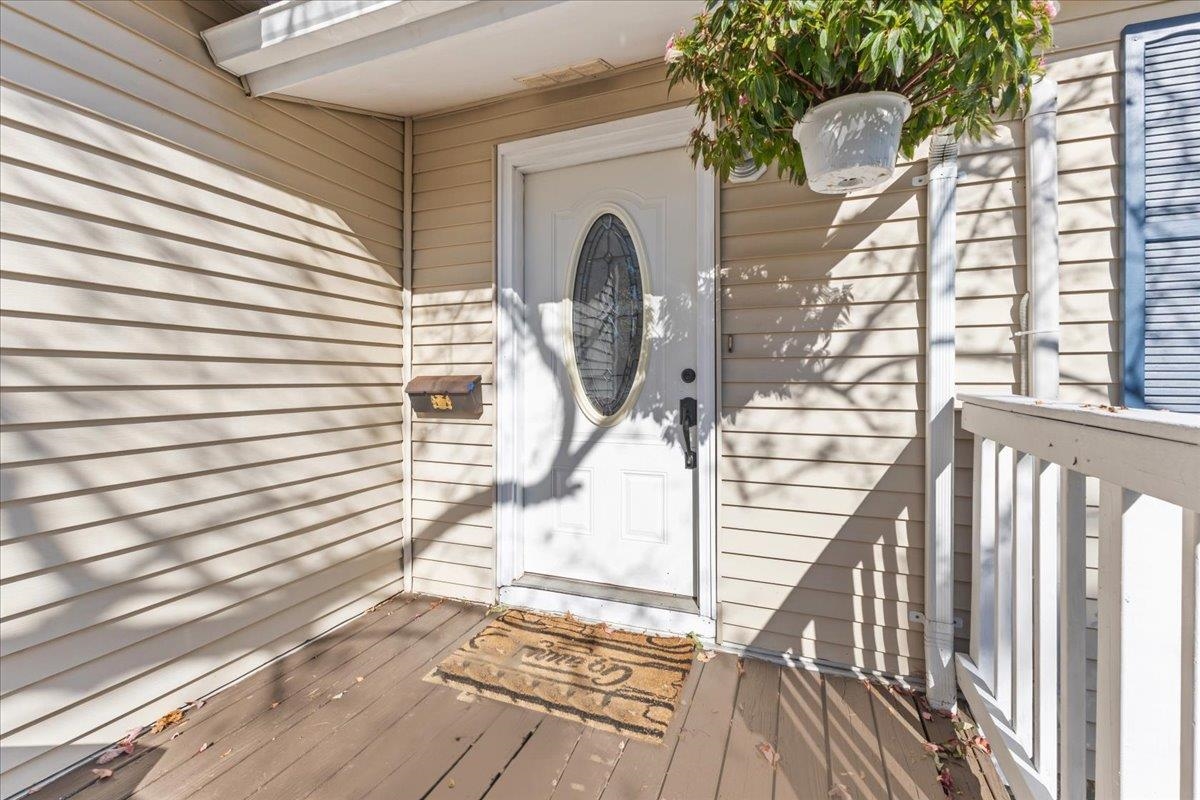
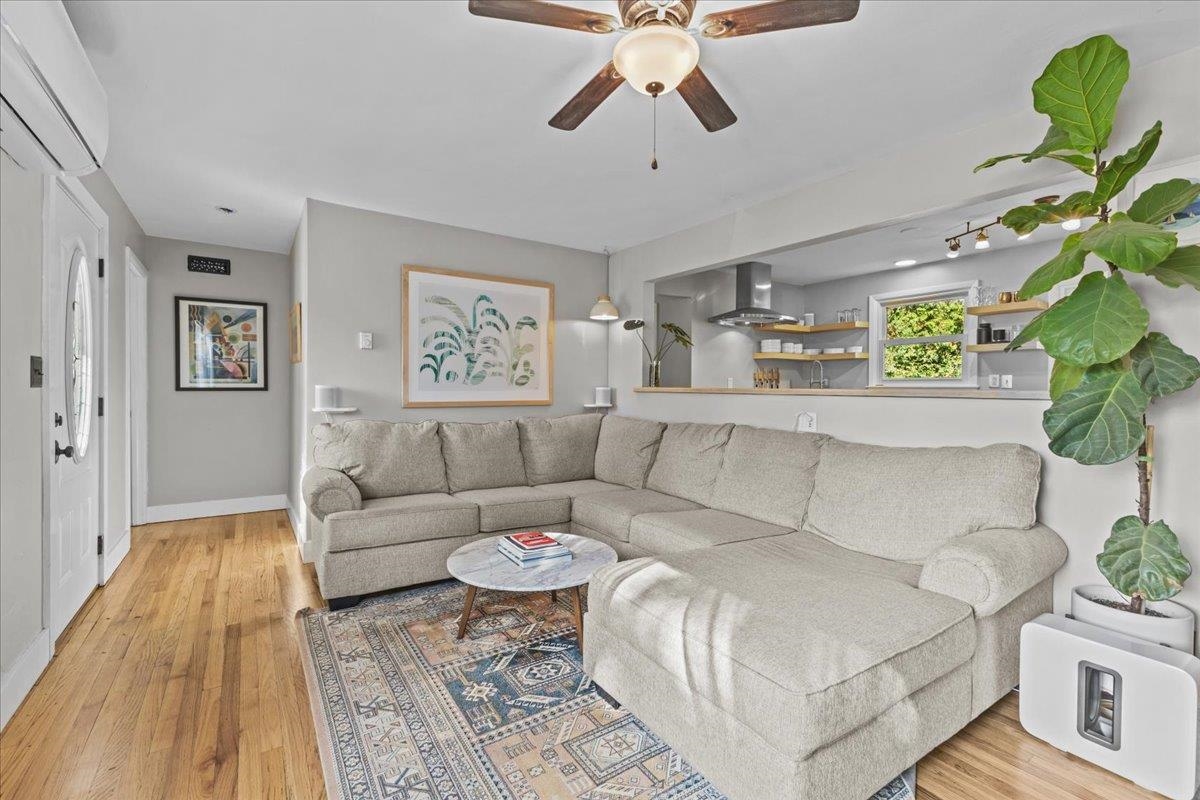

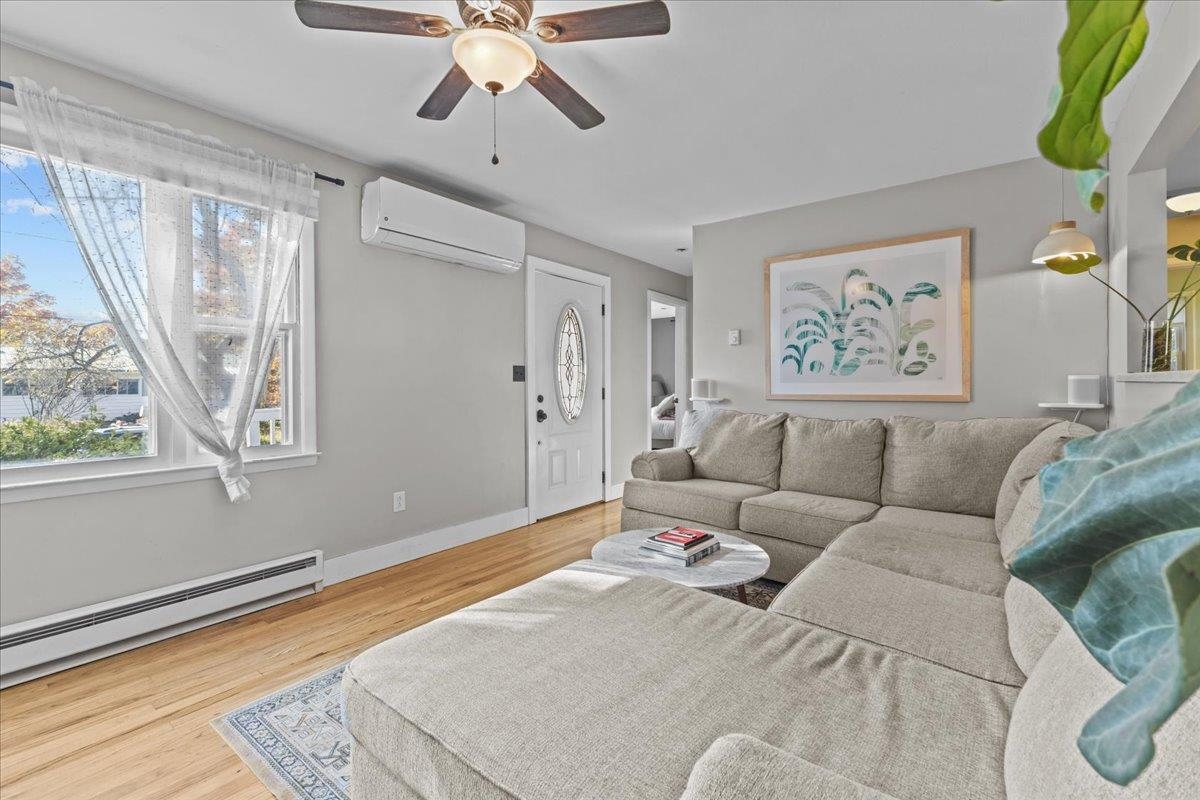
General Property Information
- Property Status:
- Active
- Price:
- $479, 000
- Assessed:
- $0
- Assessed Year:
- County:
- VT-Chittenden
- Acres:
- 0.22
- Property Type:
- Single Family
- Year Built:
- 1965
- Agency/Brokerage:
- Flex Realty Group
Flex Realty - Bedrooms:
- 2
- Total Baths:
- 2
- Sq. Ft. (Total):
- 1000
- Tax Year:
- 2024
- Taxes:
- $7, 808
- Association Fees:
Welcome to this charming 2-bedroom, 2-full-bath ranch located in the desirable South End of Burlington! This home offers a perfect blend of modern updates and cozy features. The living room is centered around a pellet stove, creating a warm and inviting atmosphere, while the efficient heat pump ensures comfort year-round. The primary suite is a true retreat, featuring refinished hardwood floors, a walk-in closet with custom-built shelving, and a luxurious en suite bath with a clawfoot soaking tub and a tiled shower. The second bedroom is generously sized and offers flexibility as a guest room, office, or creative space. Step outside to the private backyard, where a deck and mature trees create a serene, secluded oasis. Enjoy easy access to nearby bike paths, Oakledge Park, and I-89. You’re also just minutes from Pine Street’s vibrant amenities and downtown Burlington’s shops, restaurants, and entertainment. This home is a perfect balance of comfort, style, and convenience! Book your showing today!
Interior Features
- # Of Stories:
- 1
- Sq. Ft. (Total):
- 1000
- Sq. Ft. (Above Ground):
- 1000
- Sq. Ft. (Below Ground):
- 0
- Sq. Ft. Unfinished:
- 0
- Rooms:
- 4
- Bedrooms:
- 2
- Baths:
- 2
- Interior Desc:
- Attic - Hatch/Skuttle, Blinds, Ceiling Fan, Laundry Hook-ups, Lighting - LED, Primary BR w/ BA, Natural Light, Skylight, Soaking Tub, Walk-in Closet, Programmable Thermostat, Laundry - 1st Floor
- Appliances Included:
- Dryer - Energy Star, Range Hood, Range - Electric, Washer - Energy Star, Stove - Electric, Water Heater - Electric, Water Heater - Owned, Exhaust Fan
- Flooring:
- Tile, Wood
- Heating Cooling Fuel:
- Electric, Pellet
- Water Heater:
- Basement Desc:
- Crawl Space
Exterior Features
- Style of Residence:
- Ranch
- House Color:
- Time Share:
- No
- Resort:
- Exterior Desc:
- Exterior Details:
- Deck, Porch, Shed, Window Screens
- Amenities/Services:
- Land Desc.:
- City Lot, Landscaped, Level, Sidewalks
- Suitable Land Usage:
- Roof Desc.:
- Shingle - Architectural
- Driveway Desc.:
- Paved
- Foundation Desc.:
- Block w/ Skim Coating
- Sewer Desc.:
- Public
- Garage/Parking:
- Yes
- Garage Spaces:
- 1
- Road Frontage:
- 0
Other Information
- List Date:
- 2024-10-24
- Last Updated:
- 2024-11-18 16:29:41


