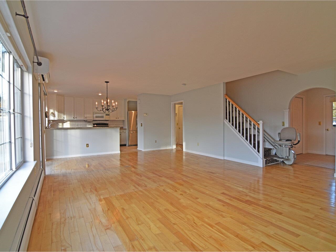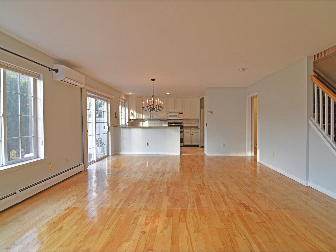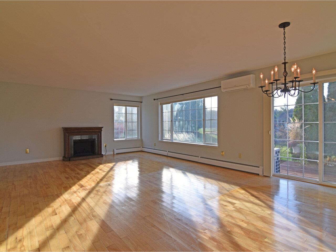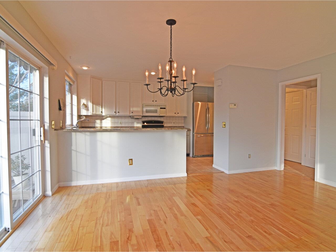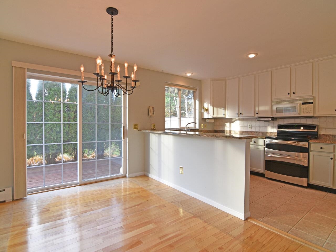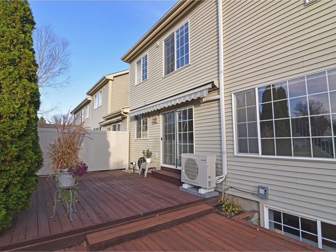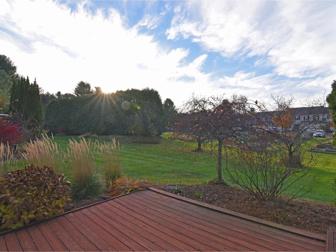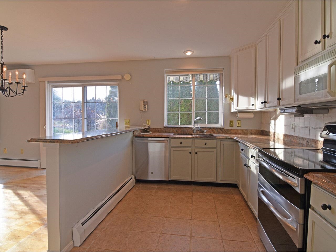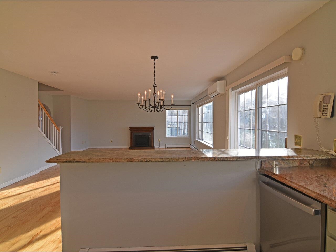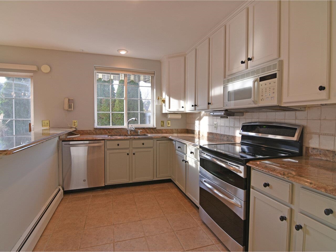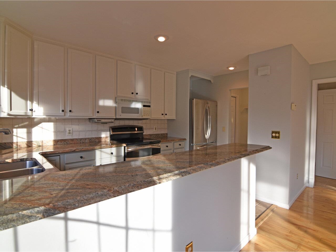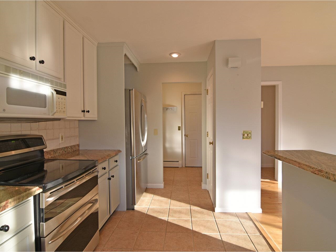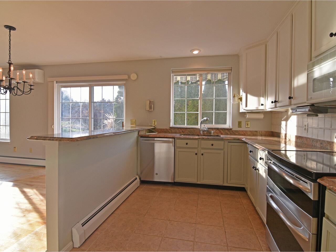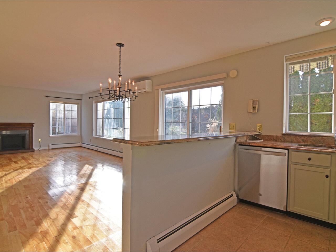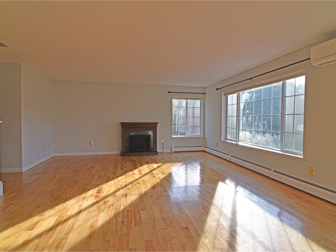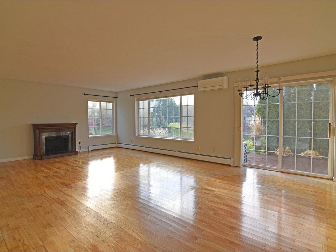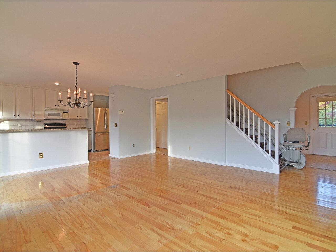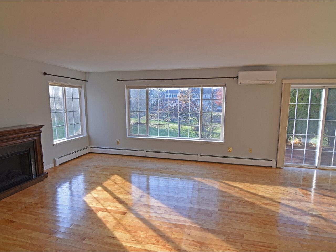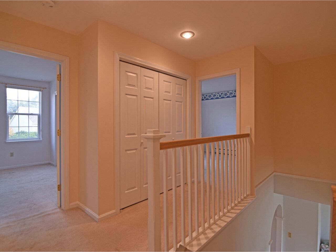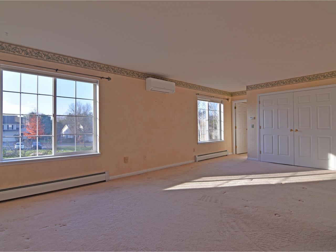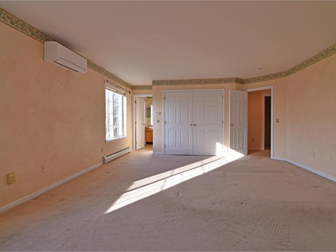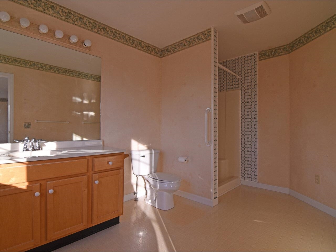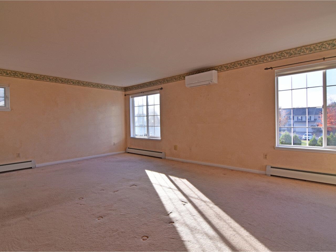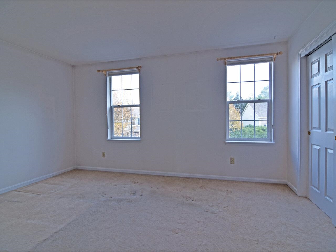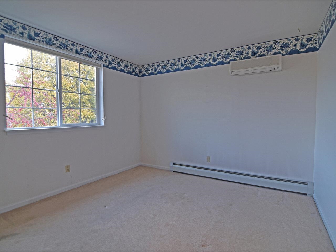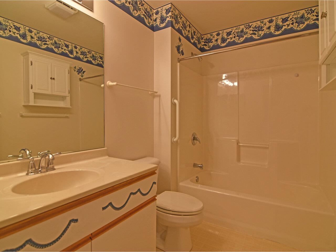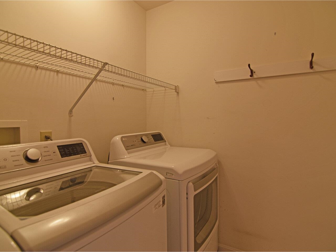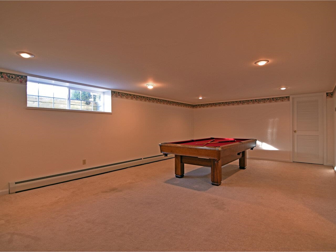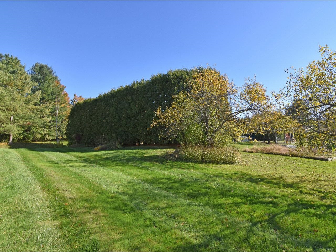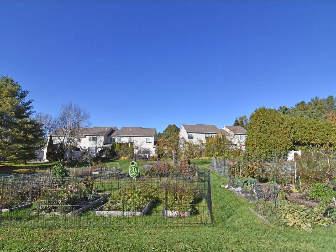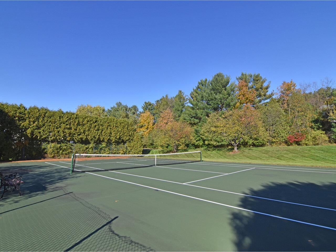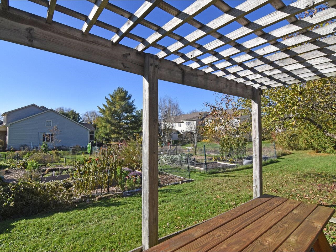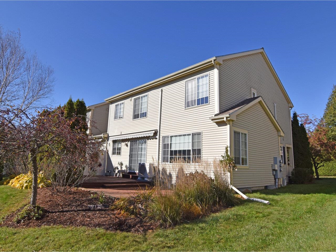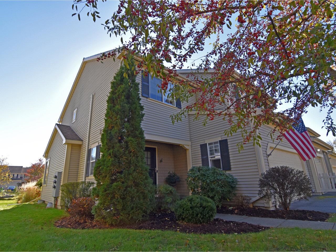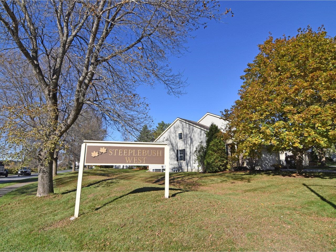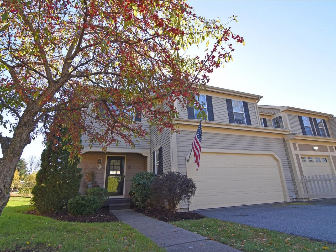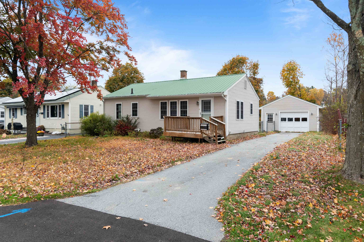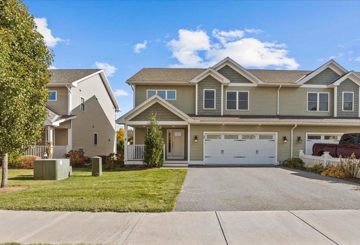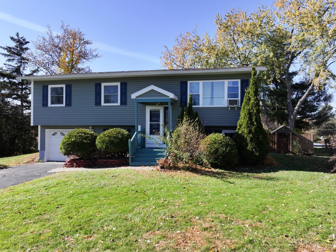1 of 42

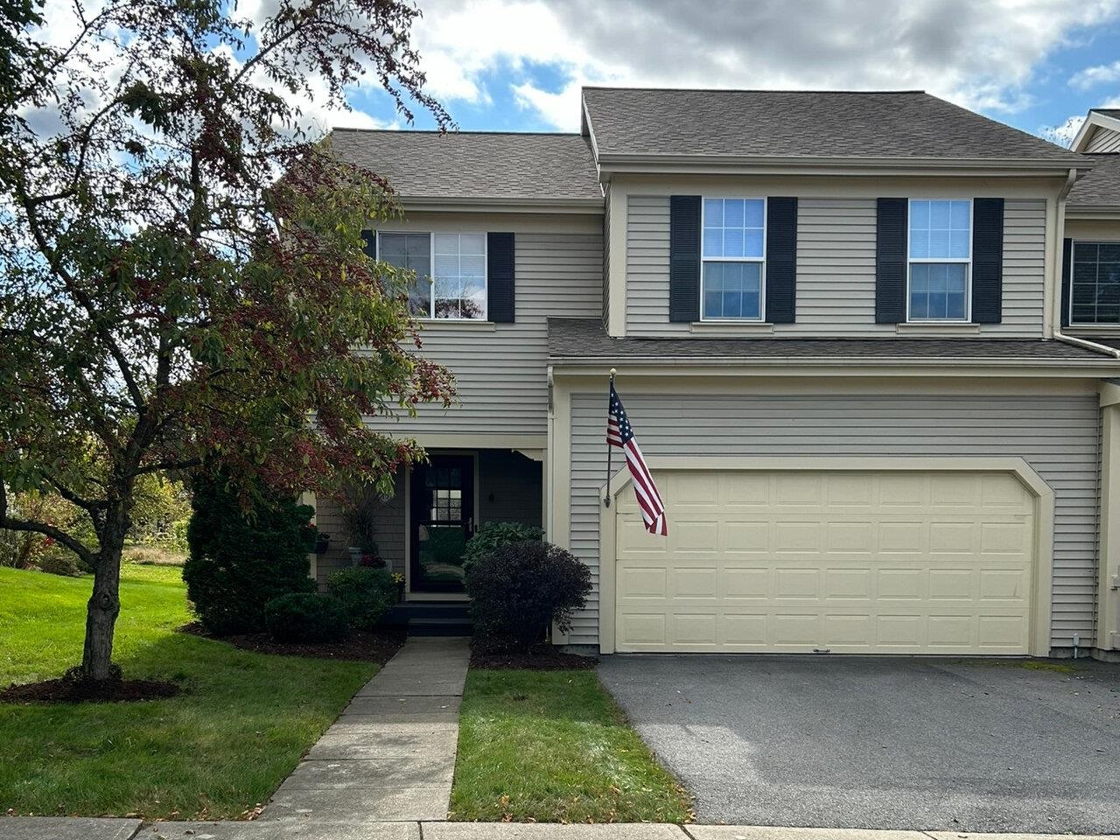
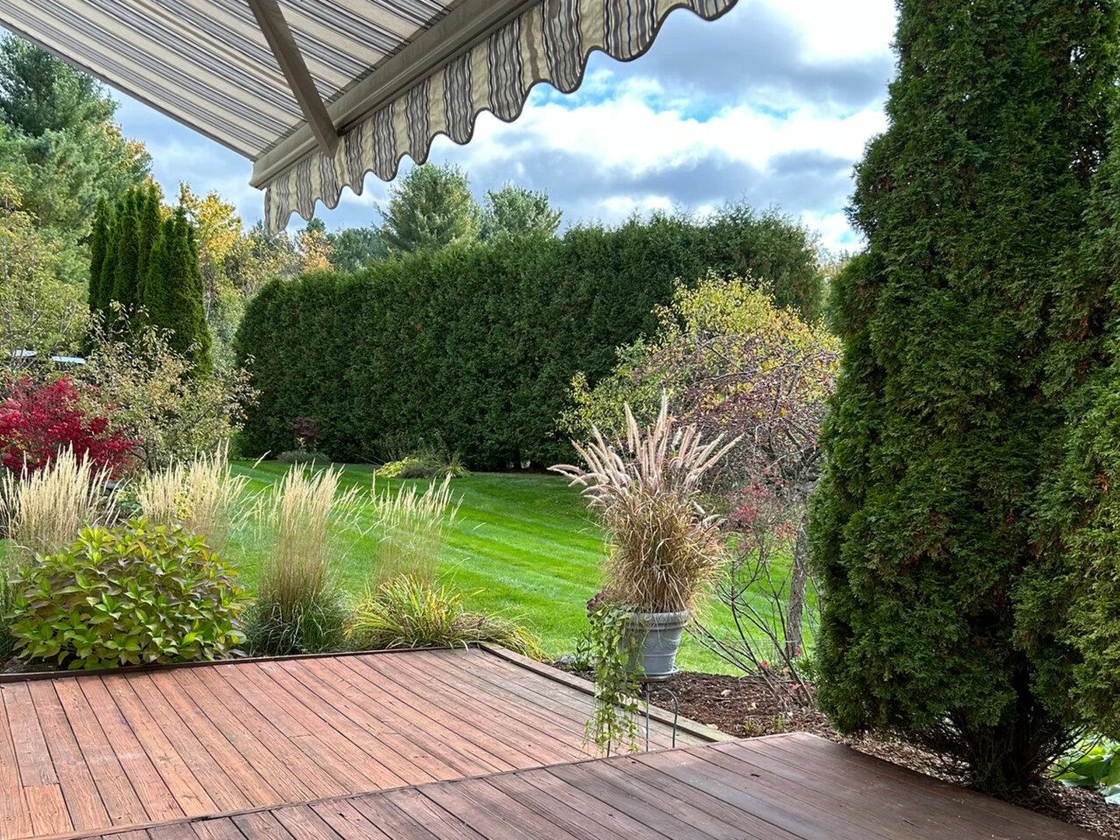

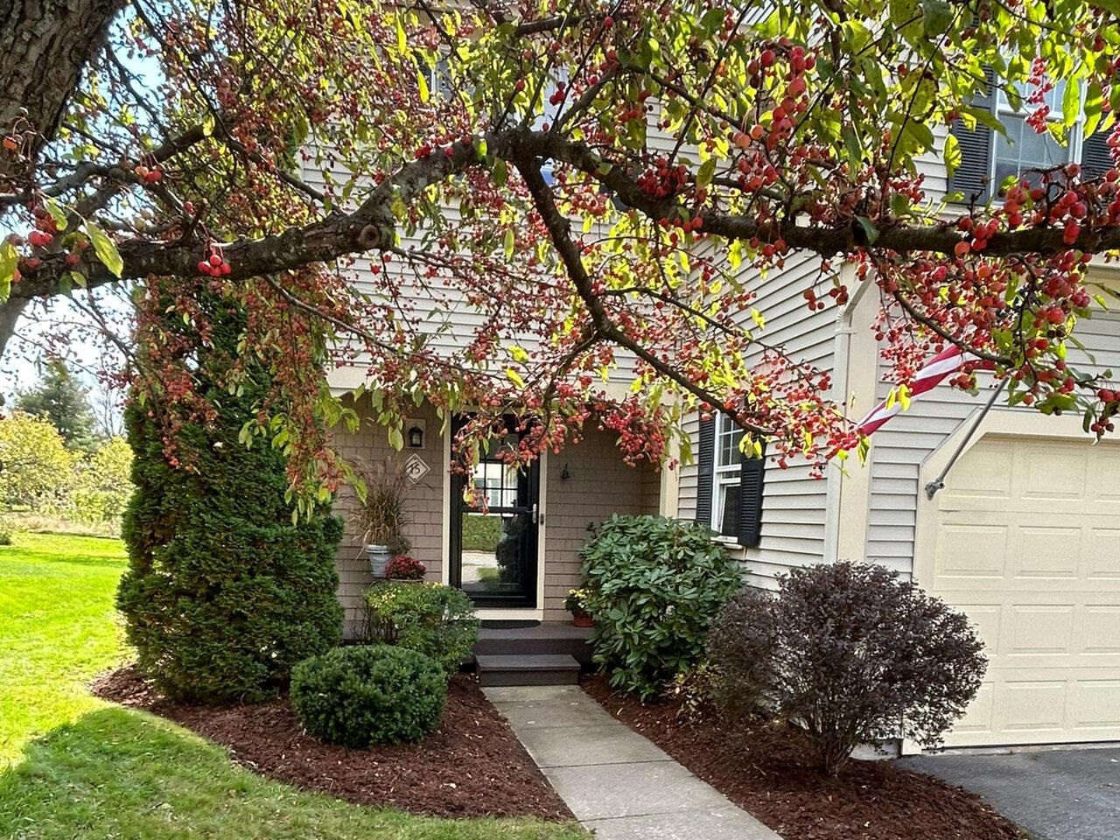
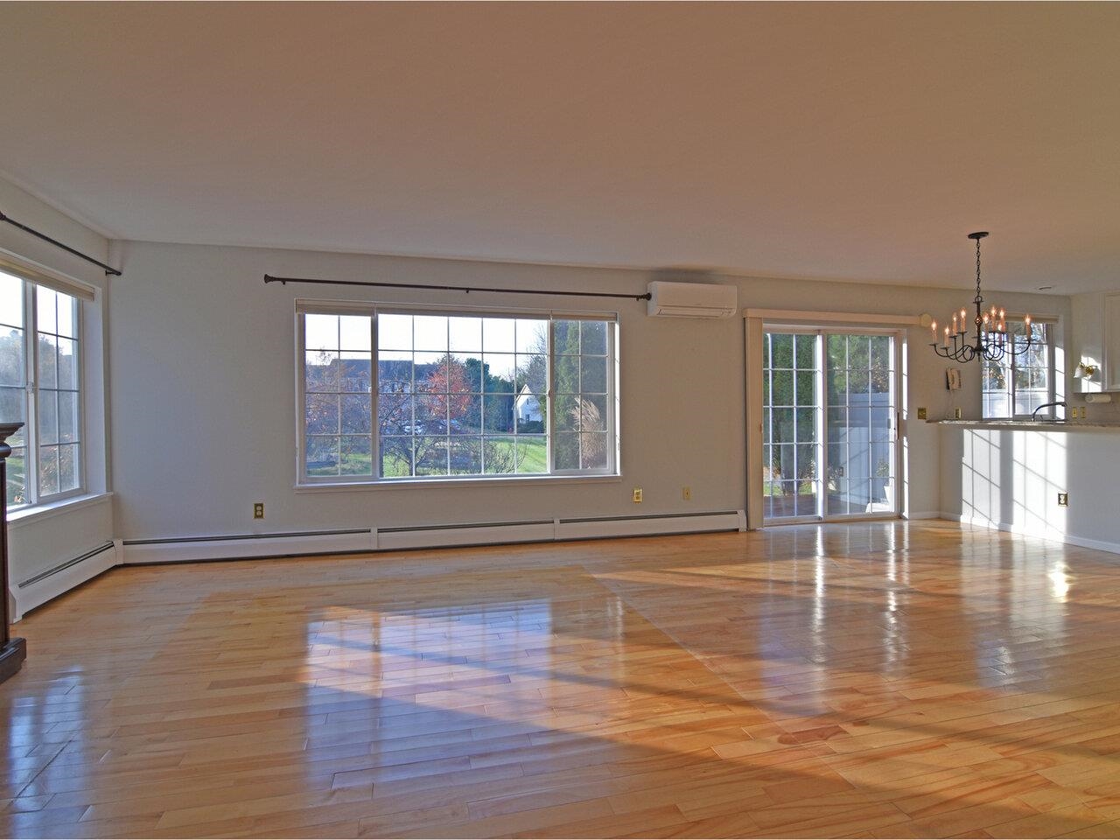
General Property Information
- Property Status:
- Active Under Contract
- Price:
- $449, 000
- Assessed:
- $0
- Assessed Year:
- County:
- VT-Chittenden
- Acres:
- 0.00
- Property Type:
- Condo
- Year Built:
- 1996
- Agency/Brokerage:
- Brian M. Boardman
Coldwell Banker Hickok and Boardman - Bedrooms:
- 2
- Total Baths:
- 3
- Sq. Ft. (Total):
- 2148
- Tax Year:
- 2024
- Taxes:
- $7, 003
- Association Fees:
Welcome to 15 Cardinal! This wonderfully located townhouse is in the Meadow's Edge community, a central location mere minutes away from Essex Junction amenities such as the Essex Experience, Essex Cinemas, Black Flannel Brewery, grocery stores, pharmacies, medical office space, restaurants, and coffee shops. Additionally, this location features immediate proximity to neighboring towns such as Jericho and Underhill. This popular neighborhood features buried power lines, ample sidewalk space, community garden space, and tennis courts. Enter through your attached two-car garage to an open concept floor plan. The spacious, sun-filled unit maximizes natural light as it looks out over open, green common area and a community garden. Additionally, this unit boasts a finished basement, oversized primary suite, and large back deck. This rare townhouse balances all the convenience of an HOA with the privacy of a single family. Book your tour today!
Interior Features
- # Of Stories:
- 2
- Sq. Ft. (Total):
- 2148
- Sq. Ft. (Above Ground):
- 1908
- Sq. Ft. (Below Ground):
- 240
- Sq. Ft. Unfinished:
- 524
- Rooms:
- 6
- Bedrooms:
- 2
- Baths:
- 3
- Interior Desc:
- Blinds, Dining Area, Living/Dining, Primary BR w/ BA, Walk-in Closet, Laundry - 2nd Floor
- Appliances Included:
- Dishwasher, Disposal, Dryer - Energy Star, Range - Electric, Refrigerator, Washer - Energy Star, Water Heater - Tankless
- Flooring:
- Carpet, Ceramic Tile, Vinyl, Wood
- Heating Cooling Fuel:
- Electric, Gas - Natural
- Water Heater:
- Basement Desc:
- Climate Controlled, Finished, Full, Stairs - Interior, Storage Space
Exterior Features
- Style of Residence:
- End Unit, Townhouse
- House Color:
- Cream
- Time Share:
- No
- Resort:
- Exterior Desc:
- Exterior Details:
- Deck, Porch - Covered
- Amenities/Services:
- Land Desc.:
- Condo Development
- Suitable Land Usage:
- Roof Desc.:
- Shingle - Asphalt
- Driveway Desc.:
- Paved
- Foundation Desc.:
- Concrete
- Sewer Desc.:
- Public
- Garage/Parking:
- Yes
- Garage Spaces:
- 2
- Road Frontage:
- 0
Other Information
- List Date:
- 2024-10-24
- Last Updated:
- 2024-10-31 16:49:33


