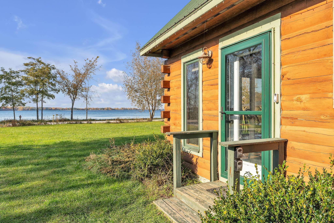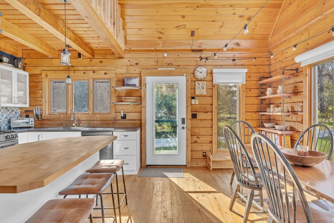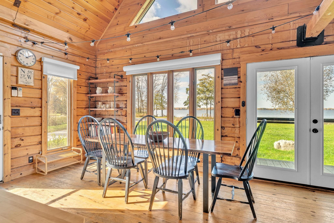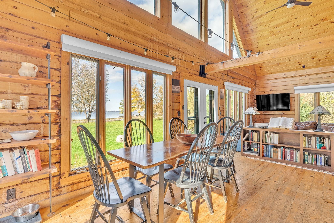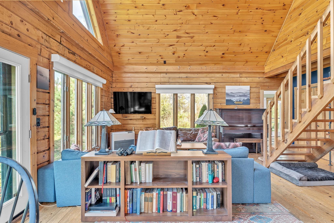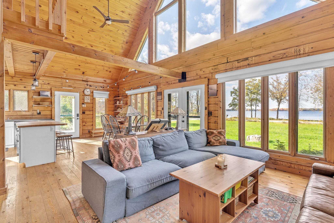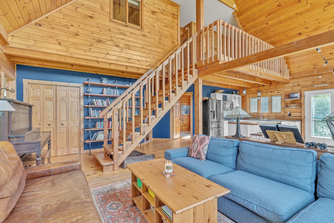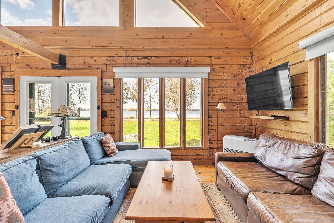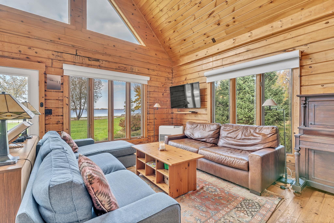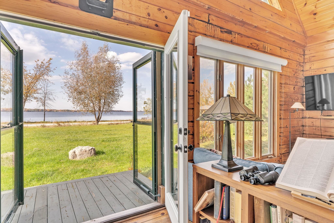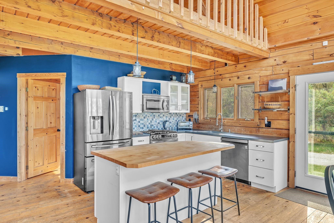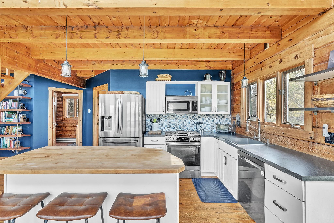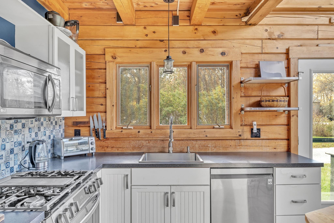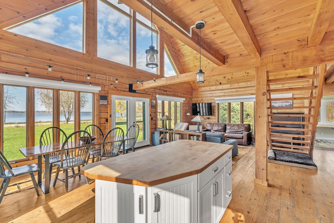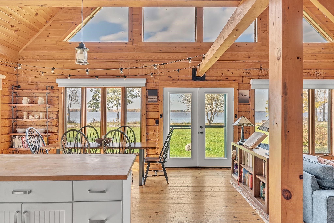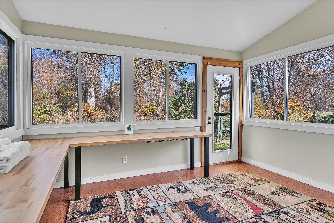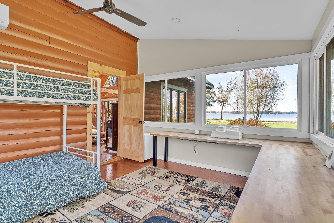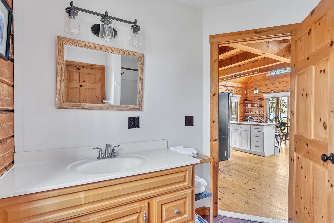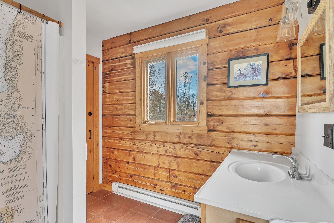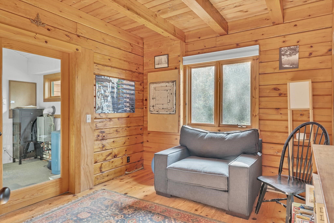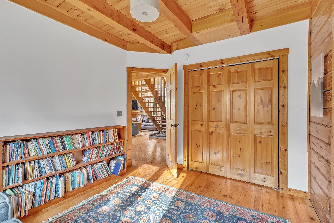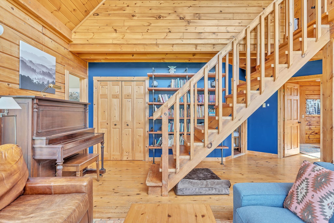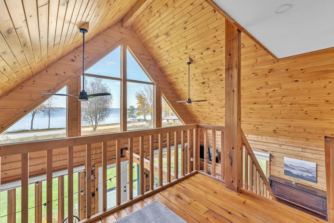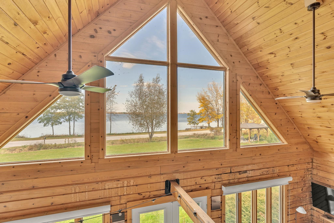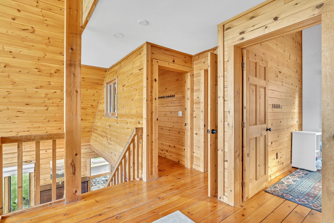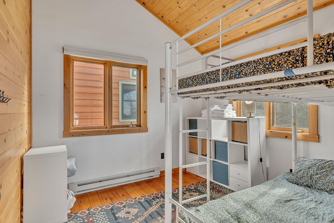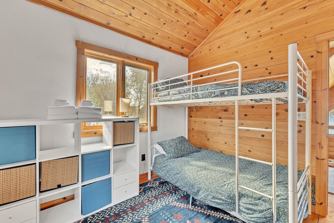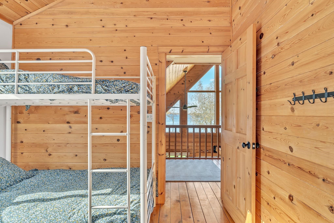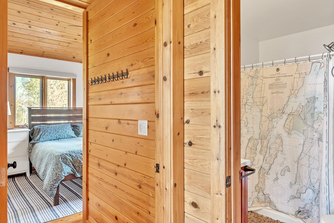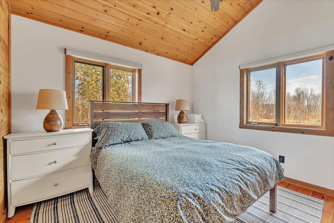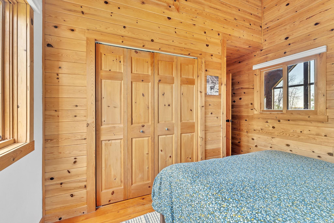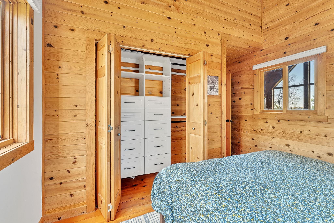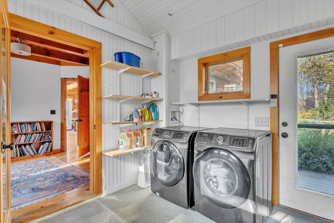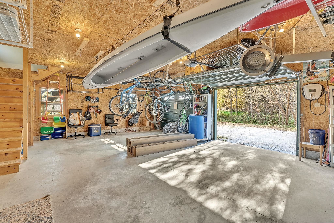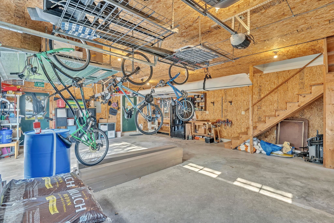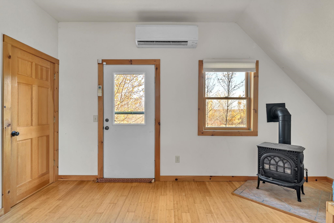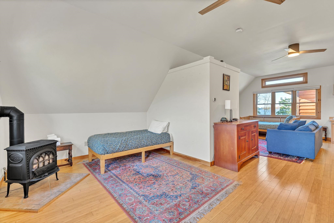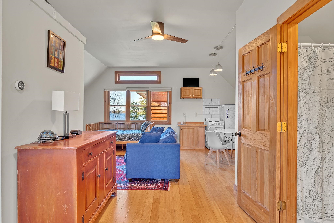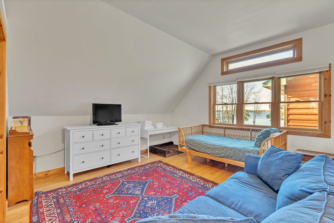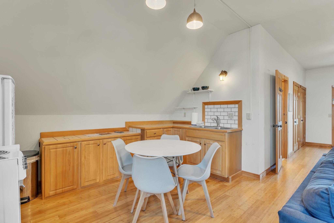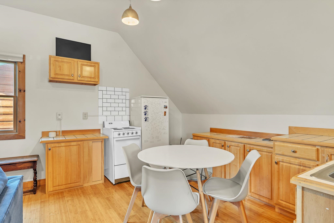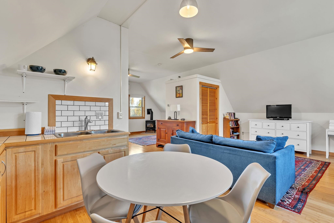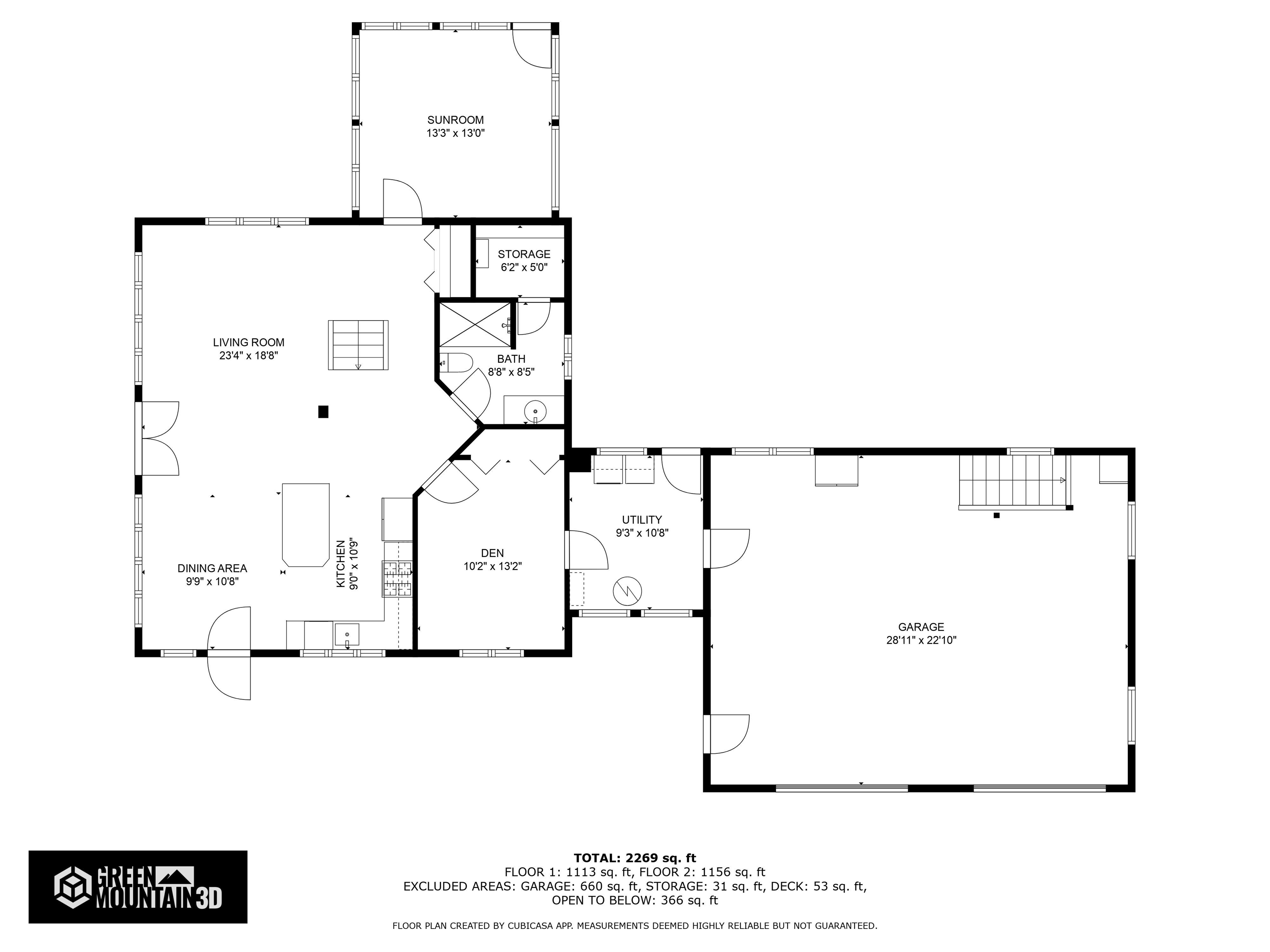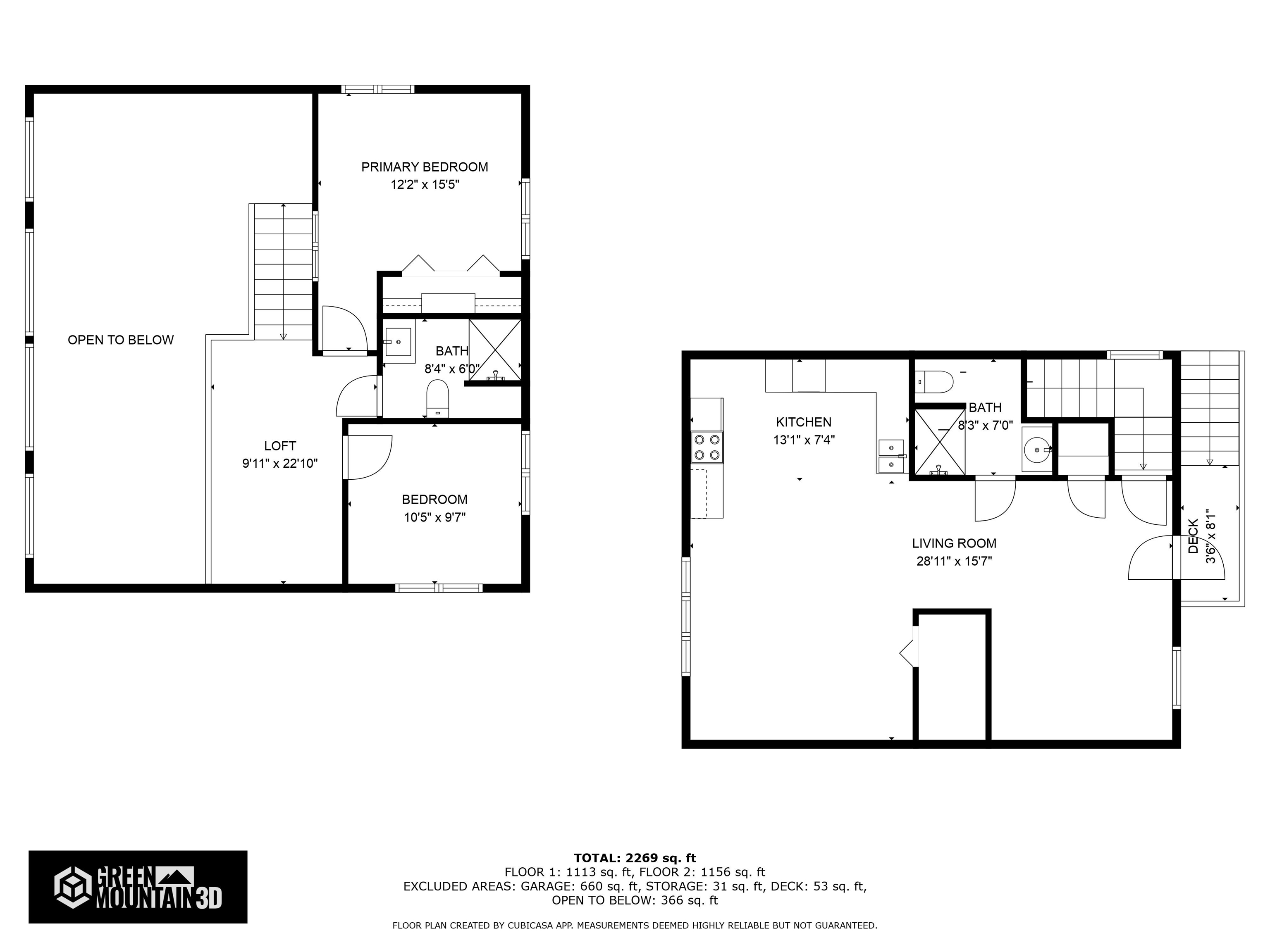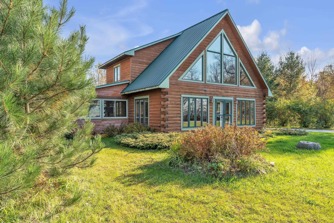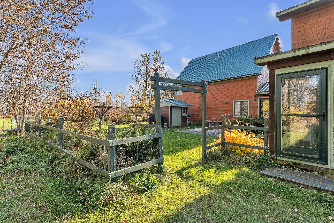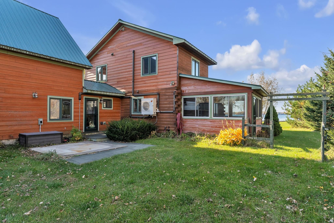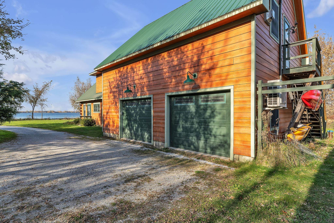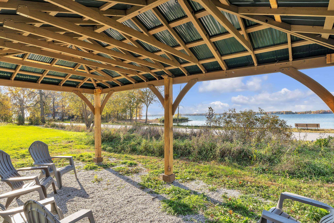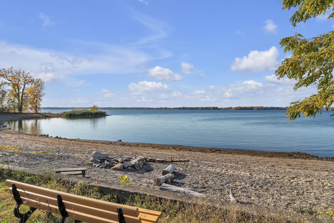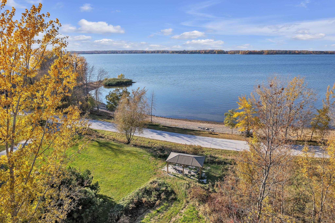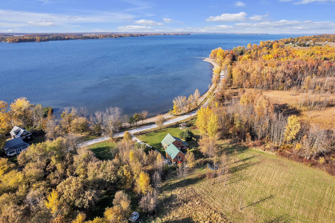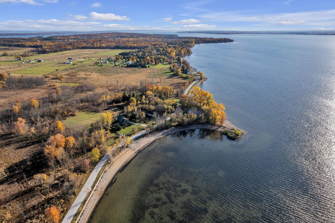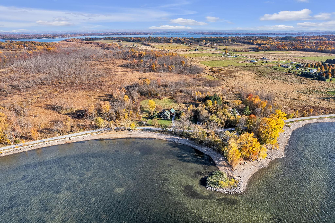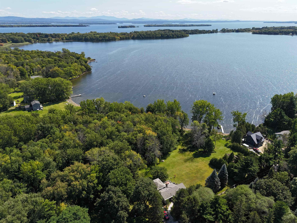1 of 60
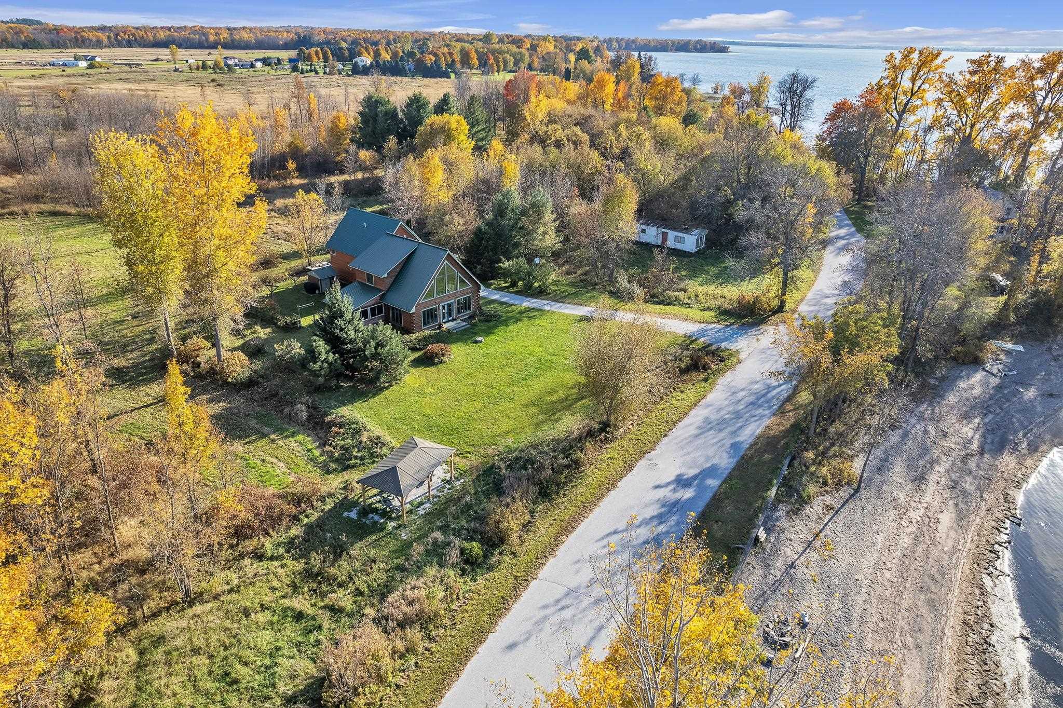

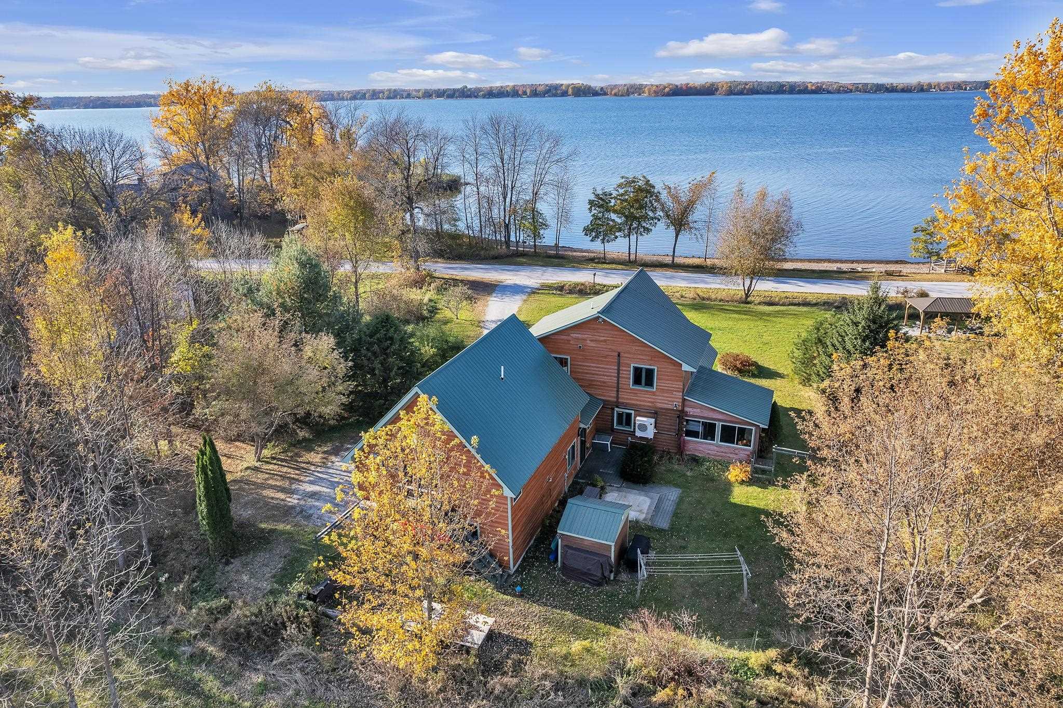
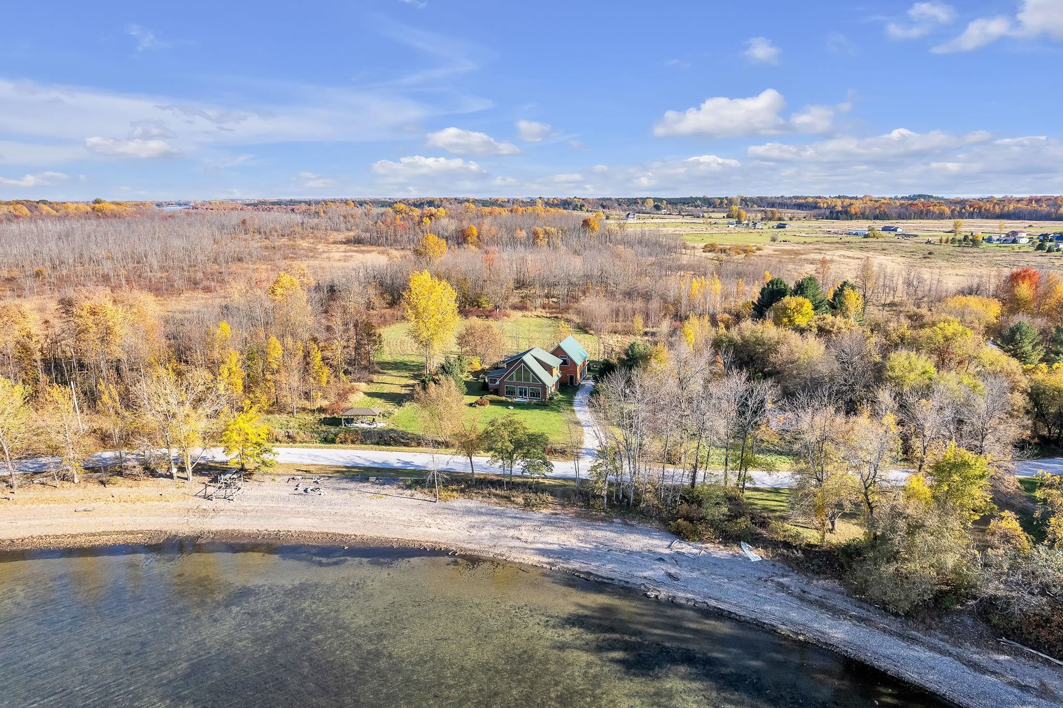
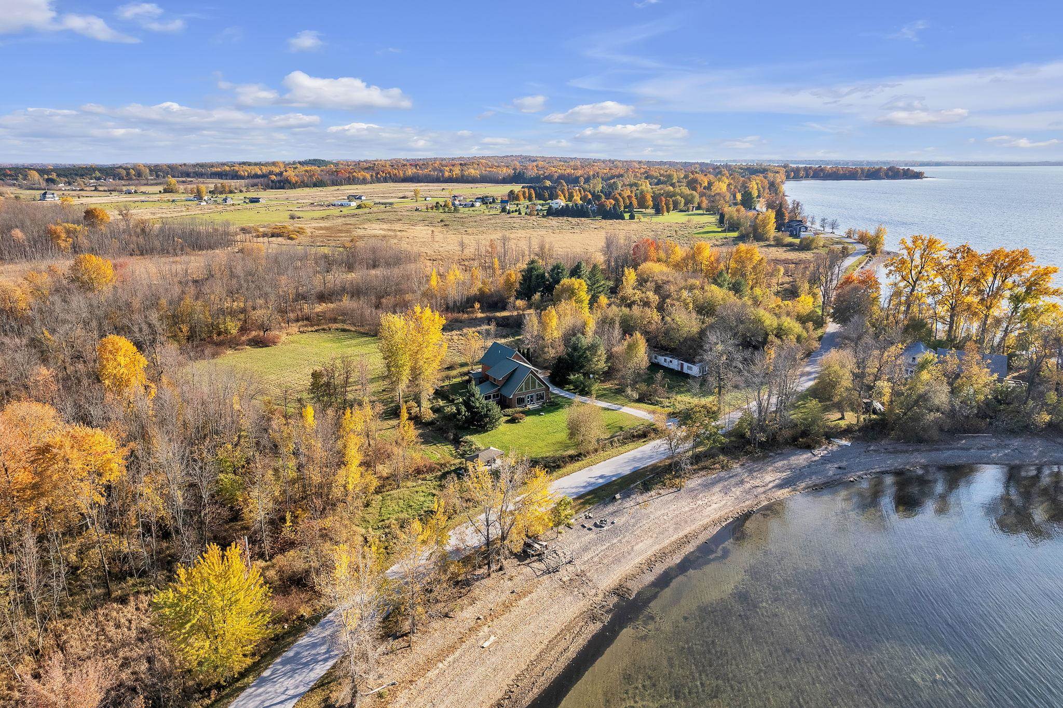
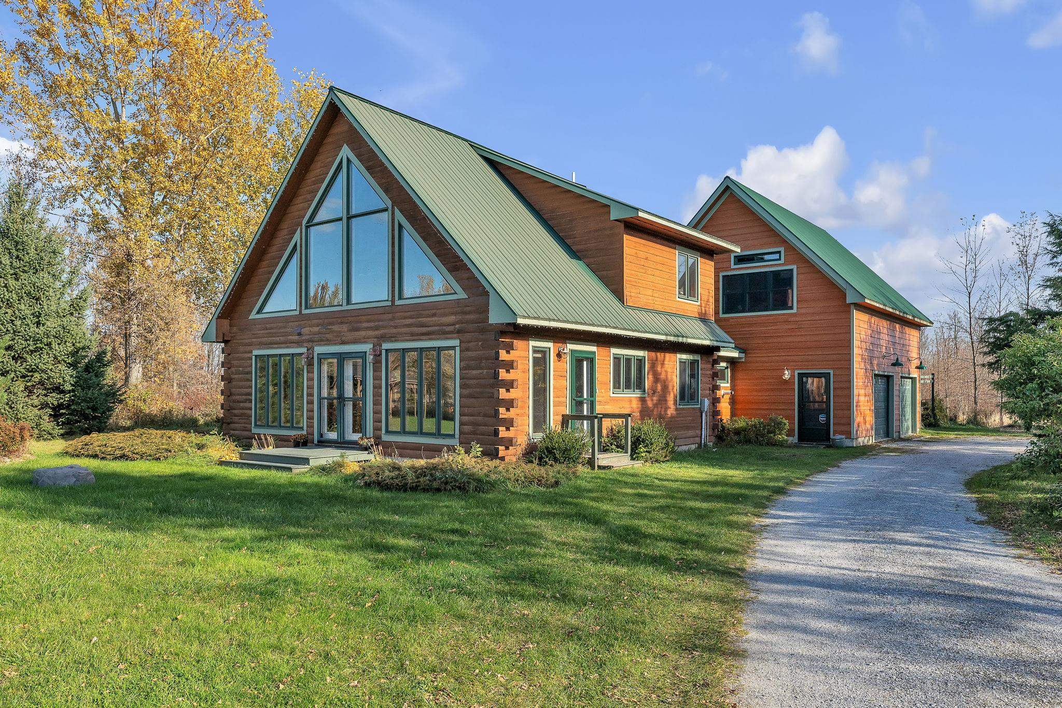
General Property Information
- Property Status:
- Active
- Price:
- $799, 500
- Assessed:
- $0
- Assessed Year:
- County:
- VT-Grand Isle
- Acres:
- 11.80
- Property Type:
- Single Family
- Year Built:
- 2004
- Agency/Brokerage:
- Conner Hayes
Element Real Estate - Bedrooms:
- 3
- Total Baths:
- 3
- Sq. Ft. (Total):
- 2392
- Tax Year:
- 2024
- Taxes:
- $9, 322
- Association Fees:
Welcome to your private Lakefront getaway. Nestled on 11+ beautifully landscaped acres with 165’ of exclusively owned beach frontage, this well-appointed log home, built in 2004, offers the ultimate lakeside retreat. Situated perfectly to capture breathtaking westerly sunsets over Lake Champlain, this home boasts one of the few true sand beaches in the Islands—your own private cove, a paradise for beach lovers. Inside, enjoy an abundance of natural light streaming through the floor-to-ceiling windows. The open-concept kitchen, featuring a butcher block island, flows seamlessly into the main living area—ideal for entertaining or relaxing with family and friends. Whether lounging in the recently converted four-season sunroom or gathering in the cozy living room, the blend of modern comfort and rustic charm creates a warm, inviting atmosphere. The oversized attached two-car garage provides plenty of storage, and above it, a beautifully finished studio apartment awaits. Complete with a mini-split and a Jotul gas stove, this space is perfect for guests or as a potential AirBnB rental. Conveniently located in the GlobalNet signal path for high-speed internet—a rarity in Isle La Motte. For outdoor enthusiasts, enjoy miles of scenic biking, a nearby boat launch, and excellent fishing. The sandy beach is perfect for sunbathing, swimming, or unwinding with friends and family. This is the one! Your dream lakefront escape on the west shore of Isle La Motte awaits.
Interior Features
- # Of Stories:
- 1.5
- Sq. Ft. (Total):
- 2392
- Sq. Ft. (Above Ground):
- 2392
- Sq. Ft. (Below Ground):
- 0
- Sq. Ft. Unfinished:
- 0
- Rooms:
- 9
- Bedrooms:
- 3
- Baths:
- 3
- Interior Desc:
- Cathedral Ceiling, Ceiling Fan, In-Law/Accessory Dwelling, Kitchen Island, Kitchen/Dining, Natural Light, Natural Woodwork, Laundry - 1st Floor
- Appliances Included:
- Dishwasher, Disposal, Dryer, Microwave, Range - Gas, Refrigerator, Washer, Water Heater-Gas-LP/Bttle, Water Heater - On Demand, Water Heater - Owned
- Flooring:
- Softwood, Tile
- Heating Cooling Fuel:
- Electric, Gas - LP/Bottle
- Water Heater:
- Basement Desc:
Exterior Features
- Style of Residence:
- Log
- House Color:
- Time Share:
- No
- Resort:
- Exterior Desc:
- Exterior Details:
- Deck, Fence - Partial, Garden Space, Gazebo, Patio, Porch - Enclosed, Shed, Beach Access
- Amenities/Services:
- Land Desc.:
- Beach Access, Country Setting, Lake Access, Lake Frontage, Lake View, Landscaped, View, Water View, Waterfront
- Suitable Land Usage:
- Roof Desc.:
- Metal
- Driveway Desc.:
- Crushed Stone
- Foundation Desc.:
- Poured Concrete, Slab w/ Frost Wall
- Sewer Desc.:
- Leach Field - On-Site, On-Site Septic Exists, Private
- Garage/Parking:
- Yes
- Garage Spaces:
- 2
- Road Frontage:
- 132
Other Information
- List Date:
- 2024-10-24
- Last Updated:
- 2024-10-24 14:50:38


