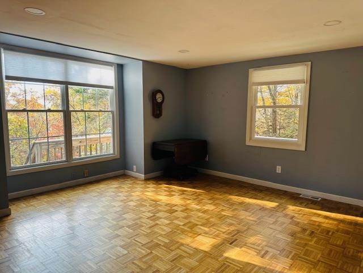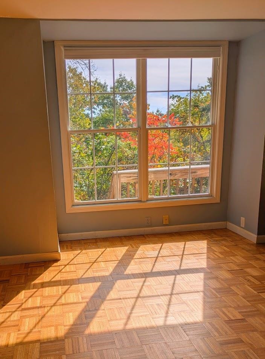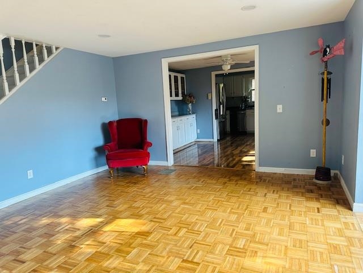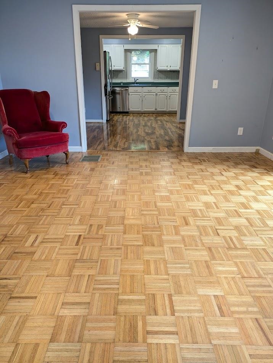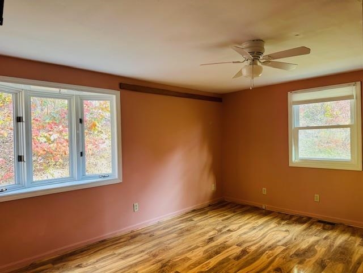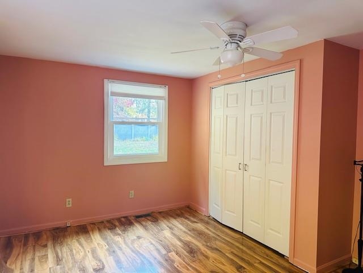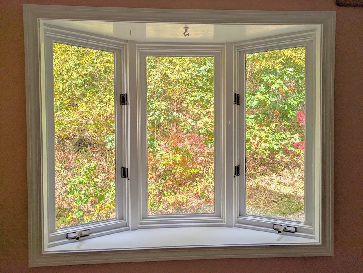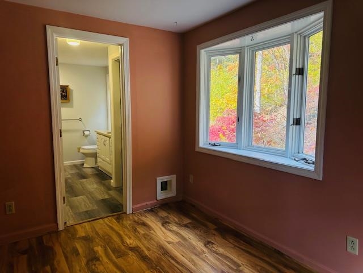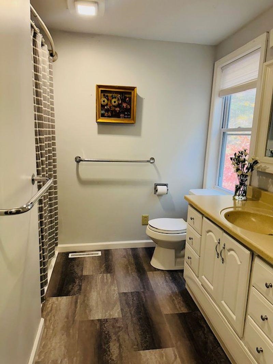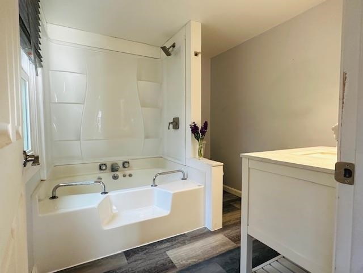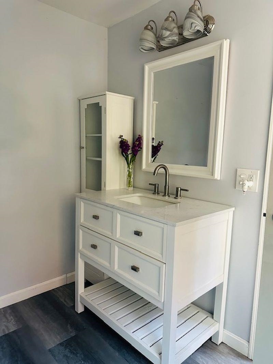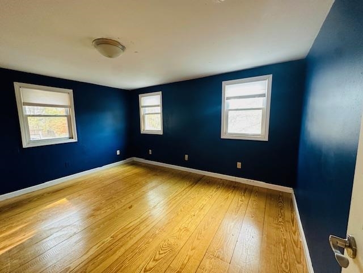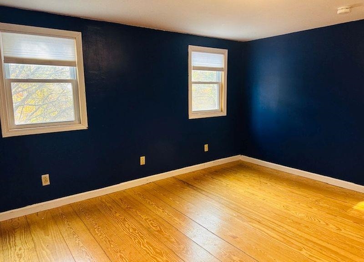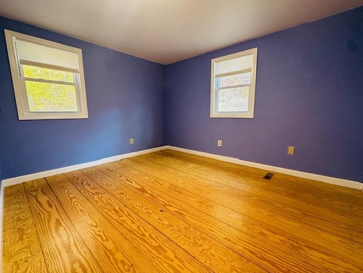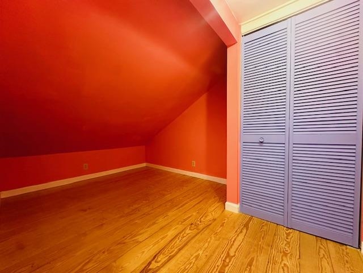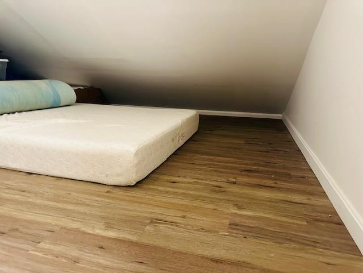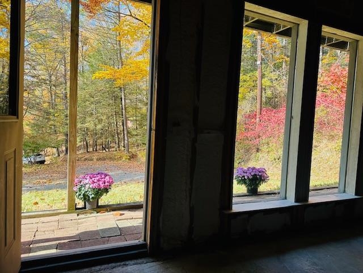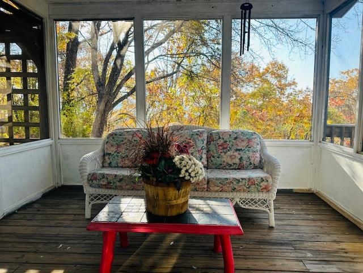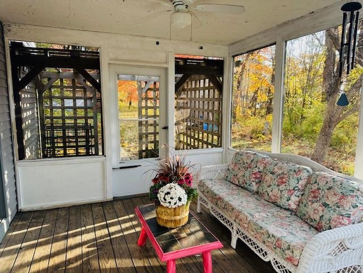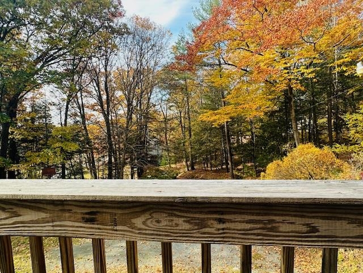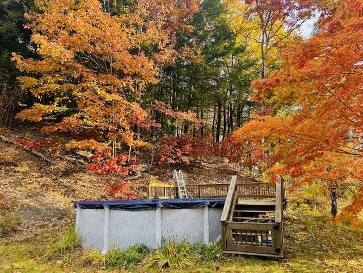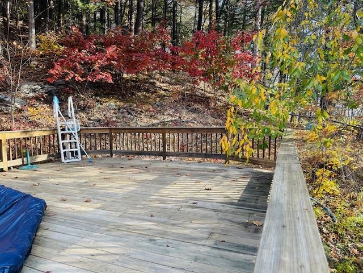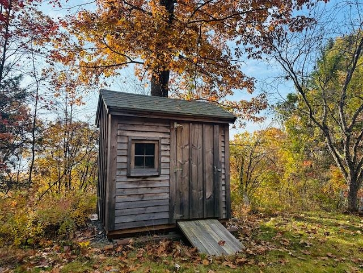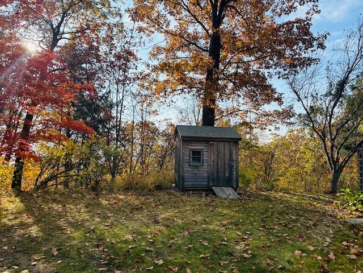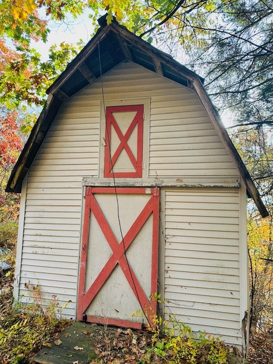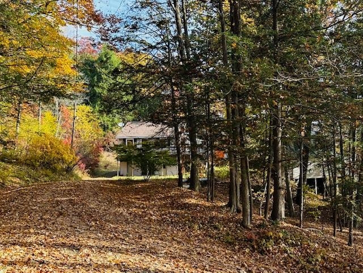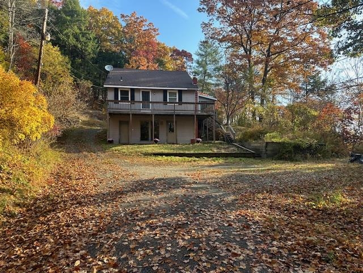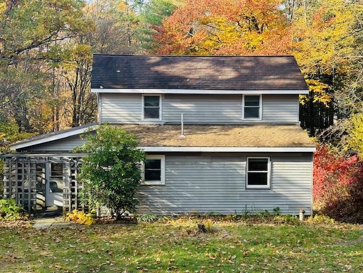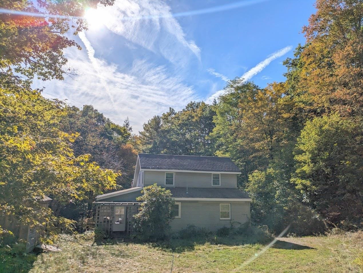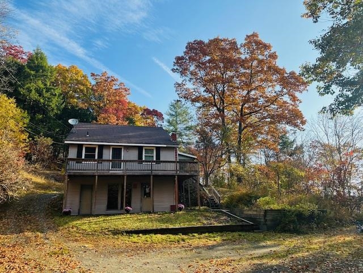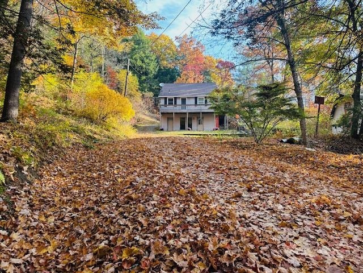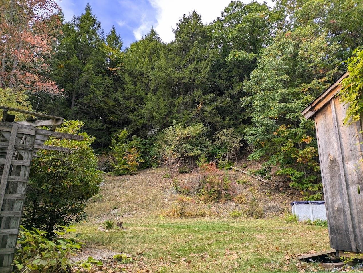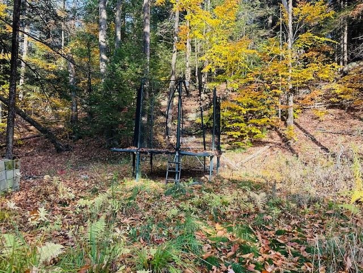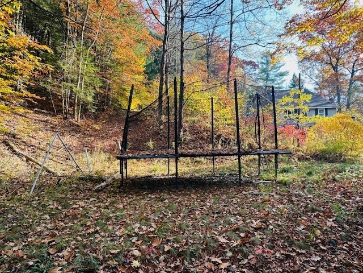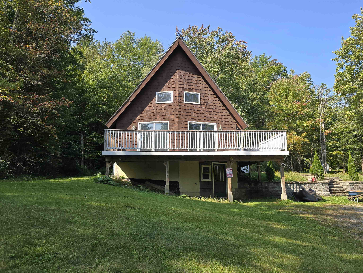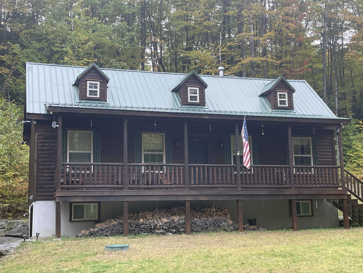1 of 40
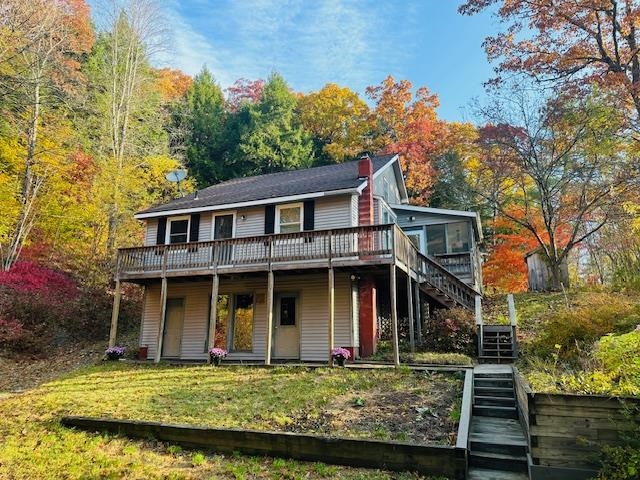

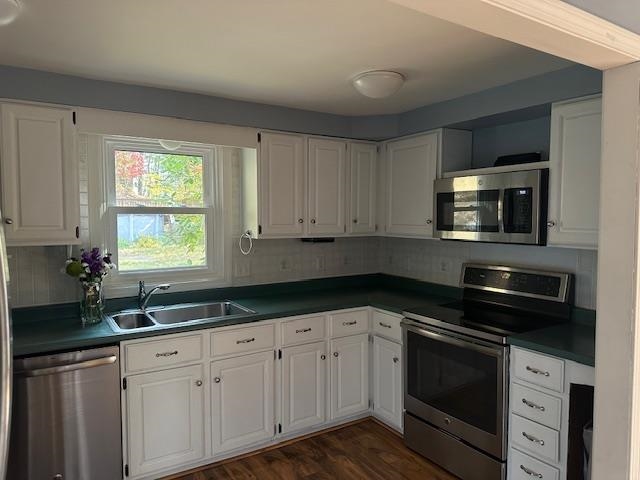
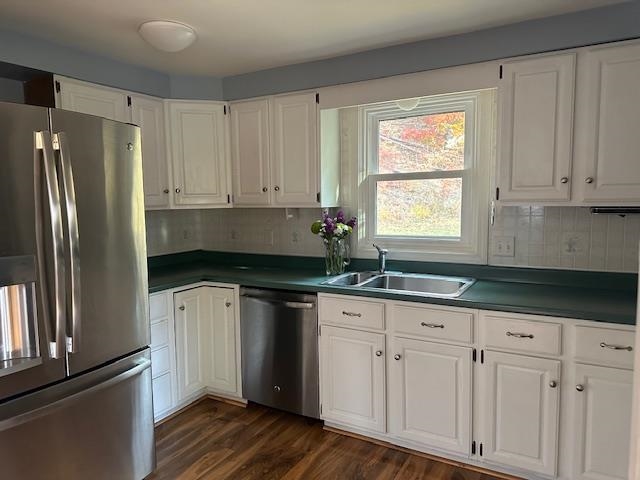
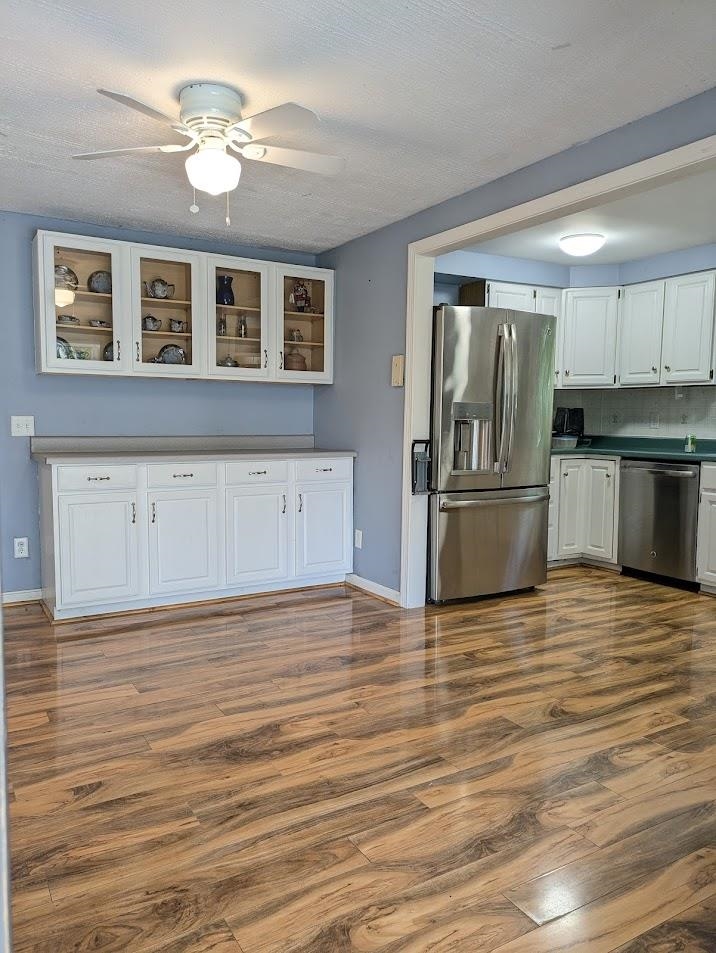
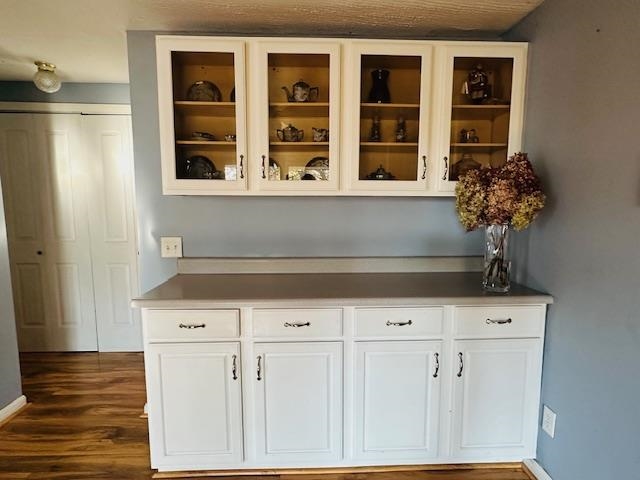
General Property Information
- Property Status:
- Active
- Price:
- $329, 000
- Assessed:
- $0
- Assessed Year:
- County:
- VT-Windham
- Acres:
- 1.40
- Property Type:
- Single Family
- Year Built:
- 1985
- Agency/Brokerage:
- Rob Weltz
Brattleboro Area Realty - Bedrooms:
- 3
- Total Baths:
- 2
- Sq. Ft. (Total):
- 1859
- Tax Year:
- 2024
- Taxes:
- $3, 963
- Association Fees:
Charming home is an ideal location in Dummerston! This cape sits on 1.4 private acres and is conveniently located to the Putney Co-op and all the Putney village amenities. Close in proximity to Dummerston School, located in the Windham Southeast School District. The property is a 3 bedroom, 2 full bath home that has a primary bedroom ensuite on the main level. The desirable open-concept first floor includes a full bath, living room, dining room, and kitchen. The second floor includes spacious bedrooms as well as two bonus areas. A fabulous three-season screened-in porch allows for quiet relaxation to read a book or enjoy the beauty. An above-ground pool with a large deck in the backyard is a perfect spot to make memories and entertain family and guests. This property has a storage shed in the backyard for pool supplies and a large storage shed in the front yard to handle gardening/lawn supplies, etc. The south-facing wrap-around porch allows access from both the front and side of the house. The walk-out basement has room for storage and is easily accessible from the main floor. Do not miss out on this slice of heaven in a great location that is easily accessible from Exit 4 off I91. Delayed showings until October 30th
Interior Features
- # Of Stories:
- 1.75
- Sq. Ft. (Total):
- 1859
- Sq. Ft. (Above Ground):
- 1547
- Sq. Ft. (Below Ground):
- 312
- Sq. Ft. Unfinished:
- 0
- Rooms:
- 7
- Bedrooms:
- 3
- Baths:
- 2
- Interior Desc:
- Appliances Included:
- Dishwasher, Dryer, Microwave, Refrigerator, Washer
- Flooring:
- Hardwood, Laminate, Parquet, Softwood
- Heating Cooling Fuel:
- Oil
- Water Heater:
- Basement Desc:
- Concrete Floor, Crawl Space, Daylight, Partial, Unfinished, Walkout
Exterior Features
- Style of Residence:
- Cape
- House Color:
- Grey
- Time Share:
- No
- Resort:
- Exterior Desc:
- Exterior Details:
- Deck, Garden Space, Natural Shade, Pool - Above Ground, Porch - Screened, Shed
- Amenities/Services:
- Land Desc.:
- Country Setting, Interior Lot
- Suitable Land Usage:
- Roof Desc.:
- Metal, Shingle - Architectural
- Driveway Desc.:
- Gravel
- Foundation Desc.:
- Block
- Sewer Desc.:
- Private
- Garage/Parking:
- No
- Garage Spaces:
- 0
- Road Frontage:
- 0
Other Information
- List Date:
- 2024-10-24
- Last Updated:
- 2024-10-24 12:33:01


