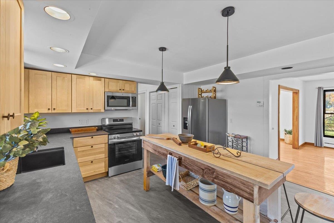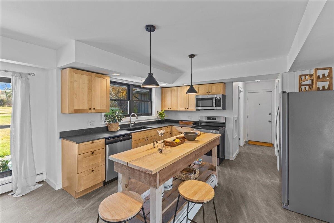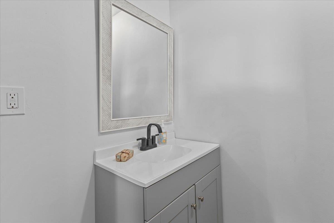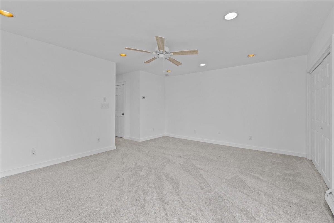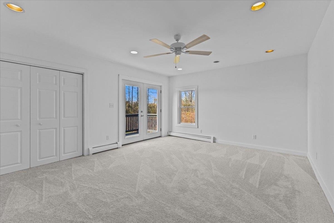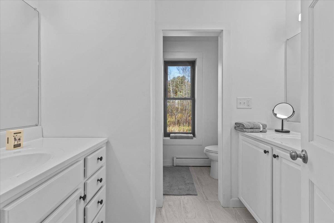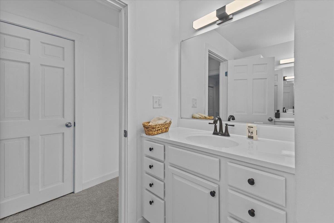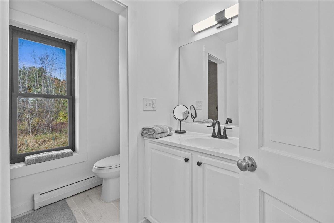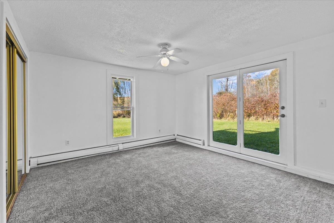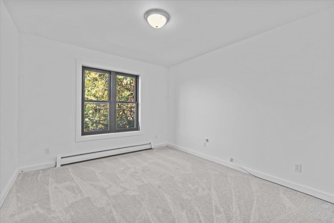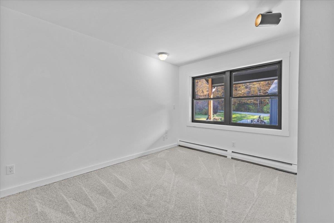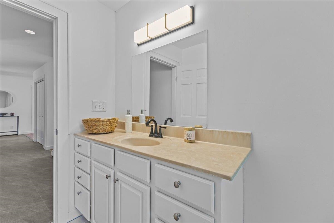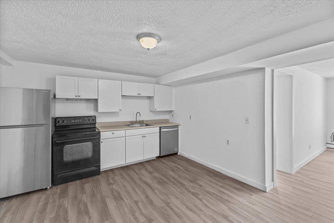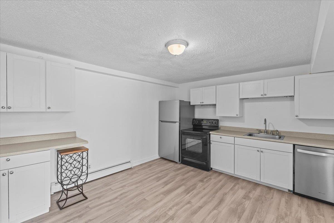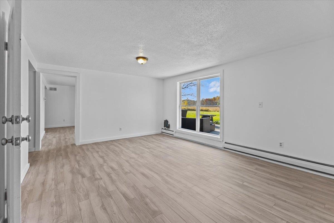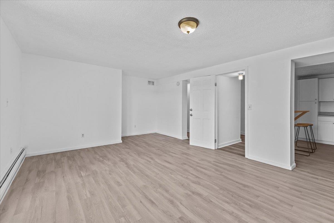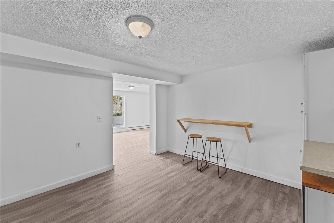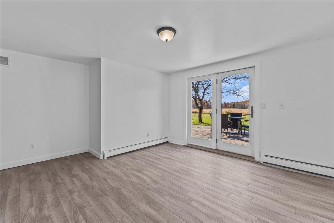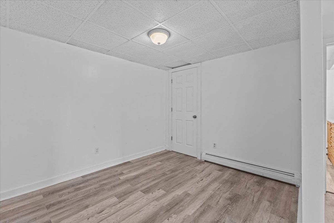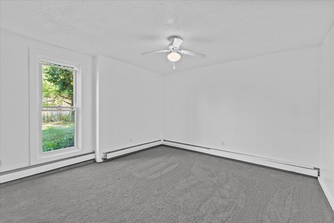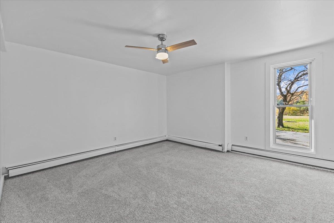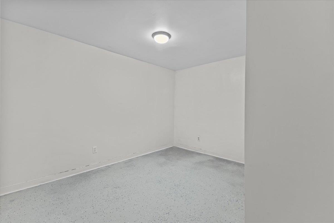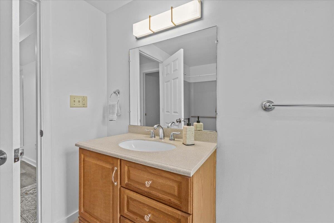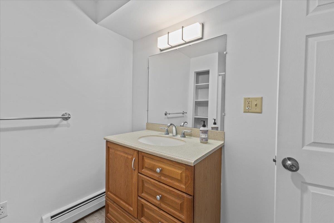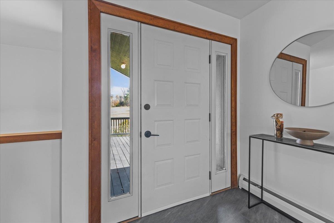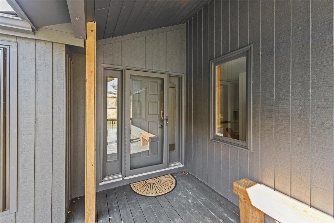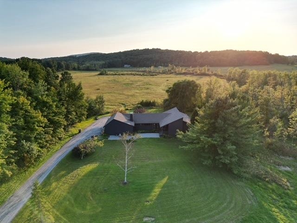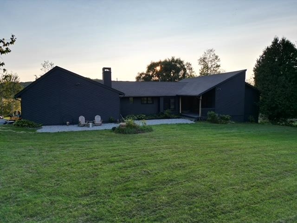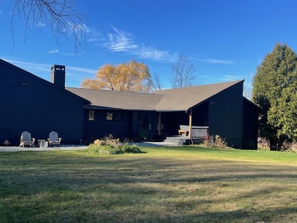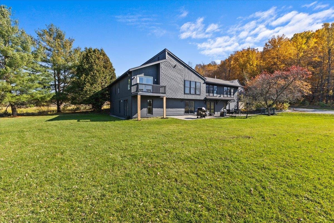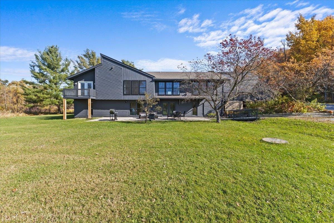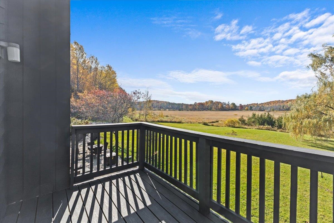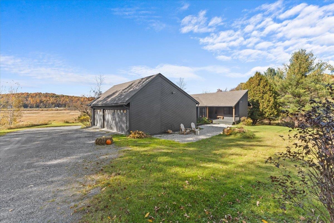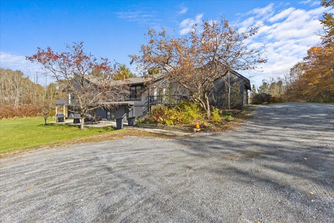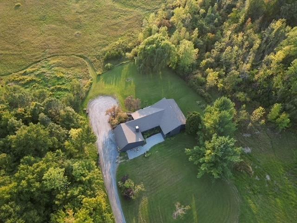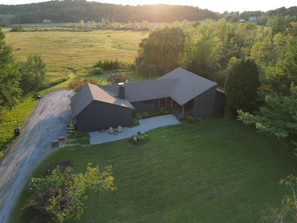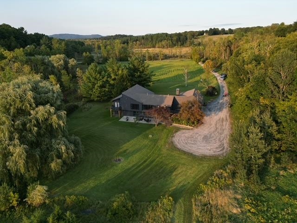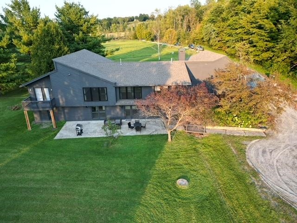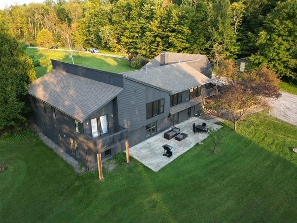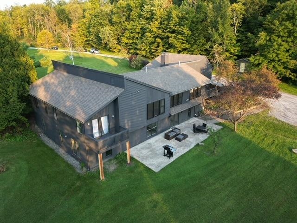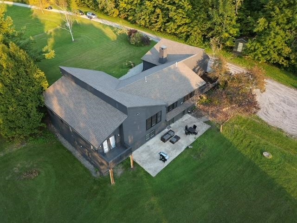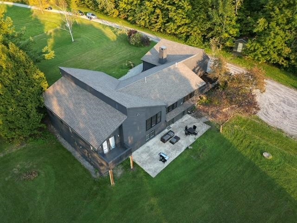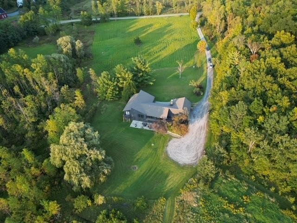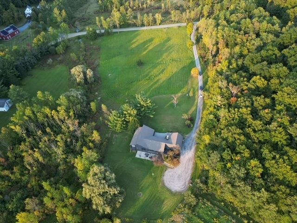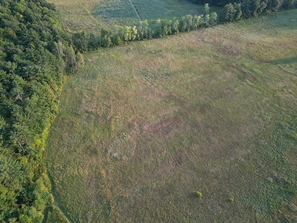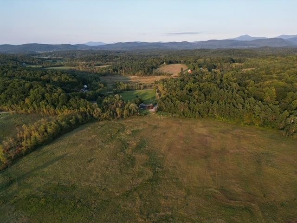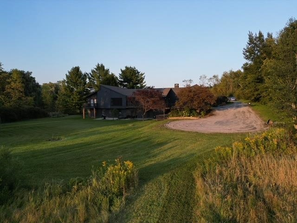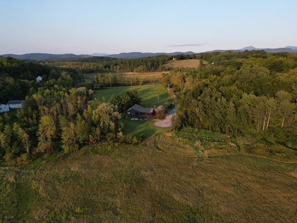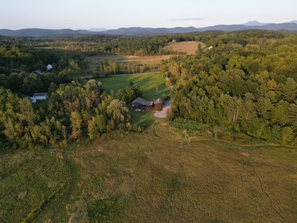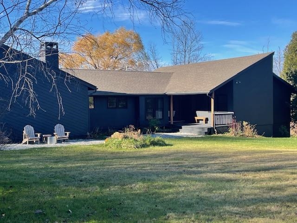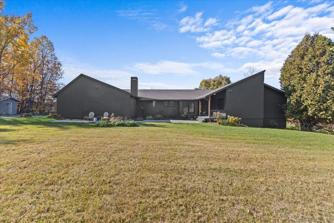1 of 59

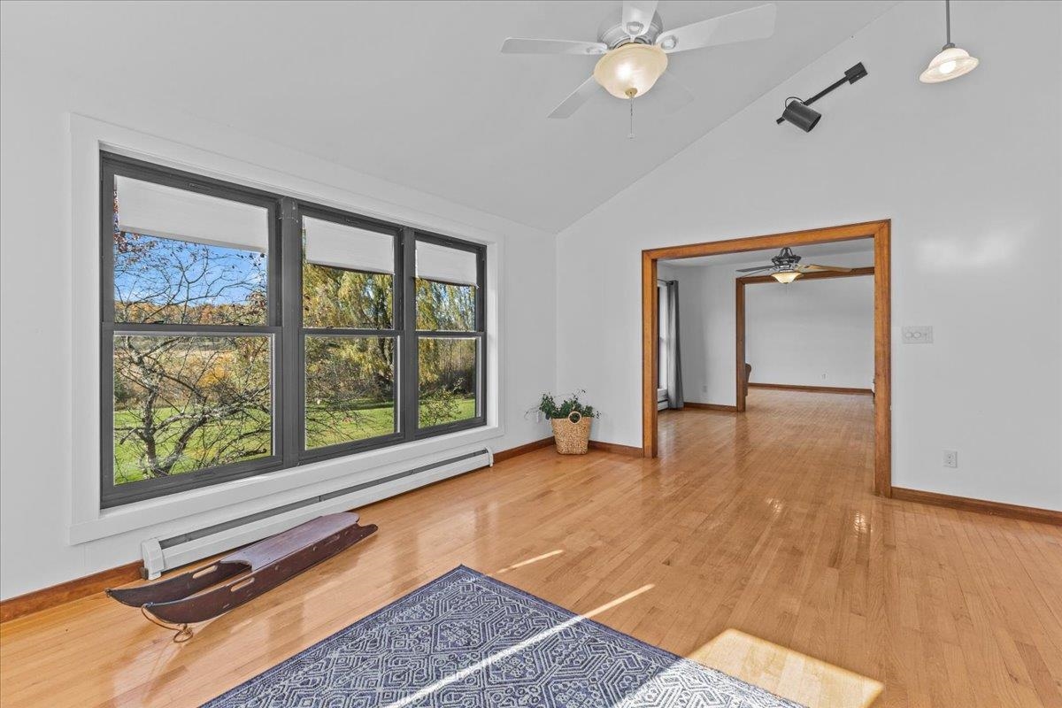
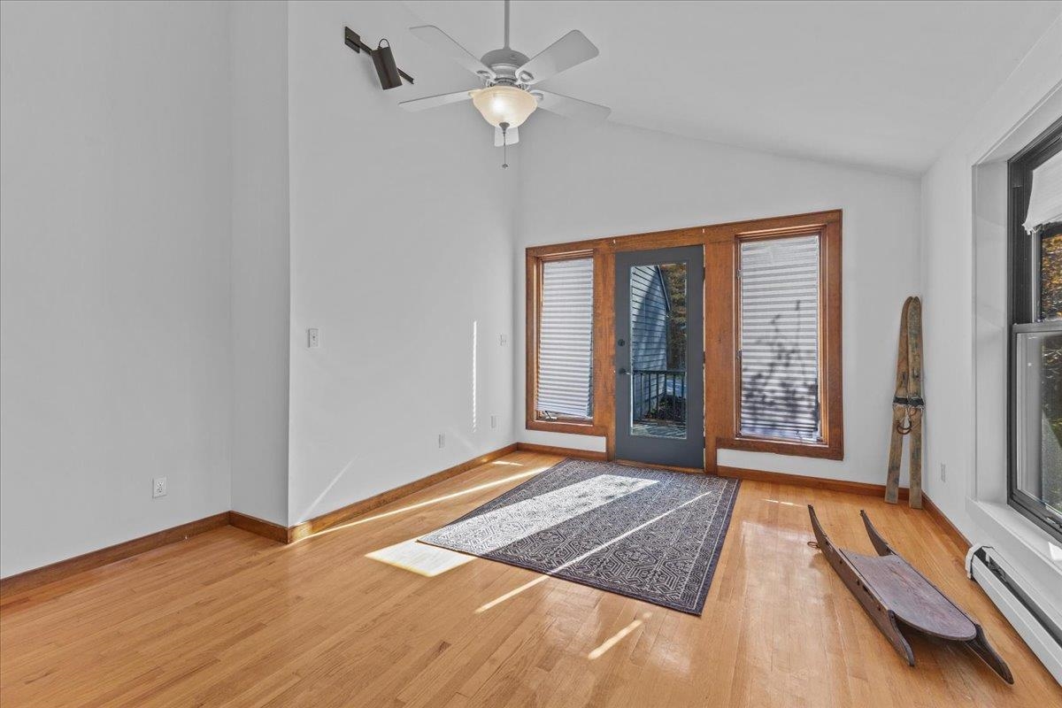
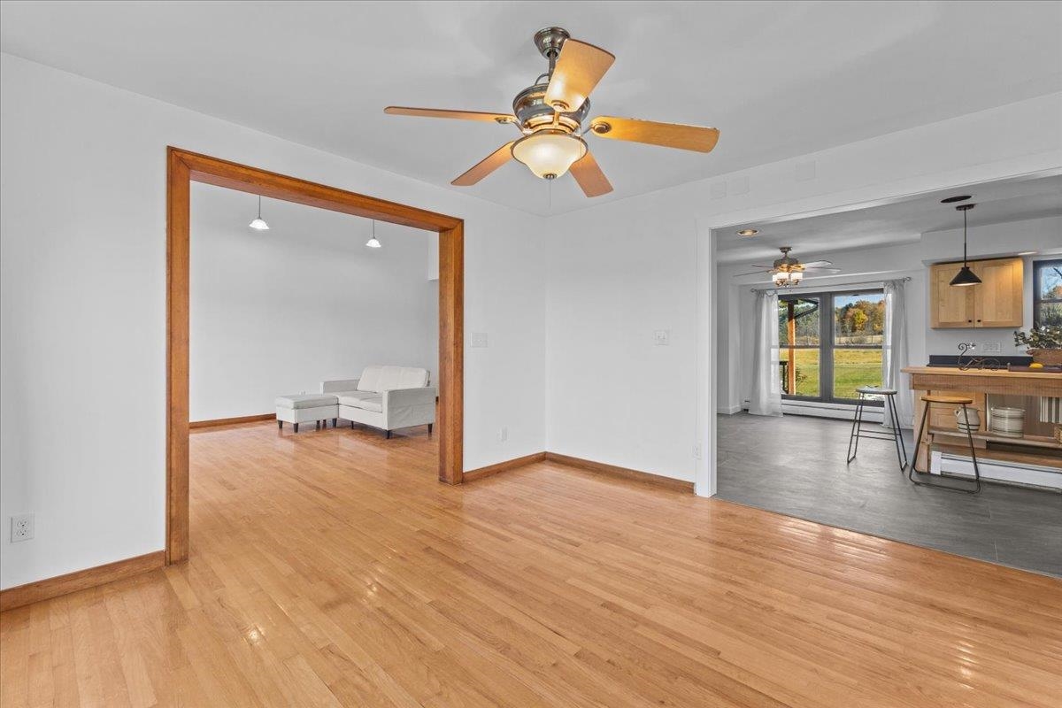
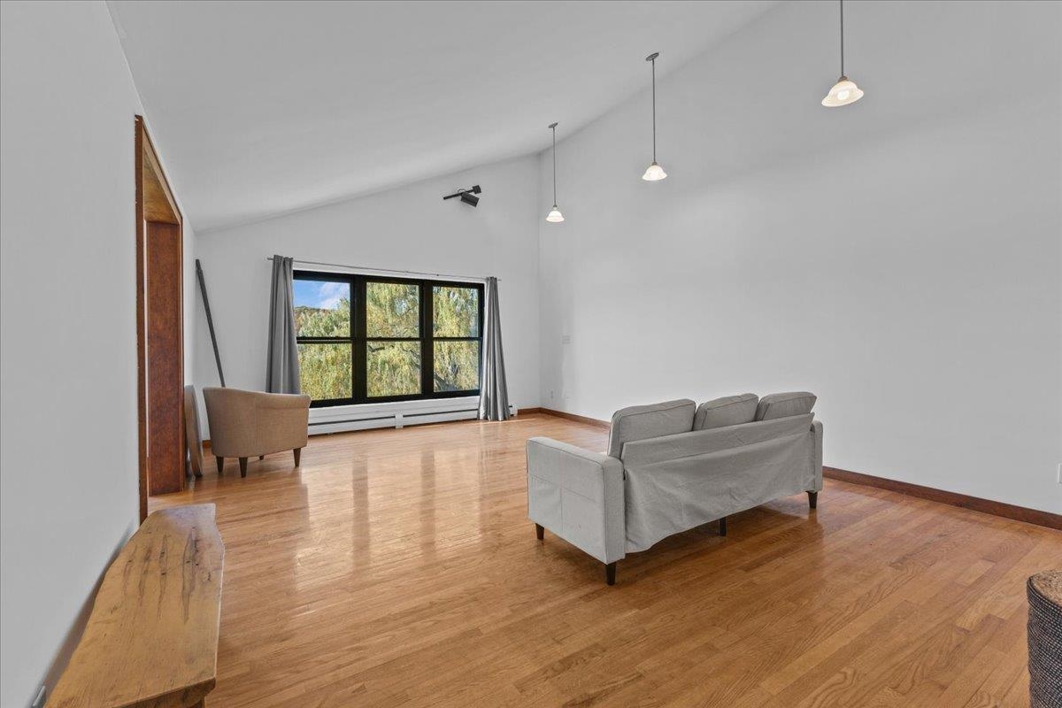
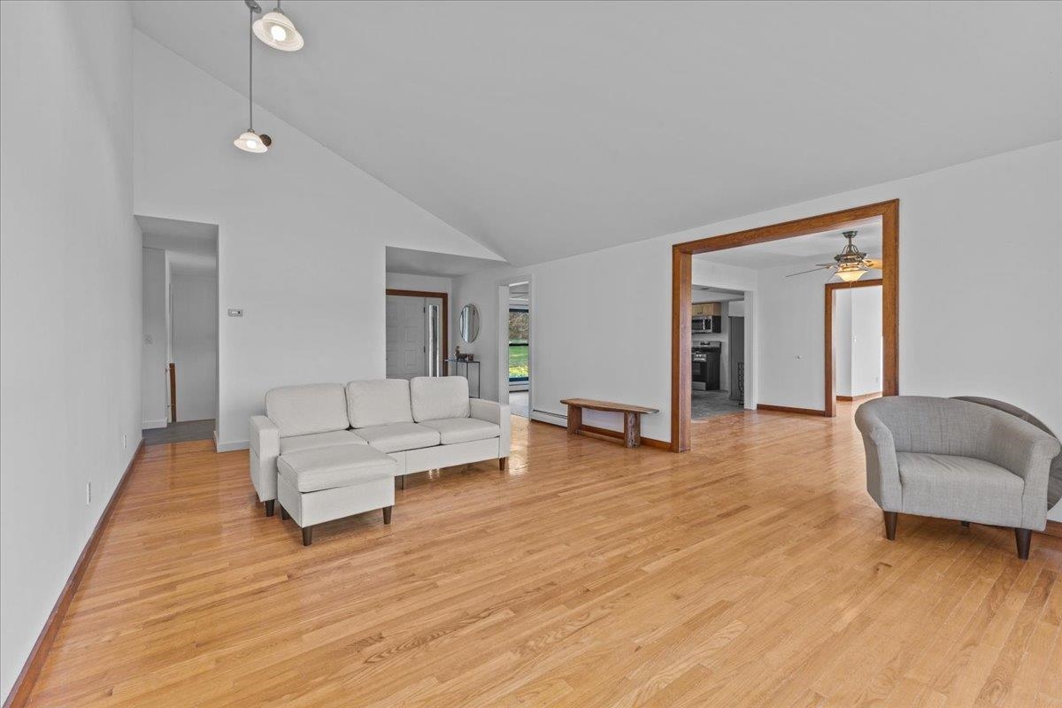
General Property Information
- Property Status:
- Active Under Contract
- Price:
- $997, 500
- Assessed:
- $0
- Assessed Year:
- County:
- VT-Chittenden
- Acres:
- 40.00
- Property Type:
- Single Family
- Year Built:
- 1982
- Agency/Brokerage:
- Robert Foley
Flat Fee Real Estate - Bedrooms:
- 5
- Total Baths:
- 5
- Sq. Ft. (Total):
- 4006
- Tax Year:
- 2024
- Taxes:
- $9, 686
- Association Fees:
A truly special home and a rare find. This 4 bedroom home also has an in-law walkout apartment on the lower level with an additional bedroom (for a total of 5), living room and kitchen making it great for multigenerational needs, live-in childcare or even income generating to offset the costs of ownership. The home sits on an amazing 40 acres of land with walking trails through the hayfields which also provides tremendous views and sunsets from the back deck and patio. Inside you will find many recent updates including new windows, flooring, kitchen cabinets and counters, appliances, vanities and more. The main living level features an open floor plan which allows light to pour in from all directions. The living room has a wall of windows providing great views of the entire back part of the property including the meadow as well as great sunsets. The main level also features the primary en-suite with double vanity, tiled shower, walk-in closet and two additional closets and a balcony for morning coffee. Great for anyone needing single level living. There are three additional bedrooms and two guest baths on the main level. In addition to the amenities out back, the home's covered front porch and stone patio overlook the home expansive front yard. There is just so much to love about this home it must been seen in person to be truly appreciated for its charm and value.
Interior Features
- # Of Stories:
- 1
- Sq. Ft. (Total):
- 4006
- Sq. Ft. (Above Ground):
- 2268
- Sq. Ft. (Below Ground):
- 1738
- Sq. Ft. Unfinished:
- 464
- Rooms:
- 14
- Bedrooms:
- 5
- Baths:
- 5
- Interior Desc:
- Dining Area, Kitchen/Dining, Kitchen/Family, Kitchen/Living, Living/Dining, Primary BR w/ BA, Natural Light, Walk-in Closet
- Appliances Included:
- Dishwasher, Microwave, Range - Electric, Refrigerator
- Flooring:
- Carpet, Hardwood, Laminate, Tile, Vinyl
- Heating Cooling Fuel:
- Gas - Natural
- Water Heater:
- Basement Desc:
- Finished, Full, Walkout
Exterior Features
- Style of Residence:
- Contemporary
- House Color:
- Time Share:
- No
- Resort:
- Exterior Desc:
- Exterior Details:
- Balcony, Deck, Garden Space, Patio, Porch - Covered, Shed
- Amenities/Services:
- Land Desc.:
- Country Setting, Field/Pasture, Open, Trail/Near Trail, View, Walking Trails, Wooded
- Suitable Land Usage:
- Roof Desc.:
- Shingle
- Driveway Desc.:
- Crushed Stone
- Foundation Desc.:
- Concrete
- Sewer Desc.:
- Septic
- Garage/Parking:
- Yes
- Garage Spaces:
- 2
- Road Frontage:
- 100
Other Information
- List Date:
- 2024-10-23
- Last Updated:
- 2025-01-07 23:04:37



