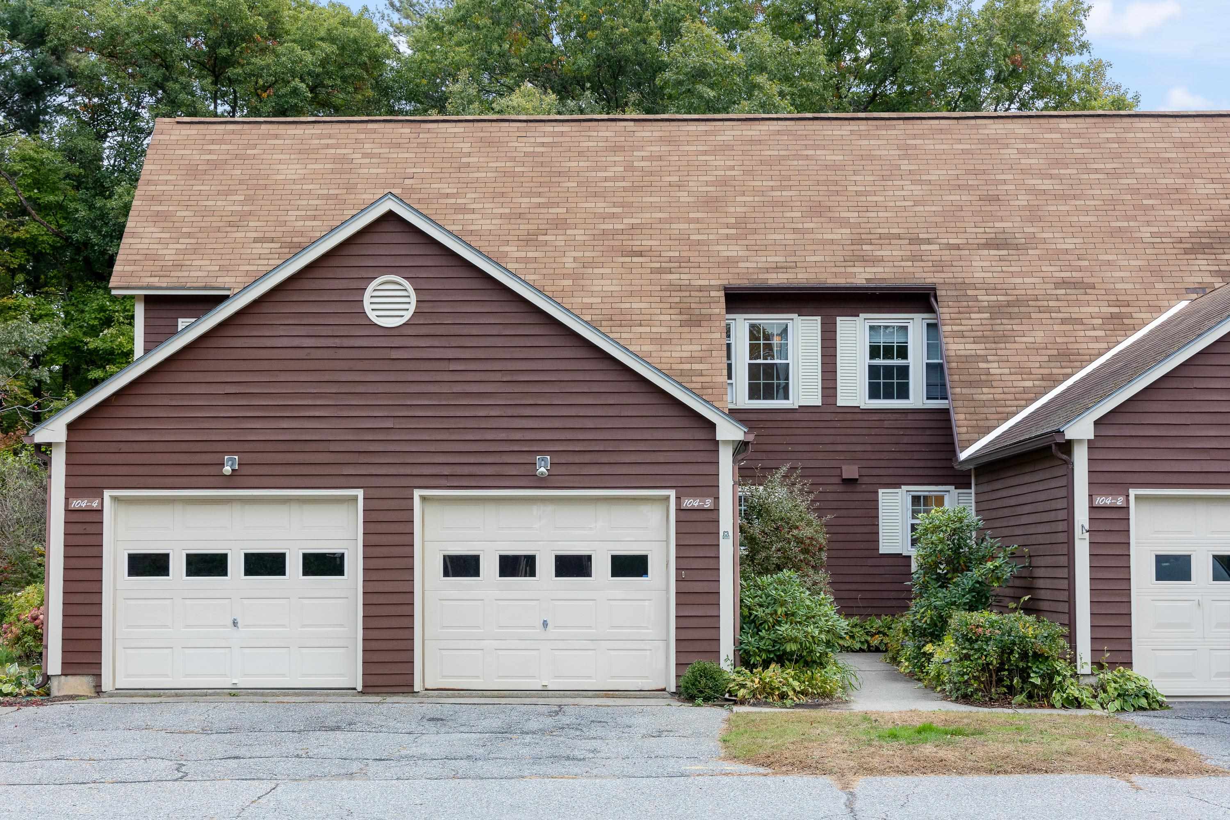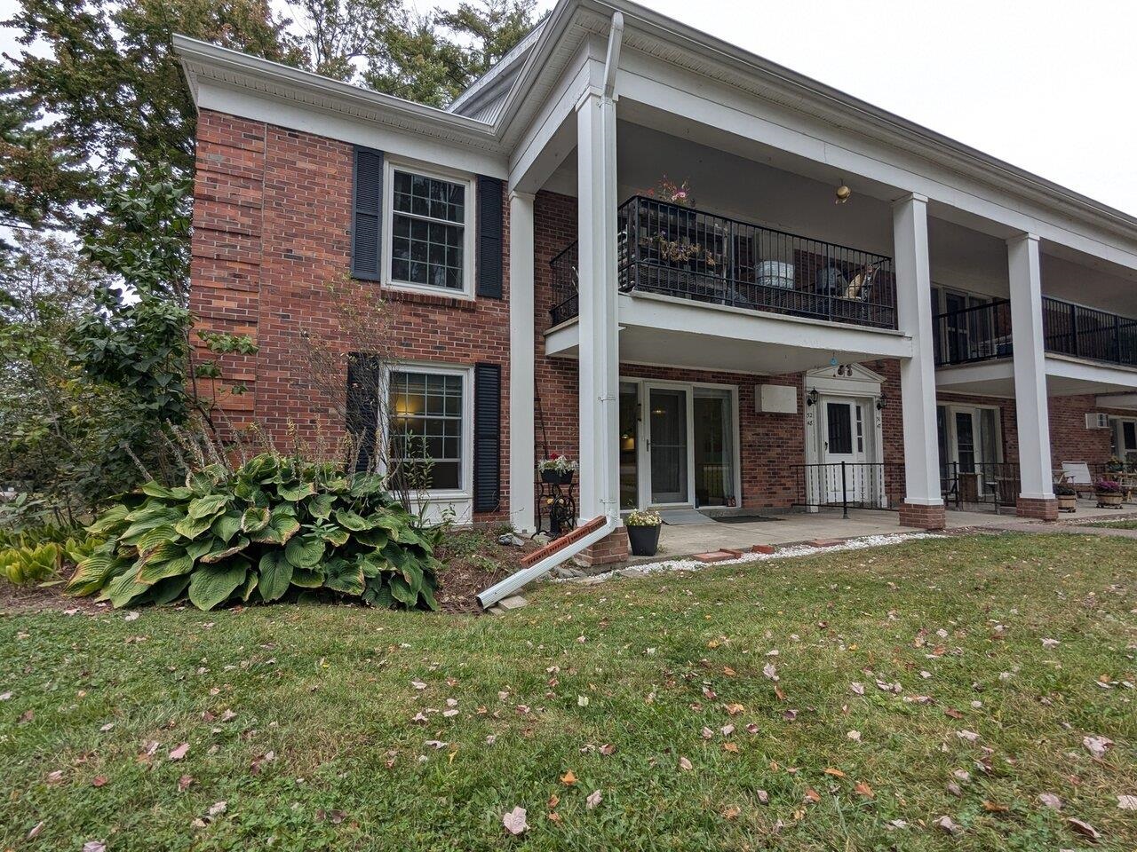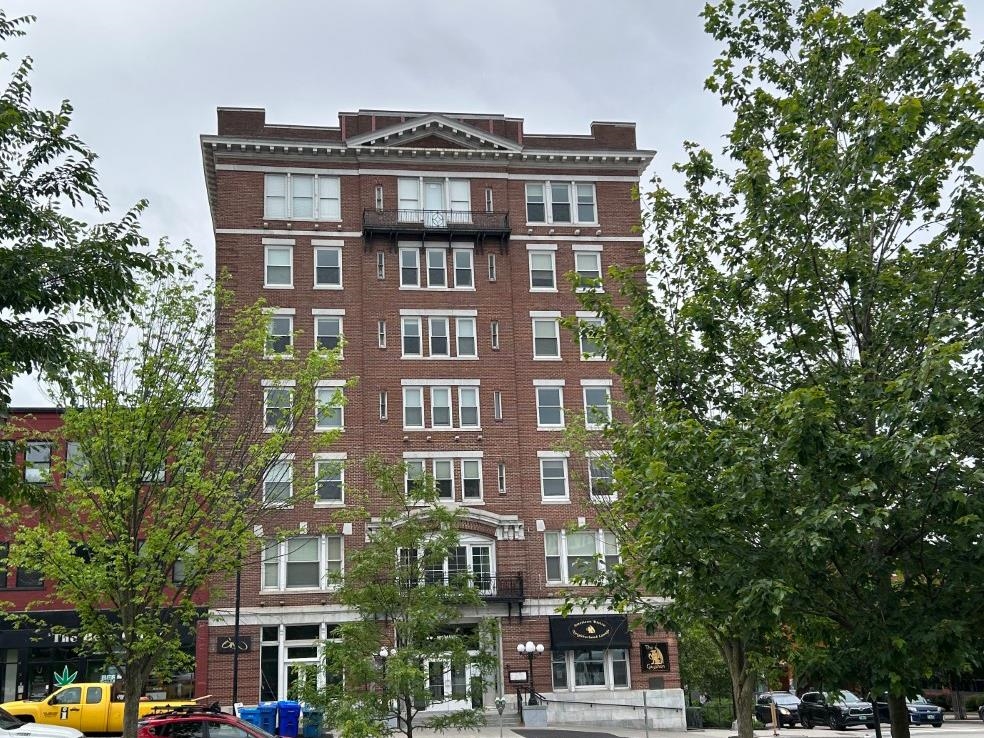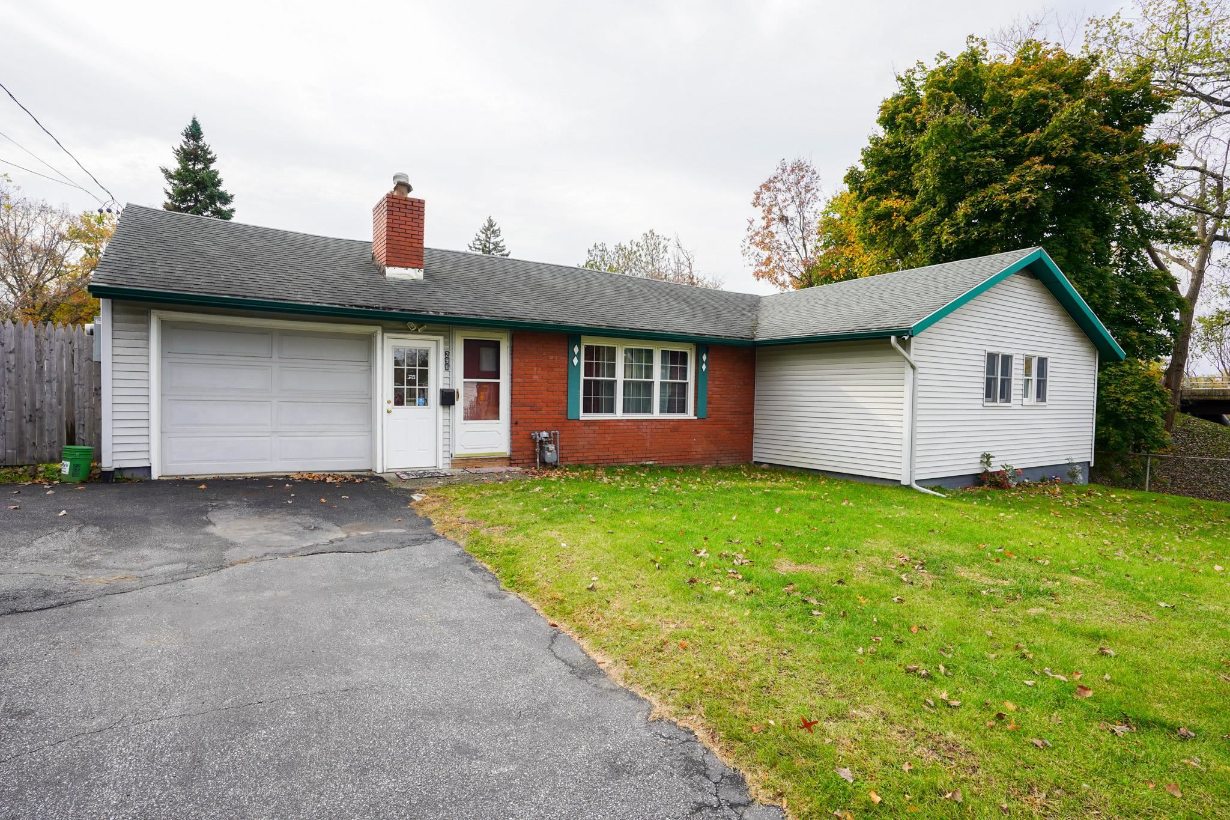1 of 15






General Property Information
- Property Status:
- Active
- Price:
- $385, 500
- Assessed:
- $0
- Assessed Year:
- County:
- VT-Chittenden
- Acres:
- 0.28
- Property Type:
- Single Family
- Year Built:
- 1932
- Agency/Brokerage:
- Derek Eisenberg
Continental Real Estate Group, Inc. - Bedrooms:
- 3
- Total Baths:
- 1
- Sq. Ft. (Total):
- 1112
- Tax Year:
- 2024
- Taxes:
- $6, 904
- Association Fees:
This is a 3 bedroom home, located in the north end of Burlington, Vt. It's very close to the schools and is across from a wooded park. The home could be purchased to live in or for an investor who could purchase it as a rental. It has 2 bedrooms upstairs while the first floor includes a living room, kitchen, bathroom & first floor master bedroom with a shower. The home has laminate flooring throughout and includes all appliances which are a washer/dryer, range/oven, refrigerator and microwave. The basement is unfinished. It has a gas hot water heating system. The electrical system was updated in 2017 and several new windows were also installed at that time. There is a good size yard which is about .28 acres (200 feet deep). It has room for at least 4 parking spaces. The home is located very close to the elementary school and middle school. It has a large yard to play in or if you like to plant a small garden. It is also near the local shopping center off North Avenue.
Interior Features
- # Of Stories:
- 2
- Sq. Ft. (Total):
- 1112
- Sq. Ft. (Above Ground):
- 1112
- Sq. Ft. (Below Ground):
- 0
- Sq. Ft. Unfinished:
- 0
- Rooms:
- 6
- Bedrooms:
- 3
- Baths:
- 1
- Interior Desc:
- Ceiling Fan, Dining Area, Kitchen/Dining, Laundry - 1st Floor
- Appliances Included:
- Dryer, Microwave, Range - Electric, Refrigerator, Washer, Stove - Electric
- Flooring:
- Laminate
- Heating Cooling Fuel:
- Electric, Gas - Natural
- Water Heater:
- Basement Desc:
- Bulkhead, Concrete, Crawl Space, Exterior Access, Full, Interior Access, Stairs - Interior, Storage Space, Sump Pump, Unfinished
Exterior Features
- Style of Residence:
- Colonial
- House Color:
- Time Share:
- No
- Resort:
- Exterior Desc:
- Exterior Details:
- Porch - Covered, Window Screens, Windows - Double Pane, Windows - Energy Star, Windows - Low E
- Amenities/Services:
- Land Desc.:
- City Lot, Level, Street Lights, Walking Trails
- Suitable Land Usage:
- Roof Desc.:
- Shingle - Asphalt
- Driveway Desc.:
- None
- Foundation Desc.:
- Poured Concrete
- Sewer Desc.:
- Public
- Garage/Parking:
- No
- Garage Spaces:
- 0
- Road Frontage:
- 0
Other Information
- List Date:
- 2024-10-23
- Last Updated:
- 2024-10-25 15:31:30
















