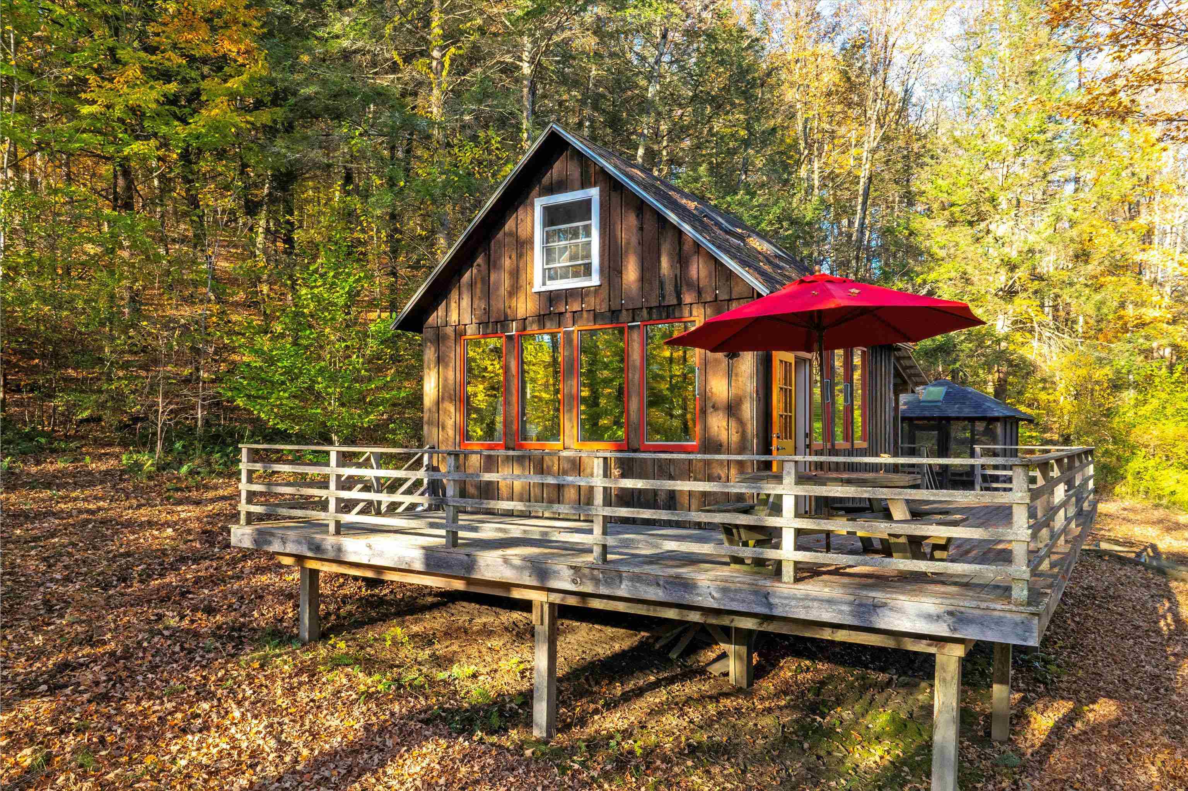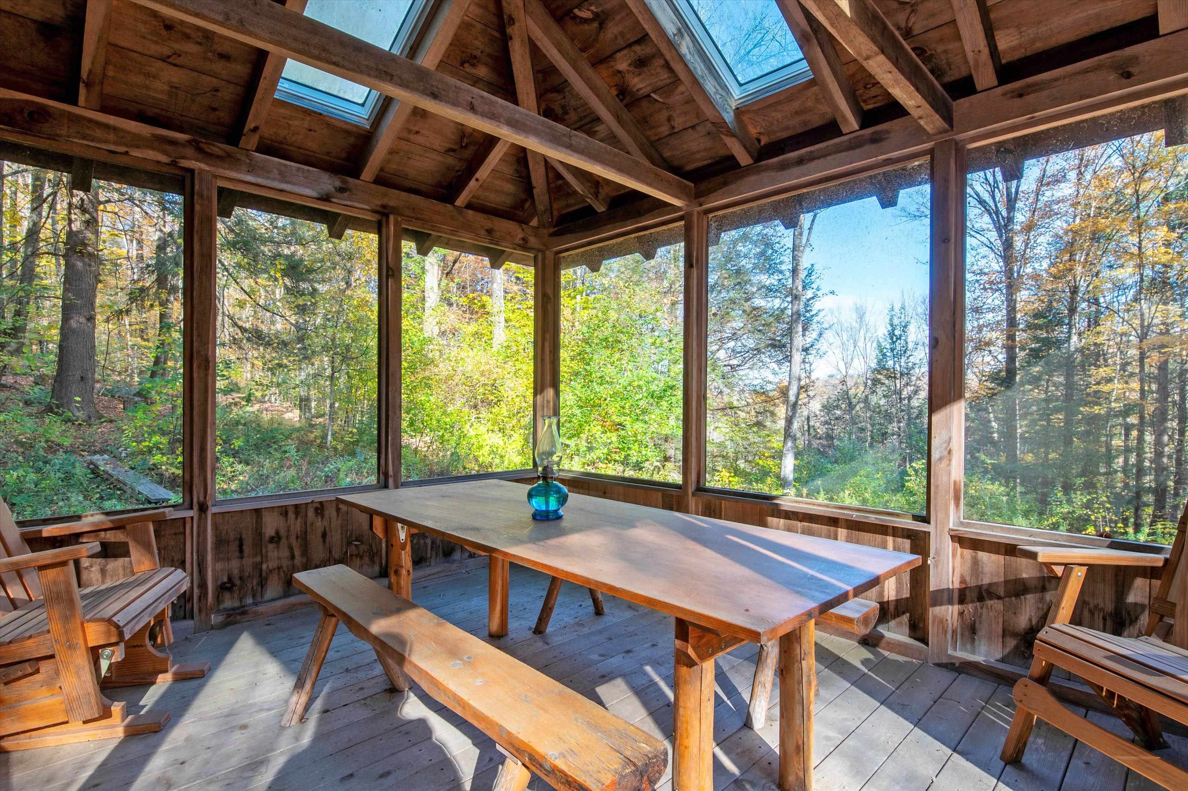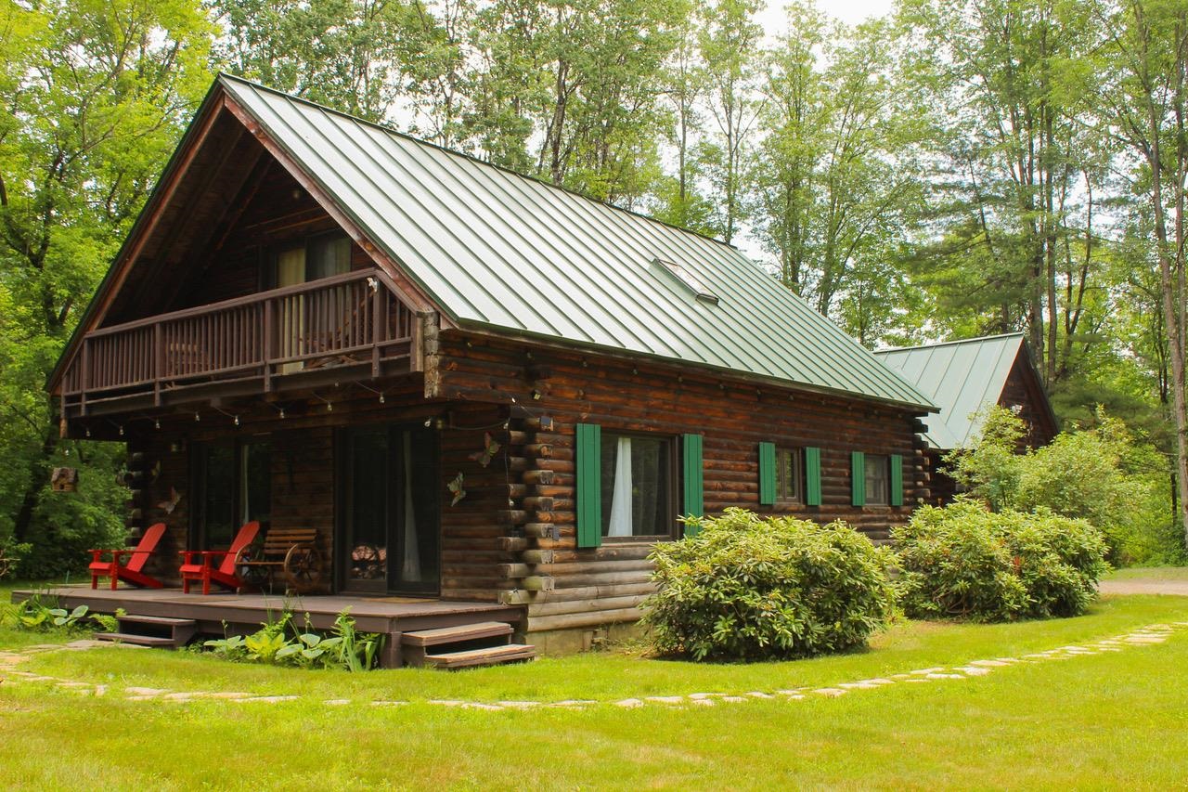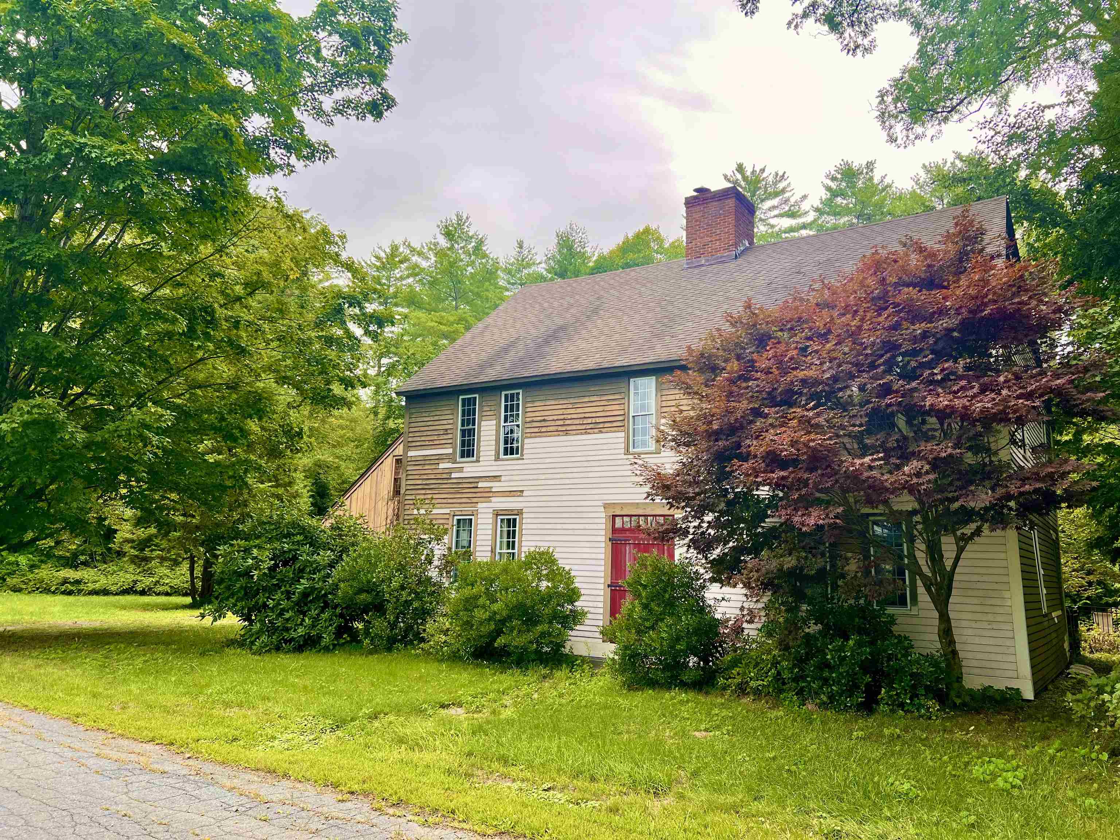1 of 27






General Property Information
- Property Status:
- Active
- Price:
- $400, 000
- Assessed:
- $0
- Assessed Year:
- County:
- VT-Windham
- Acres:
- 83.50
- Property Type:
- Single Family
- Year Built:
- 2004
- Agency/Brokerage:
- Heidi Bernier
Berkley & Veller Greenwood Country - Bedrooms:
- 0
- Total Baths:
- 1
- Sq. Ft. (Total):
- 480
- Tax Year:
- 2024
- Taxes:
- $5, 281
- Association Fees:
This timber frame cabin and field home site on 83.5 acres of meadow and forest land in Westminster West, Vermont is a peaceful location for weekends, summer residency, or possible year round living. The two-acre field site for a home is north-facing, with no roads or buildings in view, and with a fine view of Mt. Ascutney. A gravel, grassy driveway leads to the top of the field, the potential future house site with a drilled well and a state permitted septic system design. A woodland trail, through a hemlock forest, leads to a stream, and acres of forest to explore. The 16-by-20 foot, one-room cabin sits high on locust posts, is off the grid, has solar panels for electric lights and a fiber optic land line, and has propane service for a stove, lamps, and a refrigerator. A deck made of silver cedar surrounds the cabin on three sides, and seven large insulated windows provide unobstructed views to the forest crown and distant hills. A sleeping loft for a double bed and custom-made, built-in bureaus provide a cozy atmosphere for sleeping. Skylights offer extra light on dark days. A screen house, plus utility and woodsheds round out the cabin area. Heat is provided by a small Jotul wood stove and ample firewood that can be cut on the land. This is truly a “Happy Place”.
Interior Features
- # Of Stories:
- 1.25
- Sq. Ft. (Total):
- 480
- Sq. Ft. (Above Ground):
- 480
- Sq. Ft. (Below Ground):
- 0
- Sq. Ft. Unfinished:
- 480
- Rooms:
- 1
- Bedrooms:
- 0
- Baths:
- 1
- Interior Desc:
- Kitchen/Dining, Natural Light, Natural Woodwork, Skylight, Wood Stove Hook-up
- Appliances Included:
- Range - Gas, Refrigerator, Water Heater-Gas-LP/Bttle
- Flooring:
- Wood
- Heating Cooling Fuel:
- Wood
- Water Heater:
- Basement Desc:
Exterior Features
- Style of Residence:
- Cottage/Camp
- House Color:
- Natural
- Time Share:
- No
- Resort:
- Exterior Desc:
- Exterior Details:
- Building, Deck, Other - See Remarks, Outbuilding, Shed, Storage, Windows - Double Pane
- Amenities/Services:
- Land Desc.:
- Country Setting, Hilly, Mountain View, Open, Rolling, Sloping, Stream, View, Walking Trails, Wooded
- Suitable Land Usage:
- Roof Desc.:
- Shingle - Asphalt
- Driveway Desc.:
- Dirt, Gravel
- Foundation Desc.:
- None, Post/Piers
- Sewer Desc.:
- Septic Design Available
- Garage/Parking:
- No
- Garage Spaces:
- 0
- Road Frontage:
- 530
Other Information
- List Date:
- 2024-10-23
- Last Updated:
- 2024-10-24 18:55:15



























