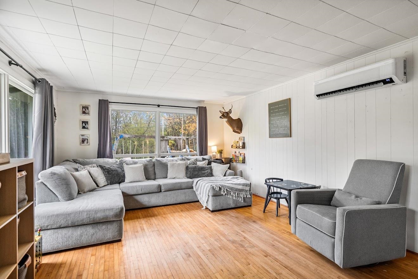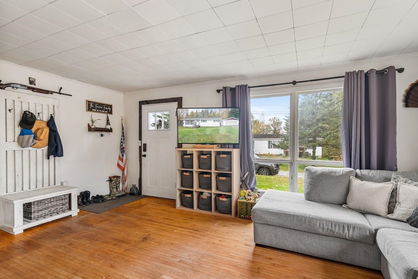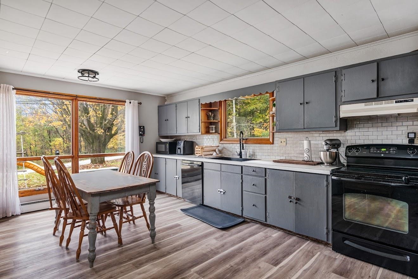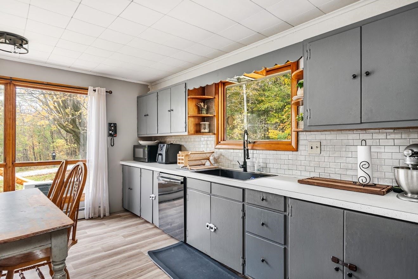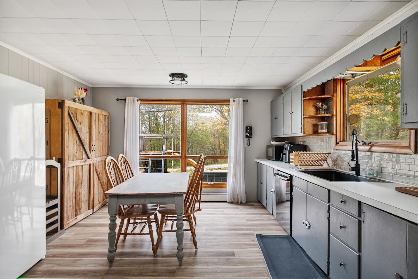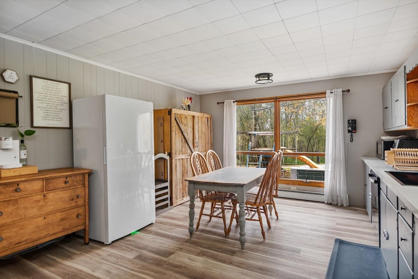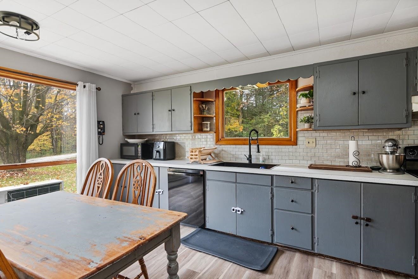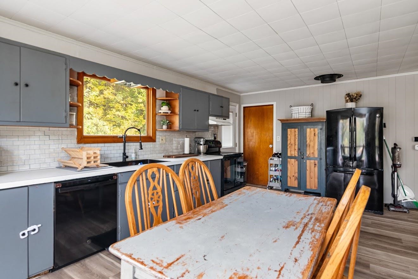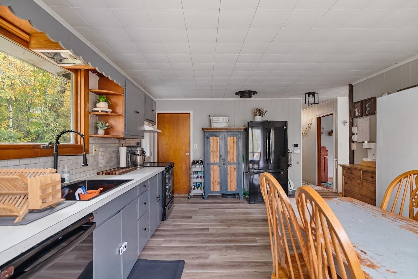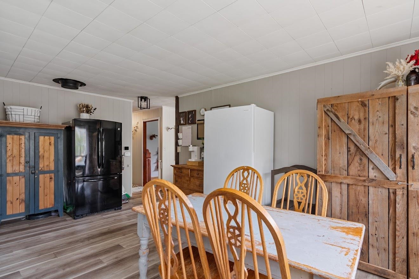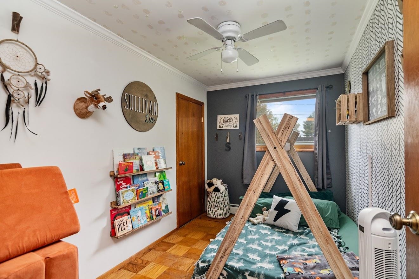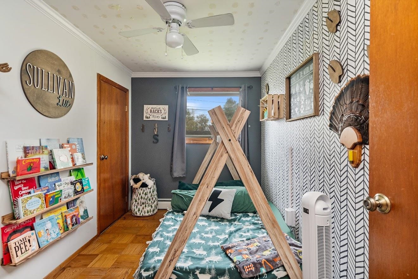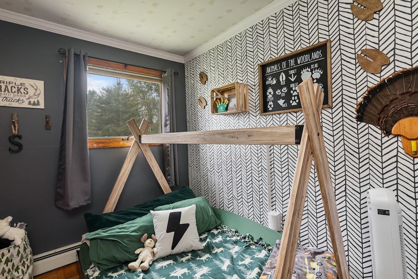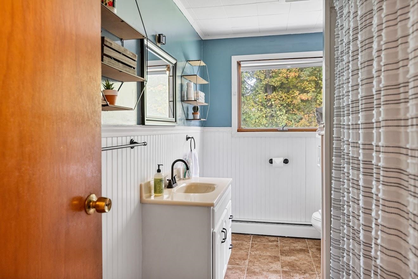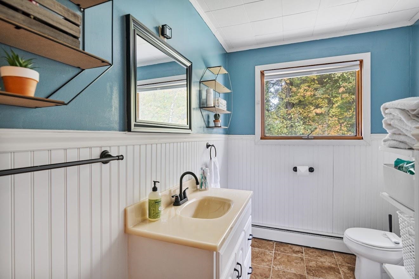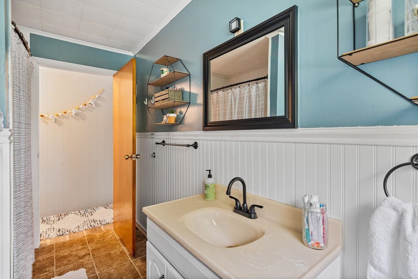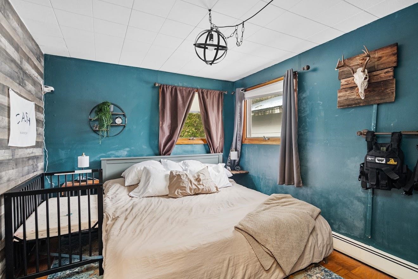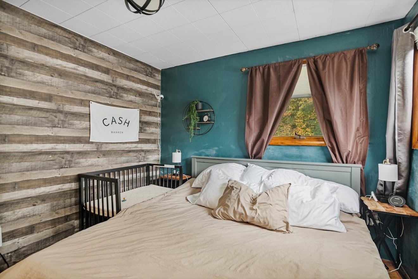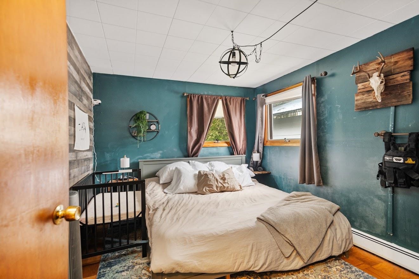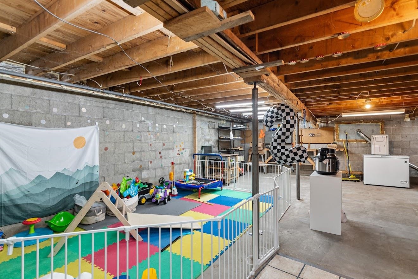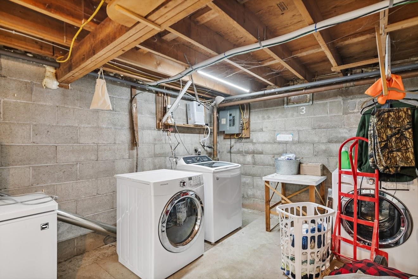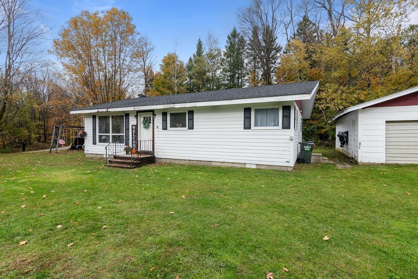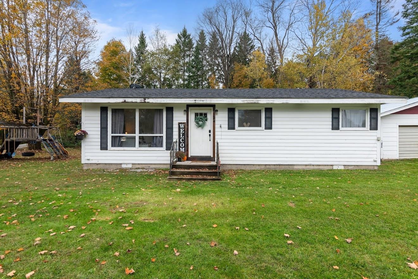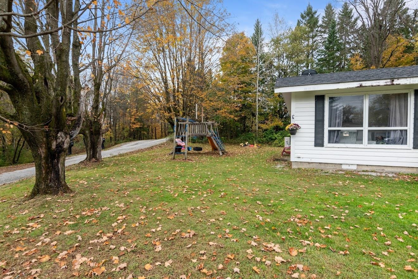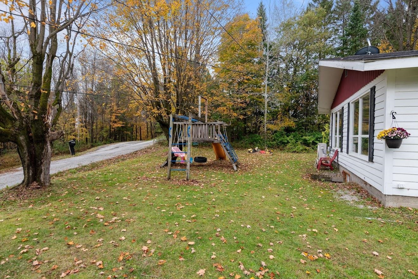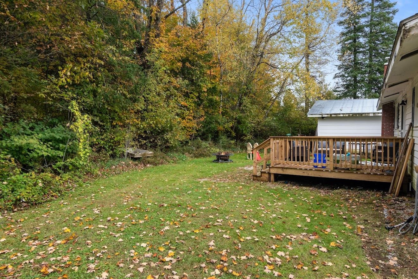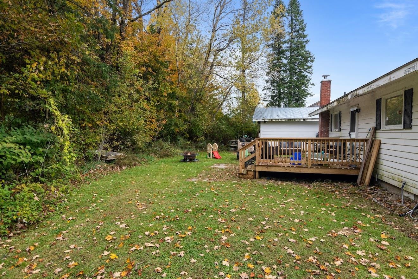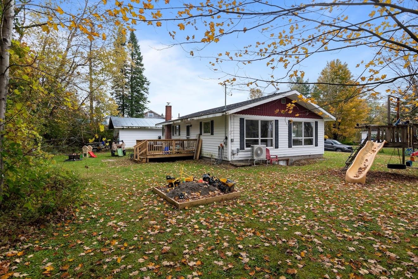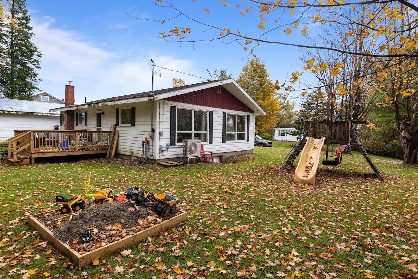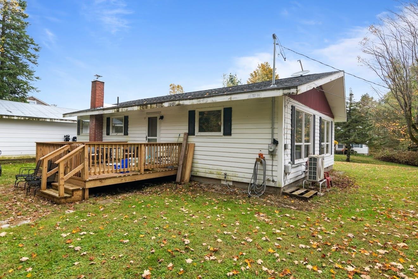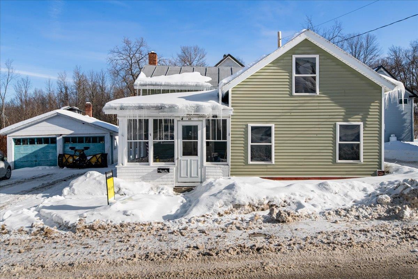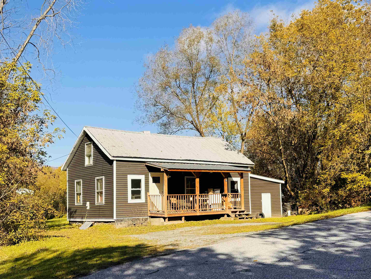1 of 36
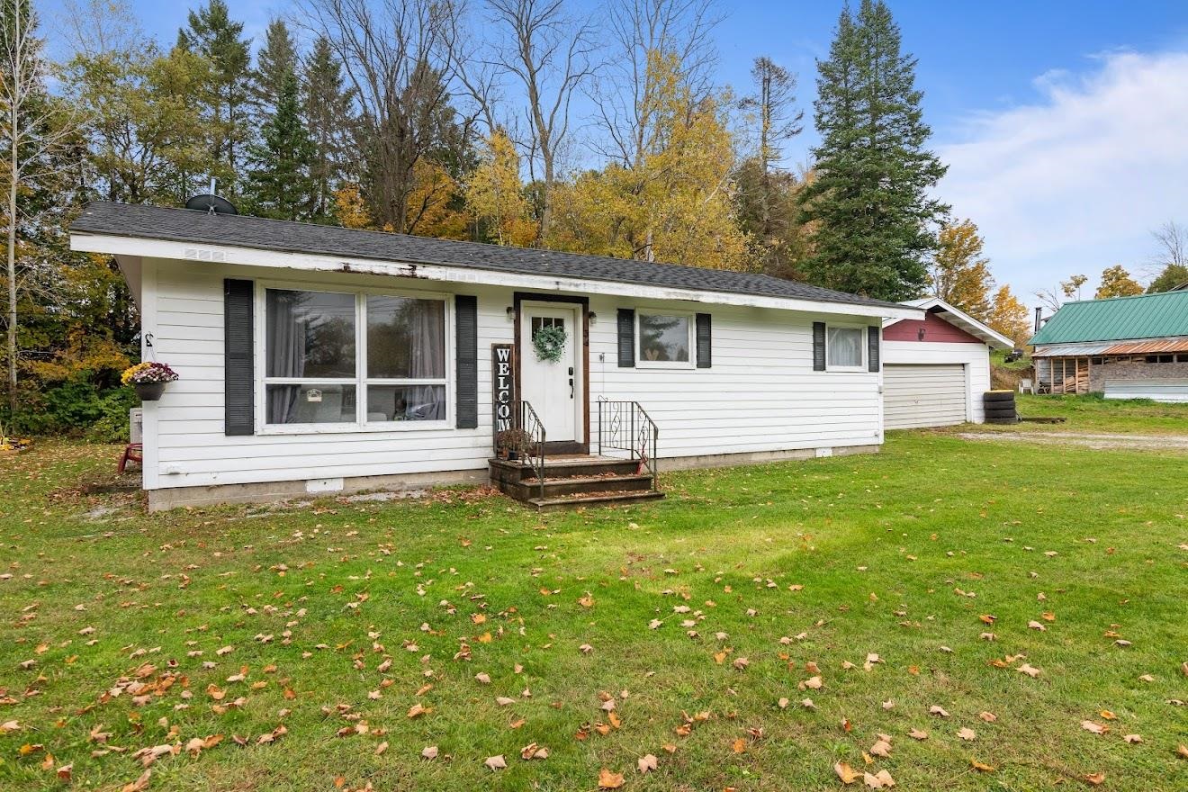


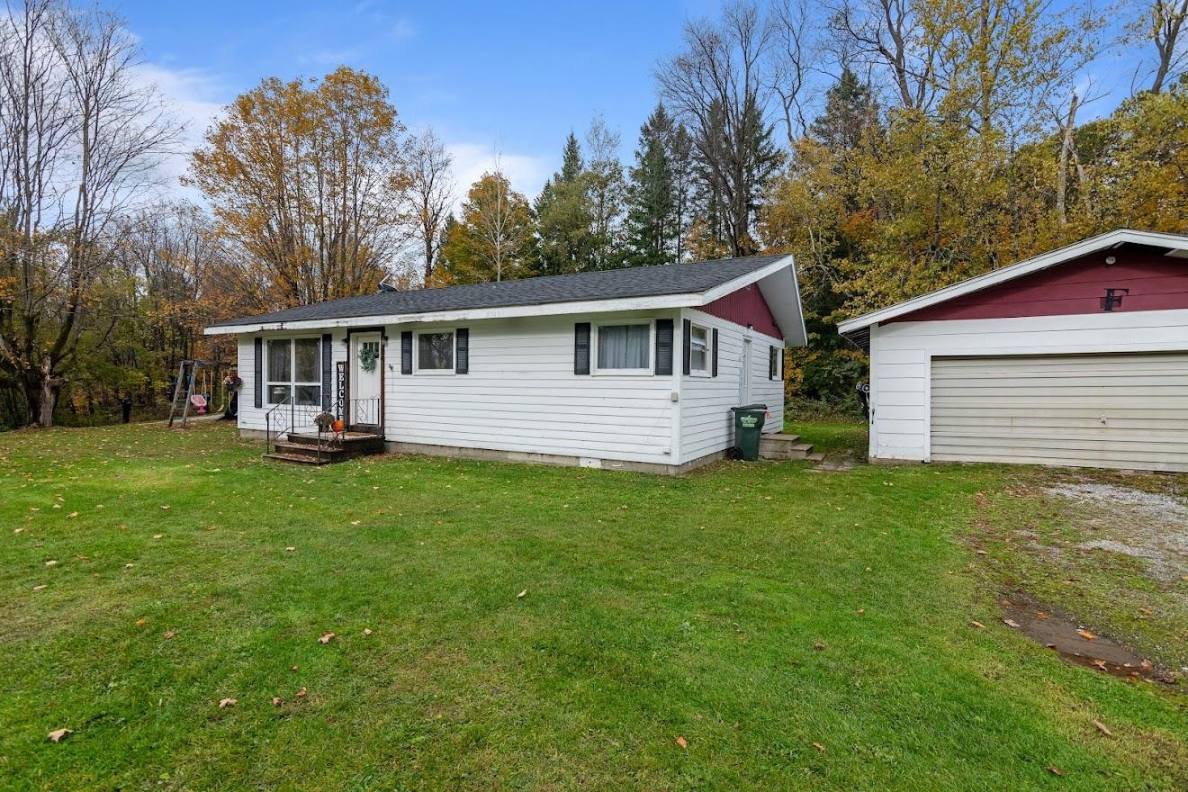
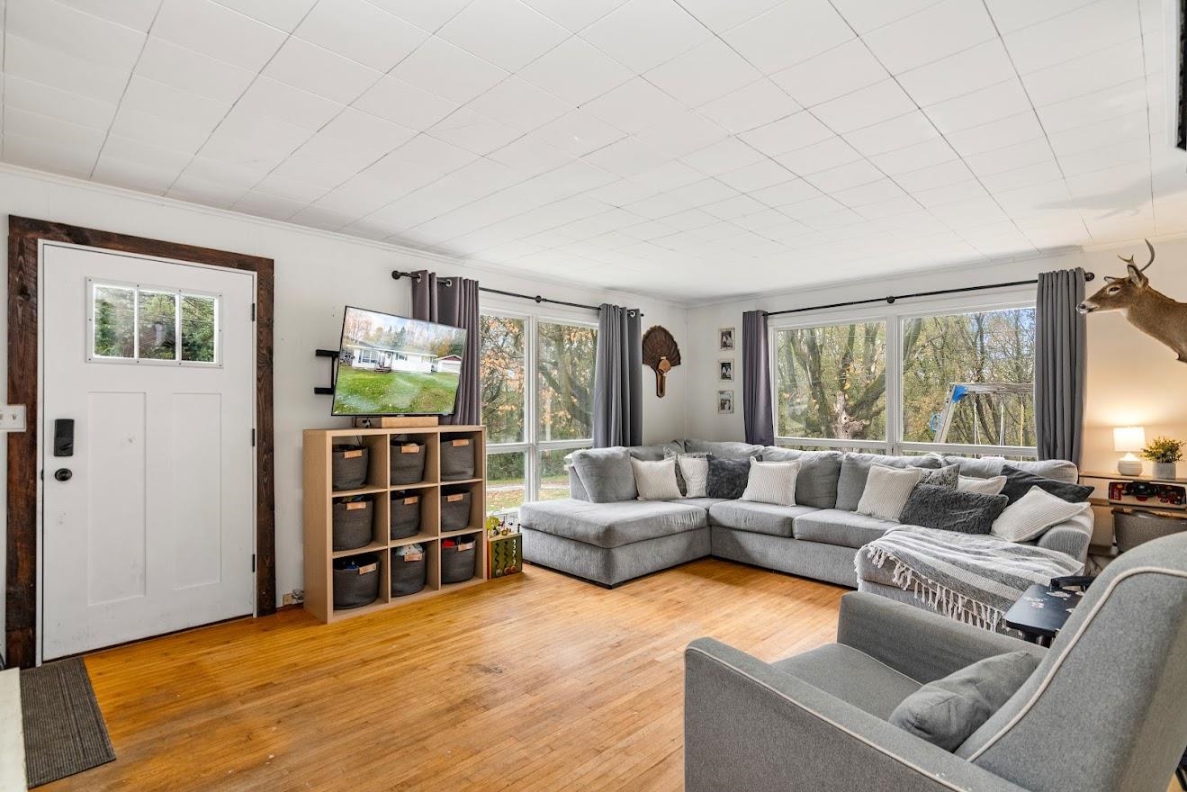
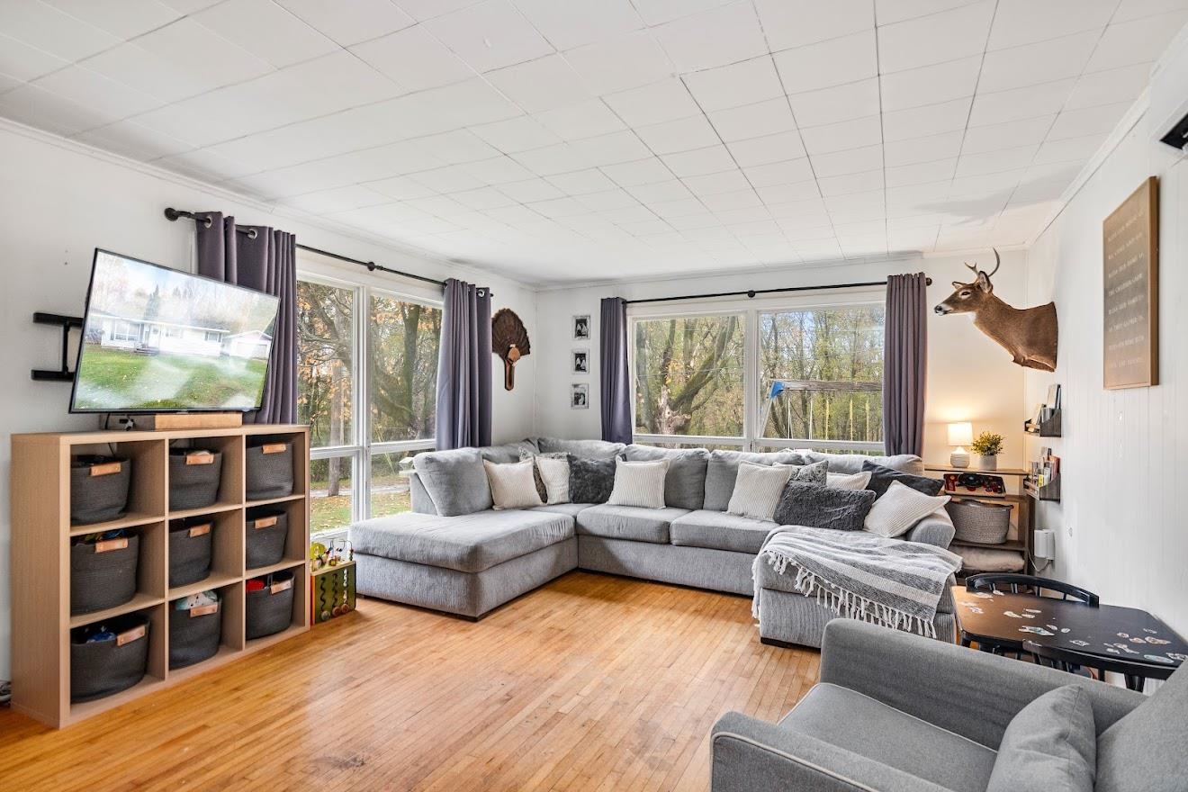
General Property Information
- Property Status:
- Active
- Price:
- $220, 000
- Assessed:
- $0
- Assessed Year:
- County:
- VT-Franklin
- Acres:
- 0.29
- Property Type:
- Single Family
- Year Built:
- 1967
- Agency/Brokerage:
- Tamithy Howrigan
RE/MAX North Professionals - Bedrooms:
- 3
- Total Baths:
- 1
- Sq. Ft. (Total):
- 1120
- Tax Year:
- 2024
- Taxes:
- $2, 471
- Association Fees:
Welcome Home to 34 Harlem Street! This meticulously maintained 3-bedroom, 1-bath residence is ready for its new owners. Enjoy the fresh, updated feel with recently painted rooms and new vinyl plank flooring throughout. The large open kitchen provides great counter space and seamless access to the inviting back deck, perfect for entertaining or enjoying your morning coffee. Natural light floods both the kitchen and spacious living room, creating a warm and inviting atmosphere. With a newly installed mini-split system and furnace, you can feel secure and comfortable as we head into the colder months. The basement is perfect for all your storage needs or to transform into the additional space you desire. Whether you envision a workshop, home gym, or extra storage, this clean, dry space provides a blank canvas for your needs. Situated on a corner lot with minimal traffic, this home offers a sense of privacy while still being located in the village. The outdoor space is perfect for kids to play, while the back deck provides a comfortable spot to relax and unwind.
Interior Features
- # Of Stories:
- 1
- Sq. Ft. (Total):
- 1120
- Sq. Ft. (Above Ground):
- 1120
- Sq. Ft. (Below Ground):
- 0
- Sq. Ft. Unfinished:
- 1120
- Rooms:
- 5
- Bedrooms:
- 3
- Baths:
- 1
- Interior Desc:
- Kitchen/Dining, Natural Light, Laundry - Basement
- Appliances Included:
- Cooktop - Electric, Dishwasher, Microwave, Refrigerator, Stove - Electric
- Flooring:
- Hardwood, Vinyl Plank
- Heating Cooling Fuel:
- Oil
- Water Heater:
- Basement Desc:
- Concrete, Concrete Floor, Full, Unfinished, Interior Access
Exterior Features
- Style of Residence:
- Ranch
- House Color:
- White
- Time Share:
- No
- Resort:
- Exterior Desc:
- Exterior Details:
- Deck, Natural Shade
- Amenities/Services:
- Land Desc.:
- Corner, Level, Near School(s)
- Suitable Land Usage:
- Roof Desc.:
- Shingle
- Driveway Desc.:
- Dirt
- Foundation Desc.:
- Block
- Sewer Desc.:
- Private
- Garage/Parking:
- Yes
- Garage Spaces:
- 1
- Road Frontage:
- 0
Other Information
- List Date:
- 2024-10-23
- Last Updated:
- 2025-02-27 01:31:08


