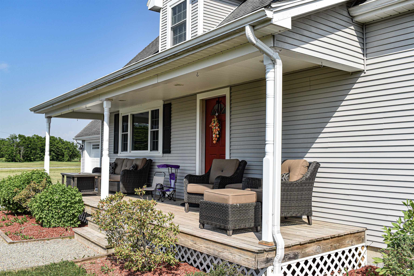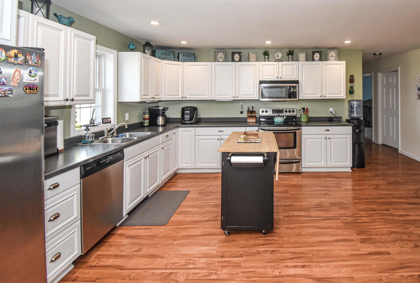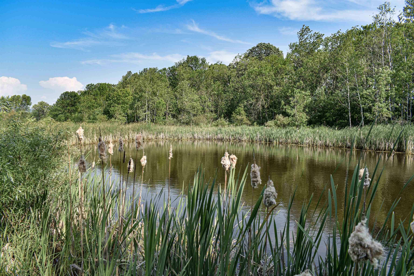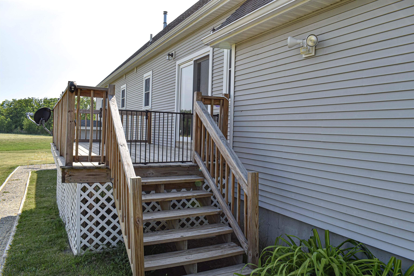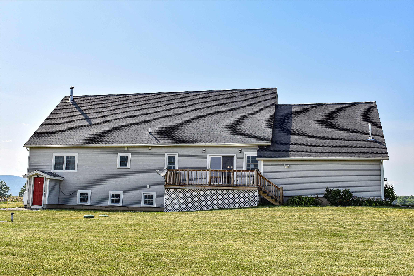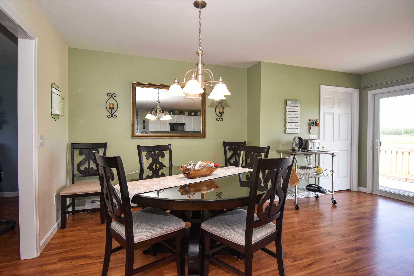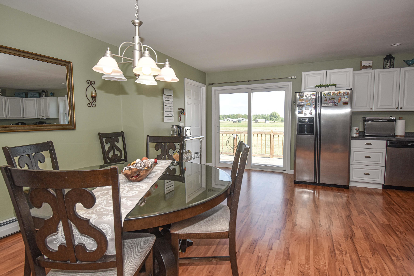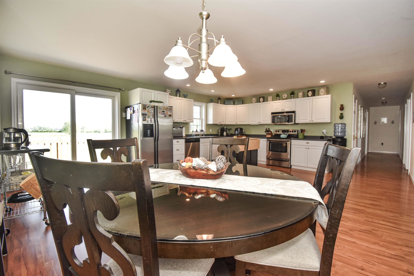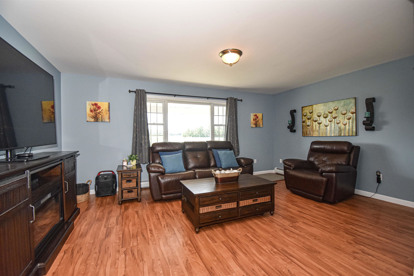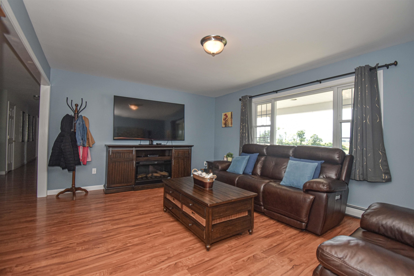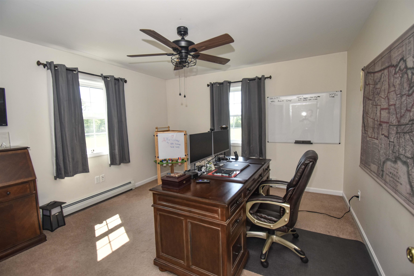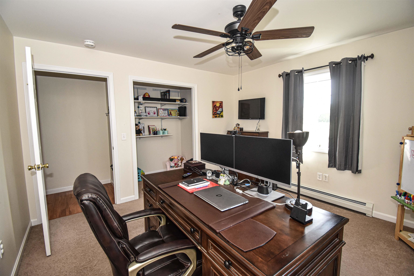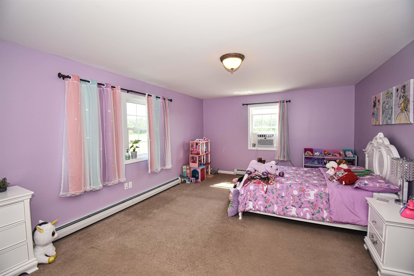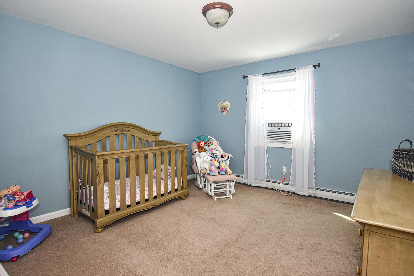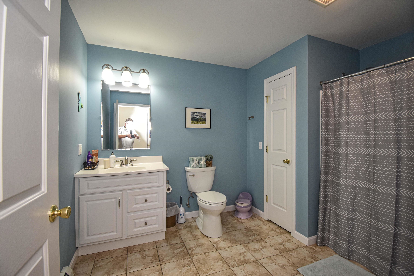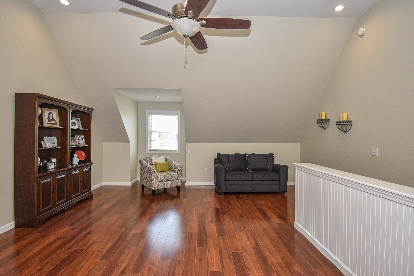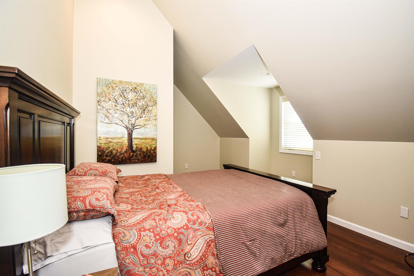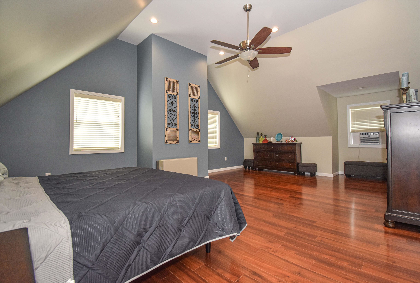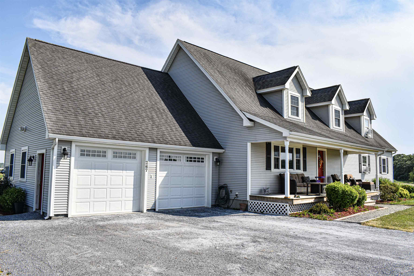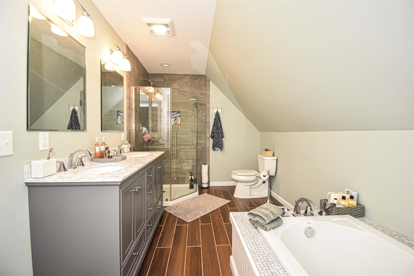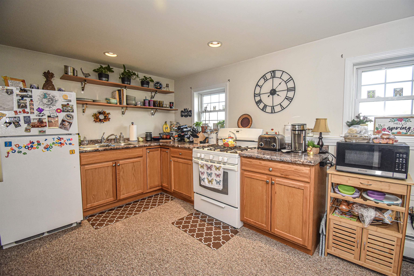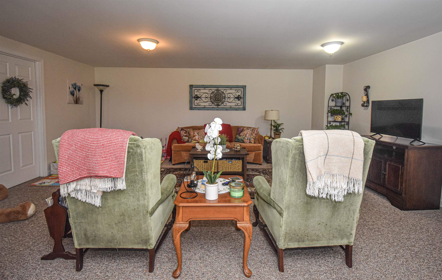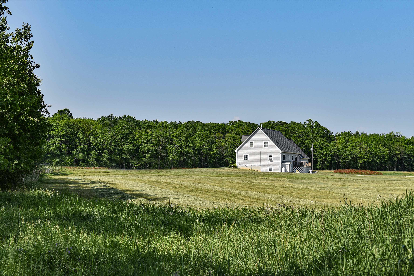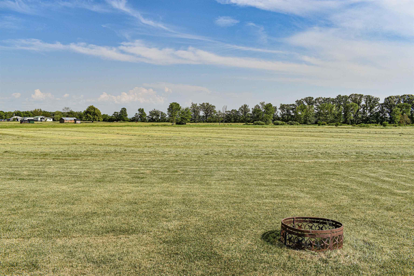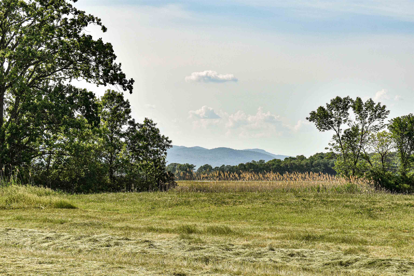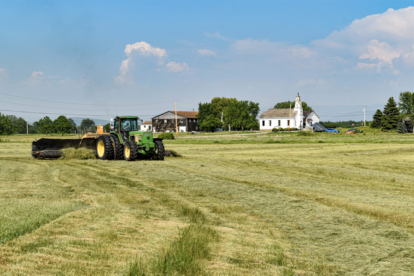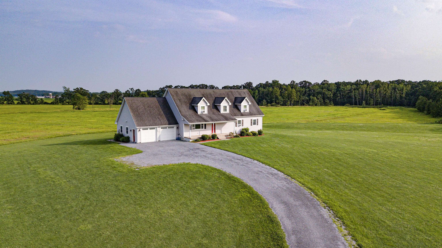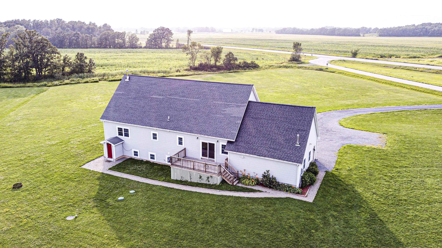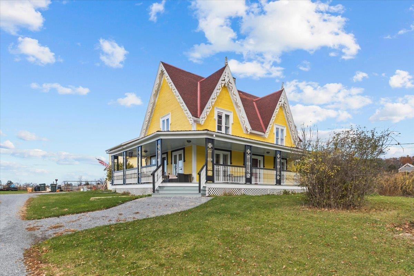1 of 35

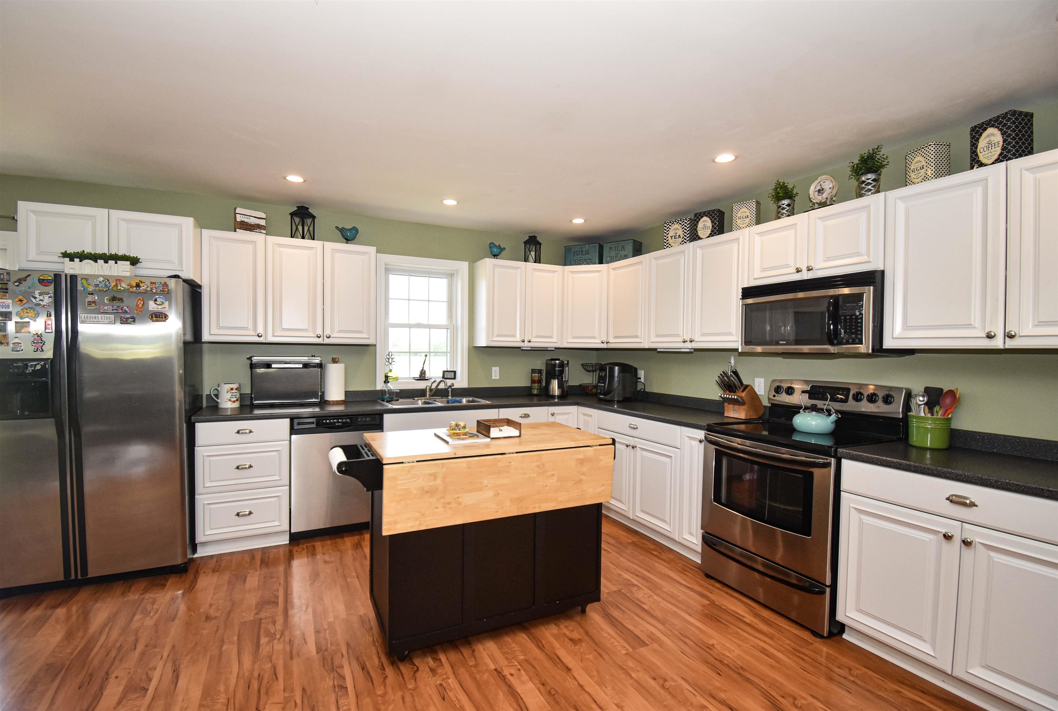
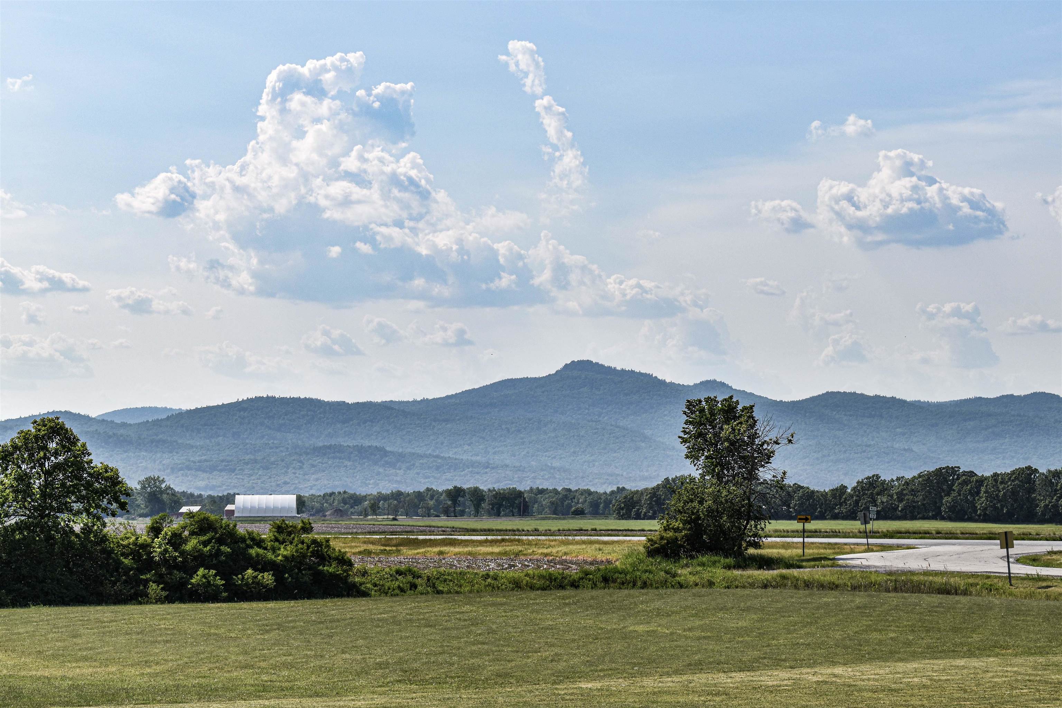
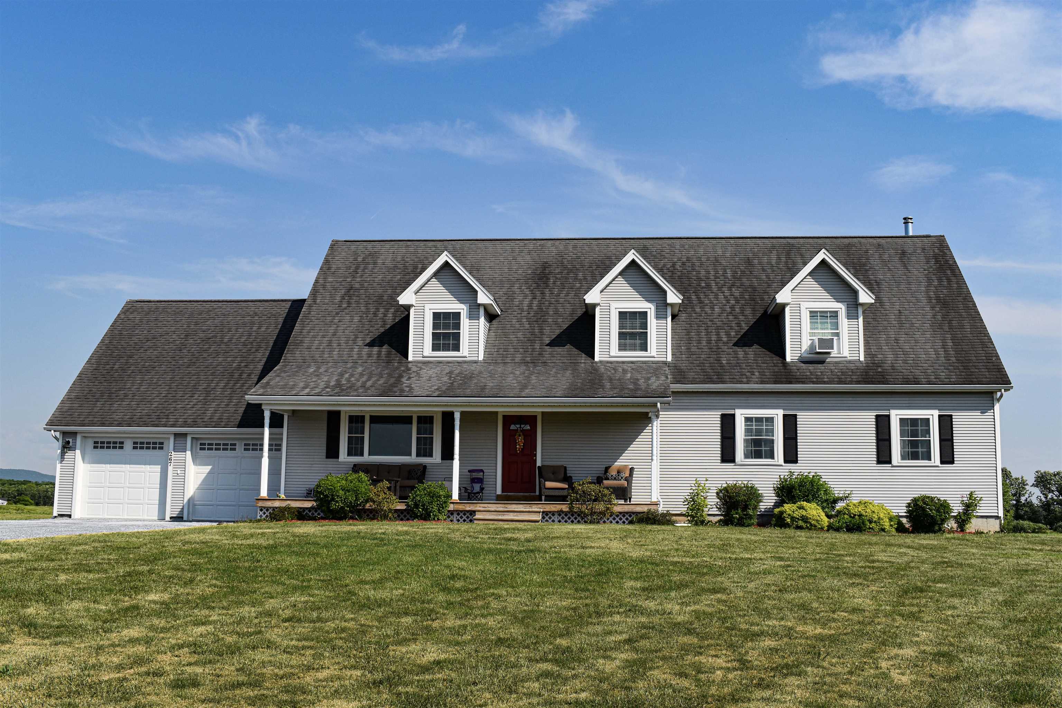
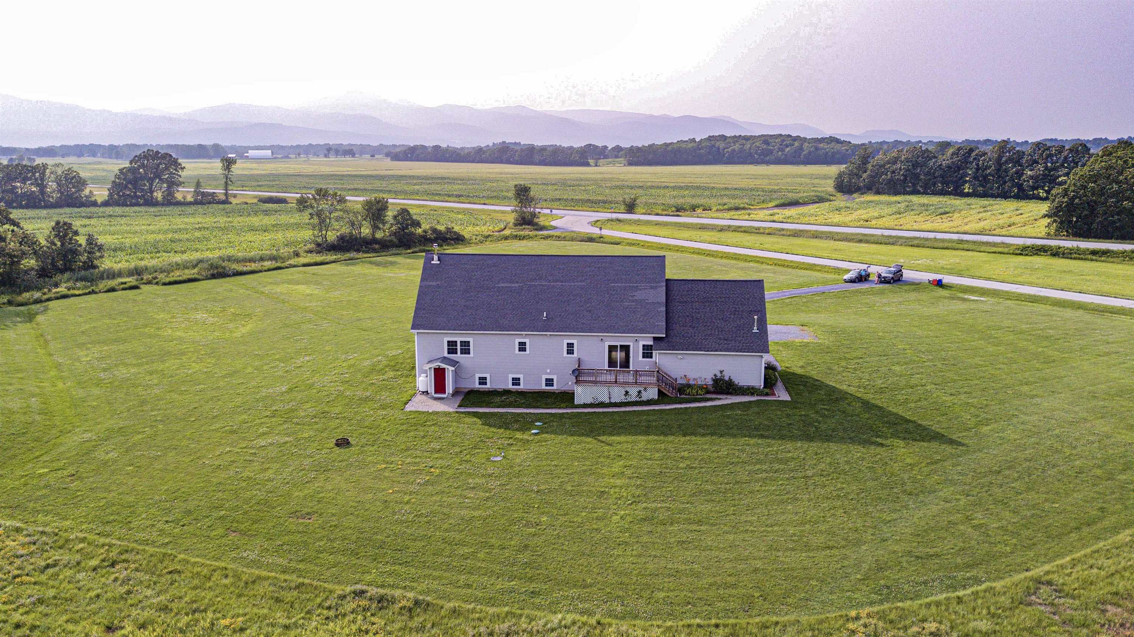
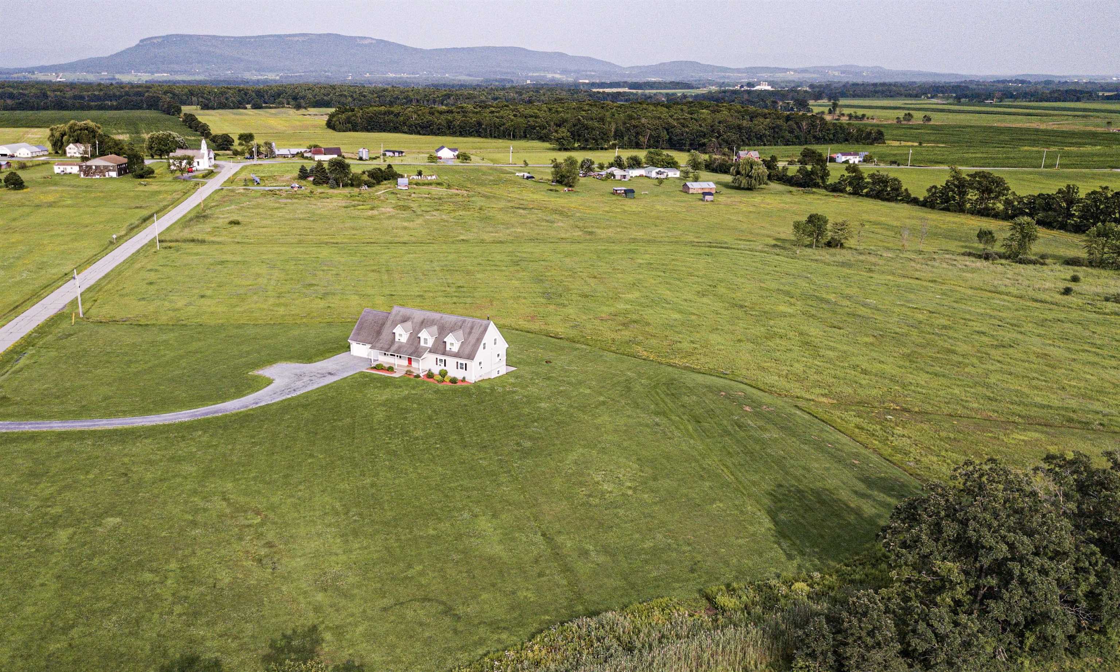
General Property Information
- Property Status:
- Active
- Price:
- $610, 000
- Assessed:
- $361, 800
- Assessed Year:
- County:
- VT-Addison
- Acres:
- 11.03
- Property Type:
- Single Family
- Year Built:
- 2005
- Agency/Brokerage:
- Sean Dye
BHHS Vermont Realty Group/Waterbury - Bedrooms:
- 4
- Total Baths:
- 4
- Sq. Ft. (Total):
- 5180
- Tax Year:
- 2024
- Taxes:
- $8, 080
- Association Fees:
You will love the views from this custom Vermont home! The three levels of living make this home perfect for many uses such as multi-generational living, working from home, or for those who require extra space. This home offers a first floor primary suite as well as a 2nd floor primary suite with a modern spa like bath, an office or 2nd bedroom and a large sitting area with cathedral ceilings. There is a fully finished basement with a bath and recreation room complete with a kitchenette that would be perfect for movie night, watching sports or entertaining. There is an attached, insulated and heated two car garage with full overhead storage, back deck and covered front porch to enjoy the Adirondack views and beautiful sunsets. It is a short drive to Lake Champlain including a nearby marina to dock your boat. Only minutes to the Champlain Bridge to NY, only 50 minutes to South Burlington, 15 to Vergennes and 20 to Middlebury. Seller has agreement with local farmer to hay field.
Interior Features
- # Of Stories:
- 1.5
- Sq. Ft. (Total):
- 5180
- Sq. Ft. (Above Ground):
- 3214
- Sq. Ft. (Below Ground):
- 1966
- Sq. Ft. Unfinished:
- 100
- Rooms:
- 13
- Bedrooms:
- 4
- Baths:
- 4
- Interior Desc:
- Cathedral Ceiling, Ceiling Fan, Dining Area, In-Law/Accessory Dwelling, Primary BR w/ BA, Natural Light, Natural Woodwork, Vaulted Ceiling, Laundry - Basement
- Appliances Included:
- Dishwasher, Dryer, Microwave, Range - Electric, Refrigerator, Washer, Water Heater - Domestic
- Flooring:
- Carpet, Tile, Vinyl, Wood
- Heating Cooling Fuel:
- Gas - LP/Bottle, Oil
- Water Heater:
- Basement Desc:
- Apartments, Concrete Floor, Daylight, Finished, Insulated, Stairs - Exterior, Stairs - Interior
Exterior Features
- Style of Residence:
- Cape
- House Color:
- gray
- Time Share:
- No
- Resort:
- Exterior Desc:
- Exterior Details:
- Deck, Porch - Covered
- Amenities/Services:
- Land Desc.:
- Agricultural, Country Setting, Field/Pasture, Level, Mountain View, Pond, Pond Frontage, Secluded, View, Rural
- Suitable Land Usage:
- Bed and Breakfast, Field/Pasture, Mixed Use, Residential
- Roof Desc.:
- Shingle - Asphalt
- Driveway Desc.:
- Gravel
- Foundation Desc.:
- Poured Concrete
- Sewer Desc.:
- Mound, Private, Septic
- Garage/Parking:
- Yes
- Garage Spaces:
- 2
- Road Frontage:
- 517
Other Information
- List Date:
- 2024-10-23
- Last Updated:
- 2025-01-02 19:07:11


