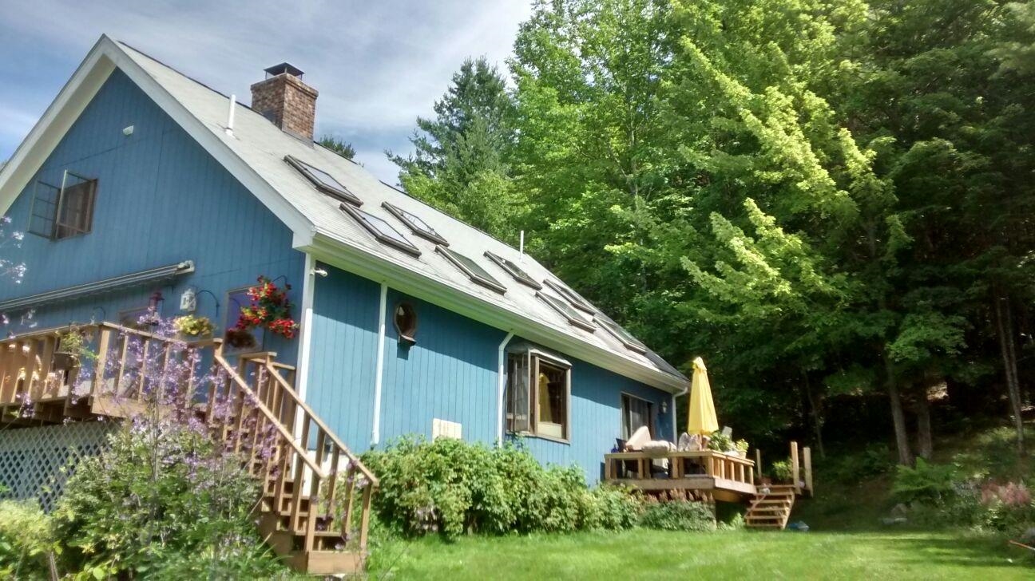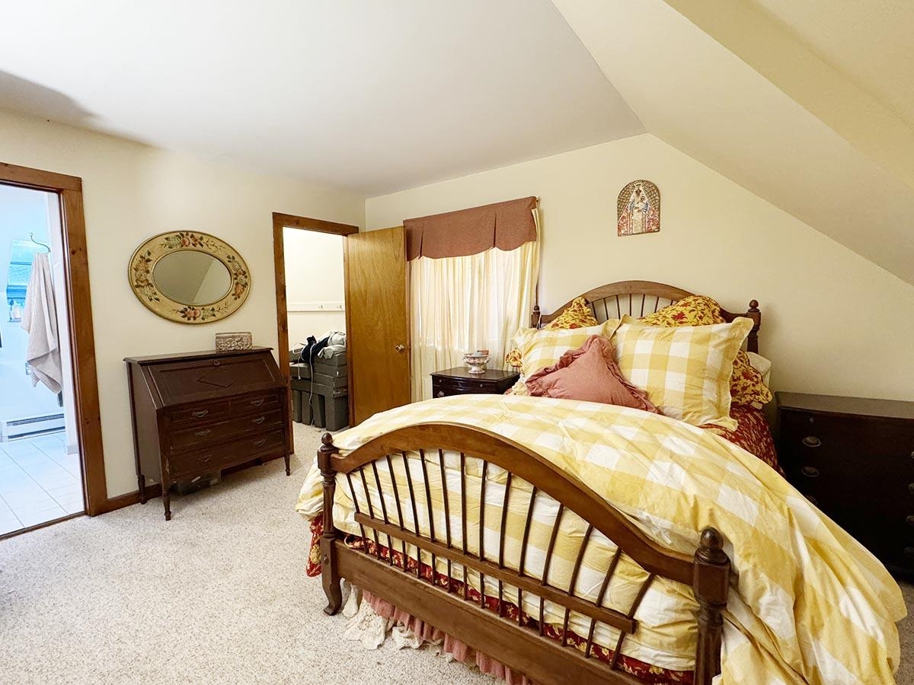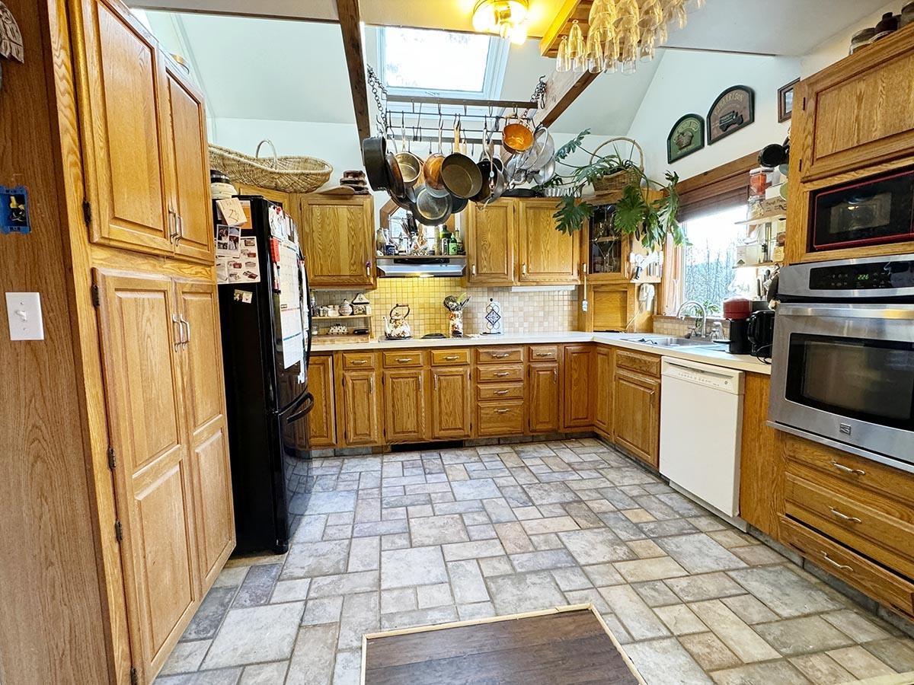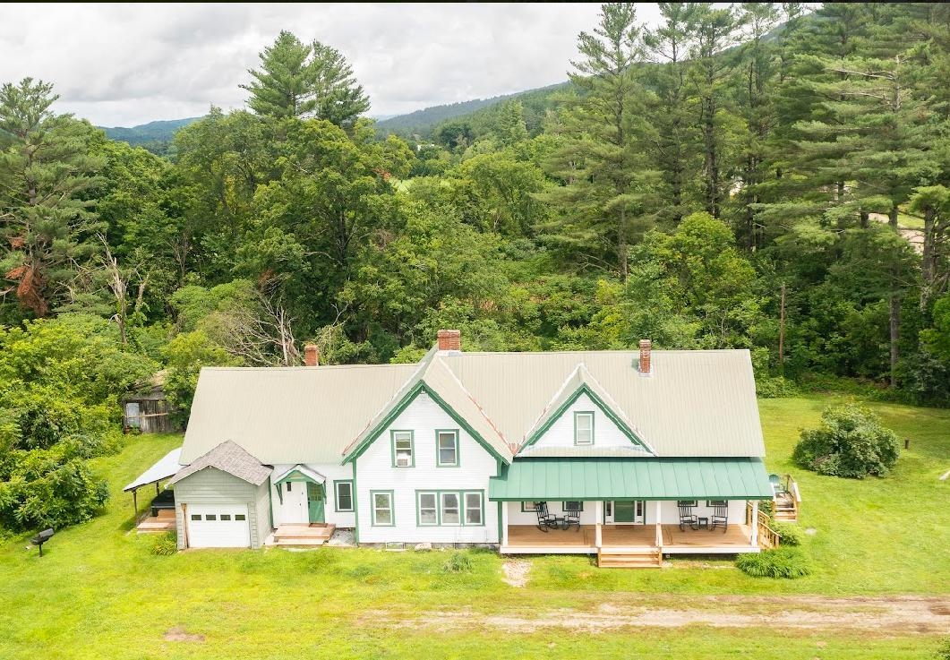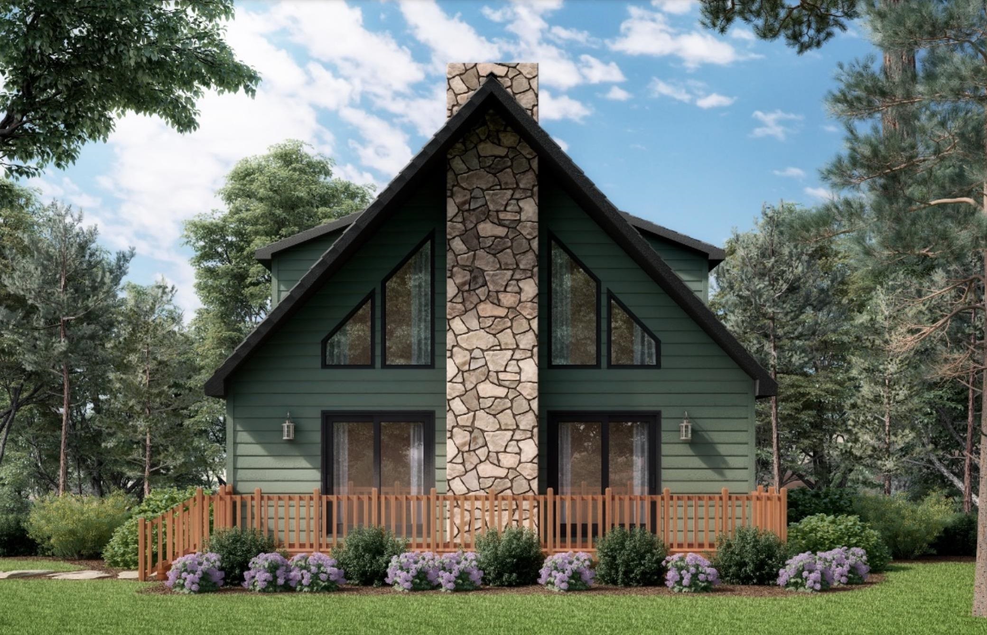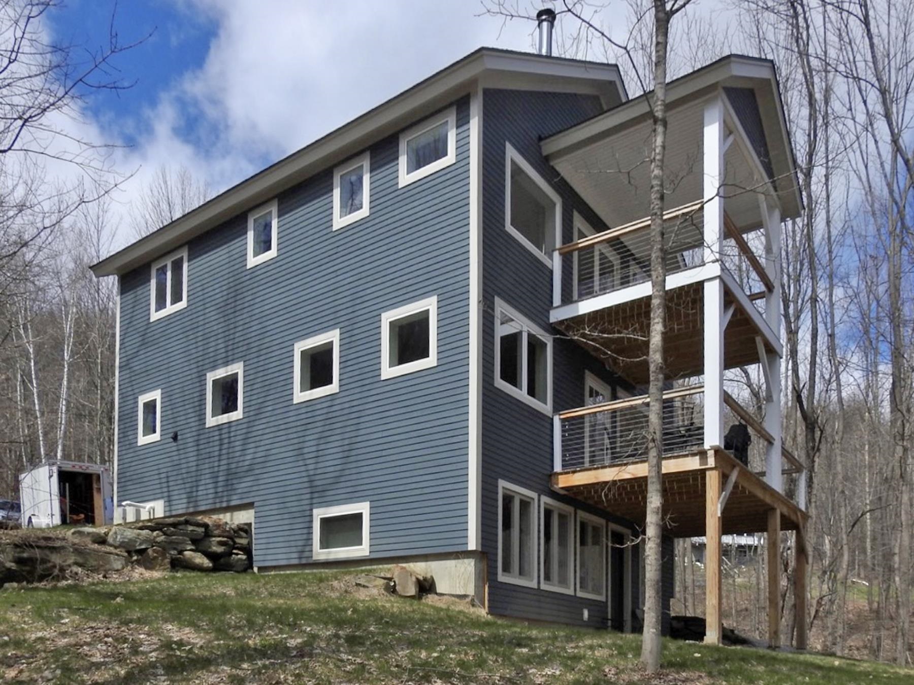1 of 30

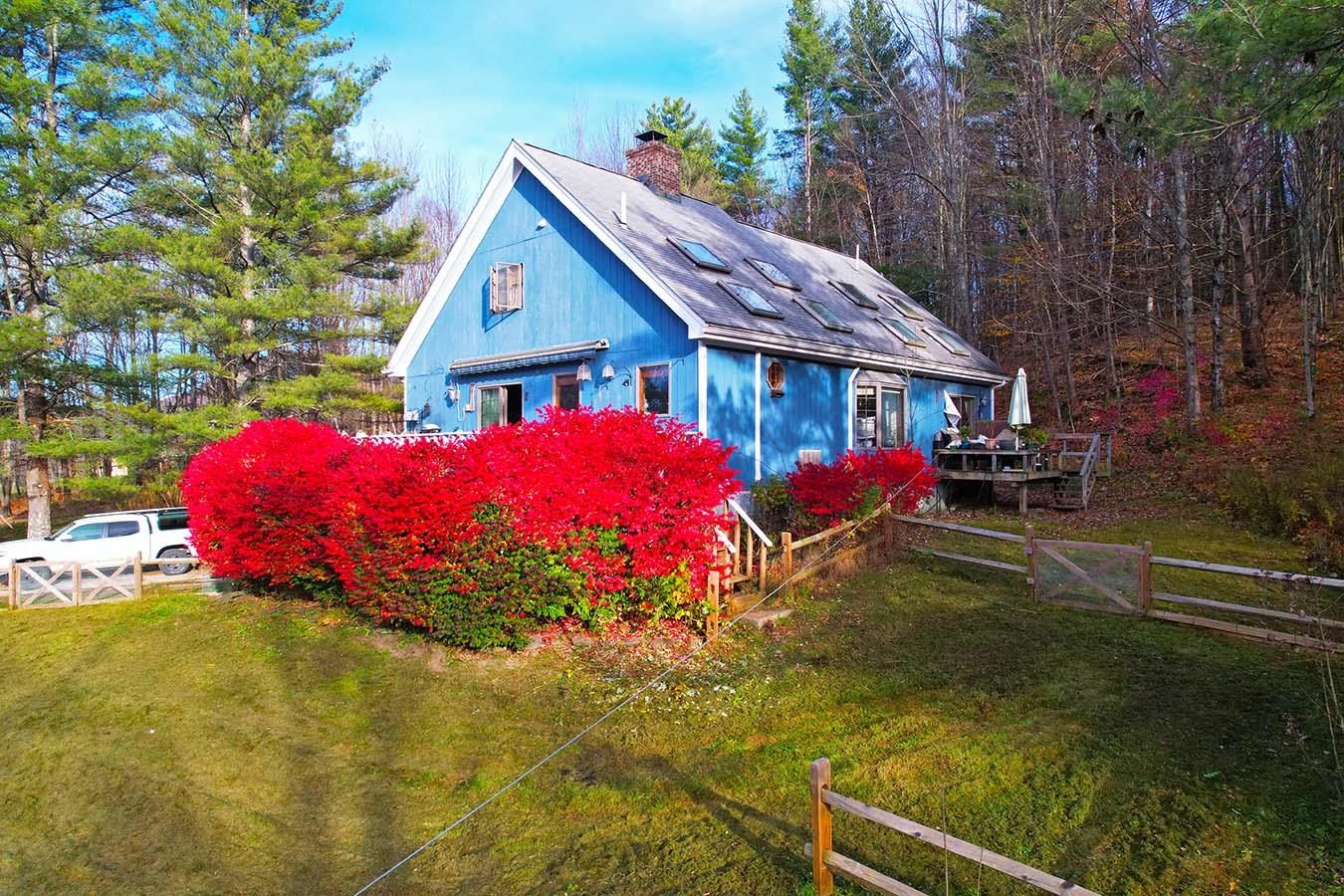




General Property Information
- Property Status:
- Active
- Price:
- $789, 999
- Assessed:
- $0
- Assessed Year:
- County:
- VT-Washington
- Acres:
- 4.15
- Property Type:
- Single Family
- Year Built:
- 1988
- Agency/Brokerage:
- Sage Abbott-Machia
Sherwood Real Estate - Bedrooms:
- 3
- Total Baths:
- 3
- Sq. Ft. (Total):
- 2982
- Tax Year:
- 2025
- Taxes:
- $9, 310
- Association Fees:
Welcome to this endearing contemporary home in the heart of the Mad River Valley on 4.15 acres of natural beauty. Surrounded by lush trees and abundant wildlife, this property offers an ideal blend of calming and modern comfort. Outside, you'll find a gazebo, perfect for outdoor entertaining, a fenced-in backyard, and two spacious decks where you can relax and watch the birds. The long, private shared driveway ensures a peaceful retreat. Inside, the inviting kitchen is ready for the chef of the family, and is highlighted by a striking two-sided wood fireplace and a cozy bay window. Exposed beams add character and warmth to the open living space, which includes a family room, dining area, and a library. The first floor also boasts a bedroom and a full bath for convenience. Upstairs, you'll find two additional bedrooms, full bath, and versatile bonus space that can serve as a playroom or home office. The basement features a mudroom, laundry room, and a half bath, providing easy access to the two-car garage with a small workshop in the back. With vinyl flooring throughout the first floor and tile accents in the bathroom, this home combines style and function. Located just 30 minutes from Stowe and Bolton, 45 minutes from Burlington, and an hour from Killington, you're never far from world-class skiing, hiking, dining, and shopping. Immerse yourself into an artistic community with a small town vibe! Delayed showings start on November 9th, with an open house from 10 AM to 12 PM.
Interior Features
- # Of Stories:
- 2
- Sq. Ft. (Total):
- 2982
- Sq. Ft. (Above Ground):
- 2312
- Sq. Ft. (Below Ground):
- 670
- Sq. Ft. Unfinished:
- 670
- Rooms:
- 9
- Bedrooms:
- 3
- Baths:
- 3
- Interior Desc:
- Fireplace - Wood, Fireplaces - 2, Kitchen/Dining, Natural Light, Skylight, Soaking Tub, Walk-in Closet, Laundry - Basement
- Appliances Included:
- Cooktop - Electric, Dishwasher, Dryer, Microwave, Oven - Wall, Refrigerator, Washer
- Flooring:
- Tile, Vinyl
- Heating Cooling Fuel:
- Gas - LP/Bottle, Wood
- Water Heater:
- Basement Desc:
- Concrete, Full, Insulated, Stairs - Interior, Interior Access, Exterior Access
Exterior Features
- Style of Residence:
- Contemporary
- House Color:
- Time Share:
- No
- Resort:
- No
- Exterior Desc:
- Exterior Details:
- Deck, Fence - Dog, Gazebo, Patio, Porch, Shed, Windows - Double Pane
- Amenities/Services:
- Land Desc.:
- Country Setting, Recreational, Ski Area, Timber, Trail/Near Trail, View, Walking Trails, Wooded
- Suitable Land Usage:
- Roof Desc.:
- Shingle
- Driveway Desc.:
- Gravel
- Foundation Desc.:
- Poured Concrete
- Sewer Desc.:
- Leach Field - Conventionl
- Garage/Parking:
- Yes
- Garage Spaces:
- 2
- Road Frontage:
- 0
Other Information
- List Date:
- 2024-10-21
- Last Updated:
- 2024-11-18 19:50:24







