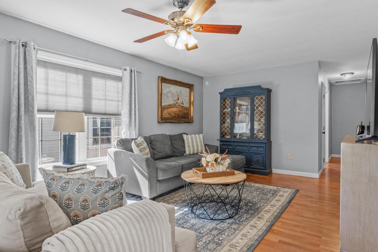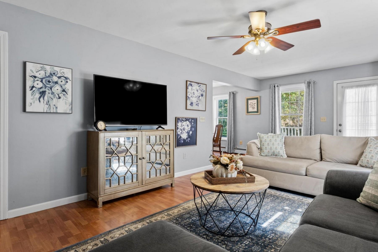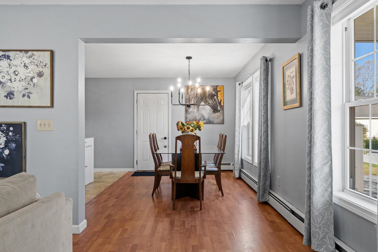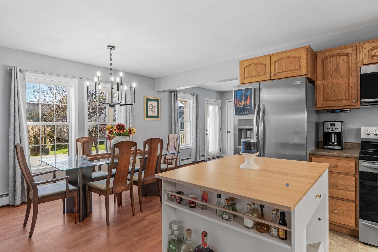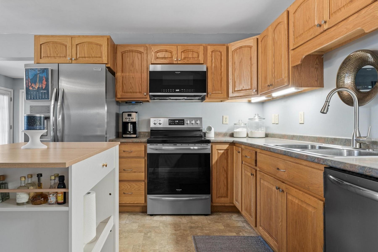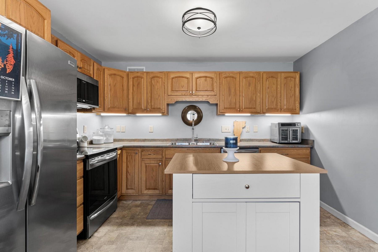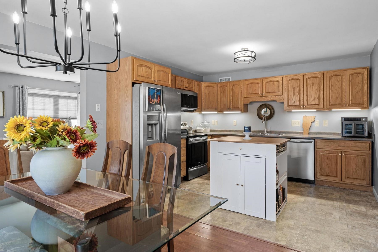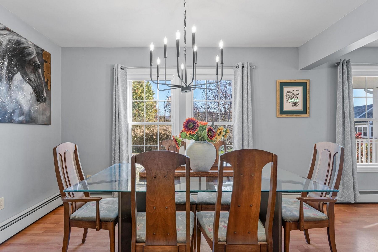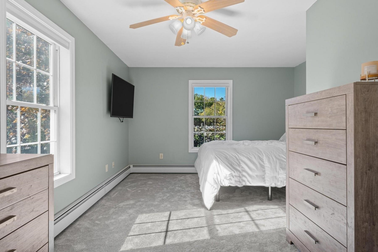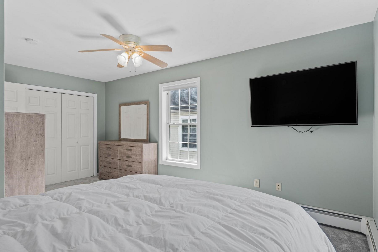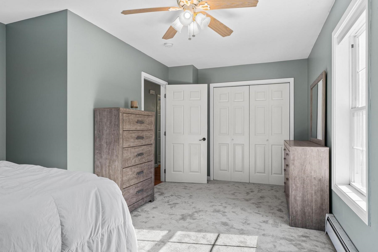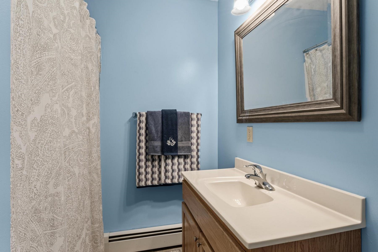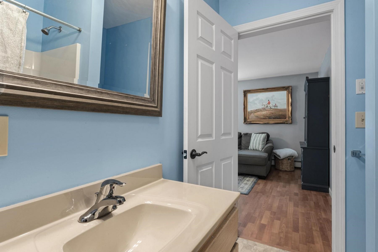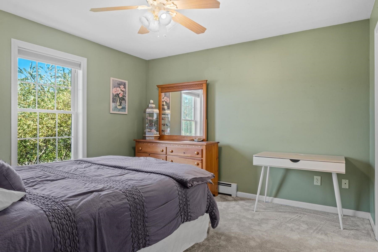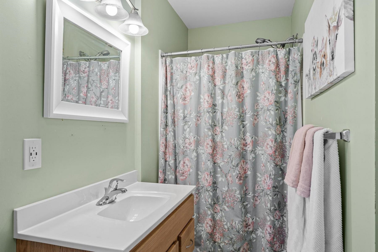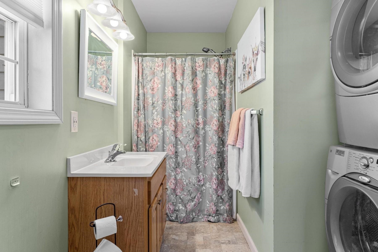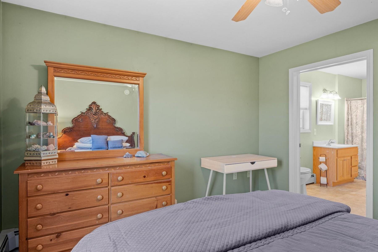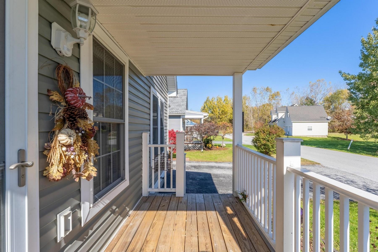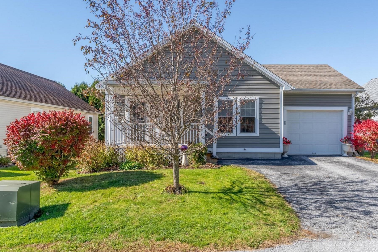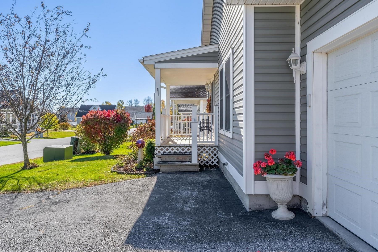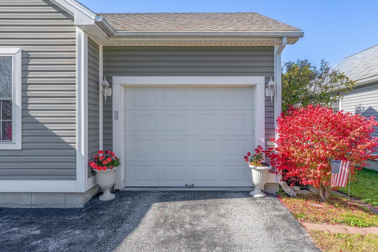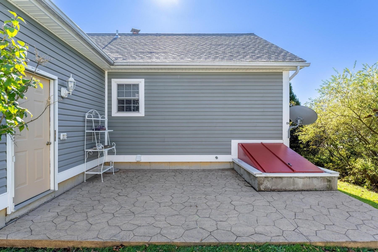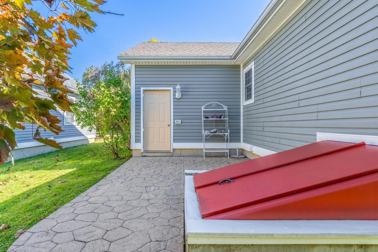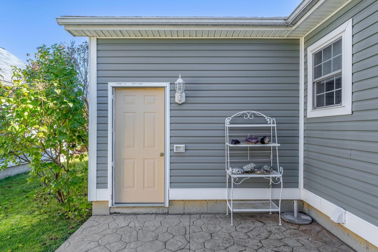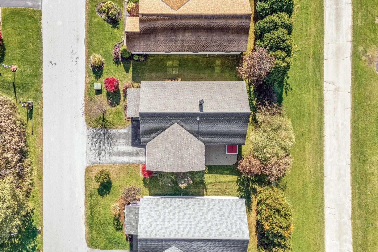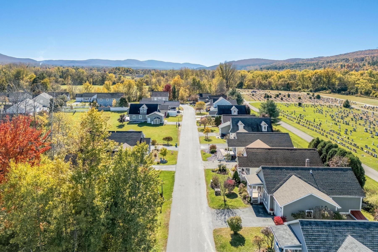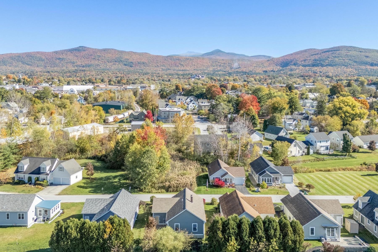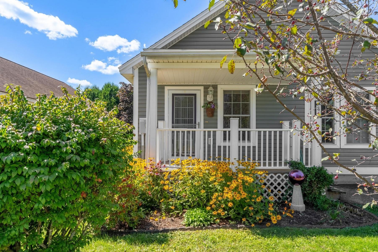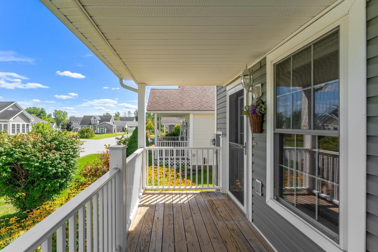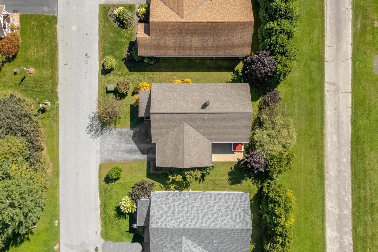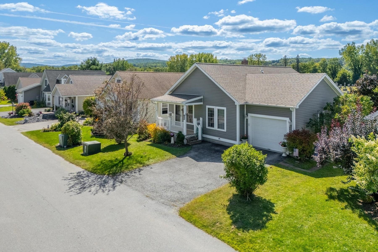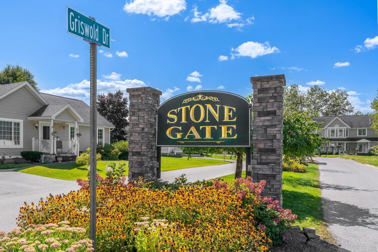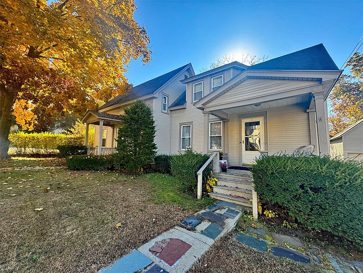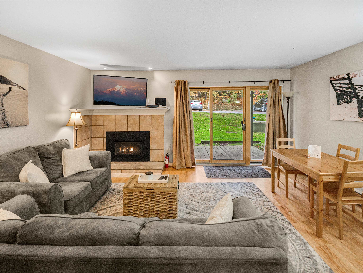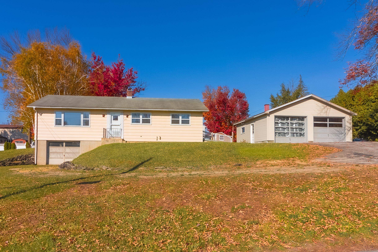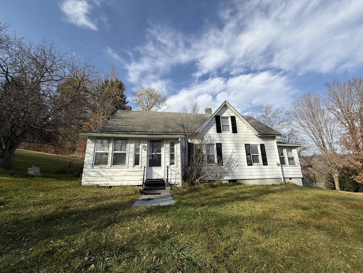1 of 38

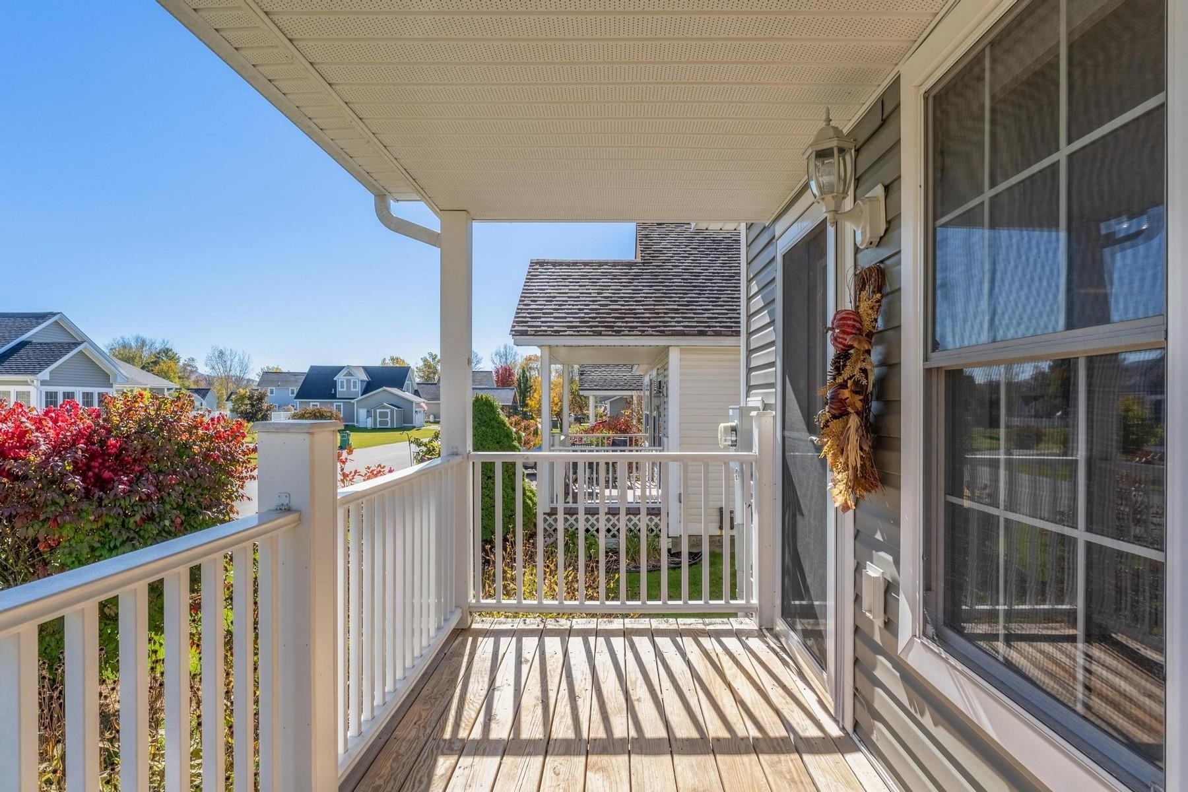
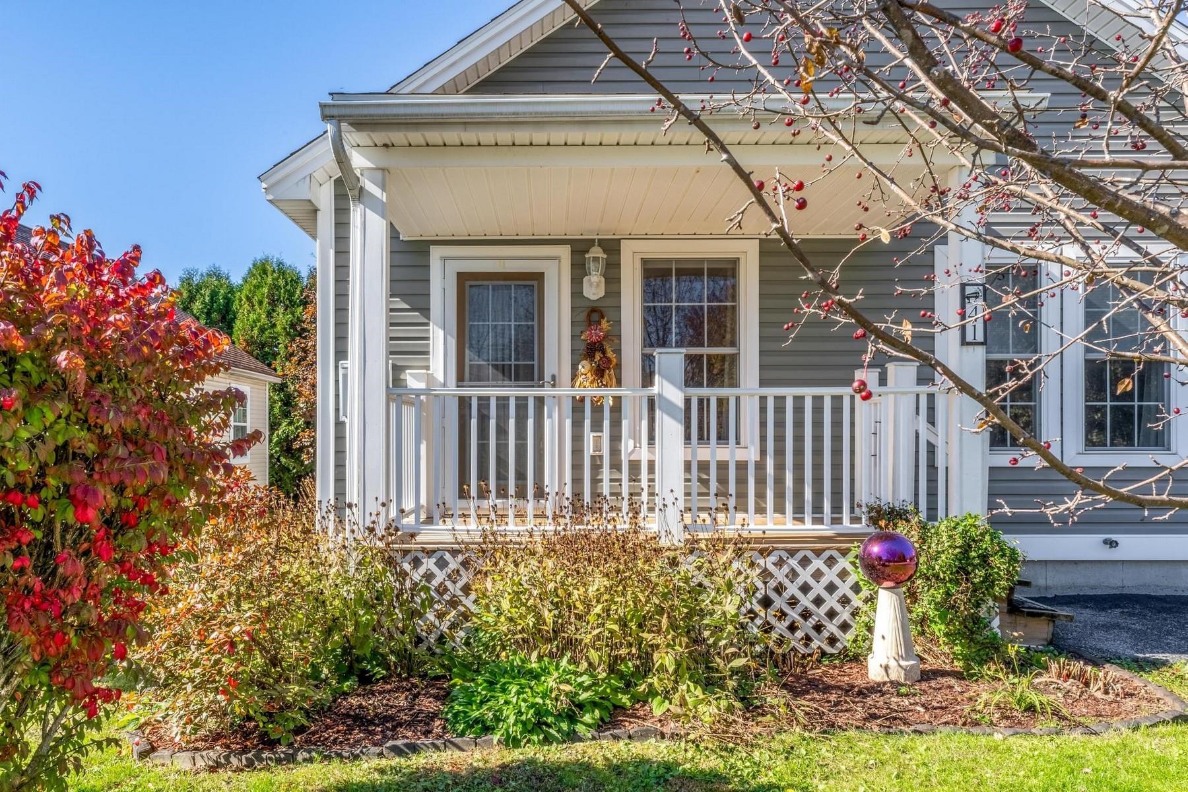
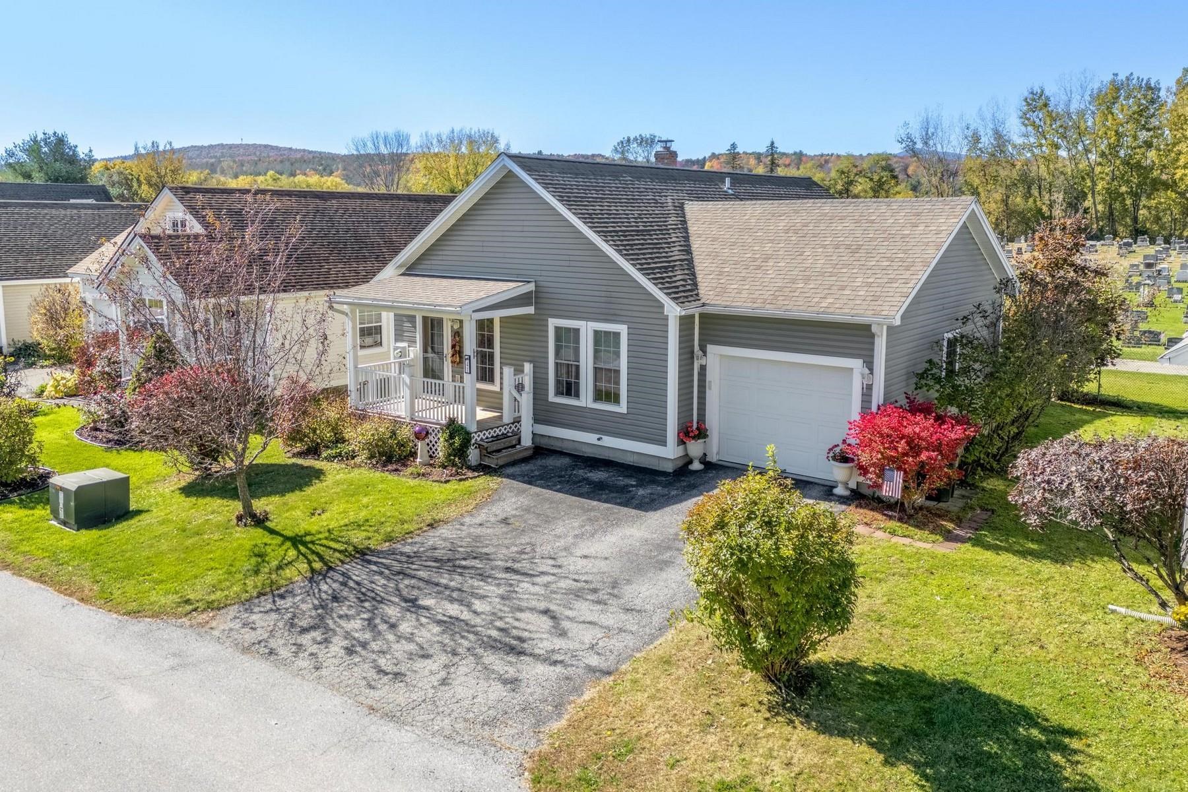

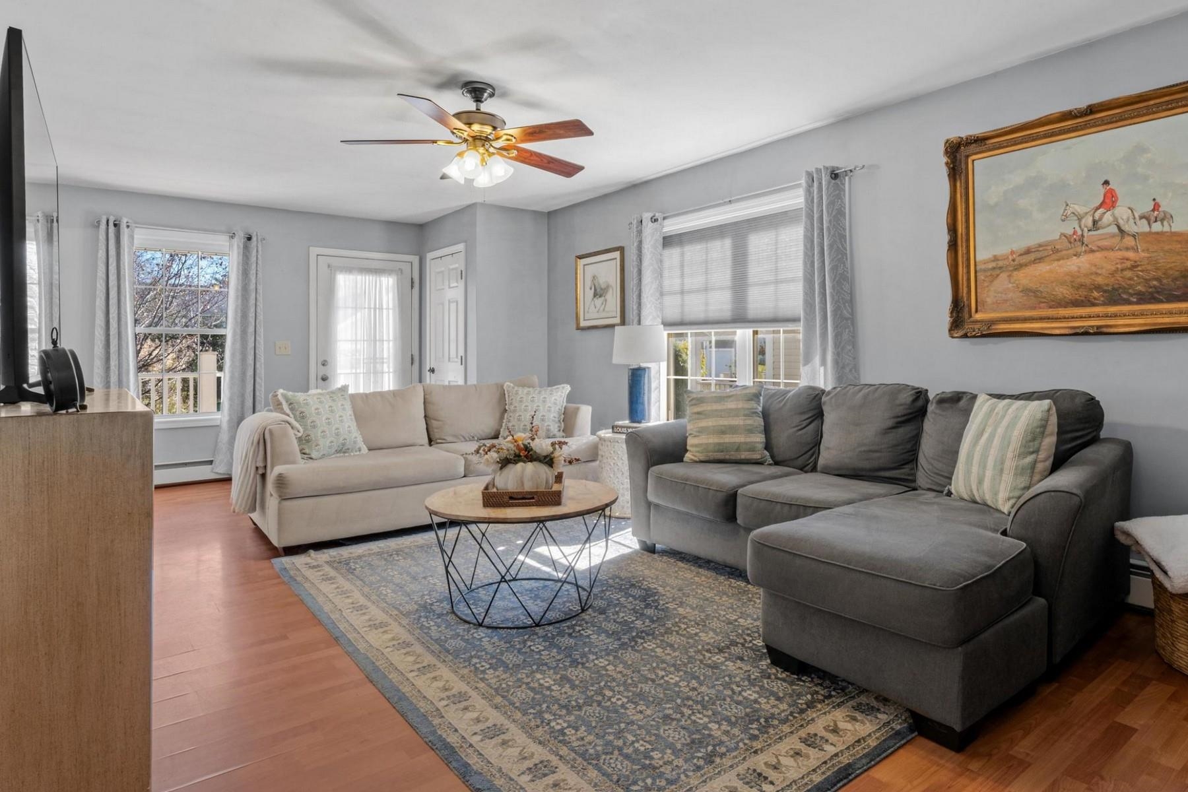
General Property Information
- Property Status:
- Active Under Contract
- Price:
- $272, 000
- Assessed:
- $0
- Assessed Year:
- County:
- VT-Rutland
- Acres:
- 0.10
- Property Type:
- Single Family
- Year Built:
- 2007
- Agency/Brokerage:
- Karen Heath
Four Seasons Sotheby's Int'l Realty - Bedrooms:
- 2
- Total Baths:
- 2
- Sq. Ft. (Total):
- 1170
- Tax Year:
- 2024
- Taxes:
- $5, 536
- Association Fees:
Become a part of this vibrant neighborhood know as the Stonegate Residential Development in this wonderful single level home with it's open concept and sunny bright interior. Enter from the covered front porch and you immediately get the sense of it's stylishly updated interior with neutral color palette, wrought iron light fixtures, custom blinds and much more. The Oak kitchen with nearly new stainless appliances has lots of cabinets and counter space and includes an island. Open dining area sits adjacent to the kitchen. An inviting living room feels like the perfect space to relax in. Both of the bedrooms have brand new carpet and the primary bedroom, with a walk-in closet, has an en-suite bath that features a step-in shower. This home as an abundance of storage from it's large closets to the full basement. And a must have for winter an attached garage with automatic opener. If you're looking for efficiency this FIVE STAR ENERGY RATED -ECONOMICAL TO HEAT home has a Buderus boiler and heat recovery ventilation system. The exterior has a tidy landscaped yard with perennials, flower gardens, shrubs and a stamped concrete patio. The planned unit development incorporates compact home design which allows for small individual properties, common space for the neighborhood, a sense of community and is conveniently located to all Rutland offers.
Interior Features
- # Of Stories:
- 1
- Sq. Ft. (Total):
- 1170
- Sq. Ft. (Above Ground):
- 1170
- Sq. Ft. (Below Ground):
- 0
- Sq. Ft. Unfinished:
- 1170
- Rooms:
- 5
- Bedrooms:
- 2
- Baths:
- 2
- Interior Desc:
- Blinds, Ceiling Fan, Dining Area, Primary BR w/ BA, Natural Light, Walk-in Closet, Laundry - 1st Floor
- Appliances Included:
- Dishwasher, Dryer, Microwave, Range - Electric, Refrigerator, Washer
- Flooring:
- Carpet, Laminate, Vinyl
- Heating Cooling Fuel:
- Oil
- Water Heater:
- Basement Desc:
- Bulkhead, Concrete Floor, Full, Unfinished, Interior Access
Exterior Features
- Style of Residence:
- Single Level
- House Color:
- Gray
- Time Share:
- No
- Resort:
- Exterior Desc:
- Exterior Details:
- Natural Shade, Patio, Porch - Covered
- Amenities/Services:
- Land Desc.:
- Landscaped
- Suitable Land Usage:
- Roof Desc.:
- Shingle - Asphalt
- Driveway Desc.:
- Paved
- Foundation Desc.:
- Poured Concrete
- Sewer Desc.:
- Public
- Garage/Parking:
- Yes
- Garage Spaces:
- 1
- Road Frontage:
- 54
Other Information
- List Date:
- 2024-10-22
- Last Updated:
- 2024-11-11 15:49:21


