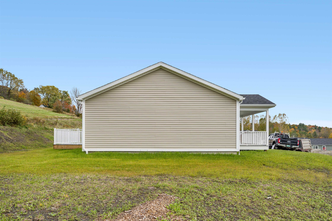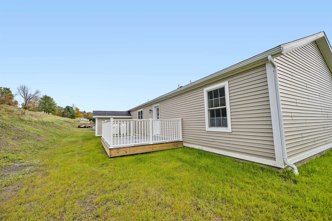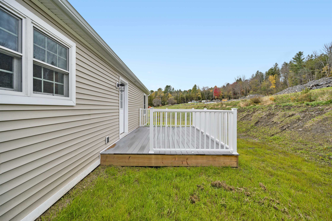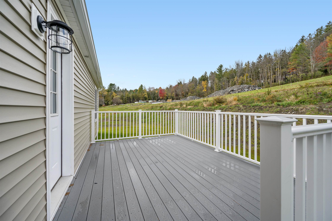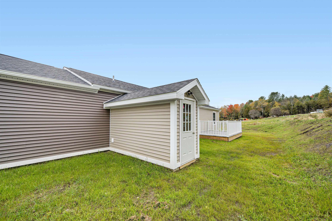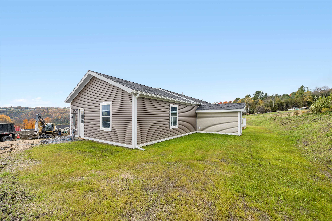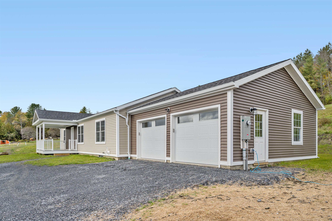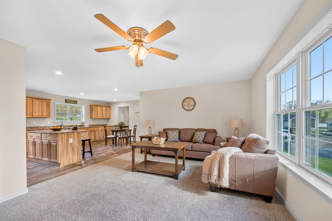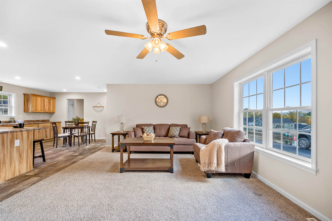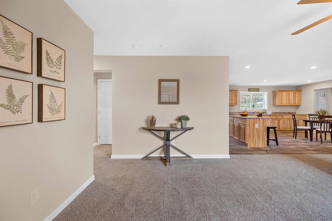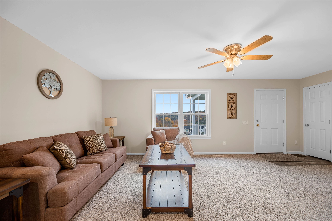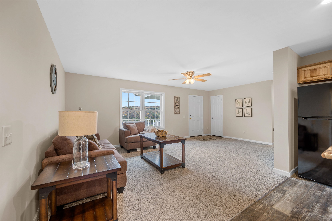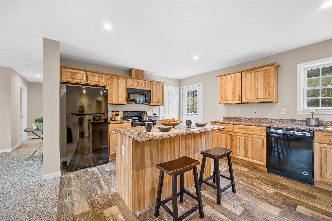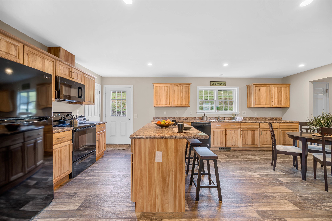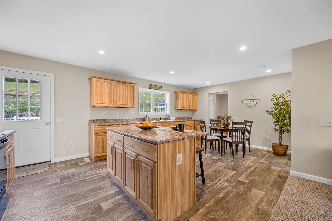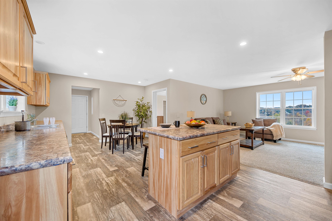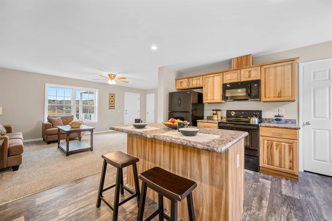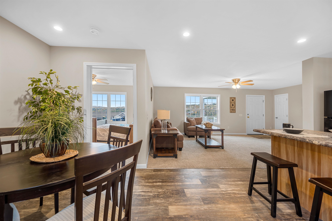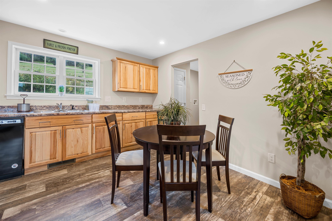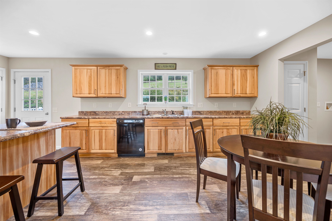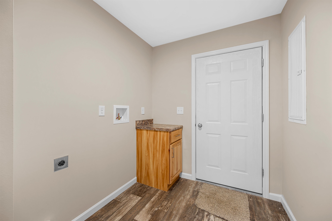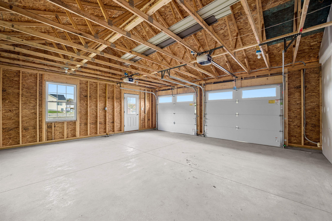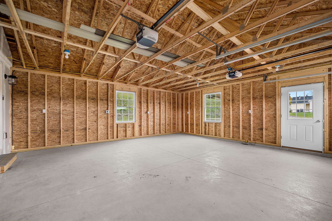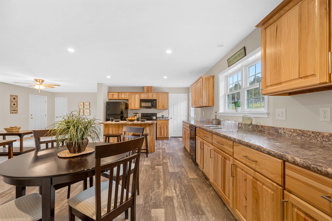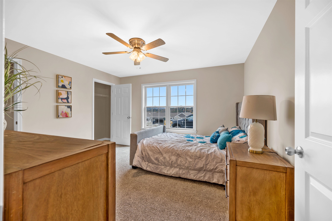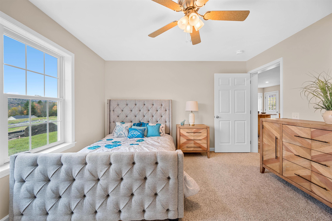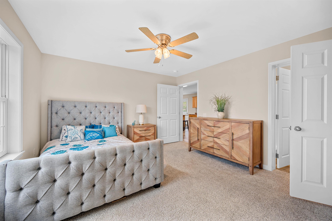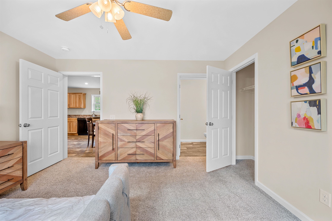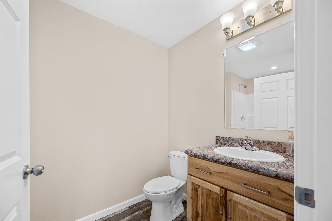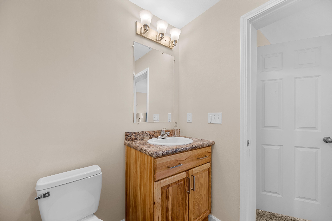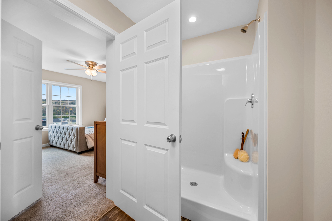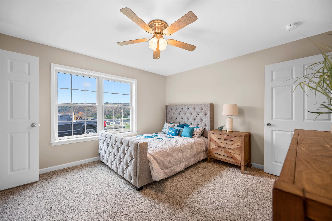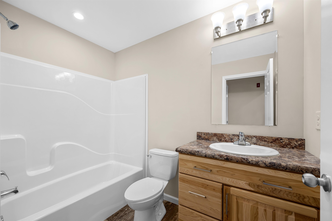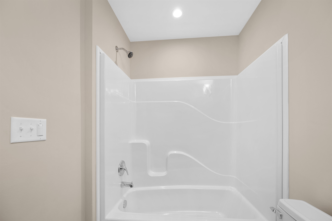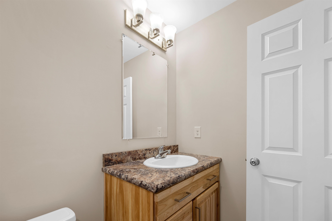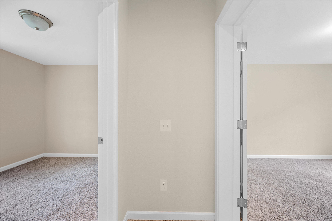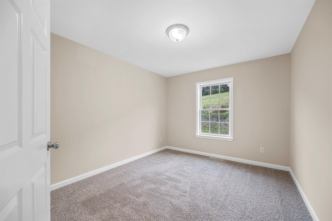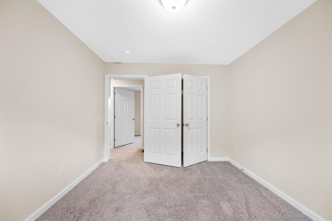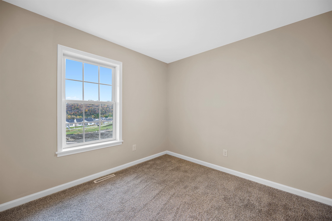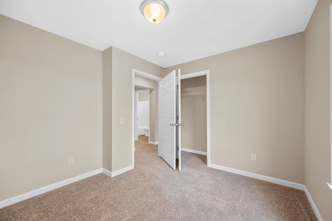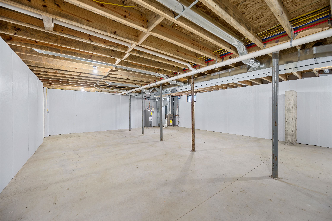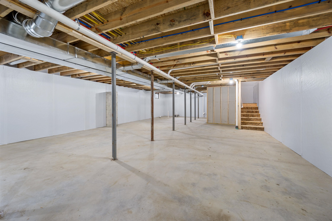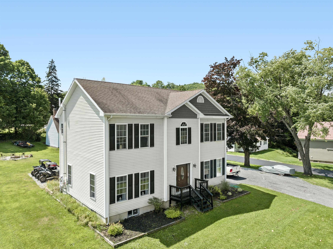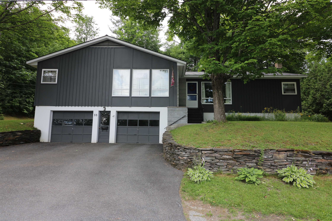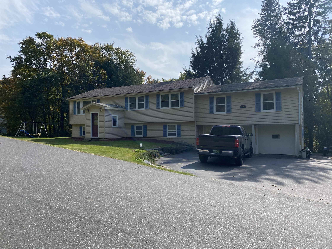1 of 48
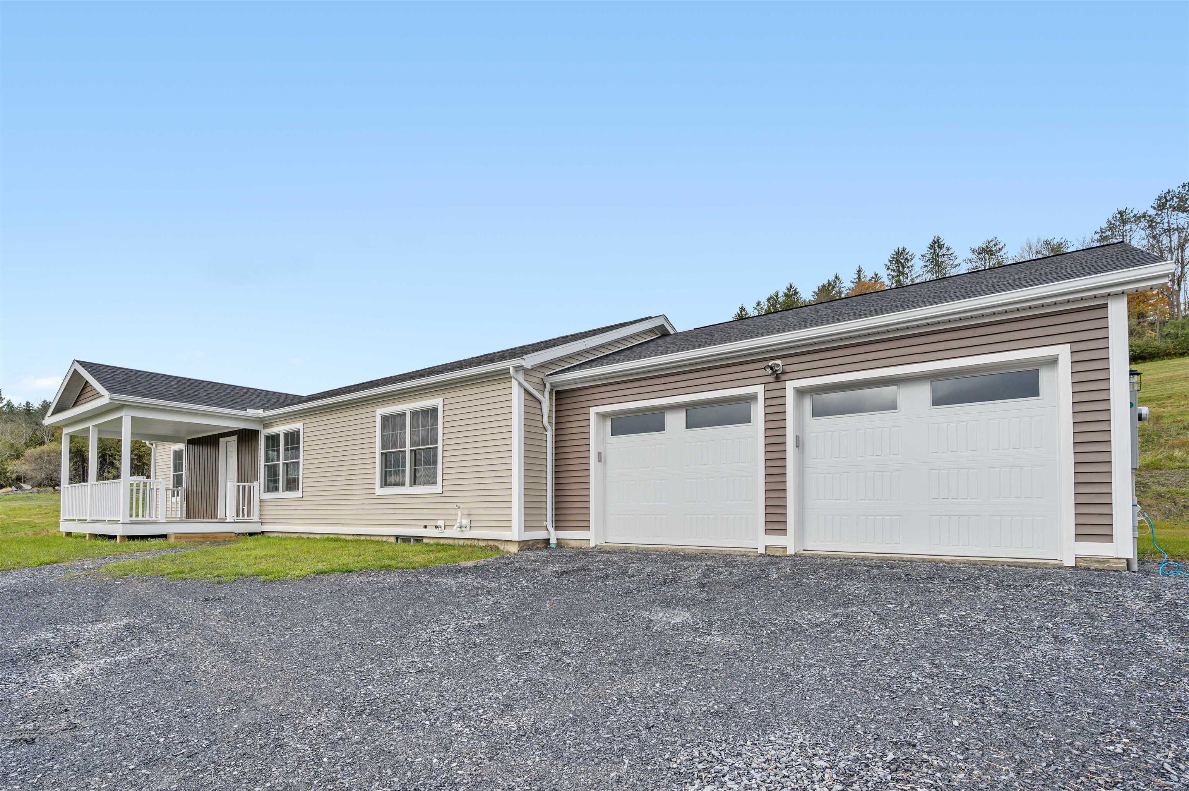

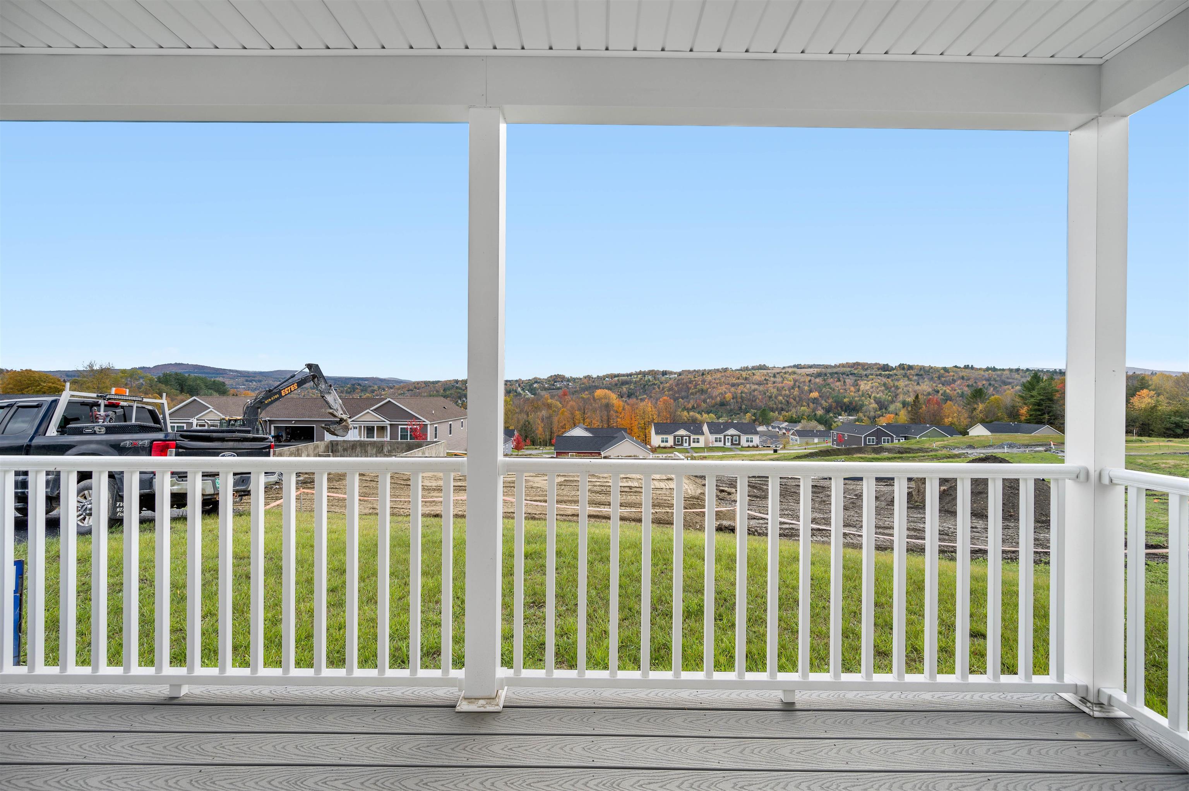

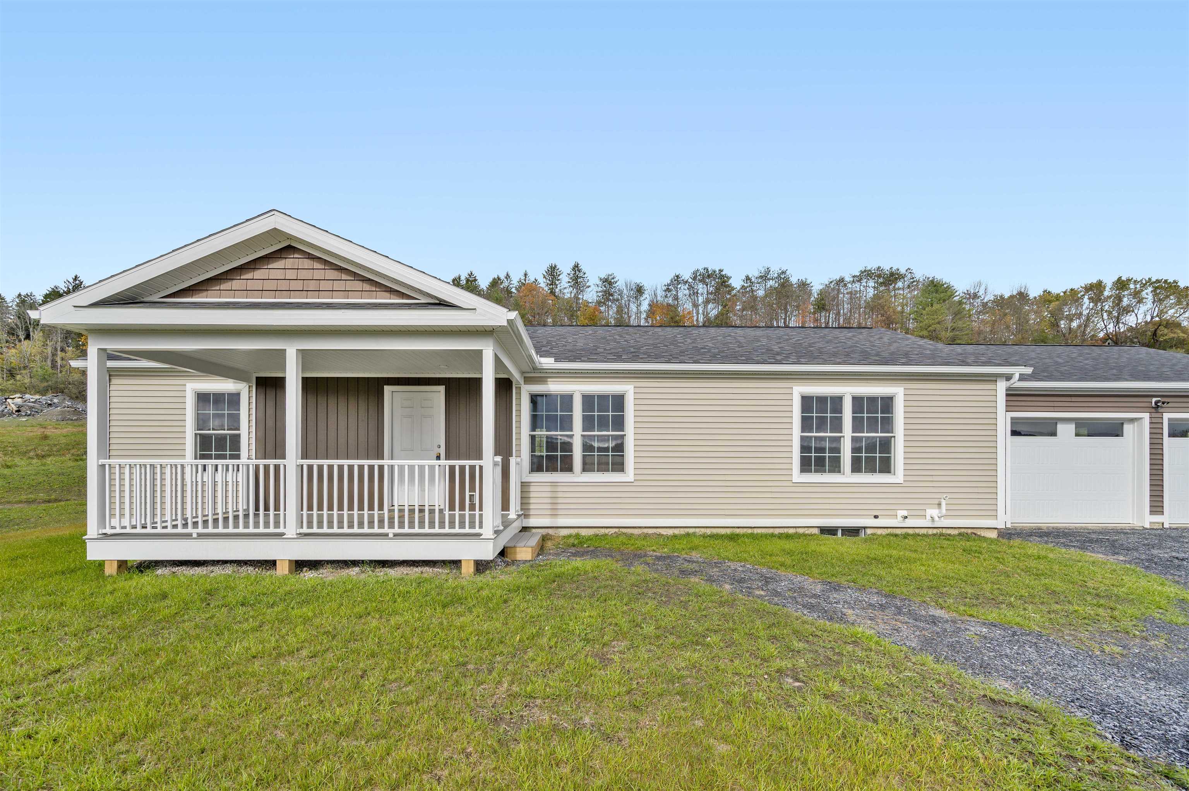
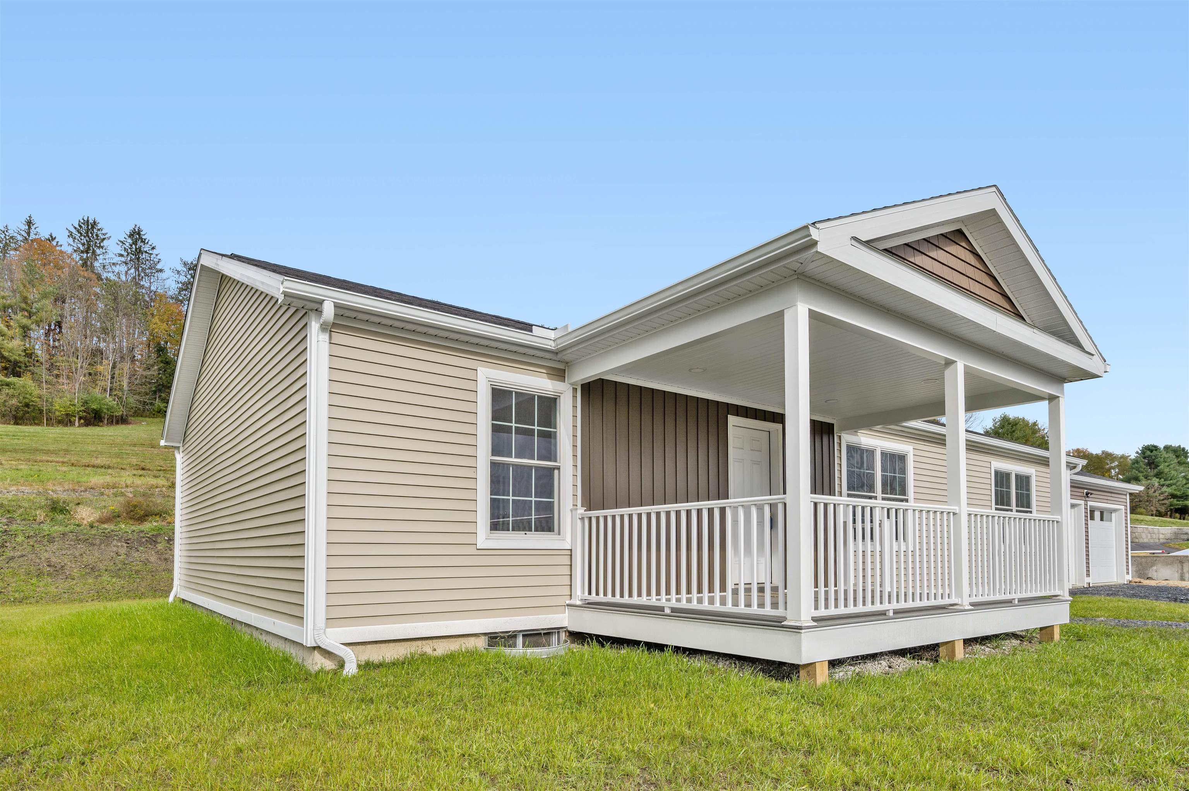
General Property Information
- Property Status:
- Active
- Price:
- $459, 000
- Assessed:
- $0
- Assessed Year:
- County:
- VT-Washington
- Acres:
- 0.22
- Property Type:
- Single Family
- Year Built:
- 2024
- Agency/Brokerage:
- James Fecteau
Fecteau Real Estate - Bedrooms:
- 3
- Total Baths:
- 2
- Sq. Ft. (Total):
- 1386
- Tax Year:
- Taxes:
- $0
- Association Fees:
Welcome to 91 Ivan Drive, located in the desirable neighborhood of Beckley Hill Meadows. This tasteful and modern home boasts a charming aesthetic that is sure to impress, with 3 bedrooms, 2 full bathrooms, and over 1, 300 square feet of living space. Conveniently located in Barre Town, this home is just minutes away from shopping, dining, and entertainment options. Enjoy the peacefulness of a residential neighborhood while still being within close proximity to city amenities. Step inside and be greeted by a warm and inviting atmosphere, offering a spacious living room, perfect for relaxation or entertaining guests. The adjacent dining area seamlessly flows into the kitchen, creating an open-concept layout. The kitchen itself is a chef's dream, featuring modern kitchen appliances, ample cabinetry, and a convenient island perfect for meal prep or additional storage. The master bedroom provides a tranquil retreat with its generous size, natural light, and ample closet space. Plus the designated laundry area on the main floor adds convenience and functionality to this spacious ranch. Head downstairs to the basement and discover a versatile space waiting to be transformed to suit your needs. Outdoor living is made easy with the level backyard and spacious deck, offering a wonderful space to relax and unwind.
Interior Features
- # Of Stories:
- 1
- Sq. Ft. (Total):
- 1386
- Sq. Ft. (Above Ground):
- 1386
- Sq. Ft. (Below Ground):
- 0
- Sq. Ft. Unfinished:
- 1386
- Rooms:
- 5
- Bedrooms:
- 3
- Baths:
- 2
- Interior Desc:
- Attic - Hatch/Skuttle, Blinds, Ceiling Fan, Dining Area, Kitchen Island, Laundry Hook-ups, Lighting - LED, Primary BR w/ BA, Walk-in Closet, Programmable Thermostat, Laundry - 1st Floor
- Appliances Included:
- Dishwasher, Microwave, Range - Electric, Refrigerator, Water Heater - Electric
- Flooring:
- Carpet, Vinyl
- Heating Cooling Fuel:
- Gas - LP/Bottle
- Water Heater:
- Basement Desc:
- Bulkhead, Concrete, Concrete Floor, Full, Insulated, Stairs - Interior, Stubbed In, Unfinished, Exterior Access, Stairs - Basement
Exterior Features
- Style of Residence:
- Ranch, Single Level
- House Color:
- Time Share:
- No
- Resort:
- Exterior Desc:
- Exterior Details:
- Deck, Porch - Covered, Window Screens, Windows - Low E
- Amenities/Services:
- Land Desc.:
- Interior Lot, Mountain View, Open, Sloping, Subdivision
- Suitable Land Usage:
- Roof Desc.:
- Shingle - Architectural
- Driveway Desc.:
- Gravel
- Foundation Desc.:
- Concrete, Poured Concrete
- Sewer Desc.:
- Public
- Garage/Parking:
- Yes
- Garage Spaces:
- 2
- Road Frontage:
- 0
Other Information
- List Date:
- 2024-10-22
- Last Updated:
- 2024-10-22 21:49:07


