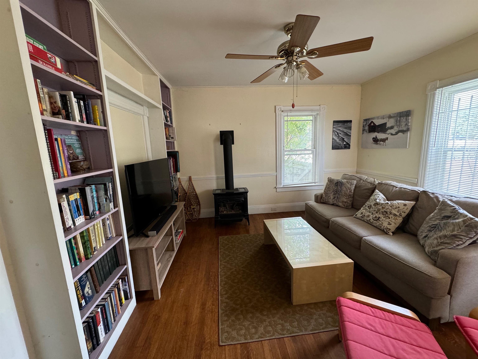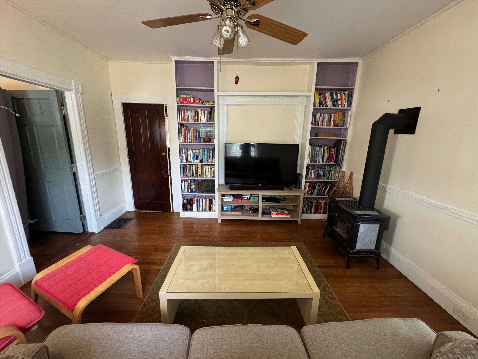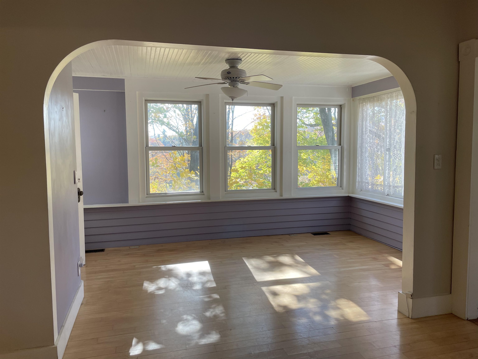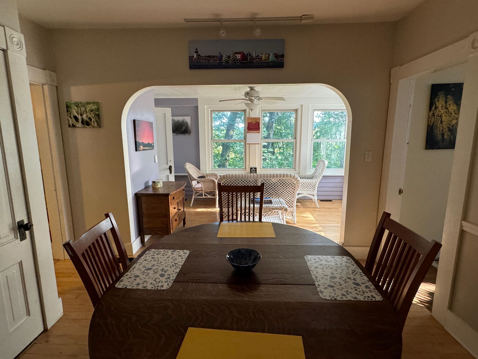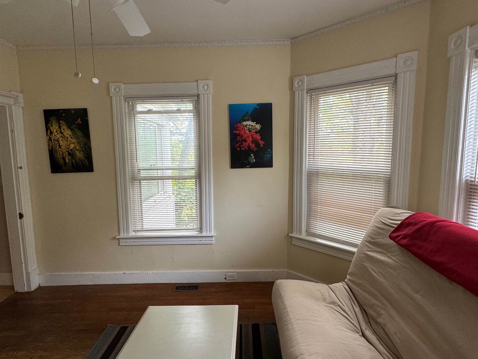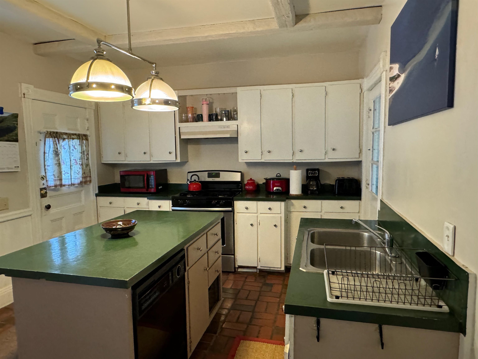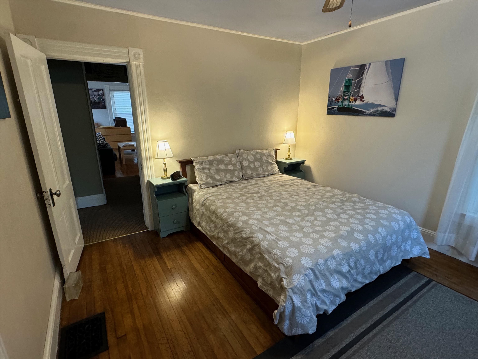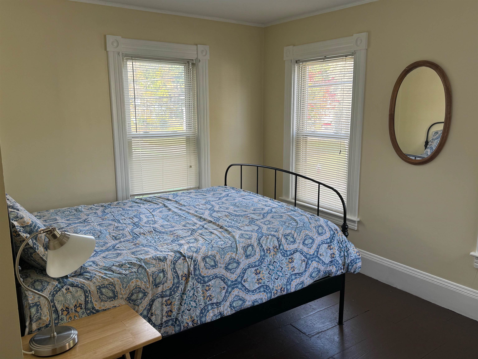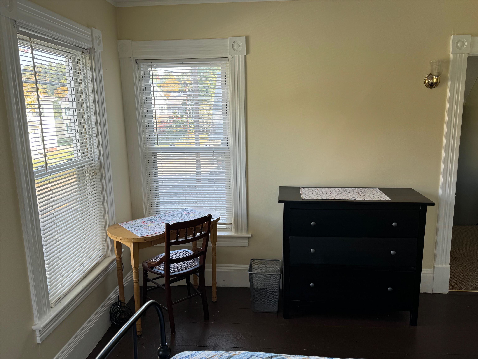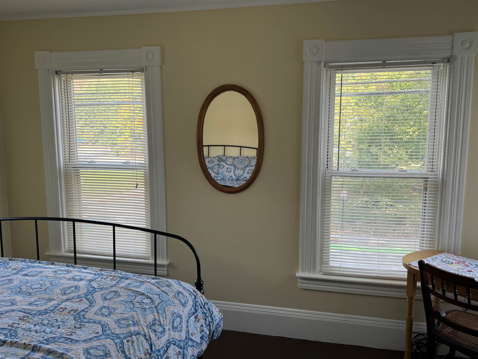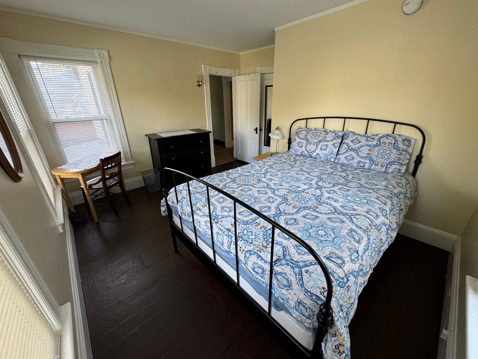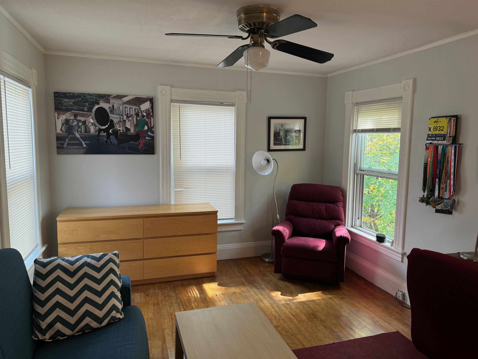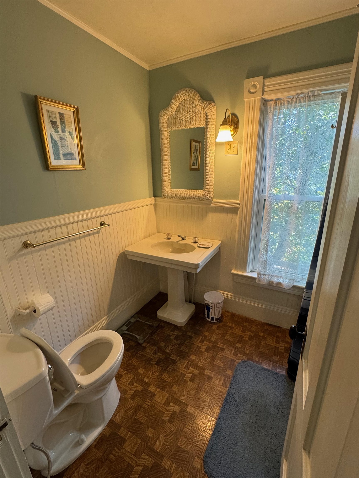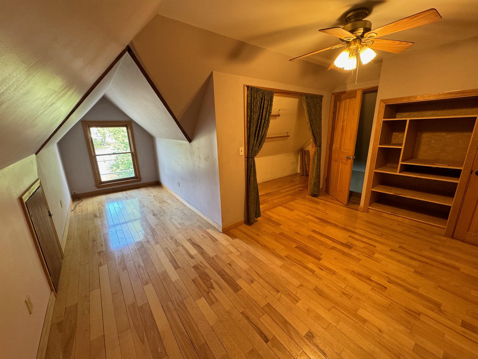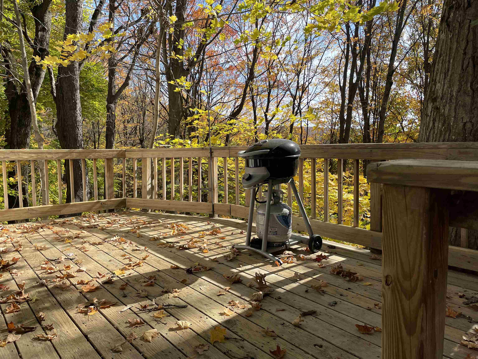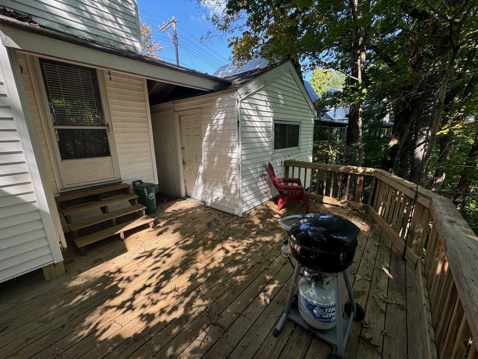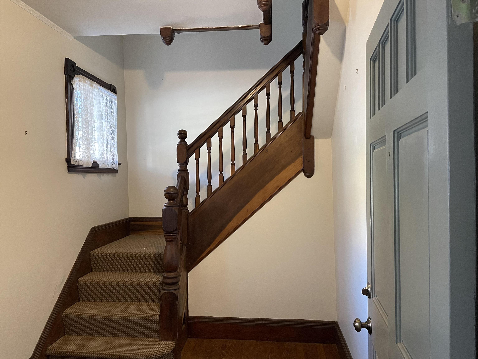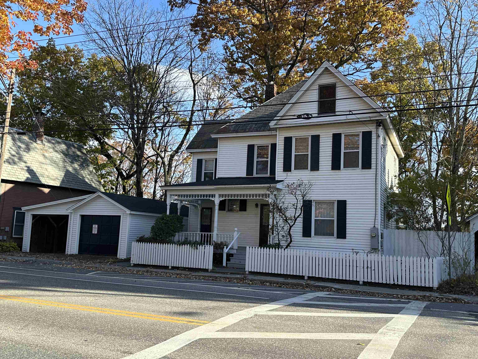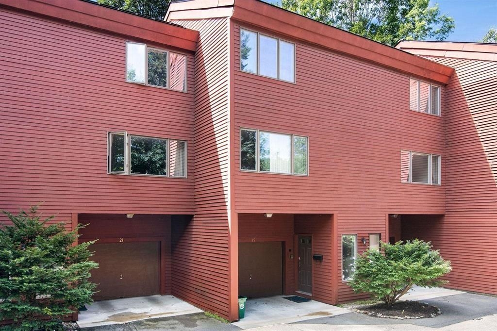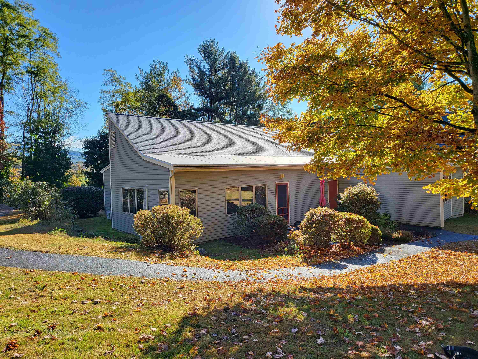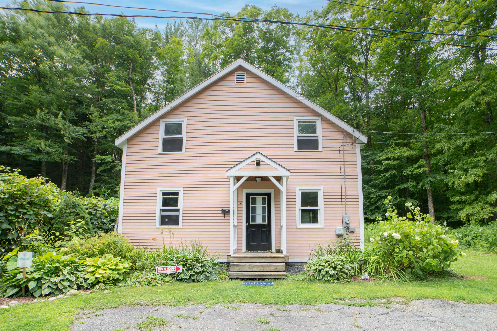1 of 38



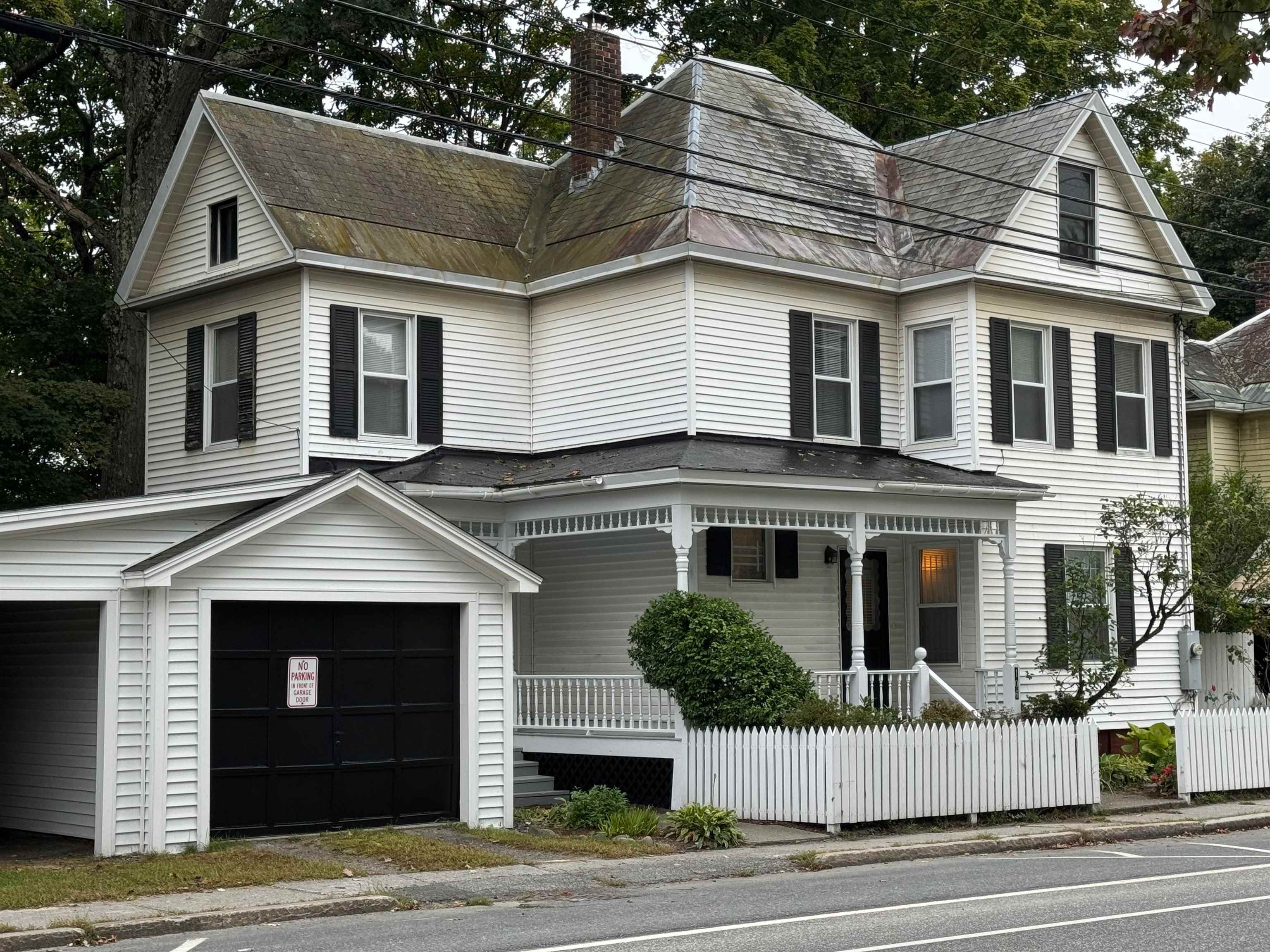


General Property Information
- Property Status:
- Active Under Contract
- Price:
- $320, 000
- Assessed:
- $0
- Assessed Year:
- County:
- VT-Windham
- Acres:
- 0.10
- Property Type:
- Single Family
- Year Built:
- 1924
- Agency/Brokerage:
- Heidi Bernier
Berkley & Veller Greenwood Country - Bedrooms:
- 3
- Total Baths:
- 2
- Sq. Ft. (Total):
- 2061
- Tax Year:
- 2024
- Taxes:
- $5, 480
- Association Fees:
Close to the park, schools, downtown and trail, this 3+ bedroom, 2 bath home offers a welcoming interior, including hardwood floors, energy efficient windows and period moldings throughout. The covered front porch offers entry to the kitchen, or formal entryway with a lovely staircase. Warmed by a propane stove and complete with bookcases, the living room is a cozy space to relax. View the sloped, wooded backyard at tree-top level from the sunroom off the dining area or entertain on the spacious, private deck off the kitchen. A finished third floor room offers the option of a study or bedroom space. The attached garage and carport provide convenient off-street parking. Laundry area is in the basement, along with room for a work area, and walk out to the rear of the house. The bonus room behind the garage provides space for storage. Circa 1924, 100 years later, this great in-town home still has a lot to offer!
Interior Features
- # Of Stories:
- 2.5
- Sq. Ft. (Total):
- 2061
- Sq. Ft. (Above Ground):
- 2061
- Sq. Ft. (Below Ground):
- 0
- Sq. Ft. Unfinished:
- 865
- Rooms:
- 9
- Bedrooms:
- 3
- Baths:
- 2
- Interior Desc:
- Dining Area, Kitchen Island, Natural Light, Laundry - Basement
- Appliances Included:
- Dishwasher, Dryer, Range - Gas, Refrigerator, Washer, Water Heater - Electric, Water Heater - Rented
- Flooring:
- Brick, Carpet, Other, Tile, Vinyl, Wood
- Heating Cooling Fuel:
- Gas - LP/Bottle, Oil
- Water Heater:
- Basement Desc:
- Concrete, Concrete Floor, Dirt, Exterior Access, Full, Interior Access, Stairs - Interior, Unfinished, Walkout
Exterior Features
- Style of Residence:
- New Englander
- House Color:
- White
- Time Share:
- No
- Resort:
- Exterior Desc:
- Exterior Details:
- Deck, Other, Porch - Covered, Windows - Double Pane
- Amenities/Services:
- Land Desc.:
- Curbing, Sidewalks, Sloping, Steep, Street Lights, Trail/Near Trail, View, Near School(s)
- Suitable Land Usage:
- Roof Desc.:
- Metal, Shingle - Asphalt, Slate
- Driveway Desc.:
- Dirt, Gravel
- Foundation Desc.:
- Brick, Concrete
- Sewer Desc.:
- Public, Public Sewer On-Site
- Garage/Parking:
- Yes
- Garage Spaces:
- 1
- Road Frontage:
- 73
Other Information
- List Date:
- 2024-10-22
- Last Updated:
- 2024-11-18 15:27:59


