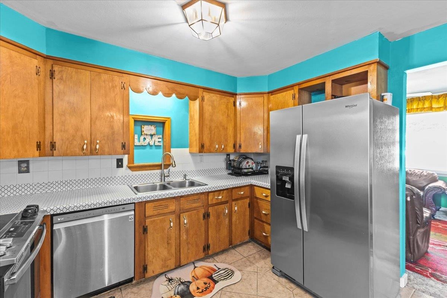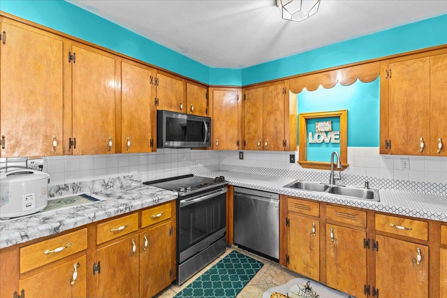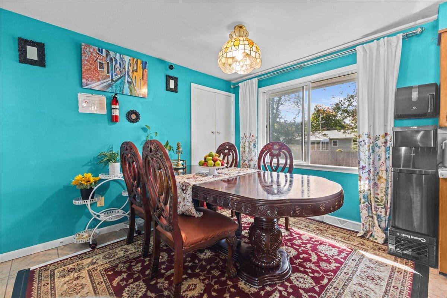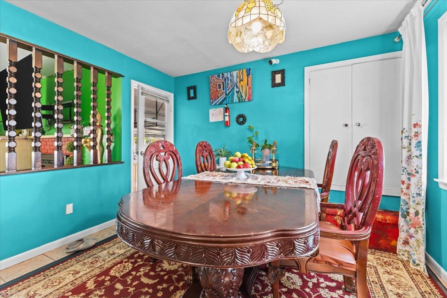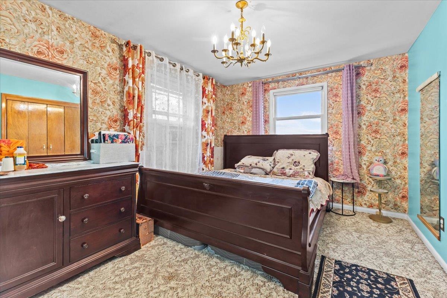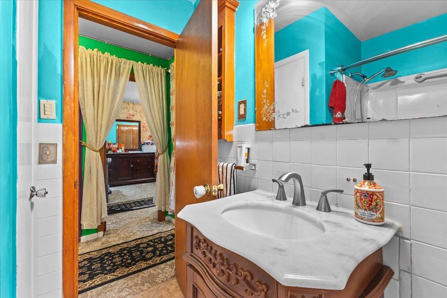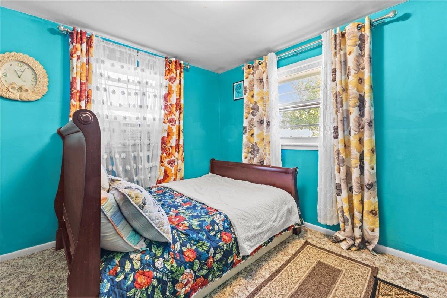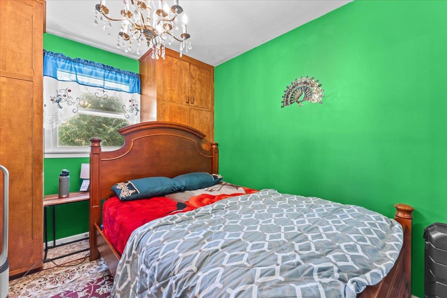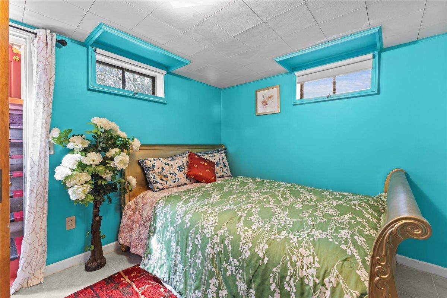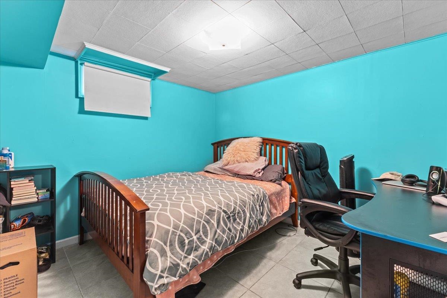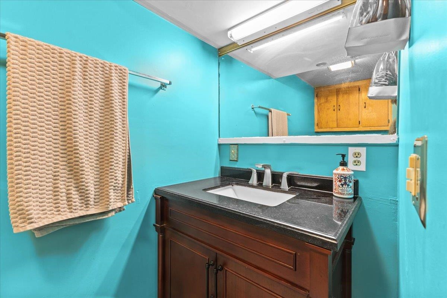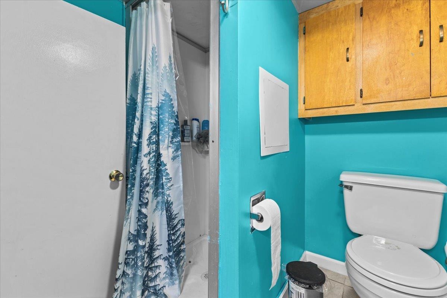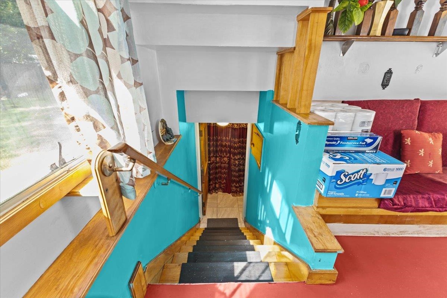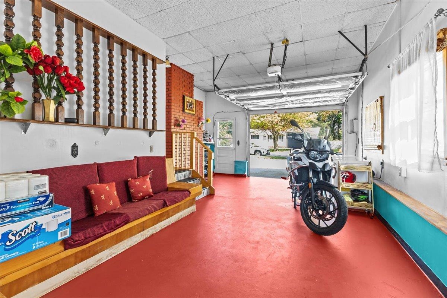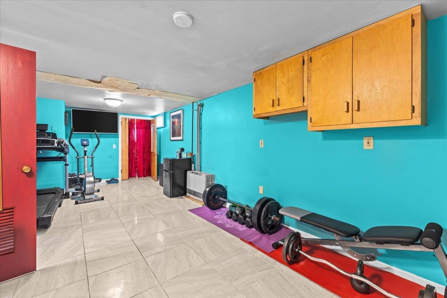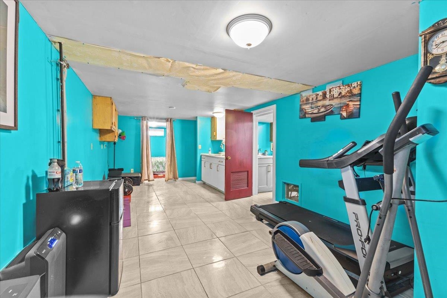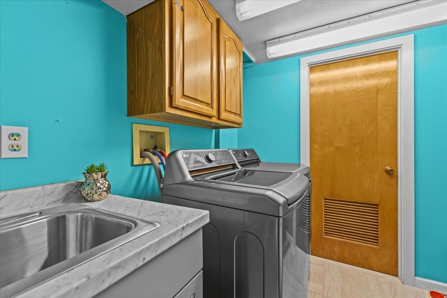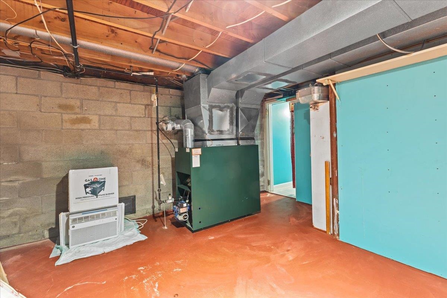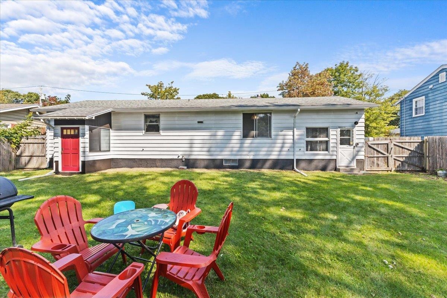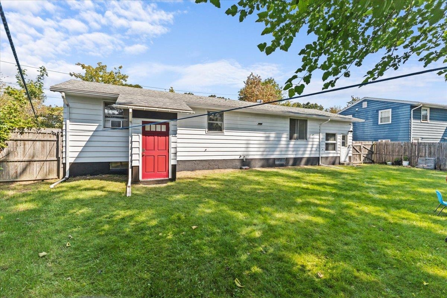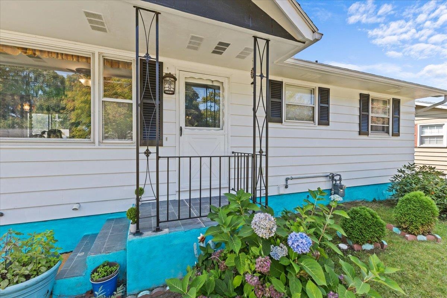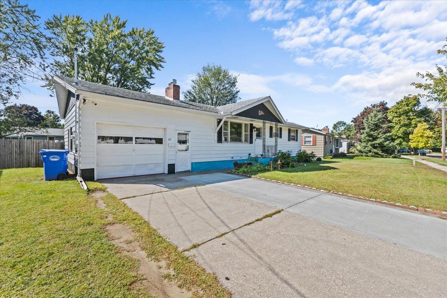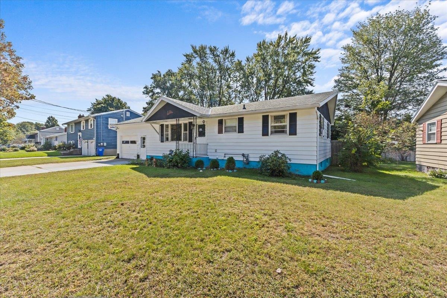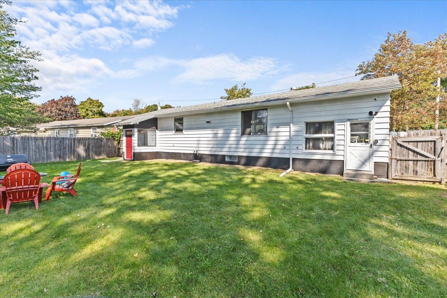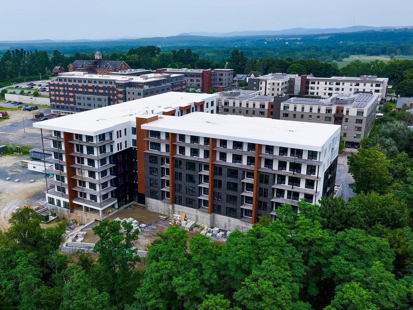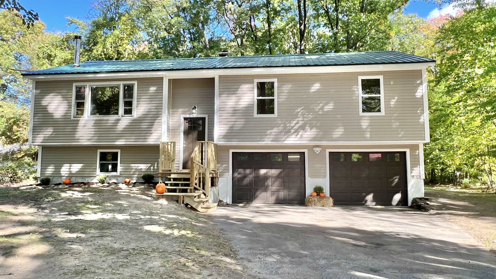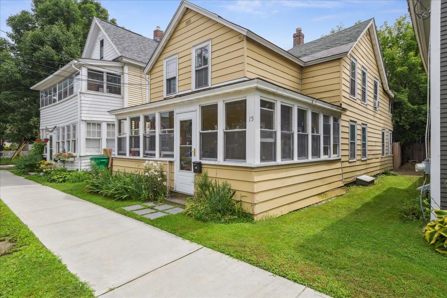1 of 30
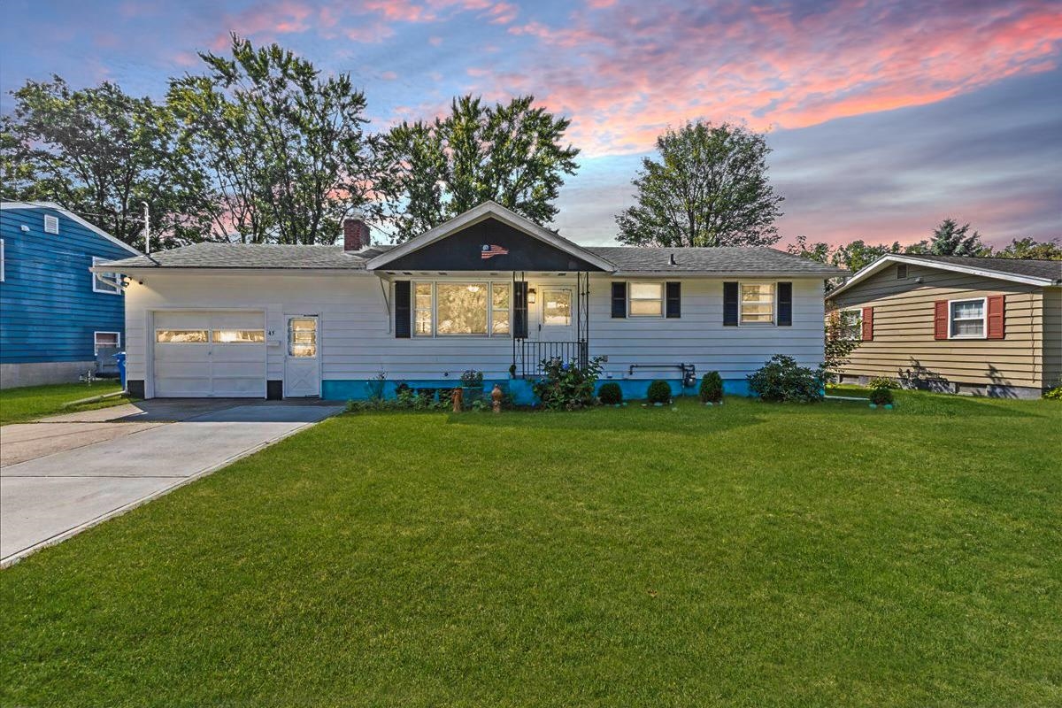

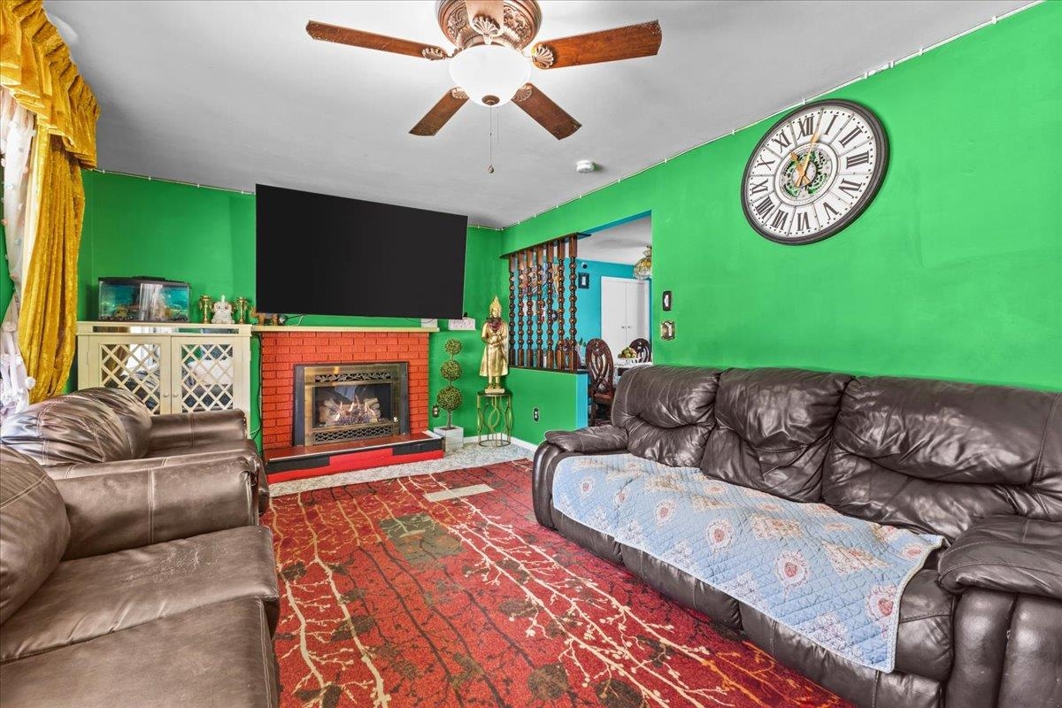
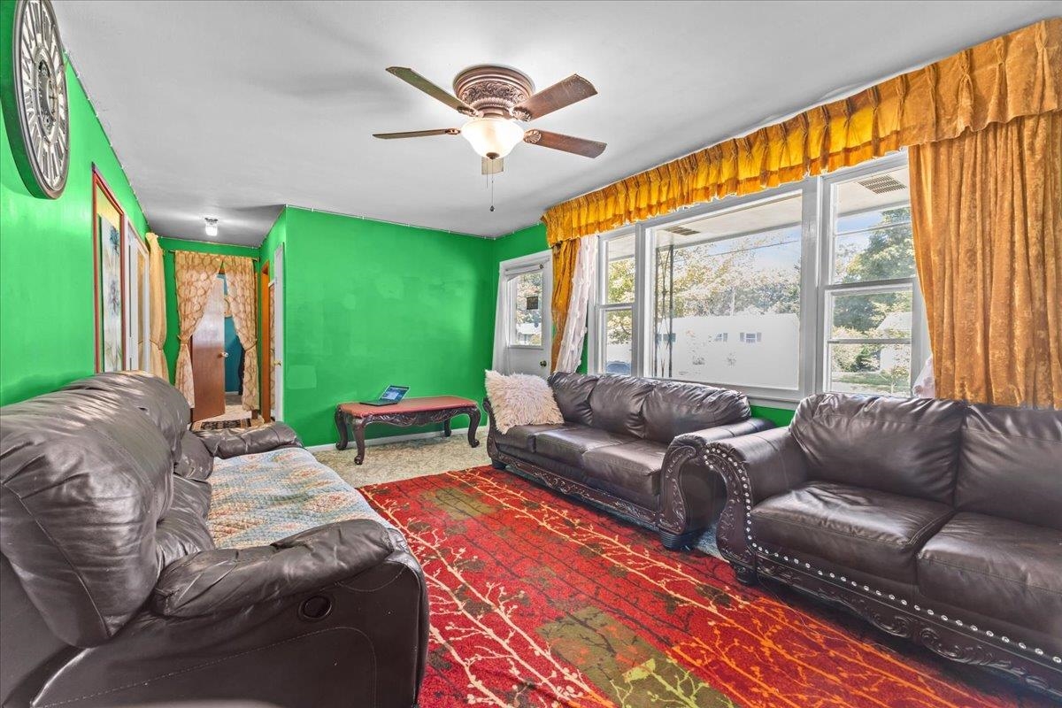
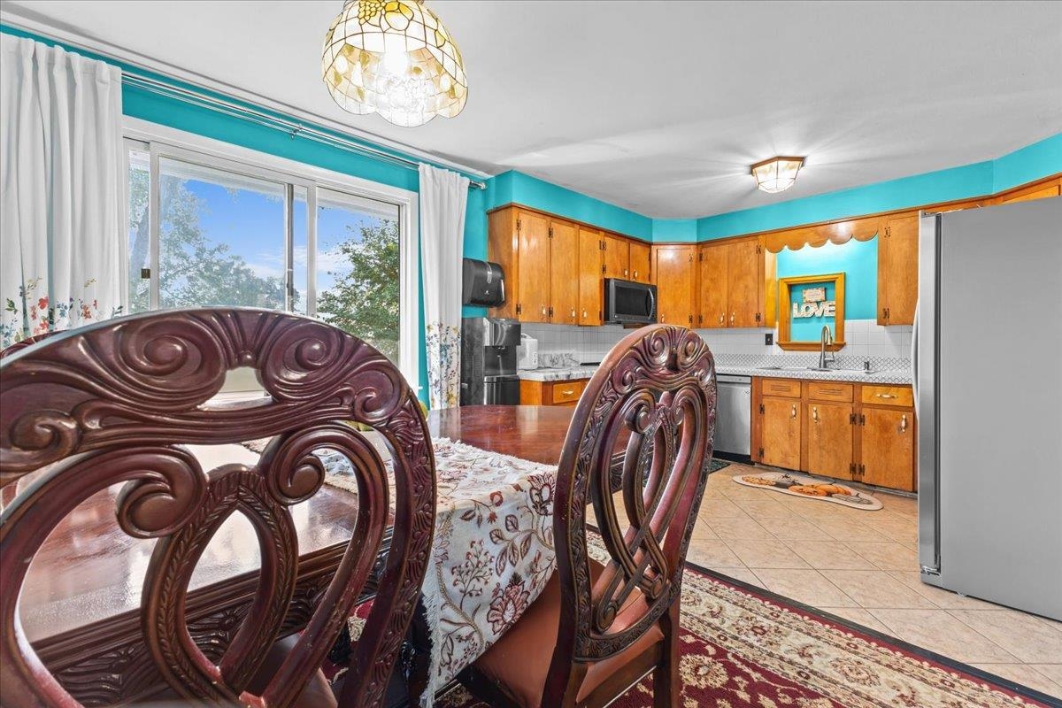
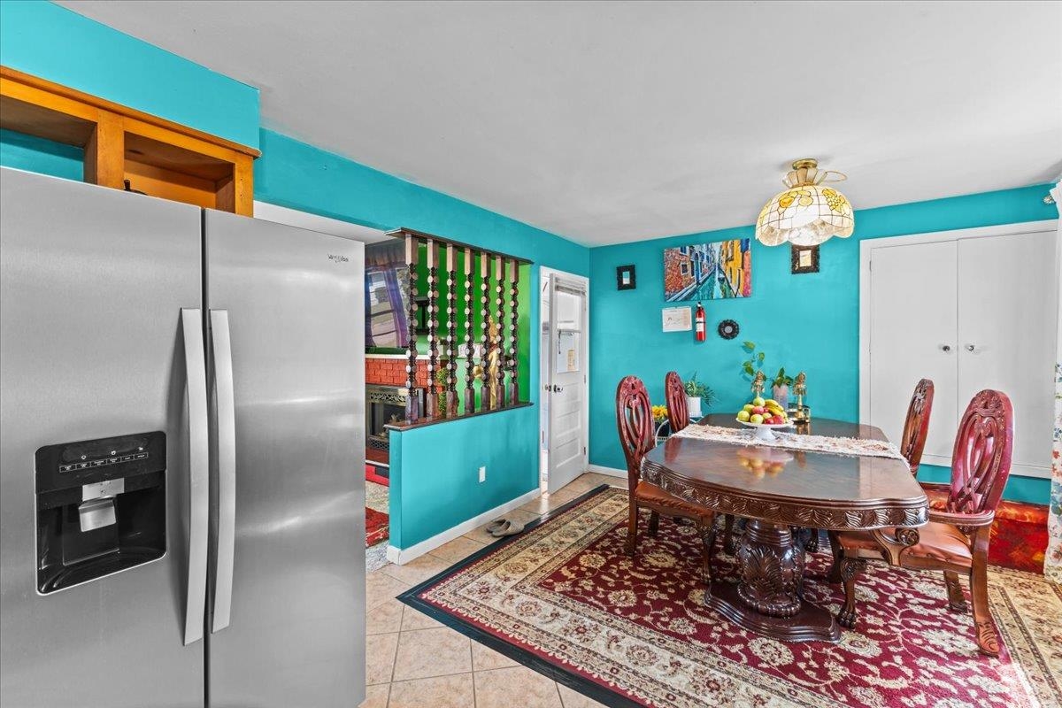
General Property Information
- Property Status:
- Active
- Price:
- $479, 900
- Assessed:
- $0
- Assessed Year:
- County:
- VT-Chittenden
- Acres:
- 0.16
- Property Type:
- Single Family
- Year Built:
- 1967
- Agency/Brokerage:
- Kassian Prior
KW Vermont - Bedrooms:
- 3
- Total Baths:
- 2
- Sq. Ft. (Total):
- 1800
- Tax Year:
- 2024
- Taxes:
- $7, 467
- Association Fees:
Charming 3-Bedroom Home in Burlington – Move-In Ready! Welcome to this beautifully maintained 3-bedroom, 2-bath home nestled in the heart of Burlington’s sought-after neighborhood. Step into the inviting living room, where natural light pours in, highlighting the cozy ambiance created by the gas fireplace. The updated kitchen boasts sleek stainless steel appliances and flows effortlessly into the dining area—perfect for hosting family gatherings or casual dinners. From here, step through the sliding glass doors onto the spacious, fully fenced backyard, a private oasis ideal for outdoor entertaining, gardening, or simply unwinding. The partially finished basement offers versatile space that can easily adapt to your needs—whether you're looking for a home office, fitness area, or additional storage. A finished and insulated attached garage ensures convenience and comfort, no matter the season. With a perfect blend of charm, functionality, and location, this home is a rare find. Don’t miss your chance to make it yours!
Interior Features
- # Of Stories:
- 1
- Sq. Ft. (Total):
- 1800
- Sq. Ft. (Above Ground):
- 1000
- Sq. Ft. (Below Ground):
- 800
- Sq. Ft. Unfinished:
- 182
- Rooms:
- 12
- Bedrooms:
- 3
- Baths:
- 2
- Interior Desc:
- Dining Area, Fireplace - Gas
- Appliances Included:
- Dishwasher, Disposal, Dryer, Microwave, Range - Electric, Refrigerator, Washer, Water Heater–Natural Gas, Water Heater - Rented
- Flooring:
- Carpet, Ceramic Tile, Vinyl
- Heating Cooling Fuel:
- Gas - Natural Available
- Water Heater:
- Basement Desc:
- Concrete, Concrete Floor, Finished, Full
Exterior Features
- Style of Residence:
- Ranch
- House Color:
- White
- Time Share:
- No
- Resort:
- Exterior Desc:
- Exterior Details:
- Fence - Partial
- Amenities/Services:
- Land Desc.:
- City Lot
- Suitable Land Usage:
- Roof Desc.:
- Shingle - Architectural
- Driveway Desc.:
- Paved
- Foundation Desc.:
- Block, Concrete
- Sewer Desc.:
- Public
- Garage/Parking:
- Yes
- Garage Spaces:
- 1
- Road Frontage:
- 60
Other Information
- List Date:
- 2024-10-22
- Last Updated:
- 2024-10-26 17:36:54


