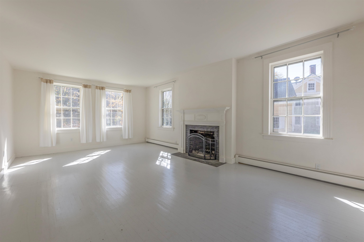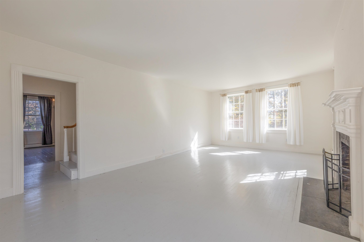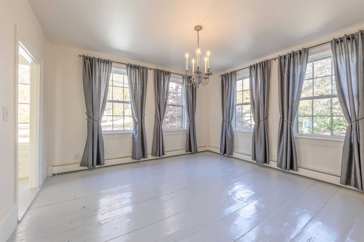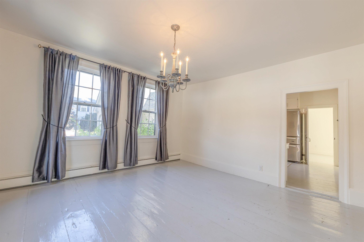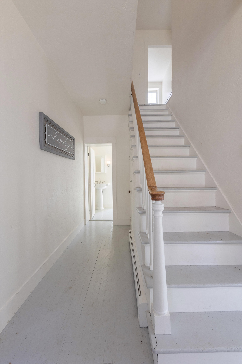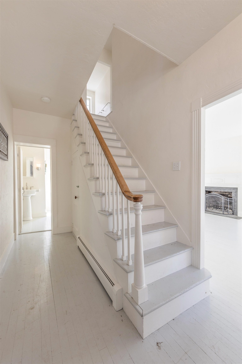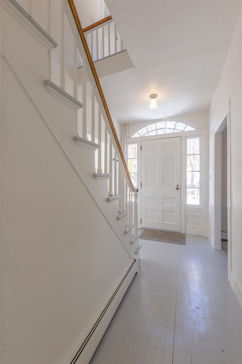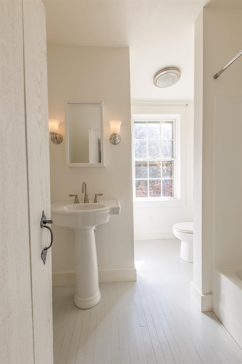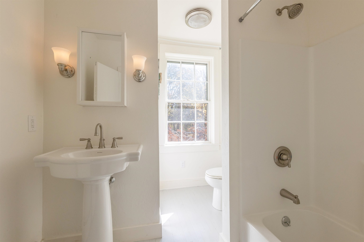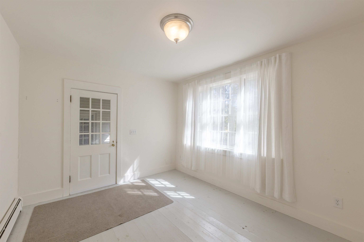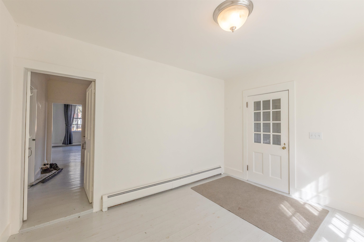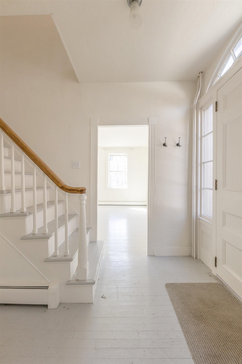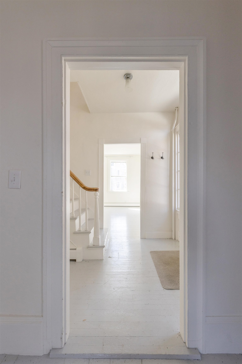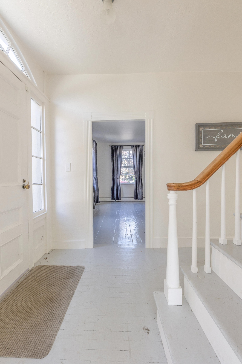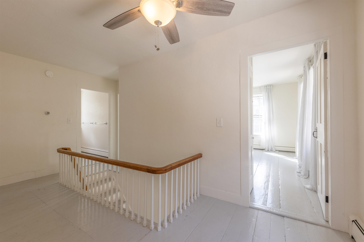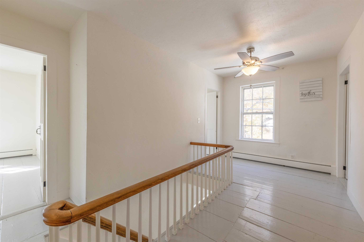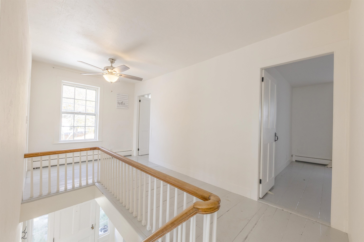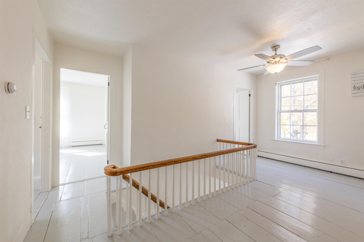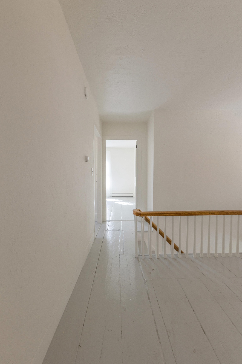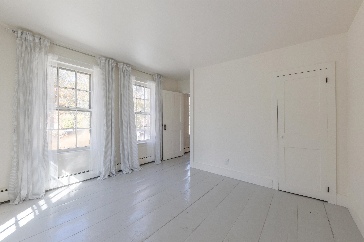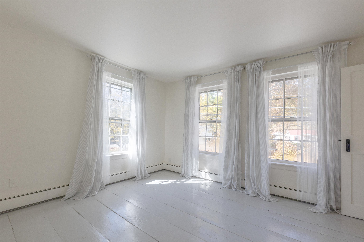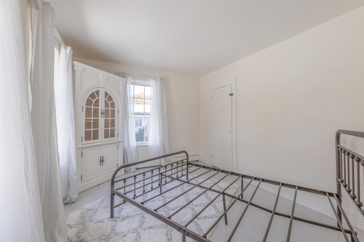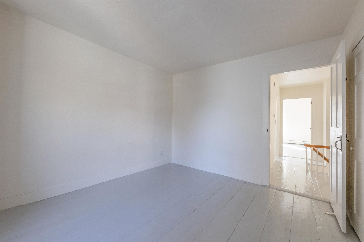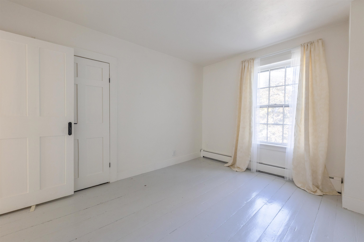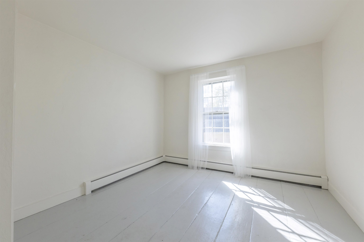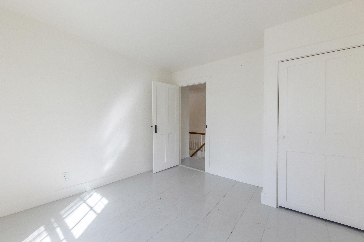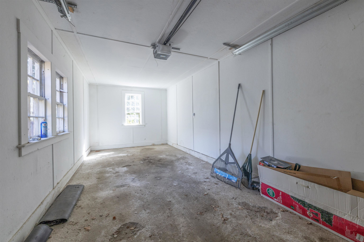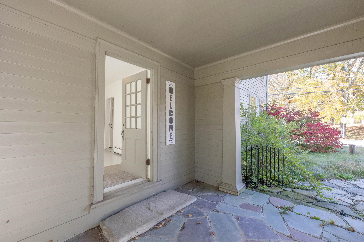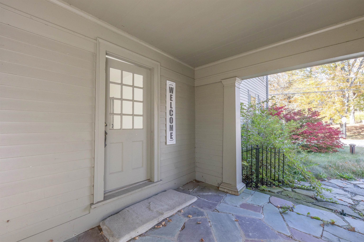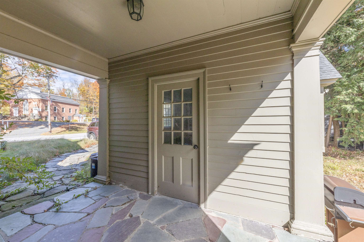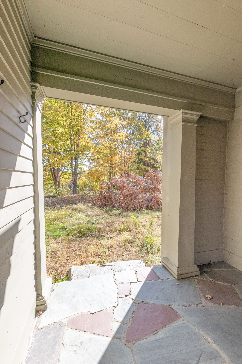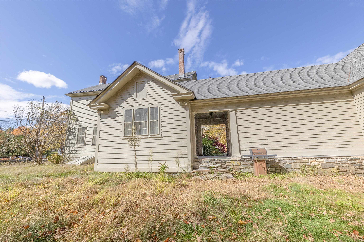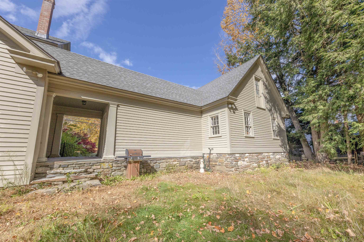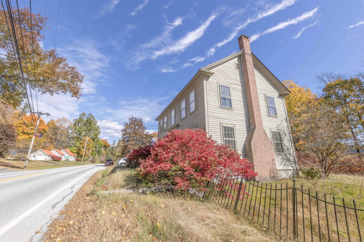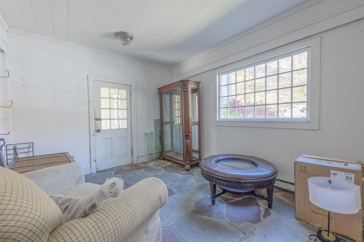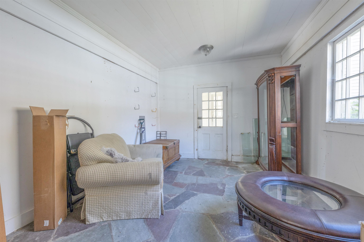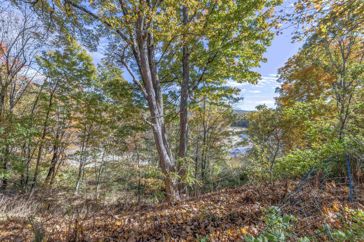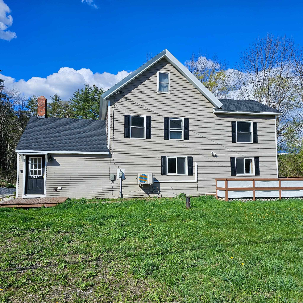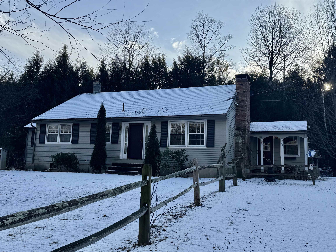1 of 44
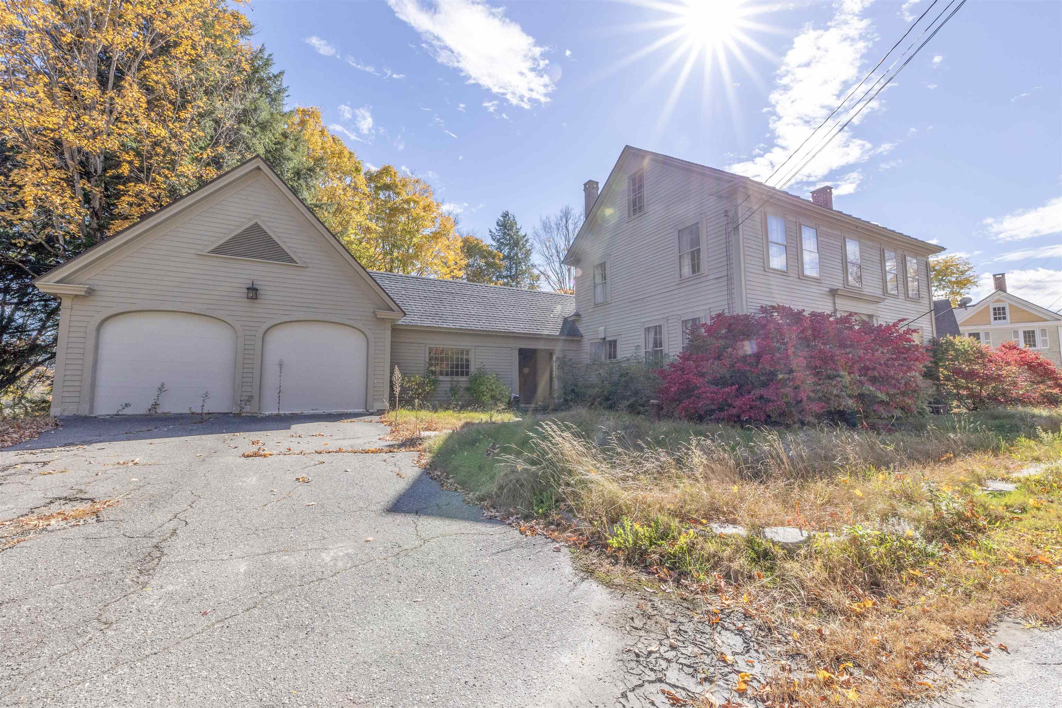
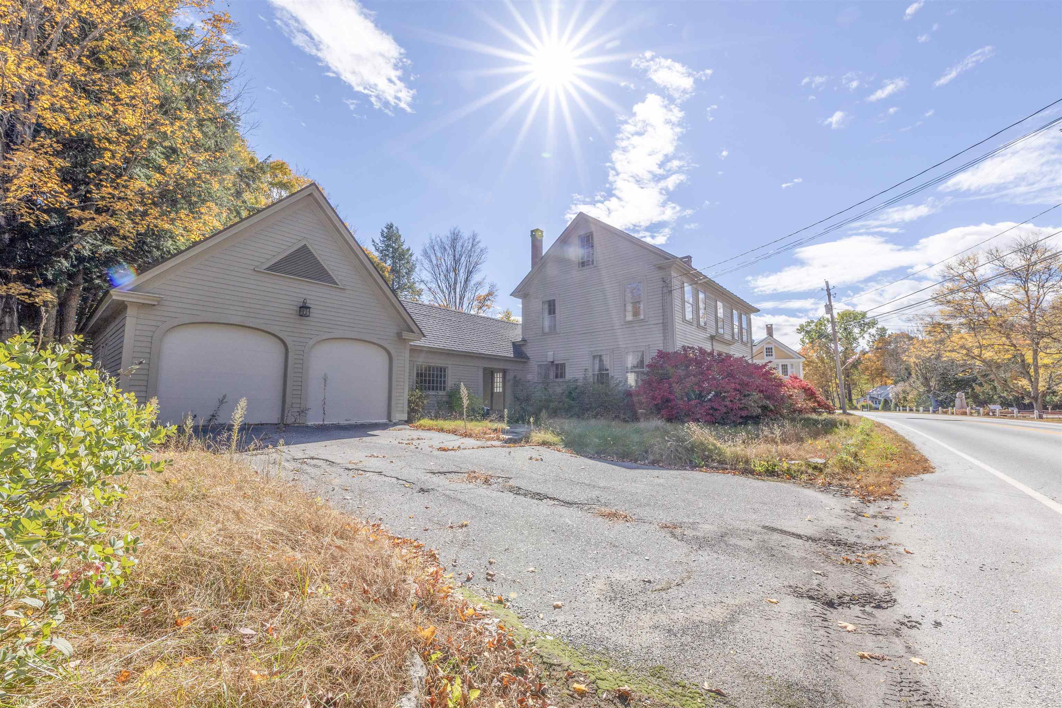
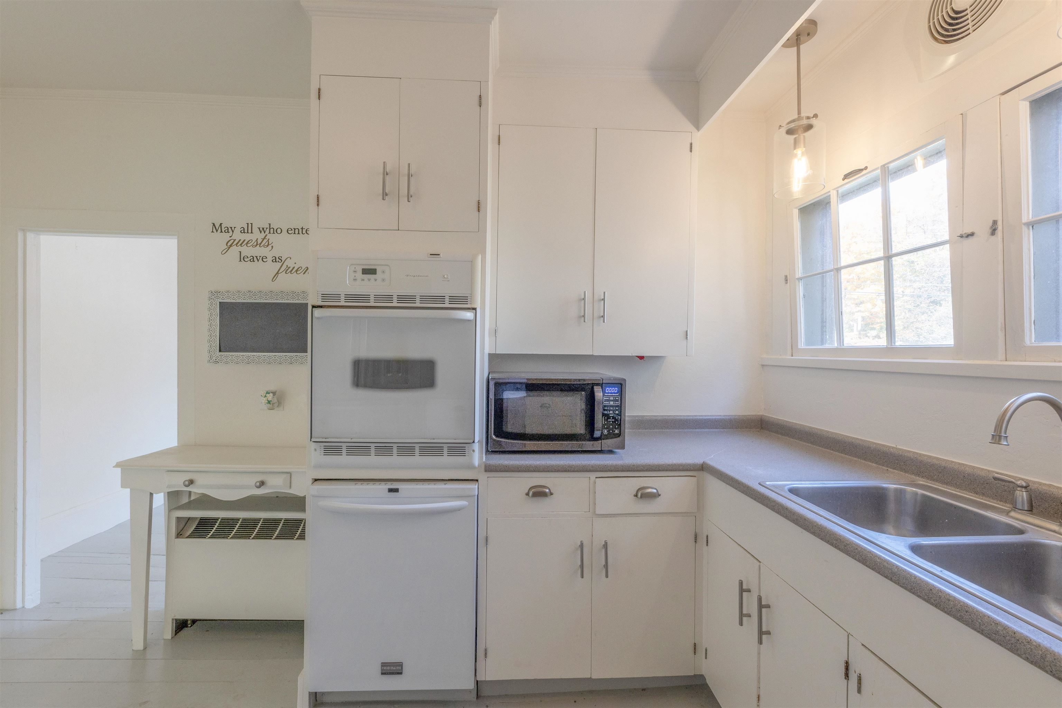
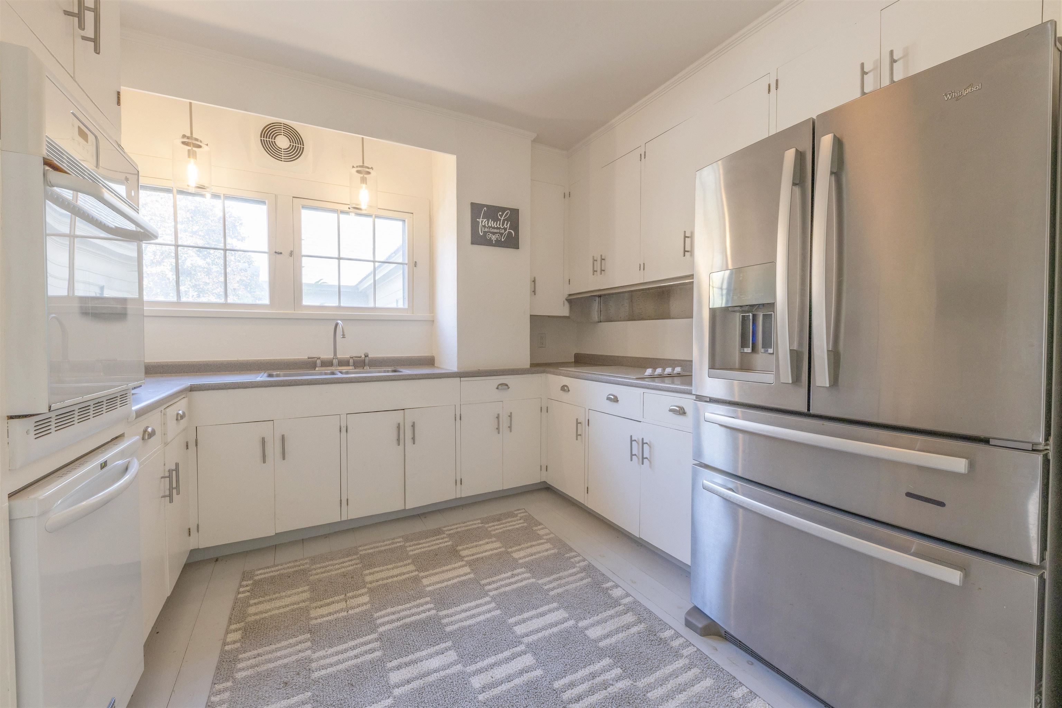
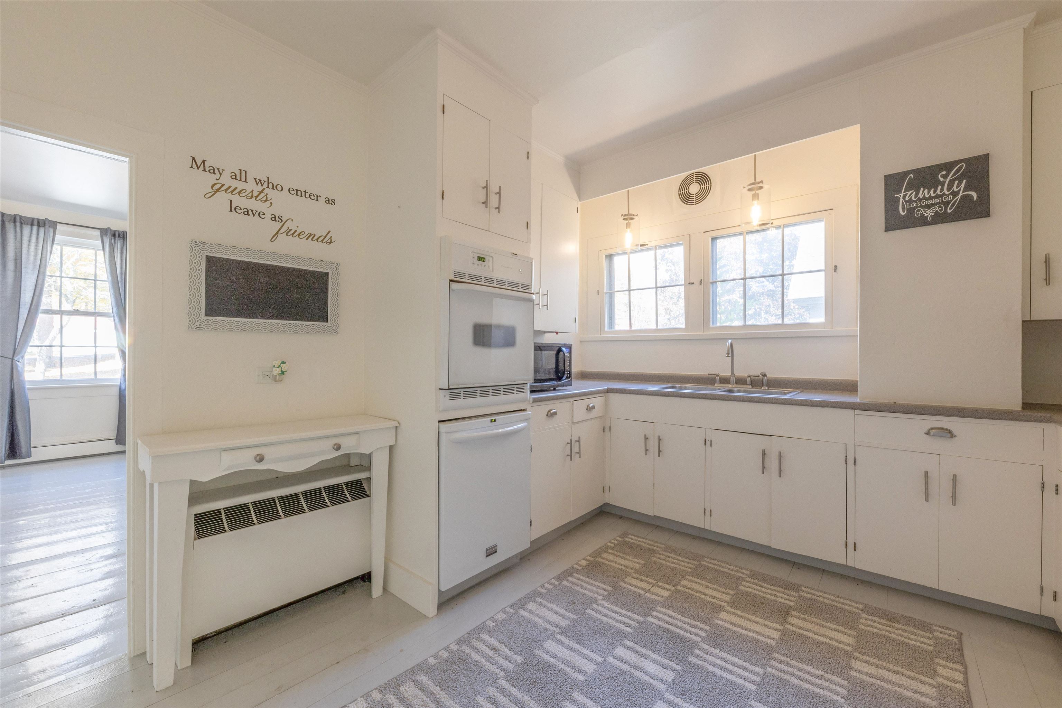

General Property Information
- Property Status:
- Active Under Contract
- Price:
- $375, 000
- Assessed:
- $0
- Assessed Year:
- County:
- VT-Windsor
- Acres:
- 0.68
- Property Type:
- Single Family
- Year Built:
- 1813
- Agency/Brokerage:
- Katie Ladue Gilbert
KW Vermont - Bedrooms:
- 4
- Total Baths:
- 2
- Sq. Ft. (Total):
- 2064
- Tax Year:
- 2025
- Taxes:
- $5, 322
- Association Fees:
Welcome to this exquisite 2-story Colonial home, circa 1813, nestled in the heart of a charming country village. With its timeless appeal and historic charm, this stunning residence offers a peaceful retreat set on over half an acre of beautifully landscaped grounds. The main living areas are bathed in natural light from large windows, highlighting the classic beauty of the home. The expansive living room features a cozy fireplace, making it the ideal space for family gatherings and holiday celebrations. The bright dining room is perfect for hosting, and the adjacent kitchen is both practical and welcoming. A versatile family room leads to a covered breezeway, connecting you to a bonus room—ideal for a home office, art studio, workout room, or workshop. The possibilities are endless! Outside, you'll find an inviting outdoor stone fireplace and seating areas, perfect for relaxing at the end of the day amidst the vibrant gardens. For those seeking adventure, the home is just a short walk to scenic walking trails and offers nearby access to the beautiful Black River. In the winter months, enjoy snowshoeing, cross-country skiing, or snowmobiling in this serene landscape. Don’t miss this rare opportunity to own a piece of history while enjoying all the comforts of modern living in a peaceful, picturesque setting. This is more than a home, it's a lifestyle!
Interior Features
- # Of Stories:
- 2
- Sq. Ft. (Total):
- 2064
- Sq. Ft. (Above Ground):
- 2064
- Sq. Ft. (Below Ground):
- 0
- Sq. Ft. Unfinished:
- 932
- Rooms:
- 9
- Bedrooms:
- 4
- Baths:
- 2
- Interior Desc:
- Fireplaces - 1
- Appliances Included:
- Cooktop - Electric, Dishwasher, Oven - Wall, Refrigerator
- Flooring:
- Tile, Wood
- Heating Cooling Fuel:
- Oil
- Water Heater:
- Basement Desc:
- Bulkhead, Full
Exterior Features
- Style of Residence:
- Colonial
- House Color:
- Time Share:
- No
- Resort:
- Exterior Desc:
- Exterior Details:
- Fence - Partial, Patio
- Amenities/Services:
- Land Desc.:
- Level
- Suitable Land Usage:
- Roof Desc.:
- Shingle - Architectural
- Driveway Desc.:
- Paved
- Foundation Desc.:
- Brick, Stone
- Sewer Desc.:
- Private, Septic
- Garage/Parking:
- Yes
- Garage Spaces:
- 2
- Road Frontage:
- 149
Other Information
- List Date:
- 2024-10-21
- Last Updated:
- 2025-01-27 00:02:40


