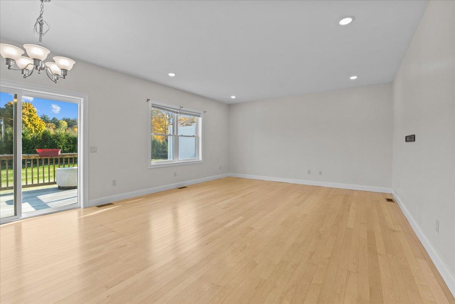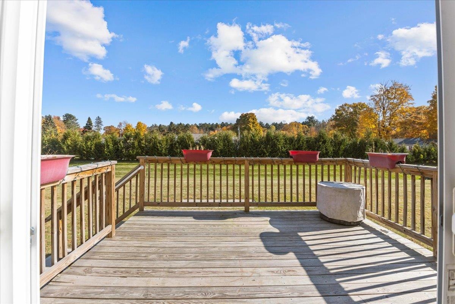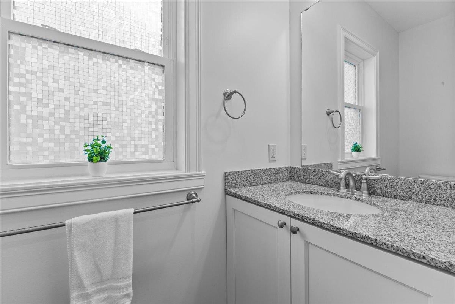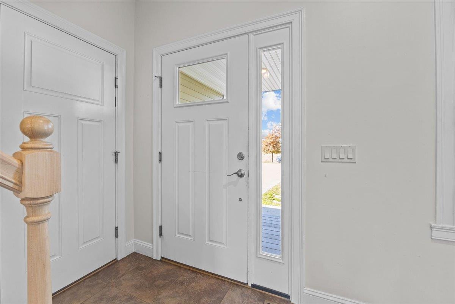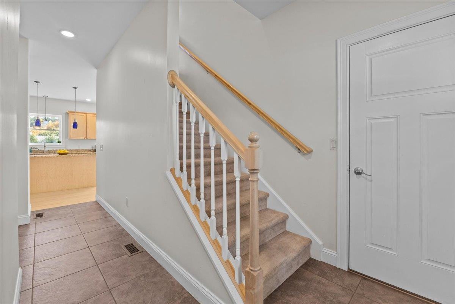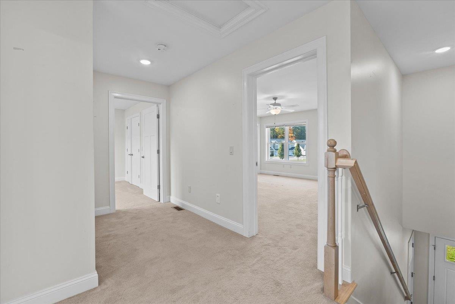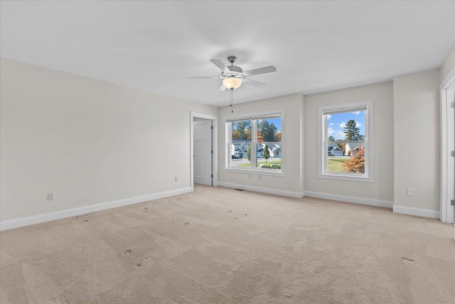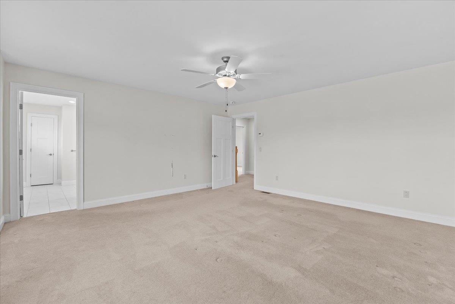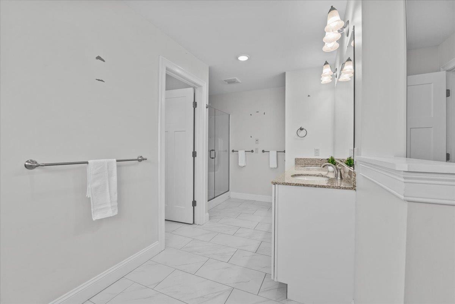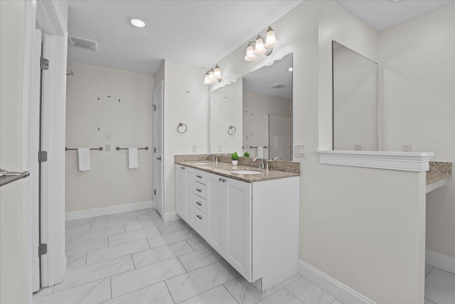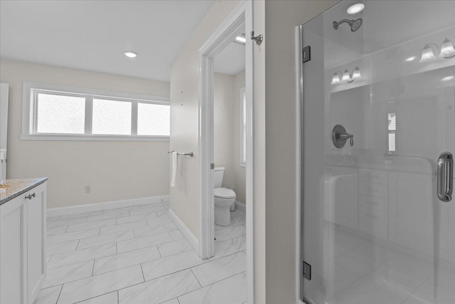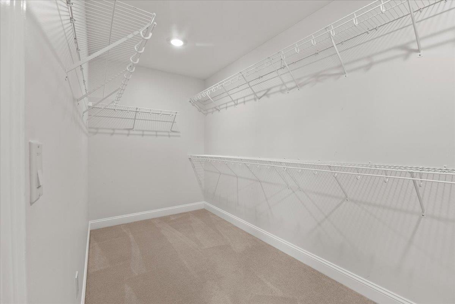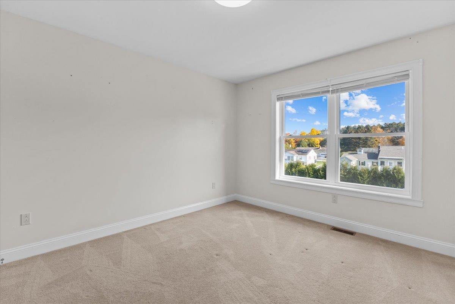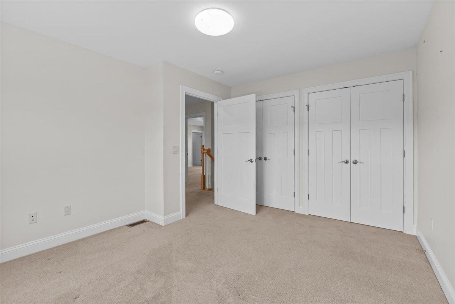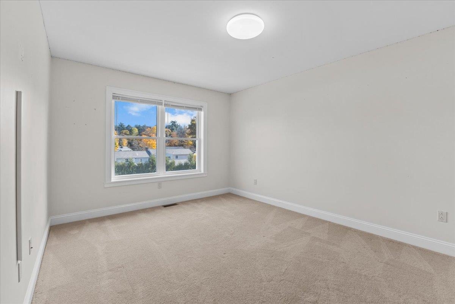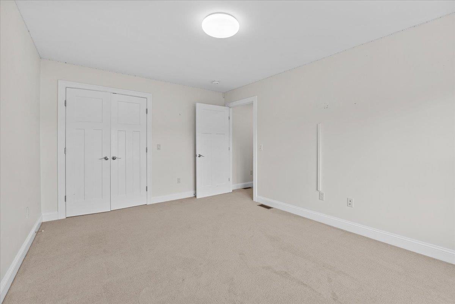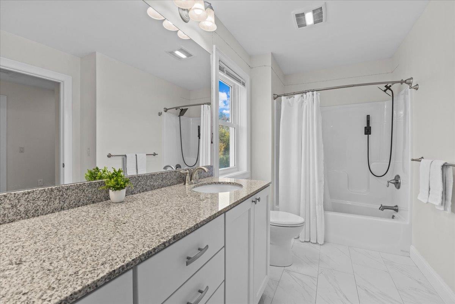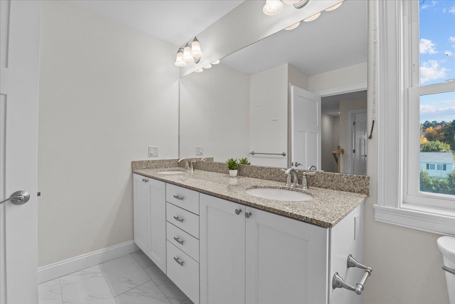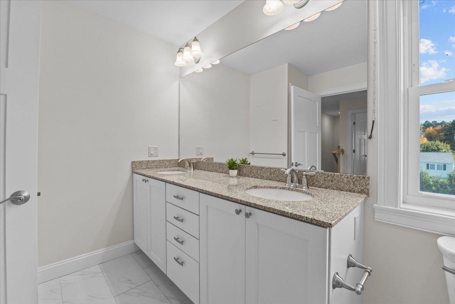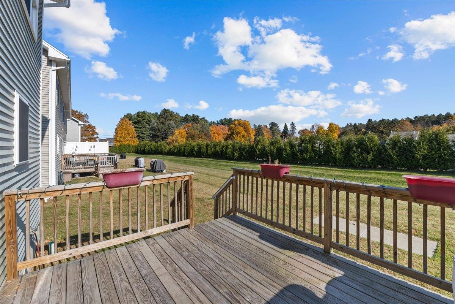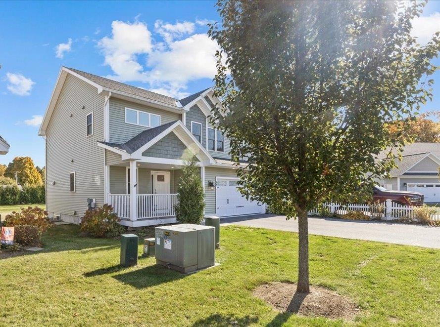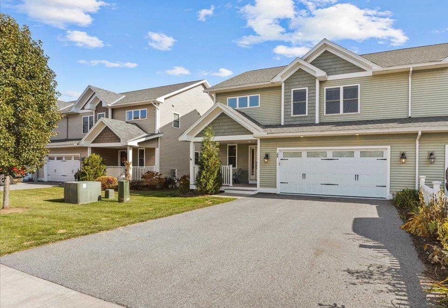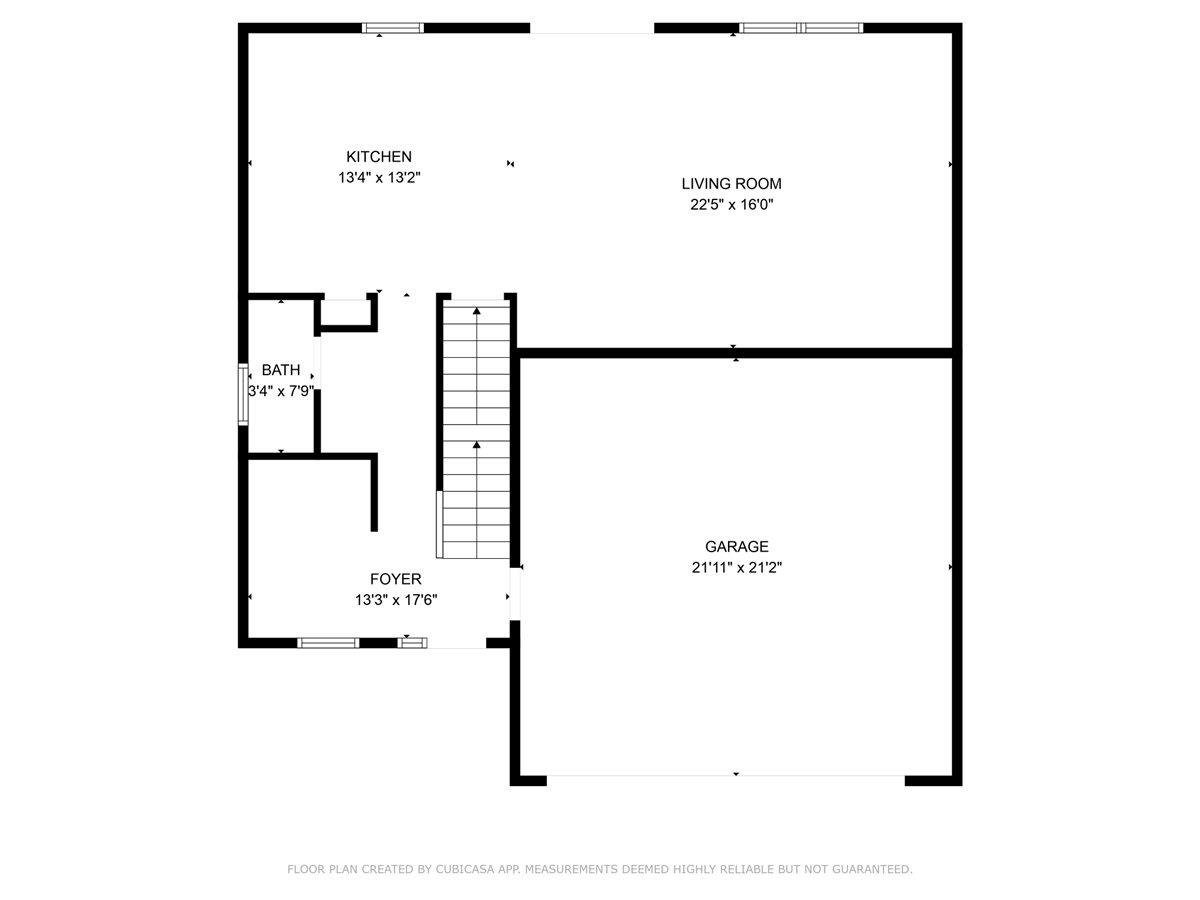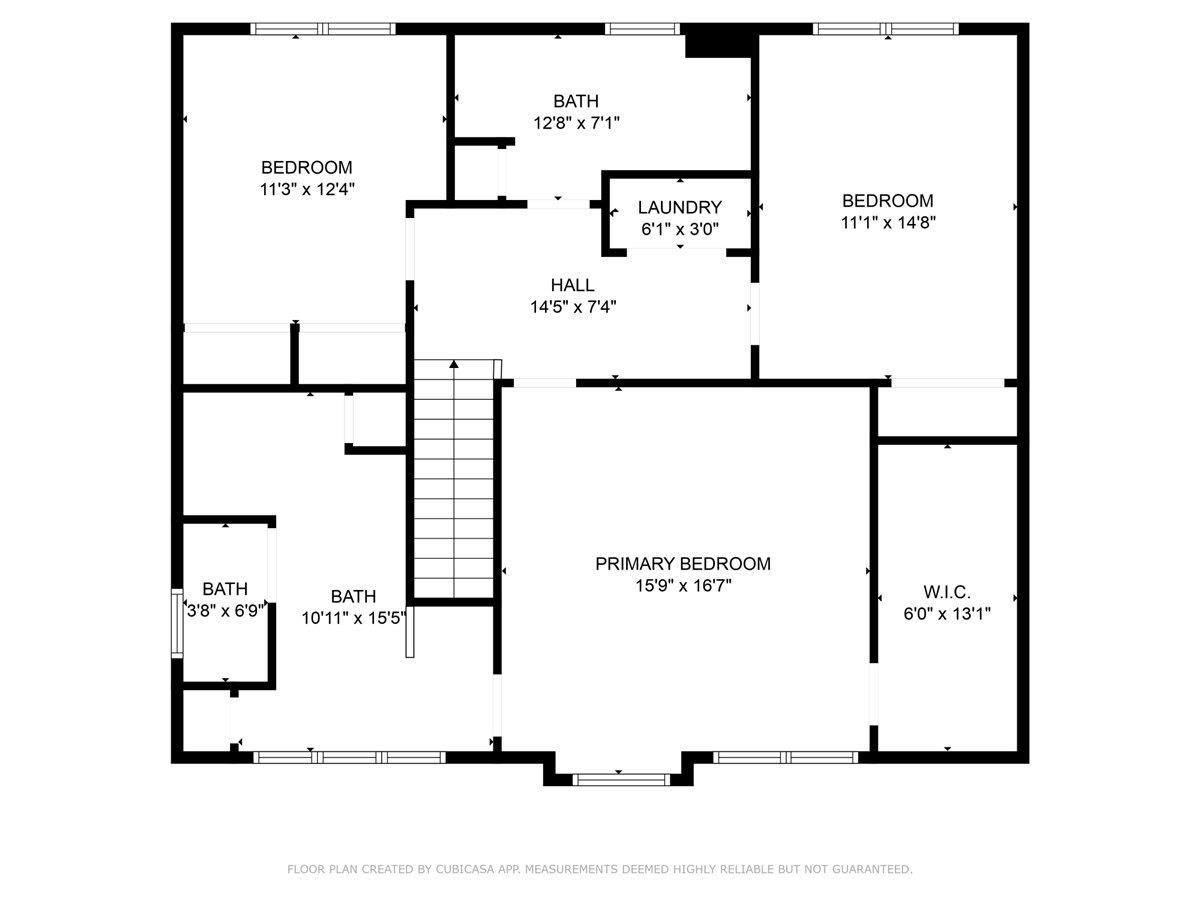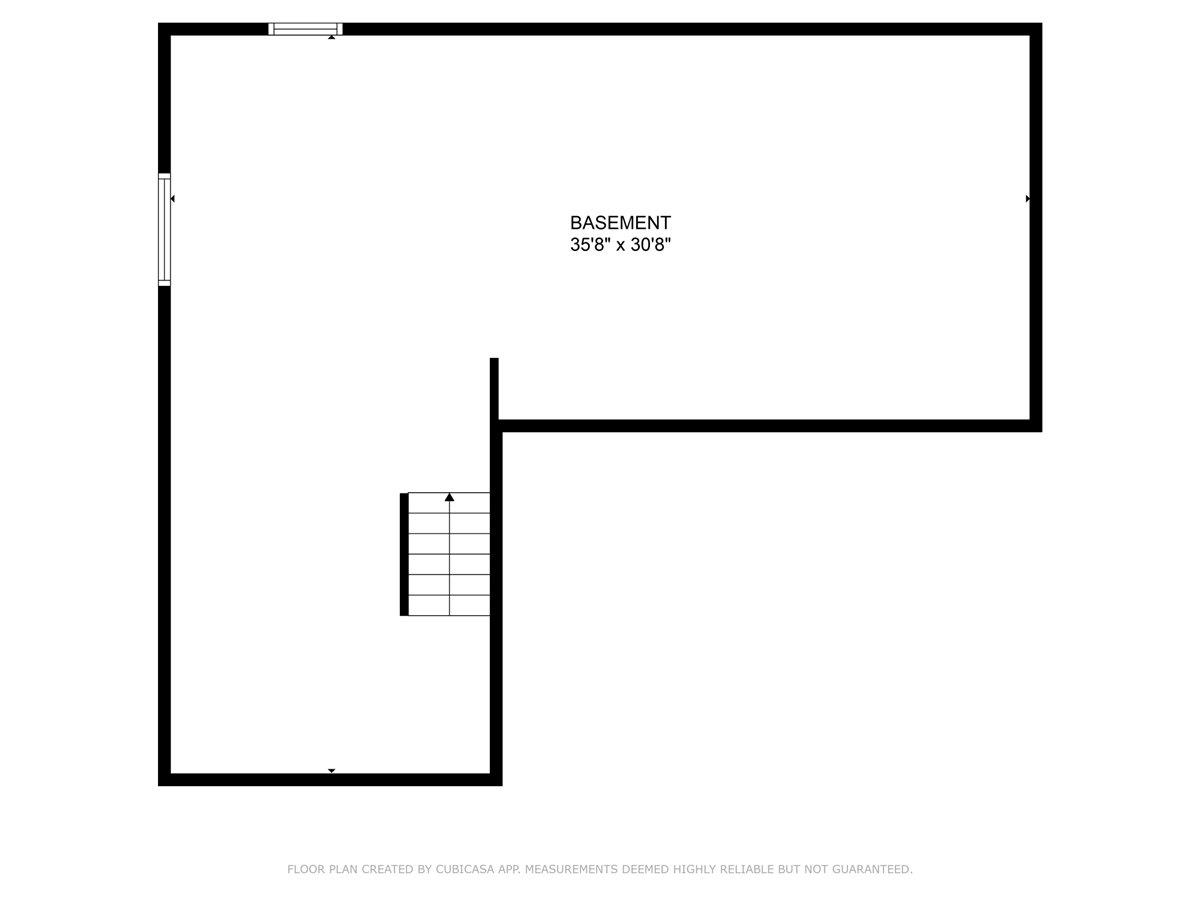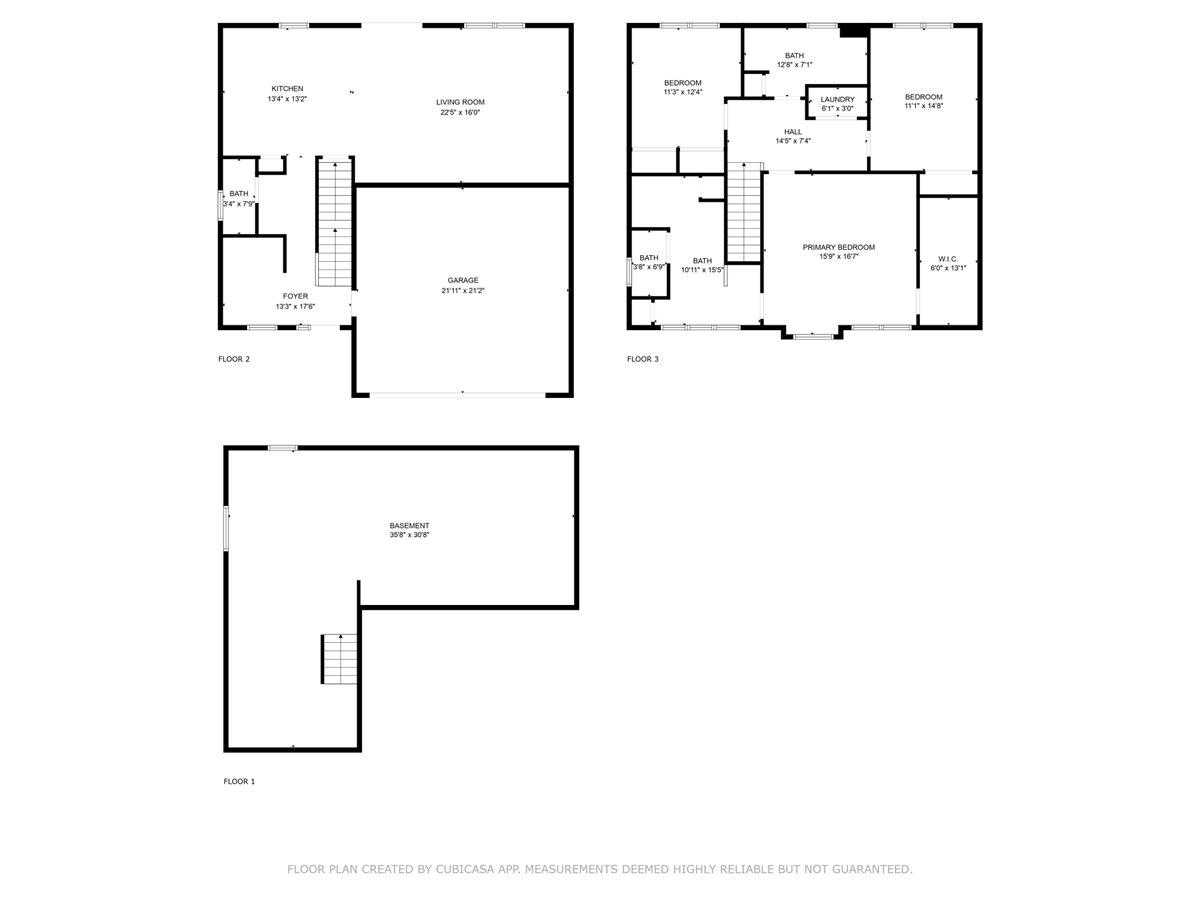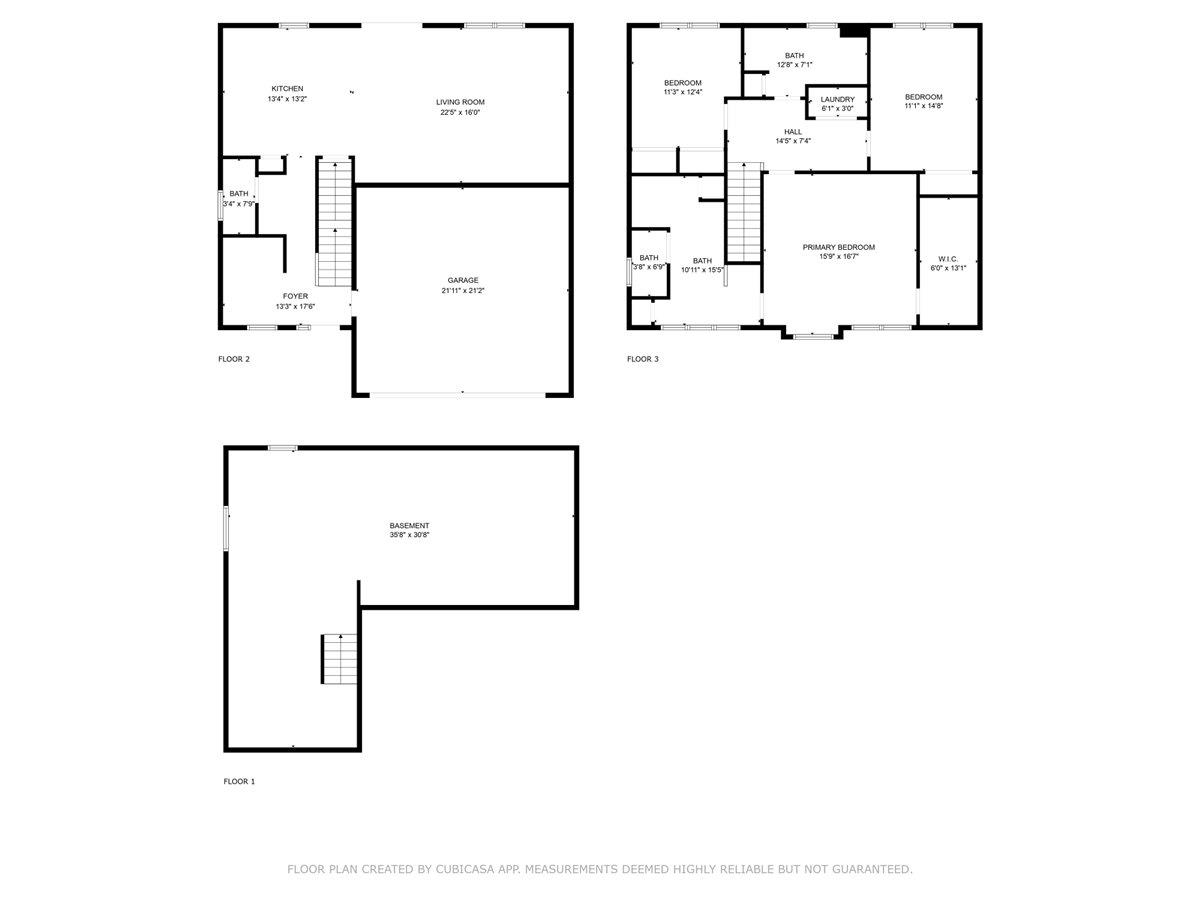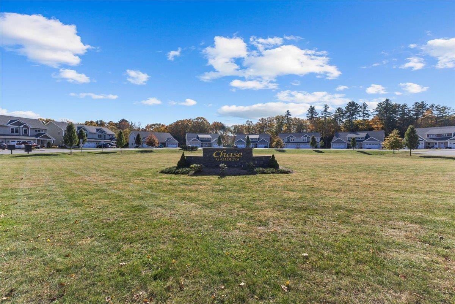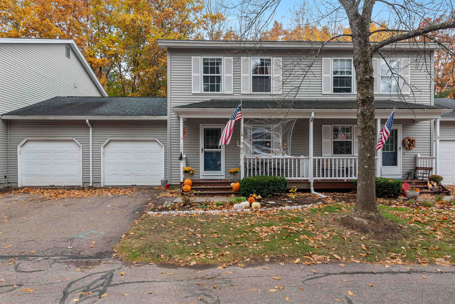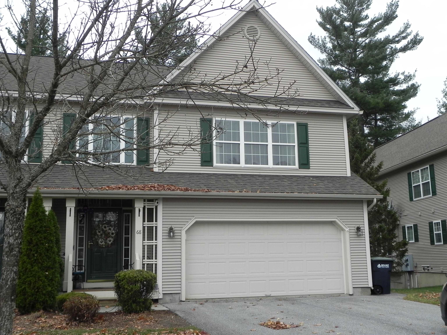1 of 35
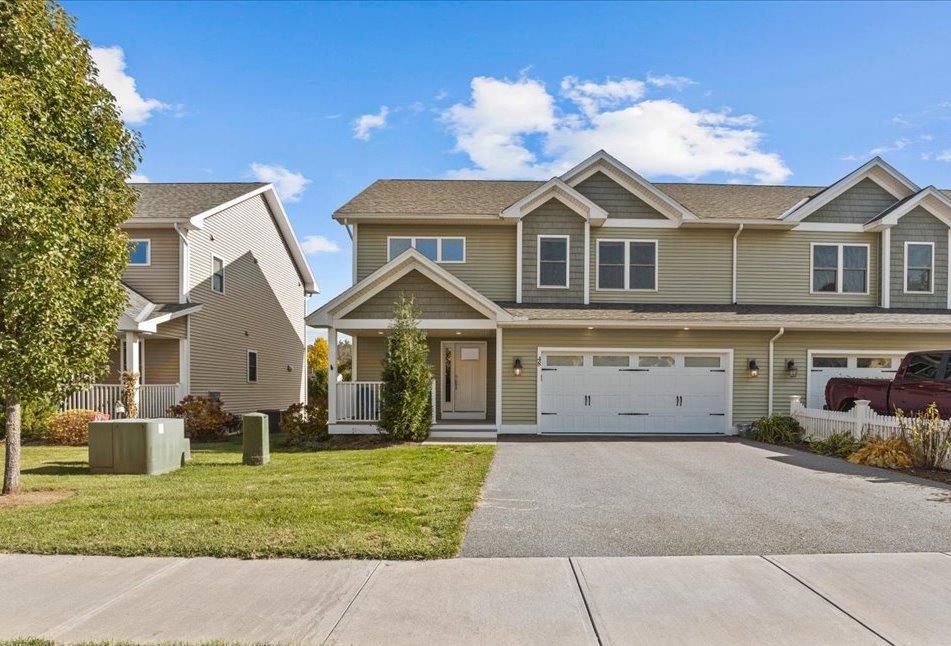
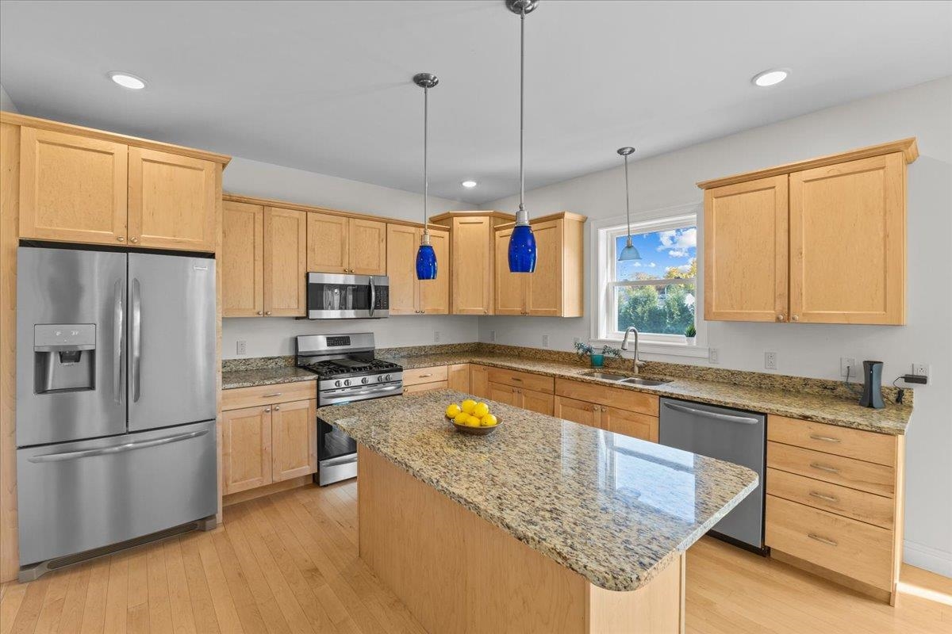
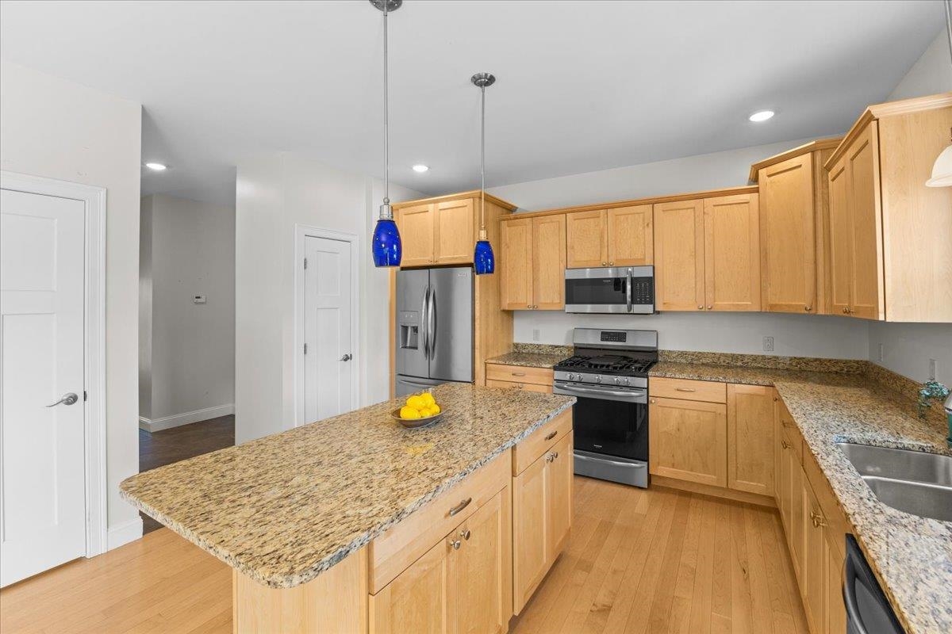
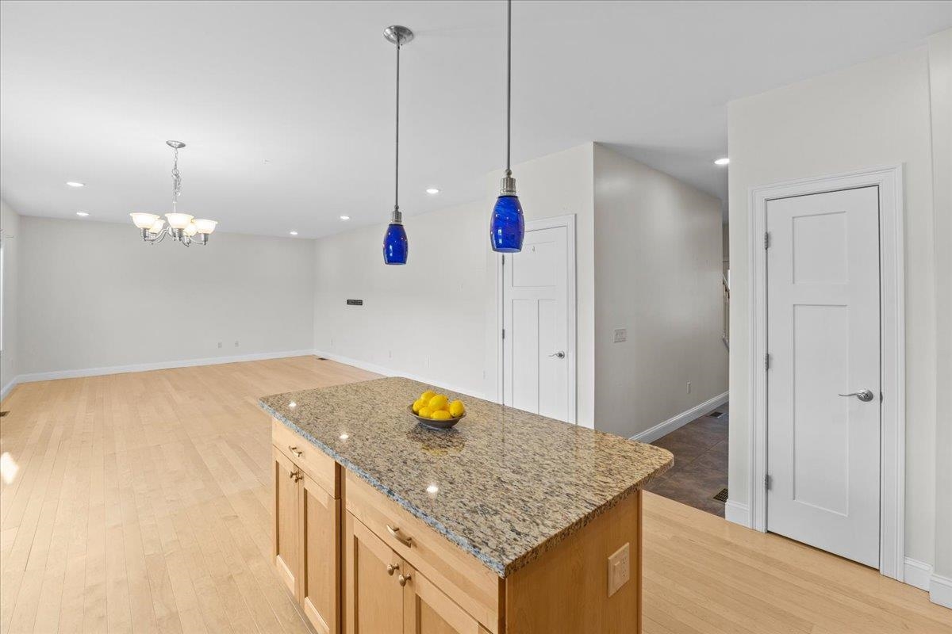
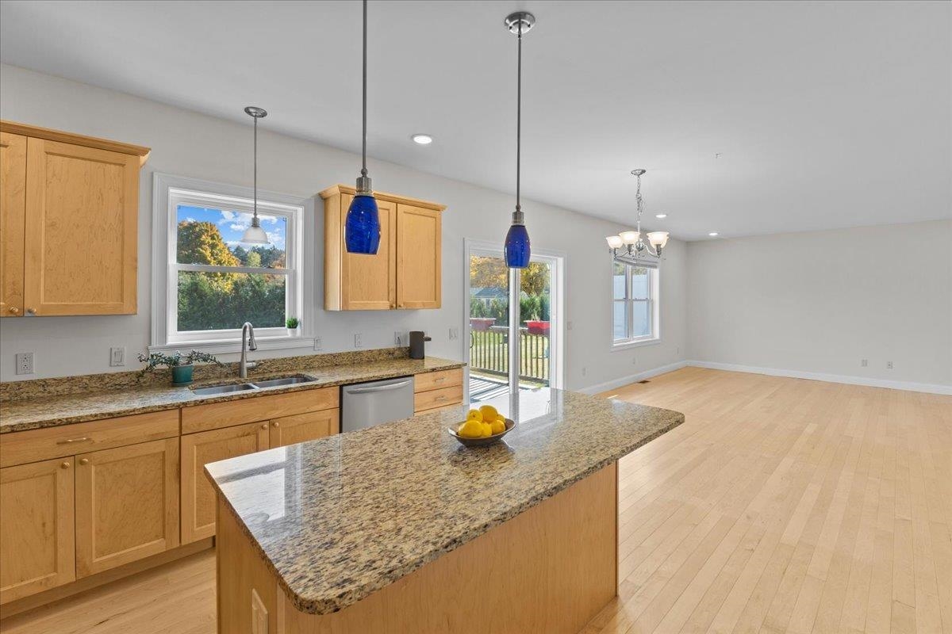
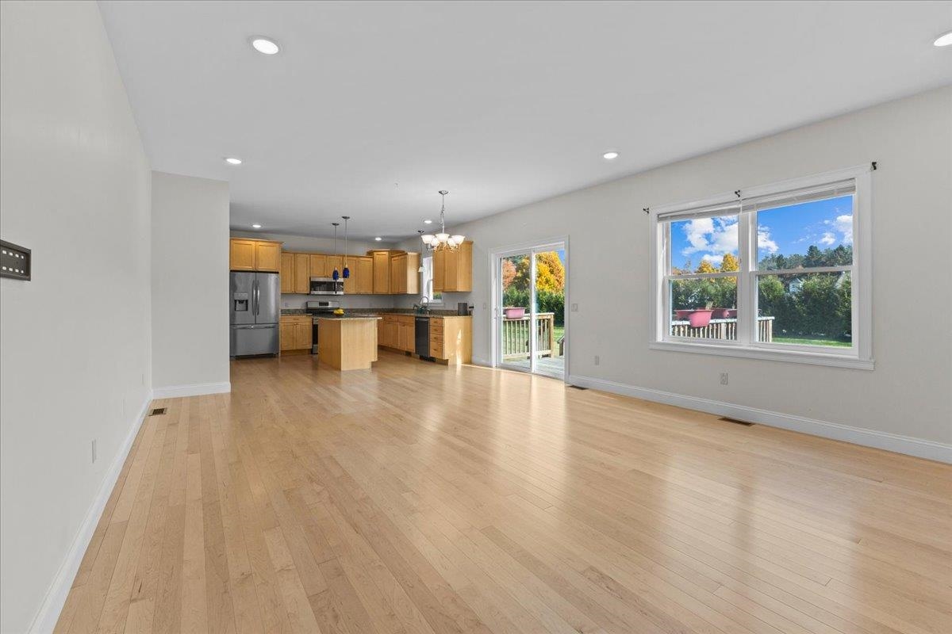
General Property Information
- Property Status:
- Active
- Price:
- $485, 000
- Assessed:
- $0
- Assessed Year:
- County:
- VT-Chittenden
- Acres:
- 0.00
- Property Type:
- Condo
- Year Built:
- 2019
- Agency/Brokerage:
- Michael O'Dowd
KW Vermont - Bedrooms:
- 3
- Total Baths:
- 3
- Sq. Ft. (Total):
- 2046
- Tax Year:
- 2024
- Taxes:
- $9, 773
- Association Fees:
**Freshly Painted** Welcome To Chase Gardens Essex, phases were completed between 2019- 2022, resulting in 21 luxury, high-end homes. This stunning 3 bedroom 2.5 bathroom townhouse is sure to attract all intending buyers, be it an owner occupier, or an investor looking for an upscale rental investment opportunity. The list of custom features is long and includes 9' ceilings, oversized baseboard & door trim throughout, hardwood & porcelain tile floors, granite countertops, Energy Star stainless steel appliances, & central vac system (see builders construction / features sheet for full list). Freshly painted, the home has a "like new" feel, and is ready for you to move into and start enjoying. Each room is bathed in natural light and boasts in excess of 2, 000 SQFT of living space, with the added bonus of a large basement with an egress window allowing for future expansion. The basement currently makes for an ideal home office or gym space. Outside enjoy a morning coffee on your front covered porch, or an evening beverage on your rear deck. The 2 car garage and driveway provides plenty of parking space from residents and visitors alike. Being a "semi-detached" townhouse, it truly has the feel of a single family home, yet with all the conveniences of condominium living. The location itself is hard to beat - tucked away from all the hustle and bustle, yet moments from every conceivable amenity that Essex has to offer.
Interior Features
- # Of Stories:
- 2
- Sq. Ft. (Total):
- 2046
- Sq. Ft. (Above Ground):
- 2046
- Sq. Ft. (Below Ground):
- 0
- Sq. Ft. Unfinished:
- 854
- Rooms:
- 5
- Bedrooms:
- 3
- Baths:
- 3
- Interior Desc:
- Appliances Included:
- Dishwasher, Microwave, Refrigerator, Stove - Gas
- Flooring:
- Carpet, Hardwood, Tile
- Heating Cooling Fuel:
- Gas - Natural
- Water Heater:
- Basement Desc:
- Full
Exterior Features
- Style of Residence:
- Townhouse
- House Color:
- Time Share:
- No
- Resort:
- No
- Exterior Desc:
- Exterior Details:
- Deck, Porch - Covered
- Amenities/Services:
- Land Desc.:
- Condo Development
- Suitable Land Usage:
- Roof Desc.:
- Shingle
- Driveway Desc.:
- Paved
- Foundation Desc.:
- Poured Concrete
- Sewer Desc.:
- Public
- Garage/Parking:
- Yes
- Garage Spaces:
- 2
- Road Frontage:
- 0
Other Information
- List Date:
- 2024-10-22
- Last Updated:
- 2024-11-18 17:11:19



