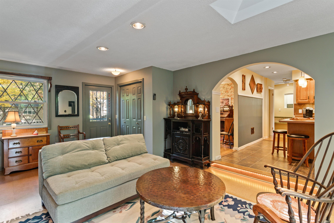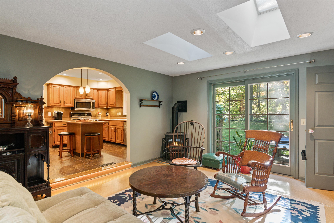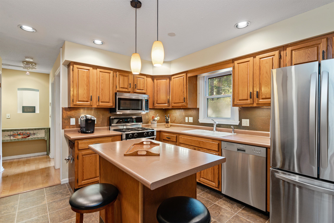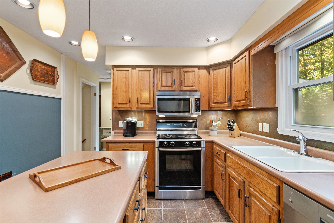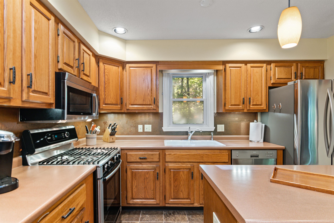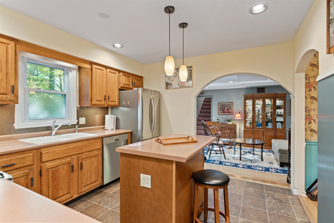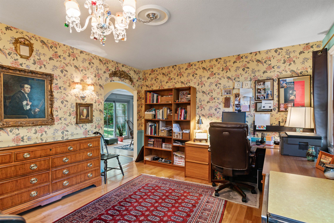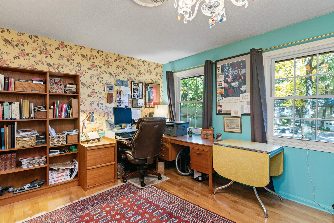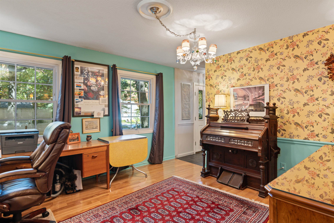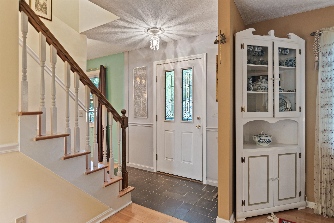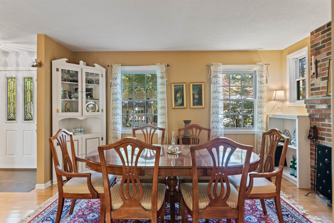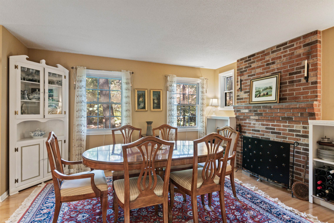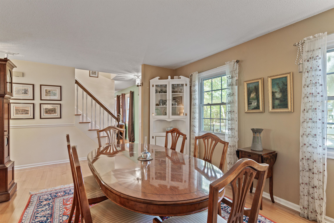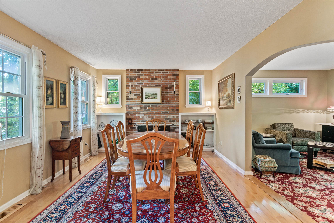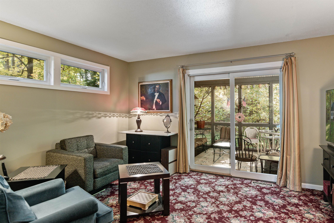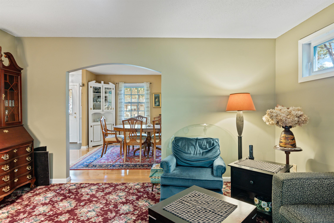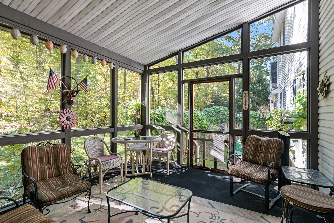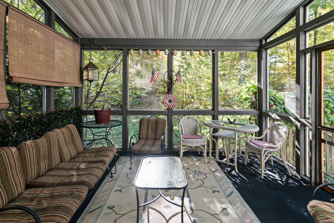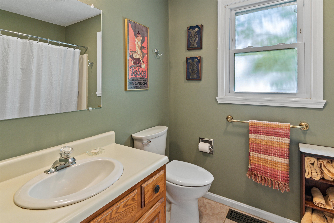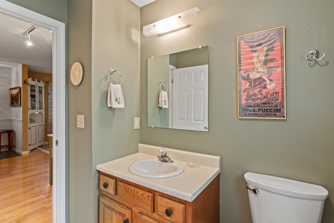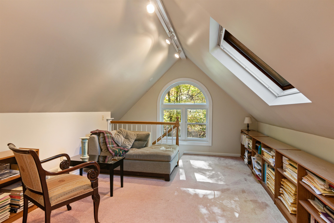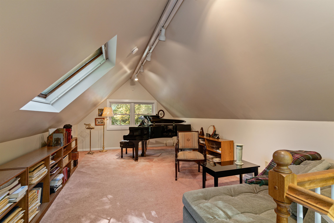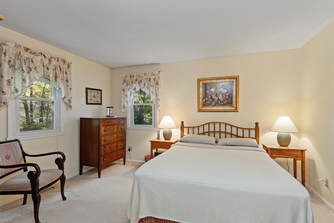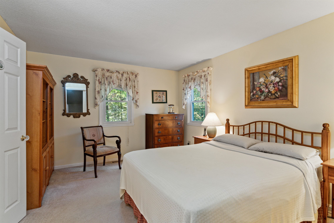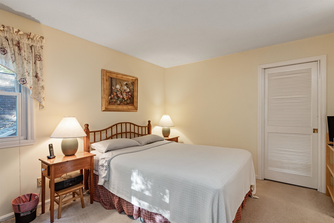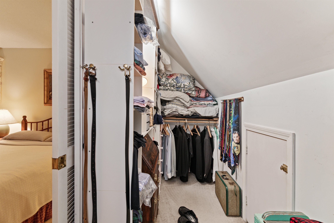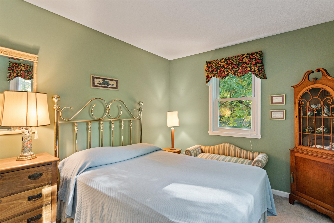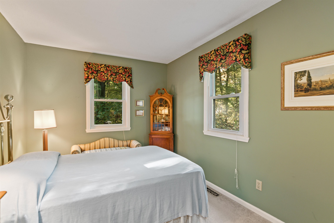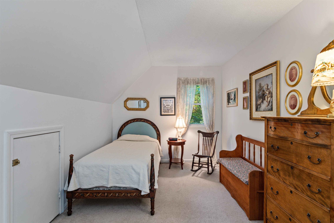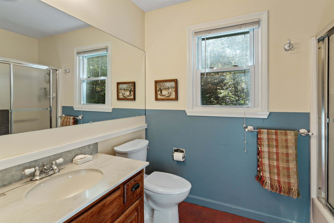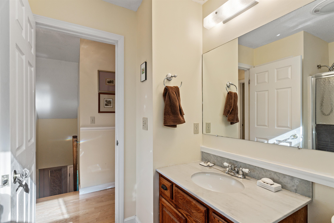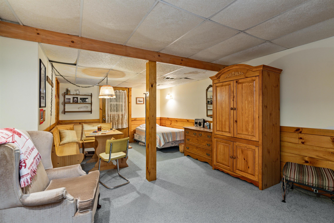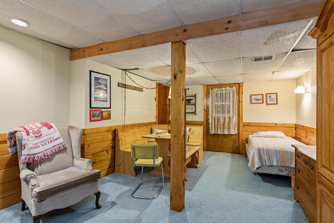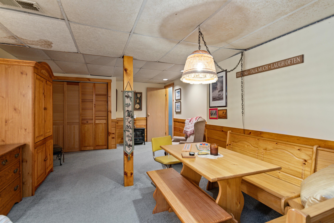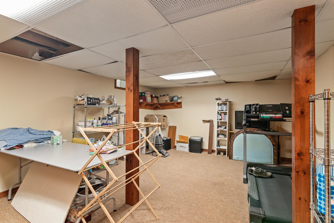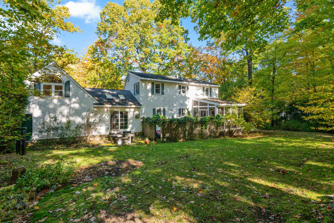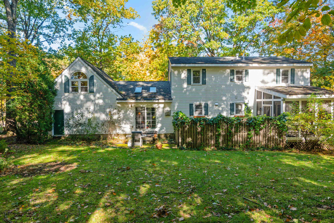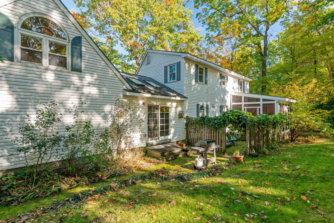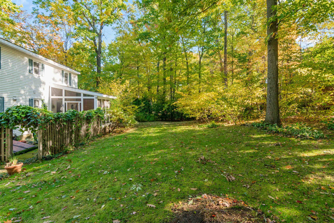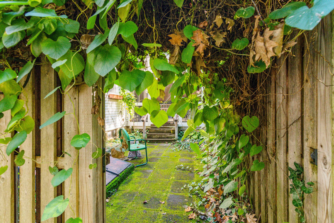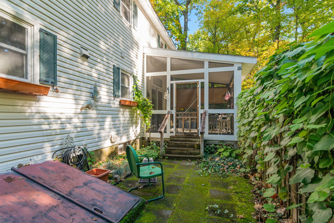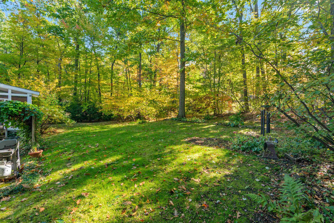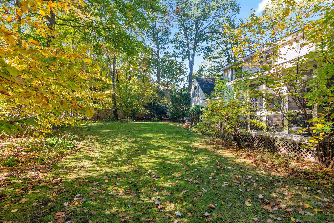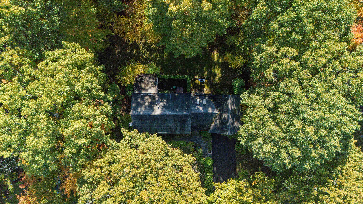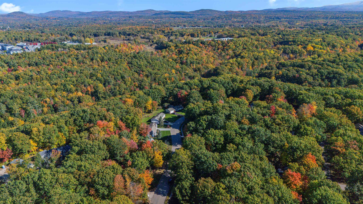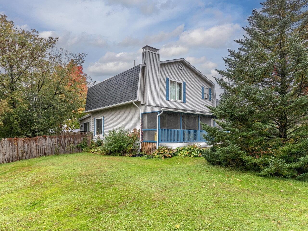1 of 51
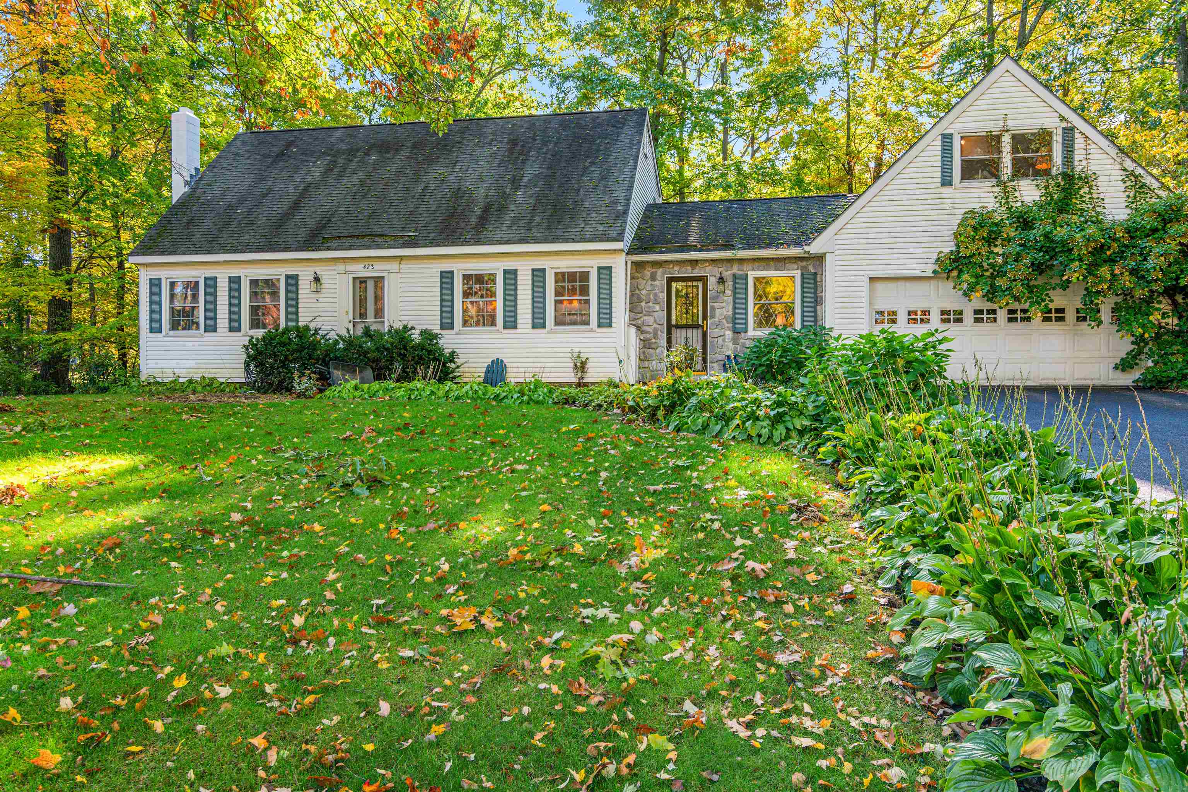

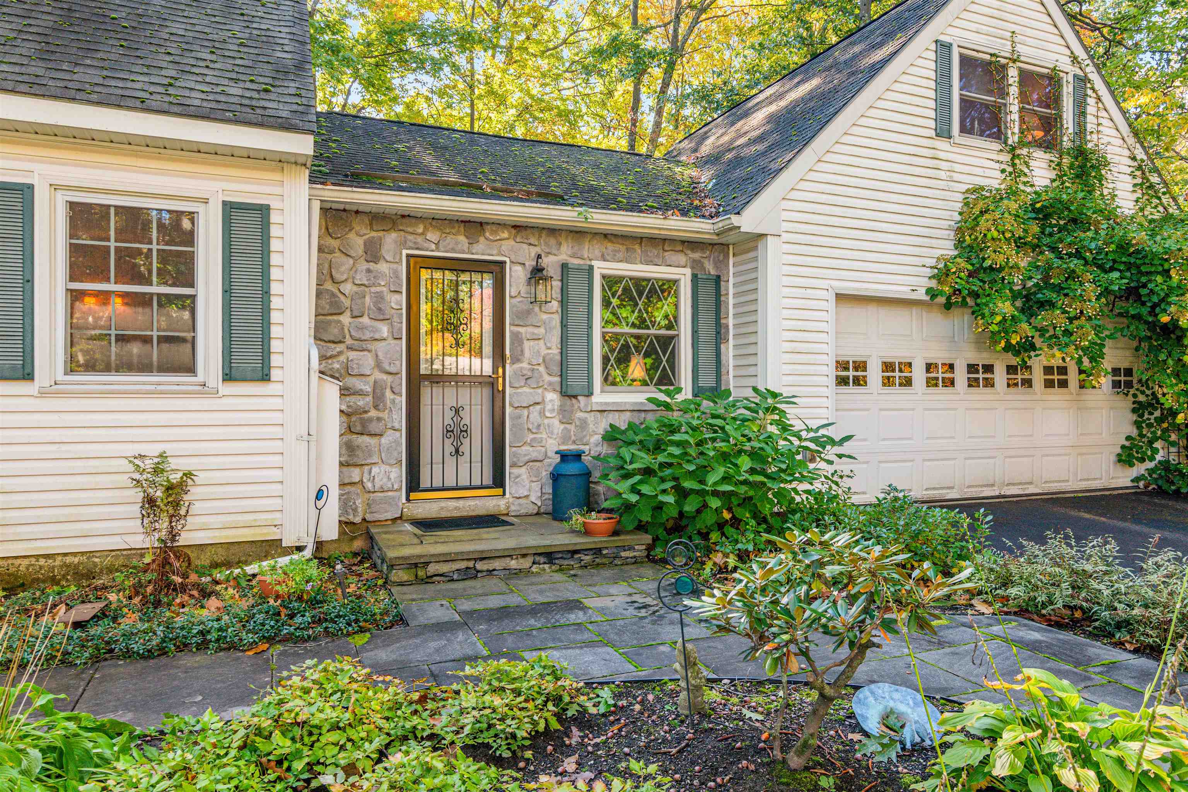
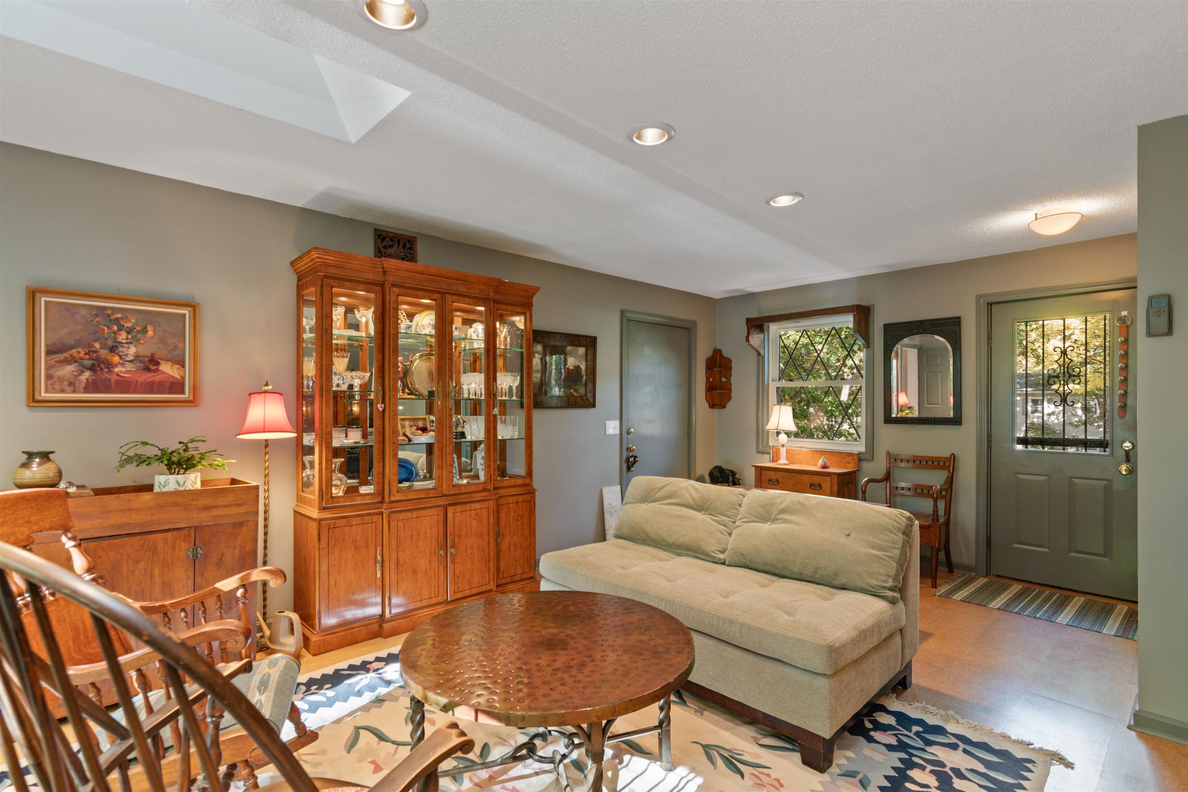
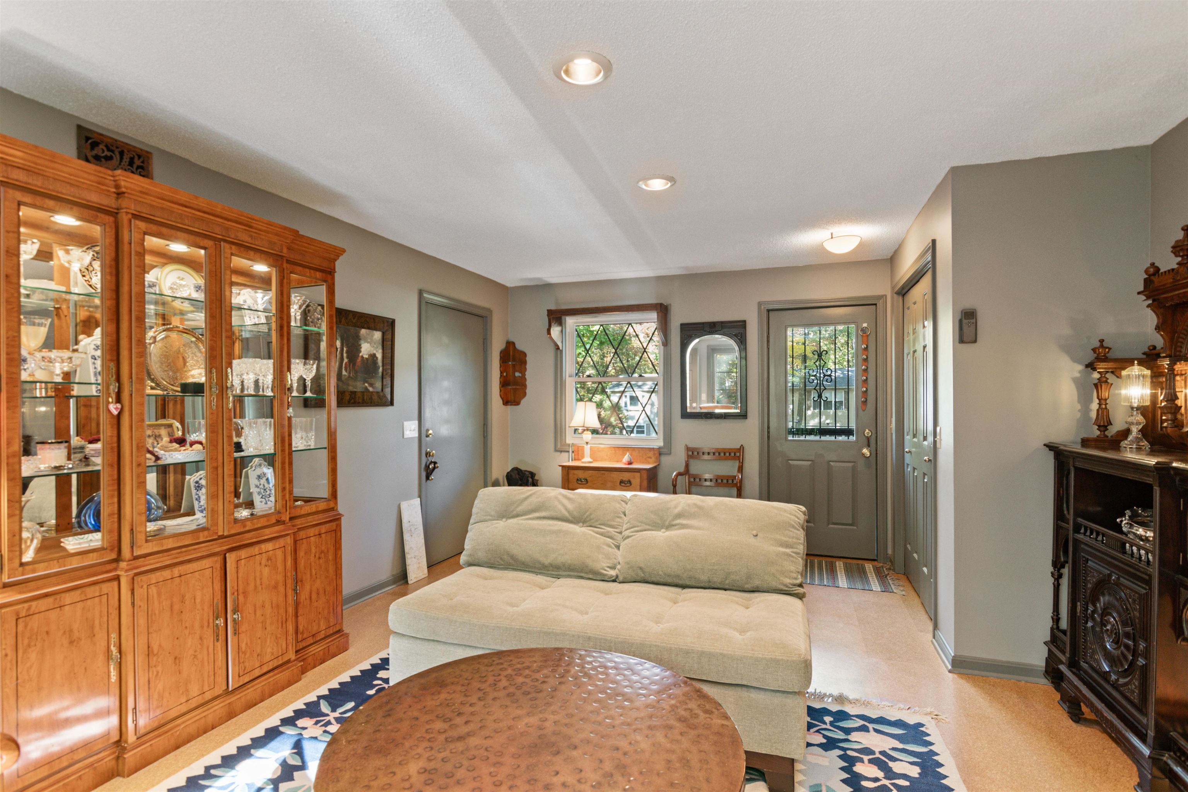

General Property Information
- Property Status:
- Active Under Contract
- Price:
- $595, 000
- Assessed:
- $0
- Assessed Year:
- County:
- VT-Chittenden
- Acres:
- 0.38
- Property Type:
- Single Family
- Year Built:
- 1982
- Agency/Brokerage:
- Elise Polli
Polli Properties - Bedrooms:
- 3
- Total Baths:
- 2
- Sq. Ft. (Total):
- 2718
- Tax Year:
- 2025
- Taxes:
- $5, 565
- Association Fees:
Nestled among mature trees, sits this beautiful 3 bed, 2 bath Colchester cape bursting with charm. The cozy sitting room welcomes you into the home, featuring a Jotul gas fireplace, cork floors, skylights, and sliding glass door leading out to the tranquil back patio. Continue into the bright kitchen, which offers a center island, stunning copper backsplash, and stainless steel appliances, majority of them Bosch. Off the kitchen, find a fabulous office, as well as a lovely dining room and living room. Doors from the living room lead out to a screened-in porch; a delightful spot in the warmer months. The 1st floor also offers a full bathroom, access to the 2-car garage, as well as a fantastic finished bonus room above the garage. Venture to the 2nd floor to discover the well-sized primary bedroom, complete with a large walk-in closet. Two additional bedrooms and a full bathroom complete the upstairs. Down in the finished basement, you will find 2 large bonus rooms and a laundry room- the space is endless in this home! Central AC as well! Outside, the private, tree-lined backyard is a true oasis. Enjoy being tucked away within the lovely Sunderland Woods neighborhood, where you can enjoy the association's pool, pickleball/tennis/basketball courts, trails, and gardens. Situated 5 minutes from the shops of Colchester and I-89 for commuting, and less than 10 minutes from numerous dining and entertainment options found in the Winooski Circle, this location truly cannot be beat!
Interior Features
- # Of Stories:
- 1.75
- Sq. Ft. (Total):
- 2718
- Sq. Ft. (Above Ground):
- 1974
- Sq. Ft. (Below Ground):
- 744
- Sq. Ft. Unfinished:
- 120
- Rooms:
- 9
- Bedrooms:
- 3
- Baths:
- 2
- Interior Desc:
- Blinds, Dining Area, Fireplace - Gas, Hearth, Kitchen Island, Natural Light, Storage - Indoor, Walk-in Closet, Laundry - Basement
- Appliances Included:
- Dishwasher, Dryer, Microwave, Range - Gas, Refrigerator, Washer, Water Heater–Natural Gas, Water Heater - Owned, Water Heater - Tank
- Flooring:
- Carpet, Hardwood, Laminate, Other
- Heating Cooling Fuel:
- Gas - Natural
- Water Heater:
- Basement Desc:
- Bulkhead, Finished, Full, Insulated, Stairs - Interior, Storage Space, Interior Access, Exterior Access
Exterior Features
- Style of Residence:
- Cape
- House Color:
- White
- Time Share:
- No
- Resort:
- Exterior Desc:
- Exterior Details:
- Fence - Partial, Garden Space, Natural Shade, Patio, Porch - Screened
- Amenities/Services:
- Land Desc.:
- Curbing, Landscaped, Sidewalks, Street Lights, Subdivision, Trail/Near Trail, Walking Trails
- Suitable Land Usage:
- Roof Desc.:
- Shingle
- Driveway Desc.:
- Paved
- Foundation Desc.:
- Poured Concrete
- Sewer Desc.:
- Holding Tank, Leach Field - At Grade, Leach Field - Conventionl, On-Site Septic Exists
- Garage/Parking:
- Yes
- Garage Spaces:
- 2
- Road Frontage:
- 110
Other Information
- List Date:
- 2024-10-22
- Last Updated:
- 2024-11-10 22:59:40


