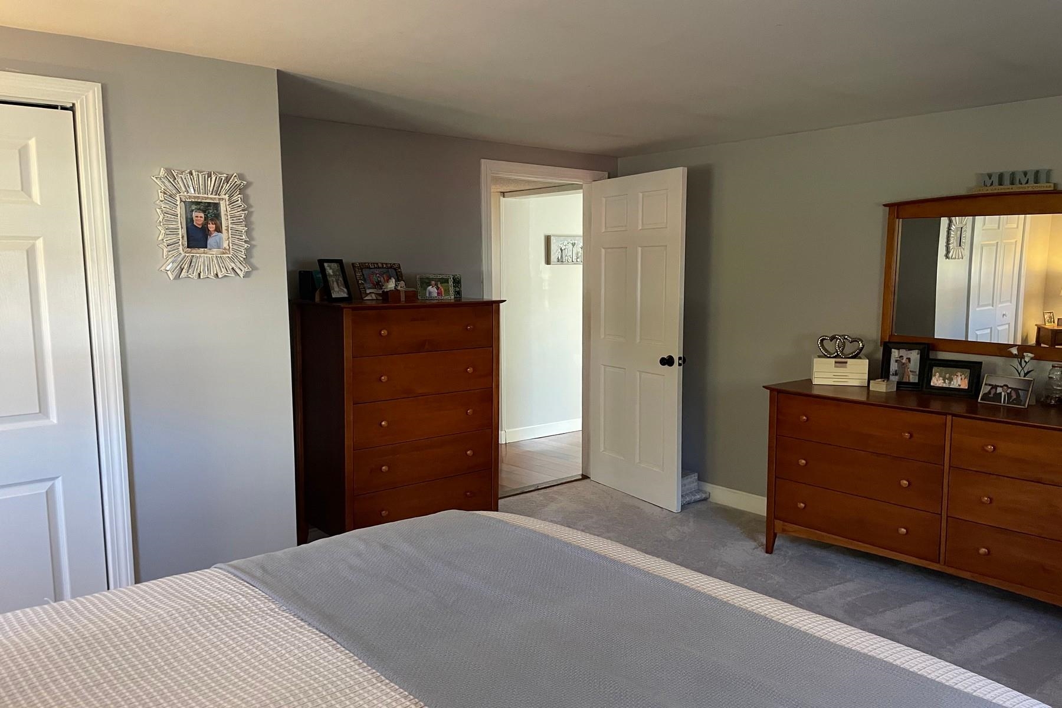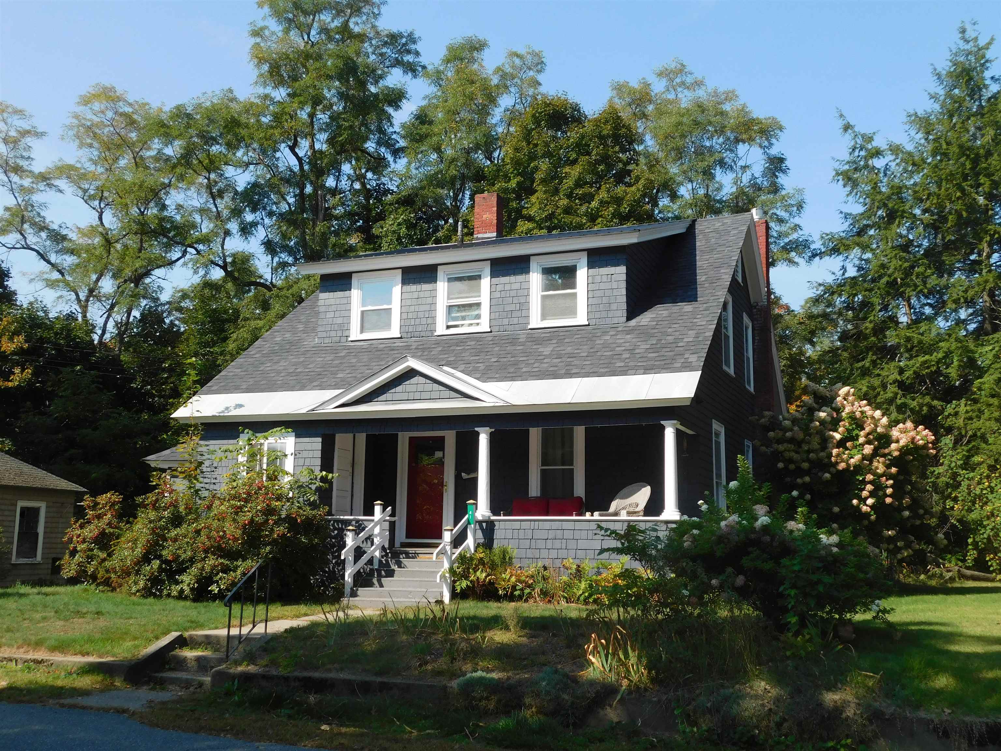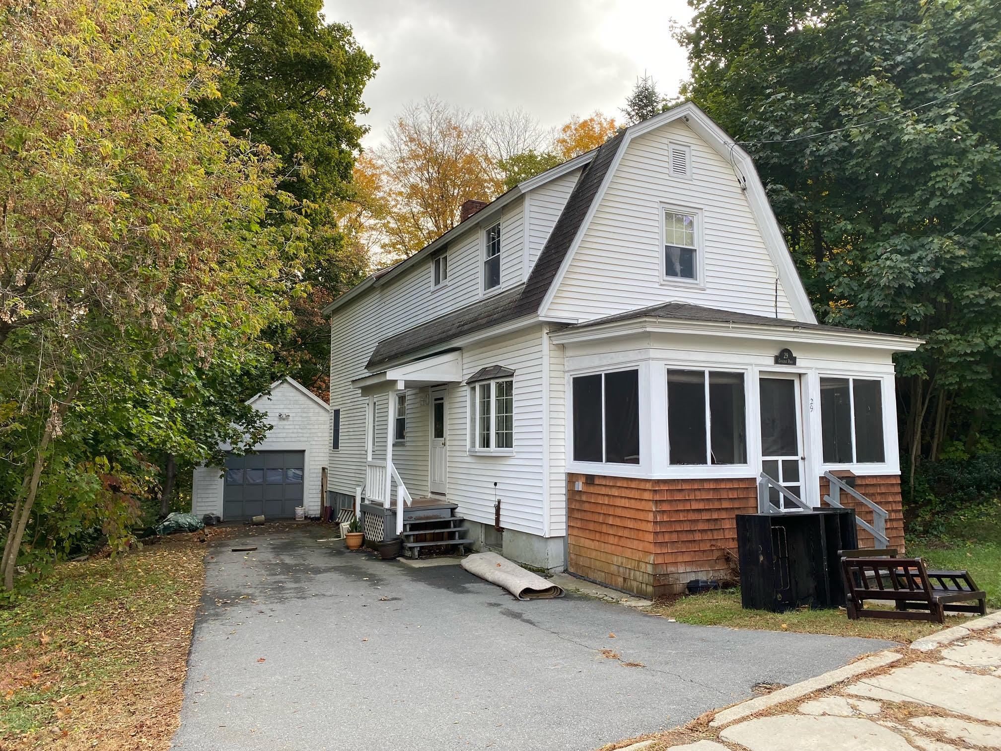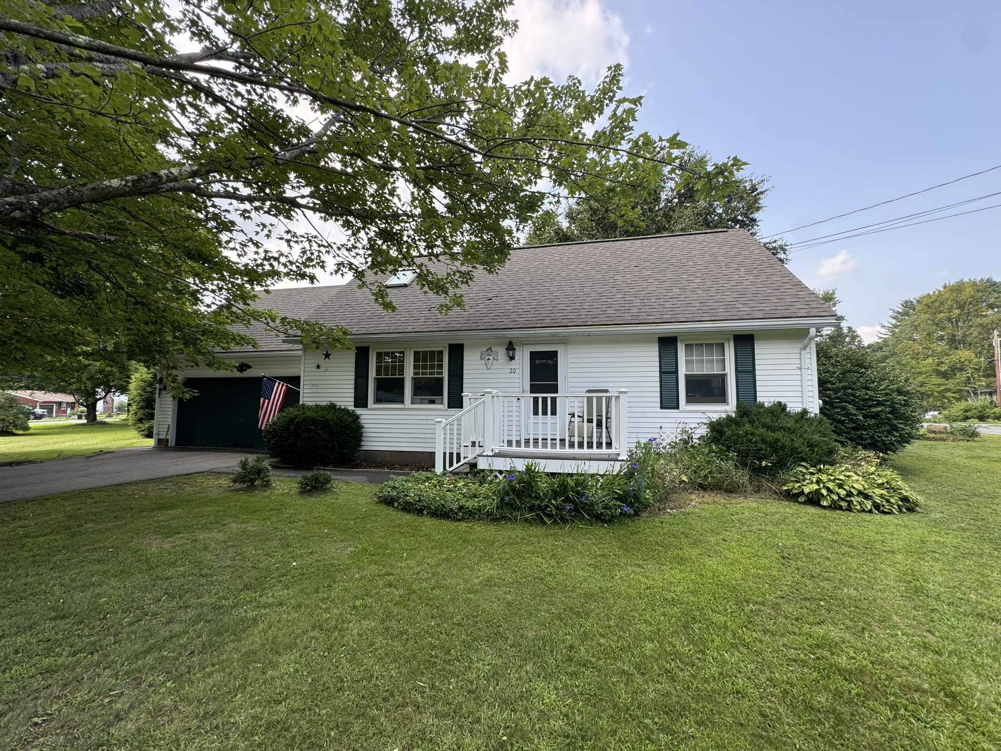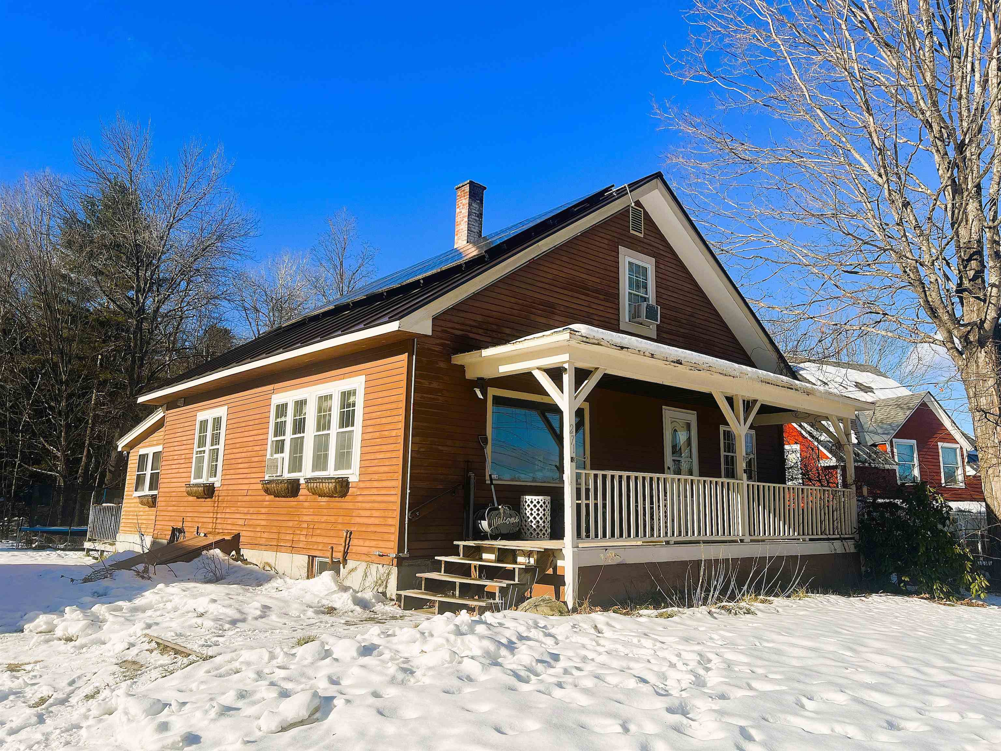1 of 29






General Property Information
- Property Status:
- Active Under Contract
- Price:
- $289, 000
- Assessed:
- $0
- Assessed Year:
- County:
- VT-Windsor
- Acres:
- 0.21
- Property Type:
- Single Family
- Year Built:
- 1955
- Agency/Brokerage:
- Gary Coger
Four Seasons Sotheby's Int'l Realty - Bedrooms:
- 3
- Total Baths:
- 2
- Sq. Ft. (Total):
- 1629
- Tax Year:
- 2024
- Taxes:
- $5, 629
- Association Fees:
"Neat as a pin and ready to move in! This beautifully expanded 3-bedroom, 2-bath ranch has been meticulously maintained and thoughtfully updated by its current owners. A host of improvements have been made over the years, including the addition of a spacious primary bedroom and a new full bathroom. You'll love the mudroom entry, perfect for keeping things organized, as well as the new hallway that enhances flow and convenience. The heart of the home is the large, open kitchen featuring granite countertops, an island, separate counter seating with stools and ample cabinet space. It opens directly into the dining room, which showcases gleaming hardwood floors and offers easy access to the backyard through French doors. The living room provides a comfortable space to relax, while a dedicated office could easily be converted into a fourth bedroom if needed. Two additional bedrooms and a second full bath complete the home's versatile layout. Step outside into the fenced-in backyard, a private oasis perfect for outdoor entertaining, gardening, or simply unwinding. Located near the high school and just a short distance to all of the town's amenities, this home offers the ideal combination of comfort, convenience, and charm. Truly move-in ready!
Interior Features
- # Of Stories:
- 1
- Sq. Ft. (Total):
- 1629
- Sq. Ft. (Above Ground):
- 1629
- Sq. Ft. (Below Ground):
- 0
- Sq. Ft. Unfinished:
- 0
- Rooms:
- 9
- Bedrooms:
- 3
- Baths:
- 2
- Interior Desc:
- Dining Area, Hearth, Kitchen Island, Kitchen/Dining, Laundry - 1st Floor
- Appliances Included:
- Dishwasher, Dryer, Microwave, Refrigerator, Washer, Stove - Electric
- Flooring:
- Carpet, Hardwood, Tile
- Heating Cooling Fuel:
- Oil
- Water Heater:
- Basement Desc:
Exterior Features
- Style of Residence:
- Ranch
- House Color:
- Time Share:
- No
- Resort:
- Exterior Desc:
- Exterior Details:
- Deck, Fence - Full, Garden Space, Outbuilding, Patio, Shed
- Amenities/Services:
- Land Desc.:
- Corner, Landscaped, Level
- Suitable Land Usage:
- Roof Desc.:
- Shingle - Asphalt
- Driveway Desc.:
- Paved
- Foundation Desc.:
- Slab - Concrete
- Sewer Desc.:
- Public
- Garage/Parking:
- No
- Garage Spaces:
- 0
- Road Frontage:
- 200
Other Information
- List Date:
- 2024-10-22
- Last Updated:
- 2024-11-04 22:07:06














