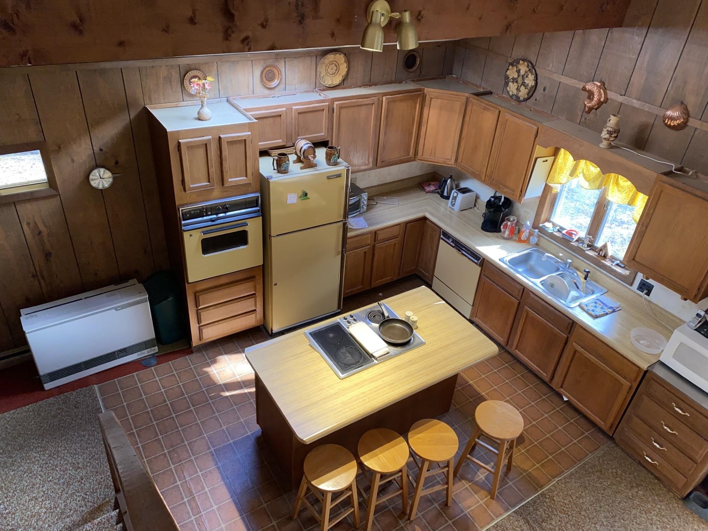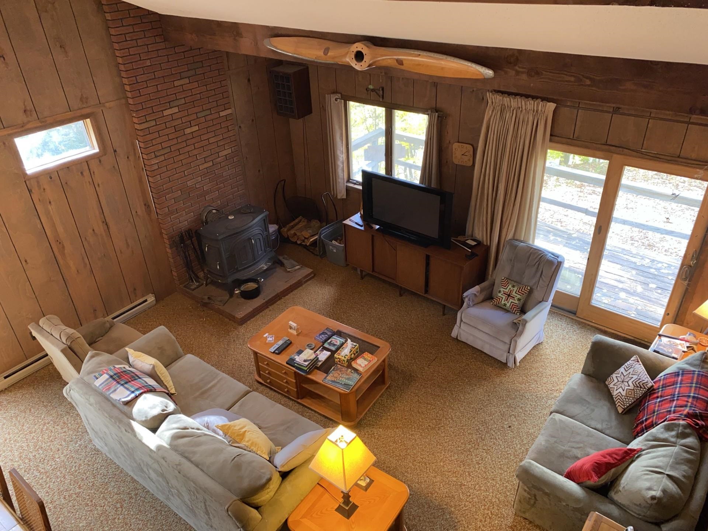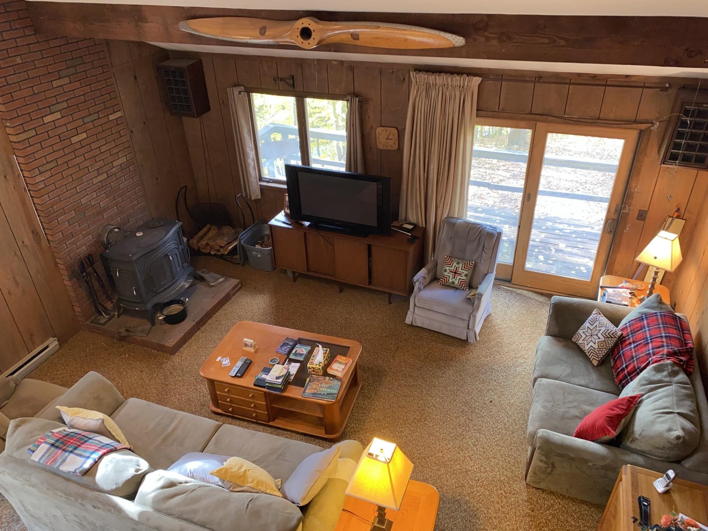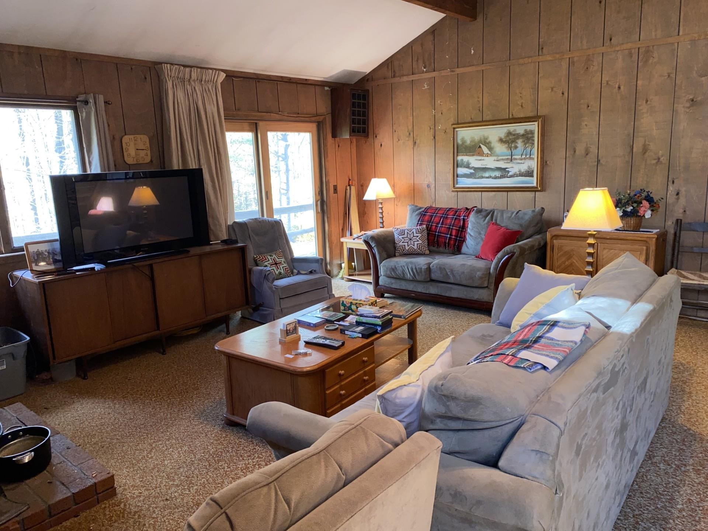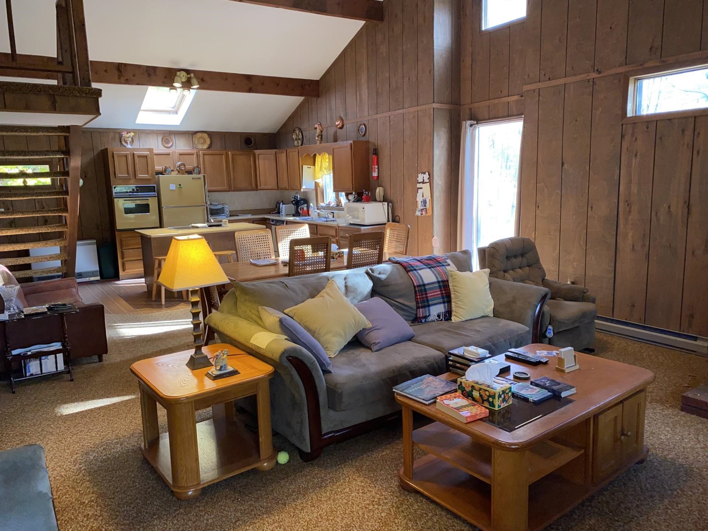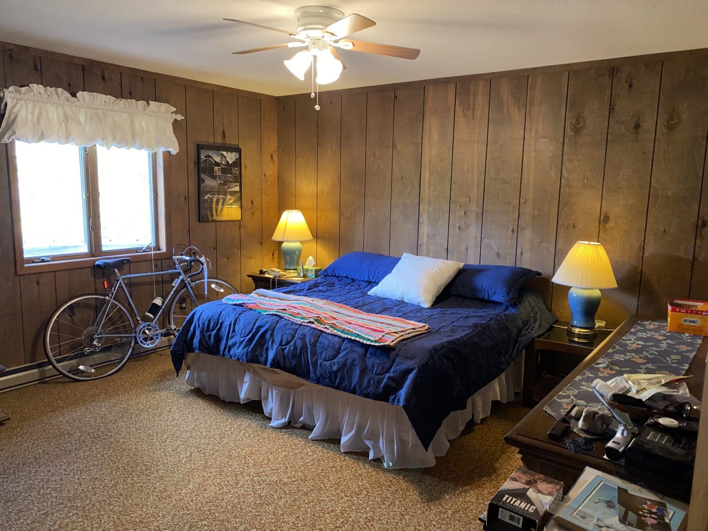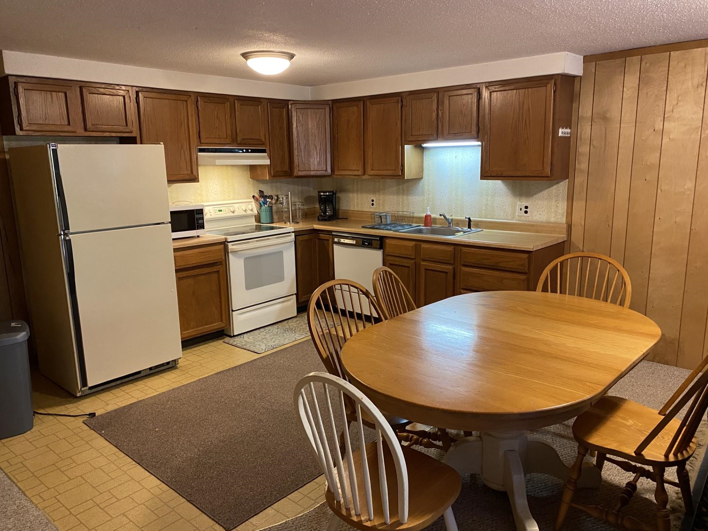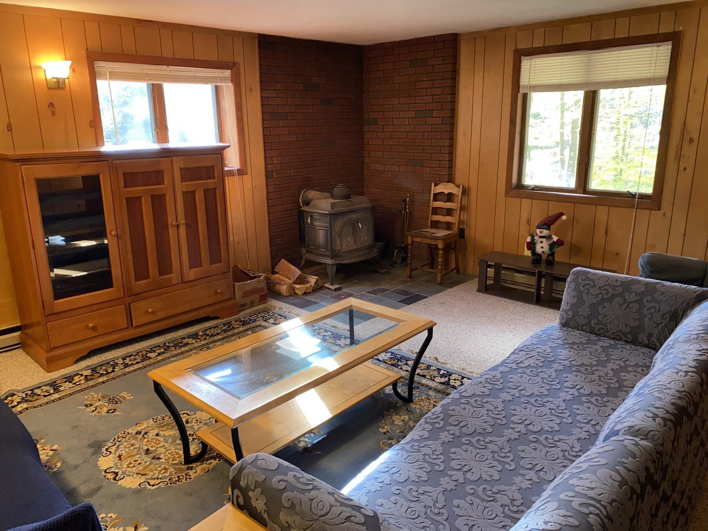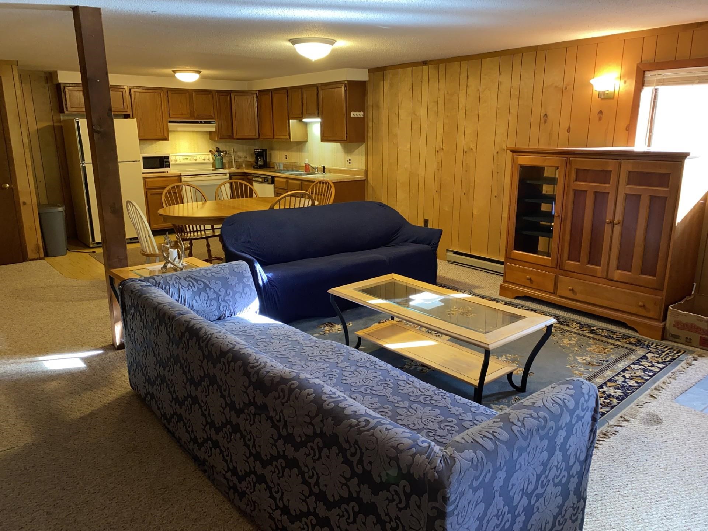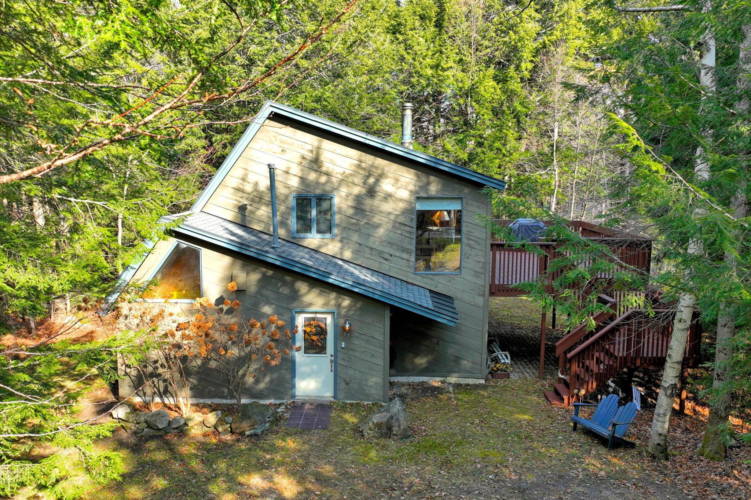1 of 19


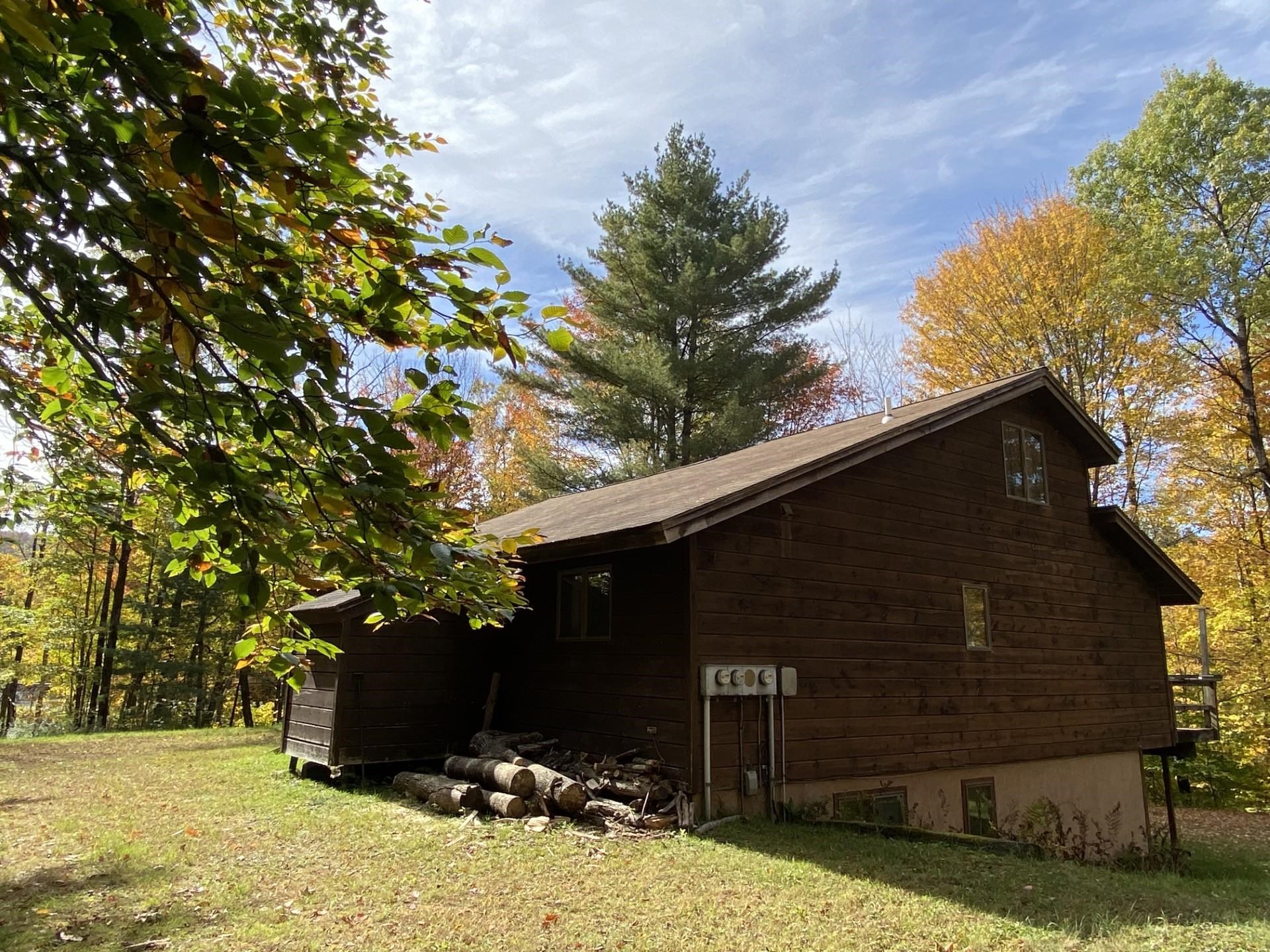

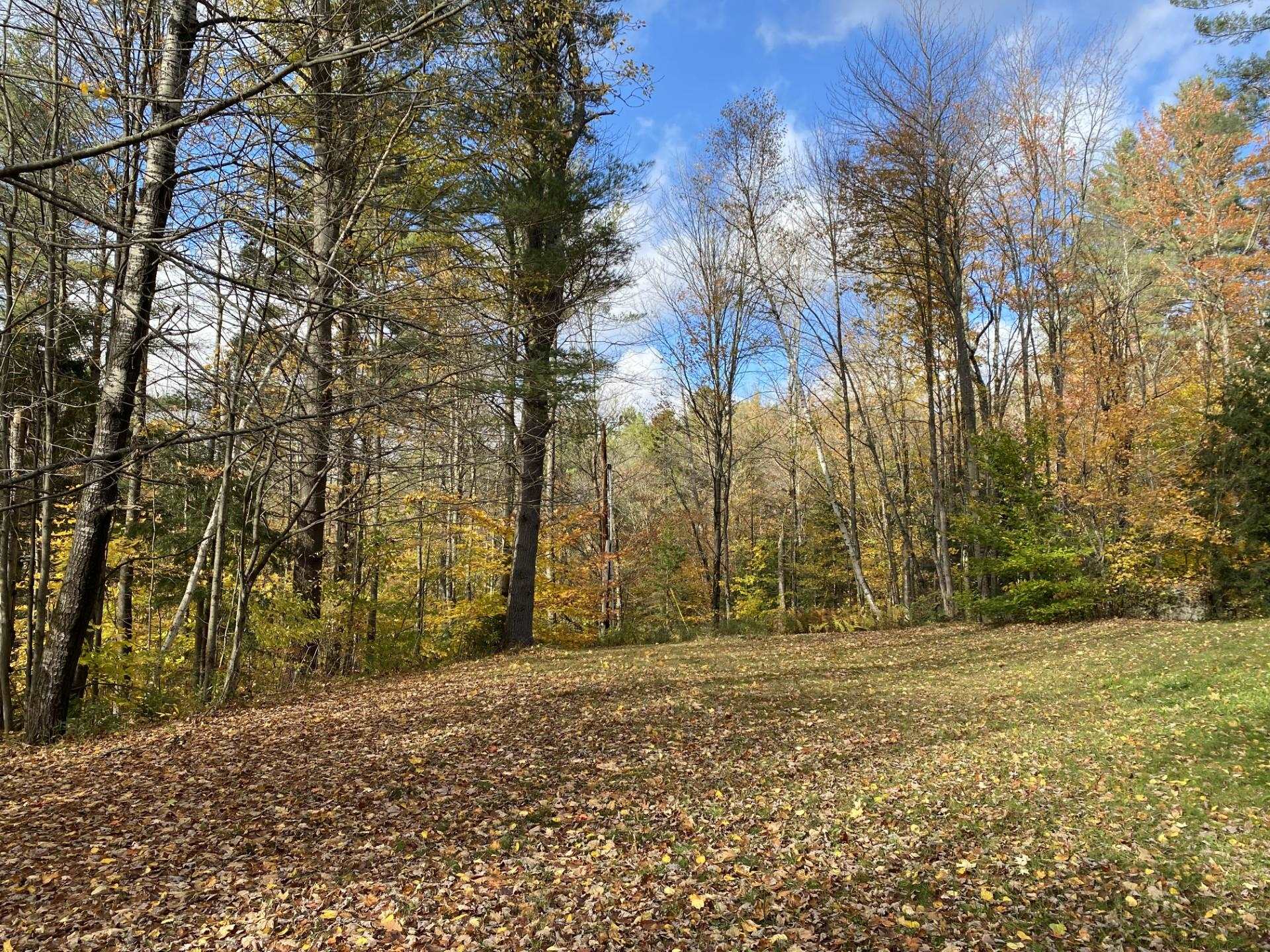
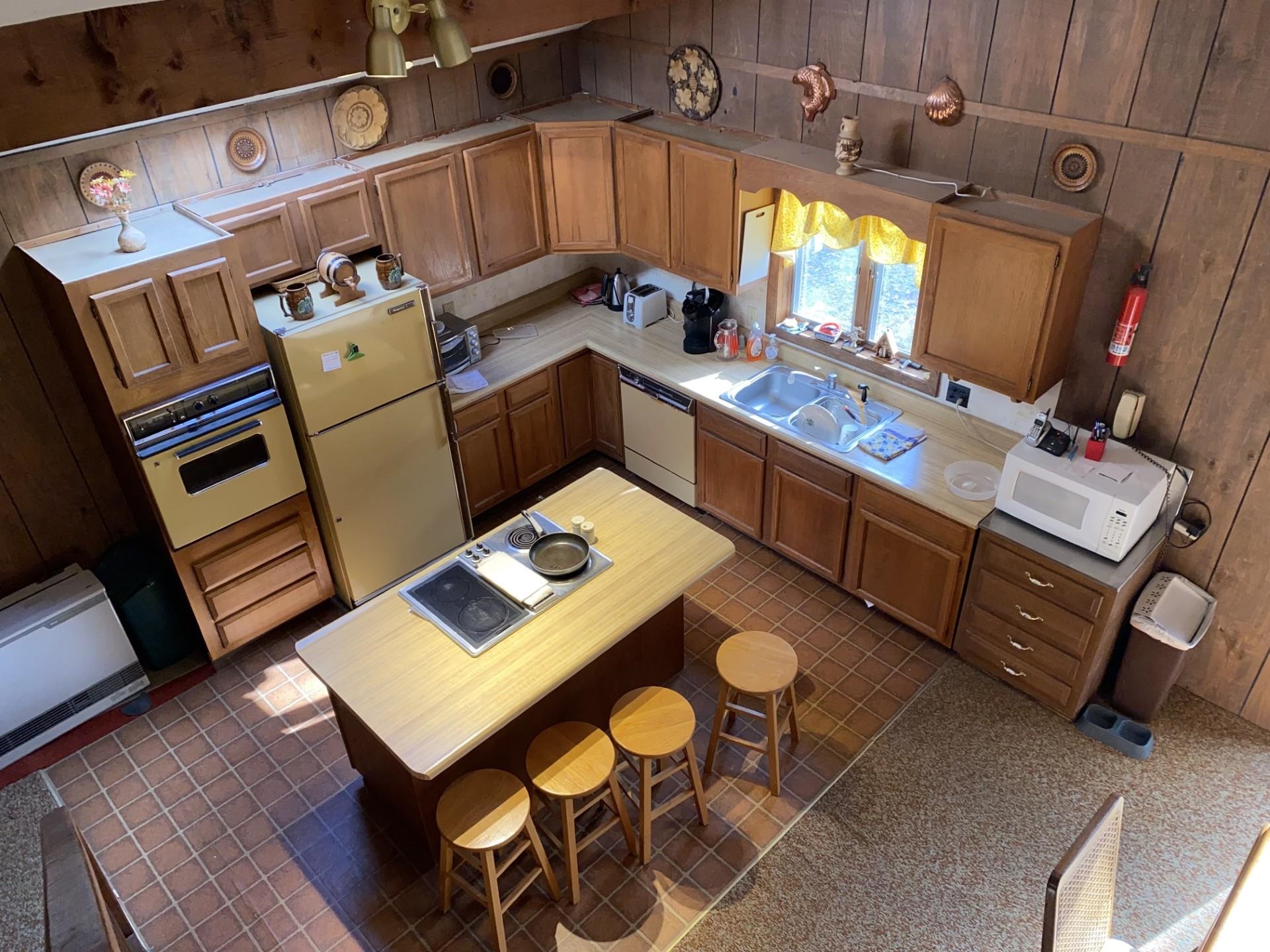
General Property Information
- Property Status:
- Active Under Contract
- Price:
- $499, 000
- Assessed:
- $0
- Assessed Year:
- County:
- VT-Rutland
- Acres:
- 1.30
- Property Type:
- Single Family
- Year Built:
- 1980
- Agency/Brokerage:
- Gary Thompson
Killington Valley Real Estate - Bedrooms:
- 5
- Total Baths:
- 3
- Sq. Ft. (Total):
- 2692
- Tax Year:
- 2024
- Taxes:
- $9, 336
- Association Fees:
Warm and comfortable 3-bedroom, 1.5 bath contemporary home with a 2-bedroom, 1-bath walkout basement apartment, located in a natural wooded setting on 1.3 acres. A barn/single car garage is located on-site in close proximity to the home. The 3-bedroom home offers a spacious open floor plan with high vaulted beamed ceilings, sunny kitchen skylight, and a wood burning stove with towering floor to ceiling brick wall. There are two bedrooms and a full bath on the main level, and an open stairway to the top-level master bedroom with a half bath. A sliding glass door leads from the living room to the back deck overlooking a spacious backyard. The 2-bedroom, 1-bath walkout basement style apartment also offers an open floor plan with kitchen, dining/living room area with a wood burning stove. There is a washer/dryer conveniently located in both the main 3-bedroom home and the basement apartment. This property is ready for a new loving owner to create their own vision by renovating the existing space to their personal preferences and taste. Very desirable central location close to a wide range of recreational activities including skiing, mountain biking, golf, hiking, snowmobiling, fishing, and much more. The property is being sold furnished with some exceptions.
Interior Features
- # Of Stories:
- 1.5
- Sq. Ft. (Total):
- 2692
- Sq. Ft. (Above Ground):
- 1346
- Sq. Ft. (Below Ground):
- 1346
- Sq. Ft. Unfinished:
- 0
- Rooms:
- 12
- Bedrooms:
- 5
- Baths:
- 3
- Interior Desc:
- Kitchen Island, Living/Dining, Natural Light, Skylight, Vaulted Ceiling, Laundry - 1st Floor, Laundry - Basement
- Appliances Included:
- Cooktop - Electric, Dishwasher, Dryer, Microwave, Oven - Wall, Refrigerator, Washer
- Flooring:
- Carpet, Vinyl
- Heating Cooling Fuel:
- Electric, Wood
- Water Heater:
- Basement Desc:
- Finished, Walkout
Exterior Features
- Style of Residence:
- Contemporary
- House Color:
- Brown
- Time Share:
- No
- Resort:
- Exterior Desc:
- Exterior Details:
- Barn, Deck
- Amenities/Services:
- Land Desc.:
- Level, Sloping, Wooded
- Suitable Land Usage:
- Roof Desc.:
- Shingle - Asphalt
- Driveway Desc.:
- Common/Shared, Gravel
- Foundation Desc.:
- Concrete
- Sewer Desc.:
- Drywell, Leach Field, Private, Septic
- Garage/Parking:
- Yes
- Garage Spaces:
- 1
- Road Frontage:
- 628
Other Information
- List Date:
- 2024-10-17
- Last Updated:
- 2024-11-05 22:21:24


