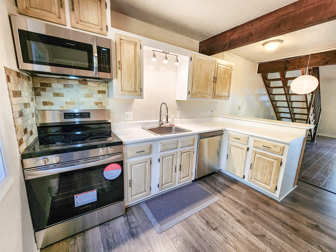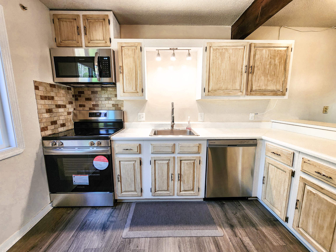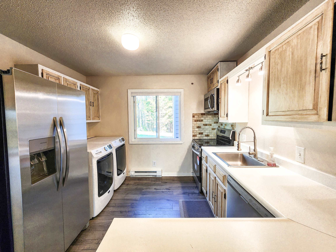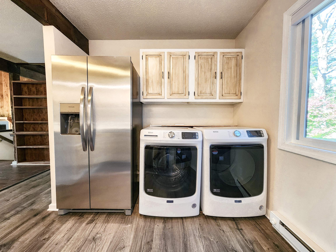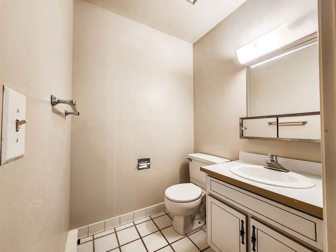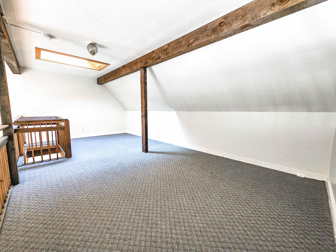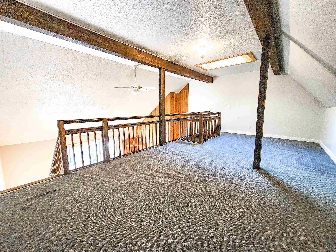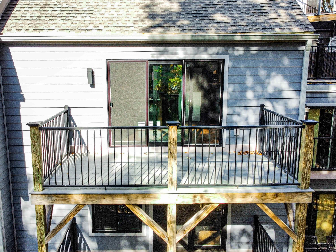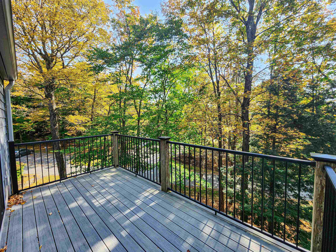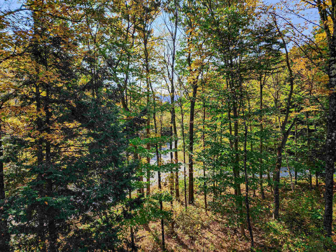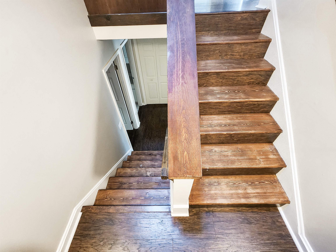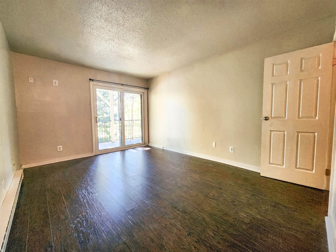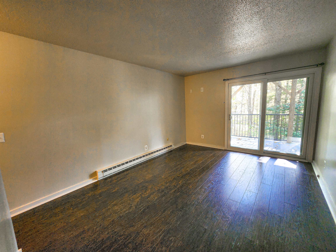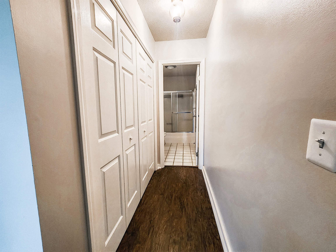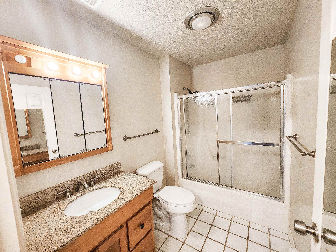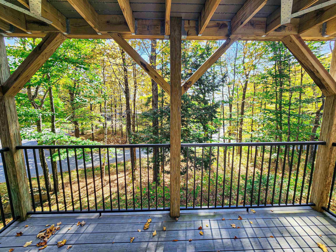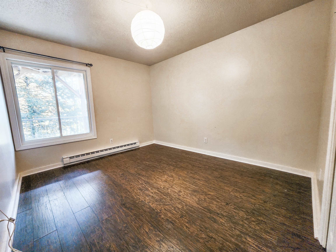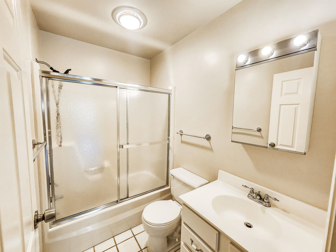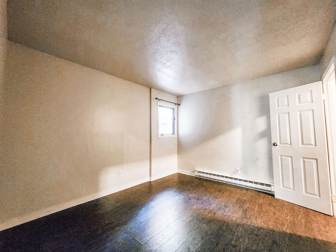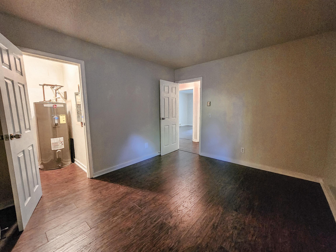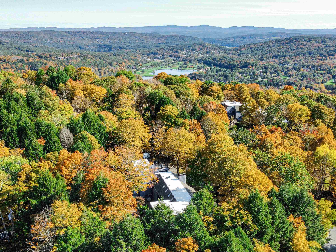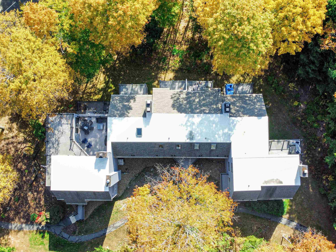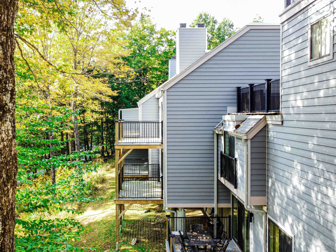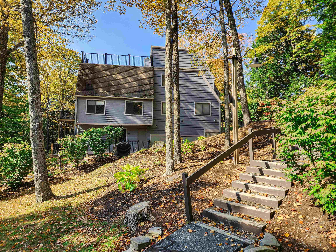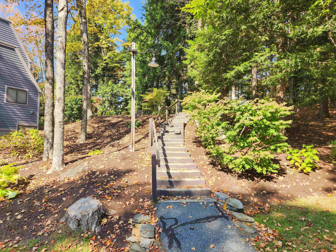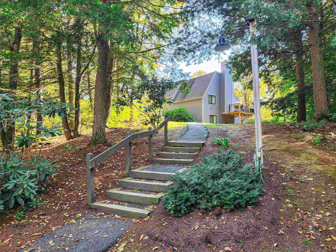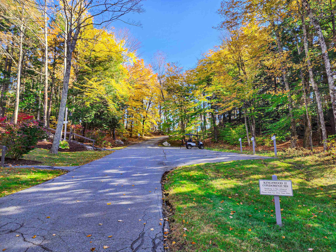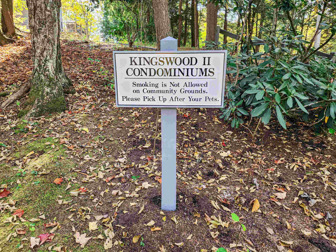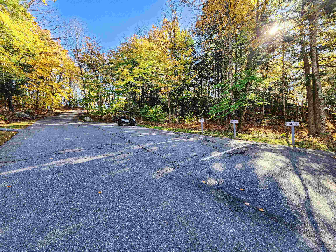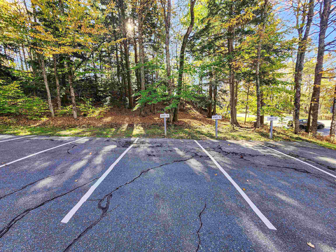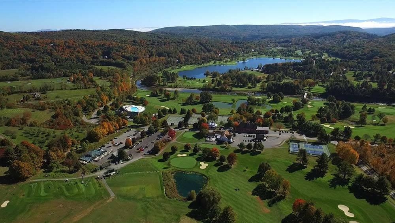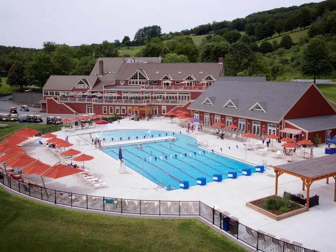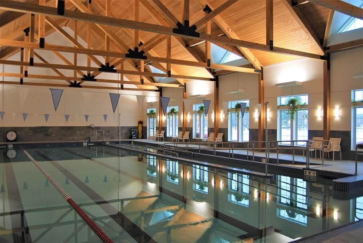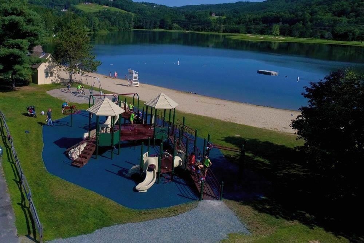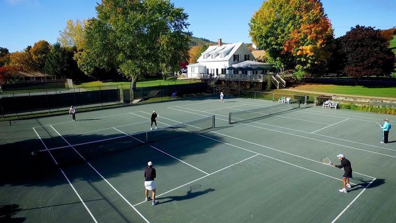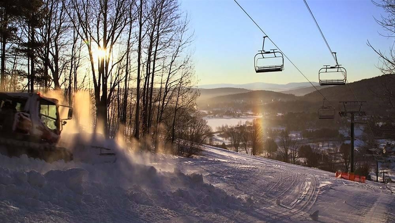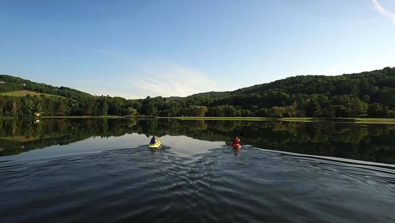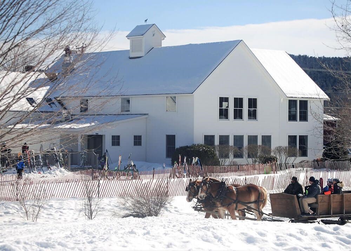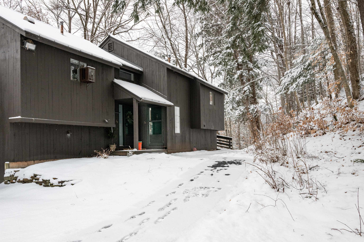1 of 44

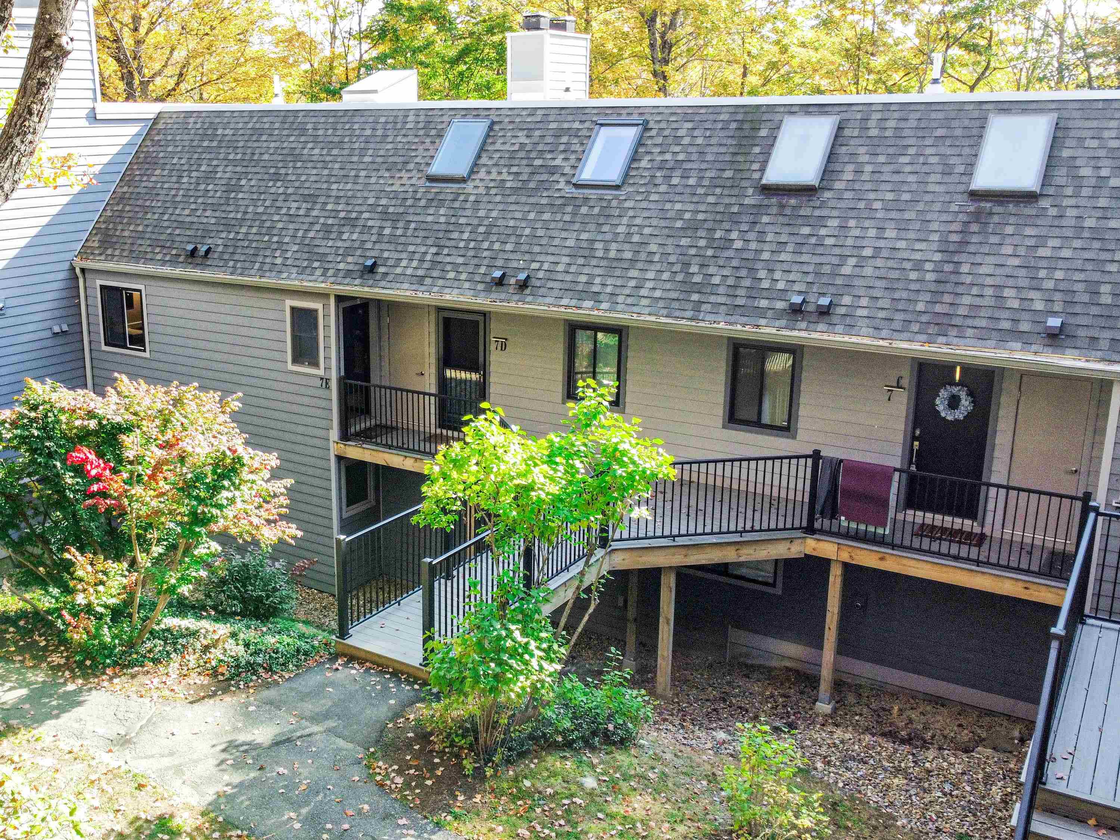
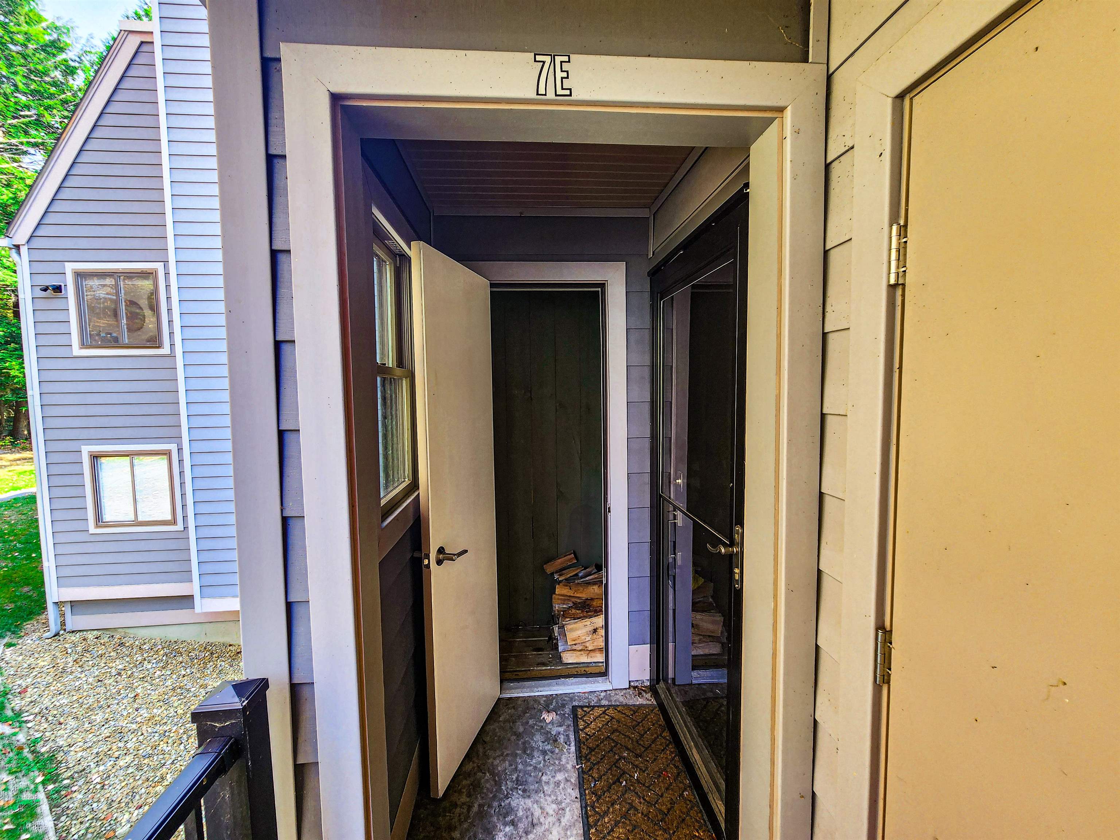

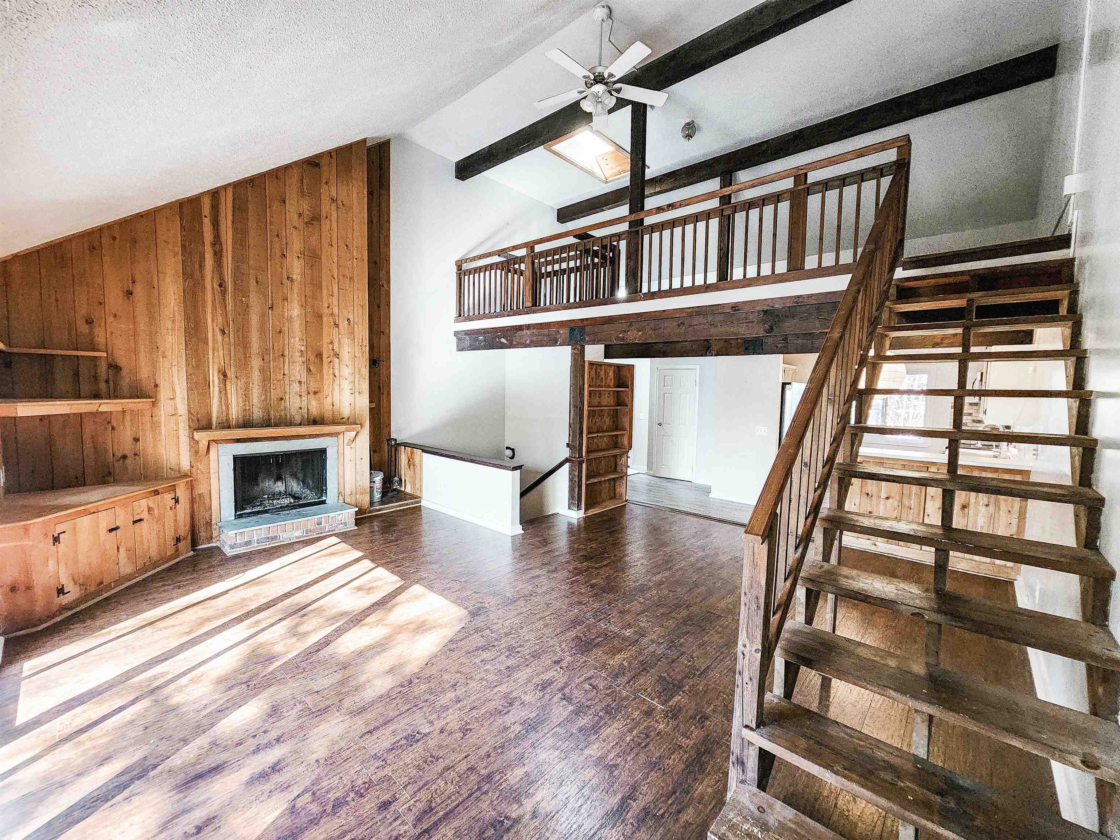
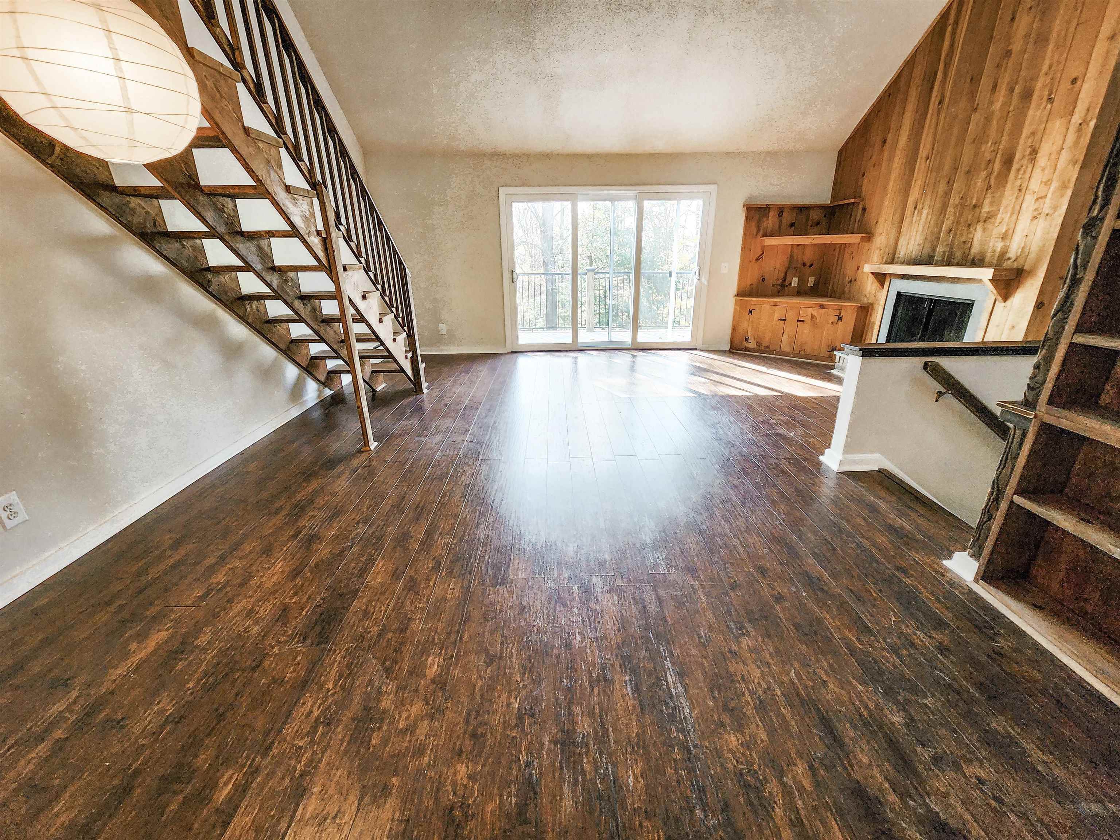
General Property Information
- Property Status:
- Active Under Contract
- Price:
- $275, 000
- Unit Number
- E
- Assessed:
- $0
- Assessed Year:
- County:
- VT-Windsor
- Acres:
- 0.00
- Property Type:
- Condo
- Year Built:
- 1972
- Agency/Brokerage:
- Jacob Barnes
EXP Realty - Bedrooms:
- 3
- Total Baths:
- 3
- Sq. Ft. (Total):
- 1649
- Tax Year:
- 2025
- Taxes:
- $2, 323
- Association Fees:
Welcome to this beautifully updated 3-bed, 2.5-bath condo nestled in the heart of Quechee, Vermont. Perfectly located a short walk (or golf cart ride) from the Quechee Ski Area, this property offers not just a home, but a lifestyle filled with adventure and leisure. Step inside to discover a bright and inviting open floor plan, featuring brand new laminate and ceramic tile flooring that complements the modern aesthetic. Enjoy the convenience of new energy efficient windows and doors, which flood the space with natural light. The heart of the home is the stylish kitchen, equipped with brand new stainless steel appliances, ideal for both everyday meals and entertaining guests. After returning from a day of skiing, you can warm up by the cozy fireplace! Overall this condo has been meticulously maintained and the exterior of this building recently had a major remodel, new siding, decking, railings, stairs, etc. With access to all of Quechee Club’s amenities, you can enjoy everything from golf, tennis, pickleball, swimming to fine dining and a spa. After a leisurely day of kayaking on Lake Pinneo and enjoying the amenities with your family, relax in the comfort of your condo, where every detail has been thoughtfully designed for modern living. Don’t miss this opportunity to own an affordable piece of paradise in Quechee! Schedule your private showing today and experience all that this exceptional property has to offer, or ask your agent for the video tour to view it remotely.
Interior Features
- # Of Stories:
- 2.5
- Sq. Ft. (Total):
- 1649
- Sq. Ft. (Above Ground):
- 1040
- Sq. Ft. (Below Ground):
- 609
- Sq. Ft. Unfinished:
- 0
- Rooms:
- 7
- Bedrooms:
- 3
- Baths:
- 3
- Interior Desc:
- Ceiling Fan, Fireplace - Wood, Fireplaces - 1, Living/Dining, Skylight
- Appliances Included:
- Dishwasher, Disposal, Dryer, Microwave, Refrigerator, Washer, Stove - Electric, Water Heater - Electric
- Flooring:
- Carpet, Ceramic Tile, Laminate
- Heating Cooling Fuel:
- Electric, Wood
- Water Heater:
- Basement Desc:
- Finished, Full, Stairs - Interior, Walkout
Exterior Features
- Style of Residence:
- Townhouse, Walkout Lower Level
- House Color:
- Gray
- Time Share:
- No
- Resort:
- Yes
- Exterior Desc:
- Exterior Details:
- Storage, Tennis Court
- Amenities/Services:
- Land Desc.:
- Condo Development, Recreational, Ski Area, Ski Trailside, Trail/Near Trail, Walking Trails, Near Golf Course, Near Paths, Near Skiing
- Suitable Land Usage:
- Recreation, Residential
- Roof Desc.:
- Shingle - Asphalt
- Driveway Desc.:
- Common/Shared, Paved
- Foundation Desc.:
- Concrete
- Sewer Desc.:
- Community
- Garage/Parking:
- No
- Garage Spaces:
- 0
- Road Frontage:
- 0
Other Information
- List Date:
- 2024-10-21
- Last Updated:
- 2025-01-17 01:55:28


