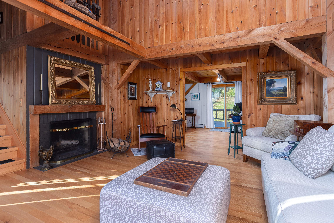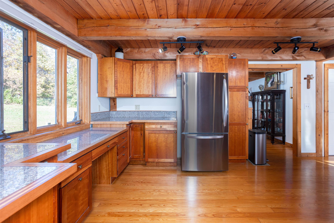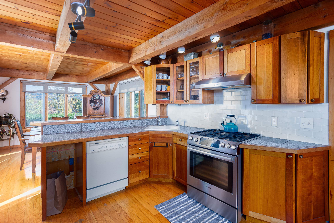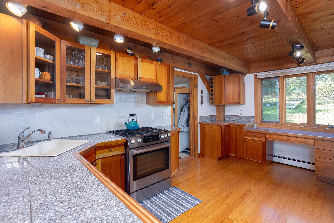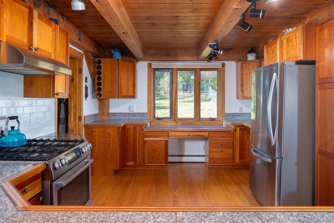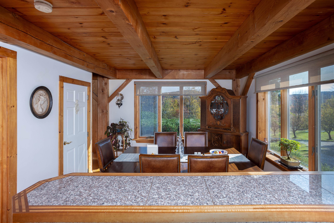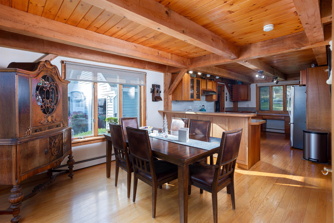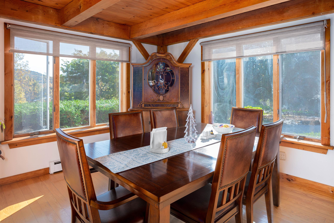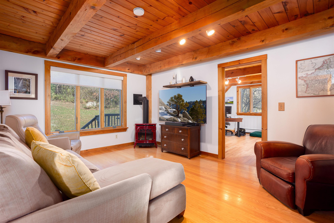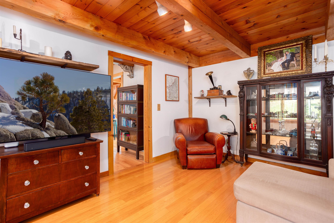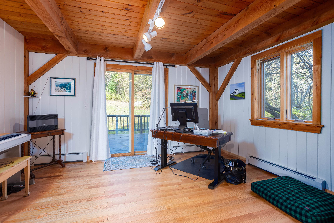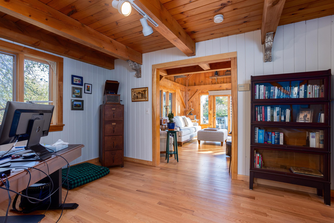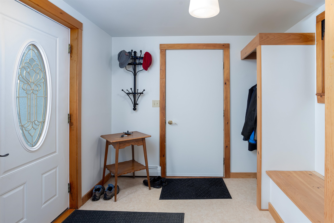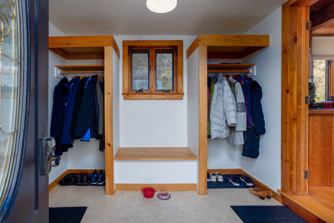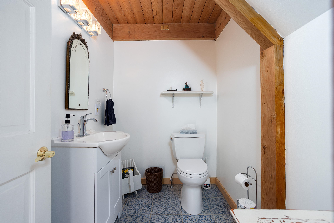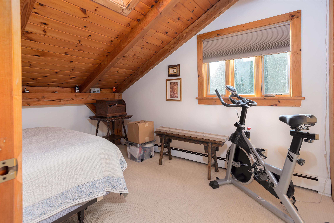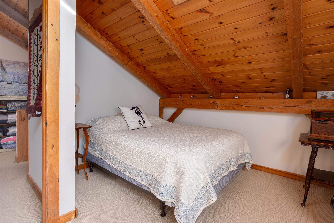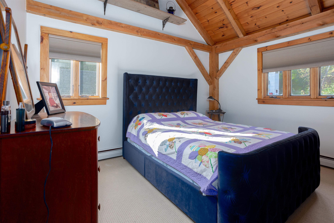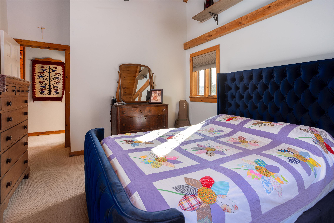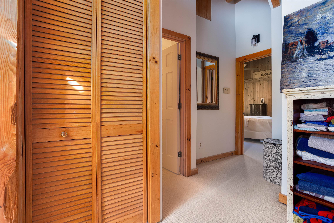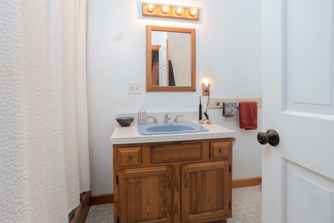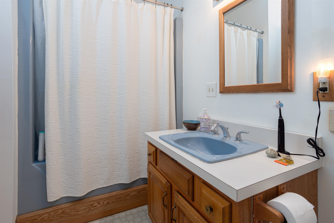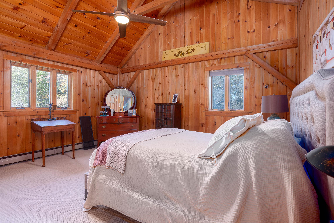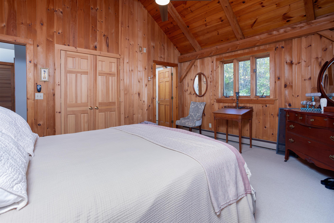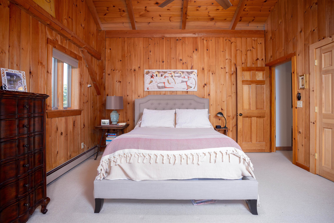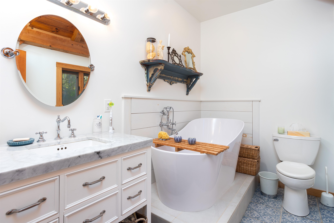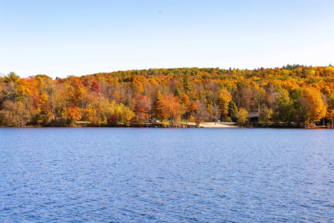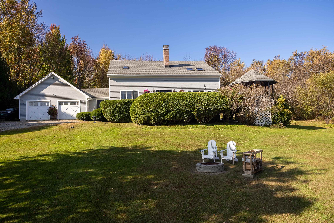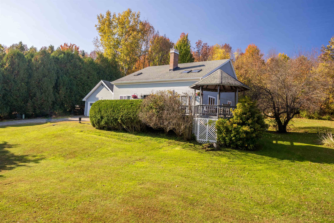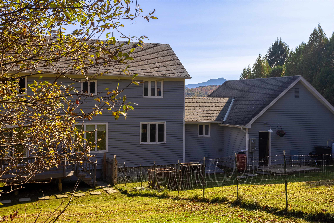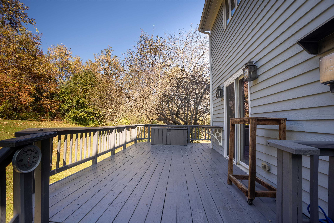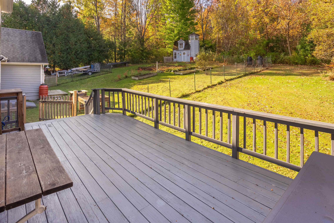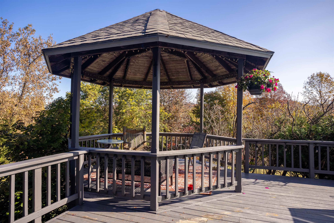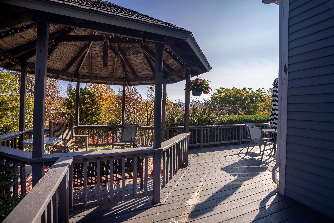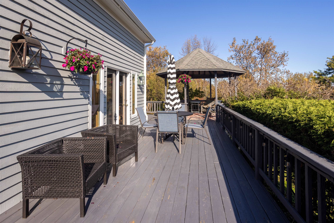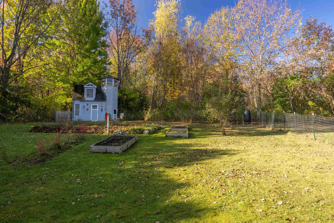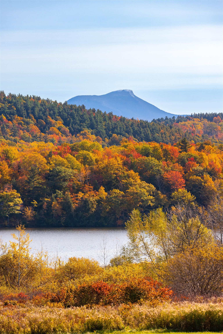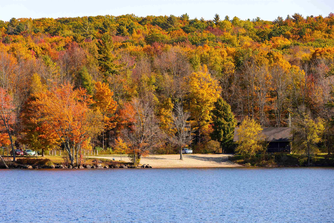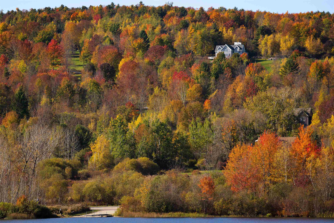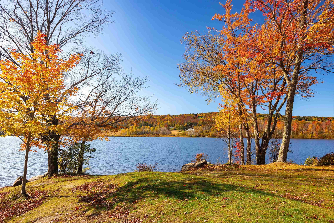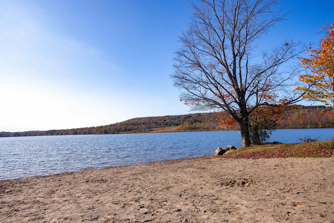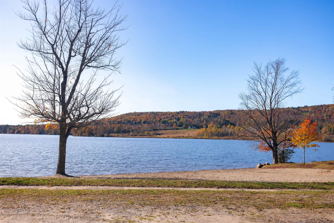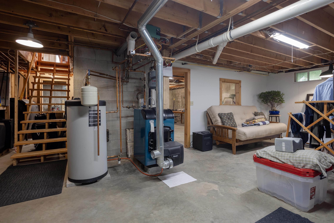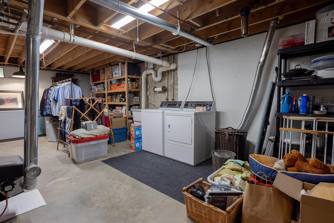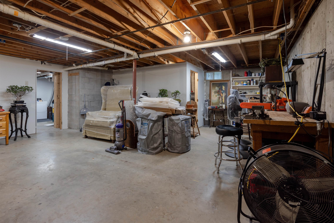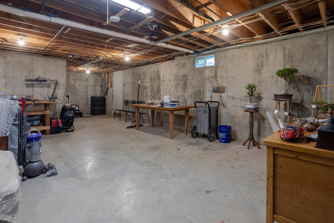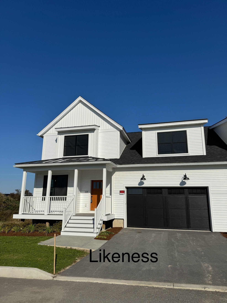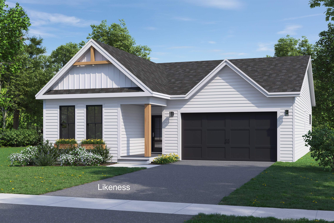1 of 53
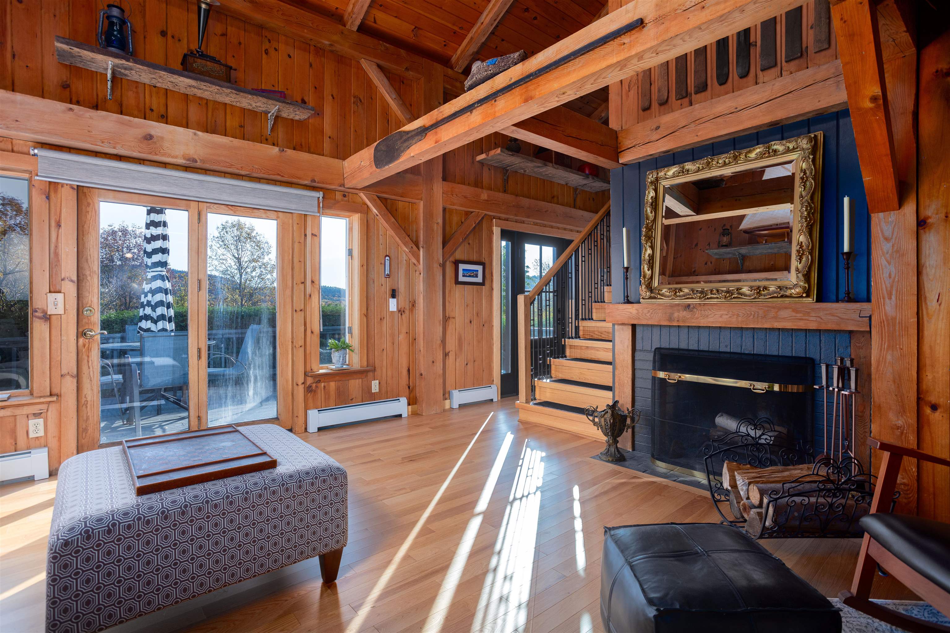
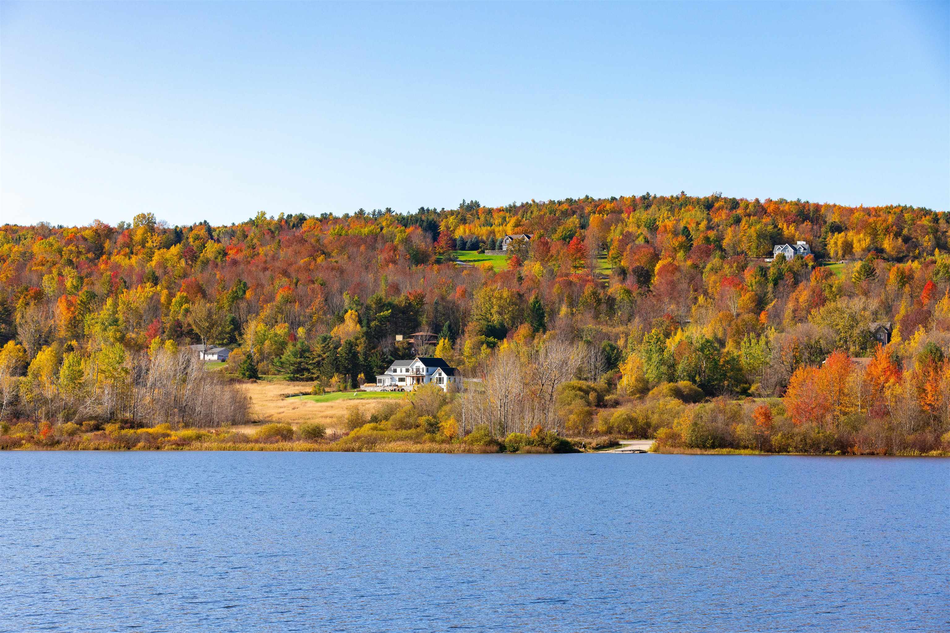
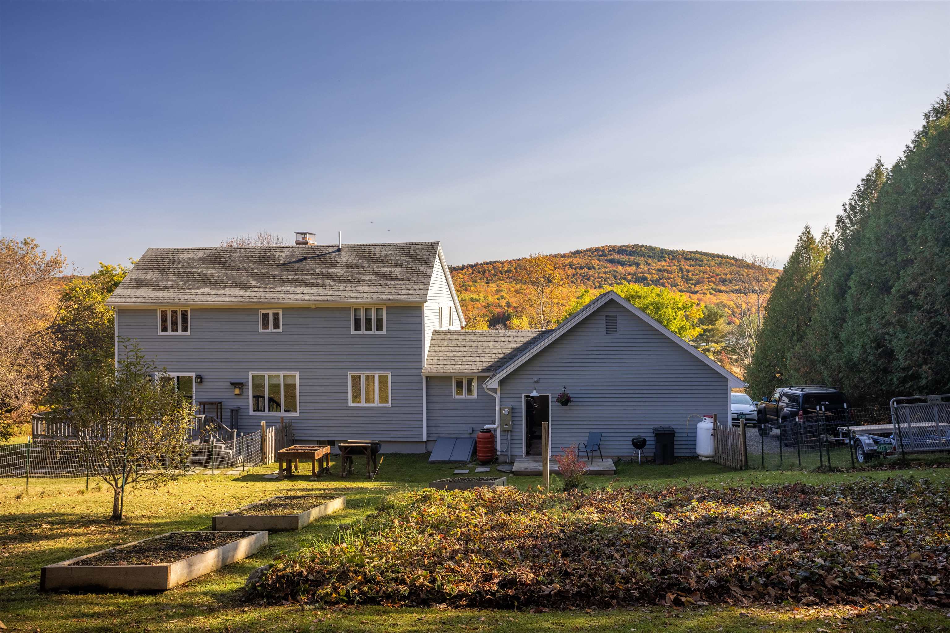
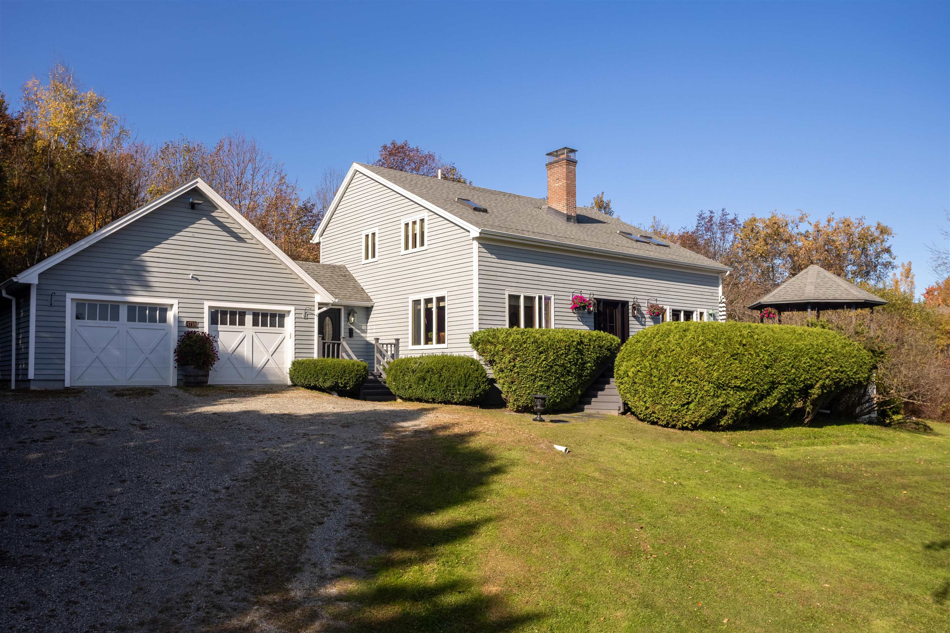
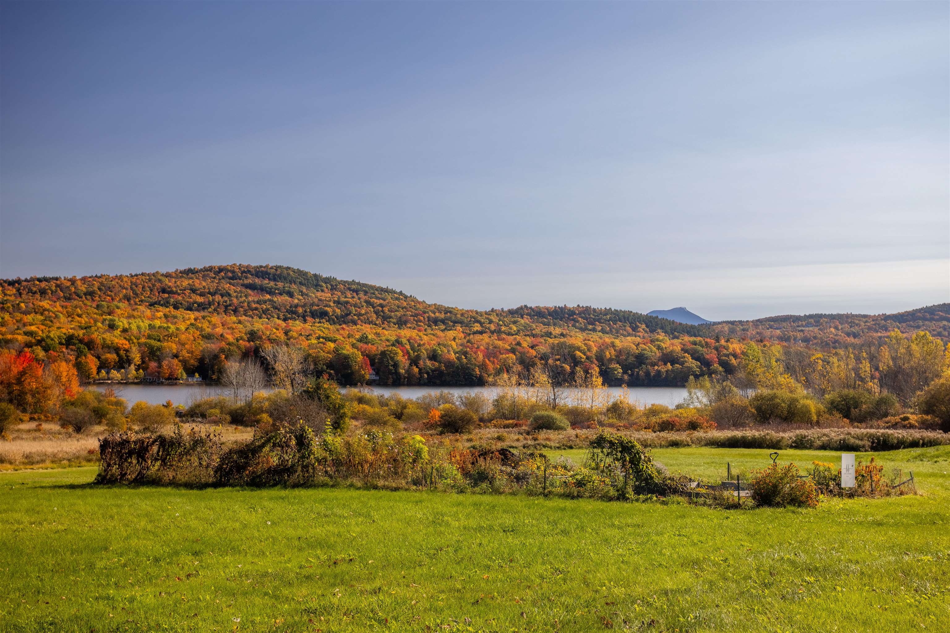
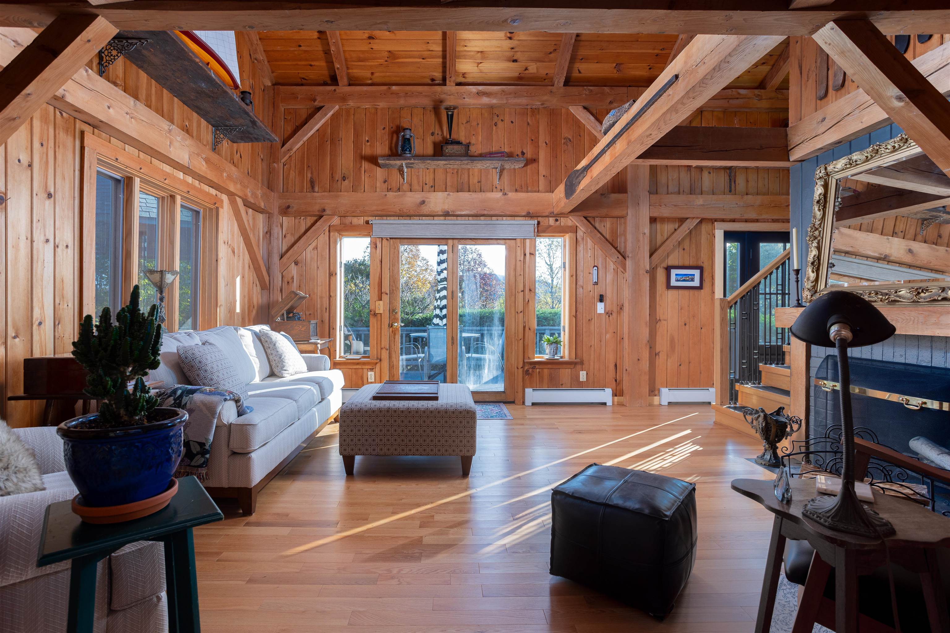
General Property Information
- Property Status:
- Active Under Contract
- Price:
- $749, 000
- Assessed:
- $0
- Assessed Year:
- County:
- VT-Chittenden
- Acres:
- 2.16
- Property Type:
- Single Family
- Year Built:
- 1988
- Agency/Brokerage:
- David Parsons
RE/MAX North Professionals - Bedrooms:
- 3
- Total Baths:
- 3
- Sq. Ft. (Total):
- 2100
- Tax Year:
- 2024
- Taxes:
- $8, 596
- Association Fees:
Welcome to your dream home! Nestled on 2.16 picturesque acres, this beautifully crafted post-and-beam home offers breathtaking mountain and lake views and the perfect blend of rustic charm and modern comfort. Step inside and be greeted by a chef’s kitchen designed for both cooking and entertaining. With open sight lines to the dining room and stunning views of the mountains and lake beyond, it’s a space you'll love spending time in. The cozy living room features a striking stone hearth, high ceilings, and a fireplace that invites you to relax and unwind. Upstairs, you'll find three spacious bedrooms and two full baths. The recently upgraded primary bath boasts a luxurious soaking tub, perfect for unwinding after a long day. Outside, the expansive property is a gardener's delight, complete with raised beds and an abundance of strawberries. Kids will love the lighthouse-themed playhouse, which doubles as a convenient storage shed. Don't miss the stunning wrap around deck with gazebo. Located less than a mile from Lake Iroquois, enjoy easy access to the beach, boat launch, and scenic walking trails. This property is located in St George which offers school choice and CVU high school is just a short drive up the road. This is Vermont living at its finest—don’t miss your chance to call this incredible home yours!
Interior Features
- # Of Stories:
- 1.5
- Sq. Ft. (Total):
- 2100
- Sq. Ft. (Above Ground):
- 2100
- Sq. Ft. (Below Ground):
- 0
- Sq. Ft. Unfinished:
- 1154
- Rooms:
- 8
- Bedrooms:
- 3
- Baths:
- 3
- Interior Desc:
- Cathedral Ceiling, Dining Area, Fireplace - Wood, Primary BR w/ BA, Natural Woodwork, Soaking Tub
- Appliances Included:
- Dishwasher, Dryer, Range - Gas, Refrigerator, Washer
- Flooring:
- Carpet, Tile, Wood
- Heating Cooling Fuel:
- Oil
- Water Heater:
- Basement Desc:
- Concrete Floor, Storage Space
Exterior Features
- Style of Residence:
- Cape
- House Color:
- Grey
- Time Share:
- No
- Resort:
- Exterior Desc:
- Exterior Details:
- Deck, Fence - Dog, Garden Space, Gazebo, Outbuilding, Shed
- Amenities/Services:
- Land Desc.:
- Country Setting, Hilly, Lake View, Landscaped, Mountain View, View, Walking Trails
- Suitable Land Usage:
- Roof Desc.:
- Shingle
- Driveway Desc.:
- Paved
- Foundation Desc.:
- Concrete
- Sewer Desc.:
- Septic
- Garage/Parking:
- Yes
- Garage Spaces:
- 2
- Road Frontage:
- 200
Other Information
- List Date:
- 2024-10-21
- Last Updated:
- 2024-12-15 01:06:30


