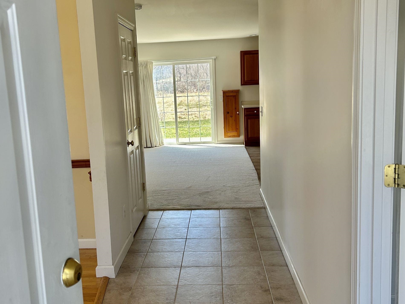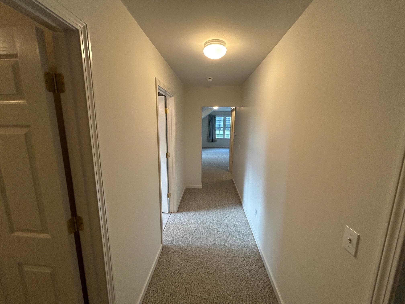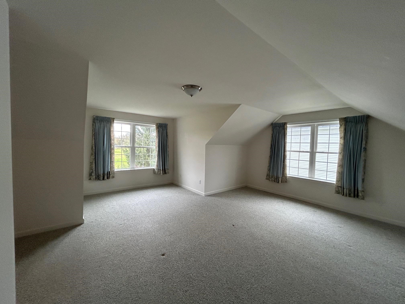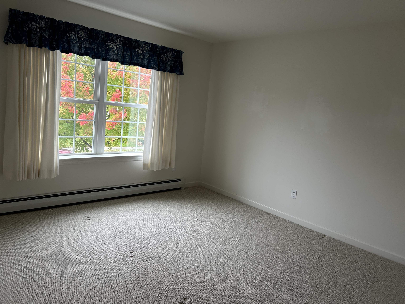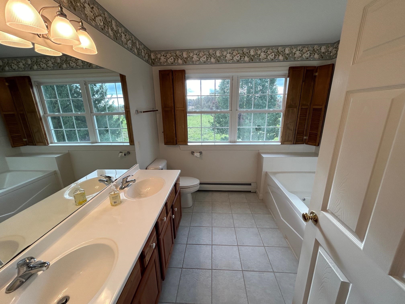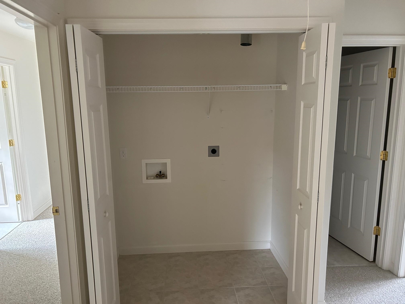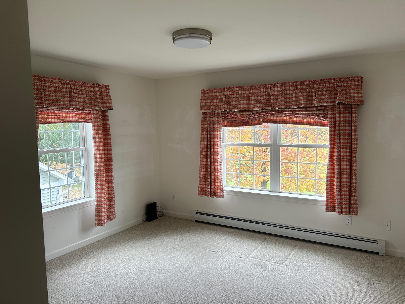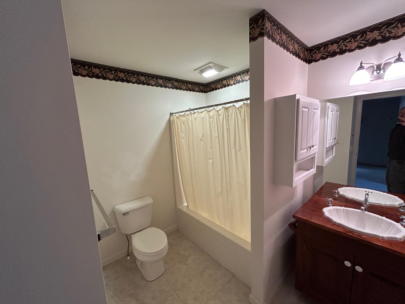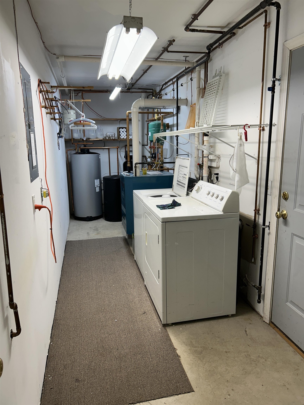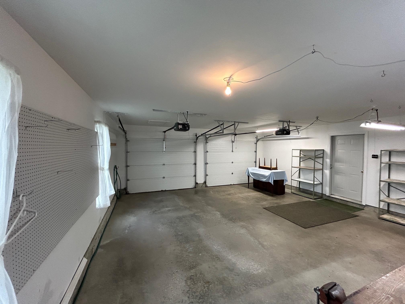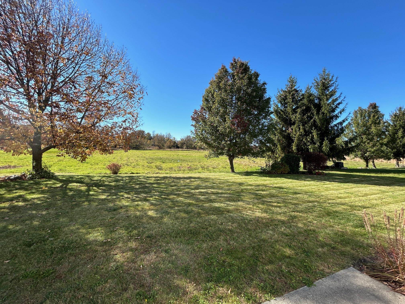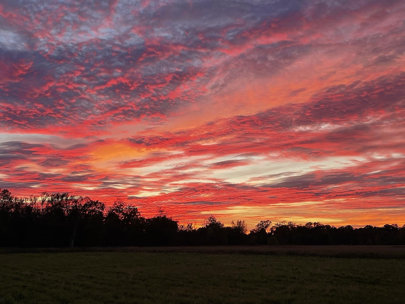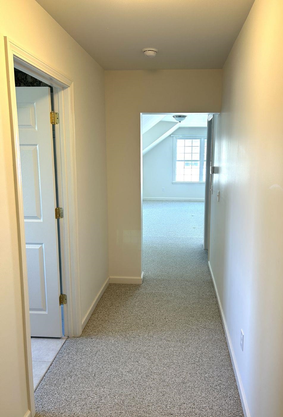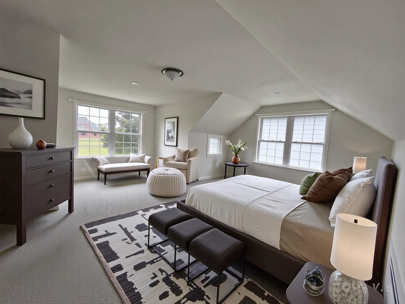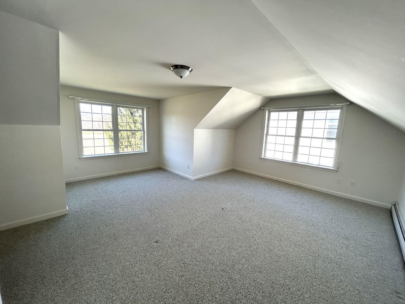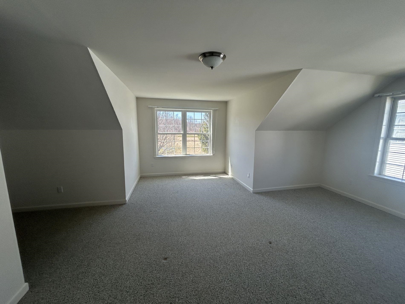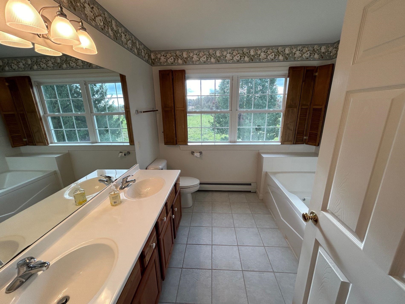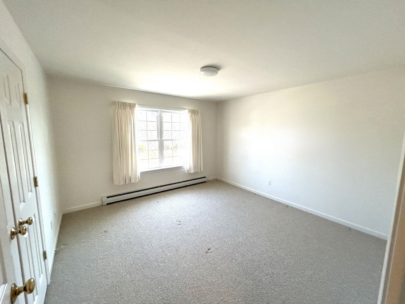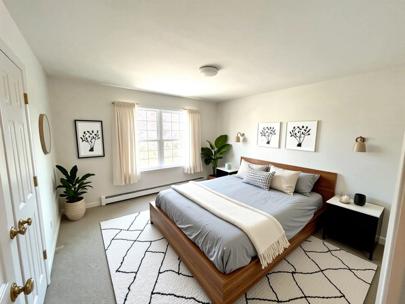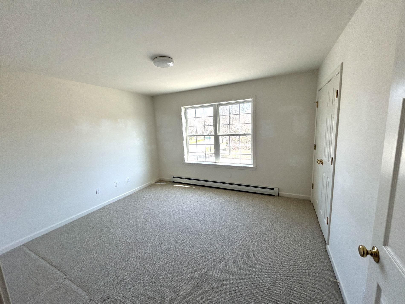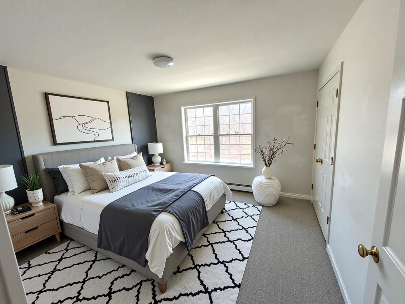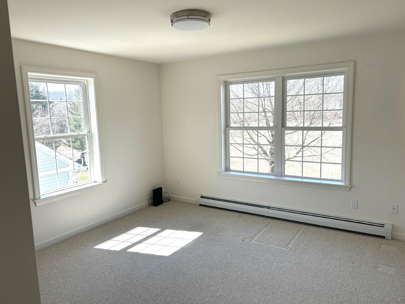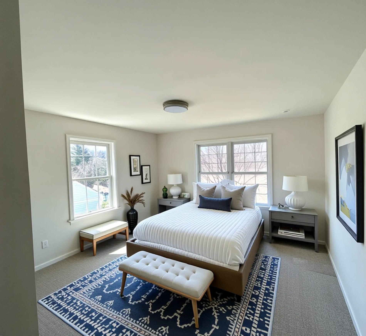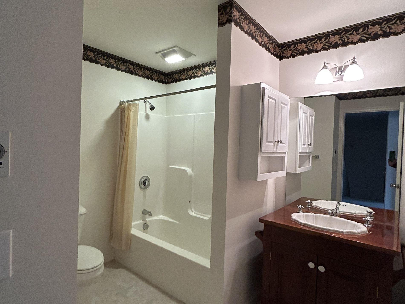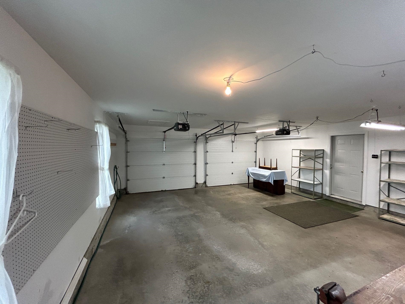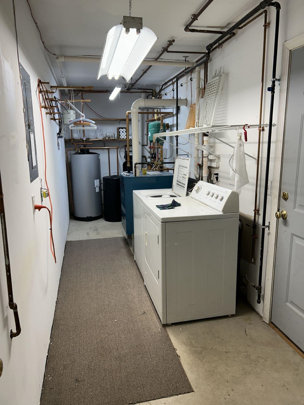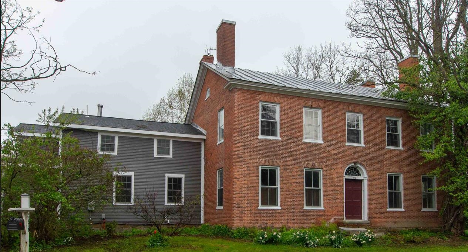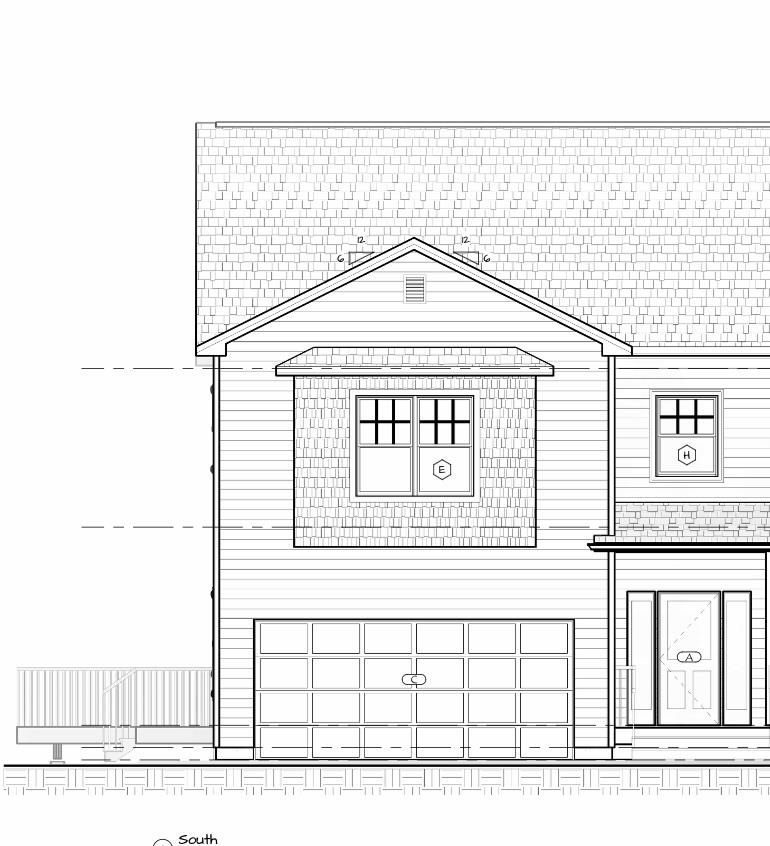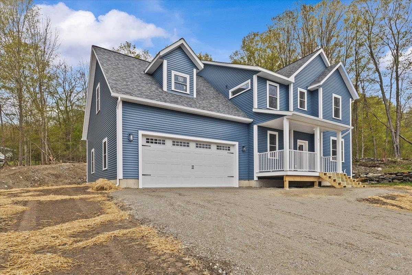1 of 32
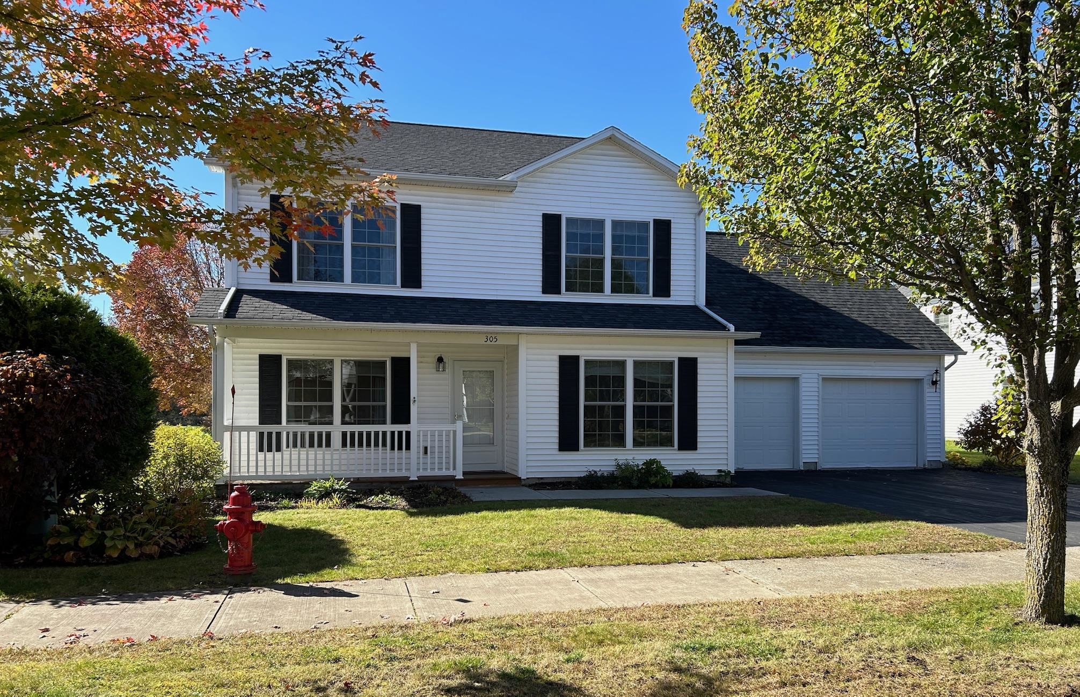

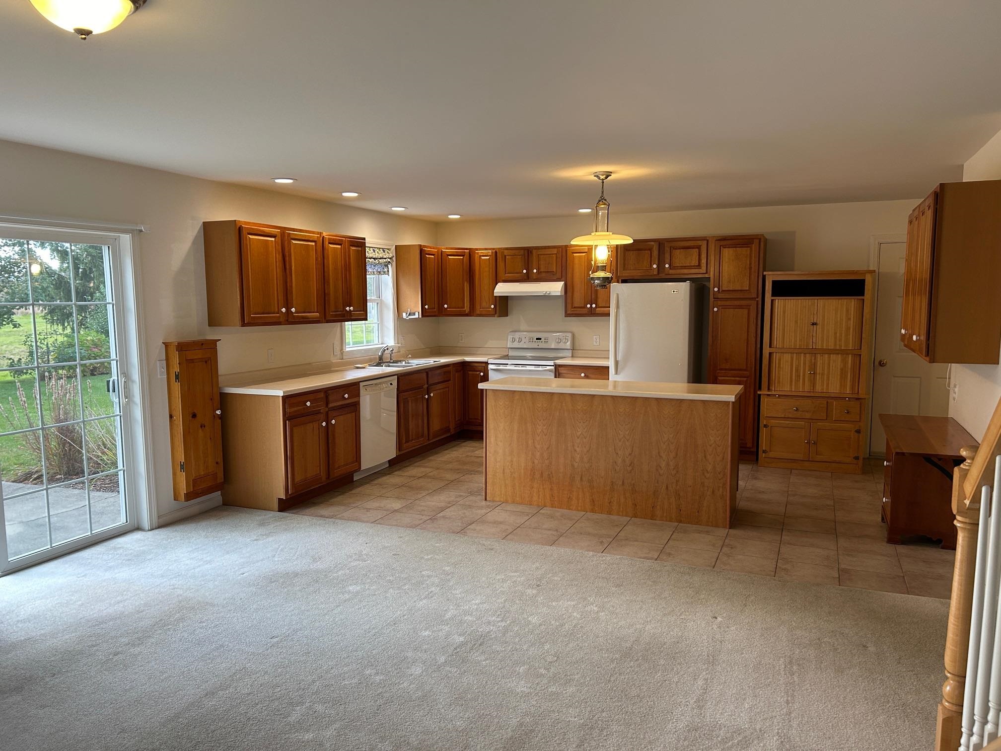
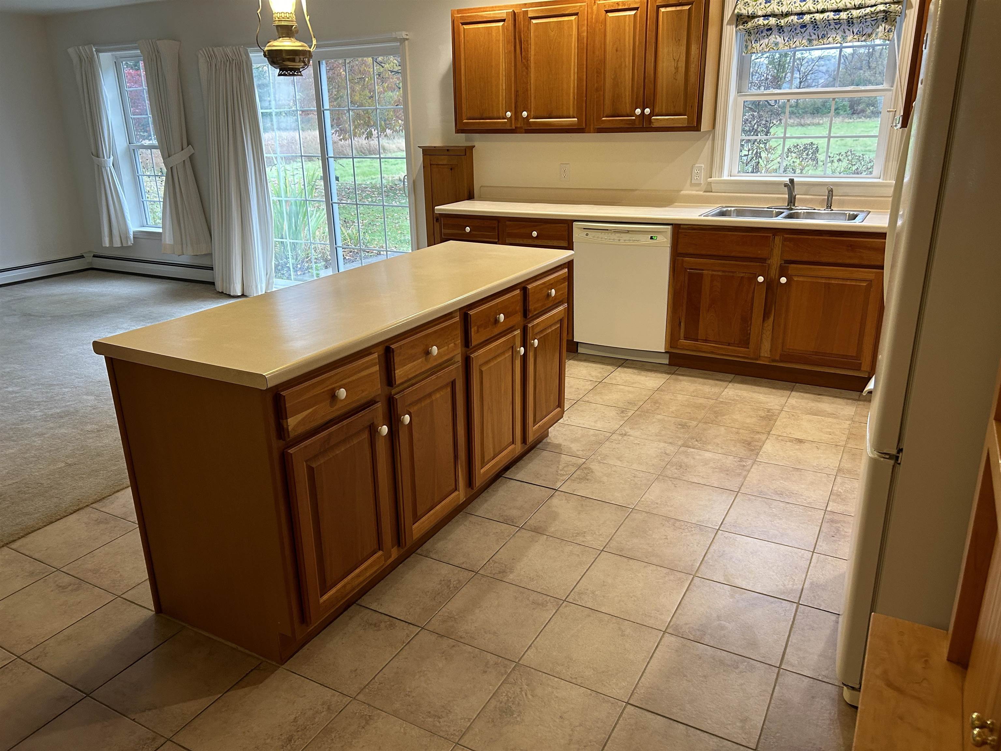
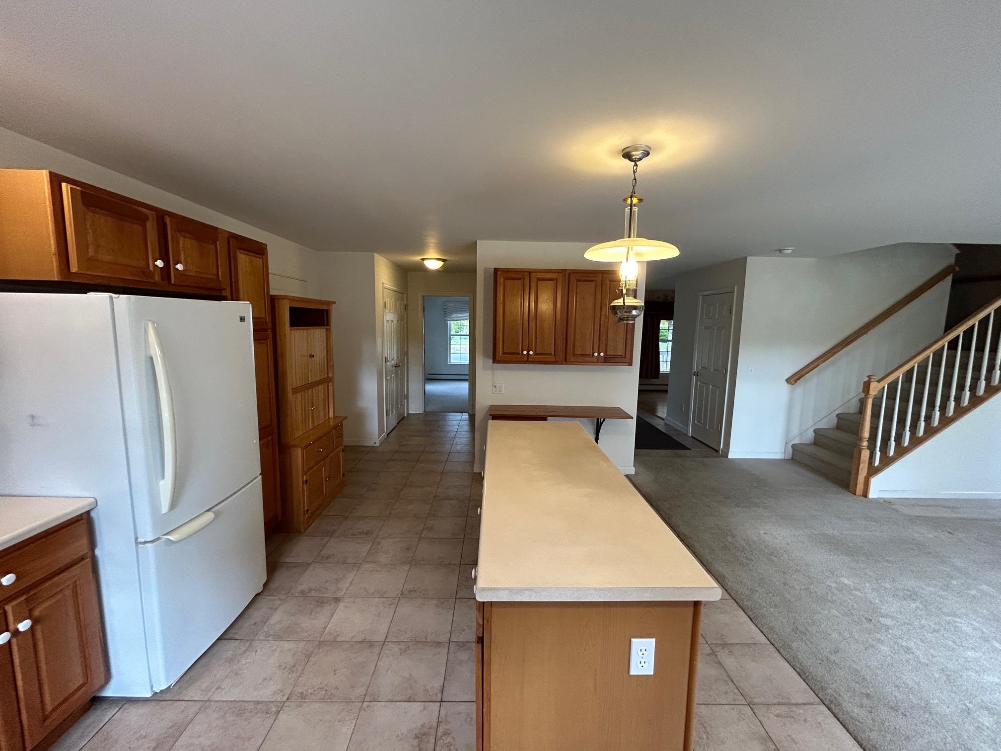
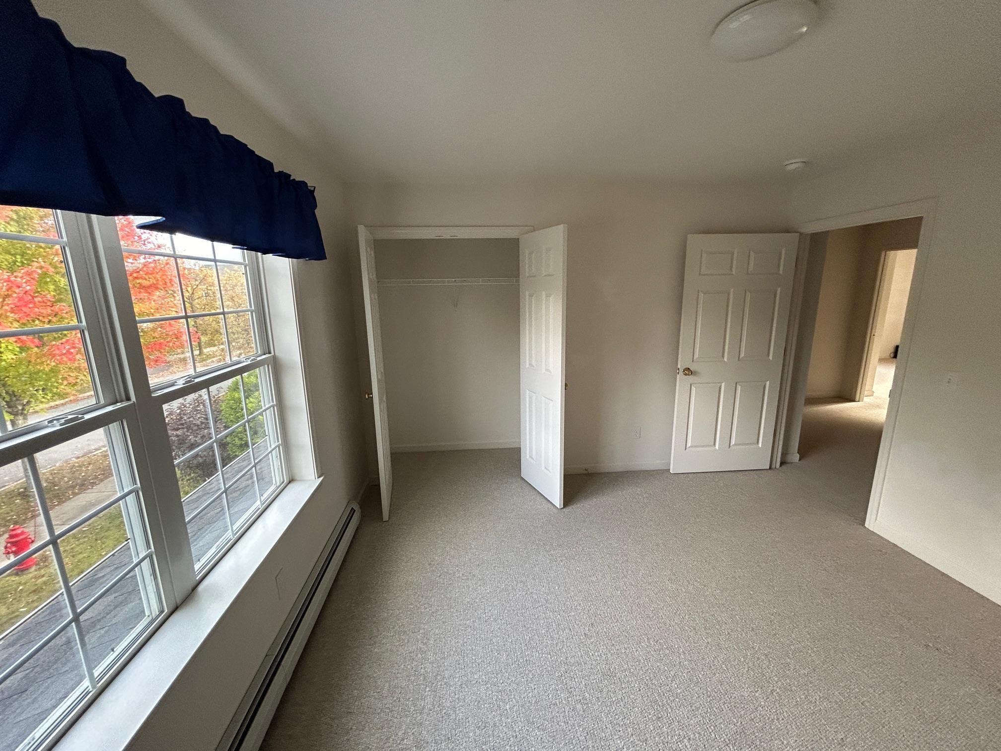
General Property Information
- Property Status:
- Active
- Price:
- $599, 900
- Assessed:
- $0
- Assessed Year:
- County:
- VT-Chittenden
- Acres:
- 0.15
- Property Type:
- Single Family
- Year Built:
- 2006
- Agency/Brokerage:
- Dave White
OwnerEntry.com - Bedrooms:
- 4
- Total Baths:
- 3
- Sq. Ft. (Total):
- 2734
- Tax Year:
- 2024
- Taxes:
- $8, 686
- Association Fees:
Spacious 4-bedroom with open-concept kitchen & living room; natural light & westerly views offering beautiful sunsets, abutting 5 acres (owned by you & 4 neighbors) ensuring no development. Spacious kitchen with cherry cabinets. On 1st: Dining room, den with French doors & bathroom with shower. Second floor: full guest bathroom, laundry hookup & 4 bedrooms including suite with 2 walk-ins, large bathroom with double sinks, shower & jetted tub. Abundant storage on both living levels + drop-down attic access with 280 SF of clean, dry space. A mechanical/storage room in garage includes a second laundry hookup with washer & dryer. Garage has 2 overhead doors & more storage. Professionally installed shrubs & perennials surround the house. The backyard awaits personalization with room for gardening, a fire pit or an extended deck/pergola. Great village location within walking distance to stores, dining, trails & excellent schools. Photographs of furnished rooms are virtually staged. Neighborhood is not in a flood zone; flood insurance is not required (verified non-flood zone by FEMA).
Interior Features
- # Of Stories:
- 2
- Sq. Ft. (Total):
- 2734
- Sq. Ft. (Above Ground):
- 2734
- Sq. Ft. (Below Ground):
- 0
- Sq. Ft. Unfinished:
- 0
- Rooms:
- 10
- Bedrooms:
- 4
- Baths:
- 3
- Interior Desc:
- Appliances Included:
- Dishwasher, Disposal, Dryer, Range - Electric, Refrigerator, Washer
- Flooring:
- Carpet, Tile, Wood
- Heating Cooling Fuel:
- Gas - Natural
- Water Heater:
- Basement Desc:
Exterior Features
- Style of Residence:
- Colonial
- House Color:
- Time Share:
- No
- Resort:
- Exterior Desc:
- Exterior Details:
- Garden Space, Patio, Porch
- Amenities/Services:
- Land Desc.:
- Level
- Suitable Land Usage:
- Roof Desc.:
- Shingle - Asphalt
- Driveway Desc.:
- Paved
- Foundation Desc.:
- Slab - Concrete
- Sewer Desc.:
- Public
- Garage/Parking:
- Yes
- Garage Spaces:
- 2
- Road Frontage:
- 1
Other Information
- List Date:
- 2024-10-21
- Last Updated:
- 2024-11-07 03:06:02


