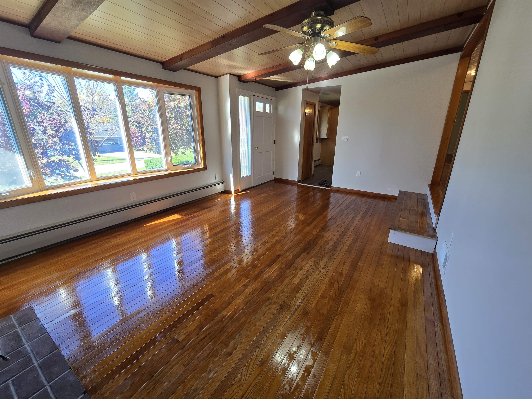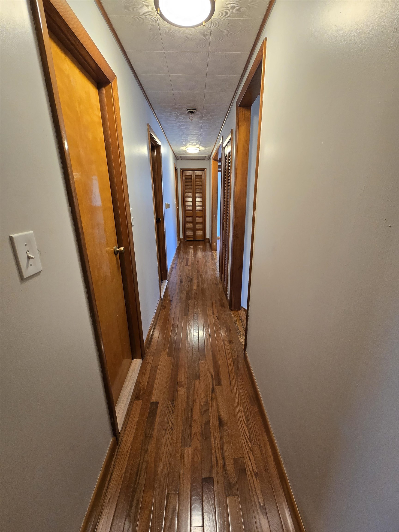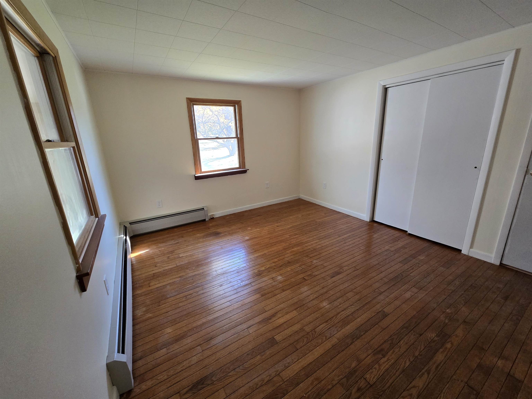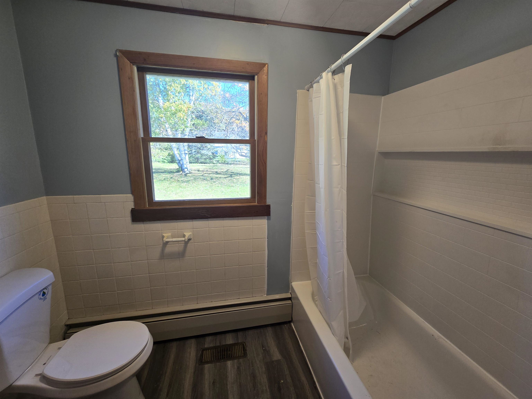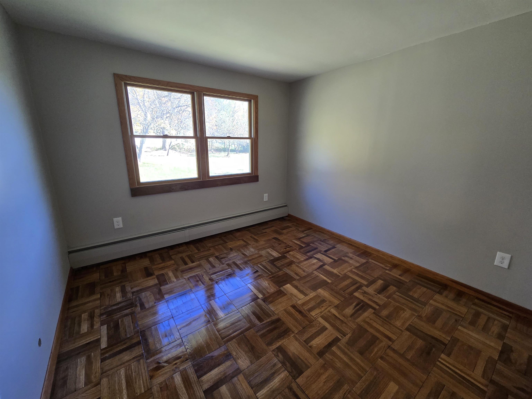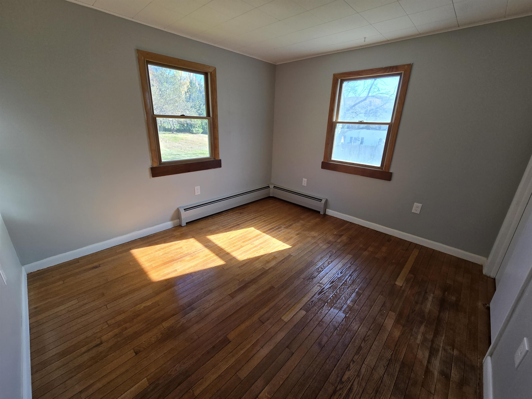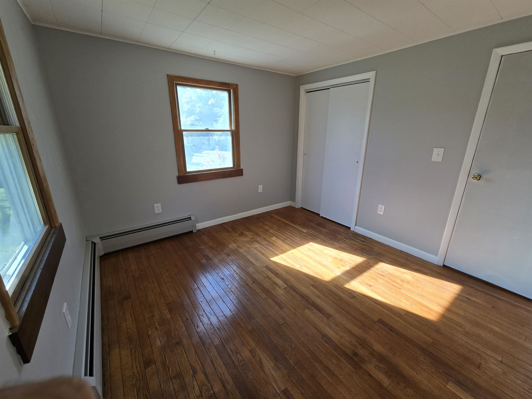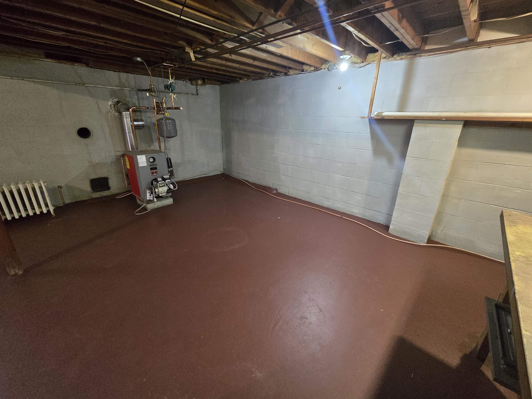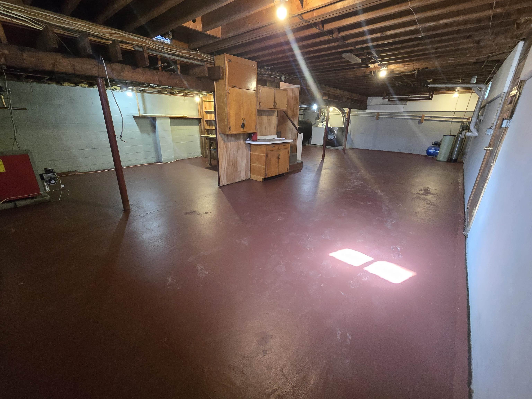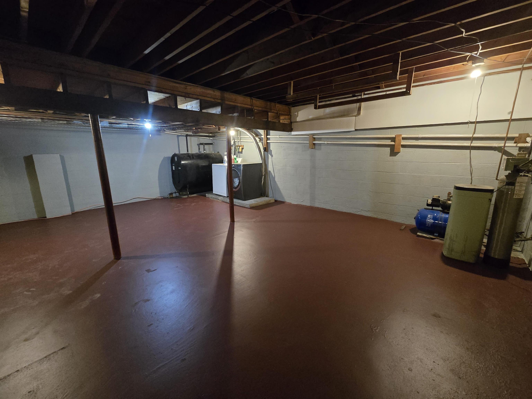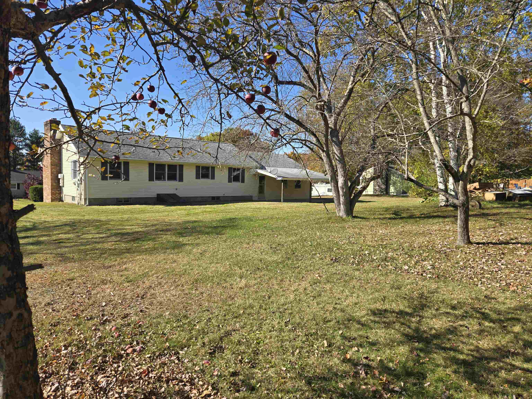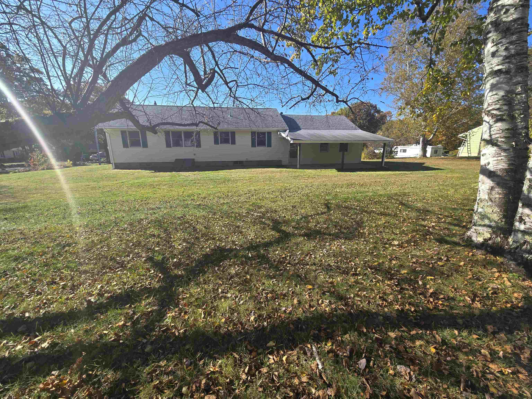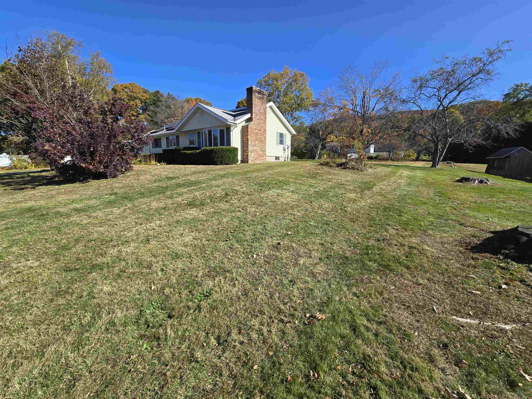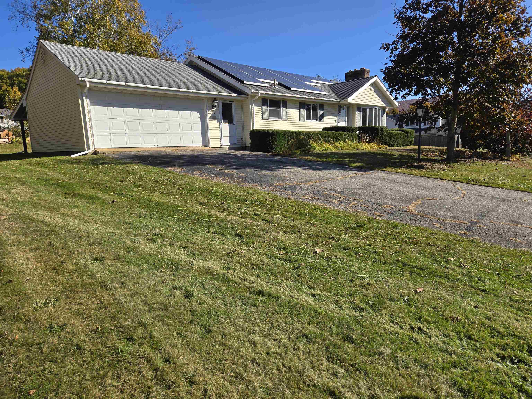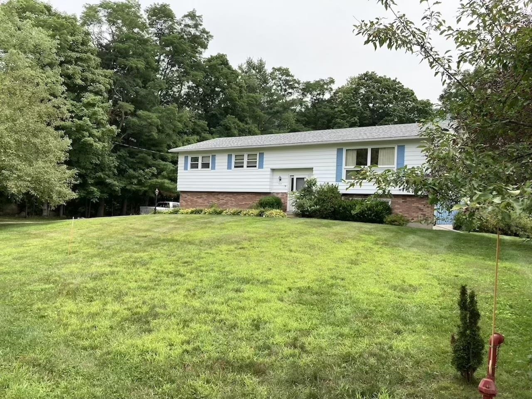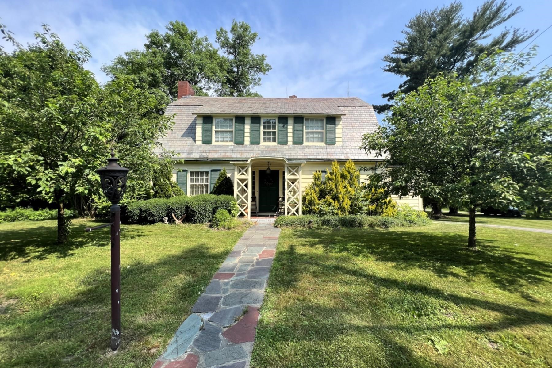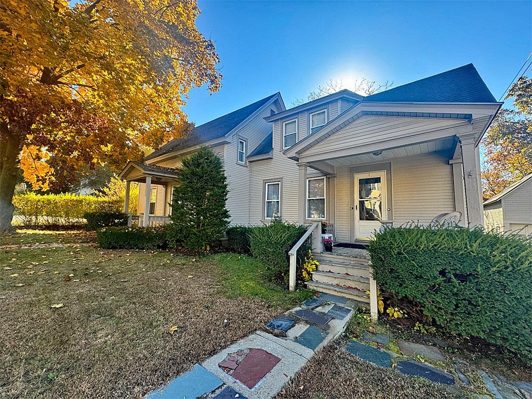1 of 24

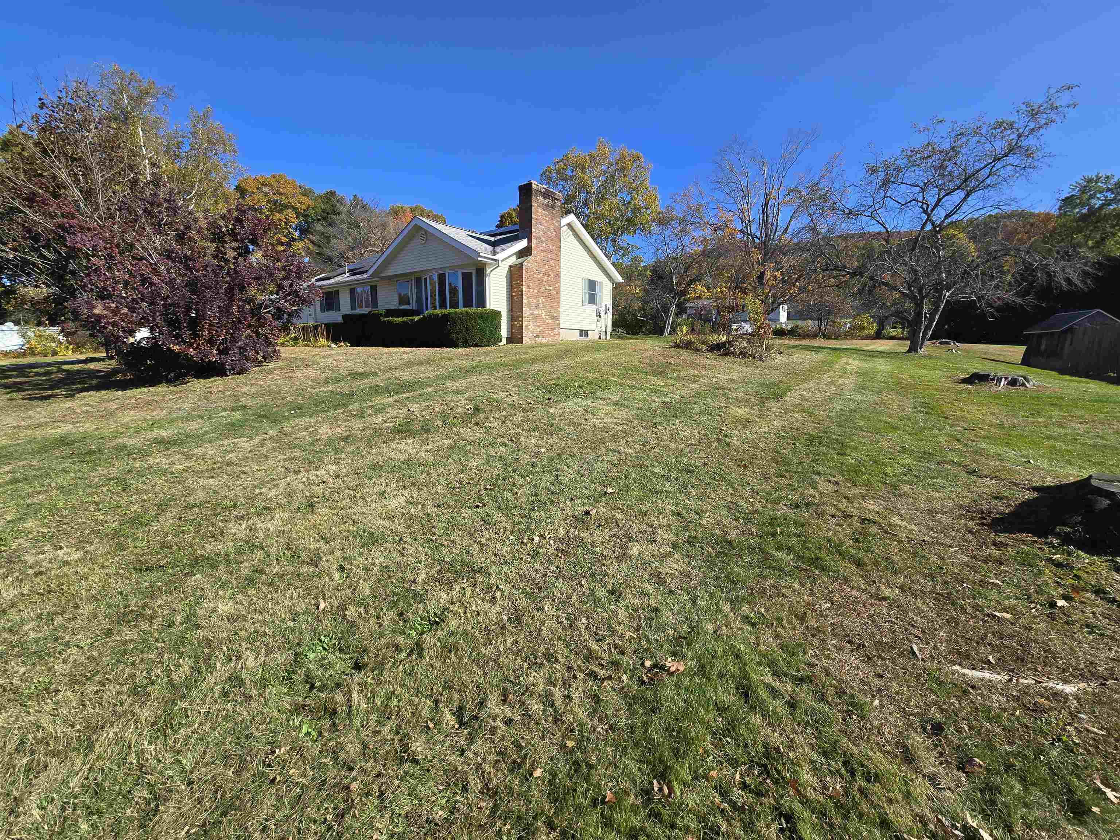
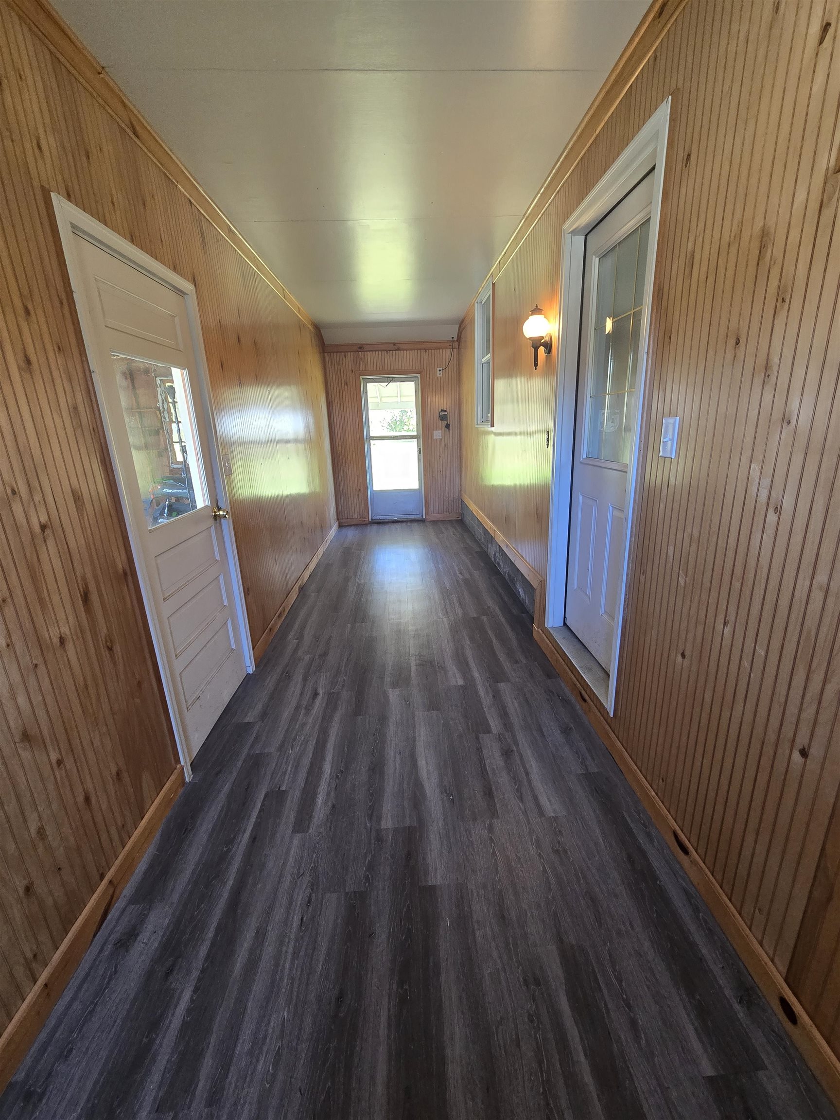
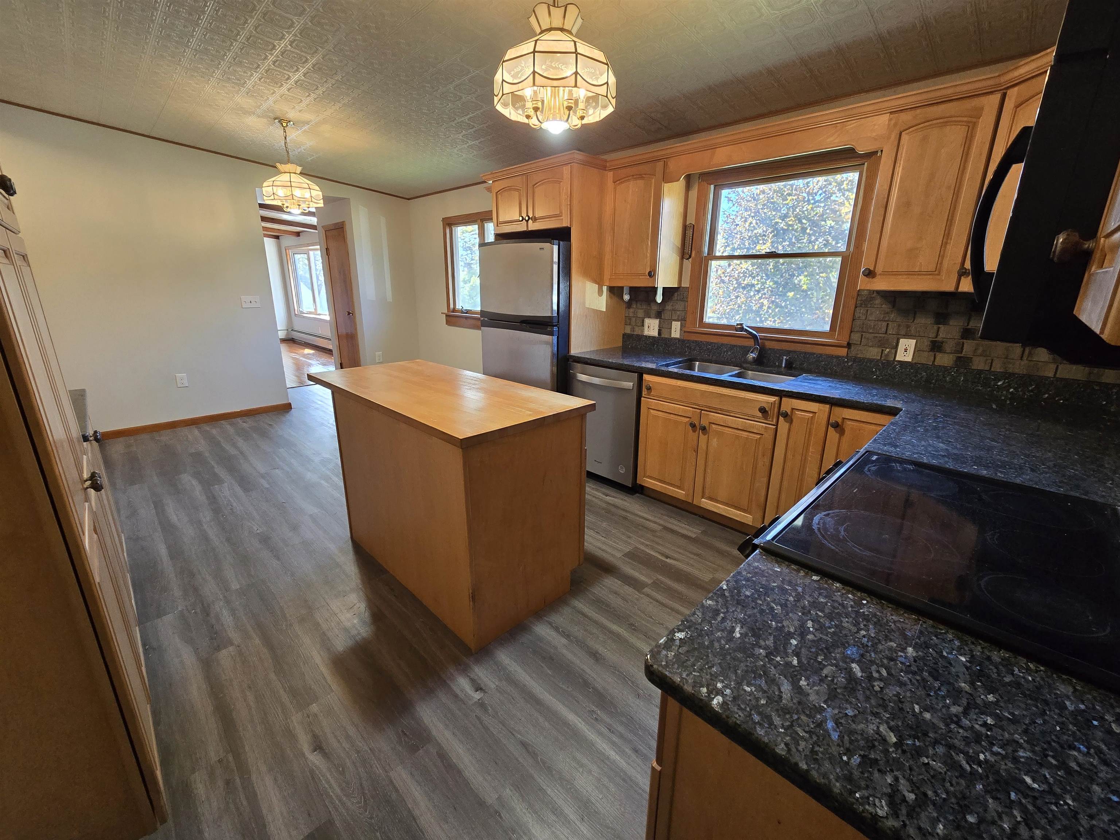
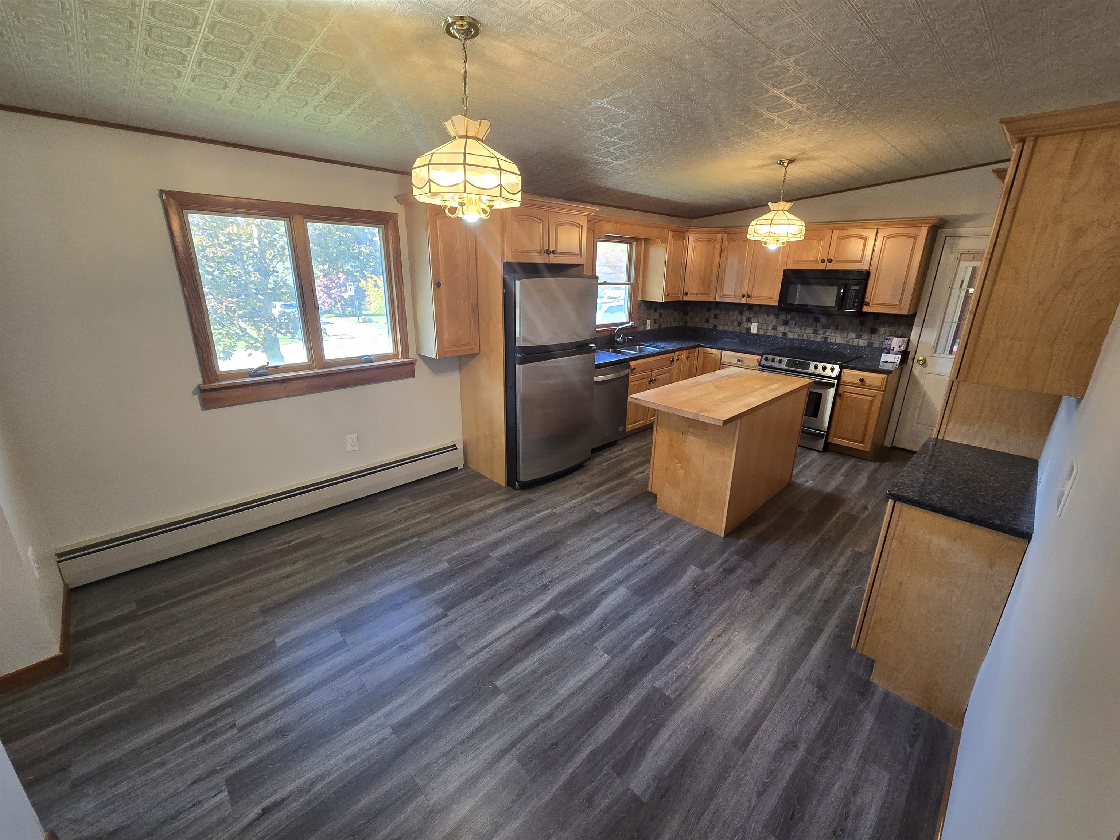

General Property Information
- Property Status:
- Active
- Price:
- $333, 000
- Assessed:
- $0
- Assessed Year:
- County:
- VT-Rutland
- Acres:
- 0.57
- Property Type:
- Single Family
- Year Built:
- 1961
- Agency/Brokerage:
- Mark Noble
Welcome Home Real Estate - Bedrooms:
- 3
- Total Baths:
- 1
- Sq. Ft. (Total):
- 1150
- Tax Year:
- 2024
- Taxes:
- $3, 297
- Association Fees:
Discover move-in ready ranch-style home situated on a private 0.57-acre lot in the serene community of Rutland Town. This charming property offers the perfect blend of comfort, style, and convenience. Featuring elegant granite countertops and gleaming hardwood floors. The cozy fireplace in the spacious living room, creating the perfect atmosphere for relaxation. The recently installed boiler ensures warmth and efficiency, providing peace of mind for the years to come. Outdoors, you’ll find ample room for a garden, complete with apple trees, offering a peaceful retreat right in your own backyard. The home also boasts a 2-car garage, providing ample space for vehicles and storage. Nestled in a quiet neighborhood within a desirable Rutland Town, this property is ideal for those seeking a tranquil lifestyle with easy access to local amenities. Don’t miss out on the opportunity to own this lovely Rutland Town gem—schedule your showing today!
Interior Features
- # Of Stories:
- 1
- Sq. Ft. (Total):
- 1150
- Sq. Ft. (Above Ground):
- 1150
- Sq. Ft. (Below Ground):
- 0
- Sq. Ft. Unfinished:
- 1910
- Rooms:
- 6
- Bedrooms:
- 3
- Baths:
- 1
- Interior Desc:
- Ceiling Fan, Fireplace - Wood, Kitchen Island, Lighting - LED
- Appliances Included:
- Cooktop - Electric, Dishwasher - Energy Star, Dryer - Energy Star, Refrigerator-Energy Star, Washer, Water Heater - Off Boiler
- Flooring:
- Concrete, Hardwood, Parquet, Vinyl
- Heating Cooling Fuel:
- Oil
- Water Heater:
- Basement Desc:
- Bulkhead, Concrete, Exterior Access, Interior Access, Sump Pump
Exterior Features
- Style of Residence:
- Ranch
- House Color:
- yellow
- Time Share:
- No
- Resort:
- Exterior Desc:
- Exterior Details:
- Garden Space, Porch - Covered
- Amenities/Services:
- Land Desc.:
- Slight
- Suitable Land Usage:
- Roof Desc.:
- Shingle - Architectural
- Driveway Desc.:
- Paved
- Foundation Desc.:
- Block, Block w/ Skim Coating
- Sewer Desc.:
- Septic
- Garage/Parking:
- Yes
- Garage Spaces:
- 2
- Road Frontage:
- 150
Other Information
- List Date:
- 2024-10-20
- Last Updated:
- 2024-10-23 15:29:38


