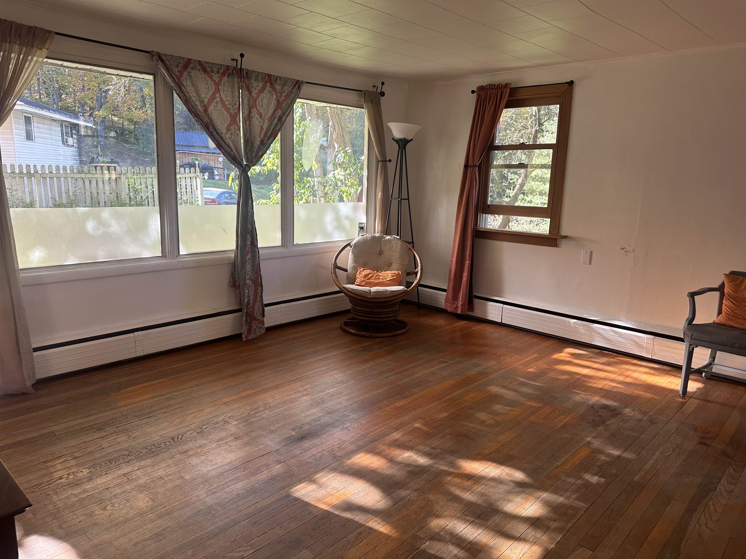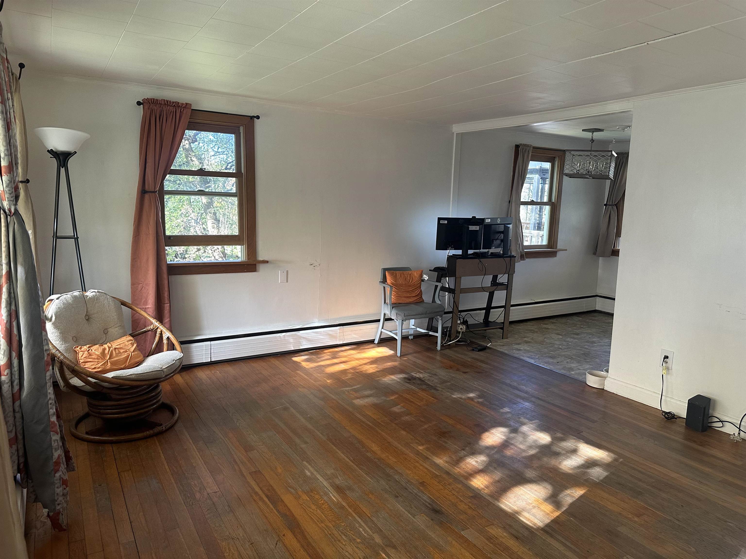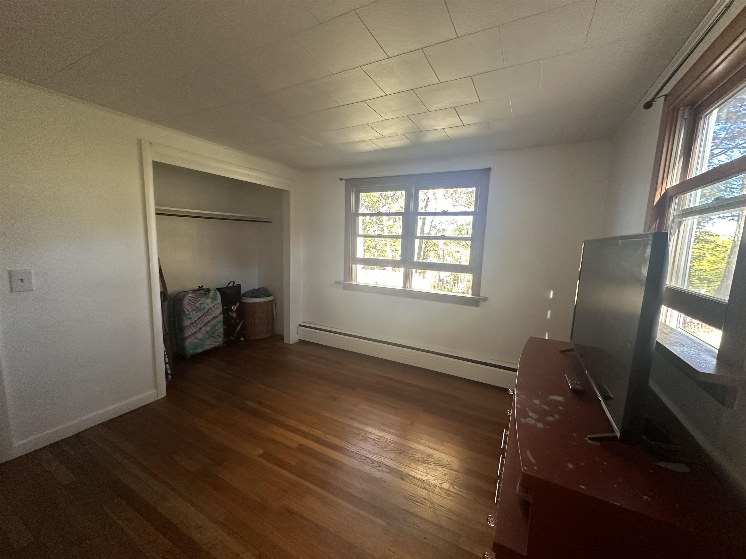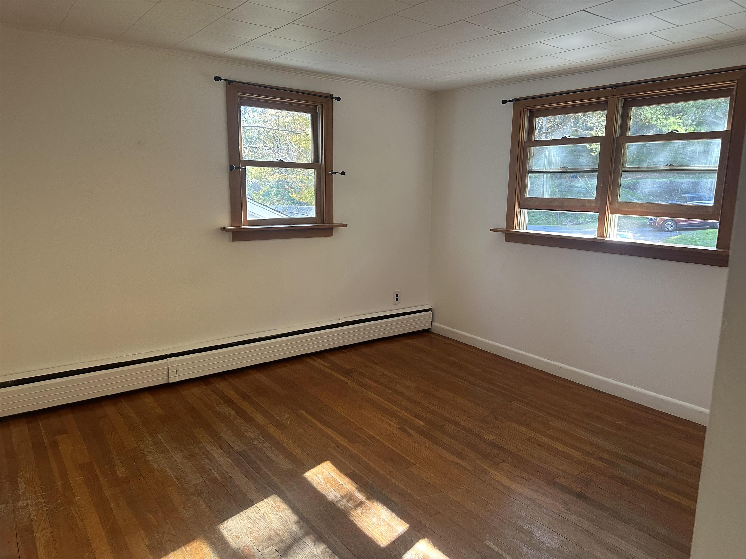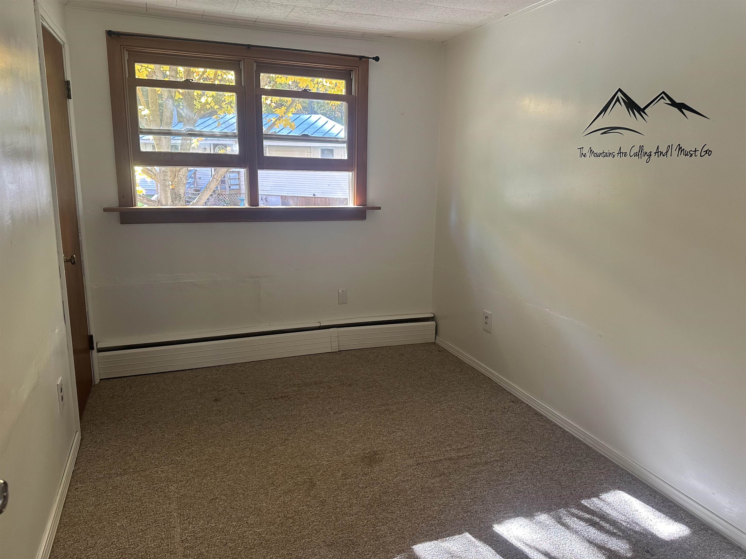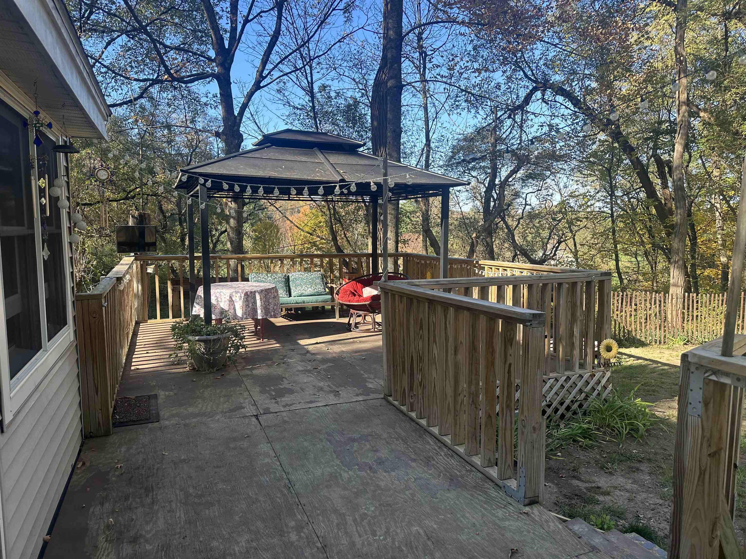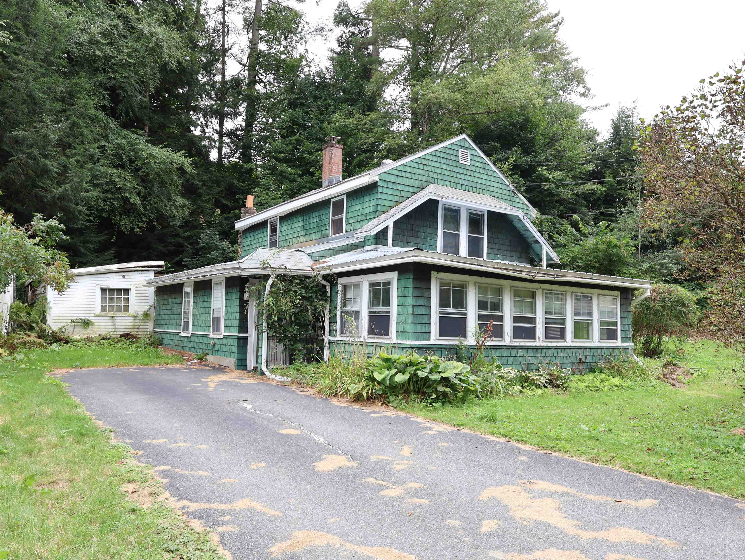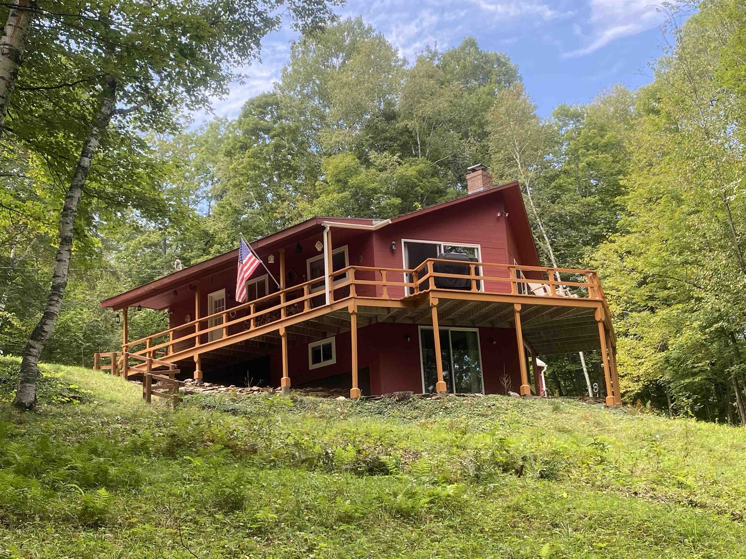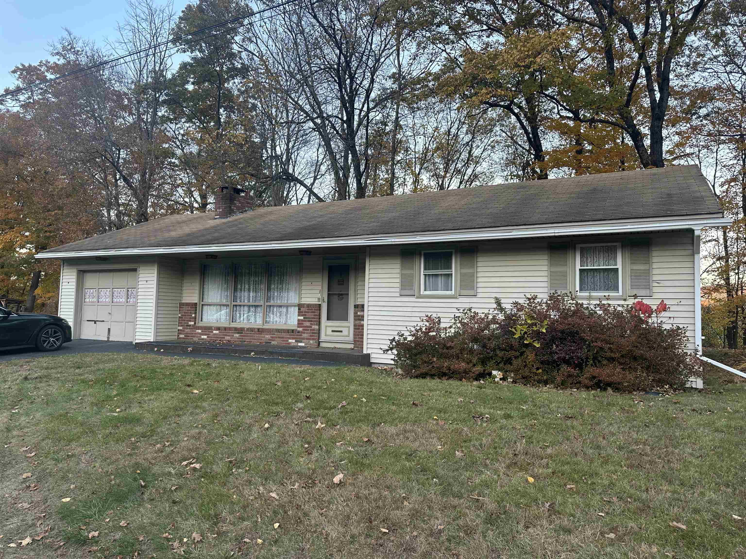1 of 21
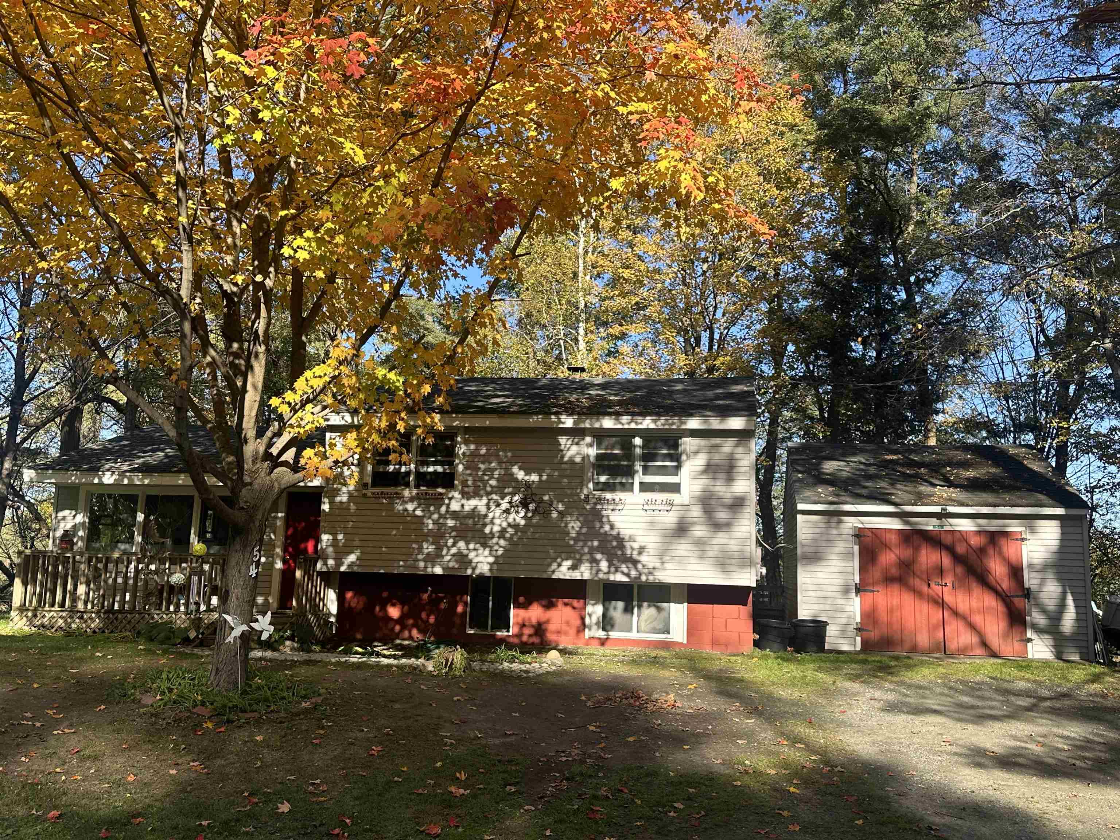
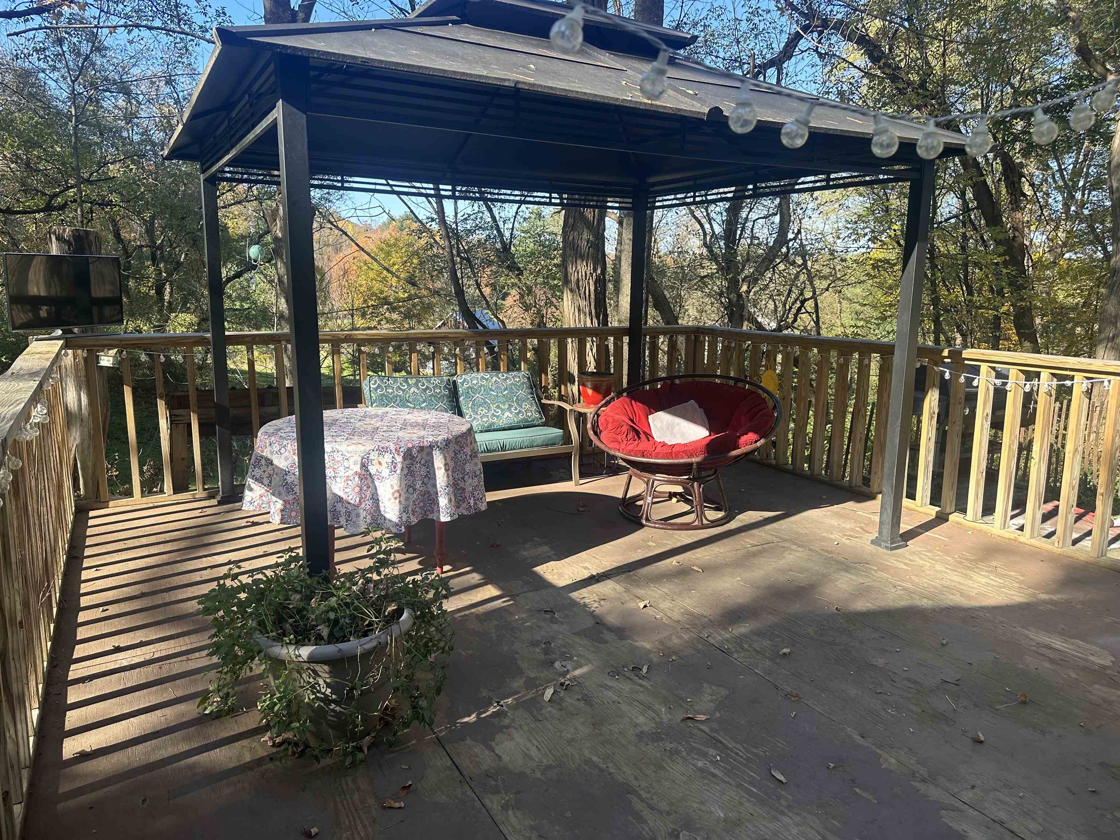
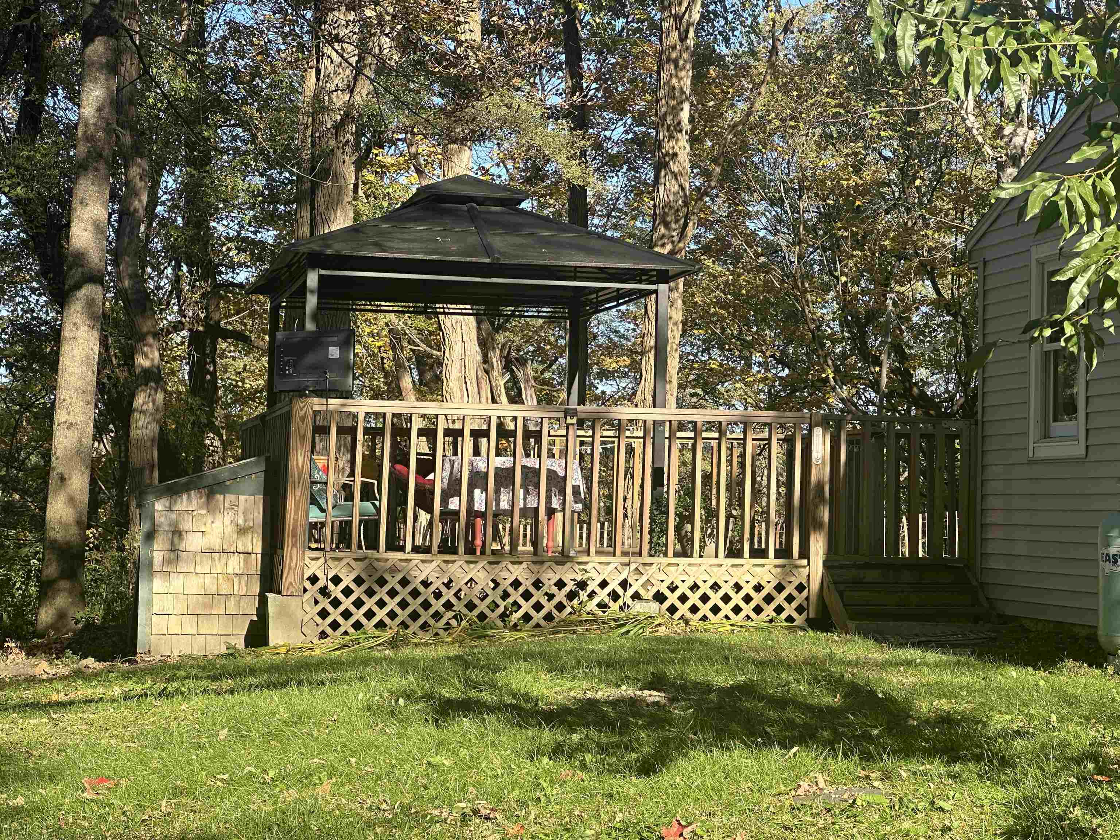
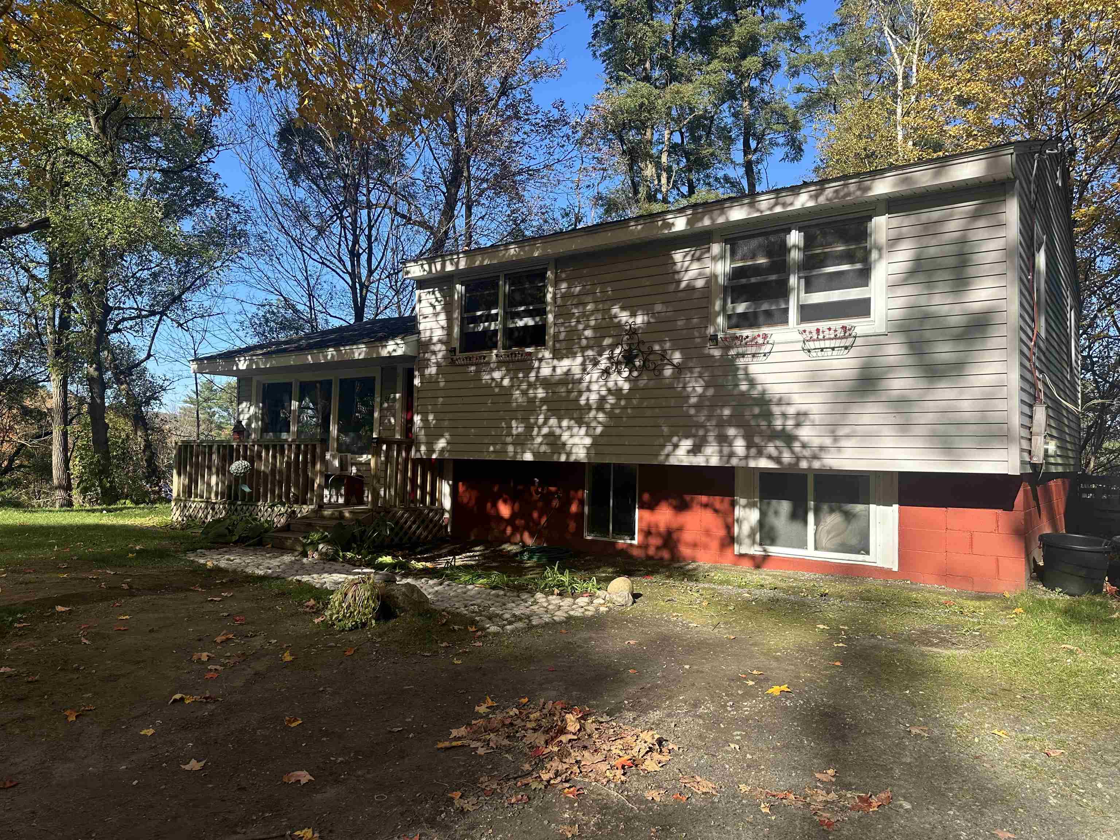


General Property Information
- Property Status:
- Active Under Contract
- Price:
- $255, 000
- Assessed:
- $0
- Assessed Year:
- County:
- VT-Windsor
- Acres:
- 0.30
- Property Type:
- Single Family
- Year Built:
- 1957
- Agency/Brokerage:
- Katie Ladue Gilbert
KW Vermont - Bedrooms:
- 3
- Total Baths:
- 1
- Sq. Ft. (Total):
- 1300
- Tax Year:
- 2025
- Taxes:
- $4, 593
- Association Fees:
Nestled just off the main road, this charming split-level home offers the perfect blend of privacy and convenience. Located just moments from town, you'll enjoy the peaceful setting without sacrificing easy access to local amenities. The inviting living room features a large picture window, filling the space with natural light. The adjacent kitchen includes a cozy dining area, ideal for family meals. Just a few steps up, you’ll find three comfortably sized bedrooms and a full bath. The partially finished basement presents an excellent opportunity for a future rec room, home office, or gym. Outdoors, the home boasts spacious front and side yards, perfect for gardening, entertaining, or simply relaxing in your own serene environment. Whether you're starting a new chapter or looking to expand, this home offers the potential to customize and make it your own. Don't miss out on this perfect blend of privacy and proximity!
Interior Features
- # Of Stories:
- 1.75
- Sq. Ft. (Total):
- 1300
- Sq. Ft. (Above Ground):
- 1000
- Sq. Ft. (Below Ground):
- 300
- Sq. Ft. Unfinished:
- 300
- Rooms:
- 6
- Bedrooms:
- 3
- Baths:
- 1
- Interior Desc:
- Kitchen/Dining, Natural Light, Laundry - Basement
- Appliances Included:
- Dishwasher, Dryer, Range - Gas, Refrigerator, Washer
- Flooring:
- Hardwood, Vinyl
- Heating Cooling Fuel:
- Oil
- Water Heater:
- Basement Desc:
- Full, Partially Finished
Exterior Features
- Style of Residence:
- Split Level
- House Color:
- Time Share:
- No
- Resort:
- Exterior Desc:
- Exterior Details:
- Deck, Fence - Partial, Garden Space, Natural Shade
- Amenities/Services:
- Land Desc.:
- Level
- Suitable Land Usage:
- Roof Desc.:
- Shingle - Asphalt
- Driveway Desc.:
- Dirt
- Foundation Desc.:
- Block, Concrete
- Sewer Desc.:
- Septic
- Garage/Parking:
- Yes
- Garage Spaces:
- 1
- Road Frontage:
- 50
Other Information
- List Date:
- 2024-10-20
- Last Updated:
- 2024-10-30 14:14:01


