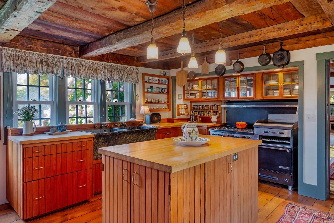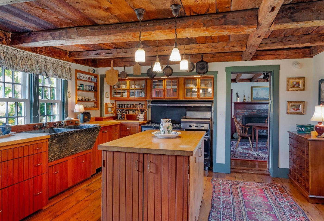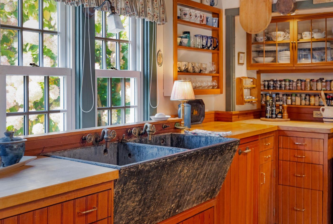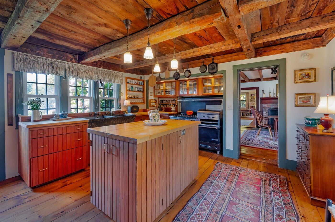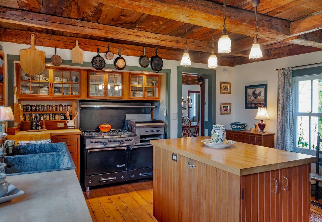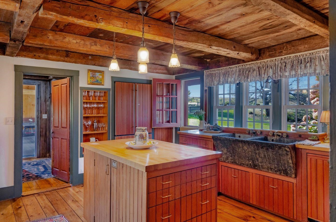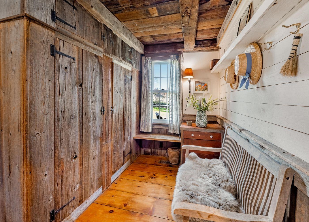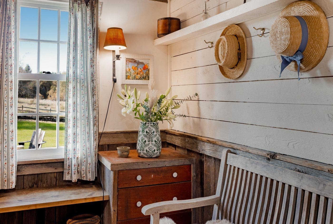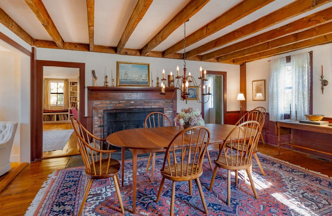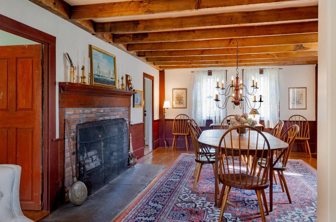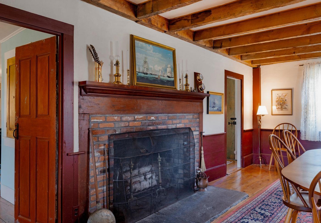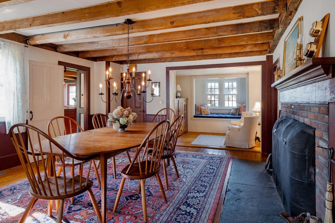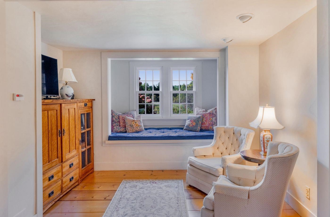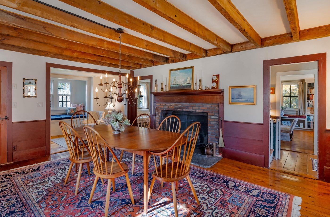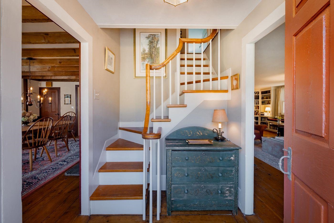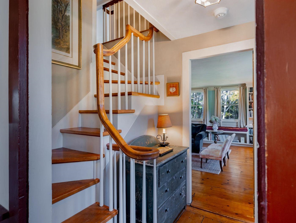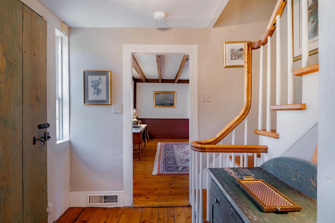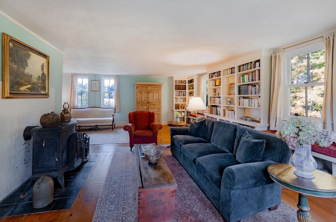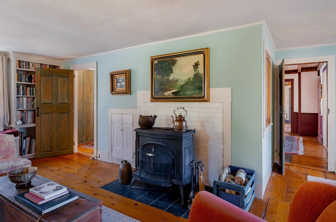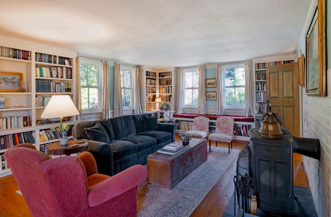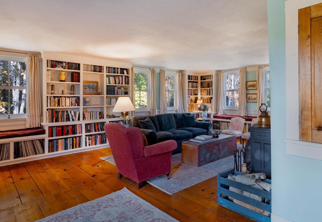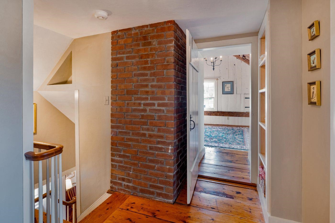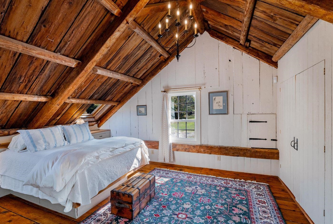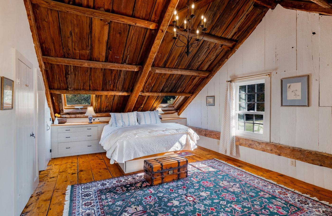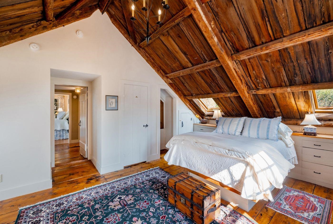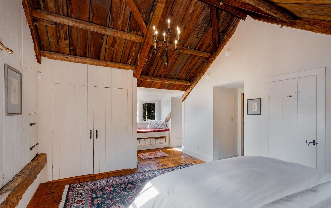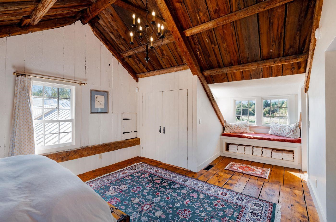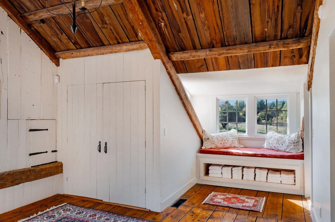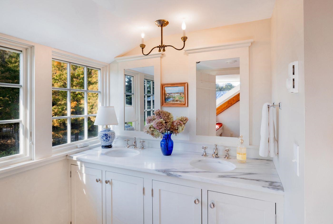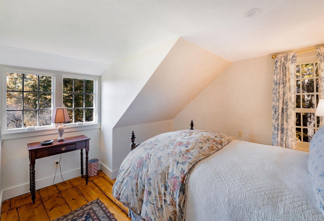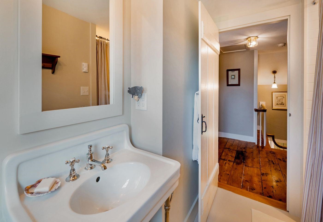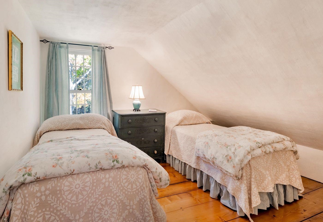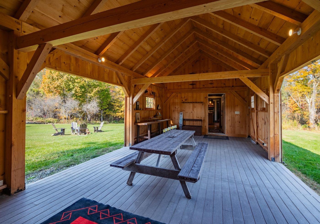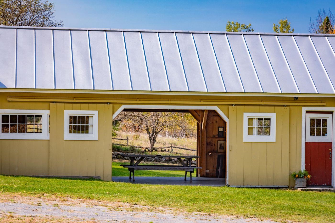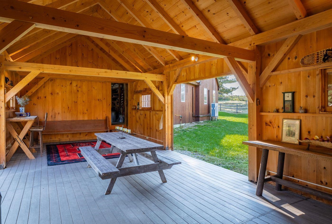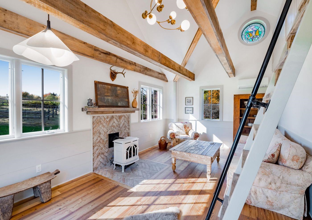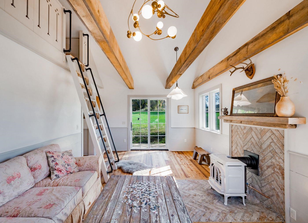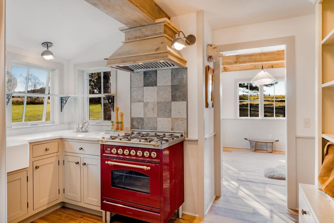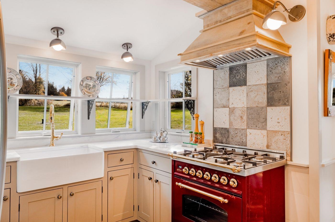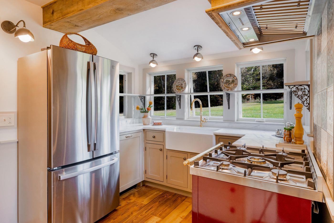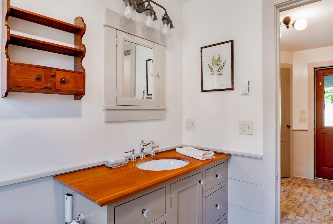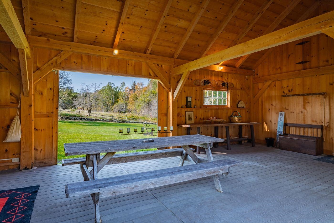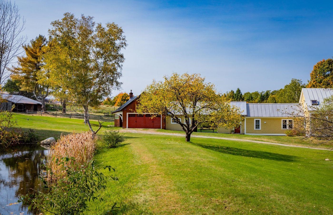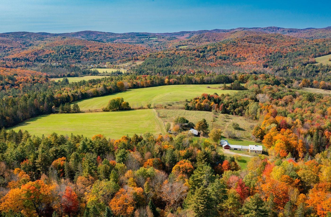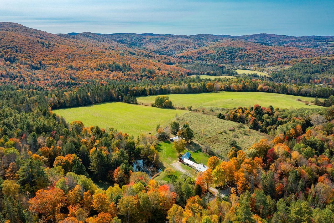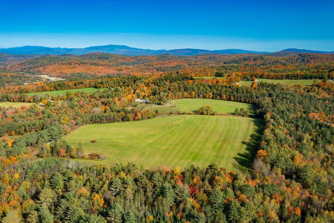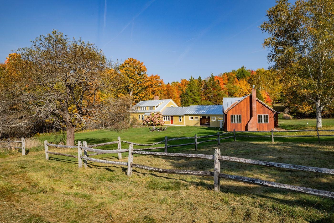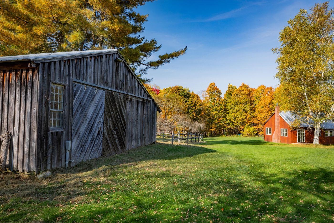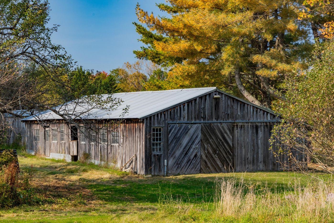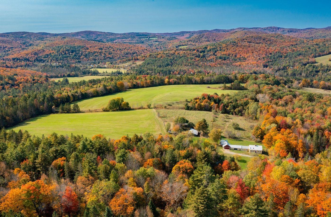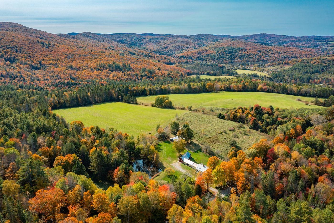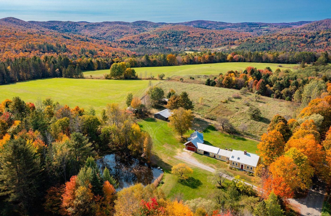1 of 60
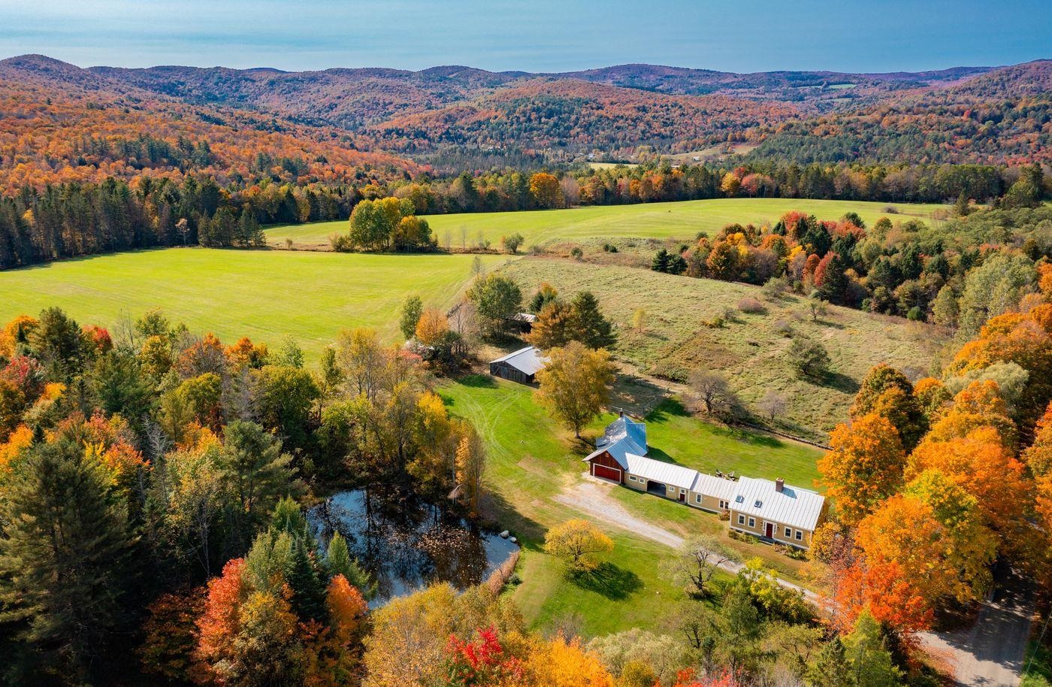
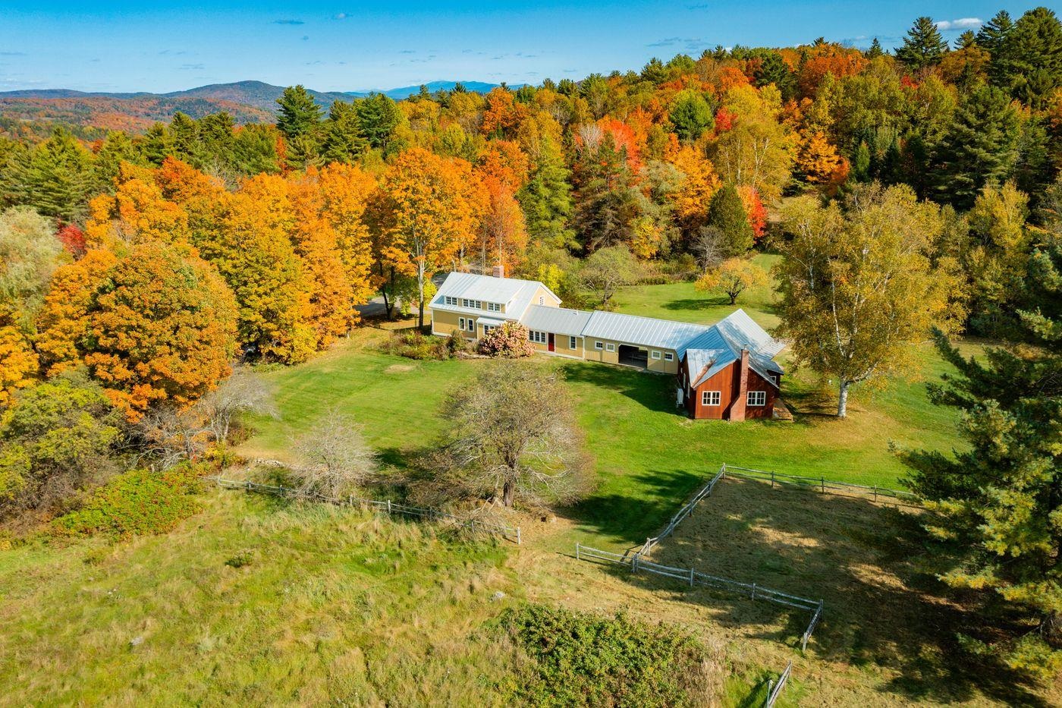
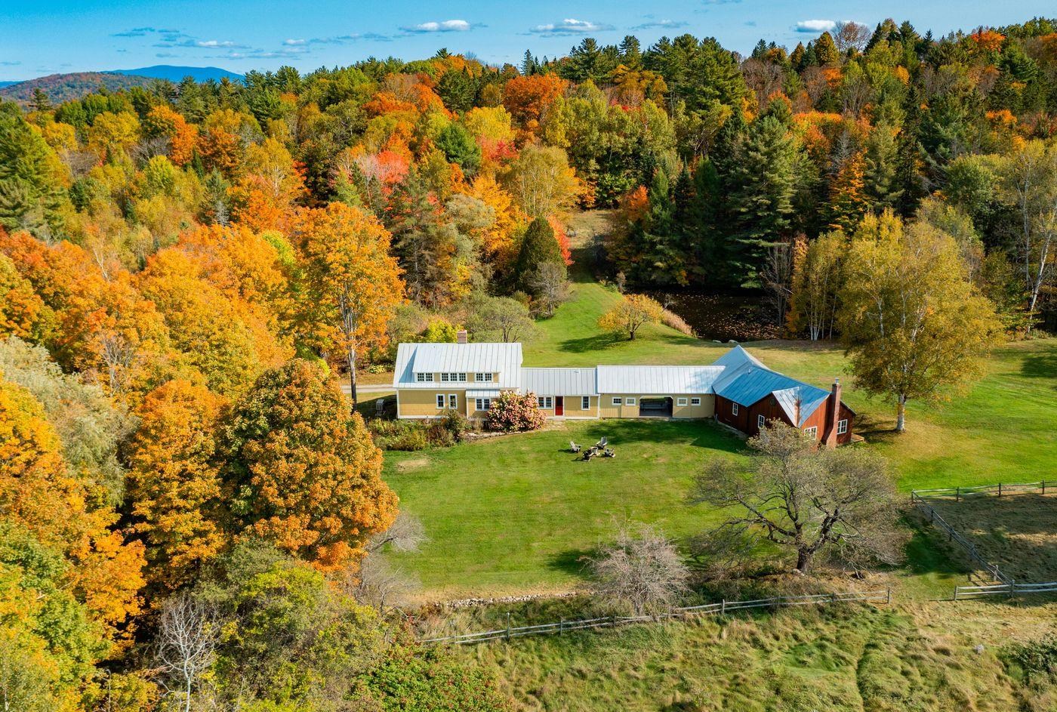
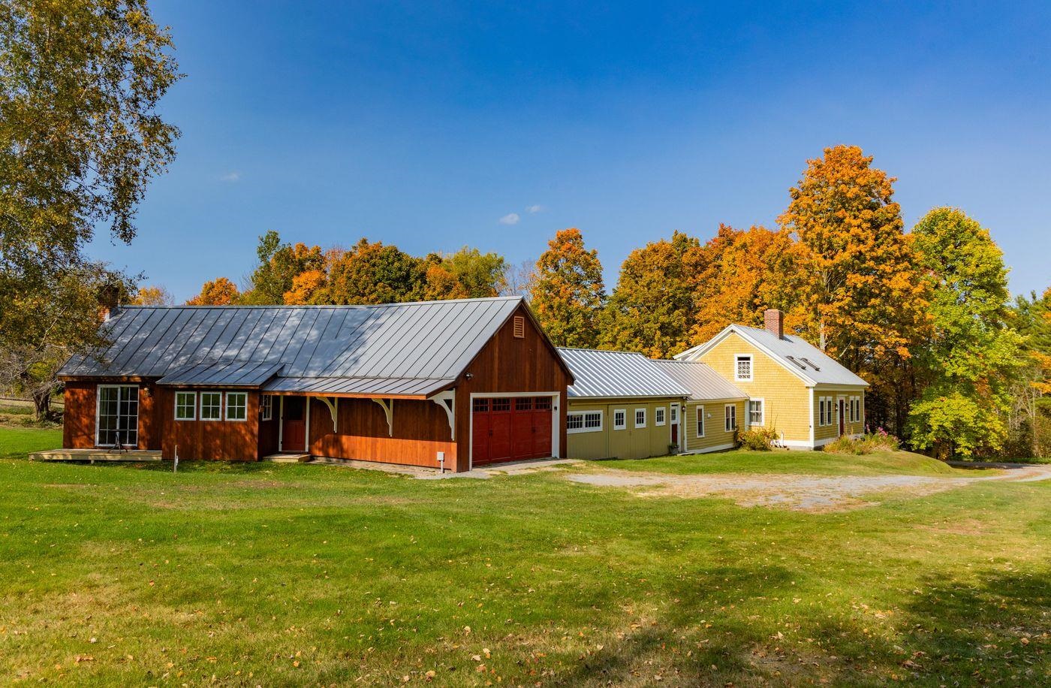
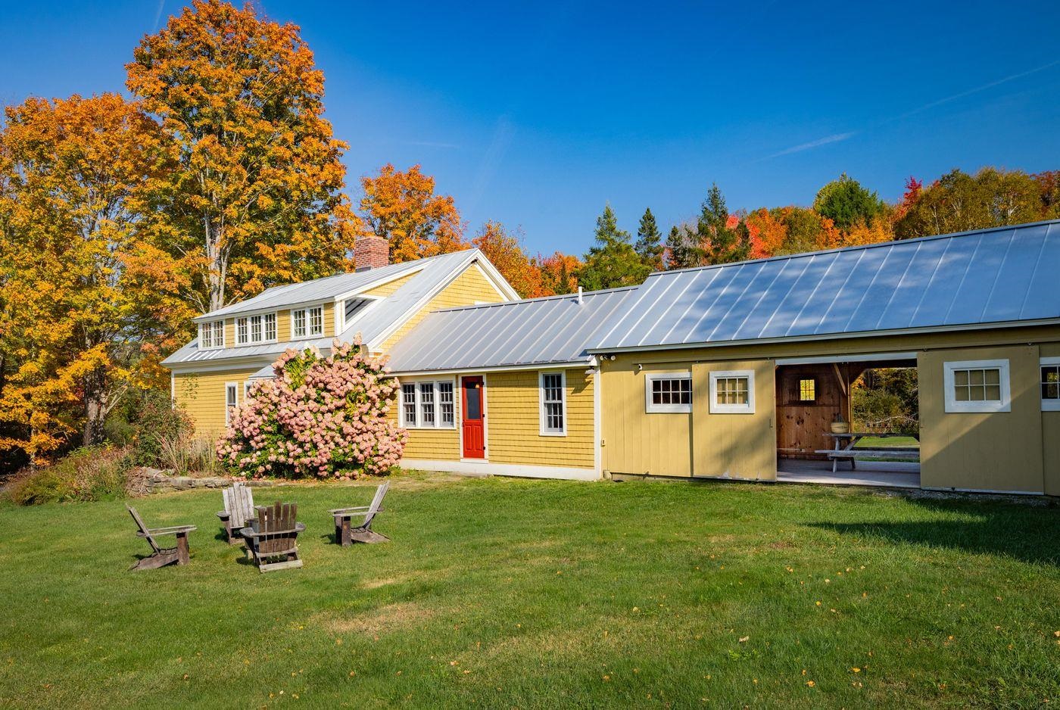

General Property Information
- Property Status:
- Active
- Price:
- $1, 679, 000
- Assessed:
- $0
- Assessed Year:
- County:
- VT-Orange
- Acres:
- 164.00
- Property Type:
- Single Family
- Year Built:
- 1812
- Agency/Brokerage:
- Wade Weathers
LandVest, Inc./New Hampshire - Bedrooms:
- 4
- Total Baths:
- 4
- Sq. Ft. (Total):
- 2846
- Tax Year:
- 2024
- Taxes:
- $15, 053
- Association Fees:
Traversed by historic stone walls and overlooking a high meadow, this fully reimagined antique farmstead is located on 164 private acres in the rural town of Corinth. In a region known for its serene, postcard-worthy hamlets, 706 Dearborn Hill Road includes a mix of gently rolling pastureland, conserved grassland, and mature hardwood forest. Fully renovated in 2023, the cheerful, 4-bedroom, 4-bath shingled farmhouse offers expansive views over the pond and surrounding mountains. The home carefully preserves period details, including exposed hand-hewn beams, vintage light fixtures, and original heart pine floors throughout. Inside the gourmet kitchen, highlights include butcher block countertops a large, soapstone double farm sink, and a fully refurbished vintage Garland range and double oven. Gather around the dining room for formal holiday dinners or quiet family gatherings in the gentle glow of the wood-burning fireplace. Or, curl up with a book and a cup of tea in the spacious living room, with its cozy stove, window seat, and built-in bookshelves. Offering panoramic views of New Hampshire’s White Mountains to the east and Vermont’s Green Mountains to the west, this equestrian-friendly property includes a one-bedroom in-law apartment with a separate entrance, a horse barn with riding arena, and additional tractor and storage sheds. The VAST trail nearby offers year-round opportunities for hiking, riding, Nordic skiing, and snowshoeing. Located 40 minutes from Hanover, NH.
Interior Features
- # Of Stories:
- 1.5
- Sq. Ft. (Total):
- 2846
- Sq. Ft. (Above Ground):
- 2846
- Sq. Ft. (Below Ground):
- 0
- Sq. Ft. Unfinished:
- 1496
- Rooms:
- 14
- Bedrooms:
- 4
- Baths:
- 4
- Interior Desc:
- Cathedral Ceiling, Dining Area, Fireplace - Wood, In-Law Suite, Kitchen Island, Natural Light, Natural Woodwork, Security, Walk-in Closet
- Appliances Included:
- Dishwasher, Dryer, Range Hood, Freezer, Range - Gas, Refrigerator, Washer
- Flooring:
- Carpet, Wood
- Heating Cooling Fuel:
- Gas - LP/Bottle
- Water Heater:
- Basement Desc:
- Unfinished
Exterior Features
- Style of Residence:
- Cape, Farmhouse
- House Color:
- yellow
- Time Share:
- No
- Resort:
- Exterior Desc:
- Exterior Details:
- Barn, Outbuilding, Shed, Stable(s)
- Amenities/Services:
- Land Desc.:
- Country Setting, Farm - Horse/Animal, Field/Pasture, Open, Pond, Rolling, View, Walking Trails, Wooded
- Suitable Land Usage:
- Roof Desc.:
- Standing Seam
- Driveway Desc.:
- Gravel
- Foundation Desc.:
- Concrete
- Sewer Desc.:
- Private
- Garage/Parking:
- Yes
- Garage Spaces:
- 1
- Road Frontage:
- 4612
Other Information
- List Date:
- 2024-10-19
- Last Updated:
- 2024-10-22 12:45:54


