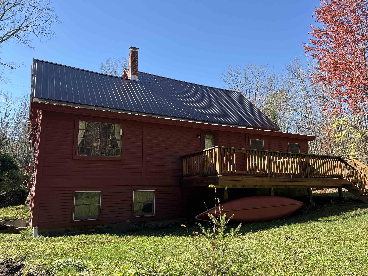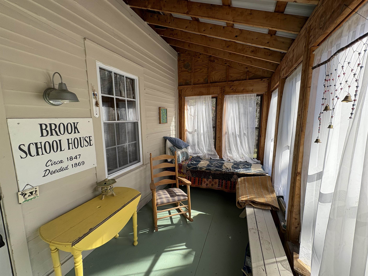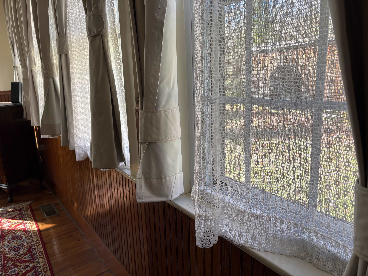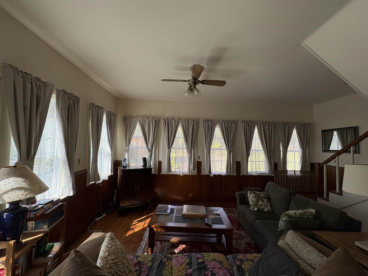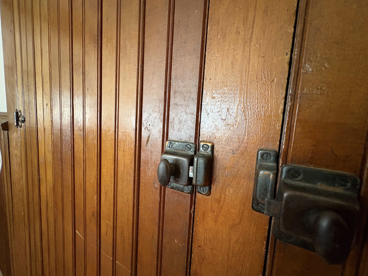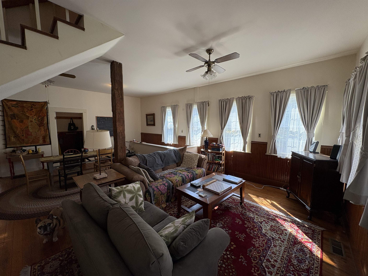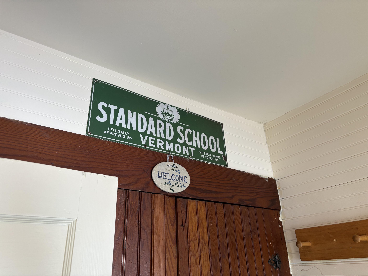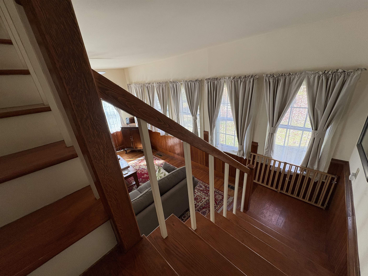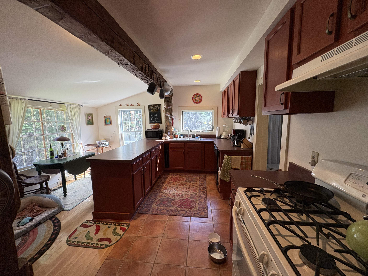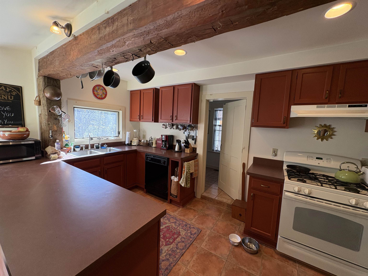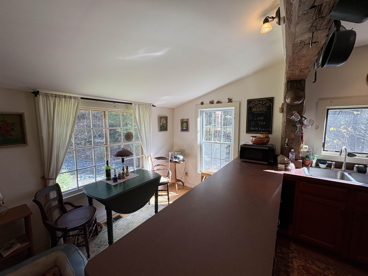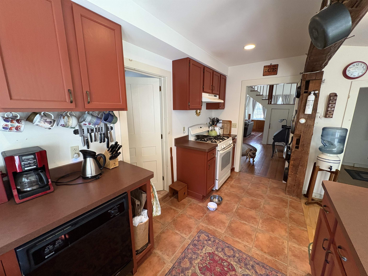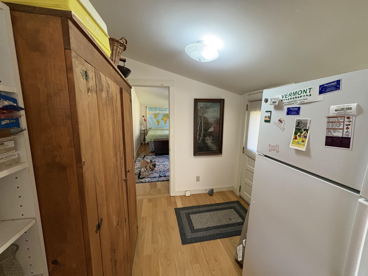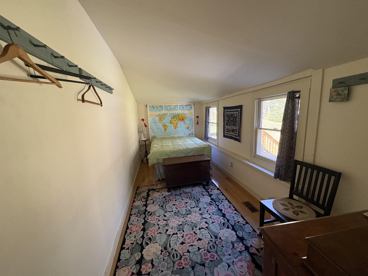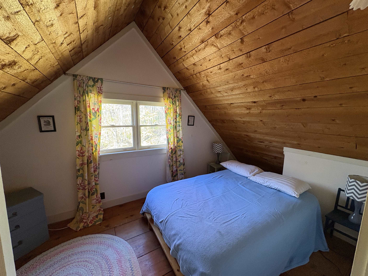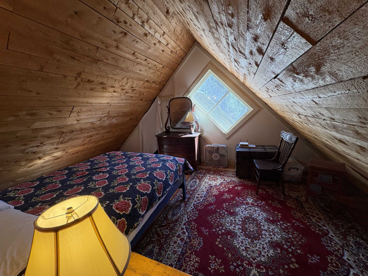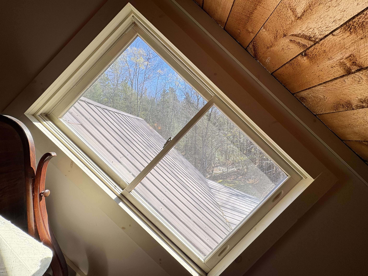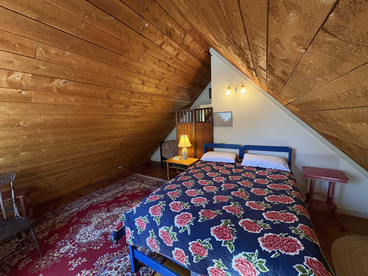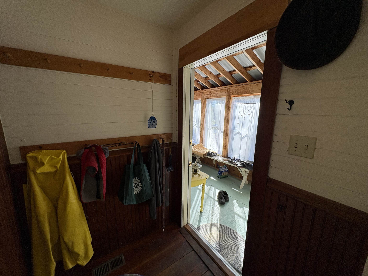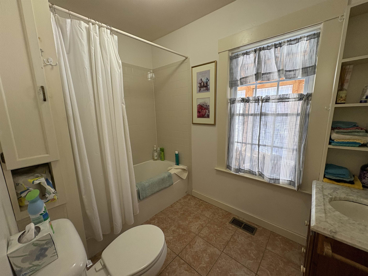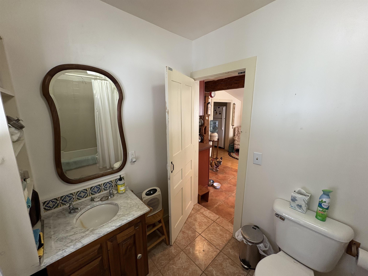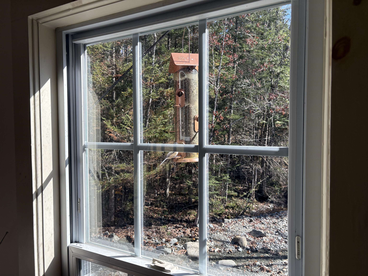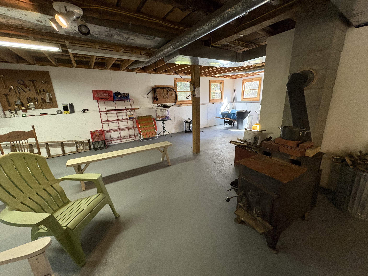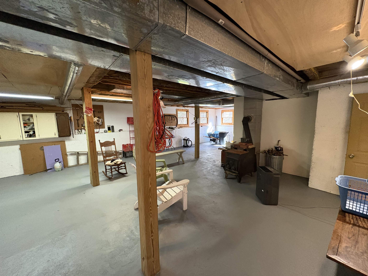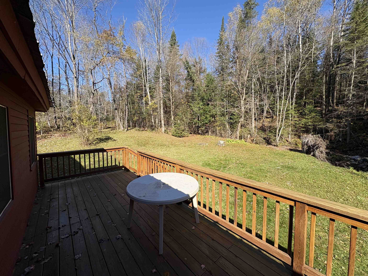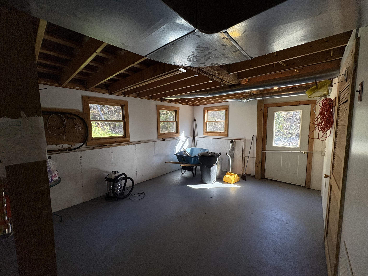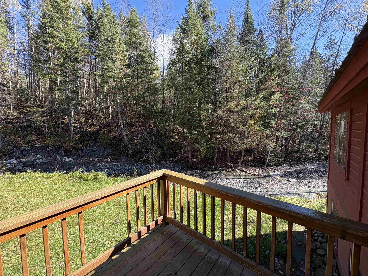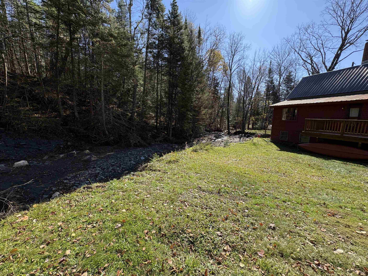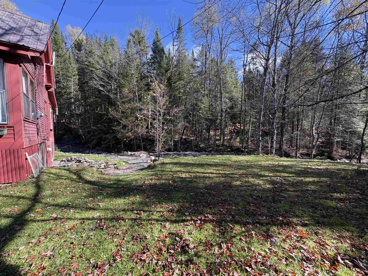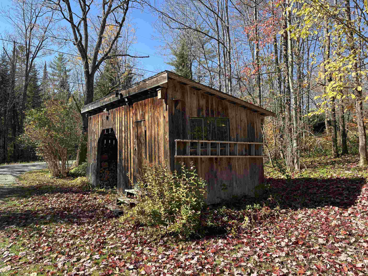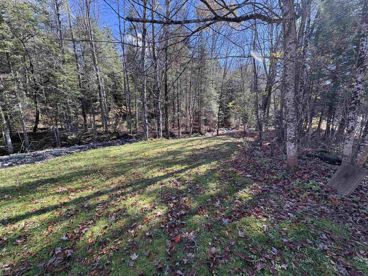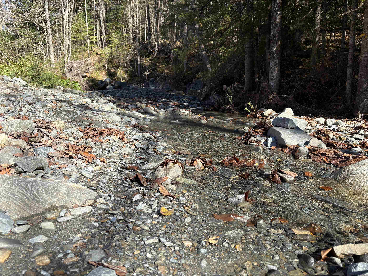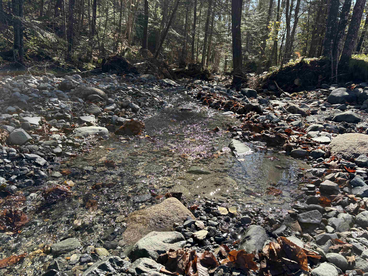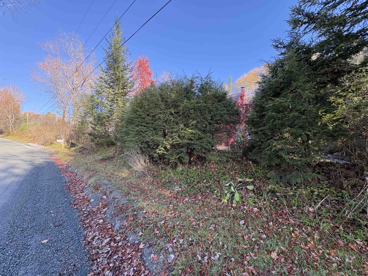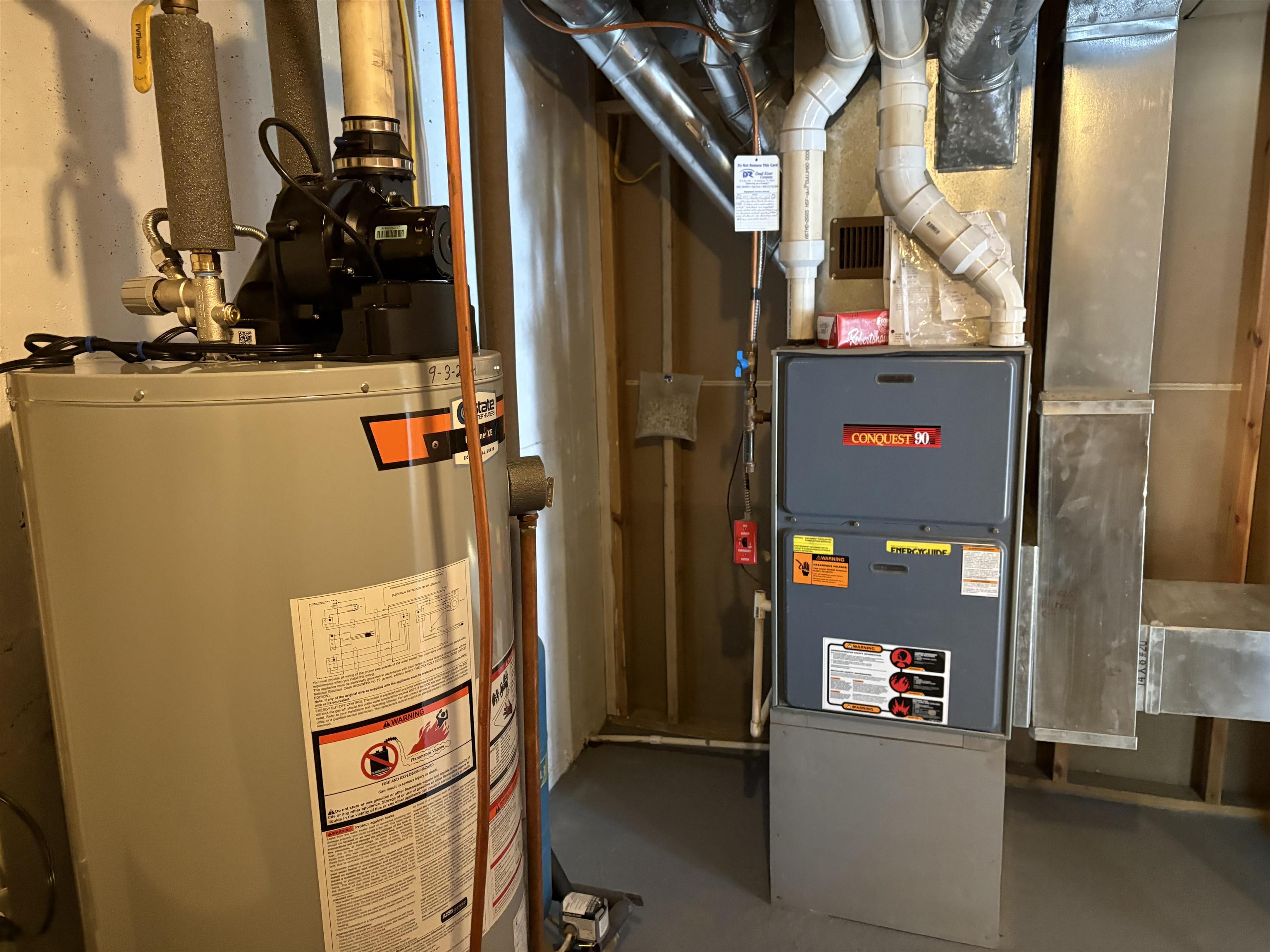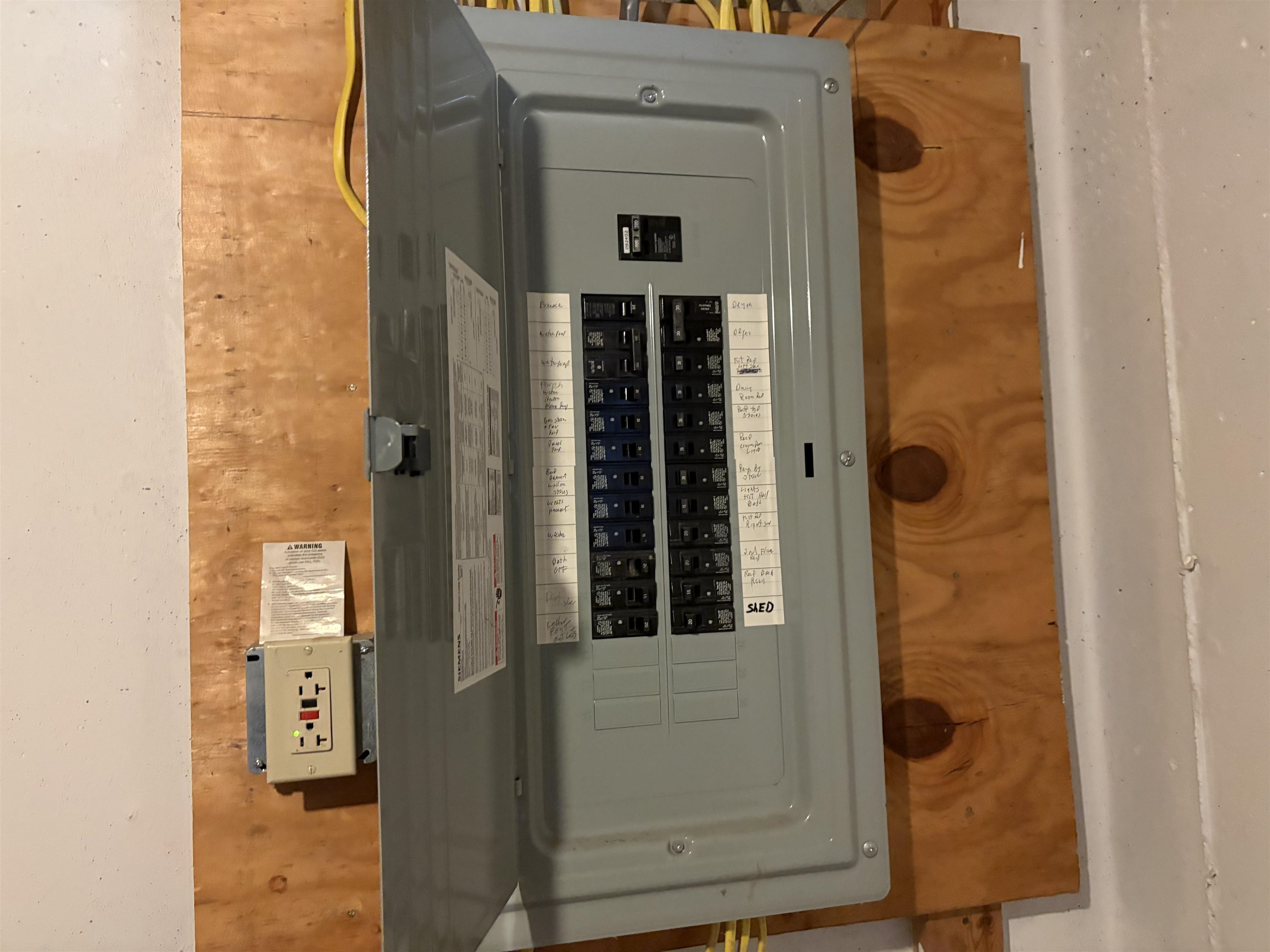1 of 43

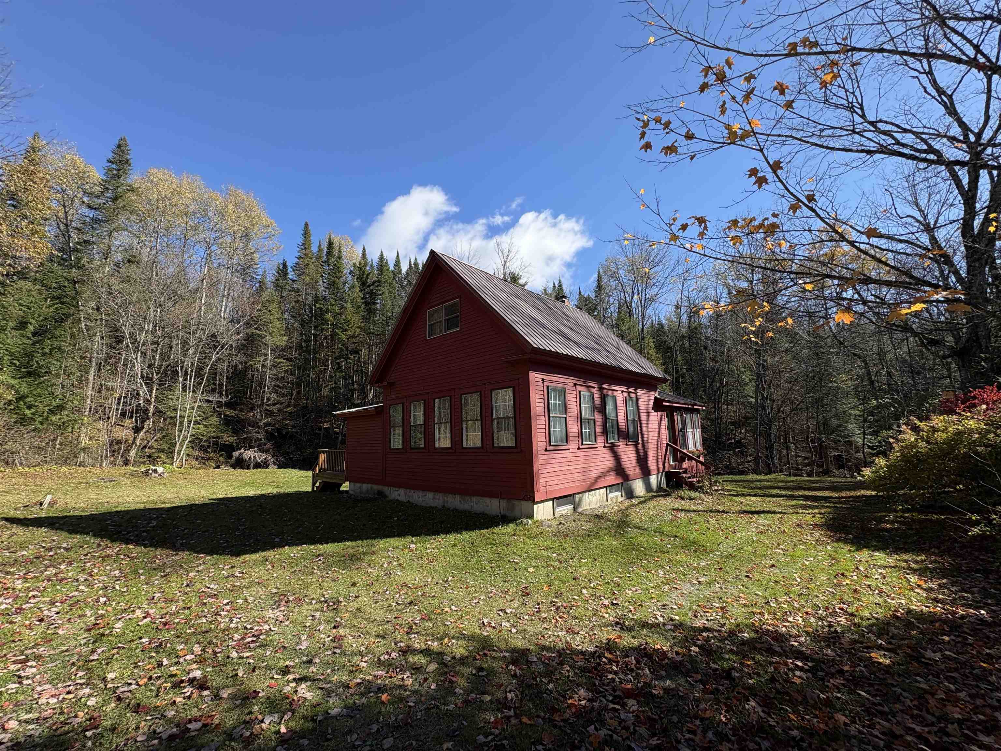
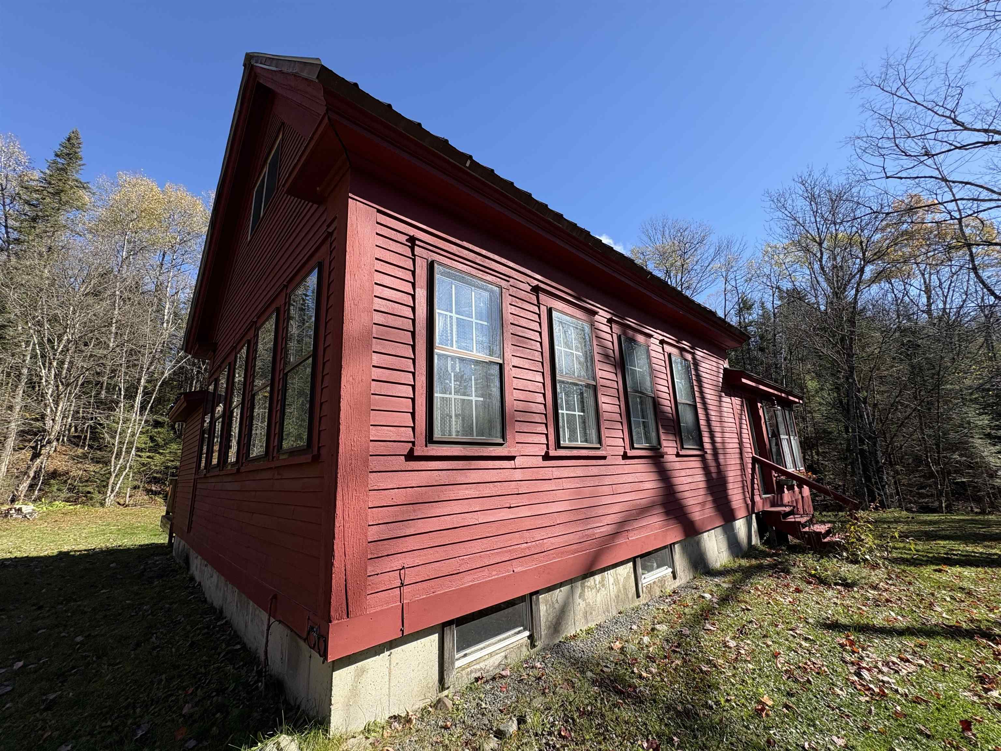
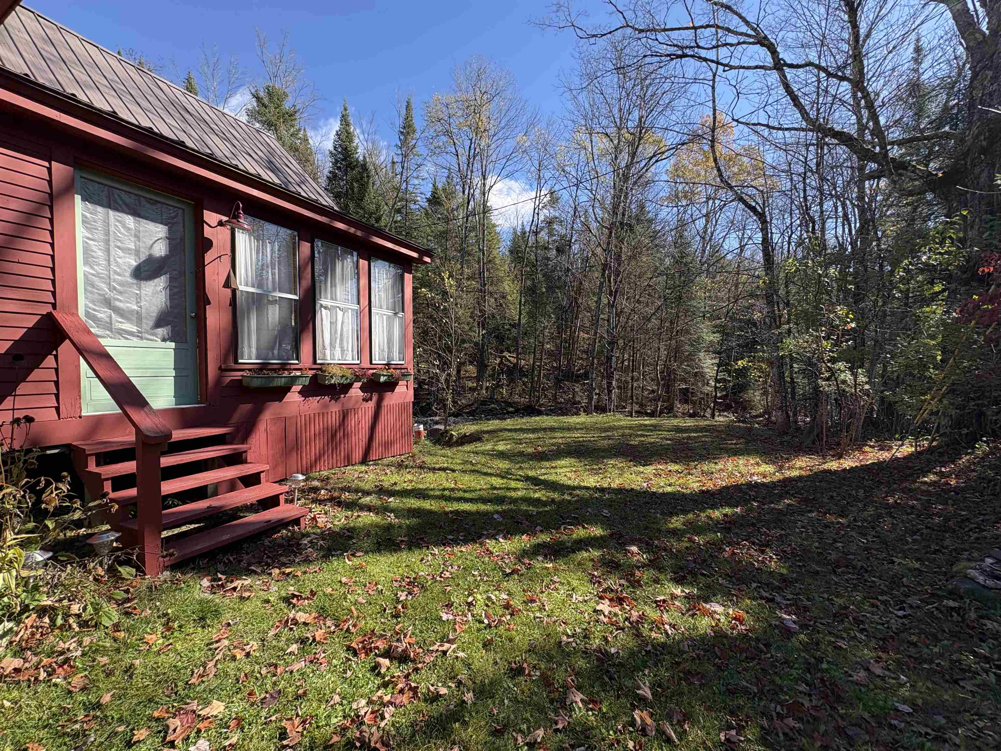
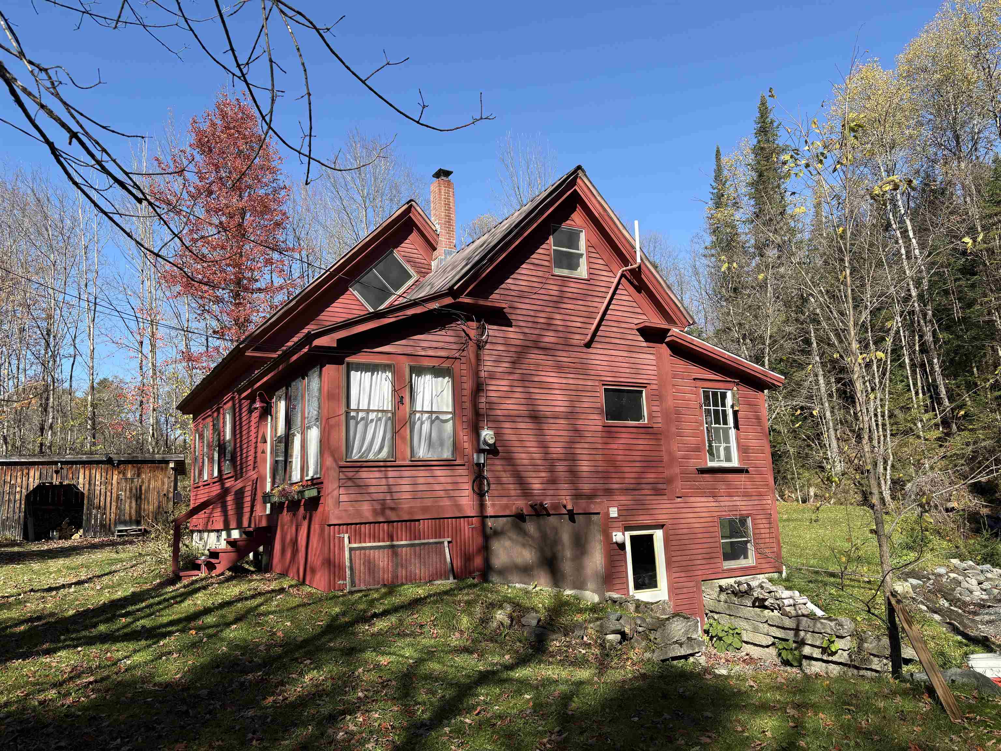
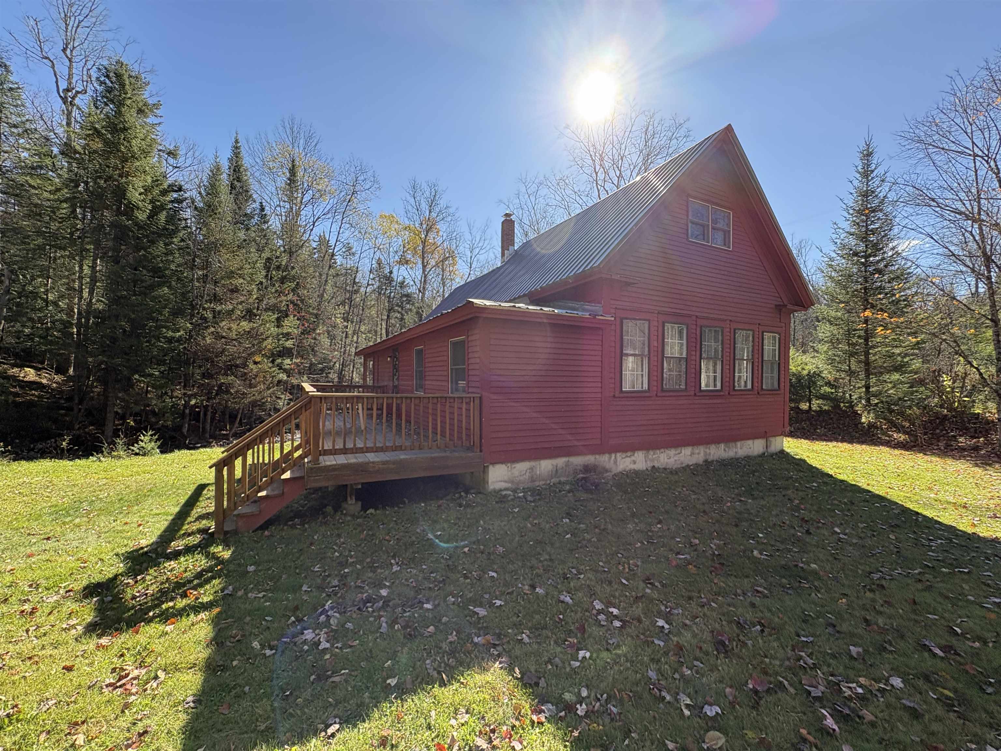
General Property Information
- Property Status:
- Active
- Price:
- $299, 000
- Assessed:
- $0
- Assessed Year:
- County:
- VT-Essex
- Acres:
- 0.66
- Property Type:
- Single Family
- Year Built:
- 1847
- Agency/Brokerage:
- Scott DesJardins
Better Real Estate LLP - Bedrooms:
- 3
- Total Baths:
- 1
- Sq. Ft. (Total):
- 1587
- Tax Year:
- 2024
- Taxes:
- $3, 836
- Association Fees:
Welcome to The Brook Schoolhouse. If you've been looking for a historic Vermont home that exemplifies the love, soul, and character of rural life then look no further. This one-room school, originally built in 1847 has been meticulously maintained and thoughtfully renovated over multiple generations of owners in order to ensure its preservation. The feeling upon walking into the classroom (today the main living area) is magical. The space is flooded with natural light from the 9 large school house windows and adorned with original woodwork, looking much the same as it must have over 150 years ago. The house actually seems to glow with a special aura. On the main floor you'll find the open living area, kitchen with breakfast nook, a bedroom and full bath. Upstairs there are two more bedrooms and a small bonus room. The full height, walkout basement could easily be further finished off into more living space or enjoy warming up by the woodstove just as the current owner has. There is a large deck overlooking the brook out back, with easy access to the kitchen, perfect for entertaining on Summer nights. The quiet location, tucked in off the road with no visible neighbors is comfortable and private. The house is available with the lovely furnishings, should a new owner so choose. Come take a tour and experience this perfect blend of 1847 and 2024 for yourself.
Interior Features
- # Of Stories:
- 1.5
- Sq. Ft. (Total):
- 1587
- Sq. Ft. (Above Ground):
- 1587
- Sq. Ft. (Below Ground):
- 0
- Sq. Ft. Unfinished:
- 1120
- Rooms:
- 9
- Bedrooms:
- 3
- Baths:
- 1
- Interior Desc:
- Ceiling Fan, Kitchen/Dining, Laundry Hook-ups, Natural Light, Natural Woodwork, Laundry - Basement
- Appliances Included:
- Dishwasher, Microwave, Refrigerator, Stove - Gas, Water Heater - Gas, Water Heater - Owned
- Flooring:
- Tile, Wood
- Heating Cooling Fuel:
- Gas - LP/Bottle, Wood
- Water Heater:
- Basement Desc:
- Concrete, Concrete Floor, Daylight, Full, Partially Finished, Stairs - Interior, Walkout, Interior Access, Exterior Access
Exterior Features
- Style of Residence:
- Antique, New Englander
- House Color:
- Red
- Time Share:
- No
- Resort:
- Exterior Desc:
- Exterior Details:
- Deck, Garden Space, Porch - Enclosed, Shed
- Amenities/Services:
- Land Desc.:
- Country Setting, Secluded, Stream, Near Snowmobile Trails, Rural, Near ATV Trail
- Suitable Land Usage:
- Roof Desc.:
- Metal
- Driveway Desc.:
- Gravel
- Foundation Desc.:
- Concrete
- Sewer Desc.:
- 1000 Gallon, Concrete, Septic
- Garage/Parking:
- No
- Garage Spaces:
- 0
- Road Frontage:
- 238
Other Information
- List Date:
- 2024-10-19
- Last Updated:
- 2025-02-02 14:09:44


