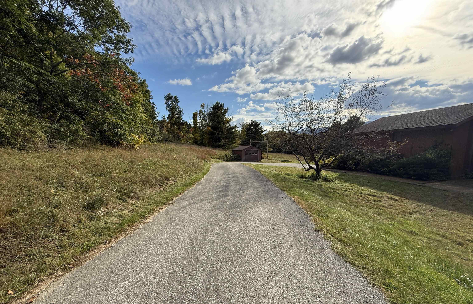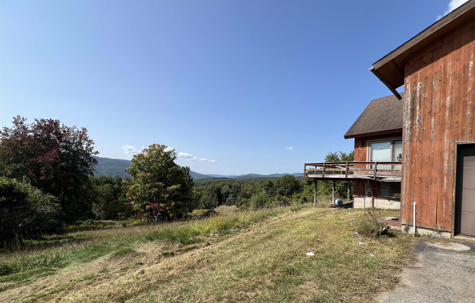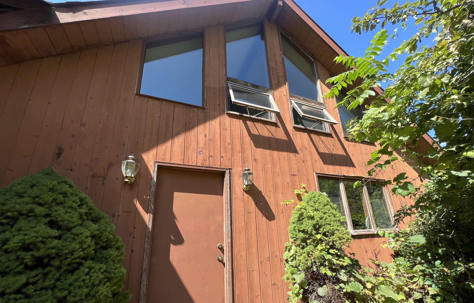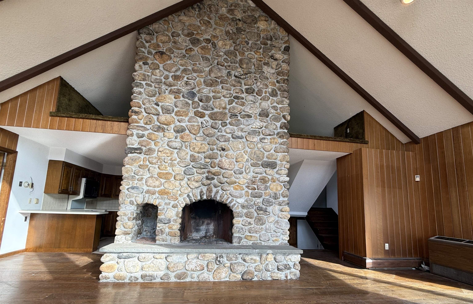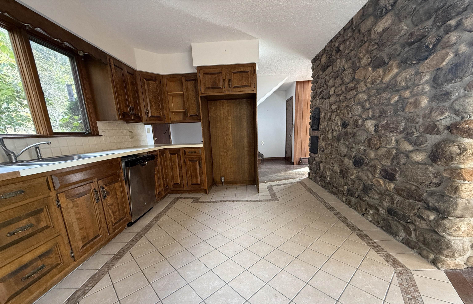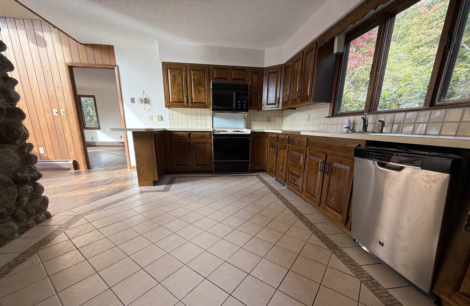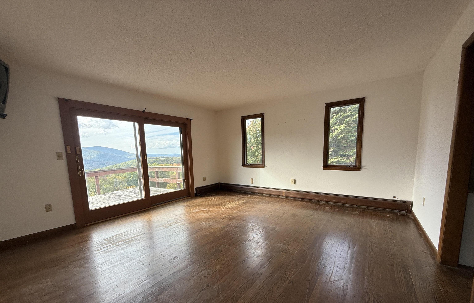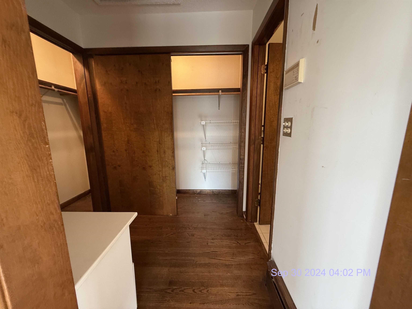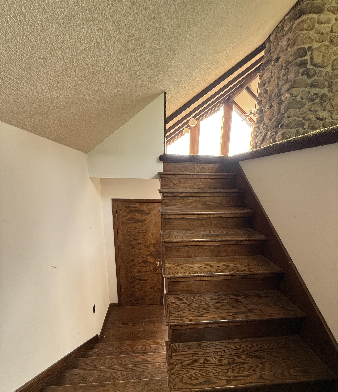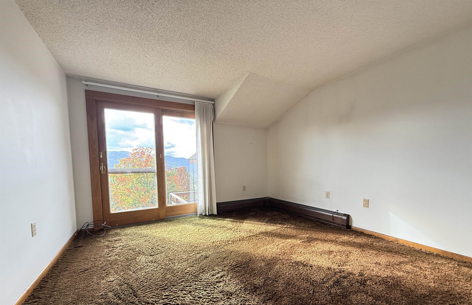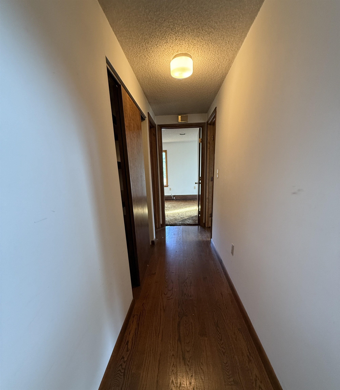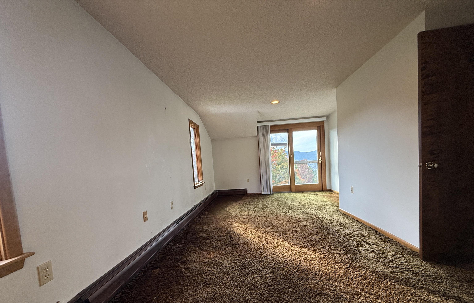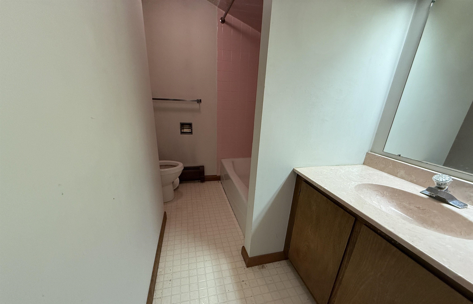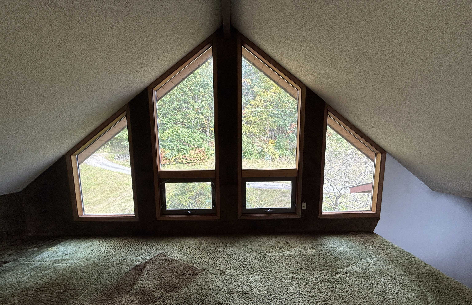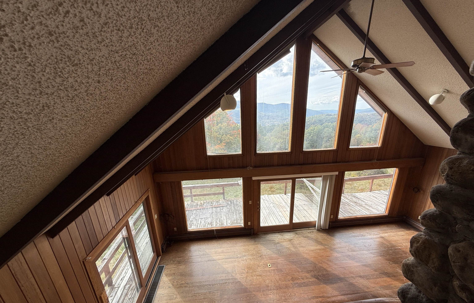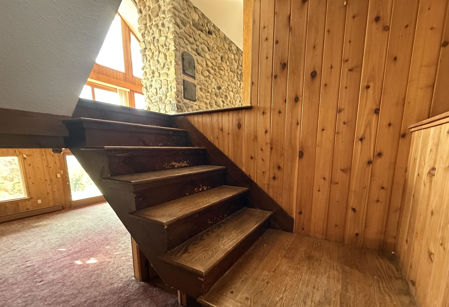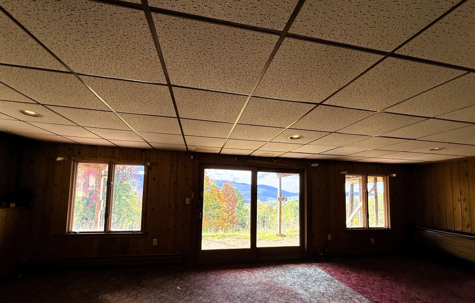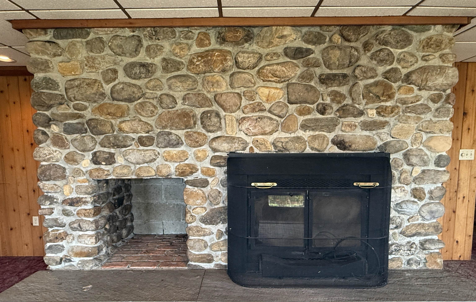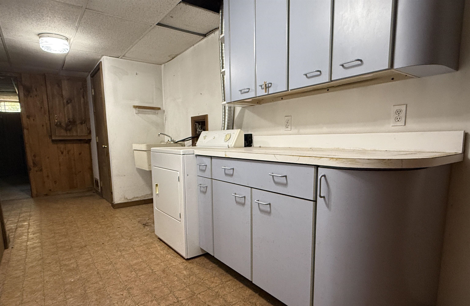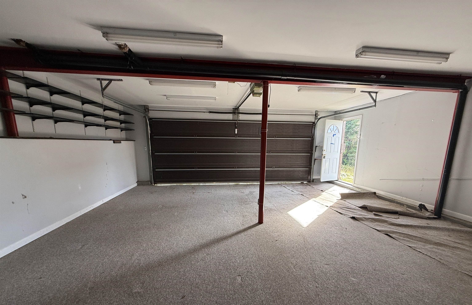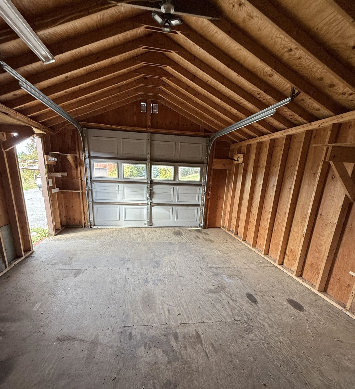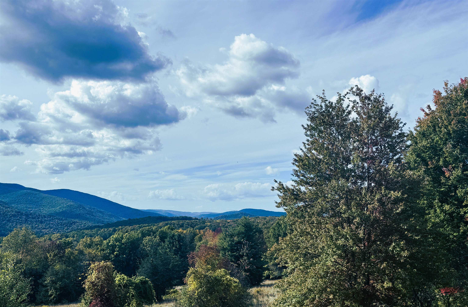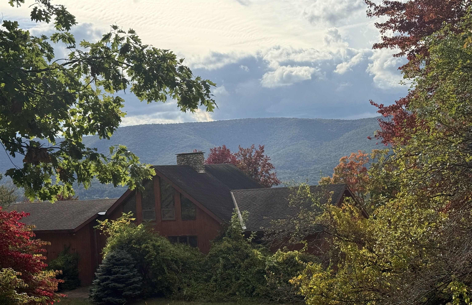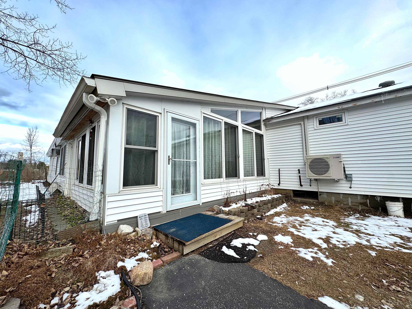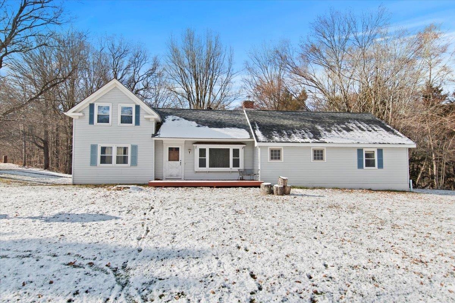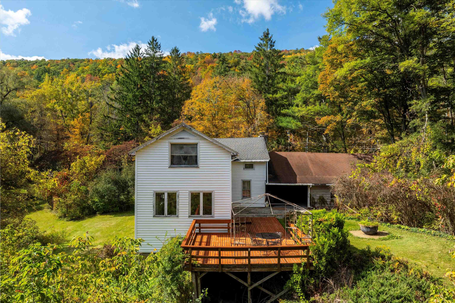1 of 38
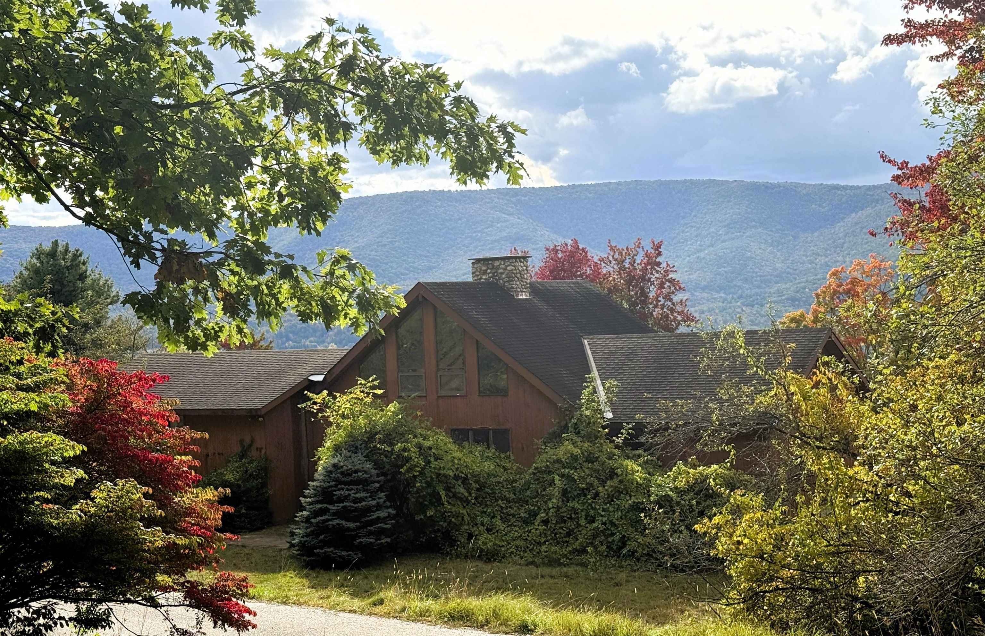
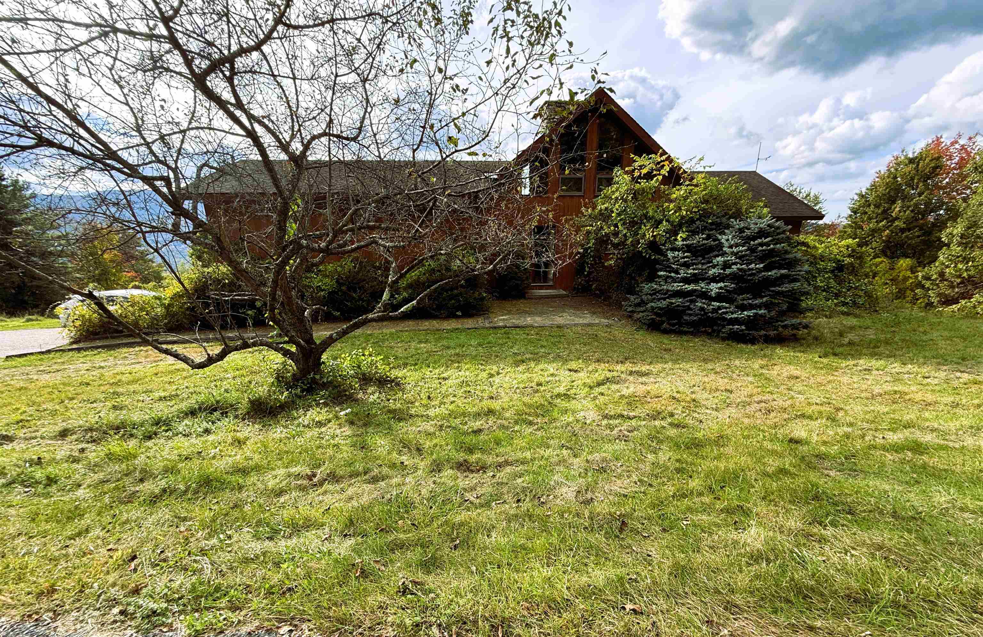
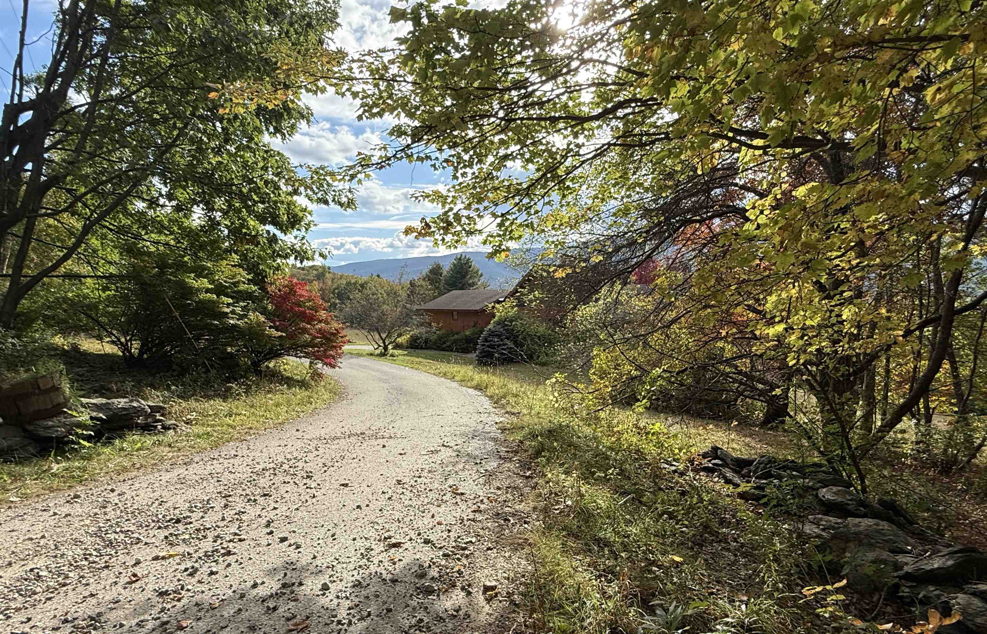
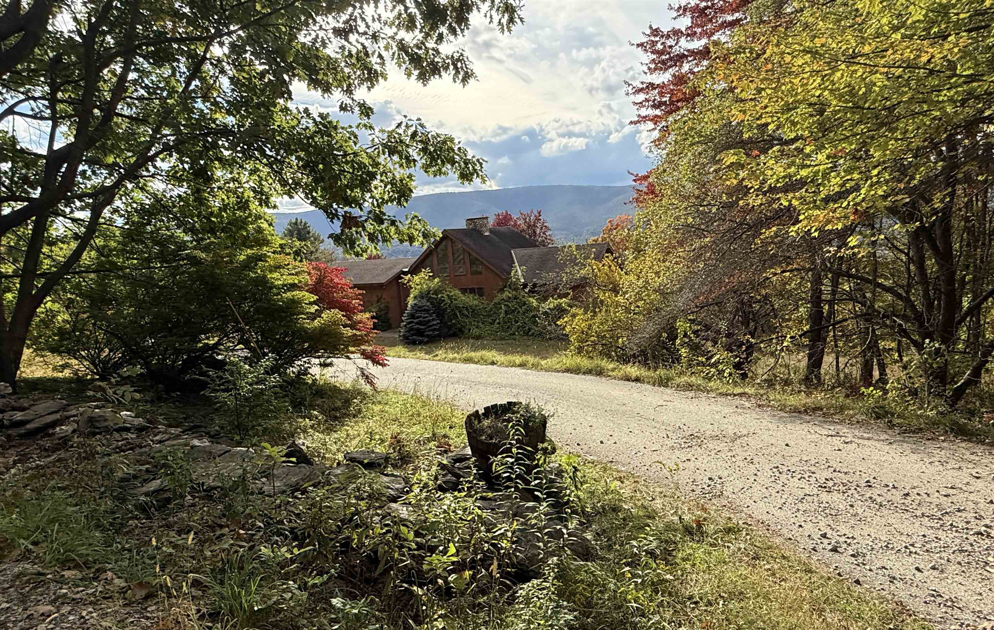
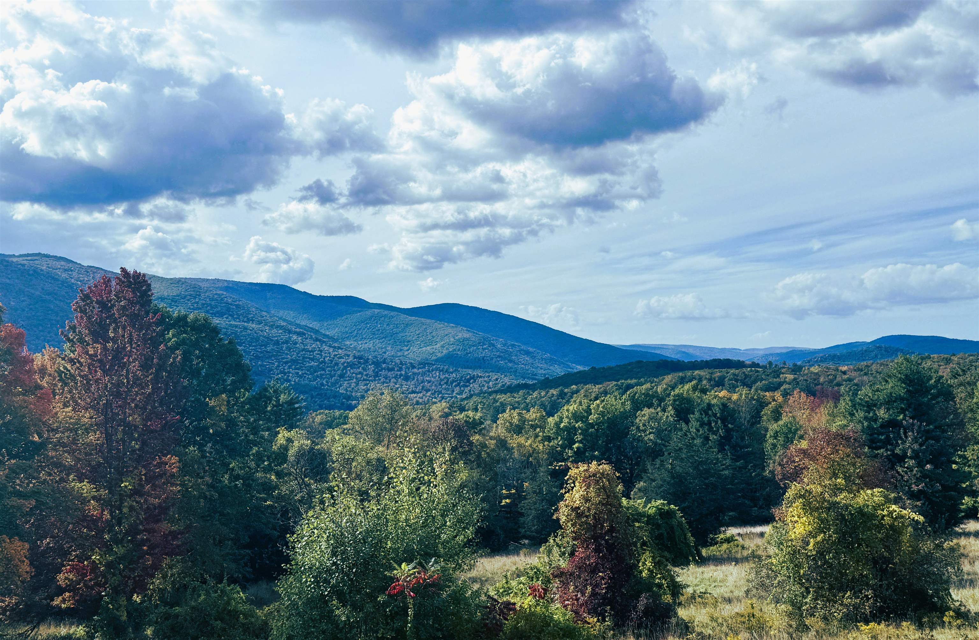
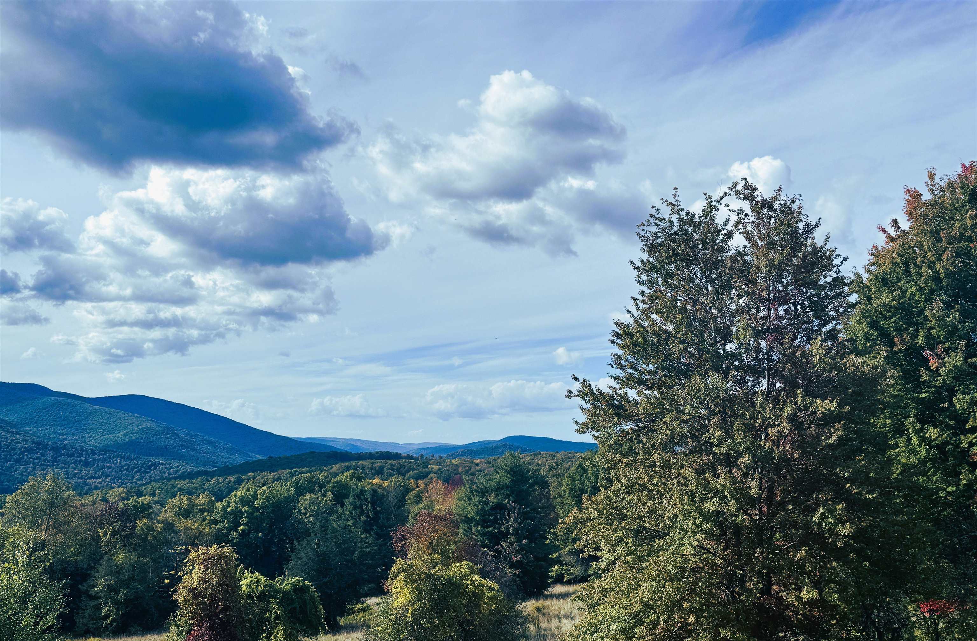
General Property Information
- Property Status:
- Active
- Price:
- $329, 900
- Assessed:
- $315, 700
- Assessed Year:
- 2023
- County:
- VT-Bennington
- Acres:
- 12.19
- Property Type:
- Single Family
- Year Built:
- 1976
- Agency/Brokerage:
- Linda Benoit
Highland Realty - Bedrooms:
- 3
- Total Baths:
- 2
- Sq. Ft. (Total):
- 3274
- Tax Year:
- 2024
- Taxes:
- $7, 668
- Association Fees:
Step into this unique 1970s contemporary-style home and experience the beauty of every season, especially now as the vibrant autumn leaves are in full display! This bright and airy home features an expansive wall of windows that flood the space with natural light, showcasing the most breathtaking views. The main floor offers a spacious primary bedroom with a walk-in closet and a full bath for ultimate convenience. The living area boasts a fireplace with stunning floor-to-ceiling stonework, creating a cozy and inviting atmosphere. The family room on the lower level also has an incredible fireplace to cozy up to for game night, reading a book, or just chatting. Each bedroom is equipped with sliders leading out to the views, providing easy access to nature. Please note, that the decks will require reengineering, but they offer the potential to be a perfect spot for enjoying morning coffee or evening sunsets. Back on the market through no fault of the property. If you have put in an offer before and are still interested please reenter the offer.
Interior Features
- # Of Stories:
- 1.5
- Sq. Ft. (Total):
- 3274
- Sq. Ft. (Above Ground):
- 2192
- Sq. Ft. (Below Ground):
- 1082
- Sq. Ft. Unfinished:
- 718
- Rooms:
- 8
- Bedrooms:
- 3
- Baths:
- 2
- Interior Desc:
- Cathedral Ceiling, Ceiling Fan, Fireplaces - 2, Living/Dining, Primary BR w/ BA, Natural Light, Natural Woodwork, Walk-in Closet, Bidet
- Appliances Included:
- Dishwasher, Range - Electric
- Flooring:
- Carpet, Tile, Wood
- Heating Cooling Fuel:
- Electric, Oil
- Water Heater:
- Basement Desc:
- Concrete, Finished, Full, Stairs - Interior, Walkout, Interior Access
Exterior Features
- Style of Residence:
- Contemporary
- House Color:
- Time Share:
- No
- Resort:
- Exterior Desc:
- Exterior Details:
- Deck, Garden Space
- Amenities/Services:
- Land Desc.:
- Country Setting, Field/Pasture, Mountain View, Sloping, View, Wooded
- Suitable Land Usage:
- Roof Desc.:
- Shingle
- Driveway Desc.:
- Gravel
- Foundation Desc.:
- Concrete
- Sewer Desc.:
- Unknown
- Garage/Parking:
- Yes
- Garage Spaces:
- 3
- Road Frontage:
- 893
Other Information
- List Date:
- 2024-10-18
- Last Updated:
- 2024-12-27 14:12:13



