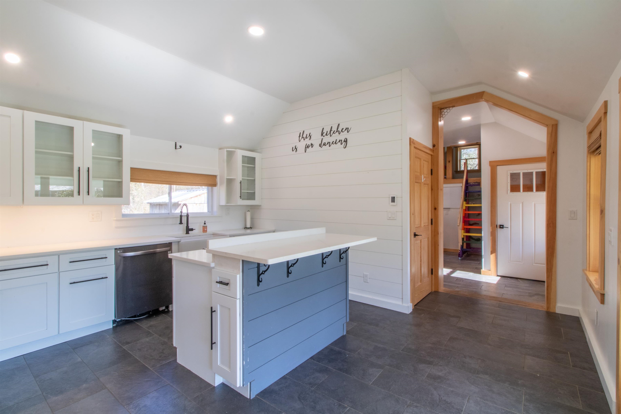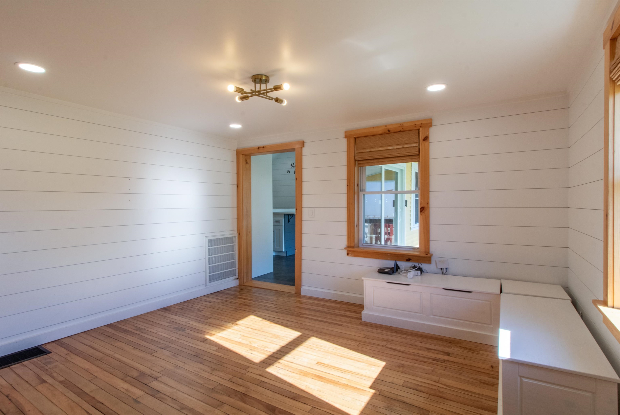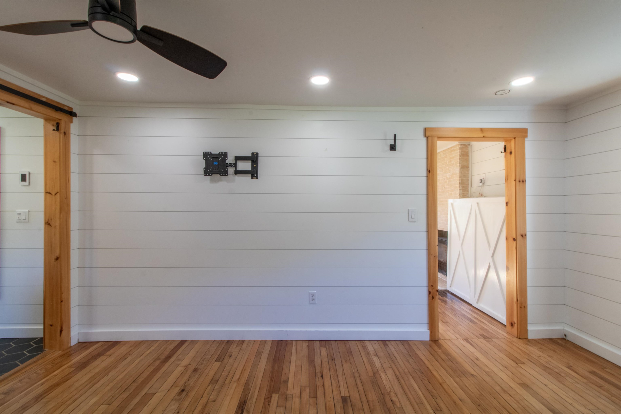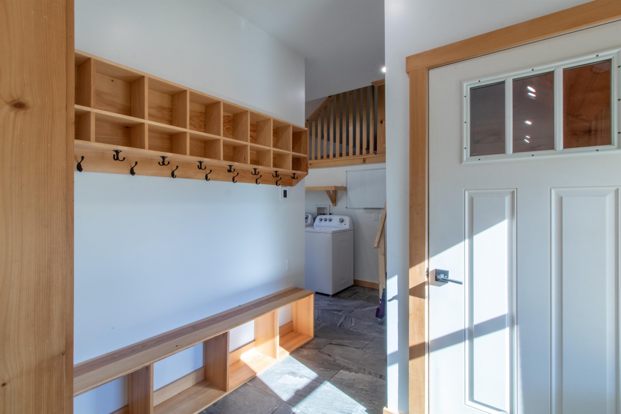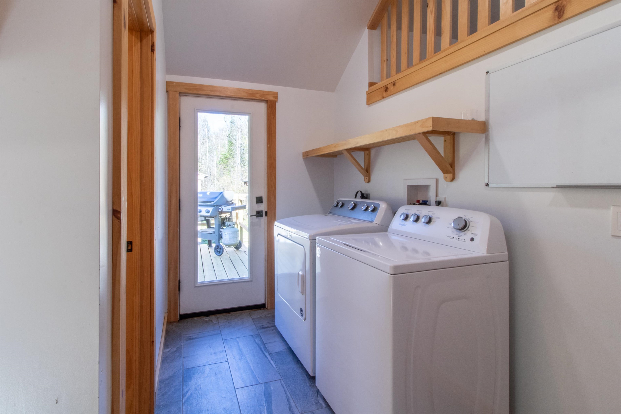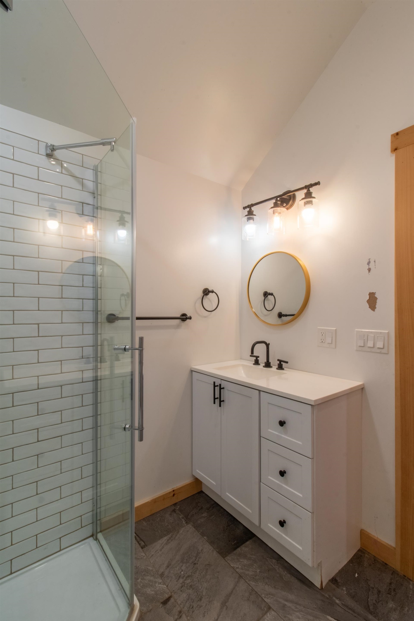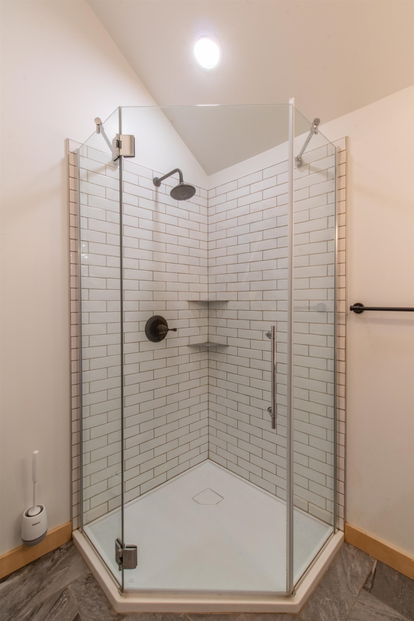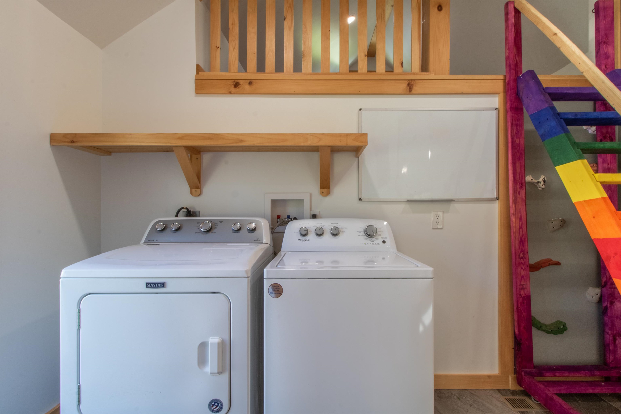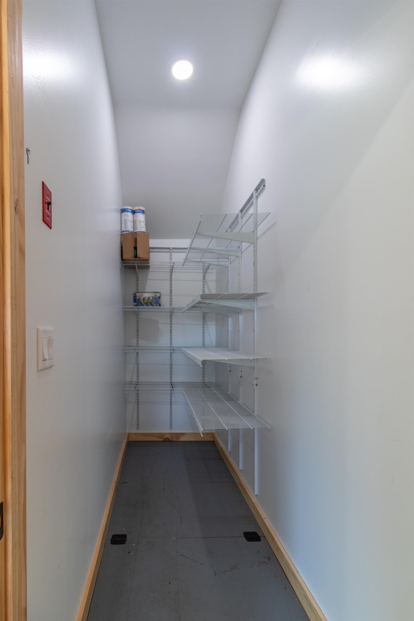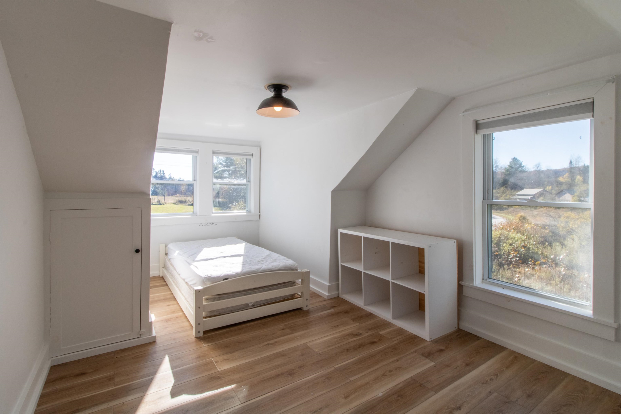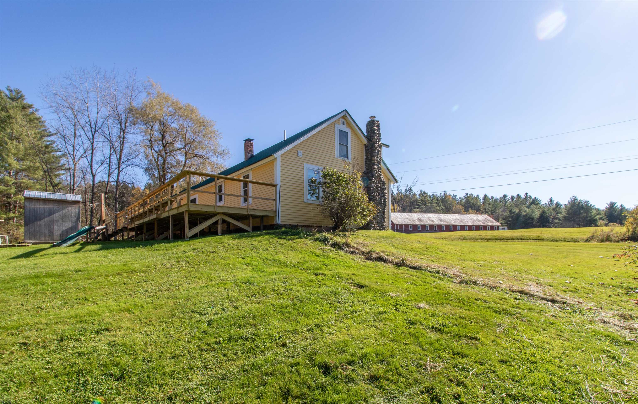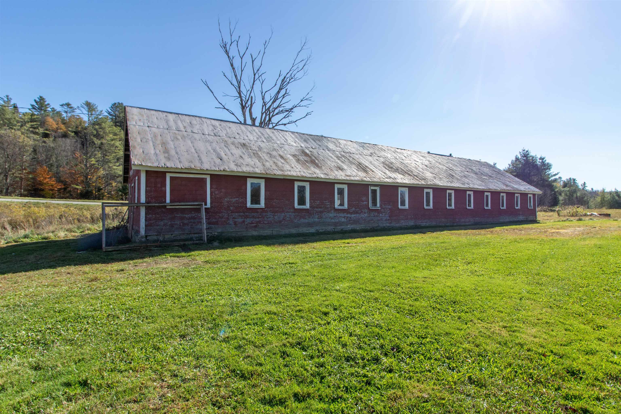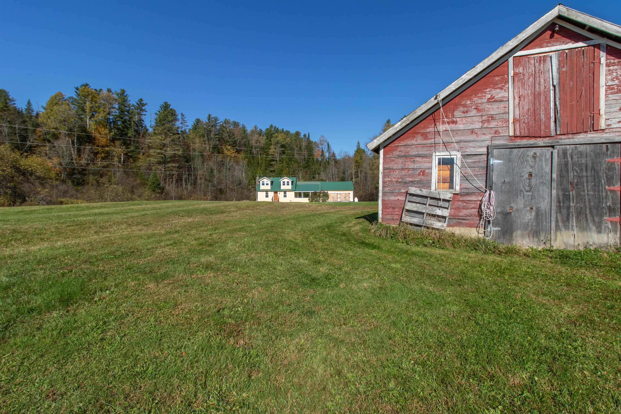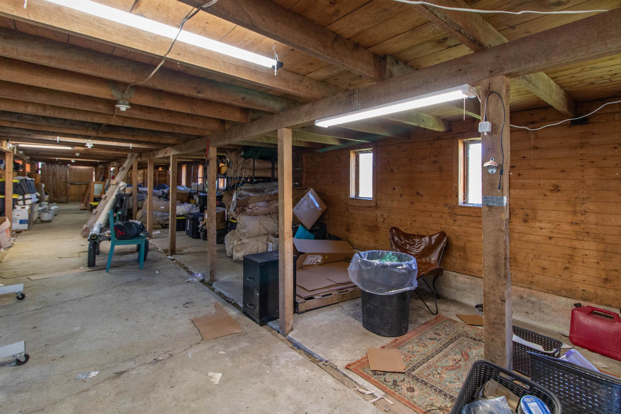1 of 54
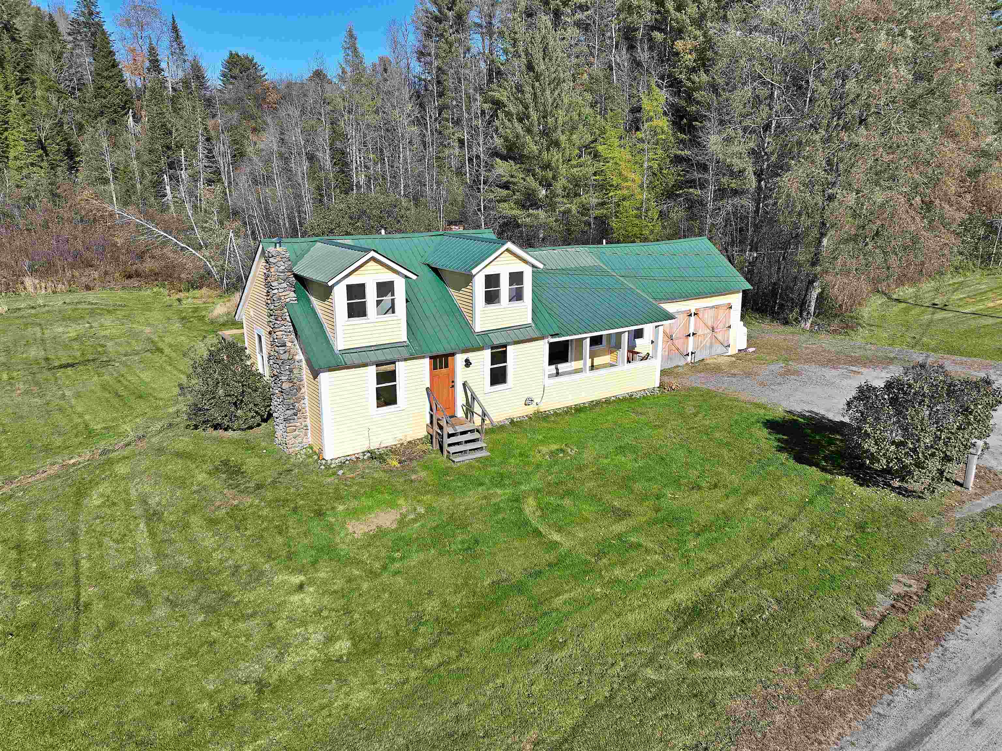
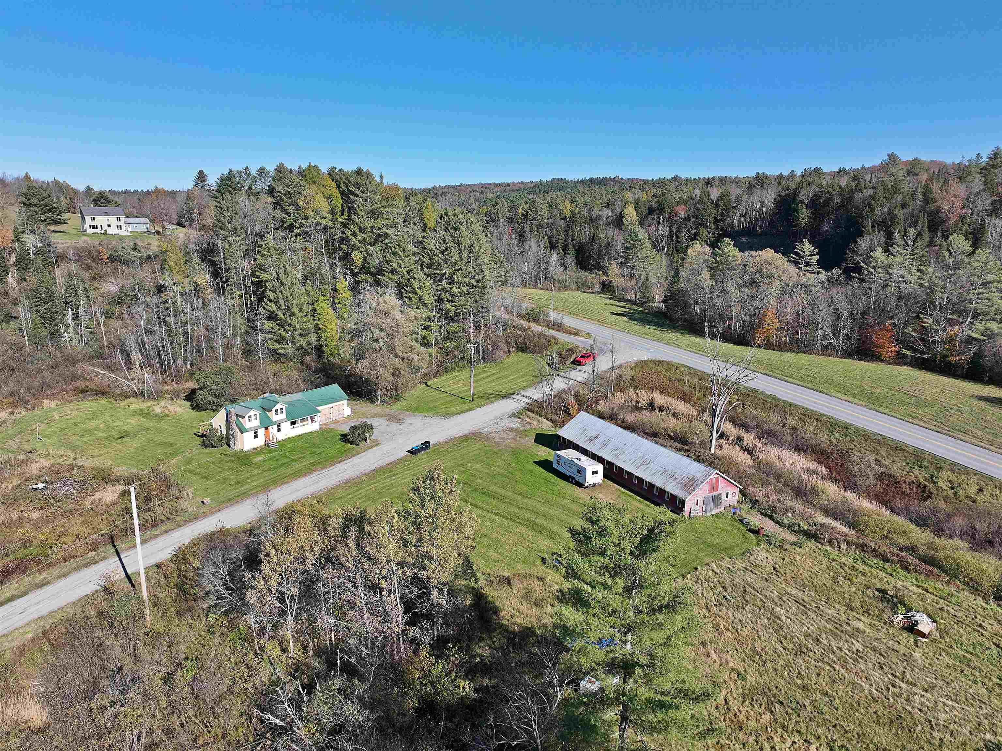
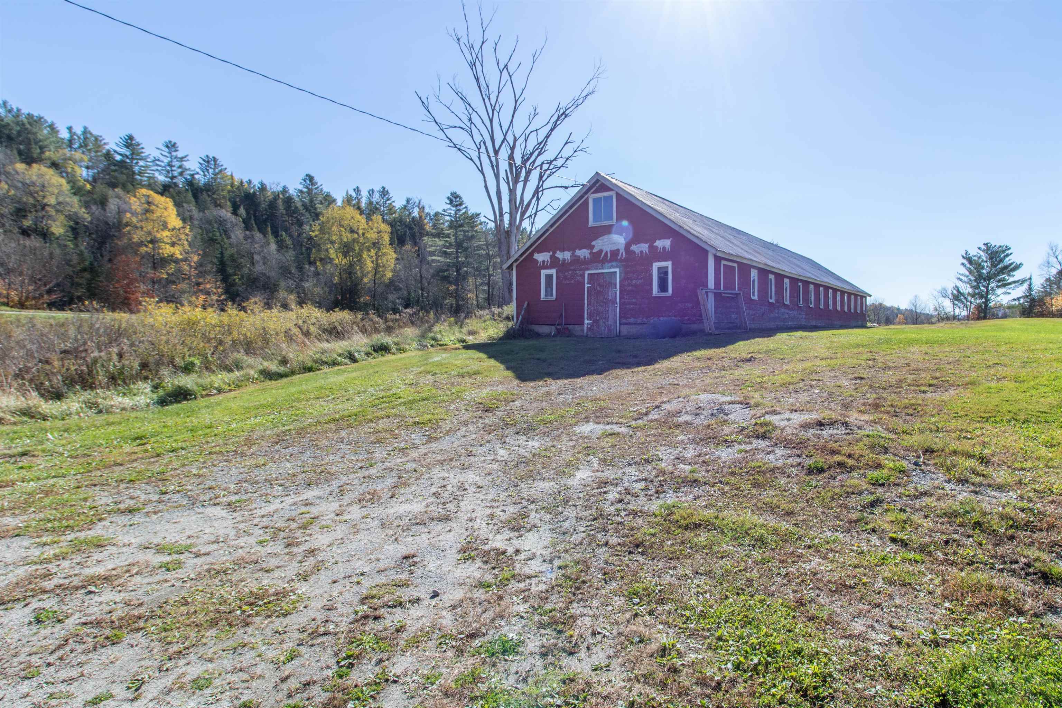
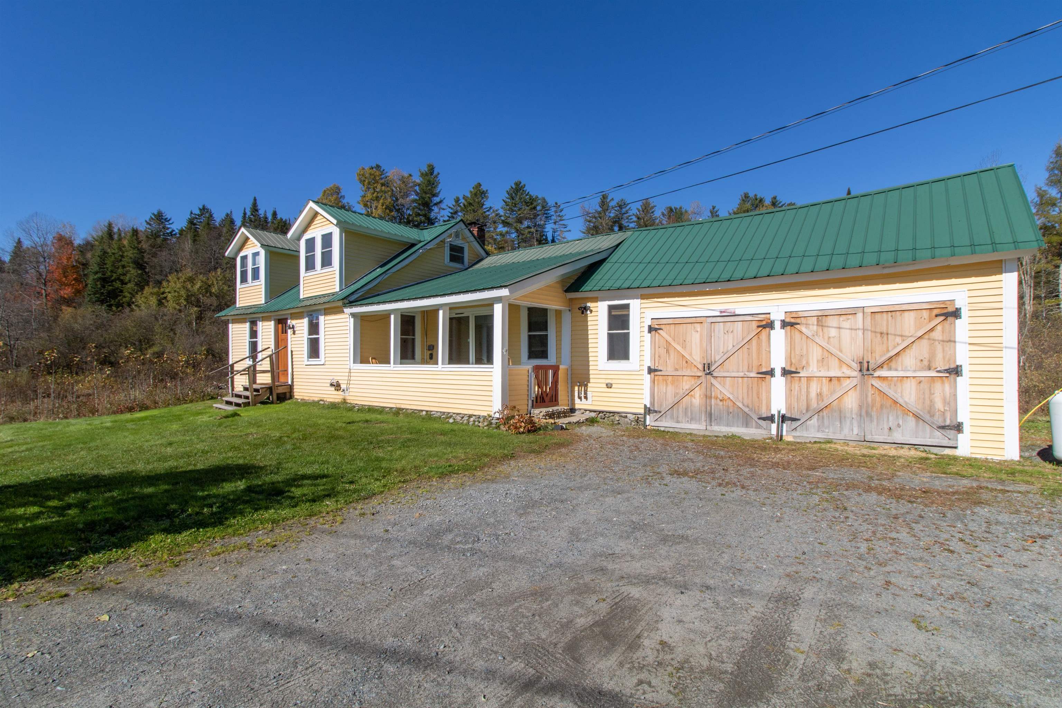

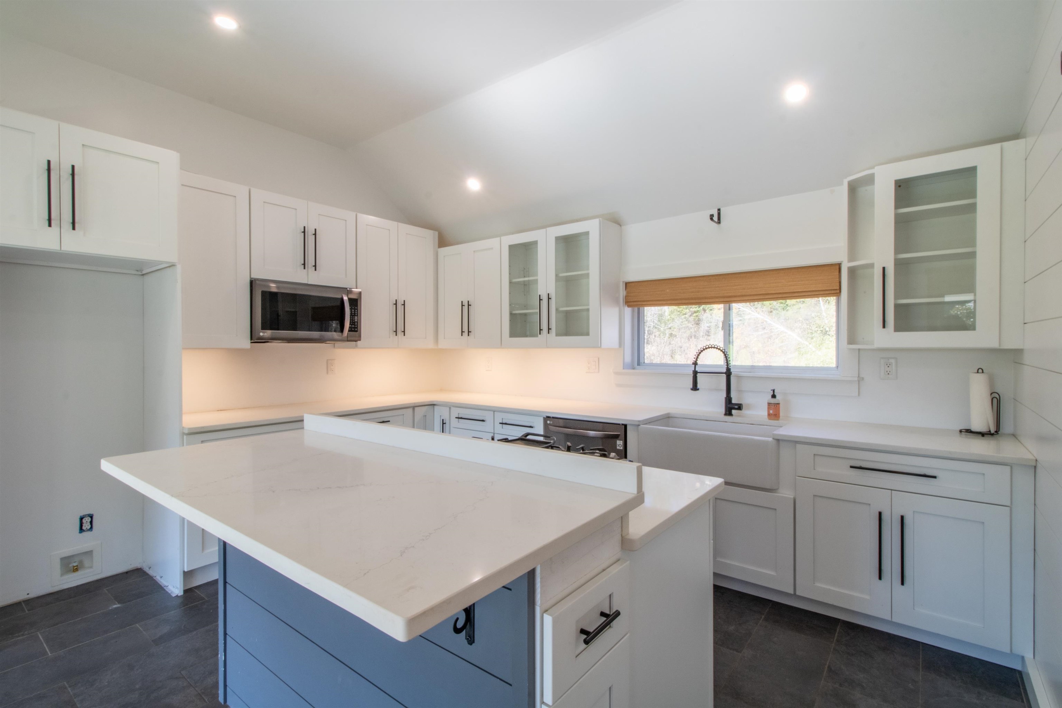
General Property Information
- Property Status:
- Active Under Contract
- Price:
- $350, 000
- Assessed:
- $0
- Assessed Year:
- County:
- VT-Orleans
- Acres:
- 16.00
- Property Type:
- Single Family
- Year Built:
- 1890
- Agency/Brokerage:
- Nicholas Maclure
Century 21 Farm & Forest - Bedrooms:
- 3
- Total Baths:
- 2
- Sq. Ft. (Total):
- 1500
- Tax Year:
- 2024
- Taxes:
- $3, 601
- Association Fees:
You’ll be pleasantly surprised when you step inside this 1890s farmhouse. This home has been lovingly updated and offers unique details and character, including a rock climbing wall and a reading/napping loft. Brilliant white cabinets, stainless appliances, and quartz countertops in the kitchen are enhanced by the sun streaming through the slider and views of the field beyond. Continue into the dining room with warm tone wood floors and a modern light fixture. White-washed brick surrounds a wood stove insert in the cozy living. The main floor primary bedroom includes an en suite full bath with radiant heat, tile floor, and apron sink. Also on this level, you’ll find a ¾ bath, laundry area, and mudroom. Two additional bedrooms are located on the second floor. Outside you’ll enjoy relaxing on the covered front porch and hosting cookouts on the very spacious back deck with built-in bench seating. Ideal for gardening, animals, and lots more, this 16-acre property includes land across the road where a 24x80’ barn sits. Set in the country, yet it’s less than 12 miles to the center of Morrisville or Hardwick, for a multitude of shopping, dining, and entertainment options. Outdoor recreation opportunities abound with the Craftsbury Outdoor Center 6 miles away, Lake Elmore and Green River Reservoir are both within 11 miles, and for downhill skiing and riding, you’ll be just 26 miles from Stowe and 32 miles from Jay Peak Resort. Don’t miss out, come see this property soon!
Interior Features
- # Of Stories:
- 1.5
- Sq. Ft. (Total):
- 1500
- Sq. Ft. (Above Ground):
- 1500
- Sq. Ft. (Below Ground):
- 0
- Sq. Ft. Unfinished:
- 600
- Rooms:
- 8
- Bedrooms:
- 3
- Baths:
- 2
- Interior Desc:
- Ceiling Fan, Kitchen Island, Kitchen/Dining, Laundry Hook-ups, Natural Light, Storage - Indoor, Wood Stove Hook-up, Wood Stove Insert, Laundry - 1st Floor
- Appliances Included:
- Dishwasher, Disposal, Dryer, Microwave, Range - Gas, Washer, Water Heater - Electric, Water Heater - Owned
- Flooring:
- Laminate, Tile, Wood
- Heating Cooling Fuel:
- Electric, Oil, Wood
- Water Heater:
- Basement Desc:
- Dirt Floor, Insulated, Stairs - Interior, Unfinished
Exterior Features
- Style of Residence:
- Farmhouse
- House Color:
- Yellow
- Time Share:
- No
- Resort:
- Exterior Desc:
- Exterior Details:
- Barn, Deck, Garden Space, Natural Shade, Outbuilding, Porch - Covered, Storage, Windows - Double Pane
- Amenities/Services:
- Land Desc.:
- Agricultural, Country Setting, Farm - Horse/Animal, Field/Pasture, Level, Recreational, Timber, Wetlands, Wooded
- Suitable Land Usage:
- Roof Desc.:
- Metal
- Driveway Desc.:
- Gravel
- Foundation Desc.:
- Stone
- Sewer Desc.:
- On-Site Septic Exists, Septic
- Garage/Parking:
- Yes
- Garage Spaces:
- 1
- Road Frontage:
- 1289
Other Information
- List Date:
- 2024-10-19
- Last Updated:
- 2024-10-24 10:21:54





