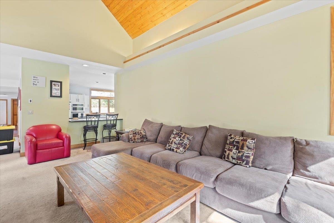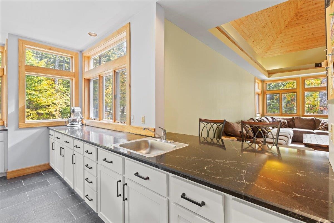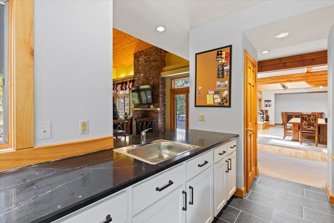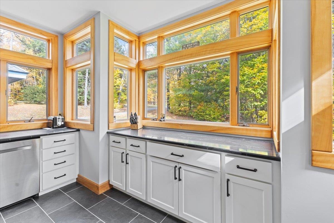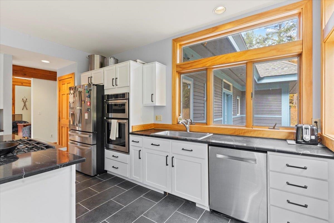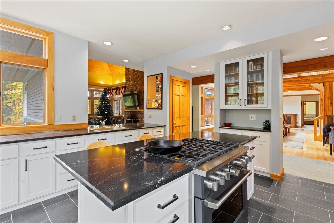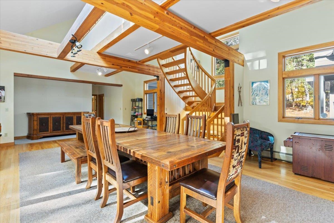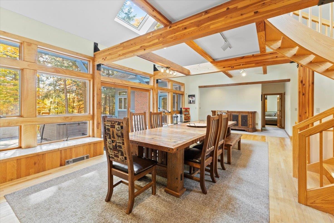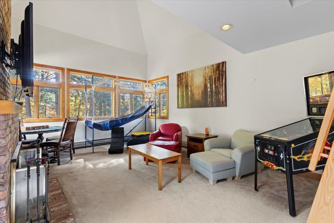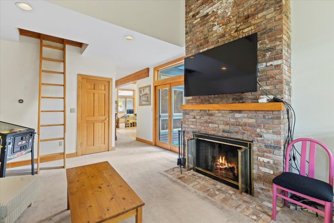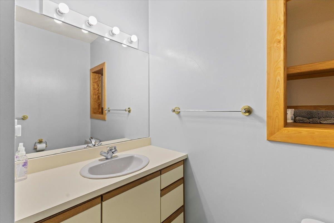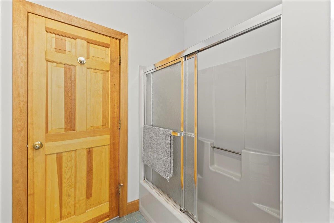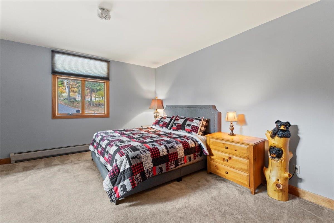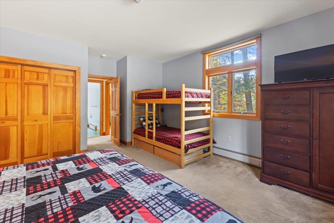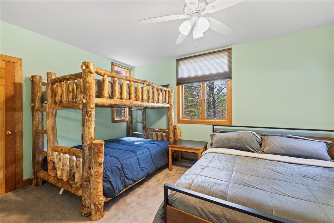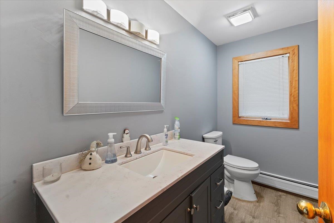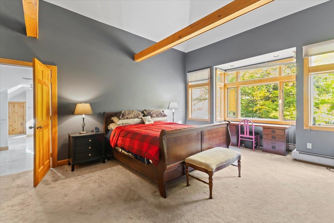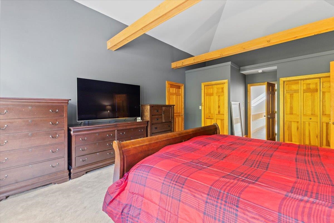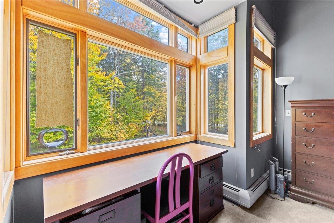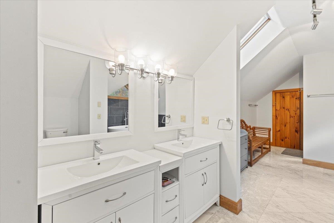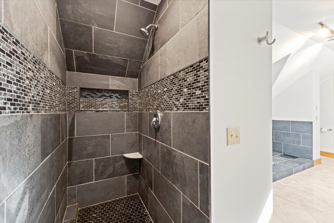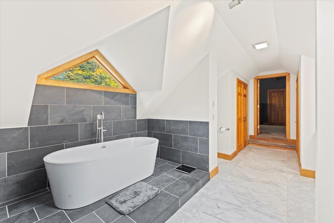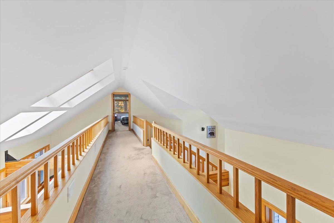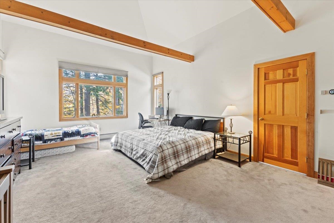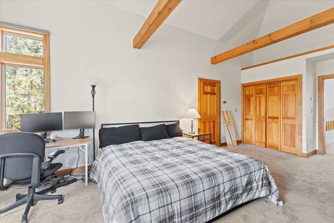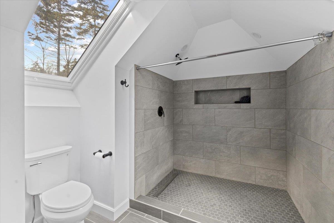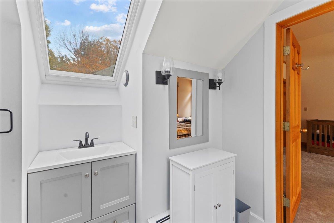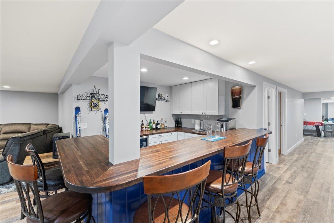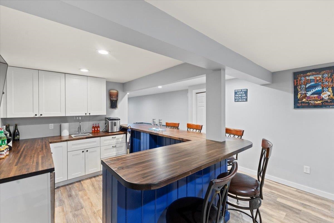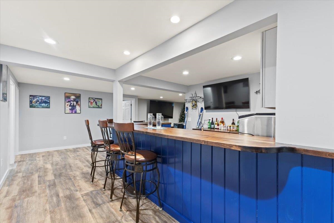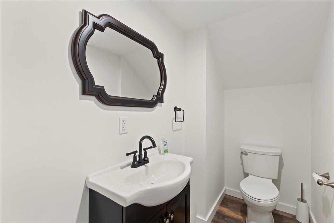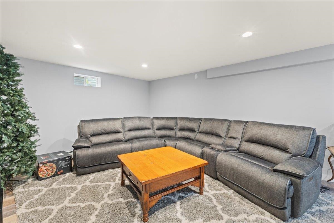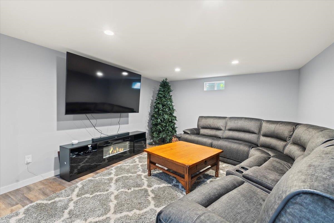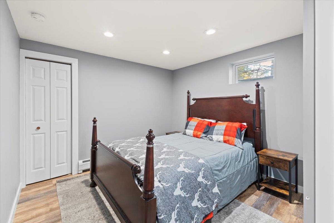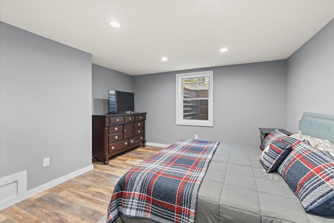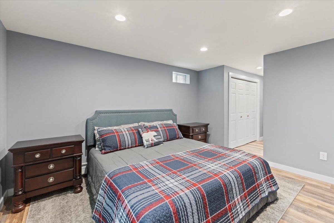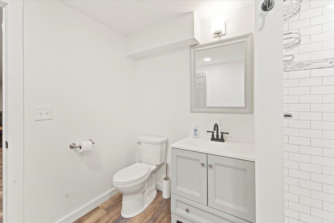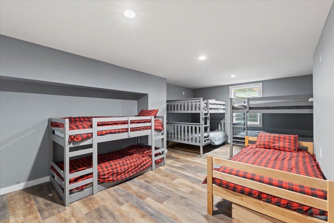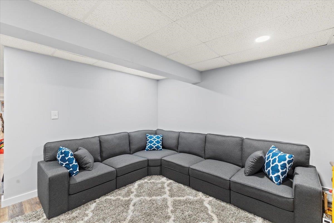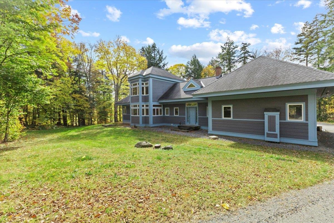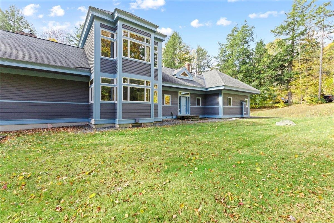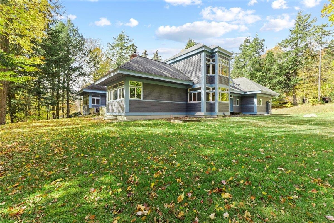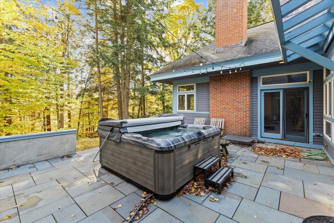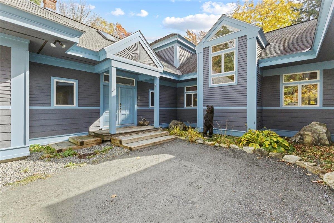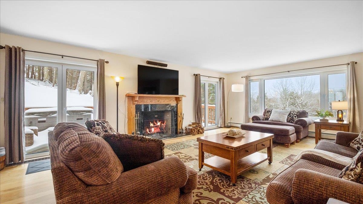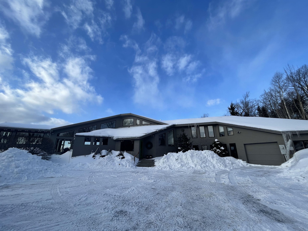1 of 51
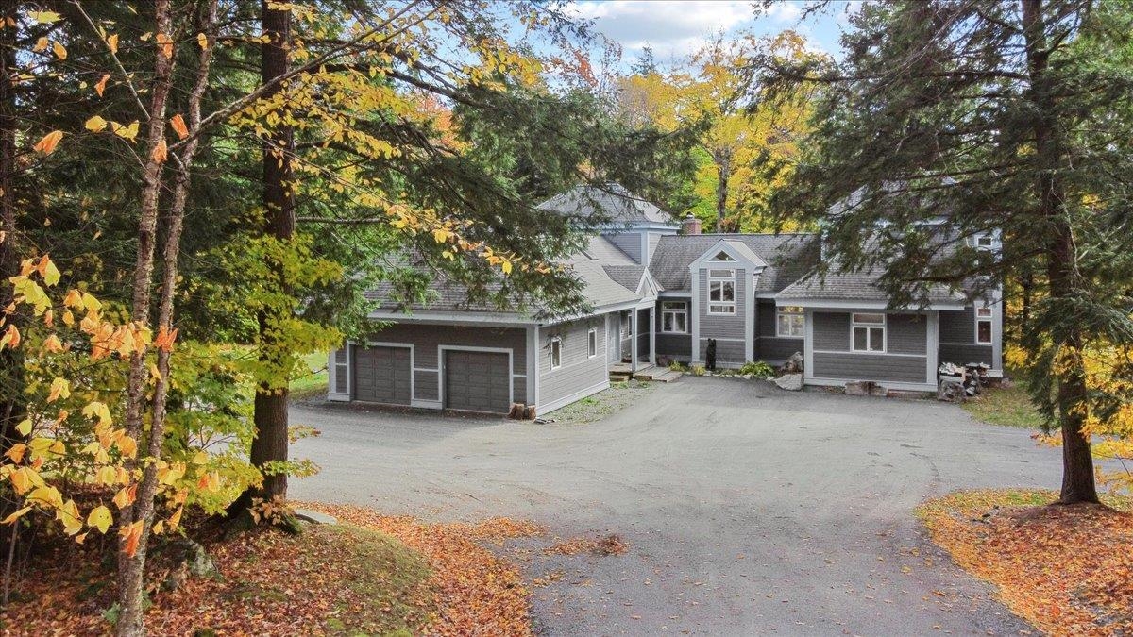
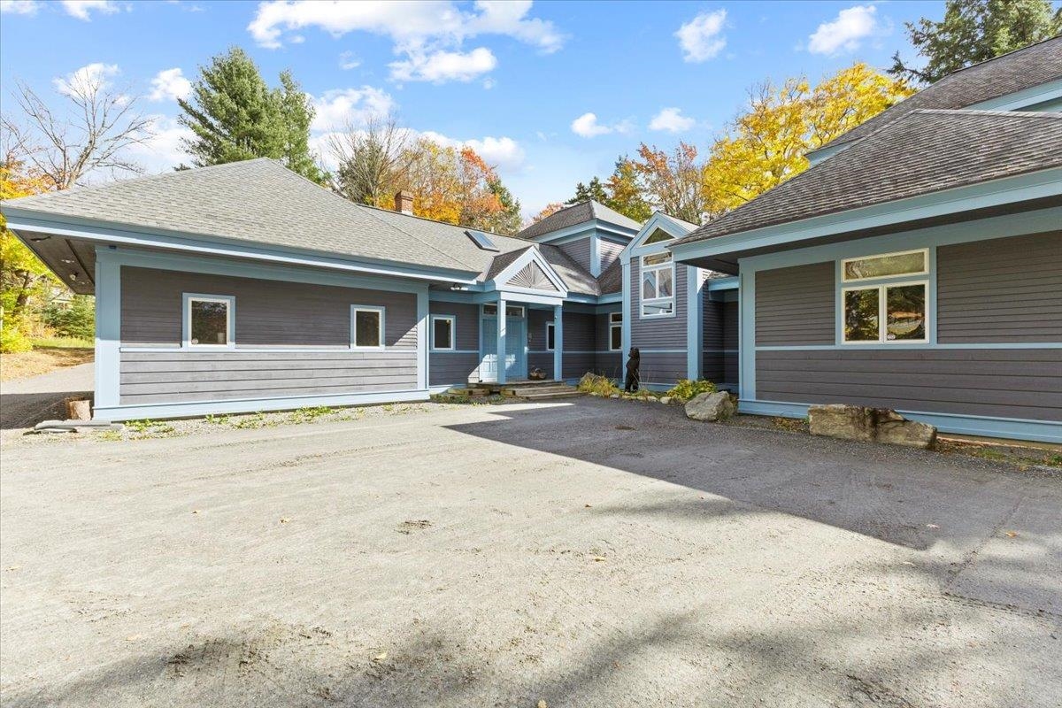
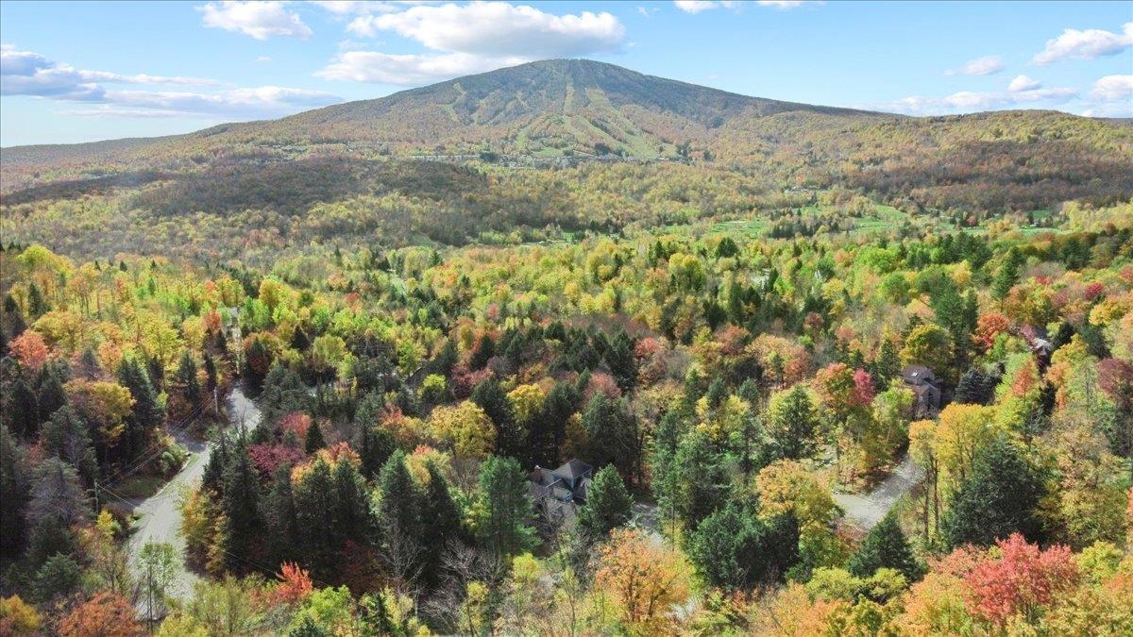
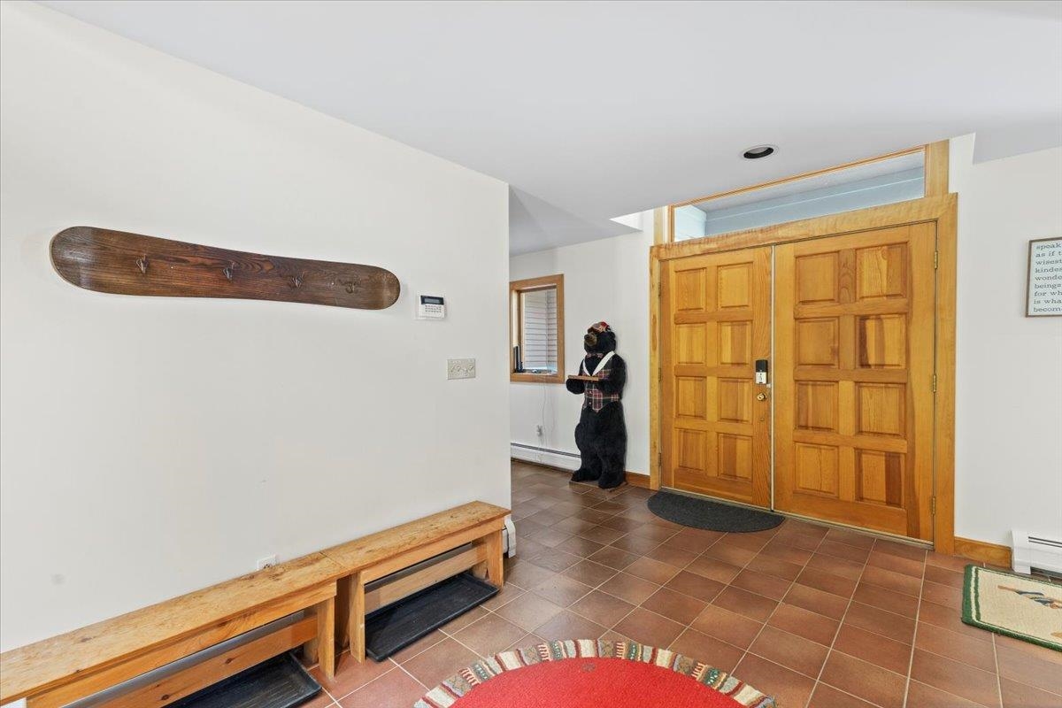

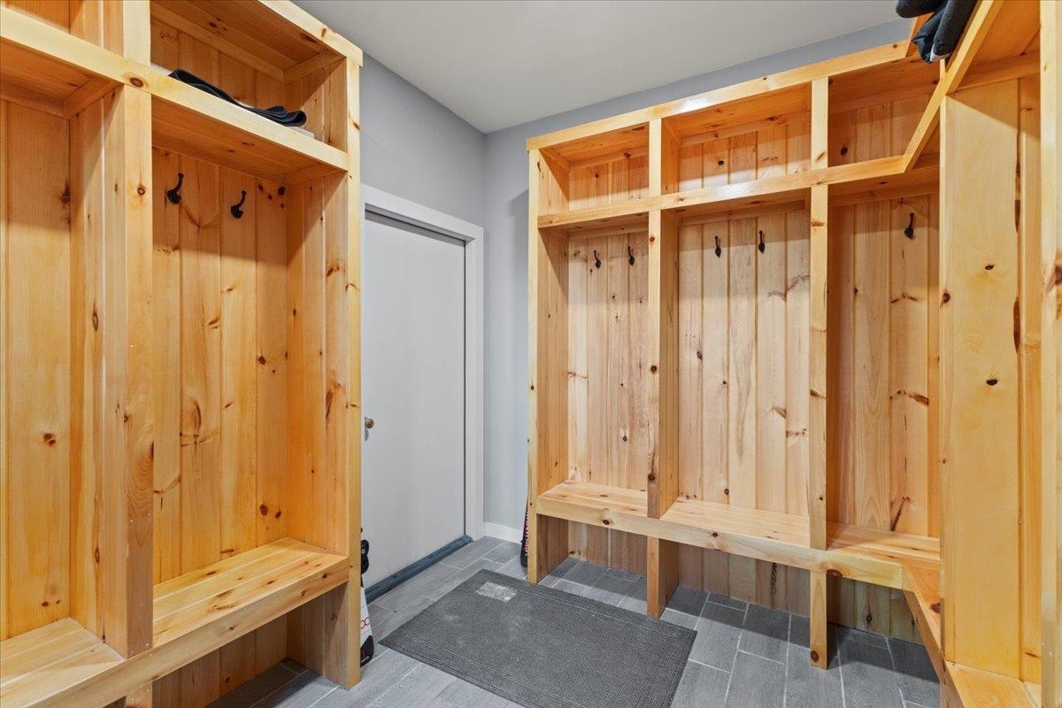
General Property Information
- Property Status:
- Active
- Price:
- $1, 650, 000
- Assessed:
- $0
- Assessed Year:
- County:
- VT-Bennington
- Acres:
- 1.00
- Property Type:
- Single Family
- Year Built:
- 1989
- Agency/Brokerage:
- Jamie Wylie
Stratton Real Estate - Bedrooms:
- 6
- Total Baths:
- 6
- Sq. Ft. (Total):
- 6456
- Tax Year:
- 2024
- Taxes:
- $15, 681
- Association Fees:
Come check out this delightful, spacious home at Stratton Mountain Resort! Perfect for family gatherings and friend get-togethers, this residence boasts two cozy living rooms with soaring cathedral ceilings and inviting wood-burning fireplaces. You’ll love how the updated kitchen seamlessly connects to the dining area and living space, making entertaining a breeze. Upstairs, you'll find two en-suite bedrooms, while the main level features two more bedrooms with a shared bath. Plus, there are two additional bedrooms on the lower level, also with a shared bath. Speaking of the lower level, it’s a fantastic hangout spot with a full bar, another living room, a bonus room, and even a small playroom for the little ones! And the location? Just 2.5 miles from the Stratton Mountain base area! The friendly neighborhood community even offers a winter shuttle on weekends and holidays. Come see for yourself—you’ll love it here!
Interior Features
- # Of Stories:
- 2
- Sq. Ft. (Total):
- 6456
- Sq. Ft. (Above Ground):
- 4068
- Sq. Ft. (Below Ground):
- 2388
- Sq. Ft. Unfinished:
- 448
- Rooms:
- 12
- Bedrooms:
- 6
- Baths:
- 6
- Interior Desc:
- Central Vacuum, Cathedral Ceiling, Ceiling Fan, Dining Area, Fireplaces - 2, Hot Tub, Kitchen Island, Primary BR w/ BA, Natural Light, Natural Woodwork, Wet Bar, Laundry - 1st Floor
- Appliances Included:
- Dishwasher, Dryer, Microwave, Refrigerator, Washer, Stove - Gas, Water Heater - Electric, Wine Cooler
- Flooring:
- Carpet, Hardwood, Tile
- Heating Cooling Fuel:
- Gas - LP/Bottle
- Water Heater:
- Basement Desc:
- Concrete, Finished, Stairs - Interior, Storage Space
Exterior Features
- Style of Residence:
- Contemporary, Freestanding, Craftsman
- House Color:
- Gray/blue
- Time Share:
- No
- Resort:
- Yes
- Exterior Desc:
- Exterior Details:
- Hot Tub
- Amenities/Services:
- Land Desc.:
- Country Setting, Mountain View, Ski Area, Mountain, Near Golf Course, Near Skiing, Neighborhood
- Suitable Land Usage:
- Roof Desc.:
- Shingle - Asphalt
- Driveway Desc.:
- Circular, Gravel
- Foundation Desc.:
- Concrete
- Sewer Desc.:
- Community
- Garage/Parking:
- Yes
- Garage Spaces:
- 1
- Road Frontage:
- 150
Other Information
- List Date:
- 2024-10-18
- Last Updated:
- 2025-02-28 19:53:00



