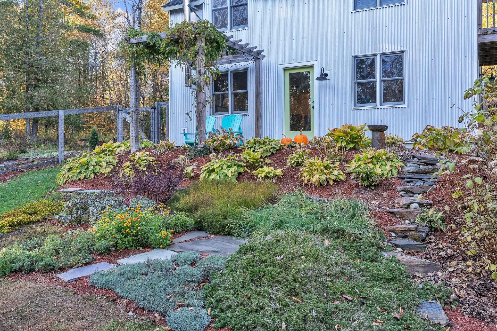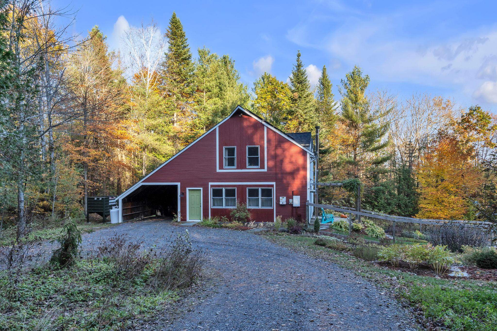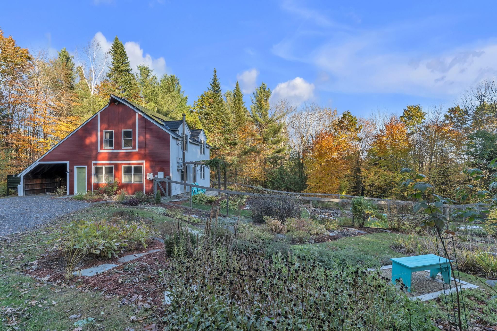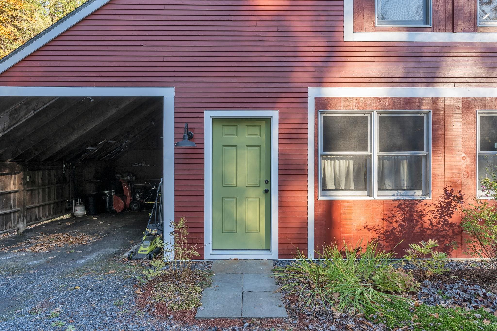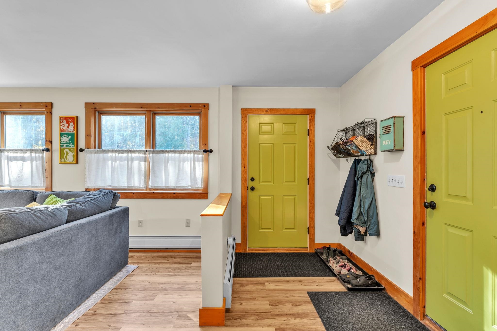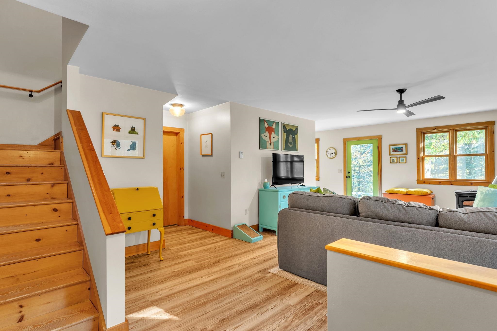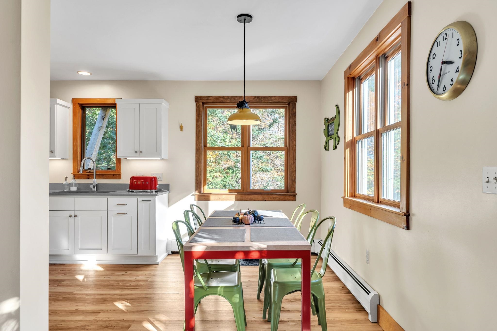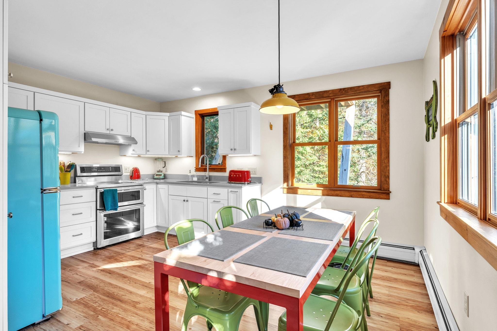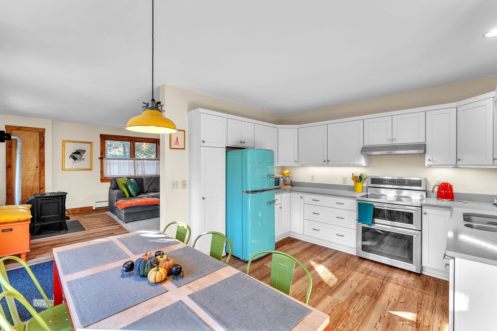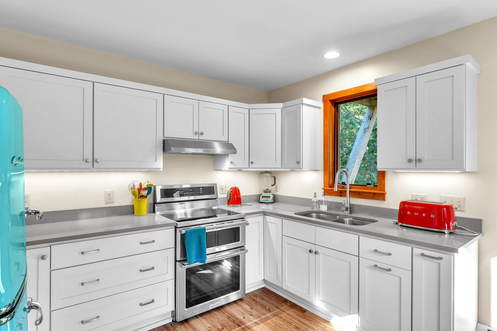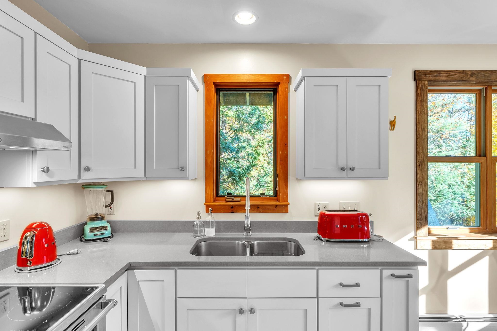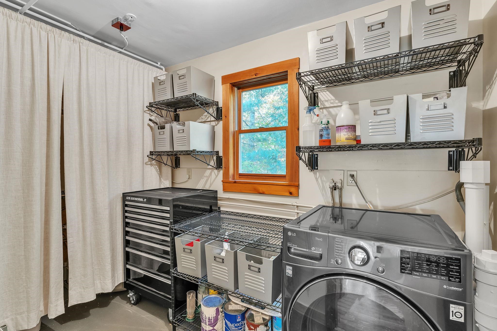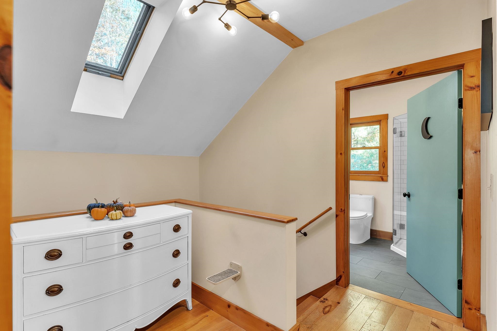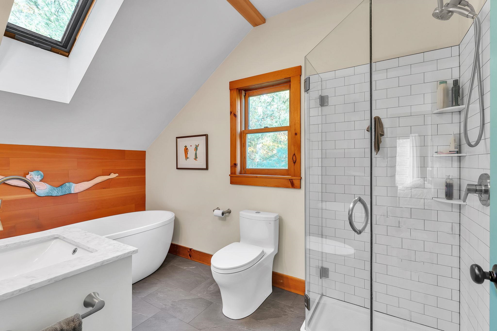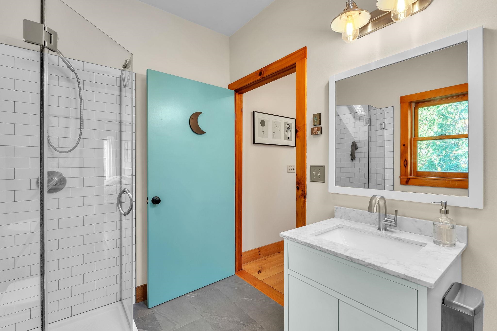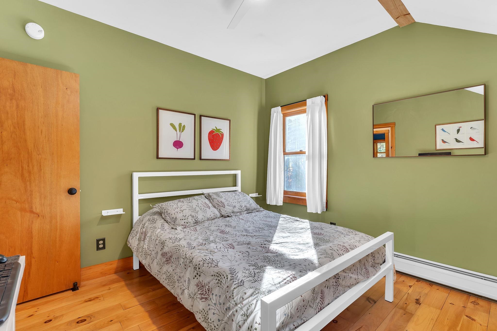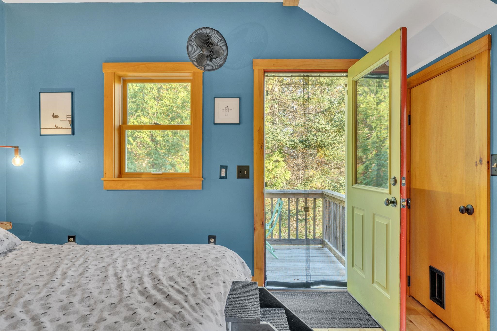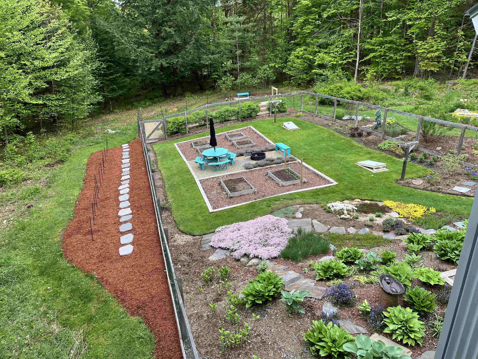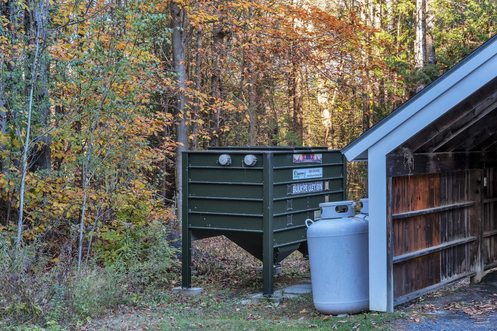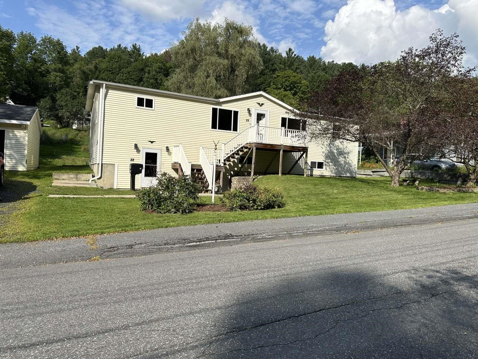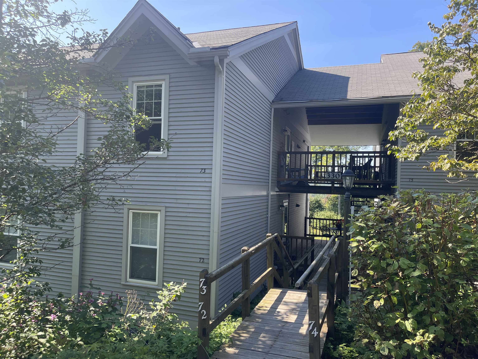1 of 49
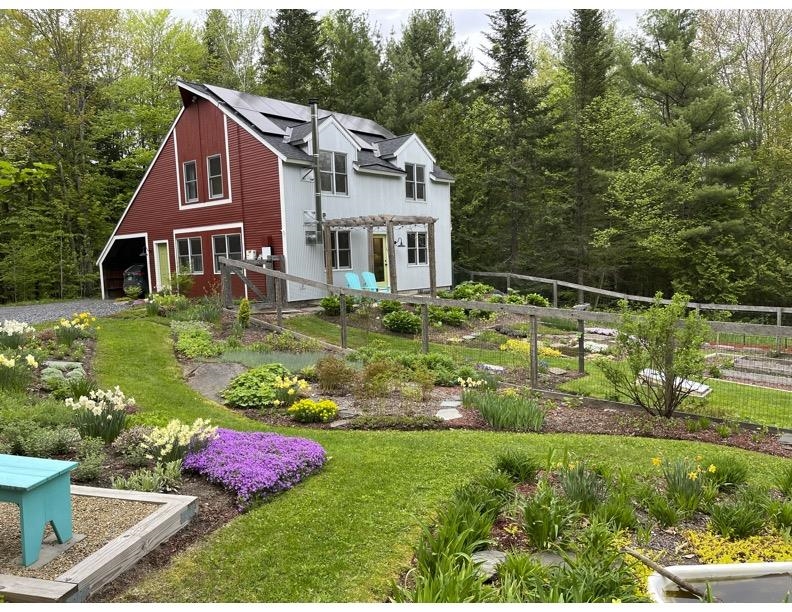

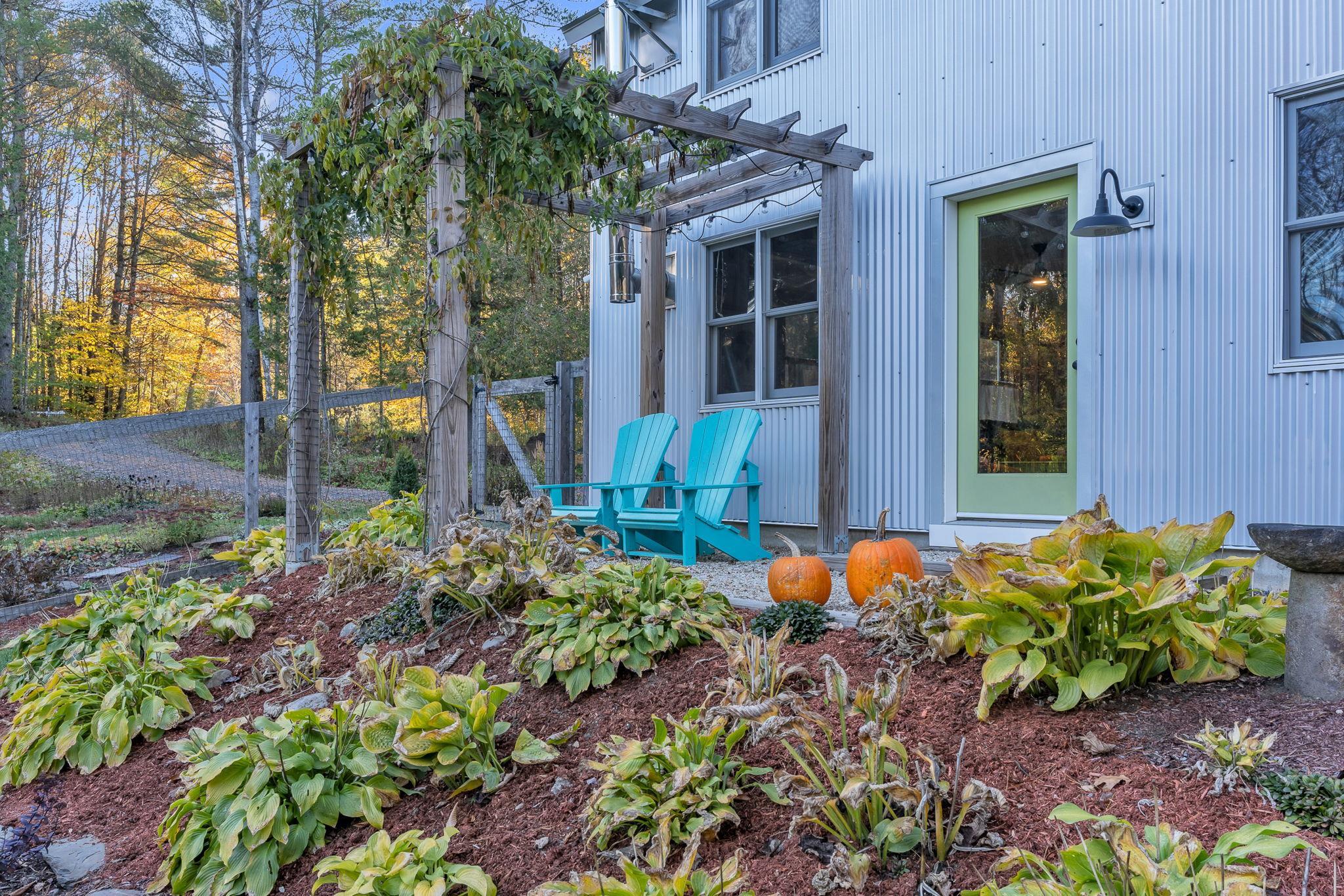
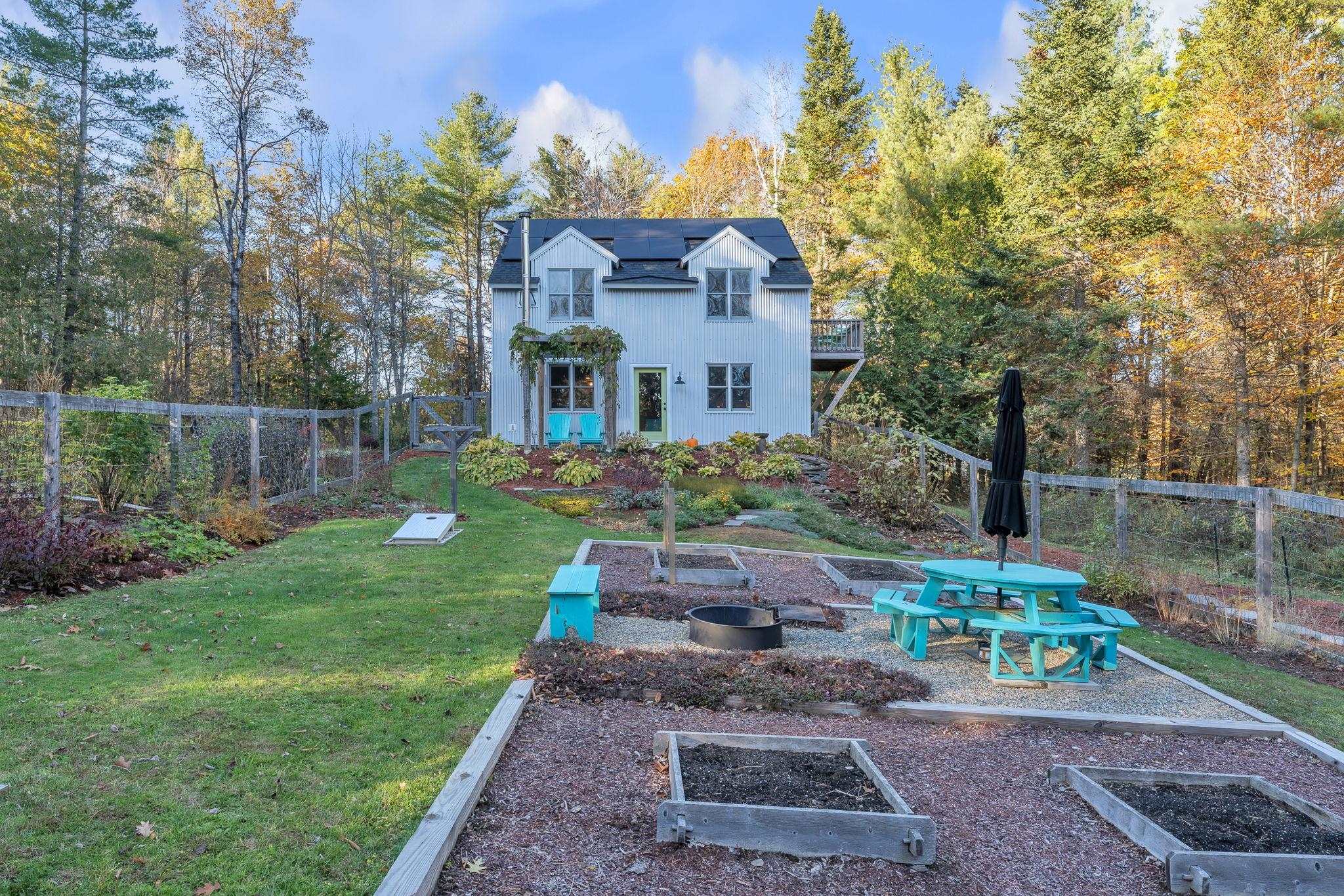


General Property Information
- Property Status:
- Active Under Contract
- Price:
- $425, 000
- Assessed:
- $0
- Assessed Year:
- County:
- VT-Washington
- Acres:
- 1.90
- Property Type:
- Single Family
- Year Built:
- 1995
- Agency/Brokerage:
- Lauren Gould
Green Light Real Estate - Bedrooms:
- 3
- Total Baths:
- 1
- Sq. Ft. (Total):
- 1568
- Tax Year:
- 2024
- Taxes:
- $5, 779
- Association Fees:
Imagine yourself, sitting back in your Adirondack chair on your pea gravel patio overlooking the enchanting gardens surrounding your home. Now-stop imagining and let's make it your reality! 114 Applewood Drive is a modern and energy efficient home tucked away in the hills of Berlin, Vermont, and combines modern smart technologies with a serene and beautiful location creating a most desirable property. Let's start with the house: within the last 10 years, sellers have fully renovated the kitchen and bathroom. They installed both an owned solar array (April 2024), which will almost eliminate your electric bill, as well as Tesla Power Walls to protect you from whatever Mother Nature has in store.There is an EV Charging Station, an on-demand combination propane/pellet boiler with bulk pellet bin, a new roof...the list goes on and on. The grounds have been meticulously maintained over the years and include asparagus beds, rhubarb, all the berries you can imagine as well as gorgeous perennial flowers and shrubs. The gardens are surrounded by new fencing to keep the pests away or your 4 legged furry friends in! Located minutes from downtown Montpelier, I89, Central Vermont Medical Center and beautiful Berlin Pond- this location cannot be beat! Between the thoughtful, energy efficient upgrades, amazing gardens and incredible location- this home has everything.
Interior Features
- # Of Stories:
- 2
- Sq. Ft. (Total):
- 1568
- Sq. Ft. (Above Ground):
- 1568
- Sq. Ft. (Below Ground):
- 0
- Sq. Ft. Unfinished:
- 0
- Rooms:
- 6
- Bedrooms:
- 3
- Baths:
- 1
- Interior Desc:
- Light Fixtures -Enrgy Rtd, Lighting - LED, Natural Light, Natural Woodwork
- Appliances Included:
- Flooring:
- Heating Cooling Fuel:
- Gas - LP/Bottle, Pellet
- Water Heater:
- Basement Desc:
- Slab
Exterior Features
- Style of Residence:
- Contemporary
- House Color:
- red/metal
- Time Share:
- No
- Resort:
- Exterior Desc:
- Exterior Details:
- Fence - Full, Garden Space, Natural Shade
- Amenities/Services:
- Land Desc.:
- Country Setting, Landscaped, Level
- Suitable Land Usage:
- Roof Desc.:
- Shingle - Architectural
- Driveway Desc.:
- Dirt
- Foundation Desc.:
- Slab - Concrete
- Sewer Desc.:
- Concrete
- Garage/Parking:
- Yes
- Garage Spaces:
- 1
- Road Frontage:
- 100
Other Information
- List Date:
- 2024-10-19
- Last Updated:
- 2024-10-21 19:02:44


