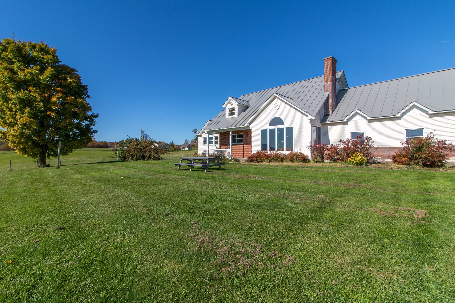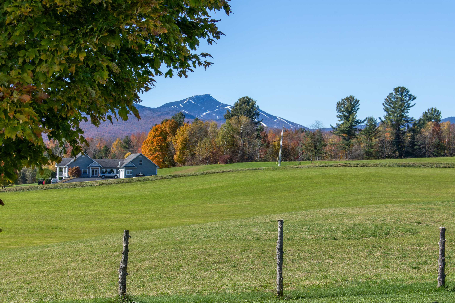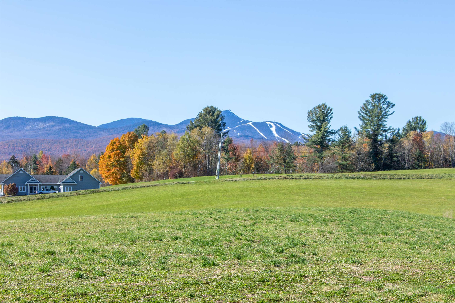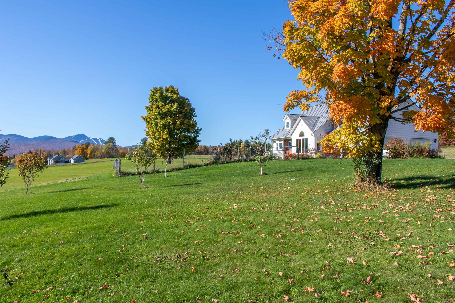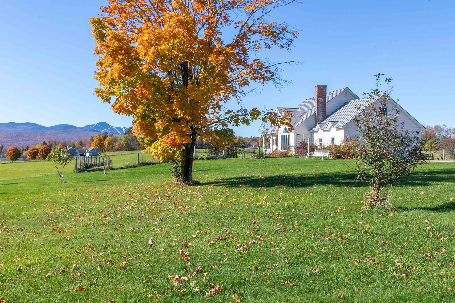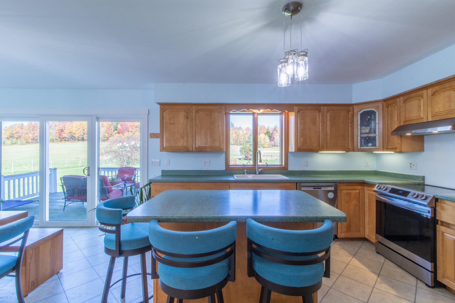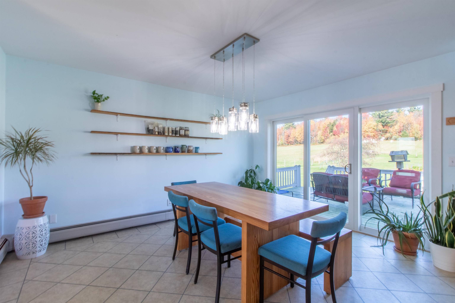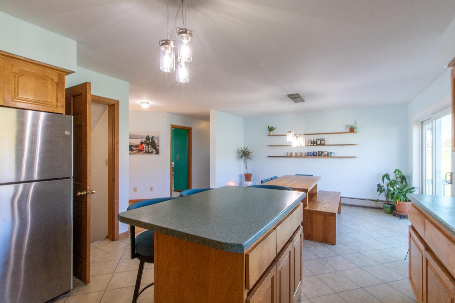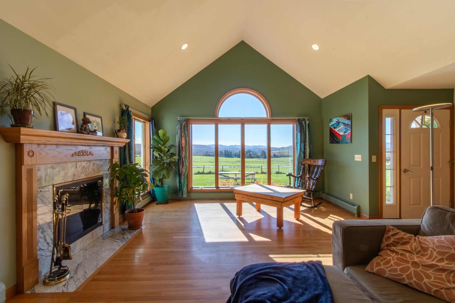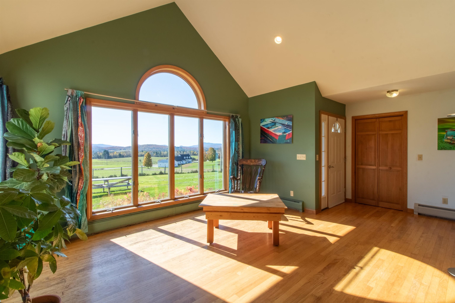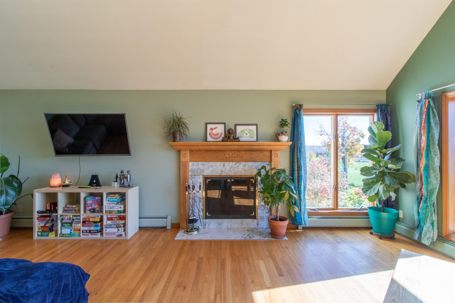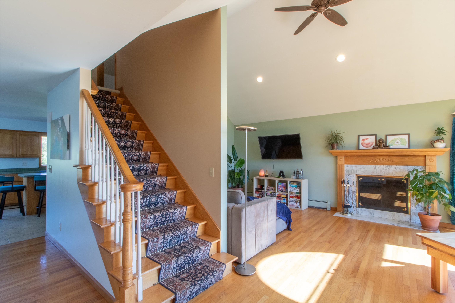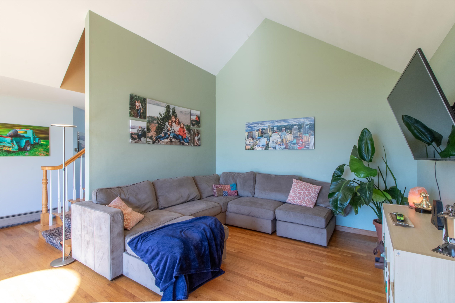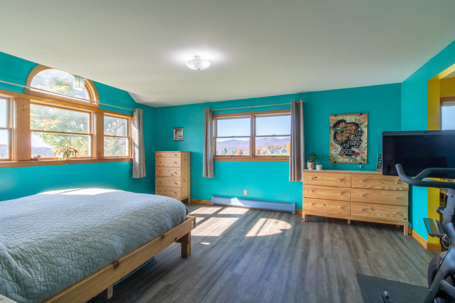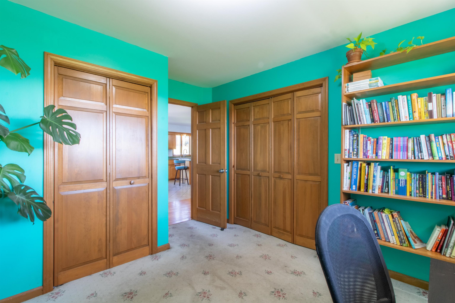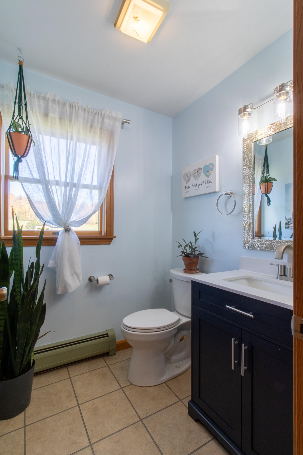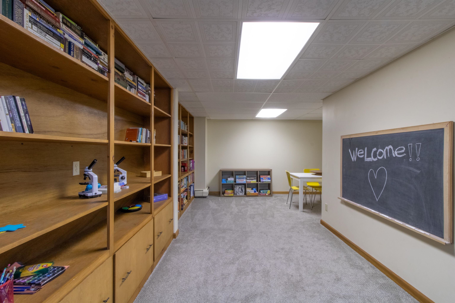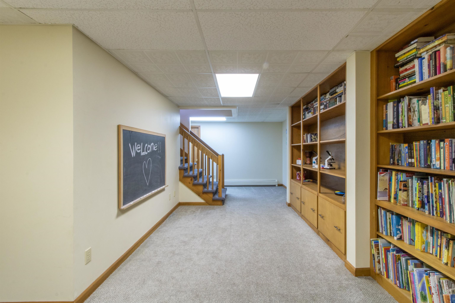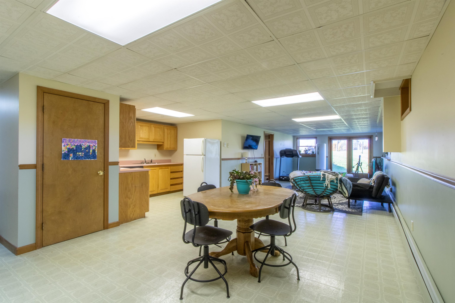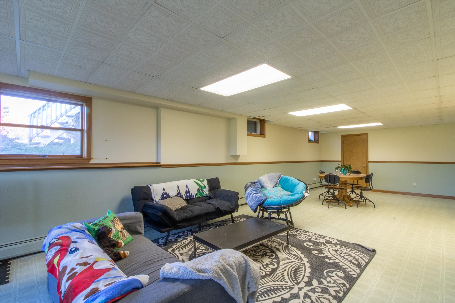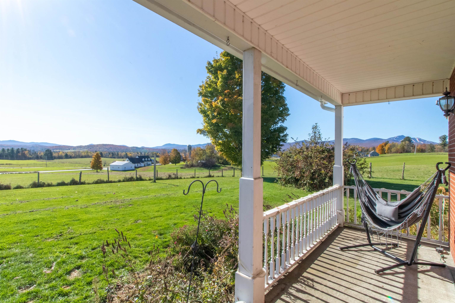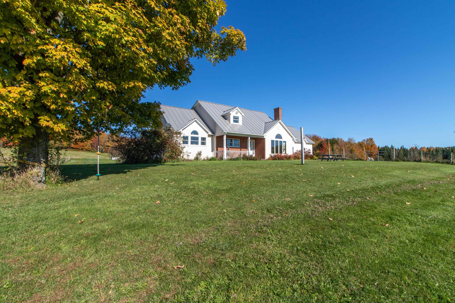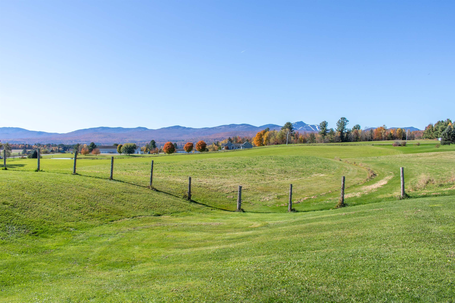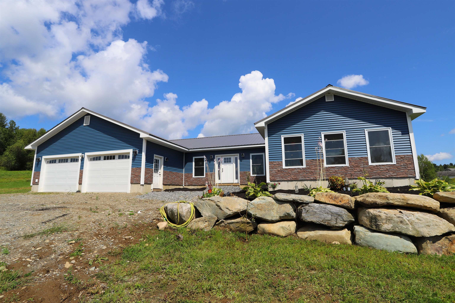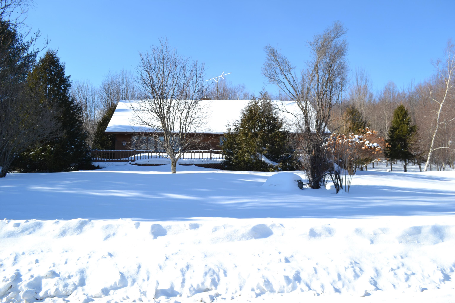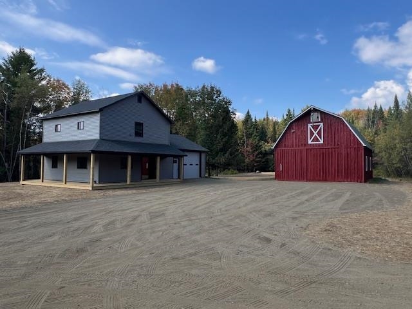1 of 58

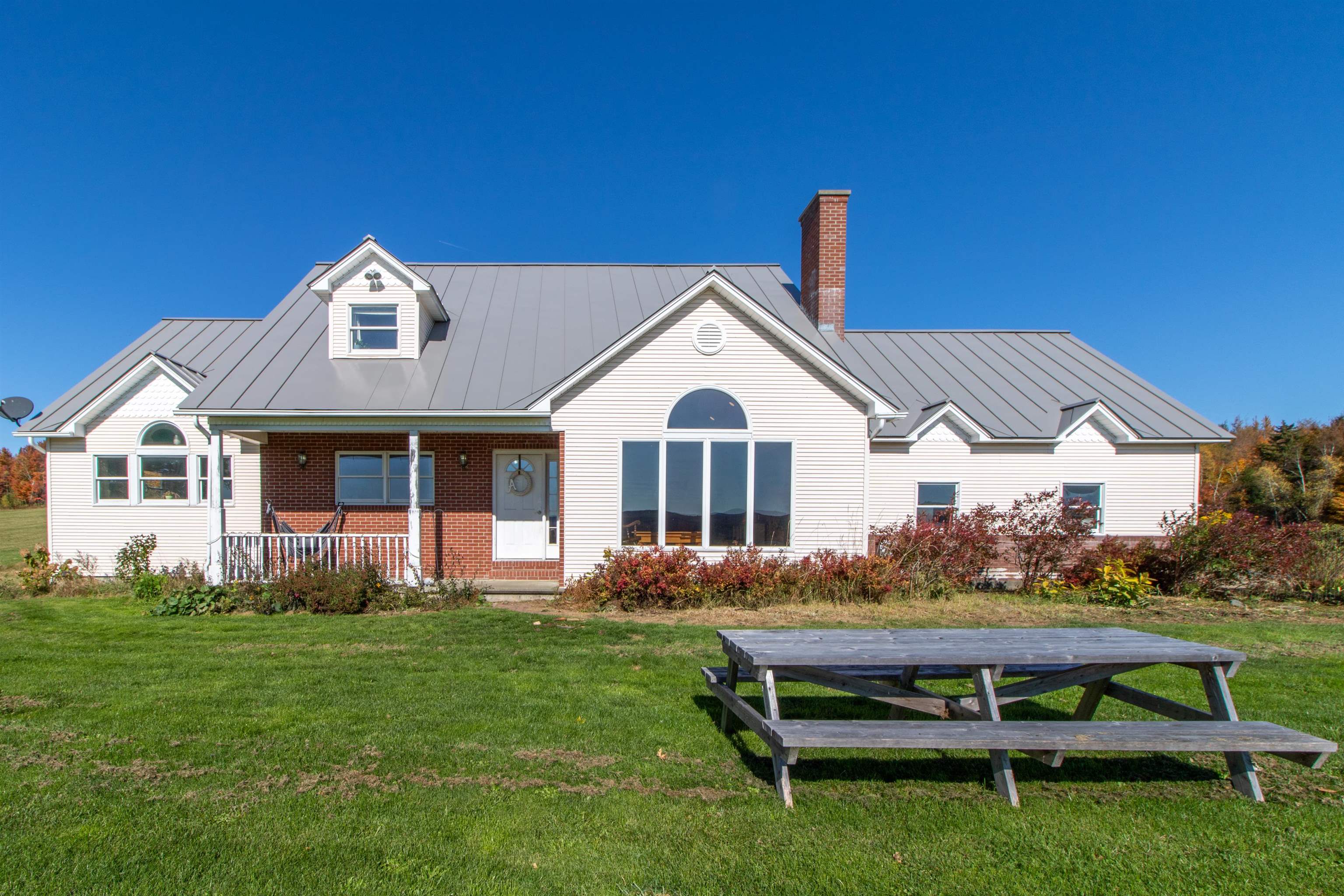
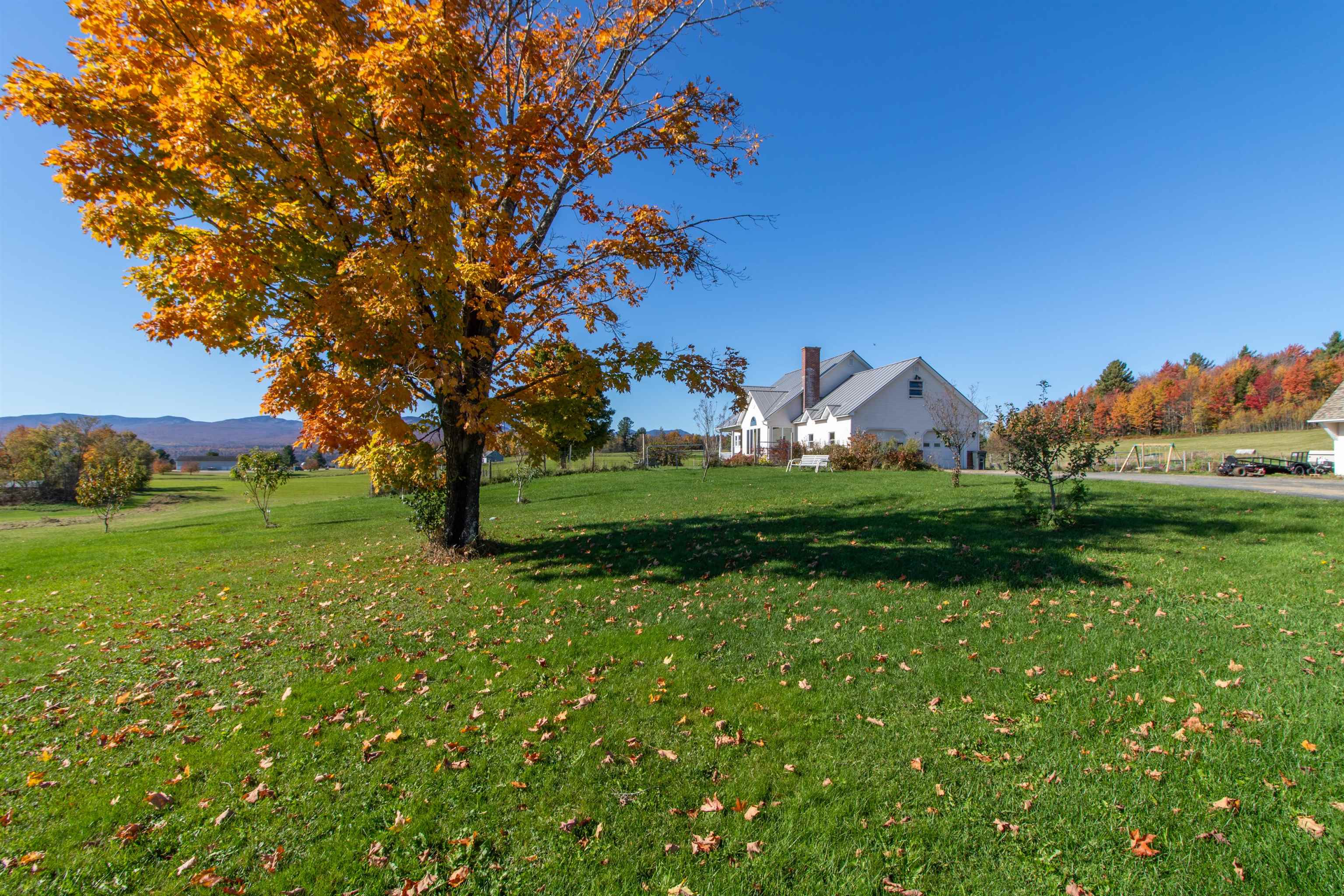
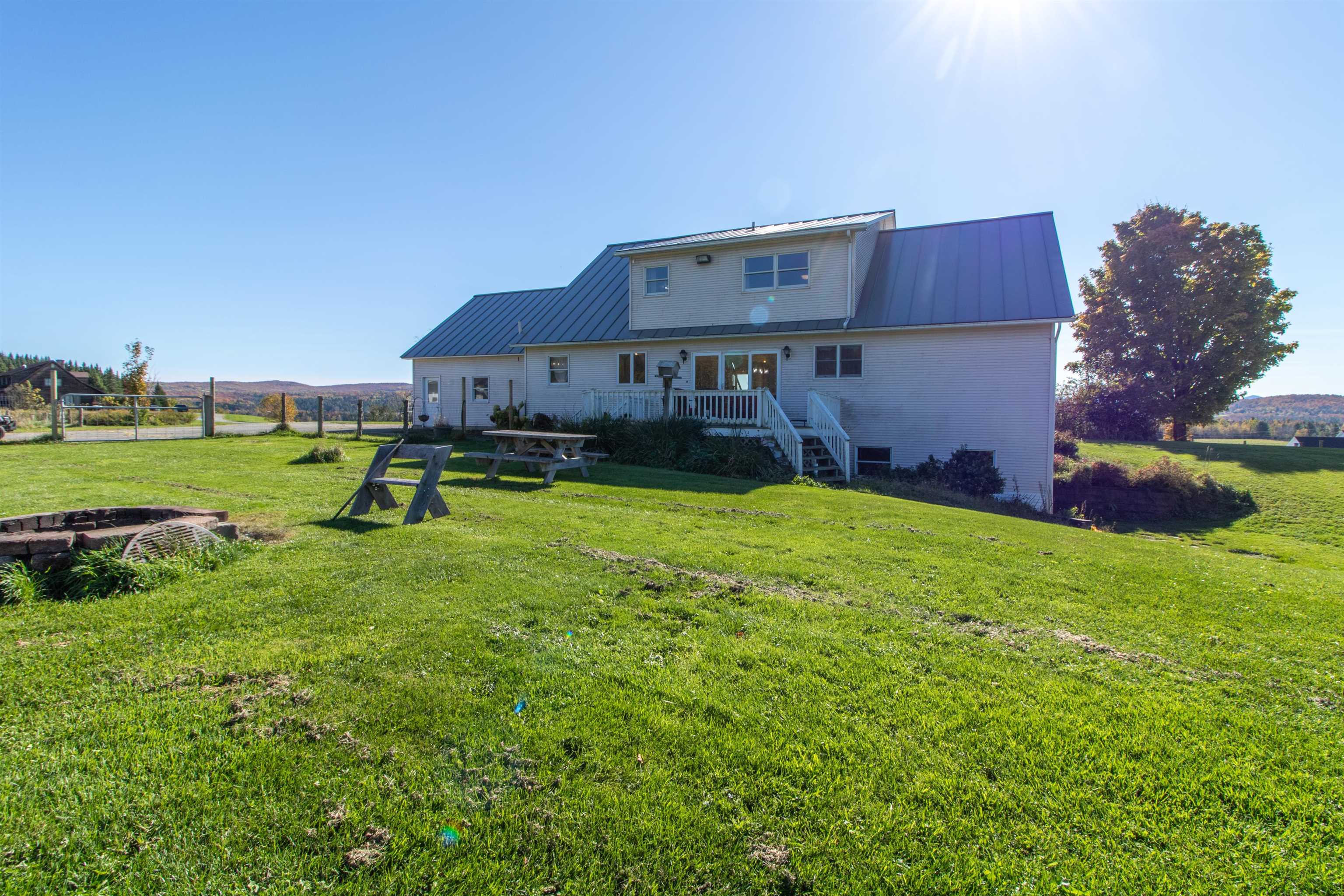


General Property Information
- Property Status:
- Active
- Price:
- $449, 000
- Assessed:
- $0
- Assessed Year:
- County:
- VT-Orleans
- Acres:
- 10.88
- Property Type:
- Single Family
- Year Built:
- 1990
- Agency/Brokerage:
- Brandy Goulet
Century 21 Farm & Forest - Bedrooms:
- 4
- Total Baths:
- 4
- Sq. Ft. (Total):
- 4293
- Tax Year:
- 2024
- Taxes:
- $9, 000
- Association Fees:
Experience breathtaking sunsets from your deck, also offering stunning views of Jay Peak and the surrounding mountains. This property boasts western, eastern, and southern exposures, making it ideal for gardening on this elevated lot. The well-maintained residence features a new metal roof, efficient heating, and modern appliances. Inside, you will find 4 spacious bedrooms, including a primary suite, and 3 bathrooms across the top 2 levels. The main floor encompasses a kitchen, dining room, and an inviting living room with a vaulted ceiling and expansive windows that showcase the beautiful countryside. The walkout basement is fully finished and serves as an accessory unit, complete with its own entry, kitchen, living area, full bath, laundry facilities, and bedrooms. This space can be utilized for additional income or integrated into your daily living arrangements. Additionally, the property includes an attached 2-car garage with attic space above, a detached 2-car garage, and animal sheds, ideal for those interested in keeping goats or chickens. Situated just minutes from Jay Peak Resort, the area offers a wealth of outdoor activities, including hiking, skiing, exploring waterfalls, lakes, hunting, and snowmobiling. Furthermore, it is located a mere two minutes from a small town and fifteen minutes from a larger town featuring a hospital and various amenities.
Interior Features
- # Of Stories:
- 2
- Sq. Ft. (Total):
- 4293
- Sq. Ft. (Above Ground):
- 4293
- Sq. Ft. (Below Ground):
- 0
- Sq. Ft. Unfinished:
- 0
- Rooms:
- 15
- Bedrooms:
- 4
- Baths:
- 4
- Interior Desc:
- Dining Area, Fireplace - Wood, Kitchen Island, Kitchen/Dining, Laundry Hook-ups, Storage - Indoor, Vaulted Ceiling, Laundry - 1st Floor, Laundry - Basement
- Appliances Included:
- Cooktop - Electric, Dishwasher, Disposal, Dryer, Range - Electric, Refrigerator
- Flooring:
- Carpet, Laminate, Vinyl, Wood
- Heating Cooling Fuel:
- Oil
- Water Heater:
- Basement Desc:
- Climate Controlled, Concrete, Daylight, Finished, Full, Insulated, Stairs - Interior, Storage Space, Walkout, Interior Access, Exterior Access, Stairs - Basement
Exterior Features
- Style of Residence:
- Cape
- House Color:
- Beige
- Time Share:
- No
- Resort:
- Exterior Desc:
- Exterior Details:
- Deck, Fence - Dog, Fence - Partial, Garden Space, Porch, Porch - Covered, Shed
- Amenities/Services:
- Land Desc.:
- Country Setting, Field/Pasture, Level, Major Road Frontage, Mountain View, Recreational, Rolling, Sloping, Trail/Near Trail, View
- Suitable Land Usage:
- Roof Desc.:
- Metal
- Driveway Desc.:
- Gravel, Paved, Right-Of-Way (ROW)
- Foundation Desc.:
- Concrete
- Sewer Desc.:
- 1000 Gallon, Concrete, Leach Field, Septic
- Garage/Parking:
- Yes
- Garage Spaces:
- 4
- Road Frontage:
- 323
Other Information
- List Date:
- 2024-10-19
- Last Updated:
- 2025-01-14 19:09:18


