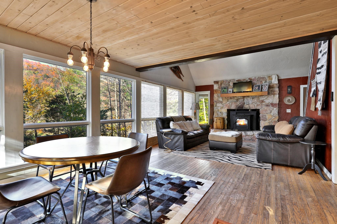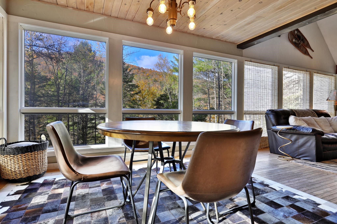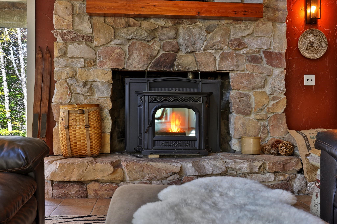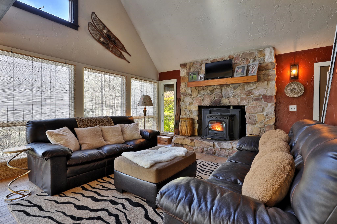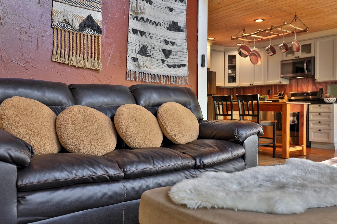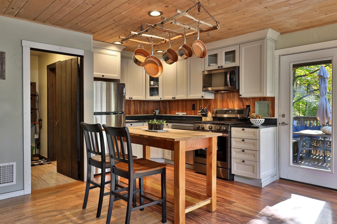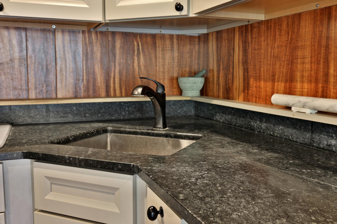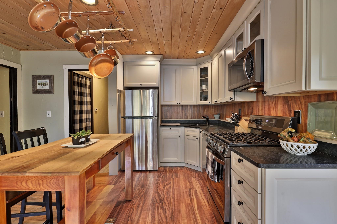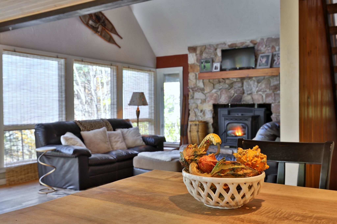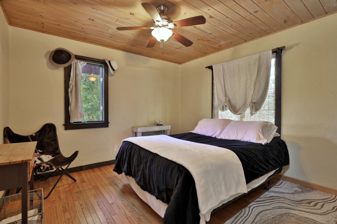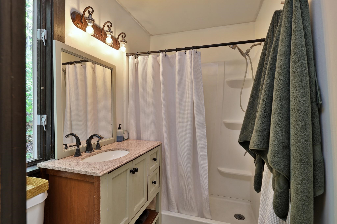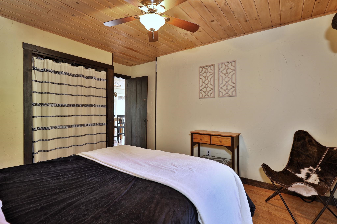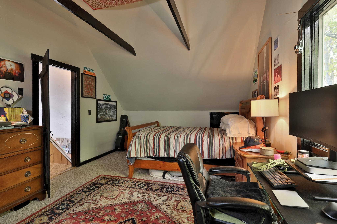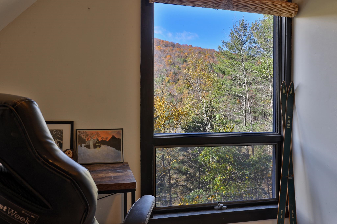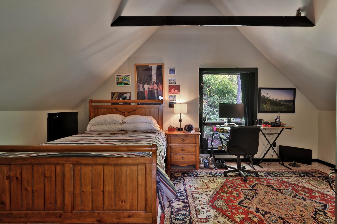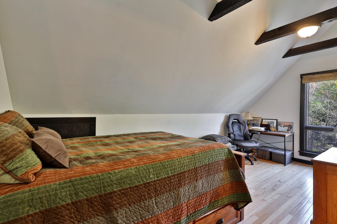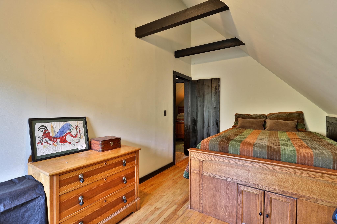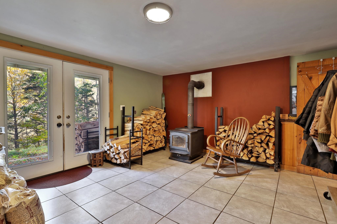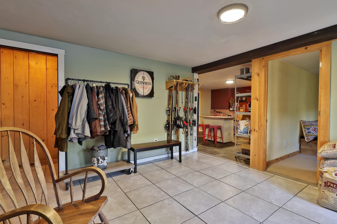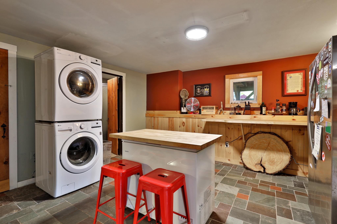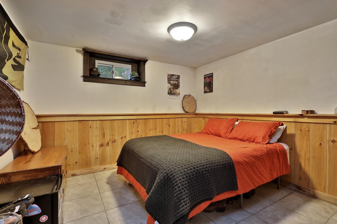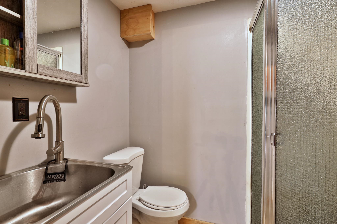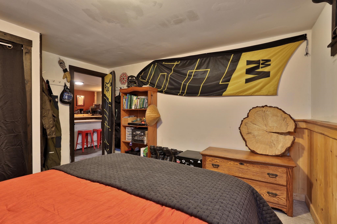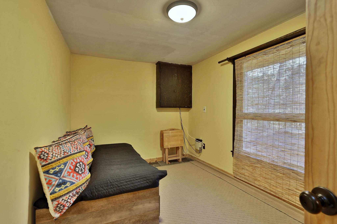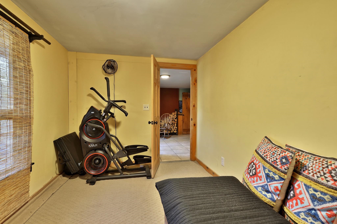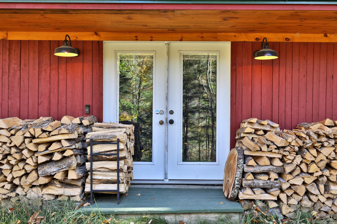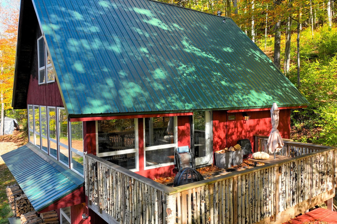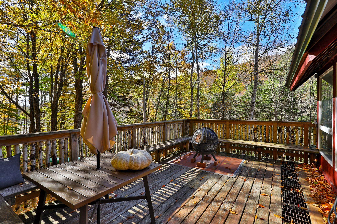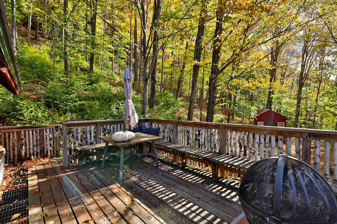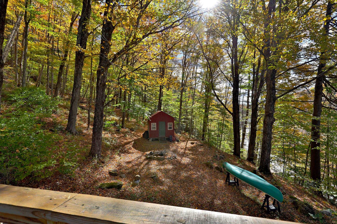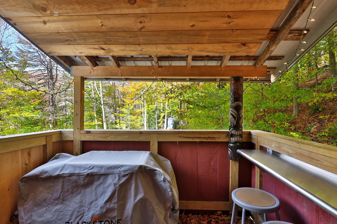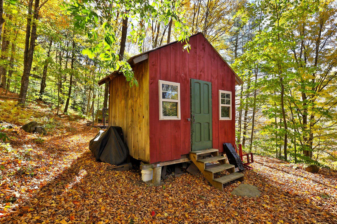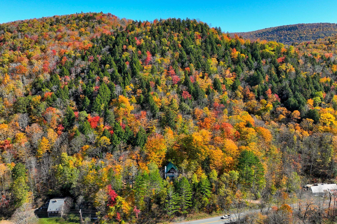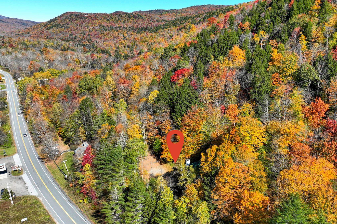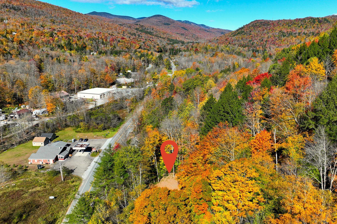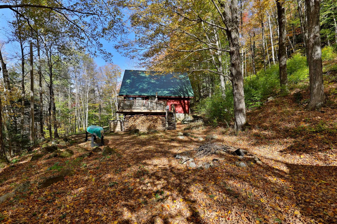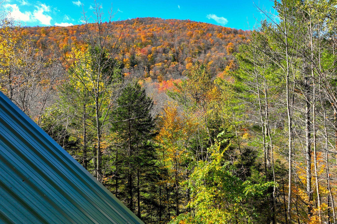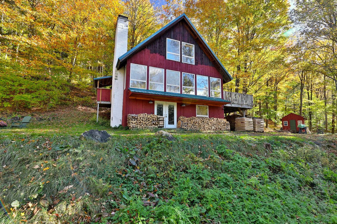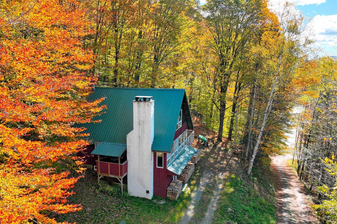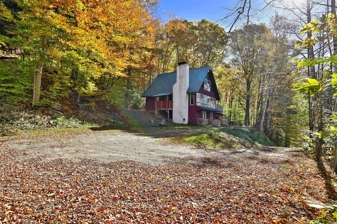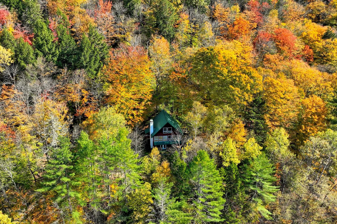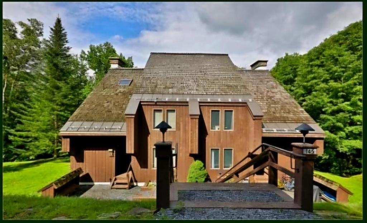1 of 48
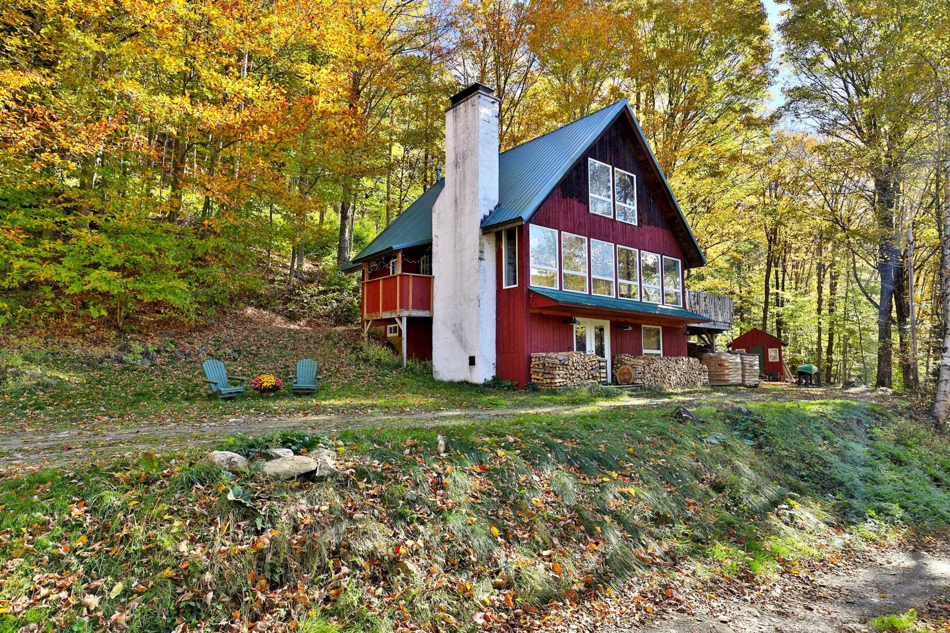
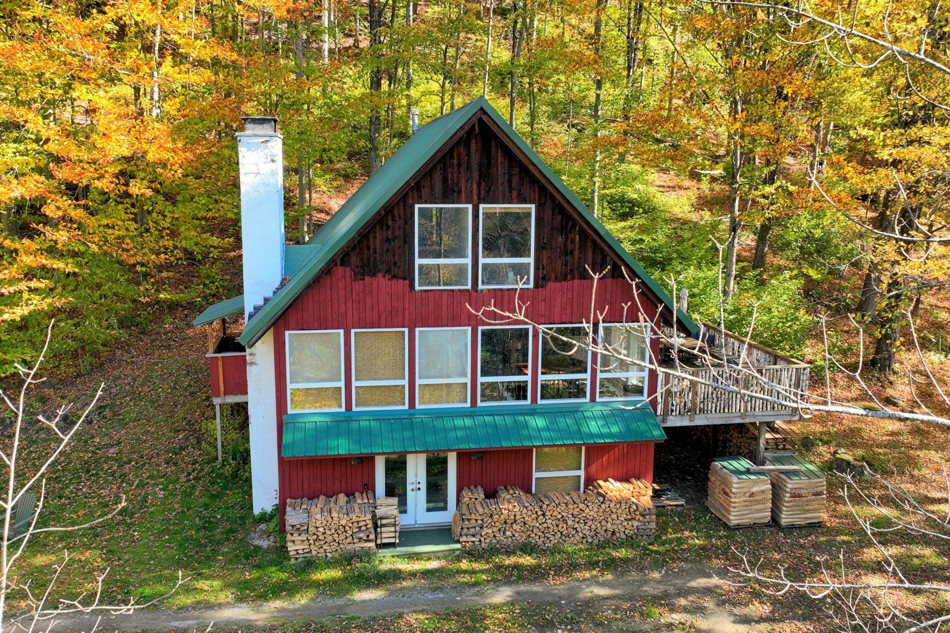
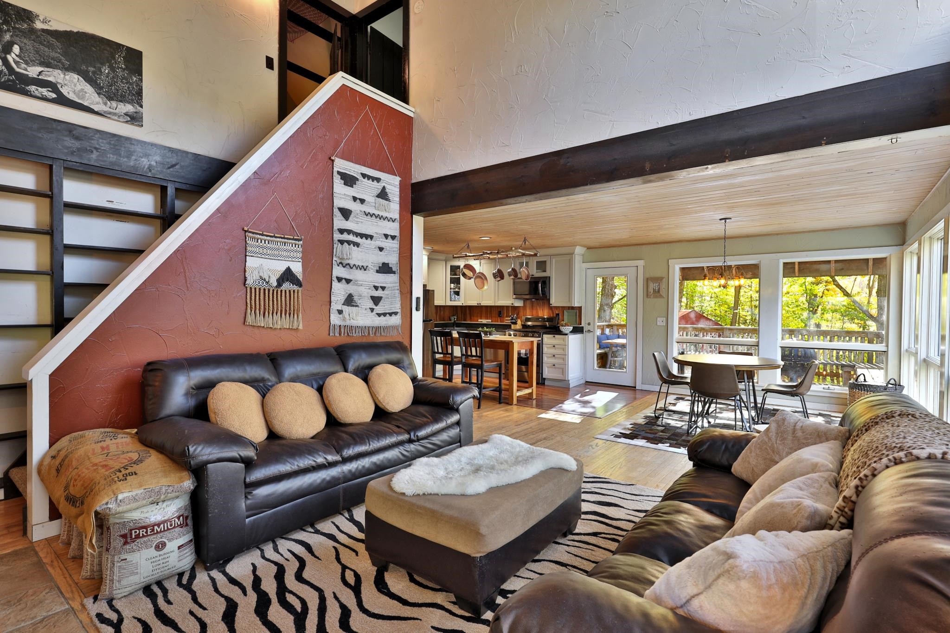
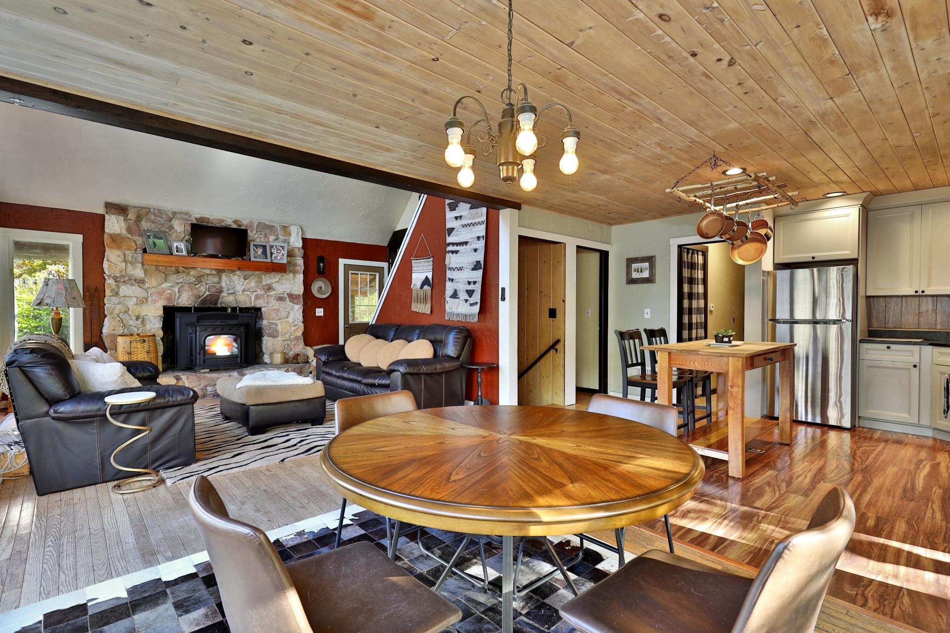
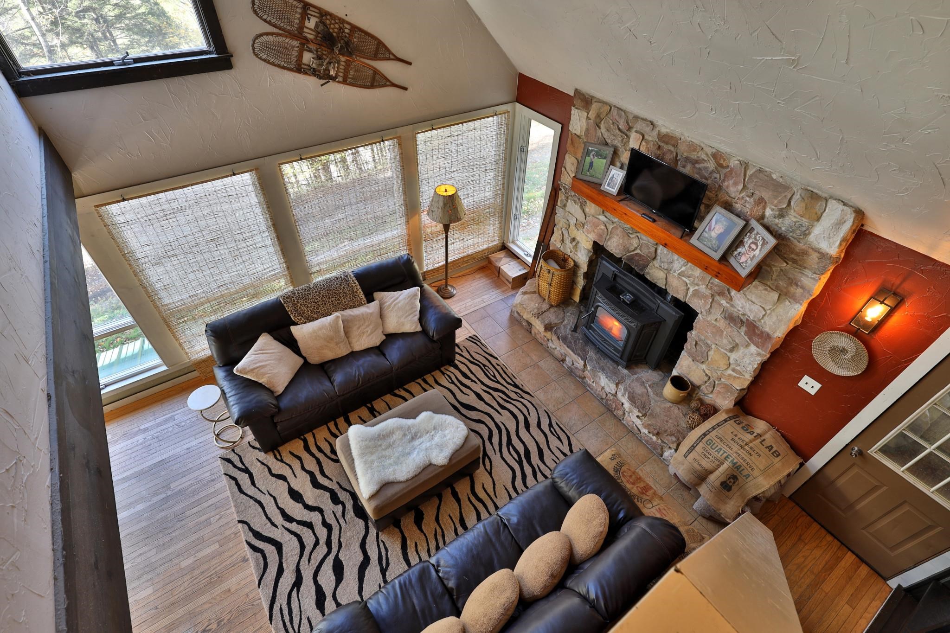
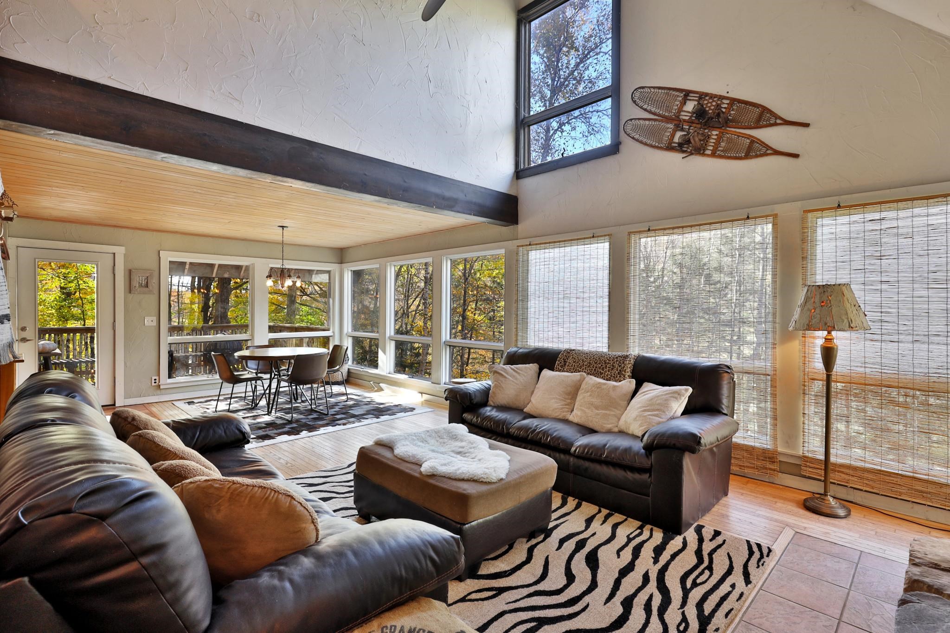
General Property Information
- Property Status:
- Active Under Contract
- Price:
- $479, 900
- Assessed:
- $0
- Assessed Year:
- County:
- VT-Windsor
- Acres:
- 5.80
- Property Type:
- Single Family
- Year Built:
- 1972
- Agency/Brokerage:
- Marni Rieger
KW Vermont - Bedrooms:
- 4
- Total Baths:
- 3
- Sq. Ft. (Total):
- 2920
- Tax Year:
- 2024
- Taxes:
- $3, 626
- Association Fees:
Prime yet private spot on 5.8 +/- acres with sweet mountain views! Excellent location close to Killington, Okemo or Woodstock Village, and a minute from easy access to VAST Snowmobile Trails. Walk across the street to the adorable country store Chloe's Market where you can basically find anything you need. The super sun-filled, newly renovated 4 bedroom, 2 1/2 bath open concept contemporary has a wonderful floor plan for entertaining family and friends. Experience a warm feel when you enter this home. New kitchen with breakfast bar and lovely dining area, amazing great room with cathedral ceilings, a wall of glass to enjoy the mountain views/nature scene, and gorgeous fieldstone fireplace with a Harmon Pellet Stove Insert. The primary bedroom is on the main level with its own 1/2 bathroom. There are two bedrooms on the top level. Walk downstairs to the lower level off the main living area and you will notice it could be its own short term rental unit if one wanted to use the property this way. The lower level consists of a large mudroom with woodstove, kitchen with breakfast bar, bedroom, 3/4th bath, and hangout den. The yard is private with a cool garden/storage shed with electric power and a fire pit area to chill at night with no streetlight filter to look at the stars. This has not been a rental in the past, but it could be a very successful short term rental investment property and a special vacation retreat! DEADLINE FOR OFFERS IS SUNDAY 10/27 @ 11:59PM.
Interior Features
- # Of Stories:
- 1.5
- Sq. Ft. (Total):
- 2920
- Sq. Ft. (Above Ground):
- 1460
- Sq. Ft. (Below Ground):
- 1460
- Sq. Ft. Unfinished:
- 0
- Rooms:
- 8
- Bedrooms:
- 4
- Baths:
- 3
- Interior Desc:
- Cathedral Ceiling, Ceiling Fan, Dining Area, Draperies, Fireplace - Wood, Fireplaces - 1, Furnished, Hearth, In-Law/Accessory Dwelling, Kitchen Island, Kitchen/Dining, Kitchen/Family, Kitchen/Living, Living/Dining, Primary BR w/ BA, Natural Light, Natural Woodwork, Window Treatment, Programmable Thermostat, Laundry - 1st Floor
- Appliances Included:
- Dishwasher, Dryer, Freezer, Microwave, Range - Electric, Range - Gas, Refrigerator, Washer
- Flooring:
- Ceramic Tile, Slate/Stone, Tile, Wood
- Heating Cooling Fuel:
- Gas - LP/Bottle, Pellet, Wood
- Water Heater:
- Basement Desc:
- Walkout, Interior Access, Exterior Access
Exterior Features
- Style of Residence:
- Chalet, Contemporary, Multi-Level, Walkout Lower Level
- House Color:
- Dark Red
- Time Share:
- No
- Resort:
- Exterior Desc:
- Exterior Details:
- Deck, Garden Space, Natural Shade, Outbuilding, Porch - Covered, Shed, Storage
- Amenities/Services:
- Land Desc.:
- Country Setting, Level, Mountain View, Recreational, Rolling, Sloping, Trail/Near Trail, View, Wooded
- Suitable Land Usage:
- Residential
- Roof Desc.:
- Metal
- Driveway Desc.:
- Crushed Stone, Dirt, Gravel
- Foundation Desc.:
- Concrete
- Sewer Desc.:
- 1500+ Gallon, Leach Field - On-Site, On-Site Septic Exists
- Garage/Parking:
- No
- Garage Spaces:
- 0
- Road Frontage:
- 166
Other Information
- List Date:
- 2024-10-18
- Last Updated:
- 2024-10-28 18:59:50


