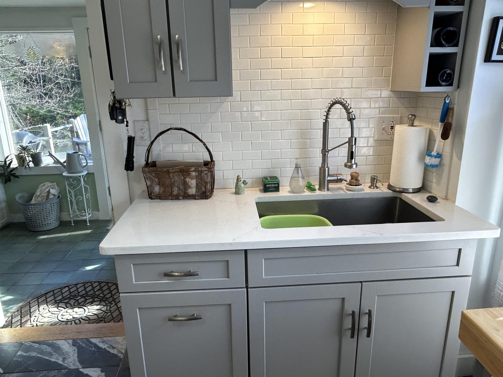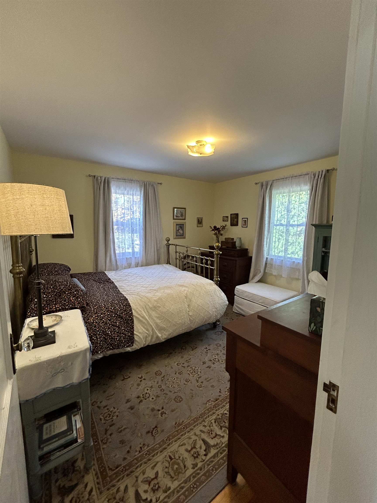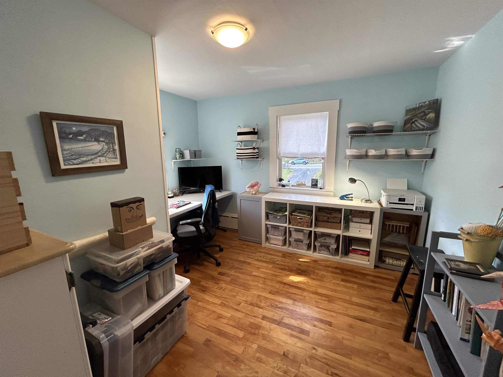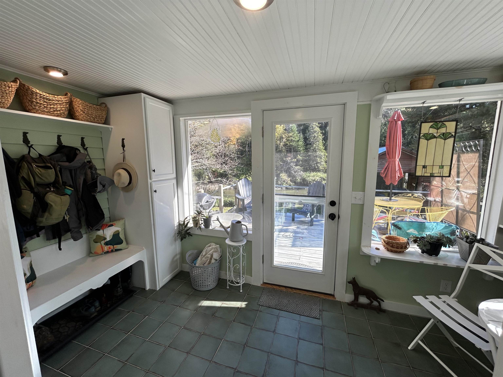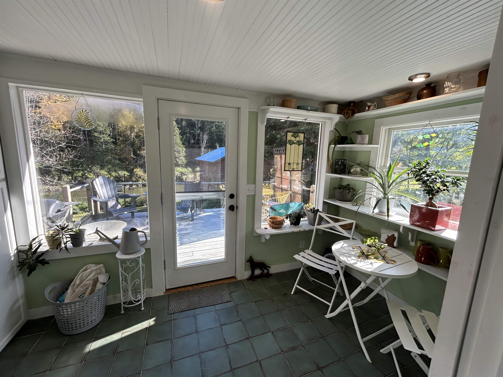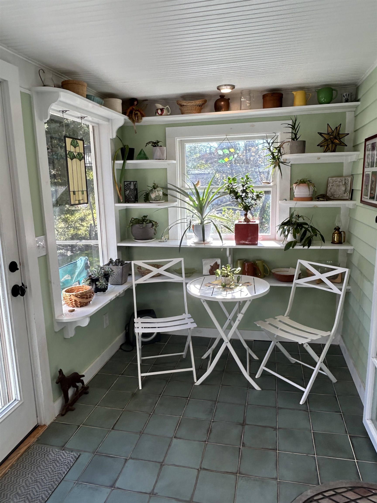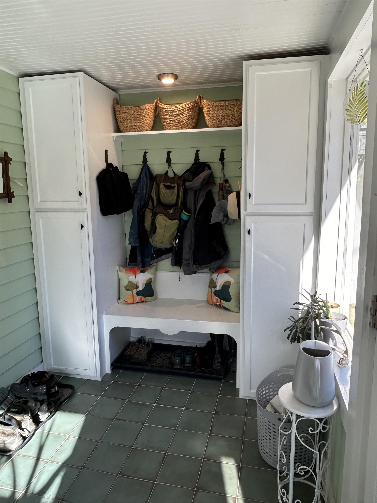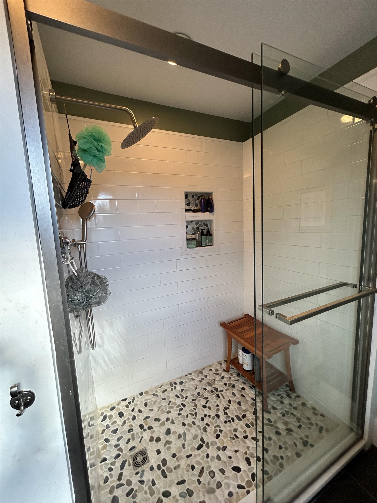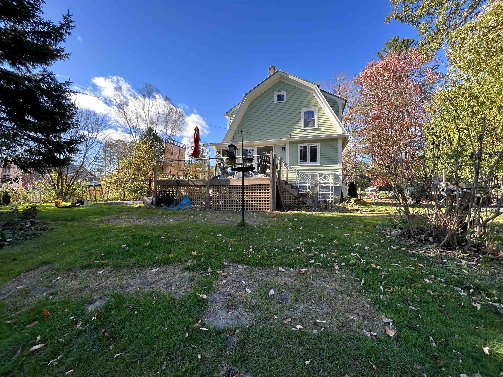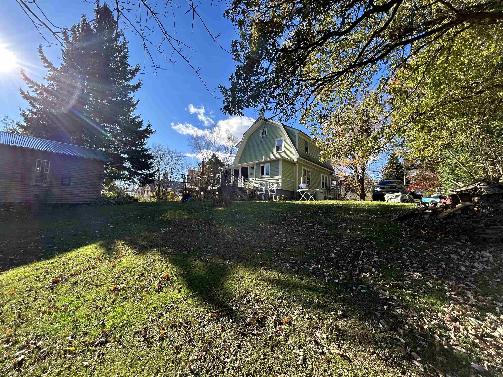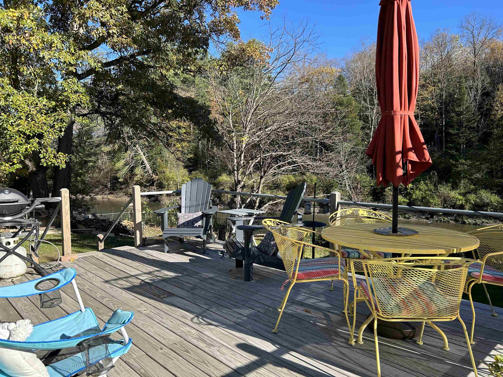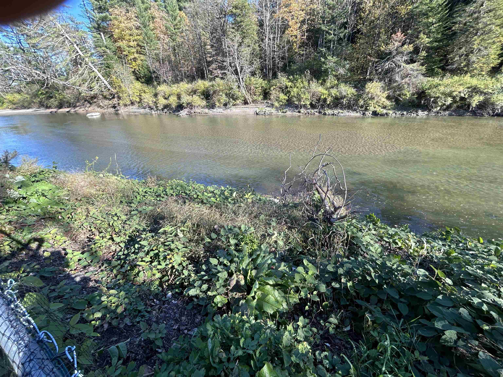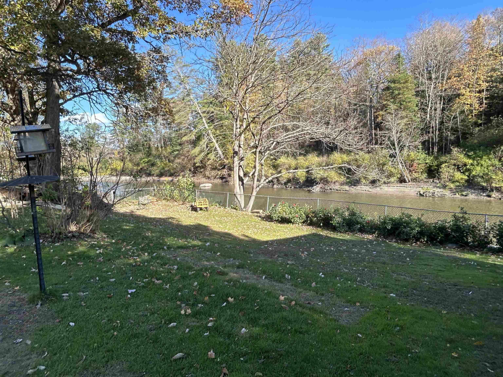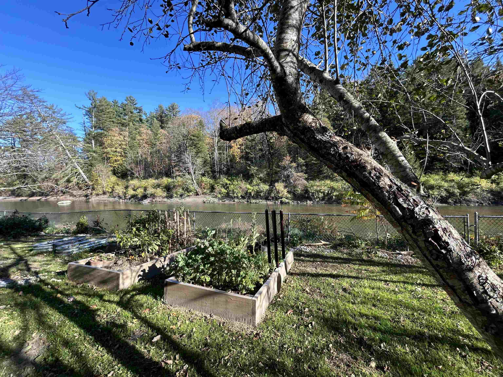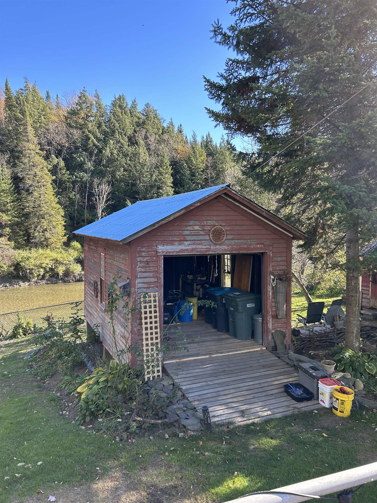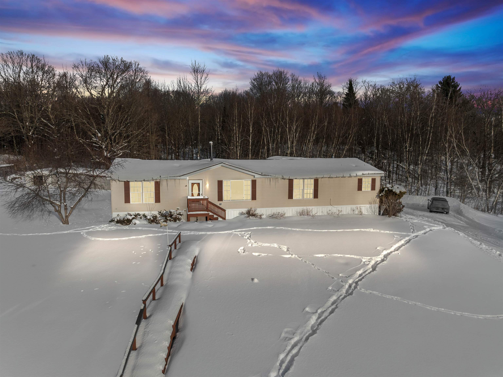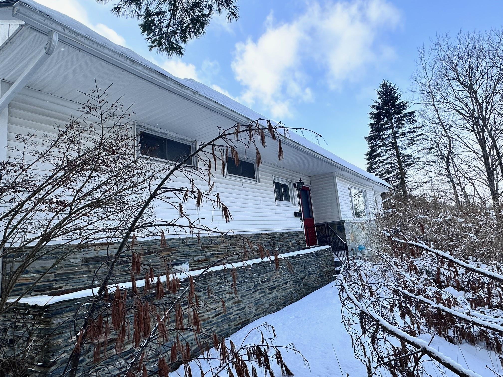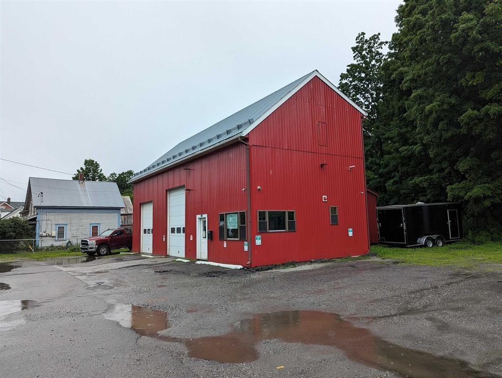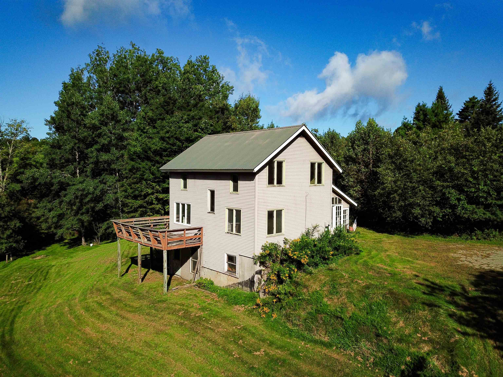1 of 45

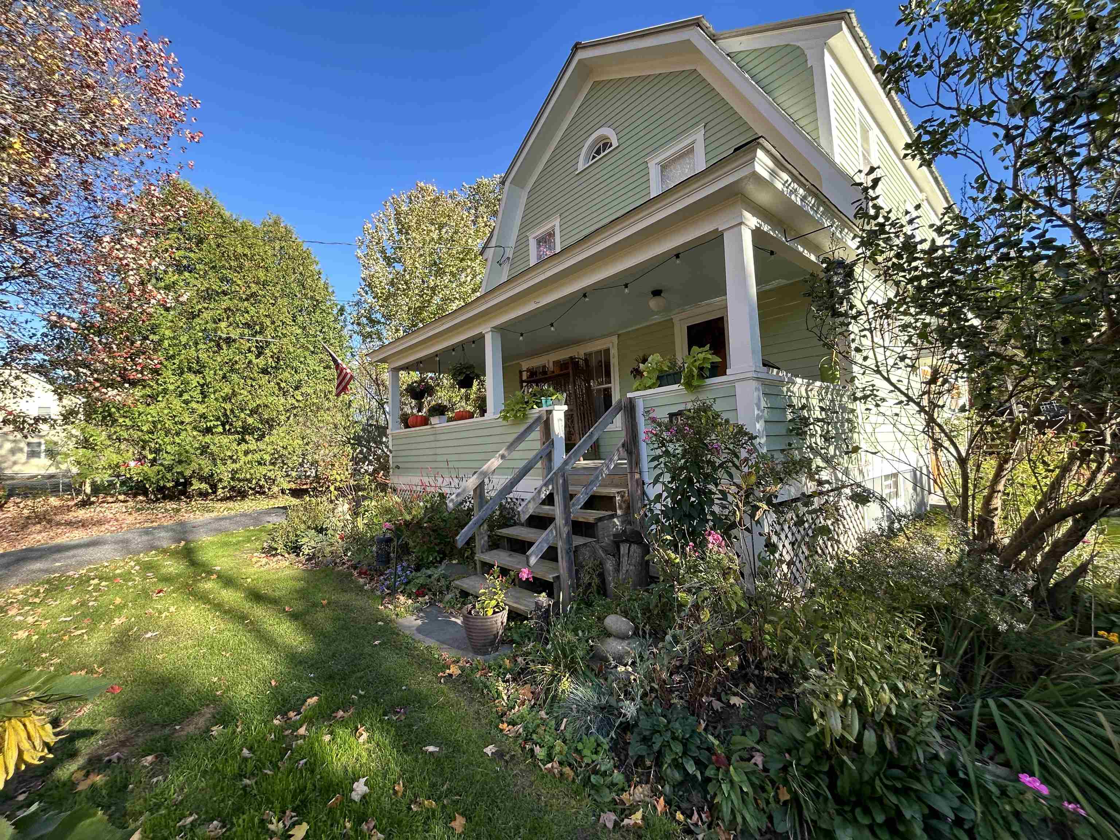
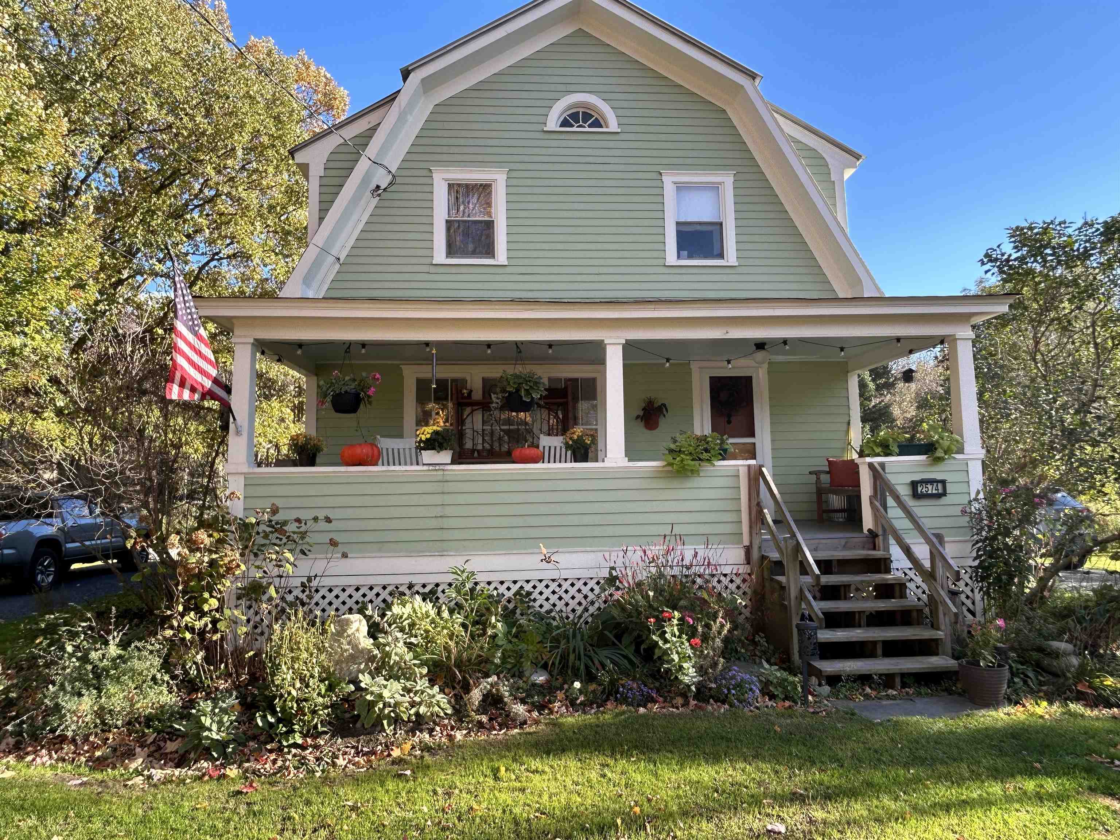
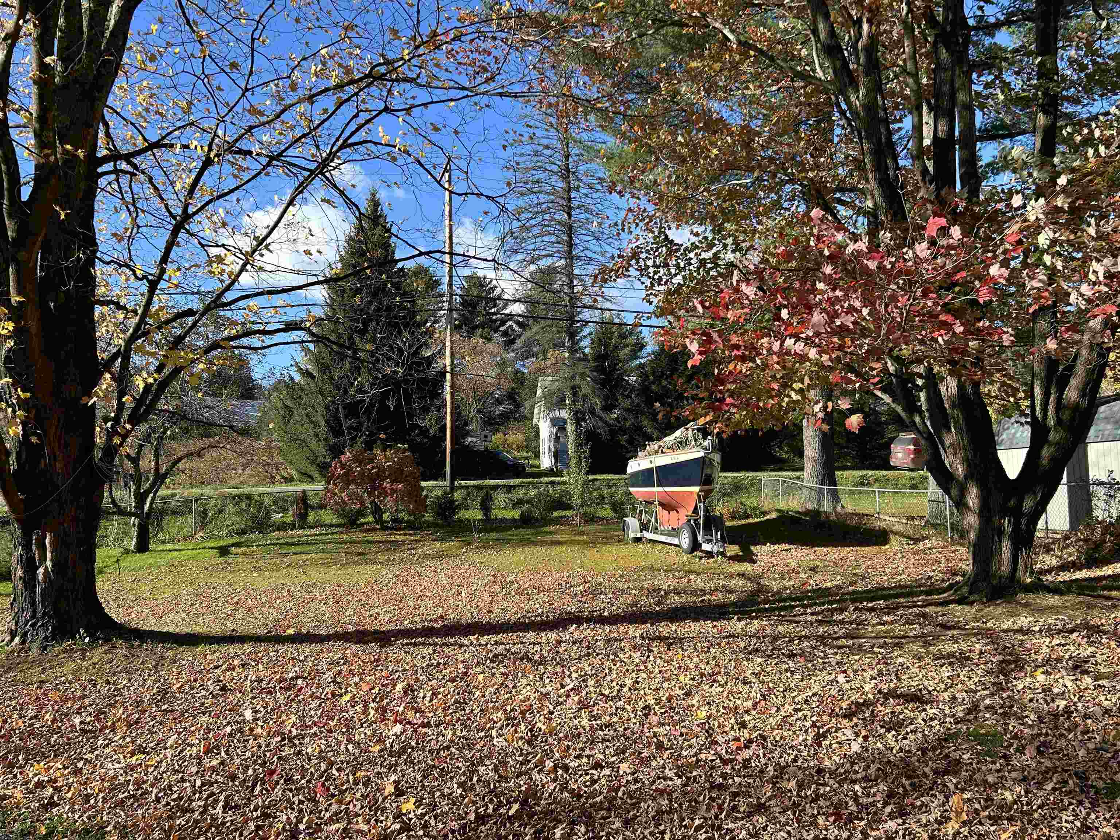
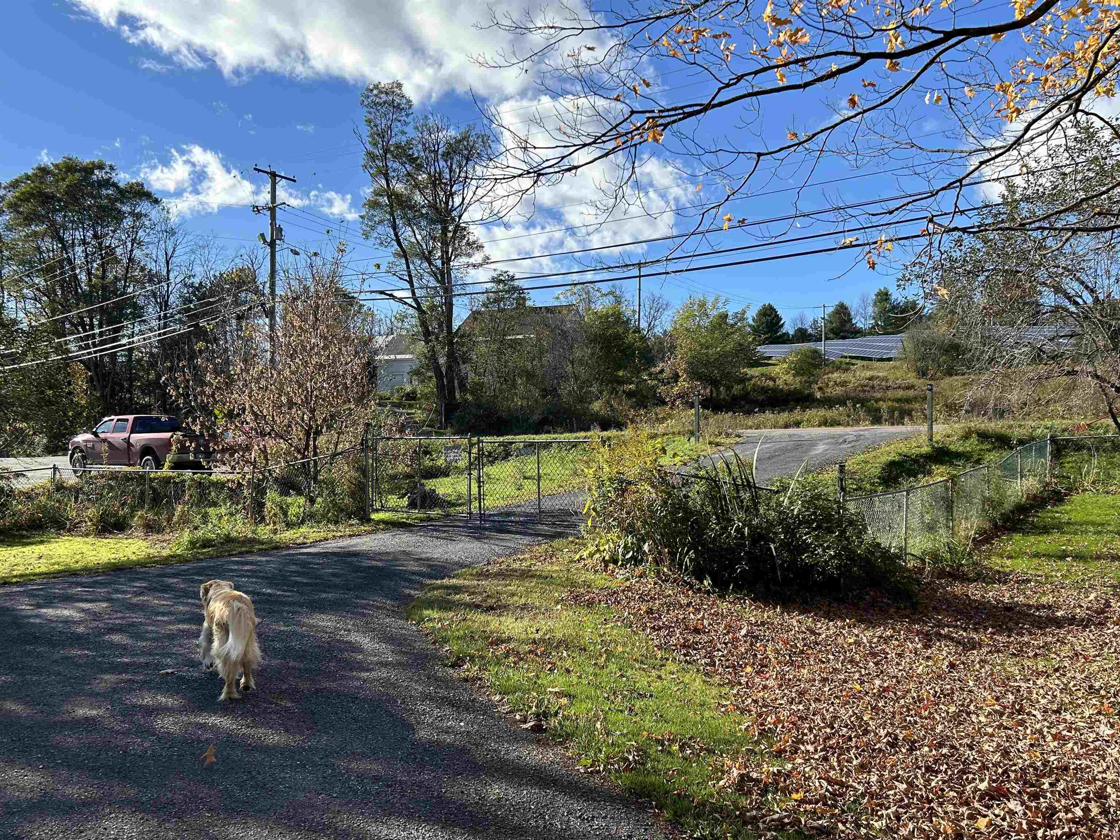

General Property Information
- Property Status:
- Active
- Price:
- $395, 000
- Assessed:
- $0
- Assessed Year:
- County:
- VT-Washington
- Acres:
- 0.47
- Property Type:
- Single Family
- Year Built:
- 1935
- Agency/Brokerage:
- Renee Paulman
All Star Realty - Bedrooms:
- 3
- Total Baths:
- 2
- Sq. Ft. (Total):
- 1704
- Tax Year:
- 2024
- Taxes:
- $3, 461
- Association Fees:
Welcome home to a Stunning Classic. Beautifully remodeled and lovingly maintained, this 3 bedroom, 1 1/2 bathroom charmer is graced with inviting sun-filled rooms and gleaming hardwood floors. The stylish country kitchen does not disappoint with it’s ample cupboards, deep country sink, counter workstation, coffee nook, and SS appliances. Off the kitchen you will flow to an enticing dining room and living room, and a quaint sun-porch that brings the outdoors in! Upstairs you will find 3 comfortably spacious bedrooms, the main bathroom with hall linen closet, and bonus attic storage. Stepping outside you will appreciate a fully fenced and expansive yard that boasts peach, pear and apple trees, blueberry and black raspberry bushes, and decorative perennial beds and shrubbery. Completing the outdoor delights you will enjoy a roomy deck, perfect for BBQ’s or relaxing while absorbing the tranquilly of the sweeping river views and a colorful tree line. Extra features include a vintage one car garage with new floor and roof and a nostalgic garden shed. History Conveniently located near trails, amenities and only 10 minutes to vibrant downtown Montpelier! Delayed showings; Showings start Monday, 10/21/24.
Interior Features
- # Of Stories:
- 1.75
- Sq. Ft. (Total):
- 1704
- Sq. Ft. (Above Ground):
- 1416
- Sq. Ft. (Below Ground):
- 288
- Sq. Ft. Unfinished:
- 399
- Rooms:
- 7
- Bedrooms:
- 3
- Baths:
- 2
- Interior Desc:
- Natural Light, Laundry - 1st Floor, Attic - Pulldown
- Appliances Included:
- Cooktop - Gas, Dishwasher, Dryer, Microwave, Refrigerator, Washer, Water Heater - Electric
- Flooring:
- Ceramic Tile, Hardwood, Laminate
- Heating Cooling Fuel:
- Oil, Wood
- Water Heater:
- Basement Desc:
- Partially Finished, Stairs - Interior, Storage Space, Sump Pump
Exterior Features
- Style of Residence:
- Gambrel
- House Color:
- Green
- Time Share:
- No
- Resort:
- Exterior Desc:
- Exterior Details:
- Deck, Fence - Full, Garden Space, Porch - Covered, Shed
- Amenities/Services:
- Land Desc.:
- River Frontage, Trail/Near Trail, Water View
- Suitable Land Usage:
- Roof Desc.:
- Metal, Shingle - Asphalt
- Driveway Desc.:
- Crushed Stone
- Foundation Desc.:
- Concrete
- Sewer Desc.:
- On-Site Septic Exists, Septic
- Garage/Parking:
- Yes
- Garage Spaces:
- 1
- Road Frontage:
- 95
Other Information
- List Date:
- 2024-10-18
- Last Updated:
- 2025-01-08 16:46:53






