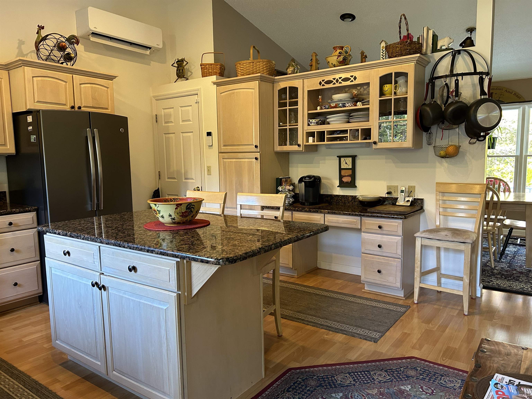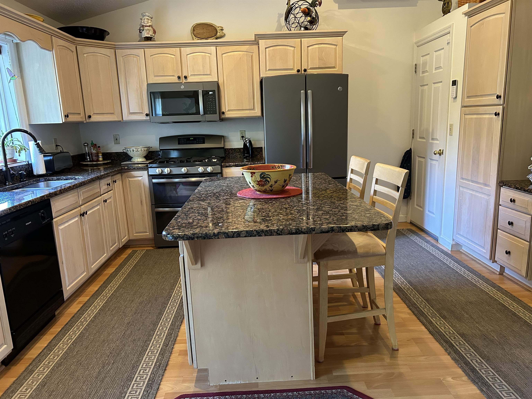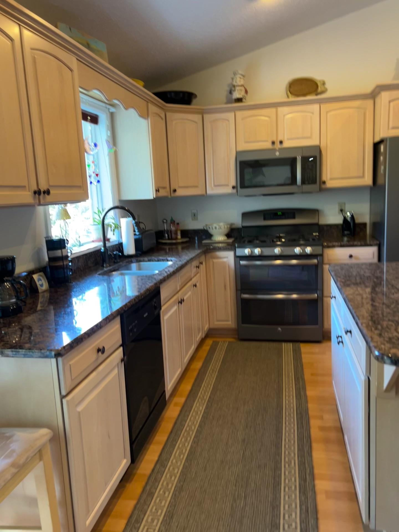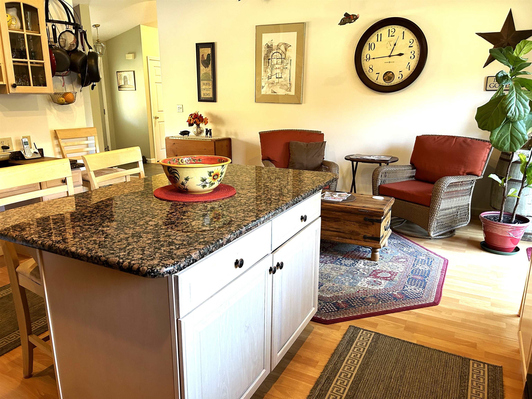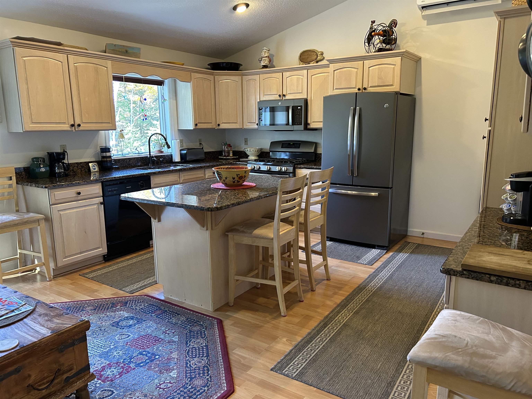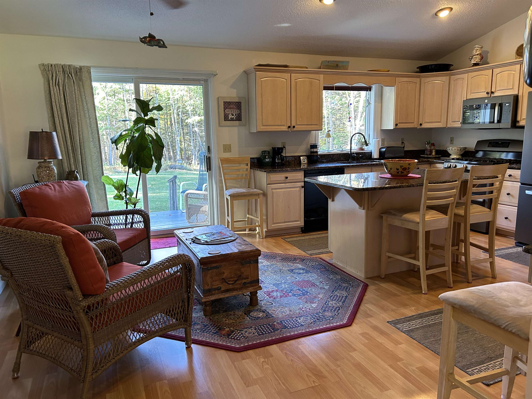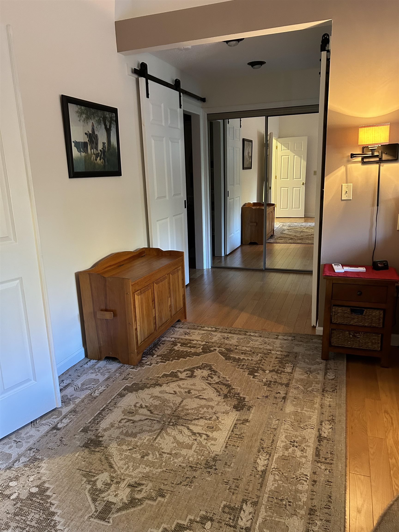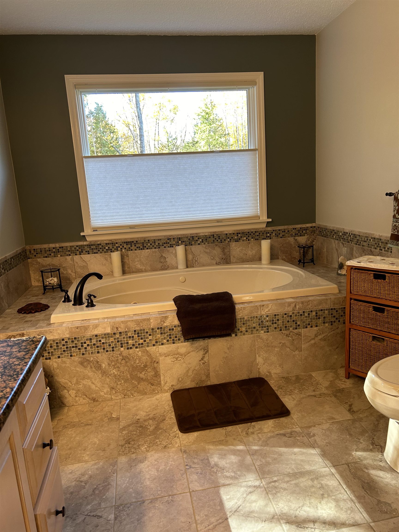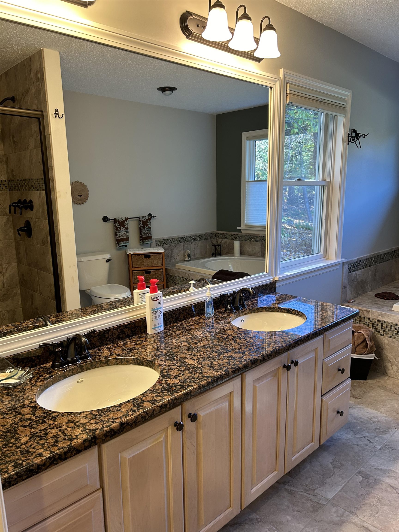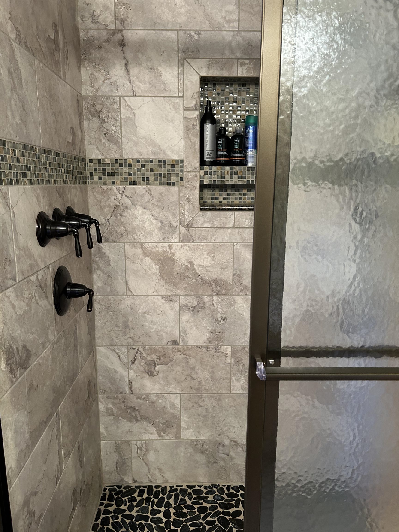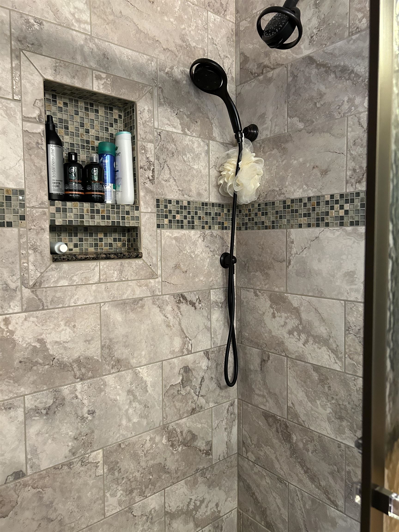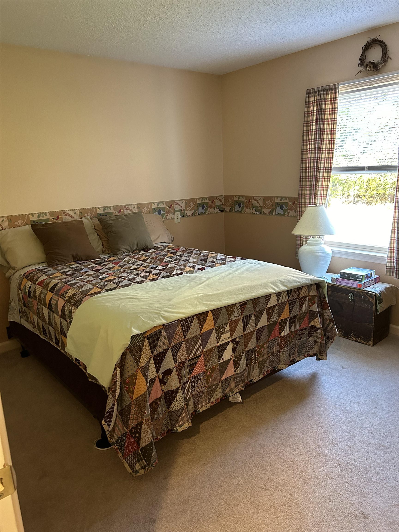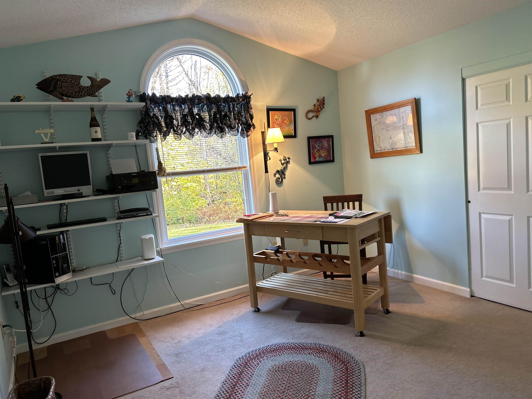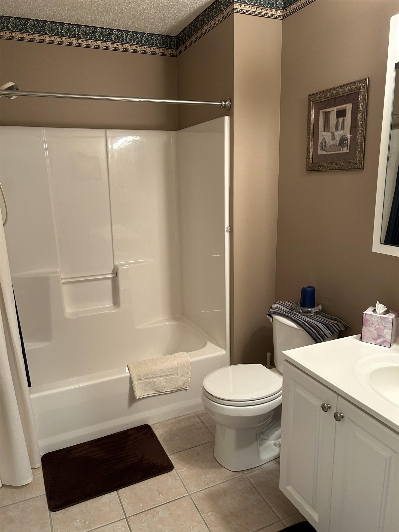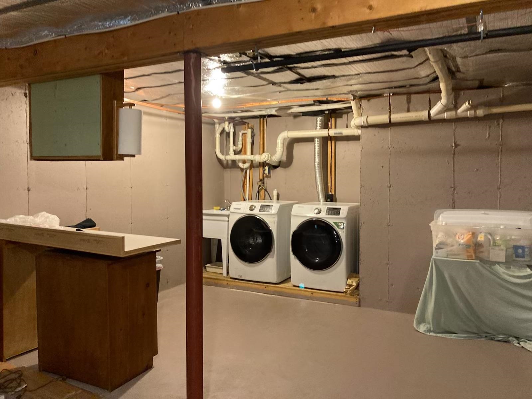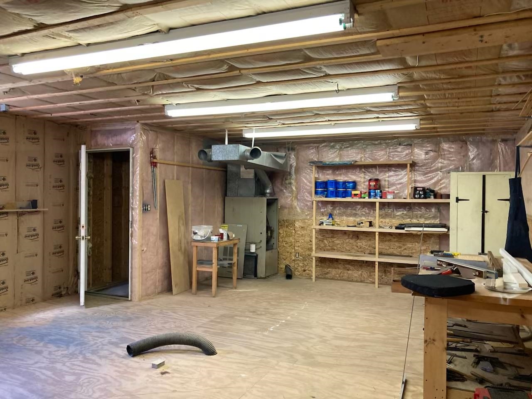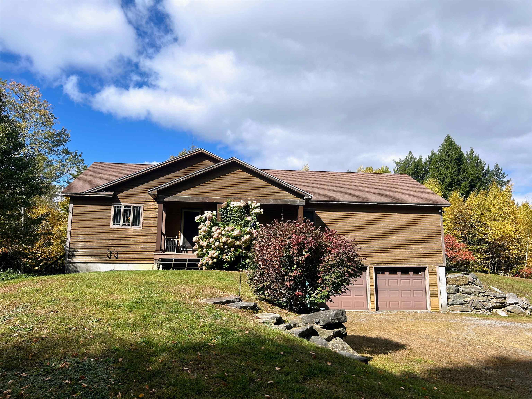1 of 36
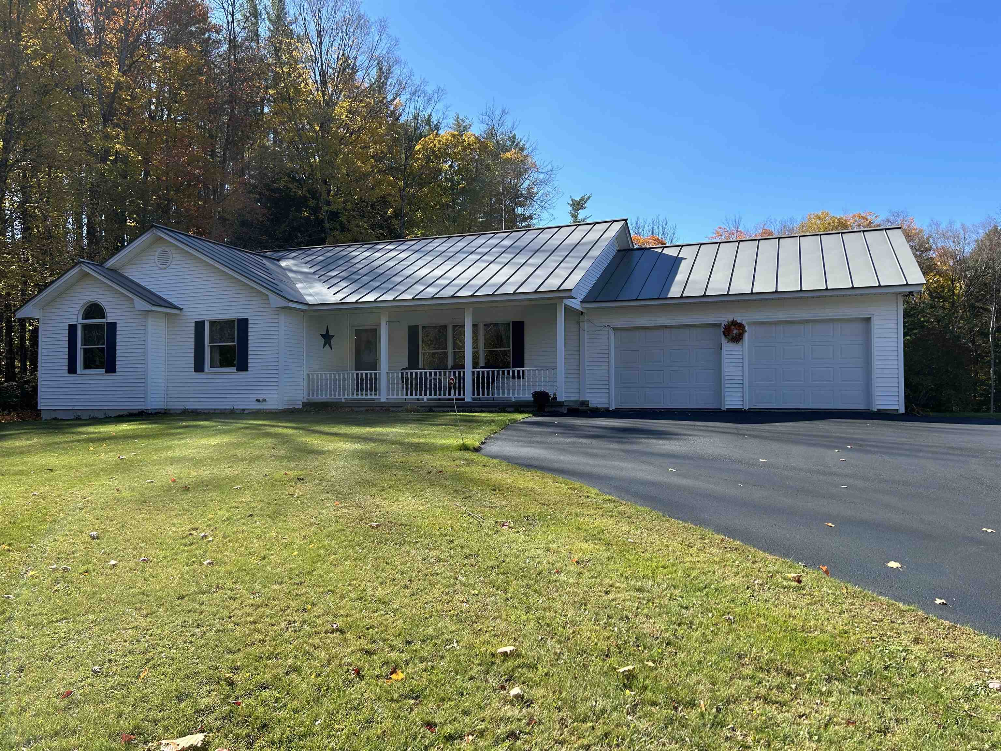
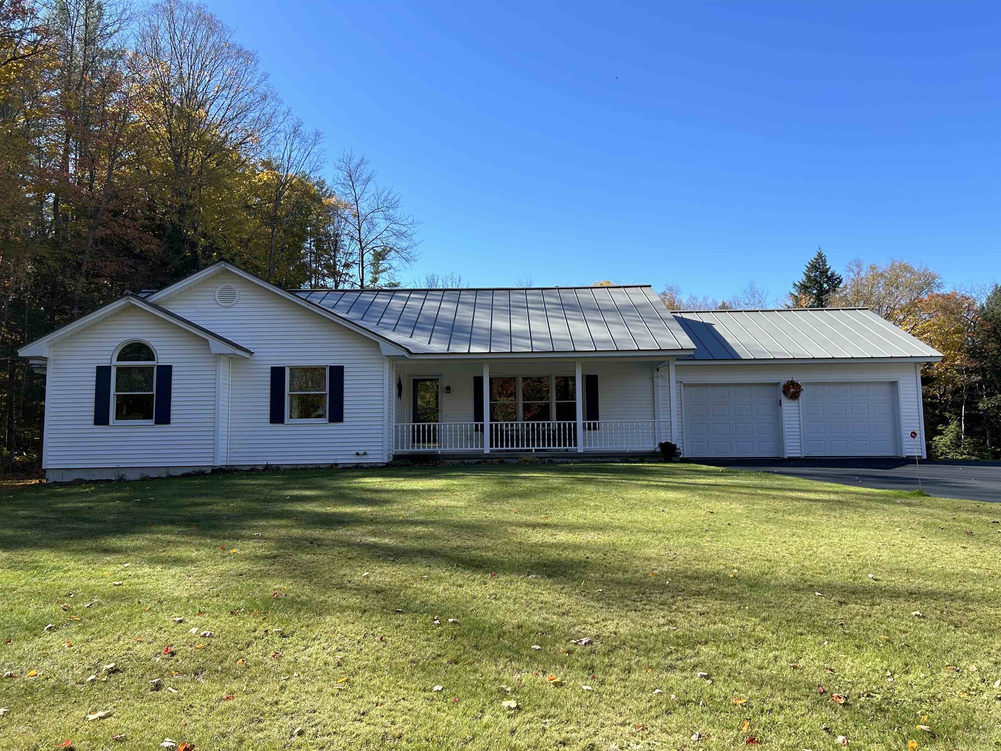
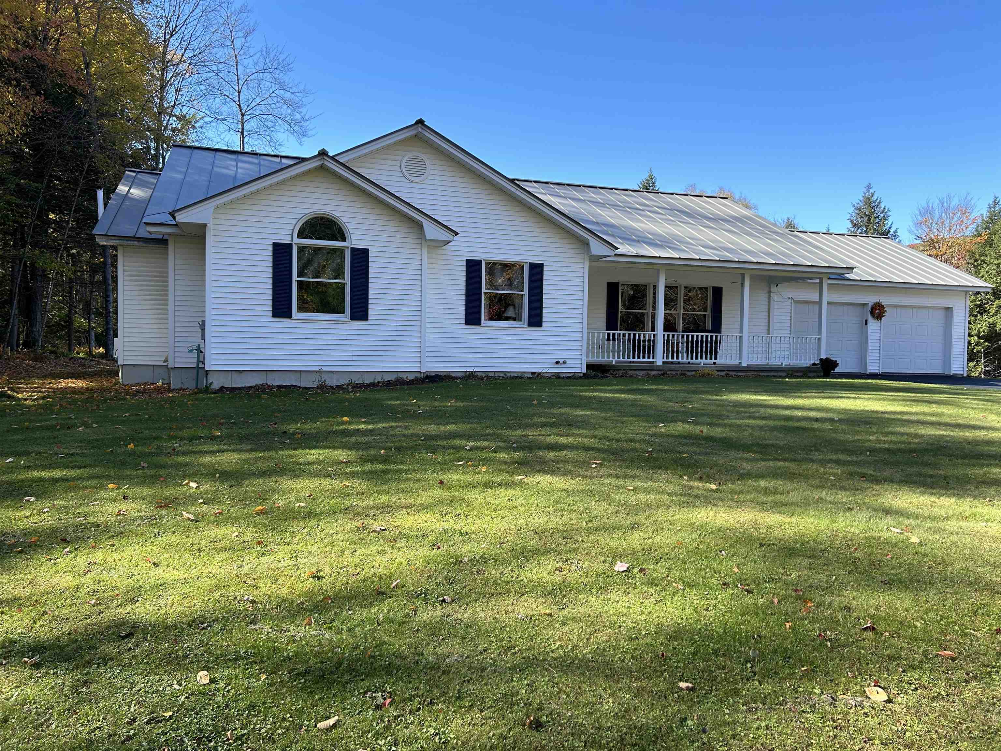
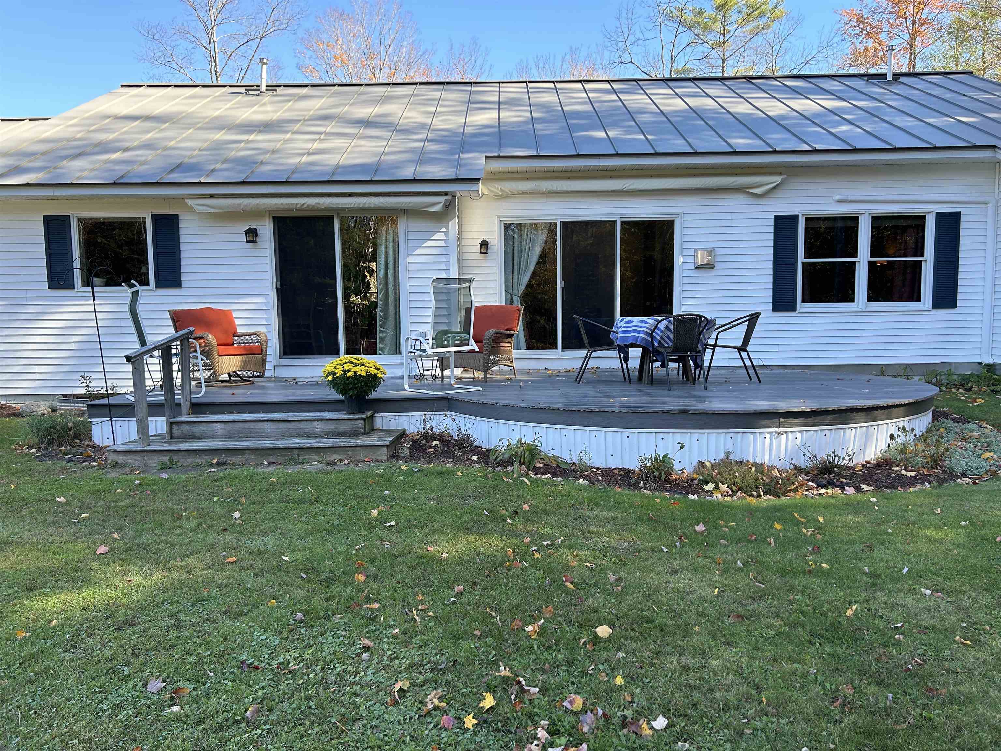

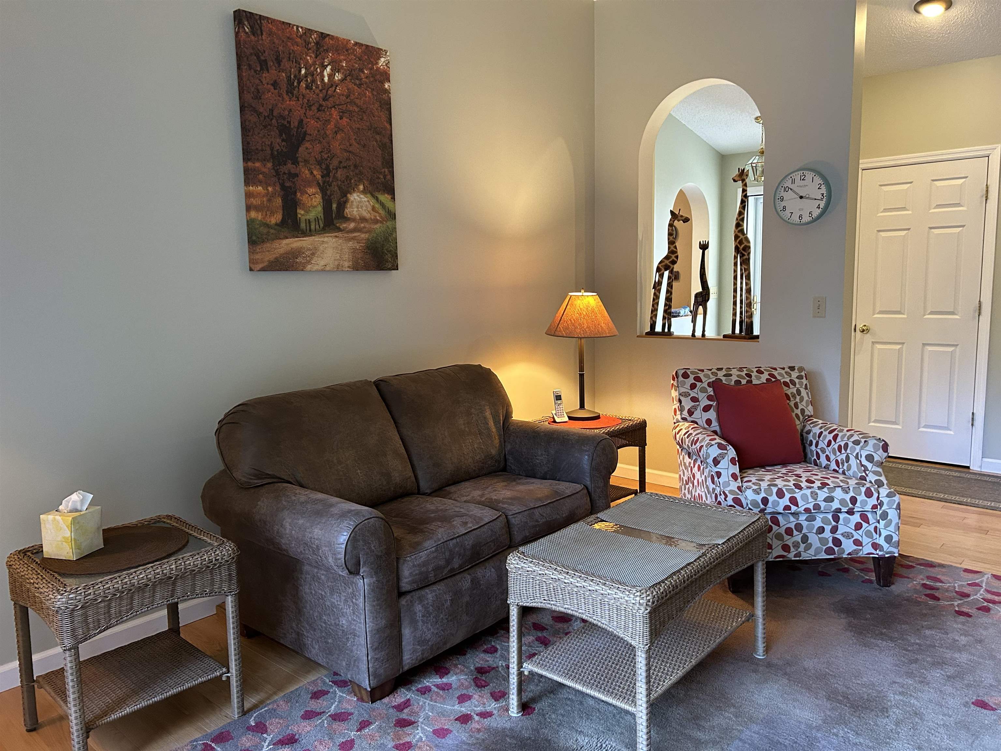
General Property Information
- Property Status:
- Active
- Price:
- $595, 000
- Assessed:
- $0
- Assessed Year:
- County:
- VT-Windsor
- Acres:
- 9.40
- Property Type:
- Single Family
- Year Built:
- 1999
- Agency/Brokerage:
- Carol Cole
BHG Masiello Keene - Bedrooms:
- 3
- Total Baths:
- 2
- Sq. Ft. (Total):
- 1750
- Tax Year:
- 2024
- Taxes:
- $5, 776
- Association Fees:
What a lovely, private setting for this sweet Energy Efficient Rated Ranch. This 3 bedroom, 2 bath home with attached 2 car garage, has had numerous updates and improvements and is truly a move-in ready home. As you enter into the Foyer, enjoy the open concept to the spacious Living room with sliders to the deck. The kitchen features beautiful maple cabinets with granite countertops. The center island, provides not only workspace, but casual dining or that morning coffee. A lovely seating area looks out over the deck to watch the wildlife or open the sliders for outdoor eating on the deck. The generous Dining Room is ready to host family celebrations and gatherings. The Primary Bedroom Suite has a private bath w/whirlpool tub and tile shower. Plenty of Closet space including a walk-in closet. The full basement has plenty of space, for storage or perhaps a work-out room or crafts and hobbies. There is a 4 bay garage/barn with tons of storage space for cars, garden tools or whatever you collect. Even a 220EV charger plug for your electric car. The upper level could host woodworking or perhaps a home business. There is an owned Solaflect Solar Array on the property providing savings on electric costs, along with heat pumps and more to enjoy carefree living. The property is close to walking trails, ski and recreation areas and much more. One can enjoy small village living at it's best.
Interior Features
- # Of Stories:
- 1
- Sq. Ft. (Total):
- 1750
- Sq. Ft. (Above Ground):
- 1750
- Sq. Ft. (Below Ground):
- 0
- Sq. Ft. Unfinished:
- 1543
- Rooms:
- 6
- Bedrooms:
- 3
- Baths:
- 2
- Interior Desc:
- Ceiling Fan, Kitchen Island, Security, Walk-in Closet, Whirlpool Tub, Laundry - Basement
- Appliances Included:
- Dishwasher, Dryer, Microwave, Range - Electric, Refrigerator, Washer, Water Heater - Domestic, Water Heater - Owned, Exhaust Fan
- Flooring:
- Carpet, Hardwood, Laminate, Tile
- Heating Cooling Fuel:
- Oil
- Water Heater:
- Basement Desc:
- Concrete, Concrete Floor, Full, Storage Space, Unfinished
Exterior Features
- Style of Residence:
- Ranch
- House Color:
- Time Share:
- No
- Resort:
- No
- Exterior Desc:
- Exterior Details:
- Barn, Deck, Garden Space, Outbuilding, Porch - Covered, Storage
- Amenities/Services:
- Land Desc.:
- Country Setting, Secluded, Wooded
- Suitable Land Usage:
- Roof Desc.:
- Standing Seam
- Driveway Desc.:
- Paved
- Foundation Desc.:
- Concrete
- Sewer Desc.:
- 1000 Gallon, On-Site Septic Exists
- Garage/Parking:
- Yes
- Garage Spaces:
- 2
- Road Frontage:
- 200
Other Information
- List Date:
- 2024-10-18
- Last Updated:
- 2024-10-25 22:17:06



