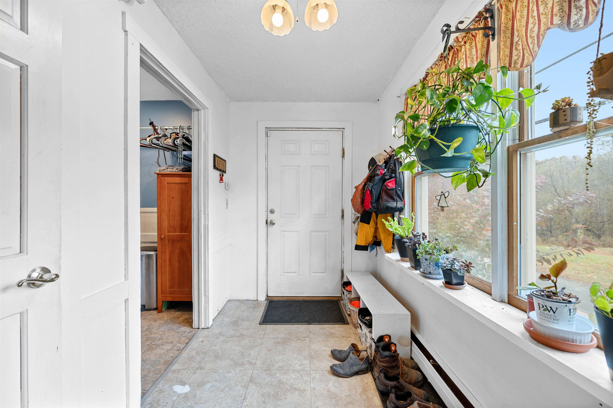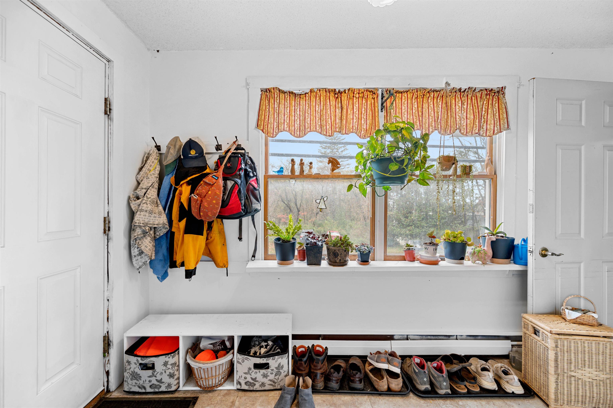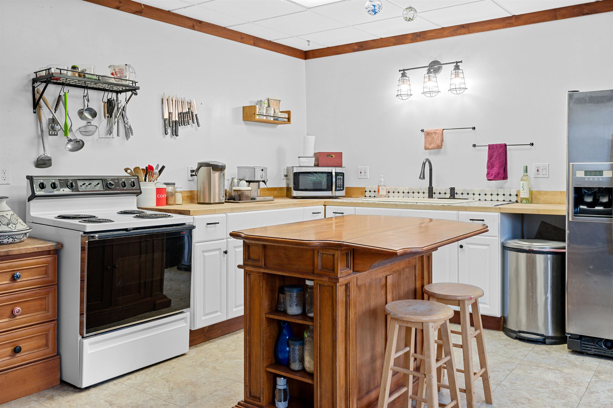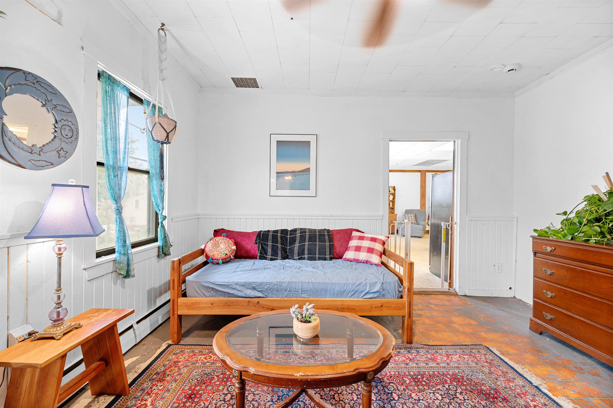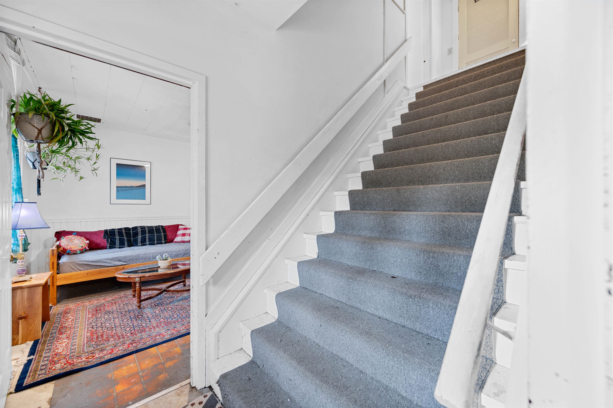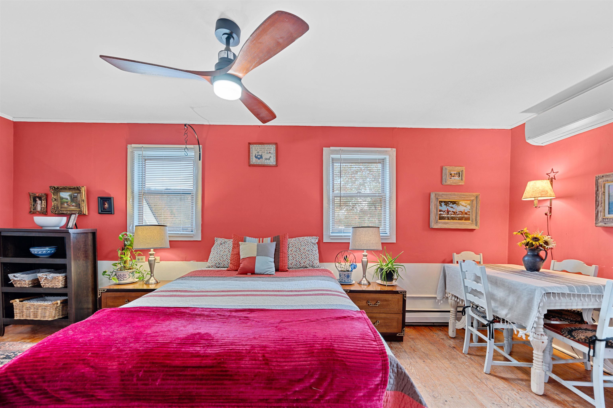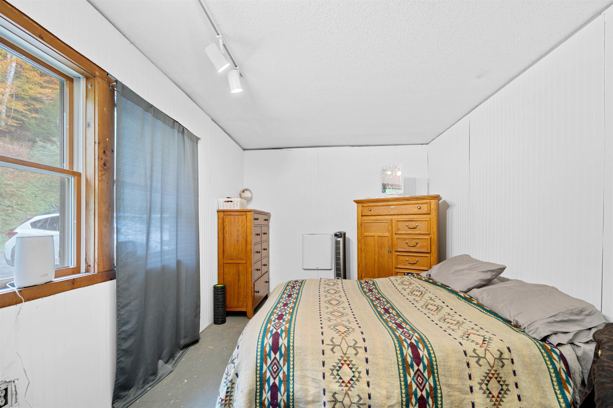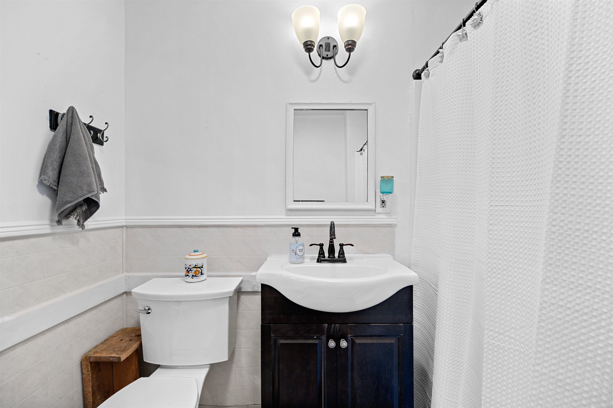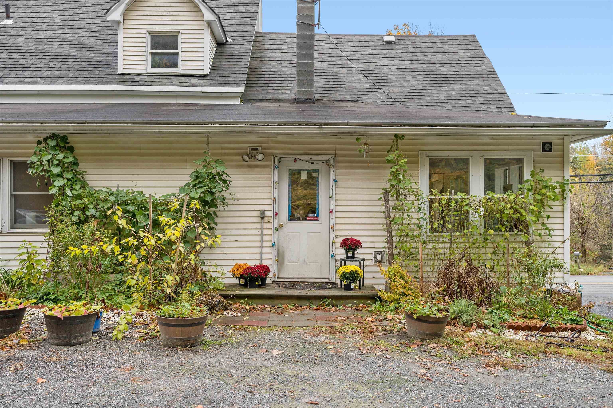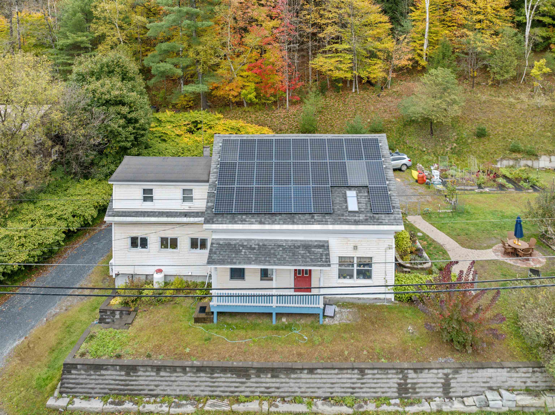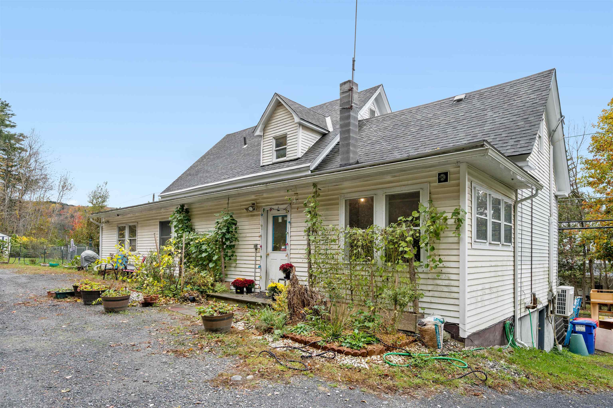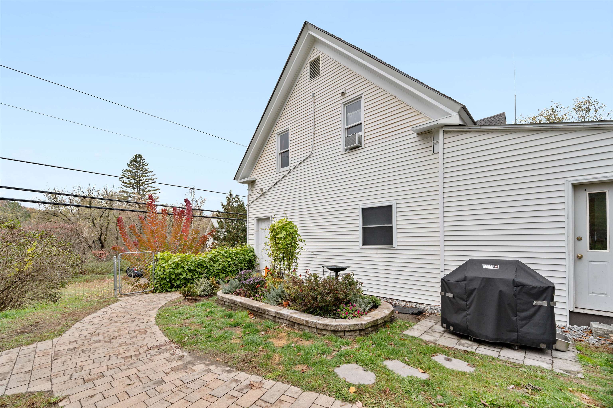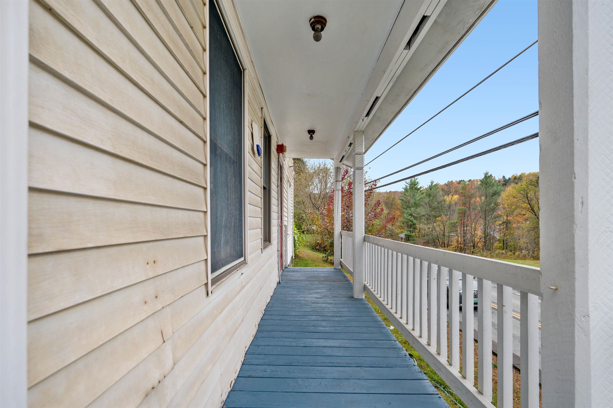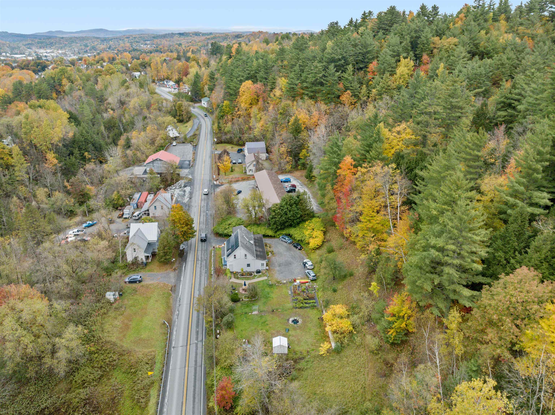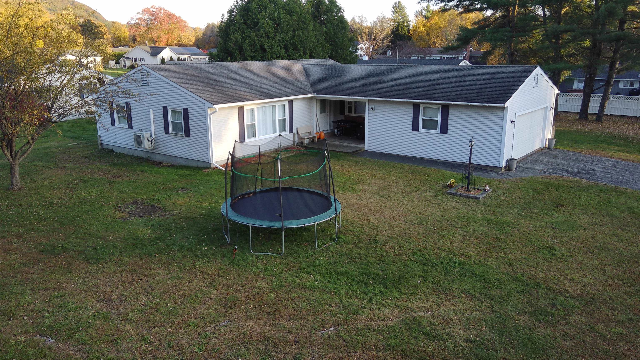1 of 42
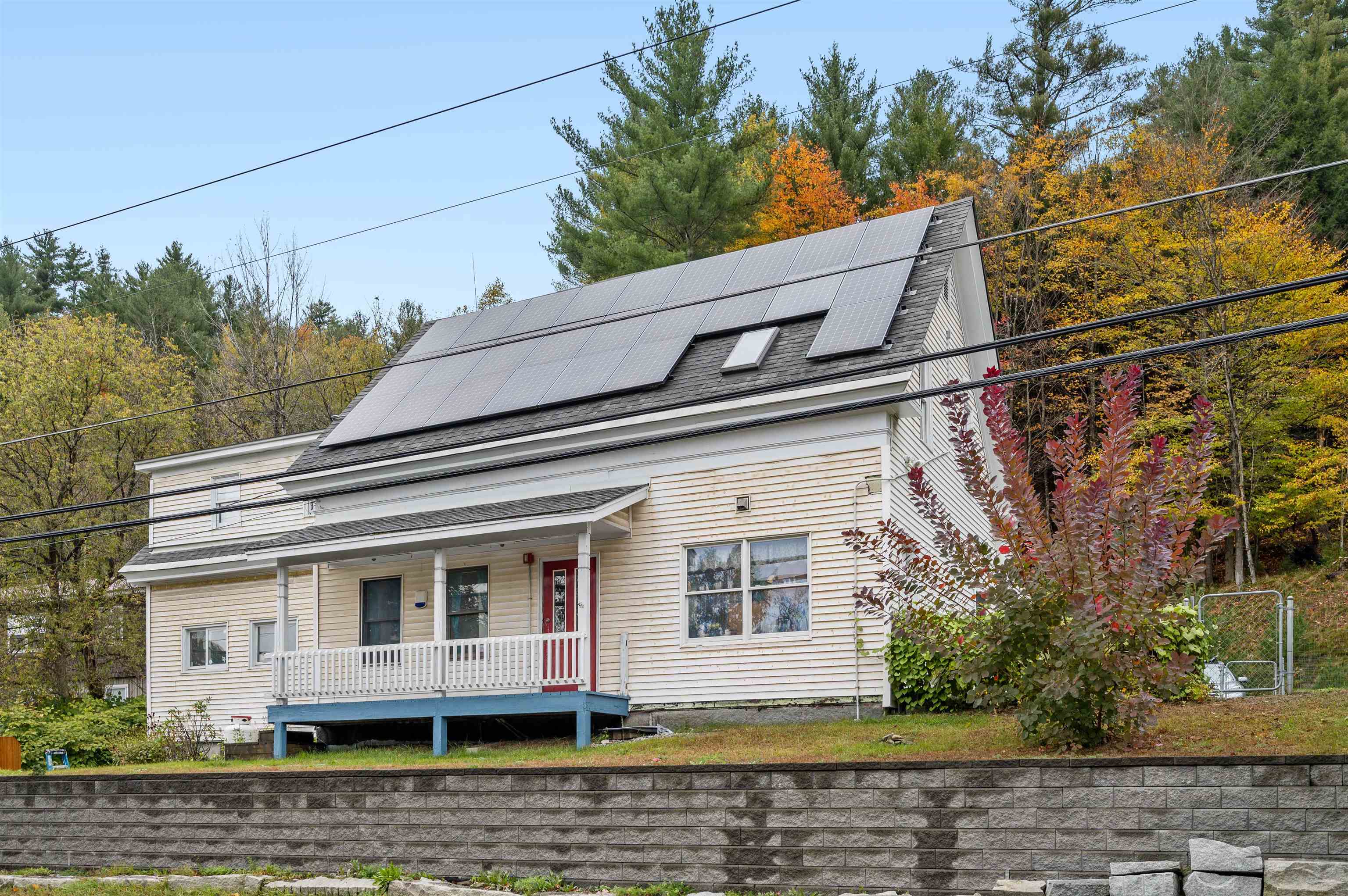
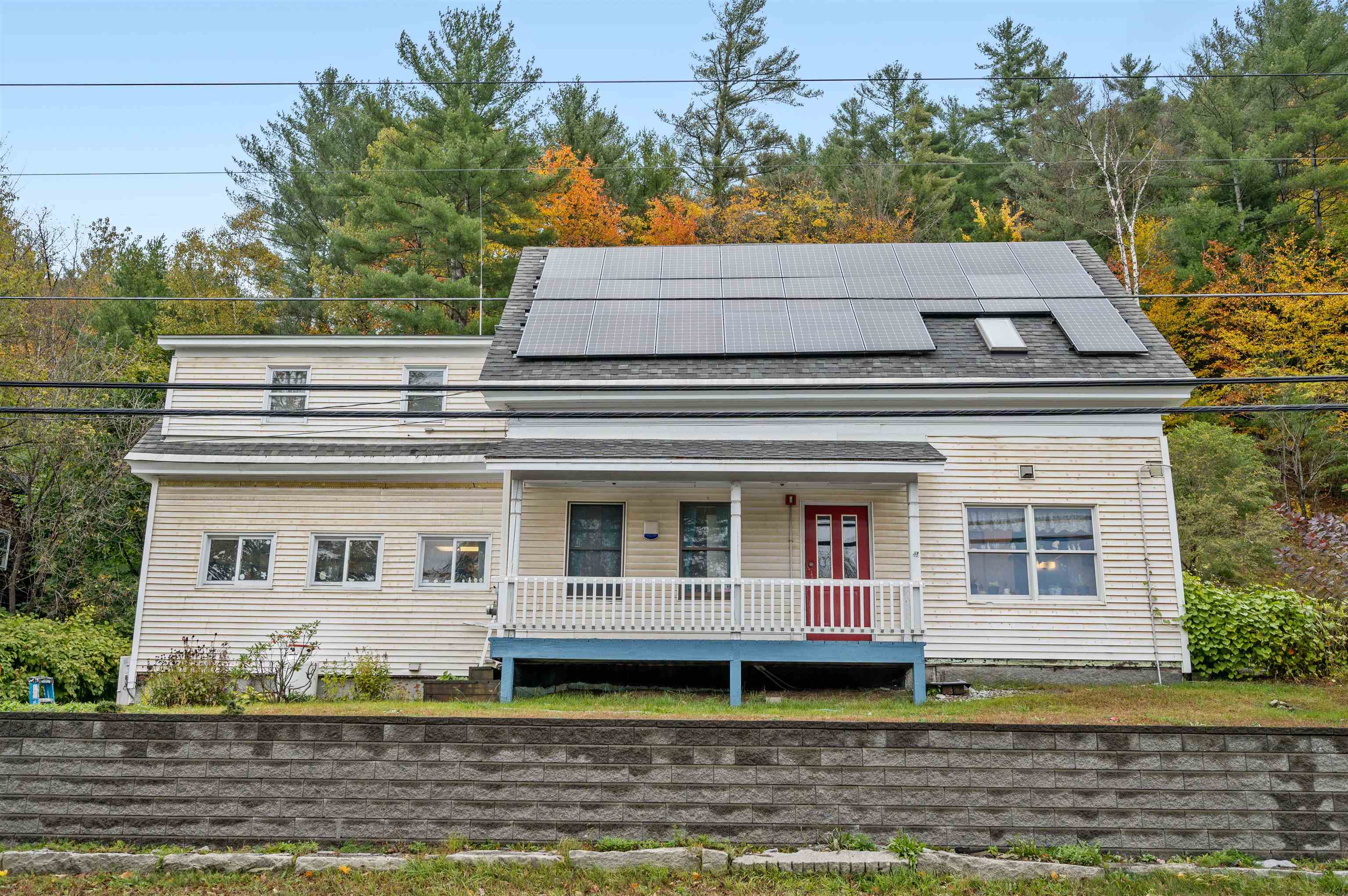


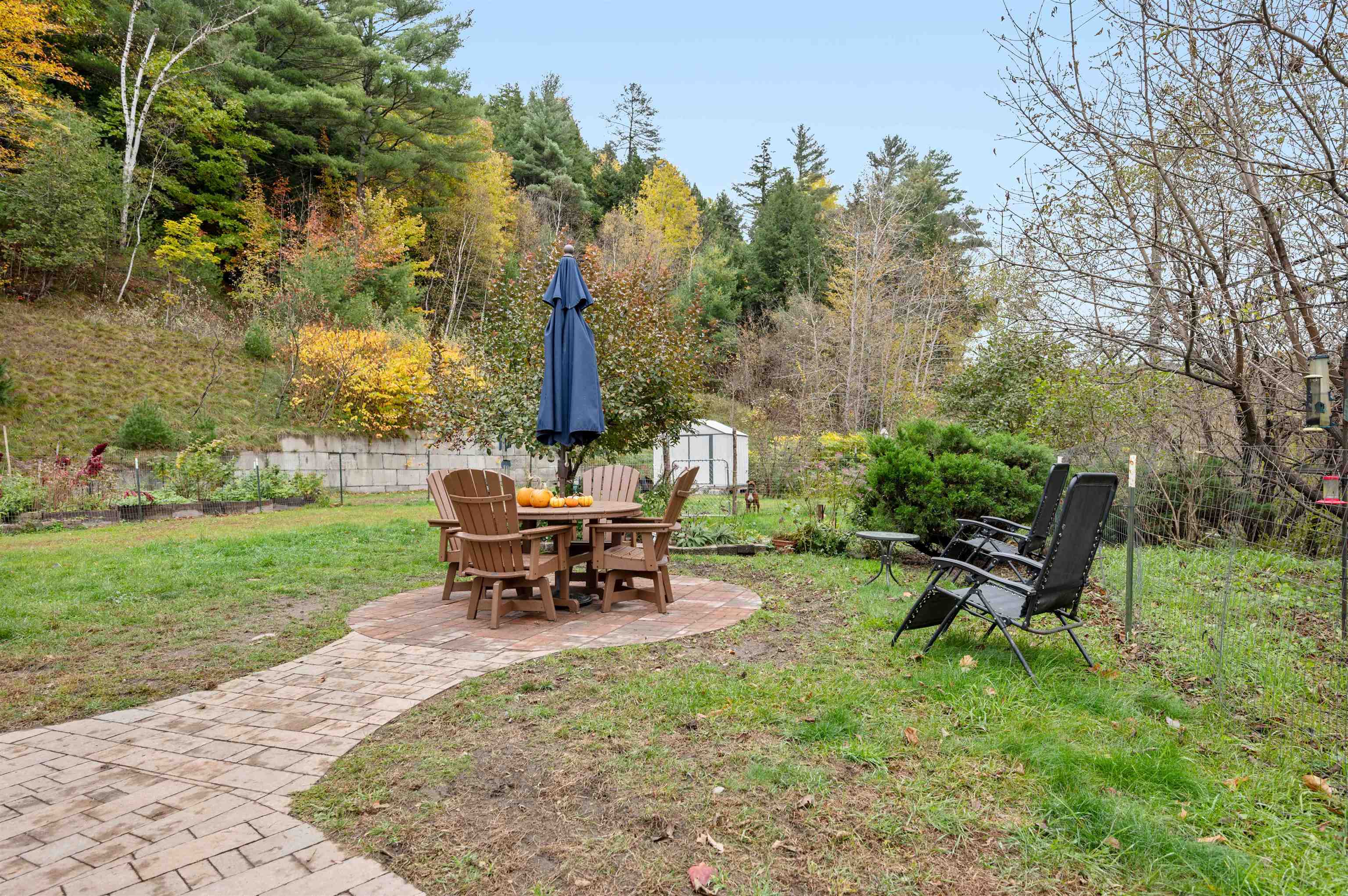

General Property Information
- Property Status:
- Active Under Contract
- Price:
- $298, 000
- Assessed:
- $0
- Assessed Year:
- County:
- VT-Washington
- Acres:
- 13.74
- Property Type:
- Single Family
- Year Built:
- 1900
- Agency/Brokerage:
- Lucy Ferrada
Element Real Estate - Bedrooms:
- 3
- Total Baths:
- 2
- Sq. Ft. (Total):
- 2105
- Tax Year:
- 2024
- Taxes:
- $5, 302
- Association Fees:
Welcome to this historic landmark home perched above Washington Street, offering a blend of classic charm and modern updates. Set on 13+ acres of land, the property features beautifully landscaped gardens with raised beds, a patio, and a fenced yard perfect for outdoor enjoyment. Explore old logging road trails that weave through the acreage, and take advantage of plenty of parking for family and guests. No Vermont home would be complete without a generous mudroom and this one does not disappoint! With an attached bonus room that leads into the spacious country kitchen and dining area—a perfect spot for gatherings. The cozy living room, adjacent office, and additional bonus room create versatile living spaces, while the first-floor full bath and laundry room offer added convenience with easy access to the gardens. Upstairs, wide farmhouse stairs take you to three bedrooms, a dedicated office, and a full bath. Complemented by energy-efficient upgrades like solar panels, a heat pump hot water heater, spray foam insulation, and a newer boiler. This expansive property includes 3+ acres in Barre City and an adjoining 10 acres in Barre Town, offering endless possibilities. Don’t miss the open house on Saturday, 10/19, from 10 AM to 1 PM!
Interior Features
- # Of Stories:
- 2.5
- Sq. Ft. (Total):
- 2105
- Sq. Ft. (Above Ground):
- 2105
- Sq. Ft. (Below Ground):
- 0
- Sq. Ft. Unfinished:
- 1108
- Rooms:
- 11
- Bedrooms:
- 3
- Baths:
- 2
- Interior Desc:
- Ceiling Fan, Kitchen Island, Kitchen/Dining, Skylight
- Appliances Included:
- Dryer, Range - Electric, Refrigerator, Water Heater - Electric, Water Heater - Heat Pump
- Flooring:
- Carpet, Softwood, Vinyl
- Heating Cooling Fuel:
- Electric, Oil
- Water Heater:
- Basement Desc:
- Full, Unfinished
Exterior Features
- Style of Residence:
- Farmhouse
- House Color:
- Time Share:
- No
- Resort:
- Exterior Desc:
- Exterior Details:
- Fence - Partial, Garden Space, Patio, Porch - Covered, Porch - Enclosed, Shed
- Amenities/Services:
- Land Desc.:
- Landscaped
- Suitable Land Usage:
- Roof Desc.:
- Shingle - Asphalt
- Driveway Desc.:
- Crushed Stone, Gravel
- Foundation Desc.:
- Concrete, Slab - Concrete
- Sewer Desc.:
- Public
- Garage/Parking:
- No
- Garage Spaces:
- 0
- Road Frontage:
- 0
Other Information
- List Date:
- 2024-10-18
- Last Updated:
- 2024-10-24 22:29:19


