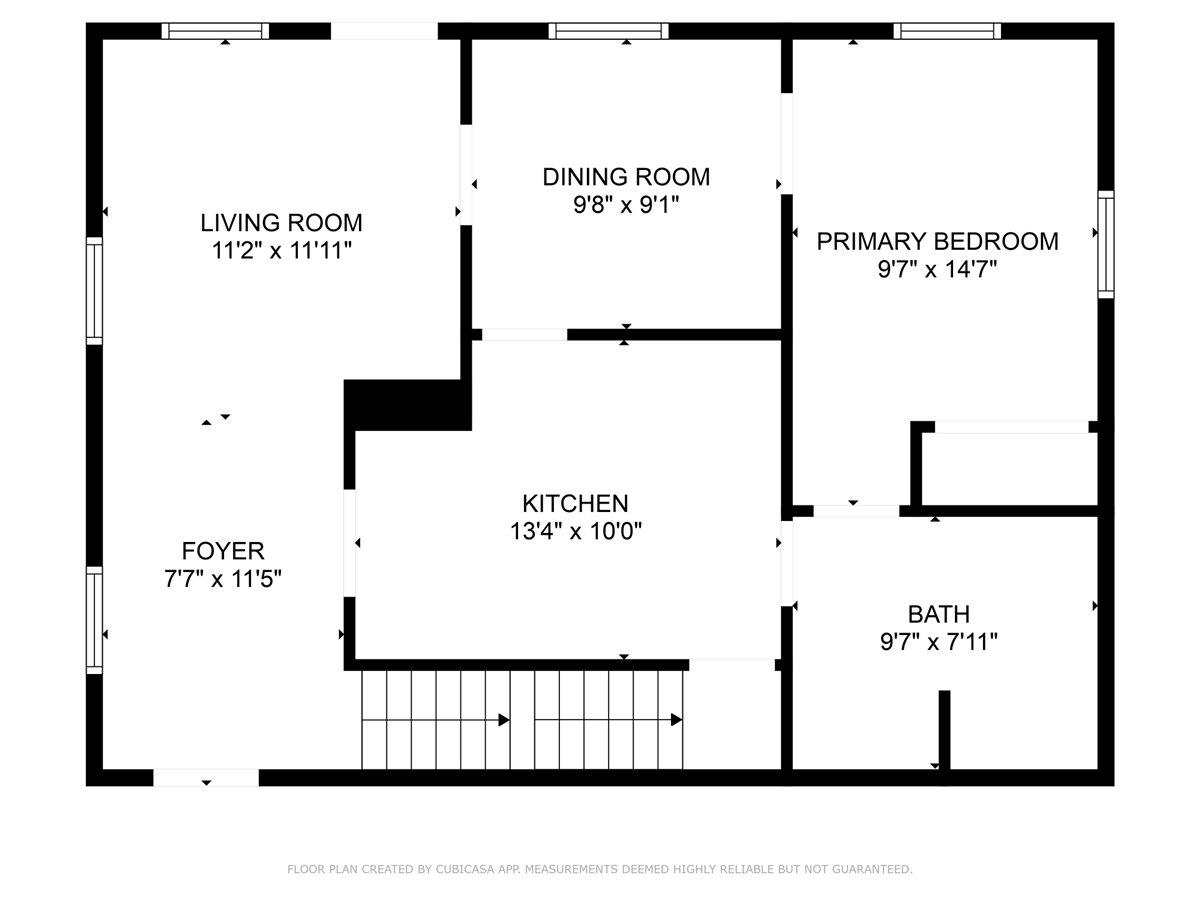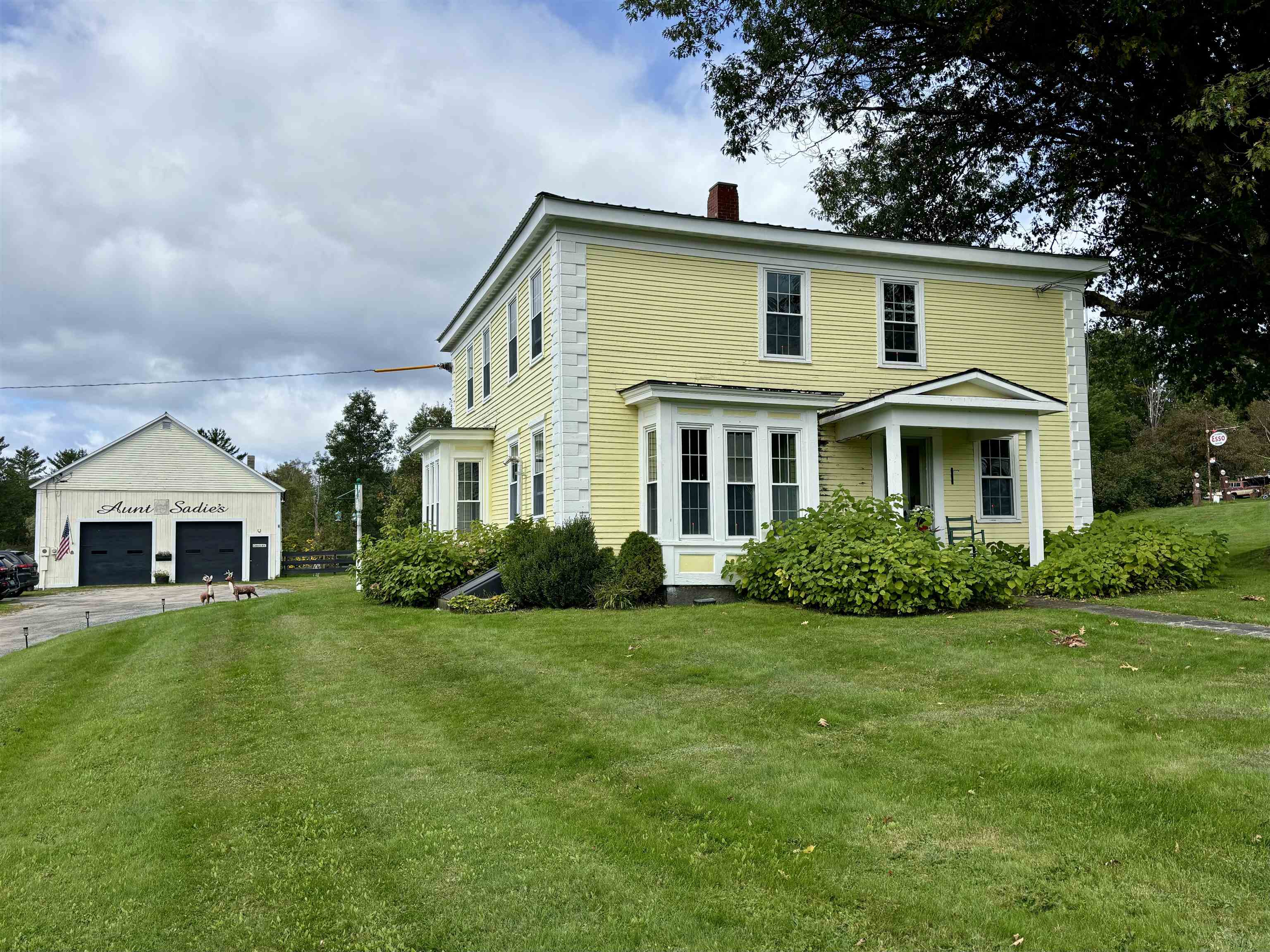1 of 30






General Property Information
- Property Status:
- Active
- Price:
- $249, 000
- Assessed:
- $0
- Assessed Year:
- County:
- VT-Essex
- Acres:
- 0.23
- Property Type:
- Single Family
- Year Built:
- 1860
- Agency/Brokerage:
- Flex Realty Group
Flex Realty - Bedrooms:
- 3
- Total Baths:
- 2
- Sq. Ft. (Total):
- 2522
- Tax Year:
- 2024
- Taxes:
- $1, 651
- Association Fees:
Completely gutted and updated from top to bottom, this stunning 3-bedroom, 2-bath home is essentially brand new. The living area features vinyl plank floors, recessed lighting, and a kitchen with brand-new stainless-steel appliances, beautiful countertops, and plenty of cabinet space. The bathrooms have been tastefully designed with modern fixtures. Enjoy the cozy bedrooms, each with ample closet space and natural light, making the home feel warm and inviting. The primary bedroom is on the first floor with direct access to the bathroom. A first-floor laundry room adds convenience to everyday living. This move-in-ready home sits on a peaceful lot, space for outdoor enjoyment, with a new deck perfect for summer barbecues or relaxing with a morning coffee. The property has new windows, electrical, plumbing, and heating systems, ensuring energy efficiency and low maintenance for years to come. Located just a short drive from Lancaster, NH, you'll have easy access to shopping, dining, and recreational activities, while still enjoying the tranquility of Vermont living. Whether you're looking for a family home, a second home, or a vacation getaway, this Lunenburg gem is waiting for you to make it your own. Don’t miss this opportunity to own a completely remodeled, turn-key home in one of Vermont's most charming small towns!
Interior Features
- # Of Stories:
- 1.5
- Sq. Ft. (Total):
- 2522
- Sq. Ft. (Above Ground):
- 2522
- Sq. Ft. (Below Ground):
- 0
- Sq. Ft. Unfinished:
- 861
- Rooms:
- 8
- Bedrooms:
- 3
- Baths:
- 2
- Interior Desc:
- Ceiling Fan, Dining Area, Laundry - 1st Floor
- Appliances Included:
- Dishwasher, Dryer, Range - Electric, Refrigerator, Washer, Water Heater - On Demand
- Flooring:
- Carpet
- Heating Cooling Fuel:
- Gas - LP/Bottle
- Water Heater:
- Basement Desc:
- Stairs - Interior, Unfinished
Exterior Features
- Style of Residence:
- Cape
- House Color:
- Blue
- Time Share:
- No
- Resort:
- Exterior Desc:
- Exterior Details:
- Deck
- Amenities/Services:
- Land Desc.:
- Country Setting, Level, Open, Near School(s)
- Suitable Land Usage:
- Roof Desc.:
- Metal
- Driveway Desc.:
- Crushed Stone, Gravel
- Foundation Desc.:
- Fieldstone, Stone
- Sewer Desc.:
- On-Site Septic Exists, Private, Septic
- Garage/Parking:
- No
- Garage Spaces:
- 0
- Road Frontage:
- 99
Other Information
- List Date:
- 2024-10-18
- Last Updated:
- 2024-10-24 21:02:16






























