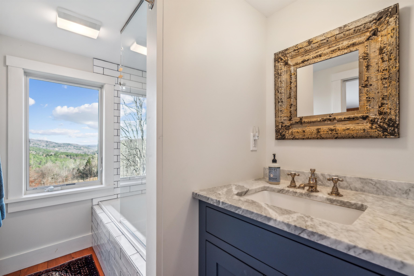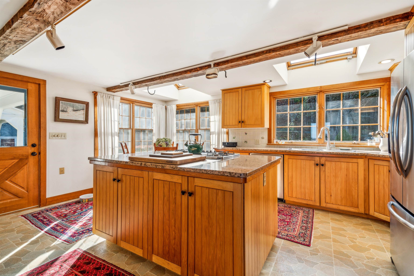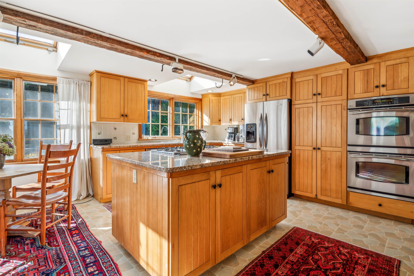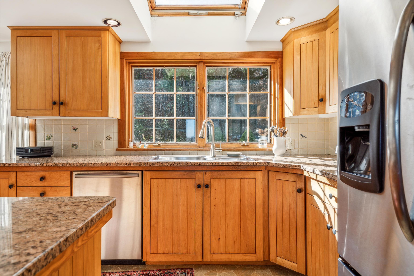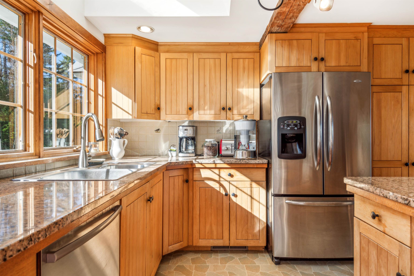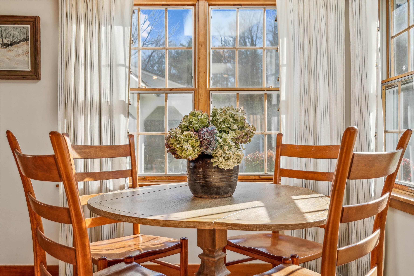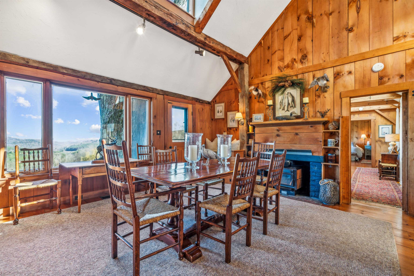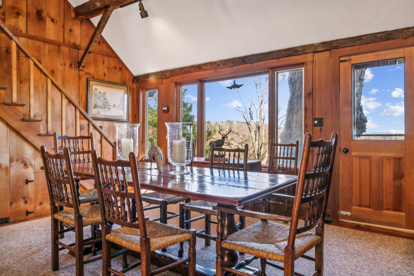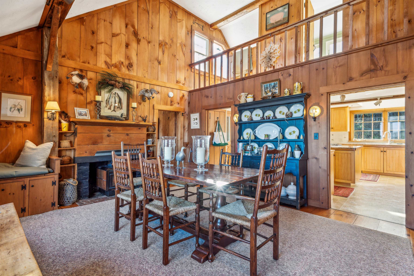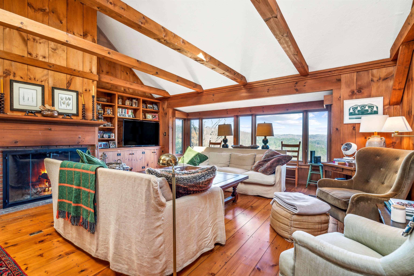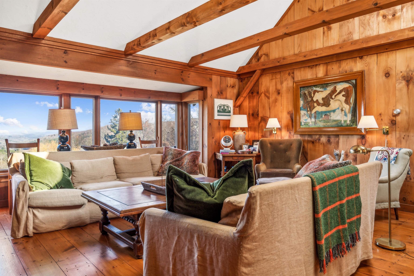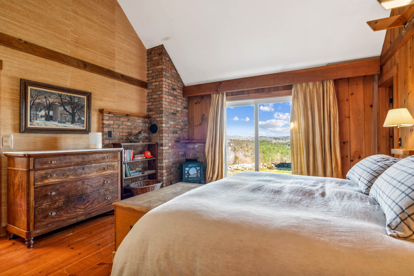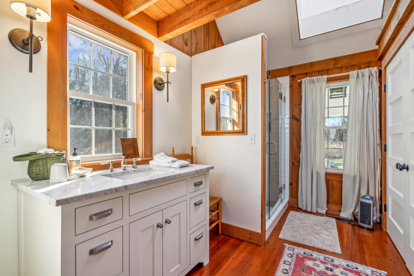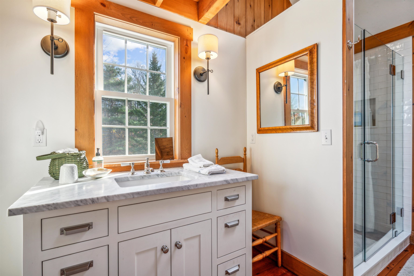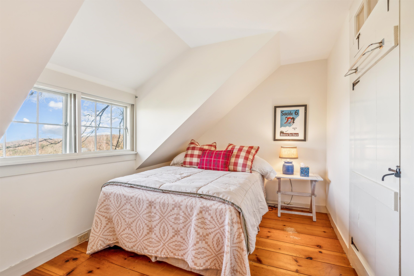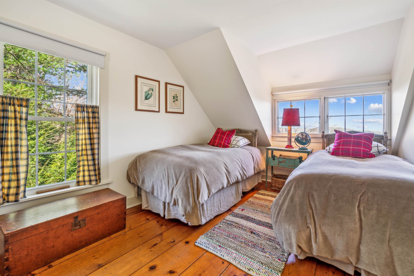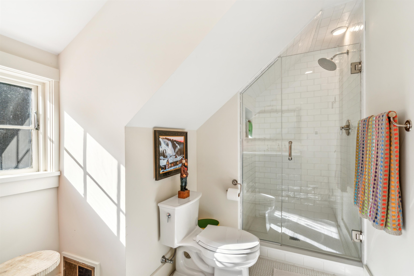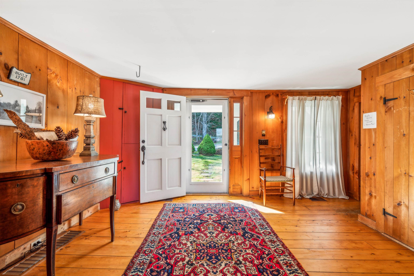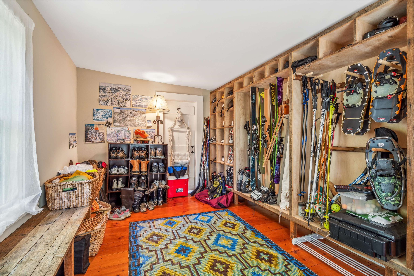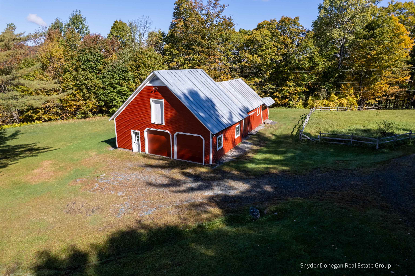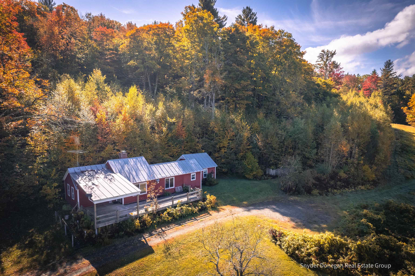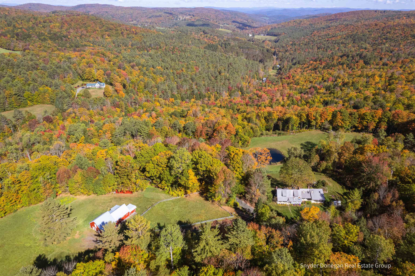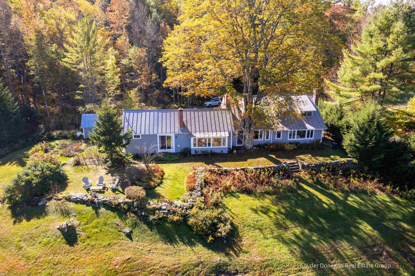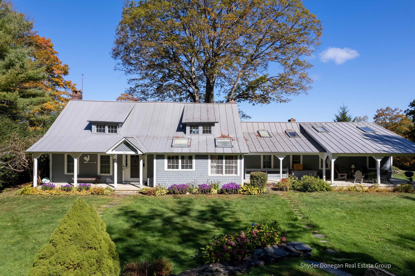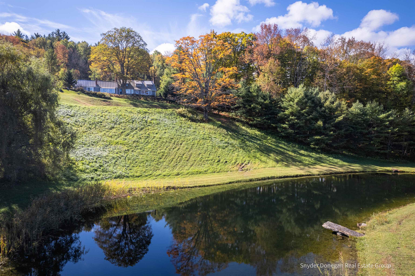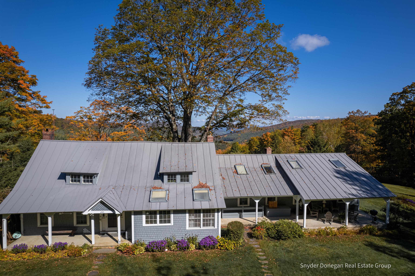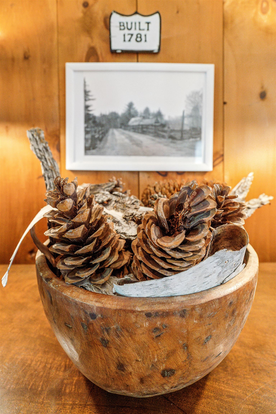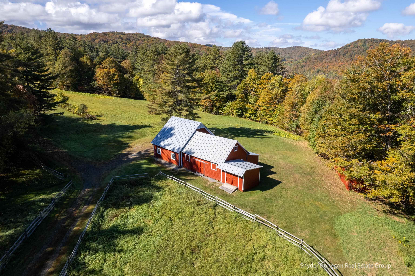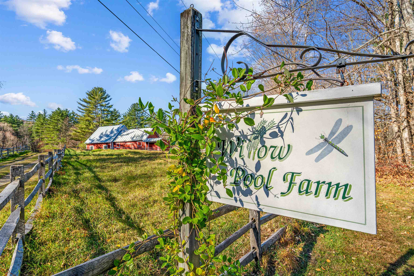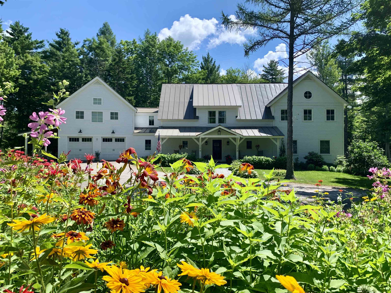1 of 35
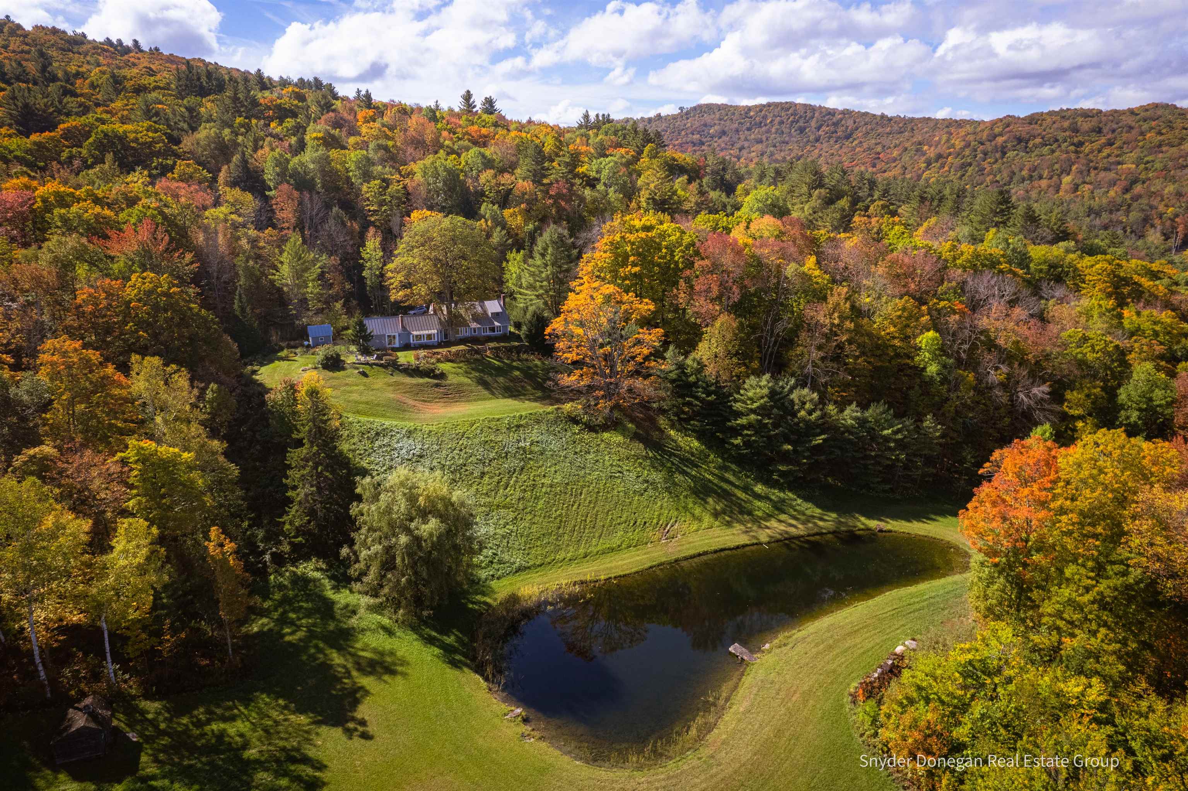

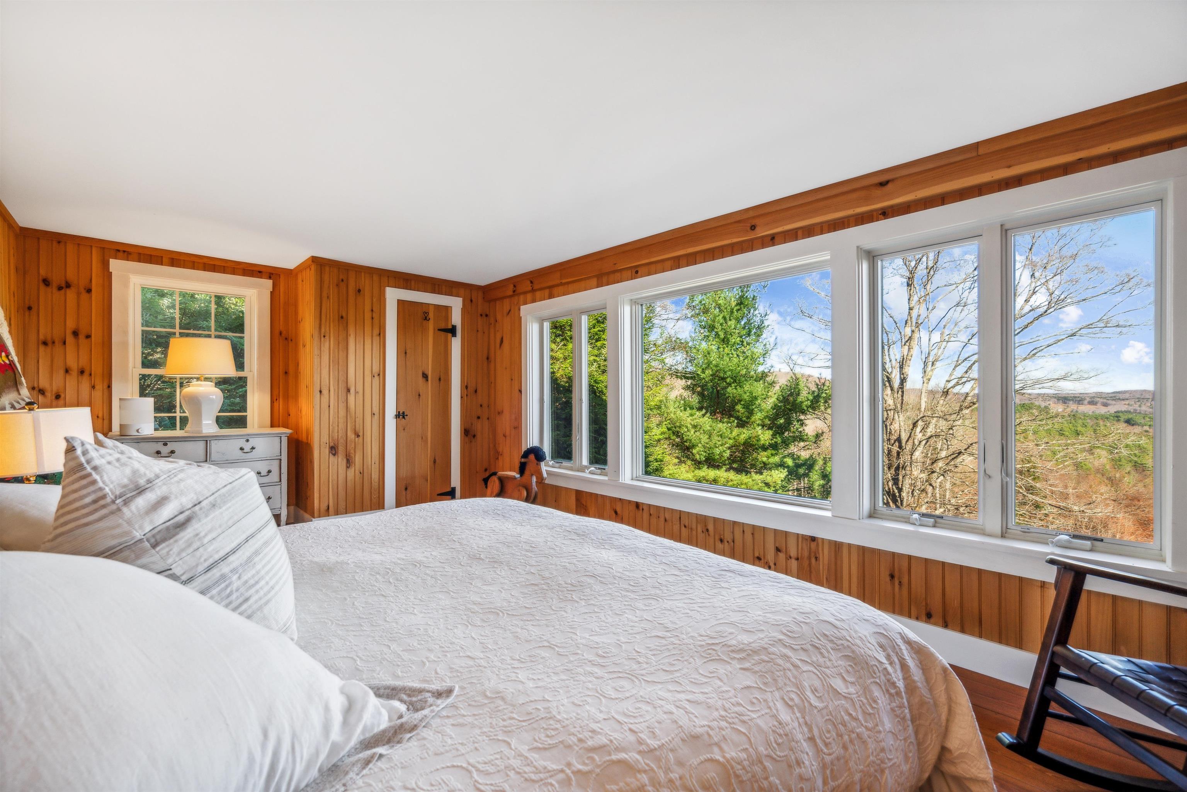
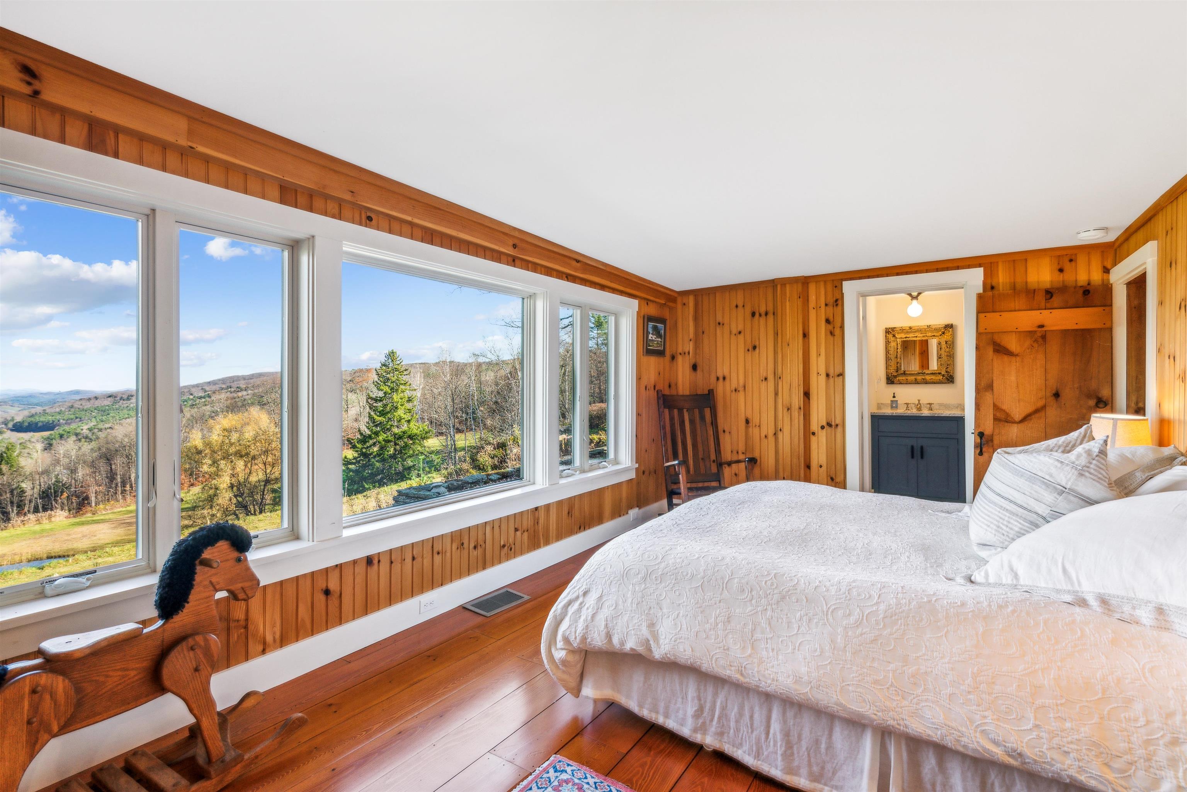

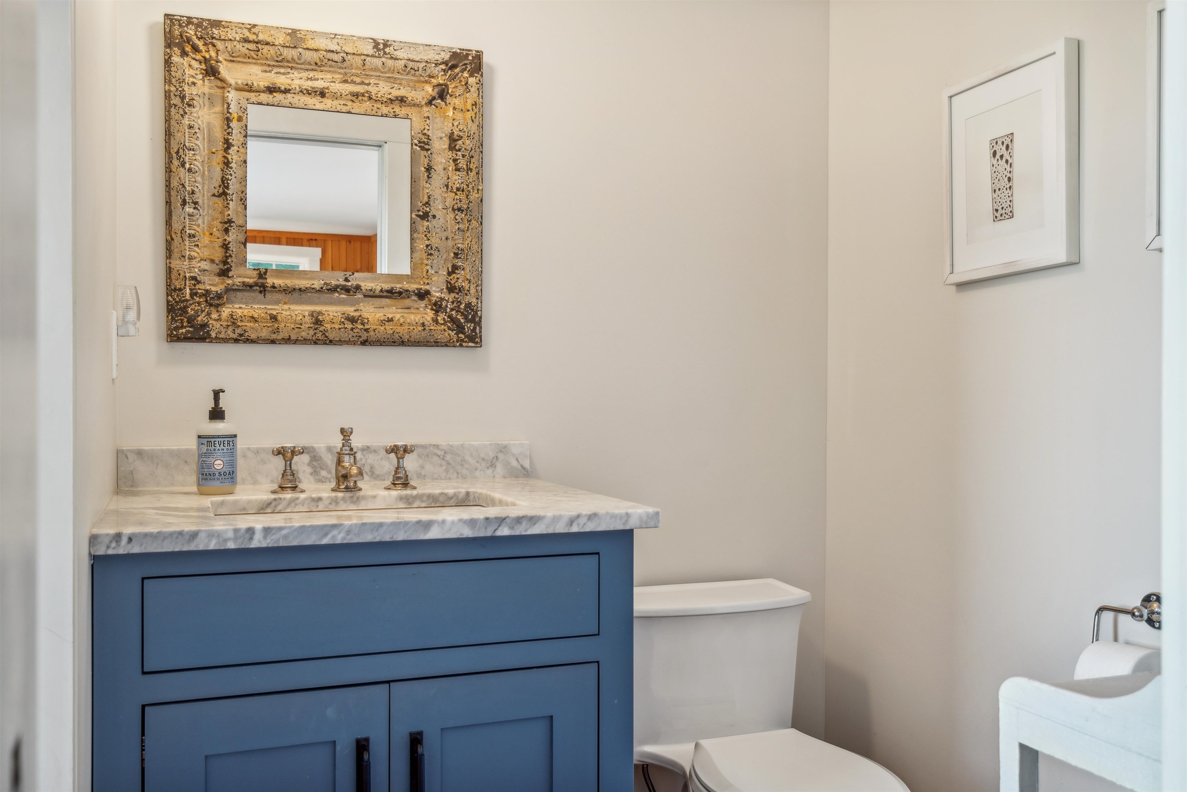
General Property Information
- Property Status:
- Active
- Price:
- $1, 950, 000
- Assessed:
- $0
- Assessed Year:
- County:
- VT-Windsor
- Acres:
- 144.39
- Property Type:
- Single Family
- Year Built:
- 1781
- Agency/Brokerage:
- John Snyder
Snyder Donegan Real Estate Group - Bedrooms:
- 4
- Total Baths:
- 3
- Sq. Ft. (Total):
- 2915
- Tax Year:
- 2025
- Taxes:
- $16, 602
- Association Fees:
"WILLOW POOL FARM" - 144 +/- acres. Peaceful sanctuary retreat. This classic Vermont farm property is beautifully sited to take in 50-mile mountain views across the swimming pond. The existing 4 BR Vermont cape house, c. 1781 has beautiful views over the pond, recently updated bathrooms, mudroom, living/dining, family room and eat-in kitchen with butternut kitchen cabinets, two fireplaces, propane woodstove, bedrooms with long-range views, a screen porch and a large concrete basement with modern mechanicals. There are approx 21 acres on the 1781 house side of the town road. The remaining acreage is on the other side of the town road and encompasses some open pasture/paddock area and a newer 2-car garage with overhead doors connected to a 4-stall horse barn, and a run-in shed. . Also on this side of the road is a 2 BR caretakers house with kitchen, living room with fireplace, and a full bath - that has been unoccupied and shut down for a number of years but could be revived. On the barn-garage side of the road, set a little further back is a nice new house building site that shares the long-range views. Extensive walking trails, stone walls, gardens, brook, a second woods pond on the way to Willards Peak at the height of land with 360 degree long-range views! Excellent location in Pomfret, just 12 minutes from Woodstock and close to Barnard, East Barnard and S-6 ski resort, and approx. 30 mins from Dartmouth/Hanover.
Interior Features
- # Of Stories:
- 2
- Sq. Ft. (Total):
- 2915
- Sq. Ft. (Above Ground):
- 2915
- Sq. Ft. (Below Ground):
- 0
- Sq. Ft. Unfinished:
- 1200
- Rooms:
- 10
- Bedrooms:
- 4
- Baths:
- 3
- Interior Desc:
- Cathedral Ceiling, Ceiling Fan, Fireplace - Wood, Fireplaces - 2, In-Law/Accessory Dwelling, Primary BR w/ BA, Vaulted Ceiling
- Appliances Included:
- Water Heater - Off Boiler, Water Heater - Oil
- Flooring:
- Carpet, Softwood, Tile, Vinyl
- Heating Cooling Fuel:
- Gas - LP/Bottle, Oil, Wood
- Water Heater:
- Basement Desc:
- Concrete, Stairs - Exterior, Storage Space
Exterior Features
- Style of Residence:
- Antique, Cape, Historic Vintage
- House Color:
- White
- Time Share:
- No
- Resort:
- Exterior Desc:
- Exterior Details:
- Fence - Full, Porch - Screened
- Amenities/Services:
- Land Desc.:
- Agricultural, Country Setting, Farm, Farm - Horse/Animal, Field/Pasture, Landscaped, Mountain View, Pond, Sloping, View, Walking Trails, Wooded
- Suitable Land Usage:
- Roof Desc.:
- Metal, Standing Seam
- Driveway Desc.:
- Crushed Stone
- Foundation Desc.:
- Concrete
- Sewer Desc.:
- 1000 Gallon, Concrete, Leach Field, Mound, Replacement Leach Field, Septic
- Garage/Parking:
- Yes
- Garage Spaces:
- 2
- Road Frontage:
- 1500
Other Information
- List Date:
- 2024-10-18
- Last Updated:
- 2024-11-04 22:28:51


