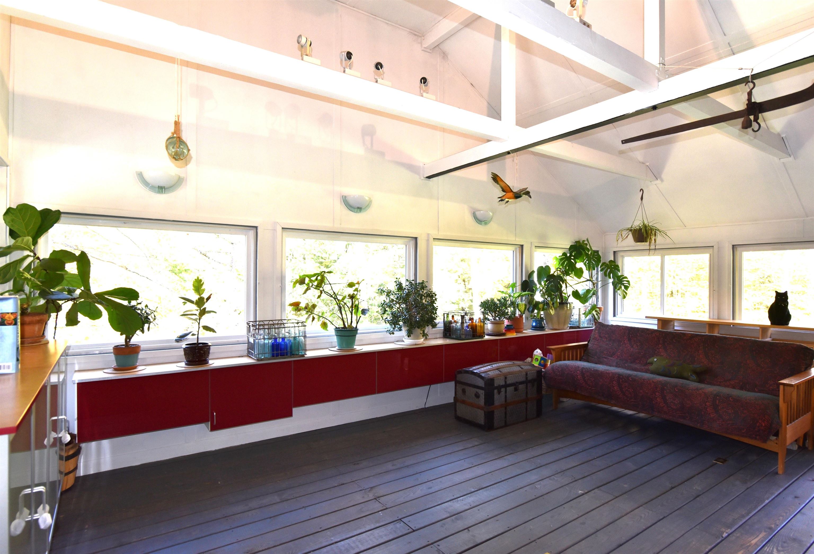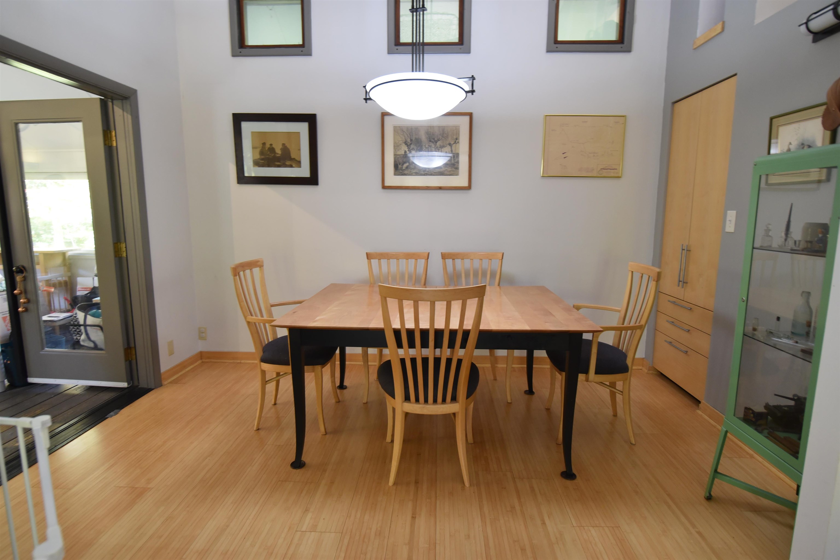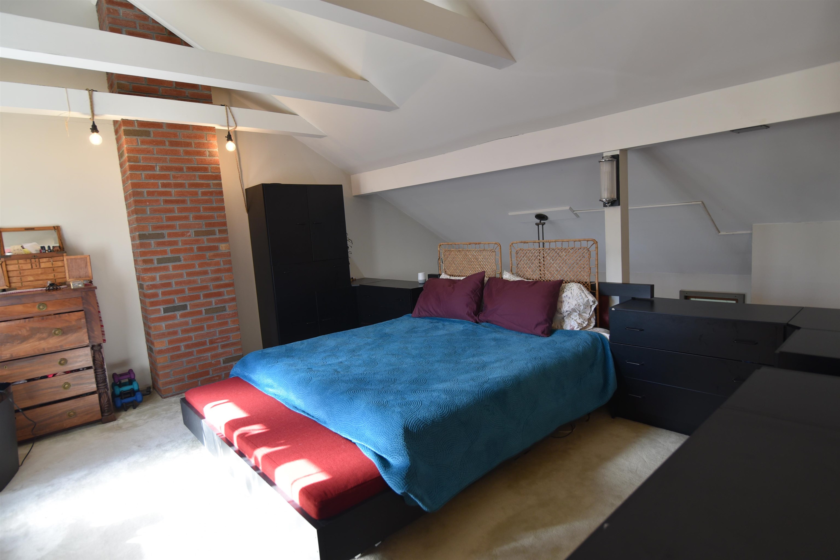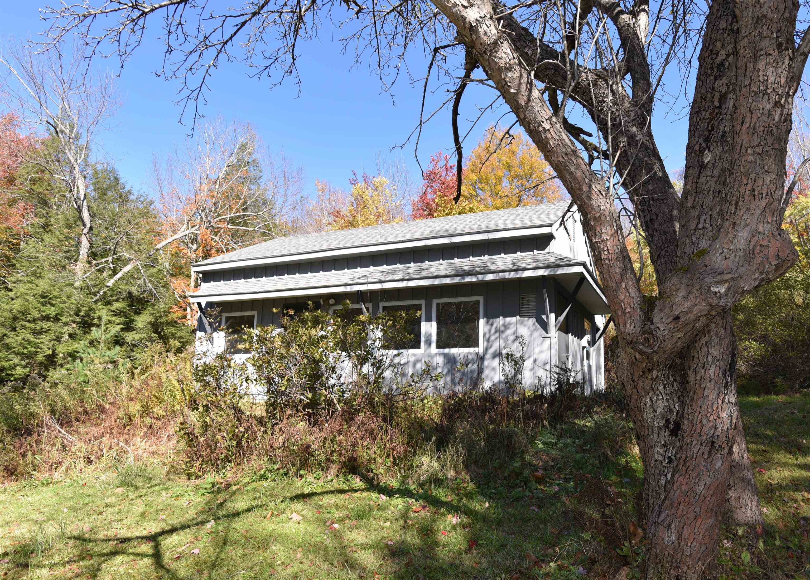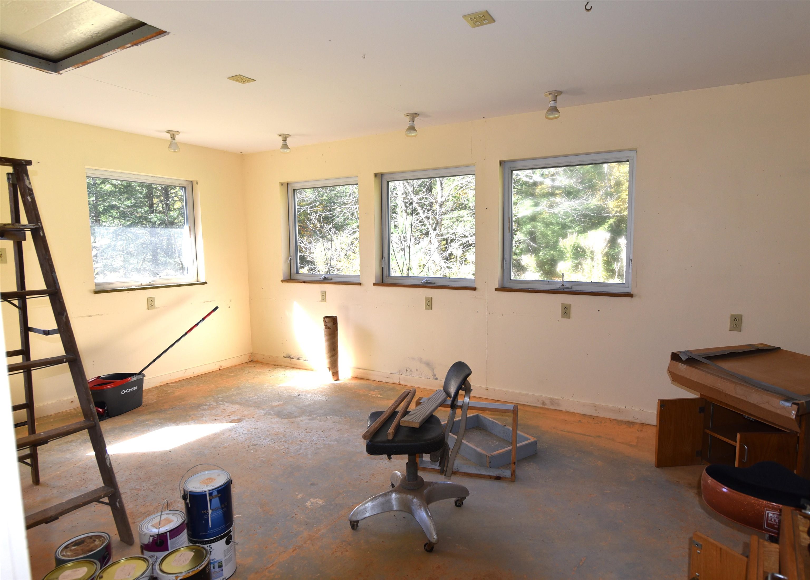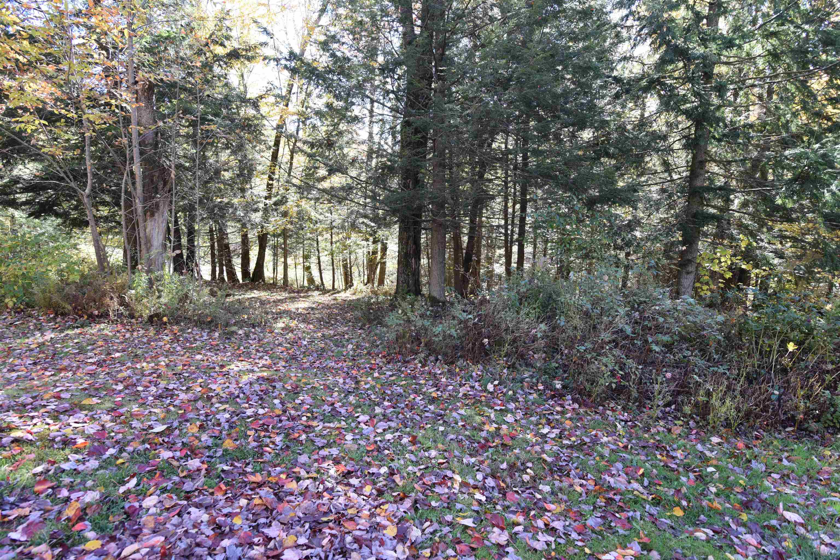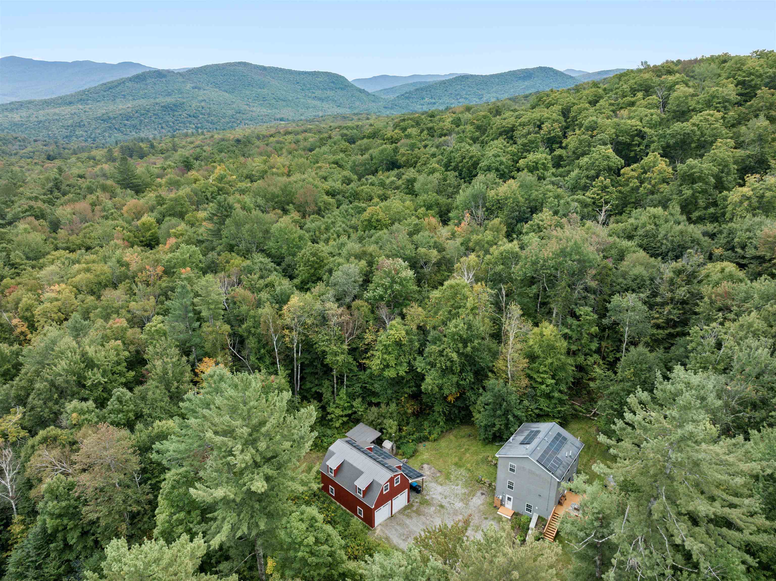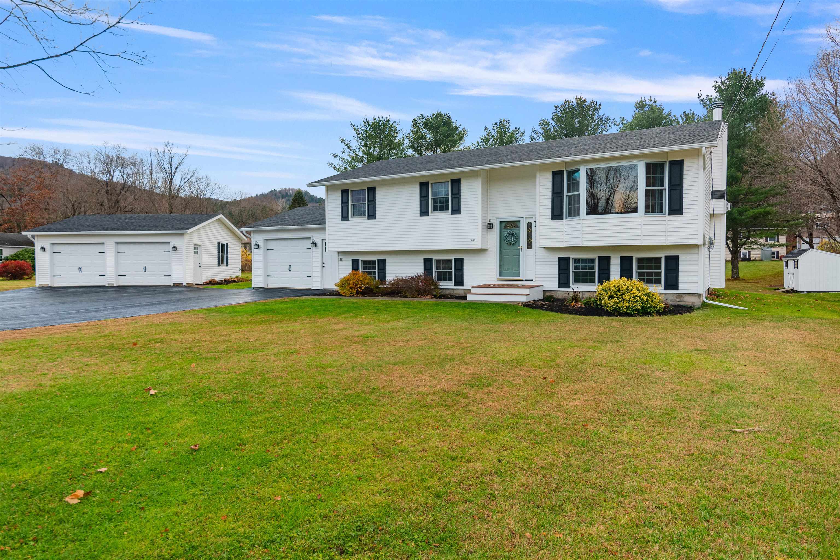1 of 43


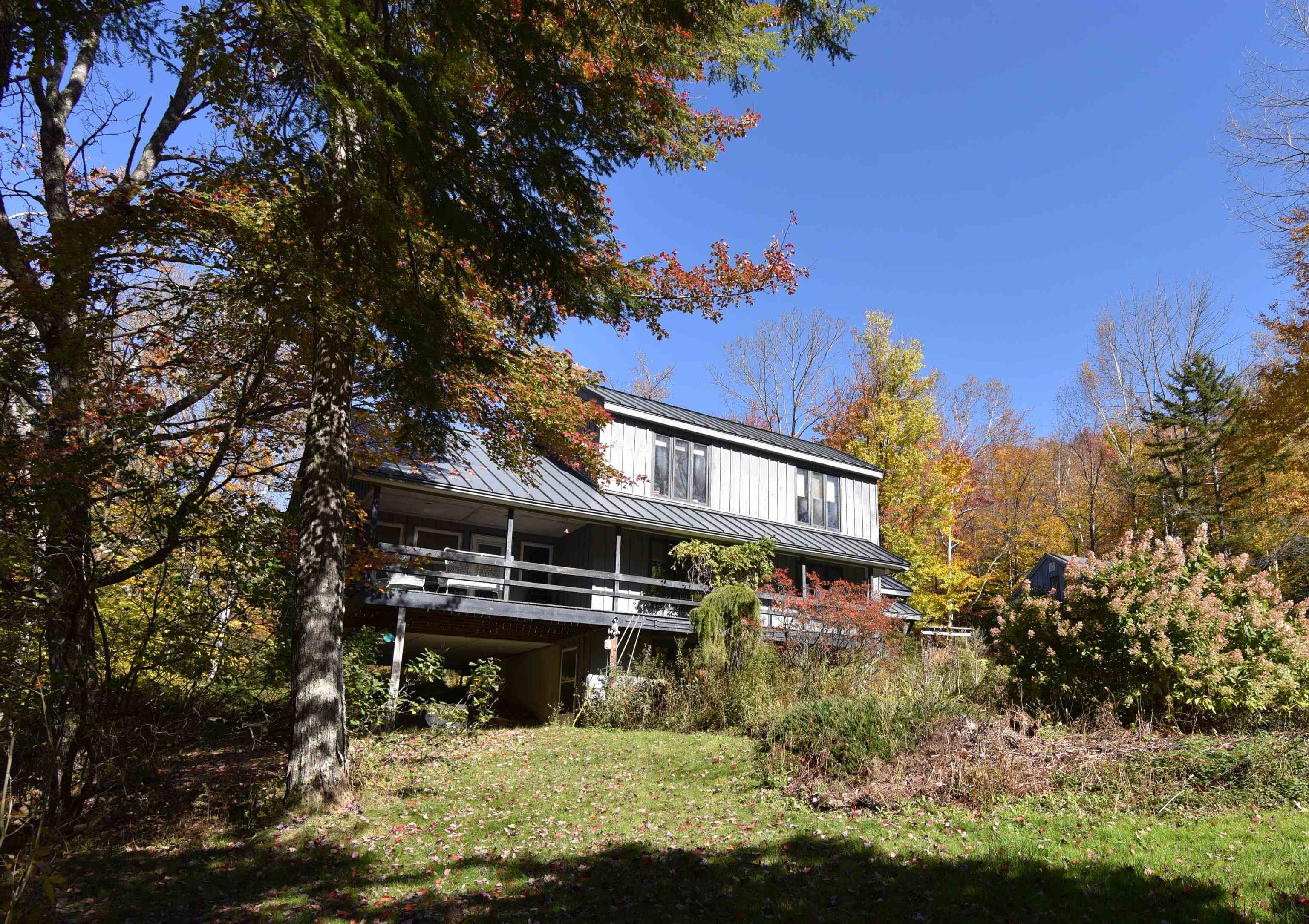



General Property Information
- Property Status:
- Active
- Price:
- $589, 000
- Assessed:
- $0
- Assessed Year:
- County:
- VT-Chittenden
- Acres:
- 20.70
- Property Type:
- Single Family
- Year Built:
- 1979
- Agency/Brokerage:
- Linda St. Amour
RE/MAX North Professionals - Bedrooms:
- 2
- Total Baths:
- 2
- Sq. Ft. (Total):
- 2090
- Tax Year:
- 2023
- Taxes:
- $7, 869
- Association Fees:
Beautiful country property located on a dead-end town road with over 20 acres! The yards slope down from house with walking paths to frontage on Fargo Brook! Custom built by previous owner; this is a unique home with 3 floors of living! Thoughtfully designed - not like other "cookie cutter" houses! You first walk into a large welcoming family/living room with cathedral ceiling-this will no doubt be a favorite living area with the large windows surrounding the room so you can enjoy seeing the outdoors. Custom built-ins in almost every room! There are 2 baths, 2 bedrooms, plus study/extra rooms, large family room, kitchen, living room with woodstove and dining area with vaulted ceiling. The walk-out lower level features a room that's used as a bedroom, office, and full bath (with soaking tub). Property also features an attached garage, plus separate 2 car detached garage with 2nd floor storage, and a separate 28'x20' heated studio or workshop! The covered porch is the perfect spot to sit and enjoy the setting with lots of maple trees, perennial beds, mature landscaping, a stream down the slope, wildlife, & complete privacy! There's lots of woods to explore on this property but even more with nearby Camel's Hump State Park for hiking, Sleepy Hollow Bike & Ski Center, Town Land Trails, and more!
Interior Features
- # Of Stories:
- 2
- Sq. Ft. (Total):
- 2090
- Sq. Ft. (Above Ground):
- 1427
- Sq. Ft. (Below Ground):
- 663
- Sq. Ft. Unfinished:
- 112
- Rooms:
- 7
- Bedrooms:
- 2
- Baths:
- 2
- Interior Desc:
- Cathedral Ceiling, Ceiling Fan, Dining Area, Living/Dining, Natural Woodwork, Skylight, Soaking Tub, Storage - Indoor, Vaulted Ceiling, Wood Stove Hook-up
- Appliances Included:
- Cooktop - Gas, Dryer, Refrigerator, Washer
- Flooring:
- Bamboo, Carpet, Hardwood, Slate/Stone, Tile
- Heating Cooling Fuel:
- Gas - LP/Bottle
- Water Heater:
- Basement Desc:
- Finished, Full
Exterior Features
- Style of Residence:
- Contemporary
- House Color:
- Gray
- Time Share:
- No
- Resort:
- Exterior Desc:
- Exterior Details:
- Outbuilding, Porch - Covered, Shed, Storage
- Amenities/Services:
- Land Desc.:
- Country Setting, Stream, Trail/Near Trail, Wooded
- Suitable Land Usage:
- Roof Desc.:
- Standing Seam
- Driveway Desc.:
- Gravel
- Foundation Desc.:
- Poured Concrete
- Sewer Desc.:
- Septic
- Garage/Parking:
- Yes
- Garage Spaces:
- 3
- Road Frontage:
- 588
Other Information
- List Date:
- 2024-10-18
- Last Updated:
- 2024-10-23 19:54:13








